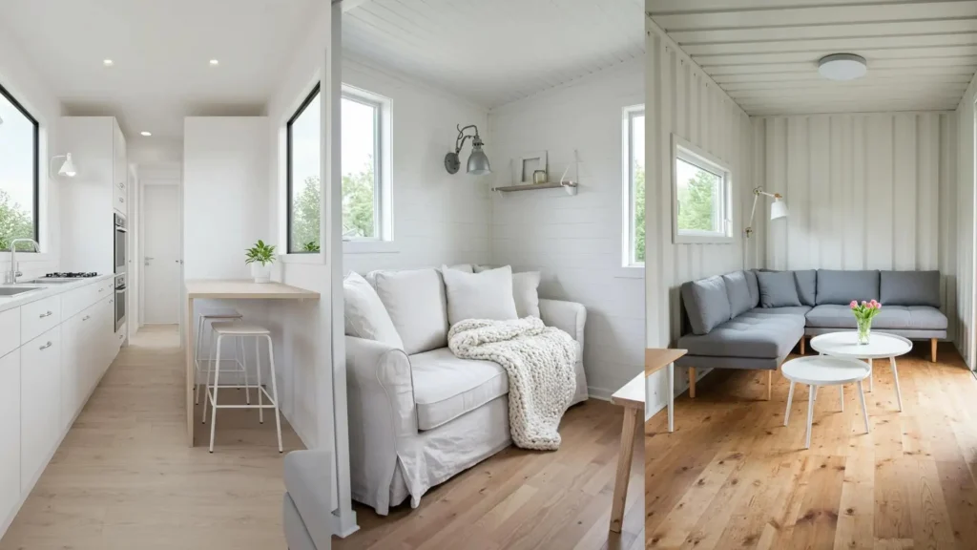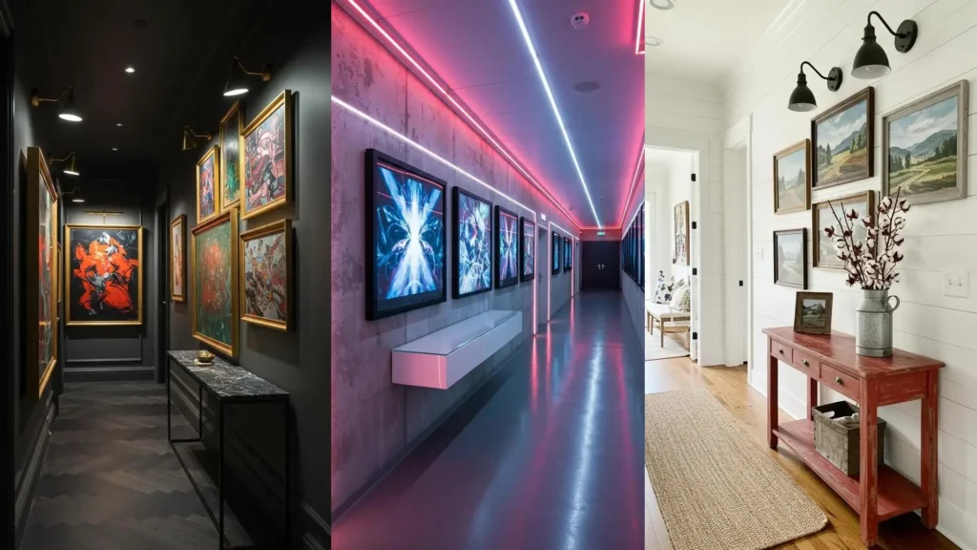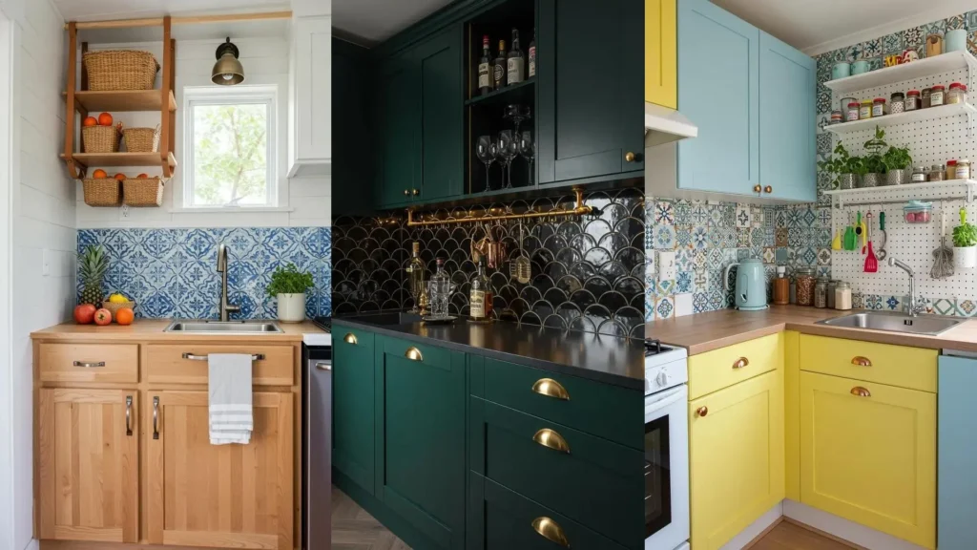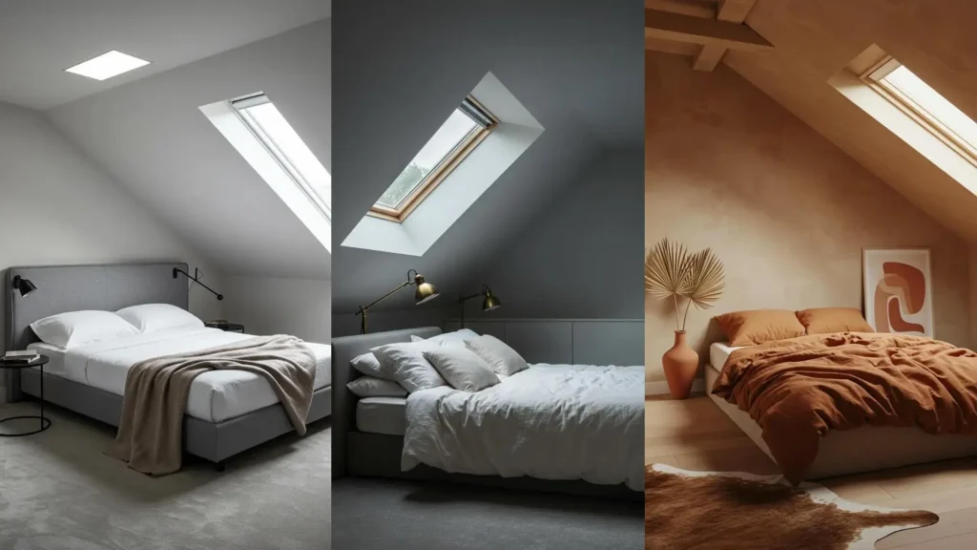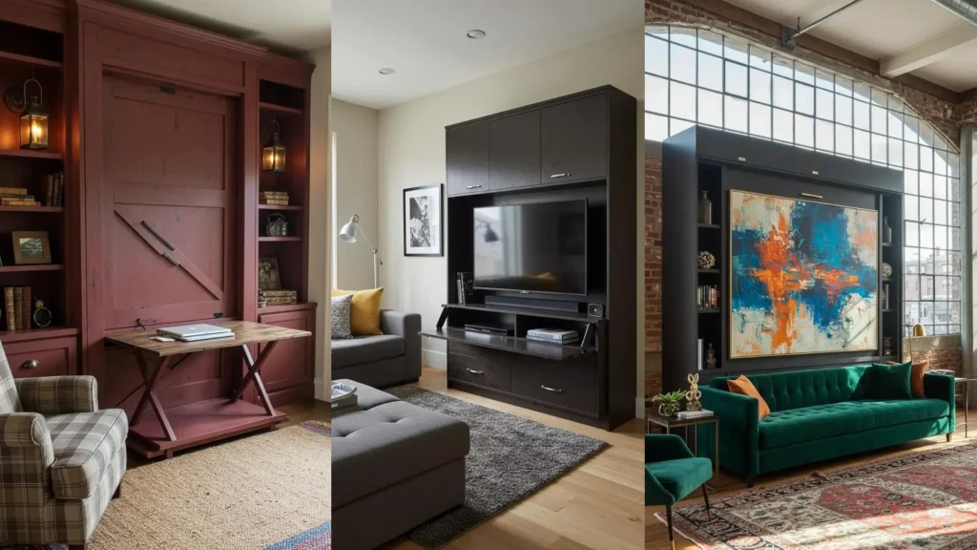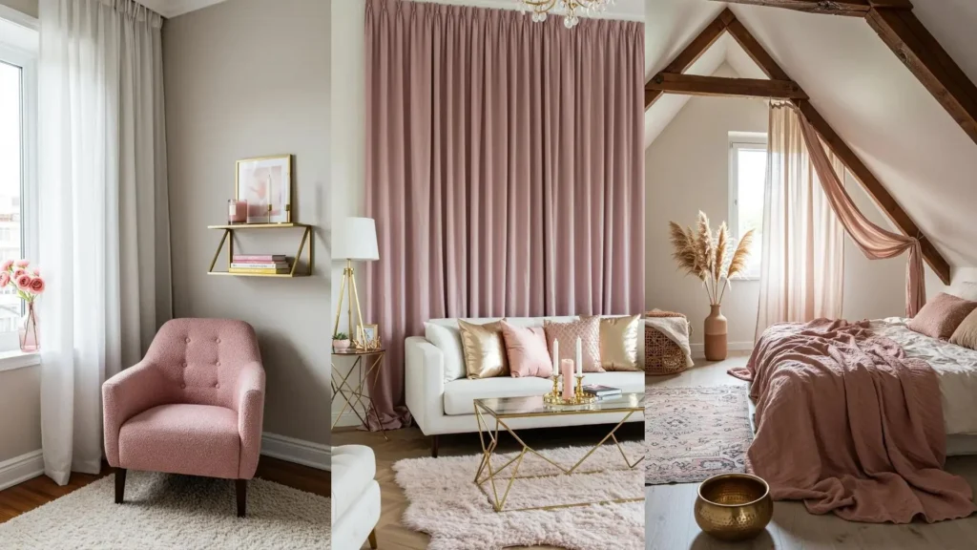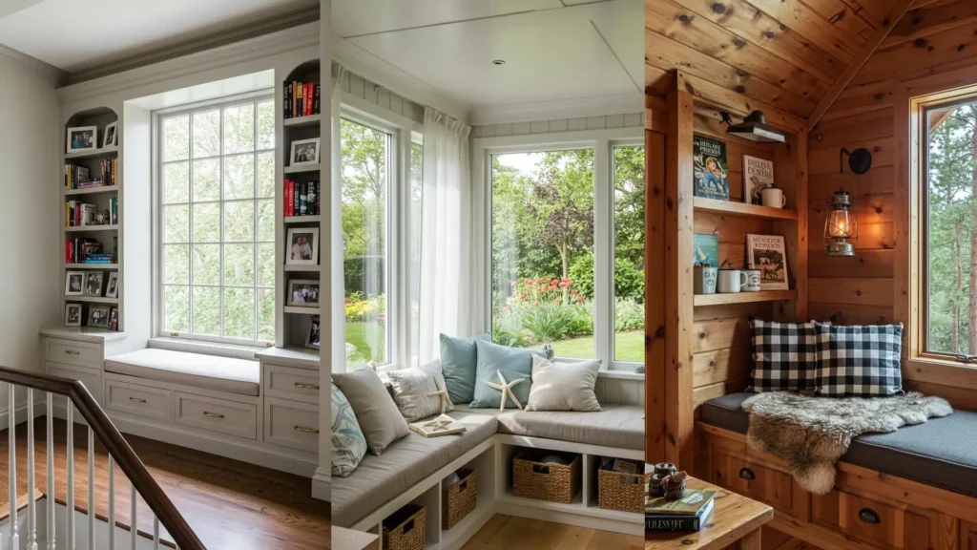Living in a smaller home doesn’t mean you have to compromise on style, comfort, or that essential feeling of calm.
On the contrary, it invites you to be more intentional—to choose every object, texture, and finish with purpose and care.
This collection of ideas is rooted in the Scandinavian ethos: a deep respect for natural light, the grounding warmth of pale wood, and the quiet power of a clean, uncluttered line.
Let’s explore how these simple, powerful principles can help you shape a space that is not only beautiful but deeply restorative.
1. The Art of Light and Air
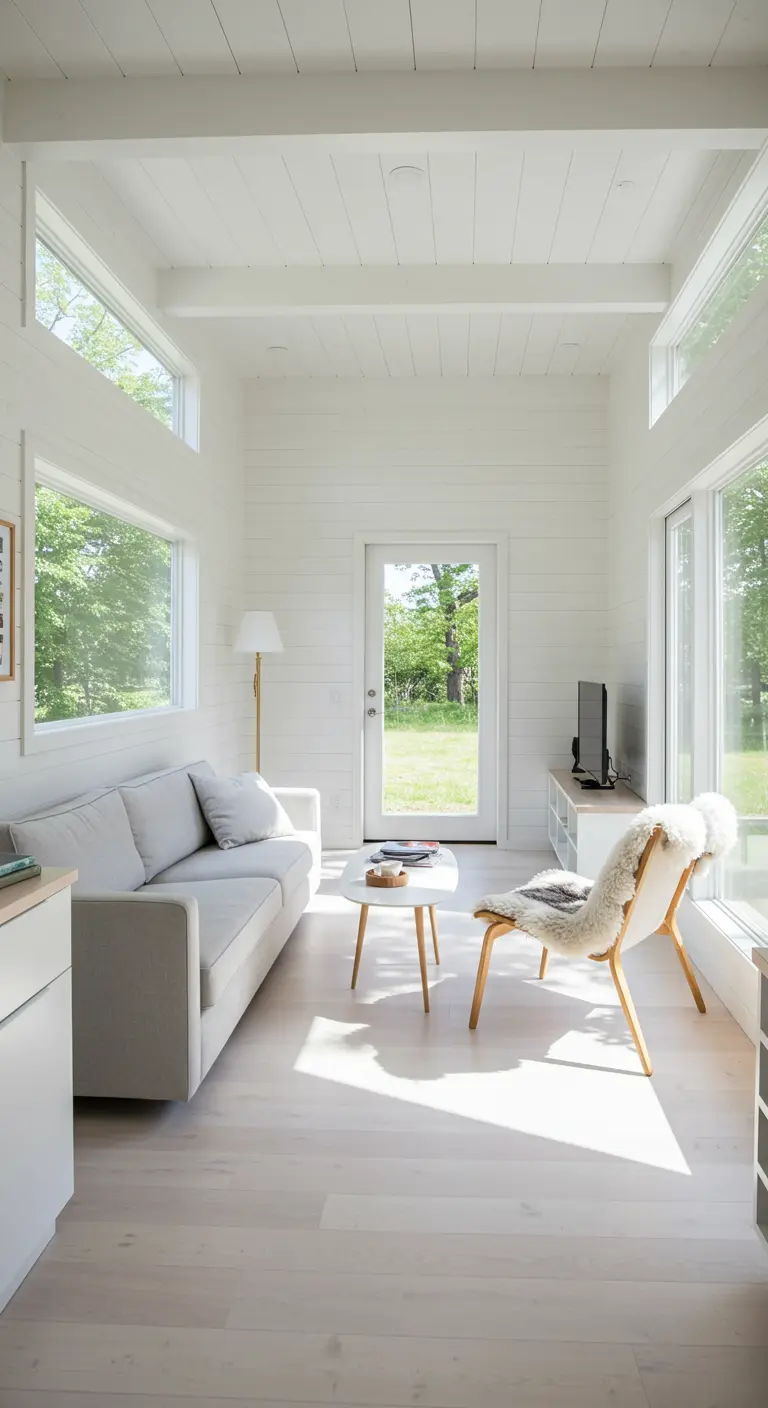
In a small home, light is your most valuable asset.
Amplify it by painting your walls and ceilings in the same shade of clean, crisp white, which erases the boundaries of the room and makes it feel boundless.
Clerestory windows—the high, horizontal windows near the ceiling—are particularly effective as they draw in light without sacrificing privacy or wall space.
To prevent an all-white space from feeling sterile, introduce high-contrast textures like a faux sheepskin throw, a linen sofa, and pale wood floors to add warmth and tactile interest.
2. Embrace the Unbroken Line
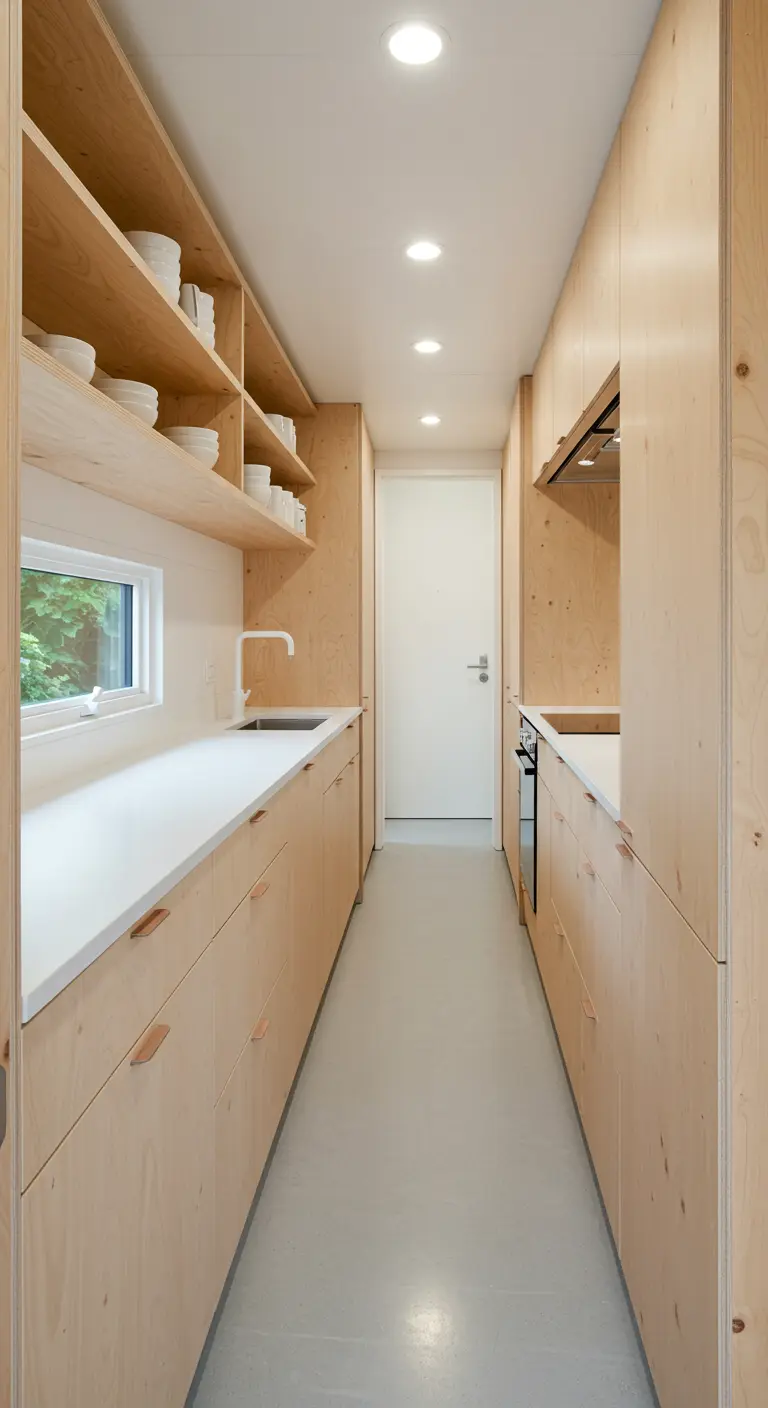
A narrow galley kitchen feels larger when you create long, uninterrupted visual lines.
Use a single material, like this light plywood, for all the cabinetry to create a seamless, cohesive look.
Opt for integrated pulls or handleless doors to avoid visual clutter and maintain the clean silhouette.
While open shelving can feel airy, it requires constant tidiness.
A more practical alternative is to limit open shelves to just your daily-use dishes, keeping the look both functional and serene.
3. Let the Sky Be Your Art
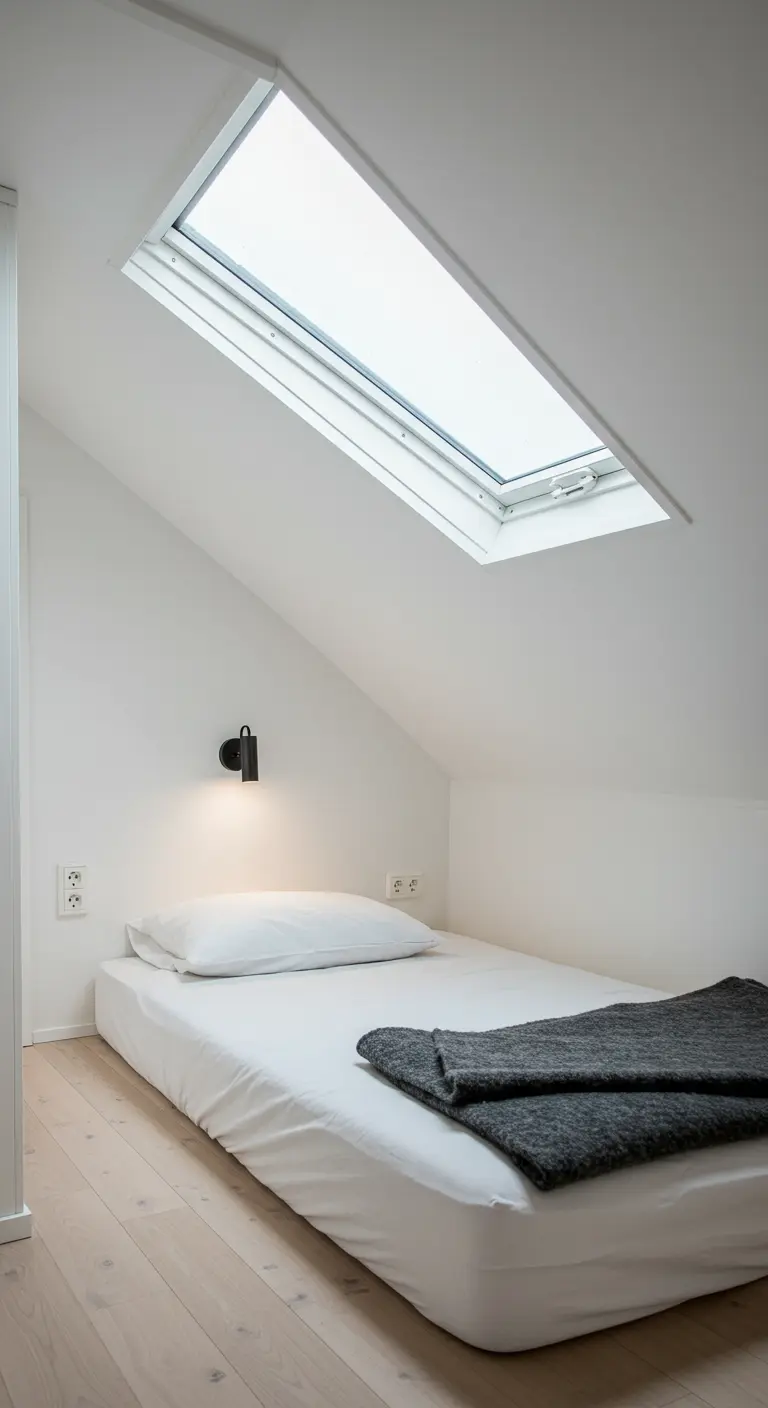
In a compact bedroom, a skylight is more than a window—it’s a dynamic focal point that connects you to the outdoors.
Position your bed directly underneath it to create an immersive experience of light and sky.
Enhance the sense of height by keeping the bed low to the ground, using a simple mattress-on-floor approach.
Instead of a bedside table, install a single, articulating wall sconce for focused light that doesn’t consume precious floor space.
4. Design a Workspace That Breathes
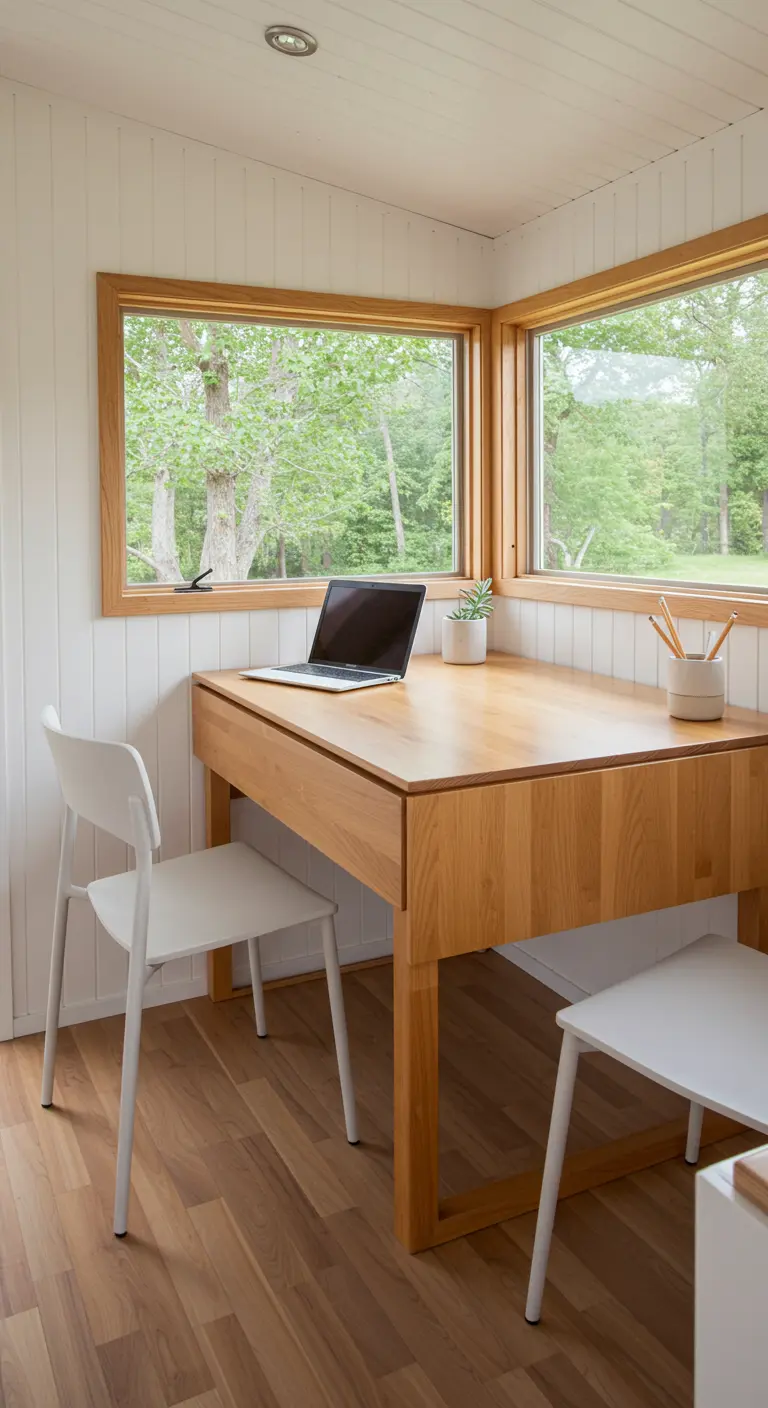
Position your desk in a corner with windows on both sides to maximize natural light and dissolve the feeling of being closed in.
This placement creates a vital connection to the outdoors, which can significantly improve focus and well-being.
Choose a desk in a light wood tone that matches the window frames or floors, making the furniture feel like a natural extension of the architecture.
This is one of the most effective ways to combine workspaces and living areas without visual disruption.
5. Soften Geometry with Circles
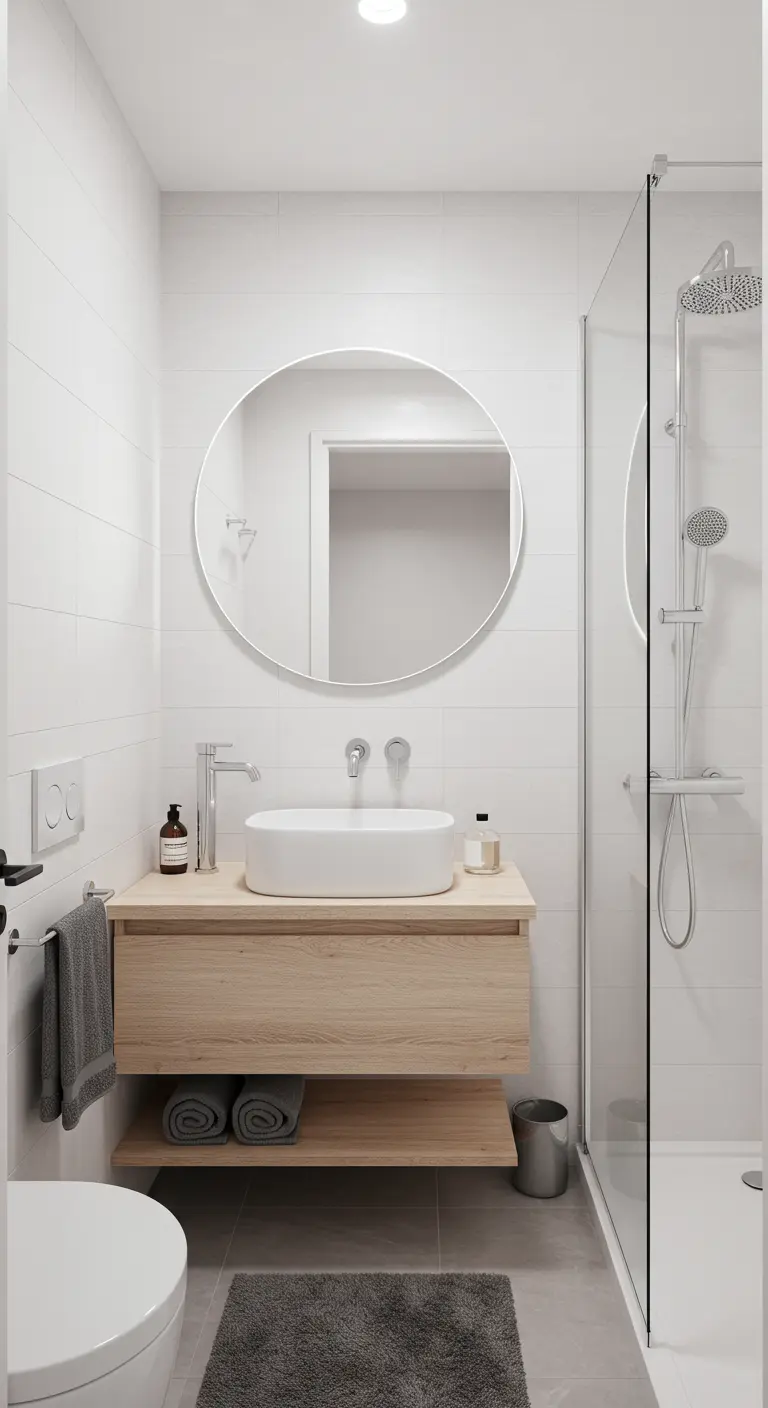
In a bathroom dominated by square tiles and sharp angles, a large round mirror is a powerful tool for softening the space.
Its curved shape breaks up the grid-like lines, introducing a more organic and gentle feel.
A frameless design is ideal for maintaining a clean, minimalist aesthetic.
Pair it with a floating wood vanity, which lifts the visual weight off the floor and makes the entire room feel larger—a key trick for space-saving tiny bathroom layouts.
6. Punctuate Minimalism with Warmth
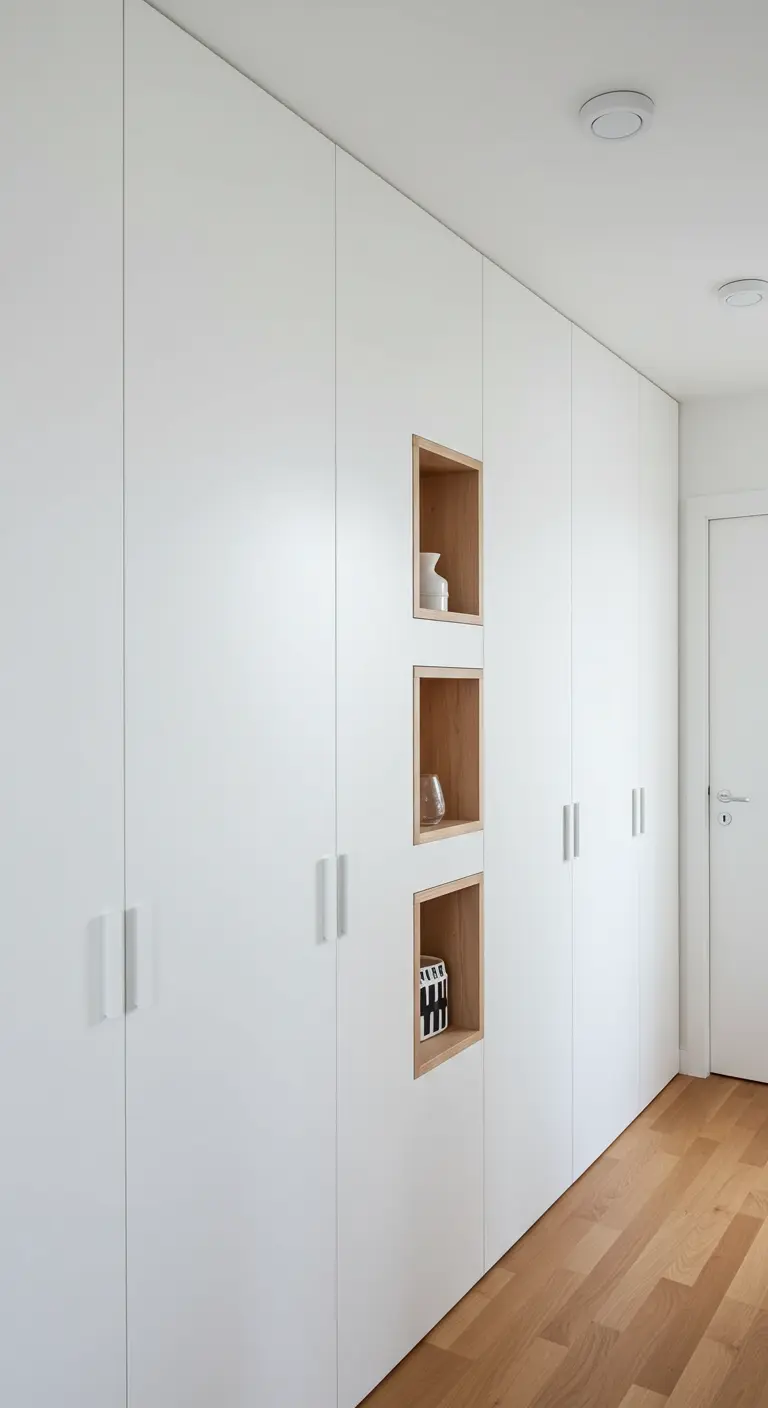
Floor-to-ceiling, handleless white cabinets are brilliant for concealing clutter and creating a calm backdrop.
To prevent the look from becoming cold or impersonal, break up the monolithic surface with recessed display niches.
Lining these niches with a warm wood, like oak or maple, adds depth and a touch of organic texture.
This thoughtful detail turns functional storage into a quiet architectural statement, a hallmark of quiet luxury interiors.
7. Carve Out a Corner for Connection
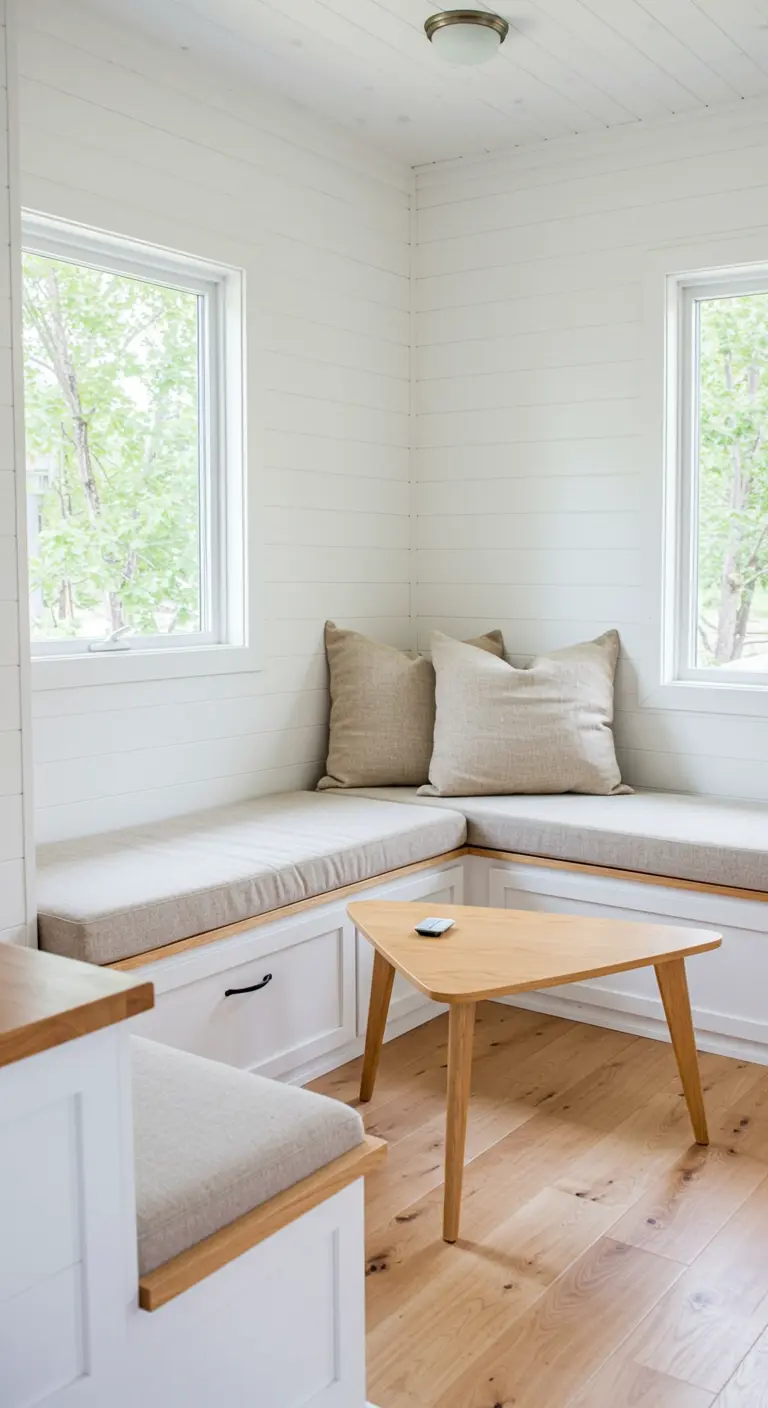
Maximize an awkward corner with custom built-in banquette seating.
This solution provides more seating than freestanding chairs and often includes valuable storage hidden beneath the cushions.
Use a durable, neutral fabric like a pale linen-blend to maintain the calm aesthetic.
A small, three-legged table is a clever choice here; its shape improves traffic flow and feels less bulky than a traditional square table, an important trick when you need to define spaces in small apartments.
8. The Elevated Sleeping Nook
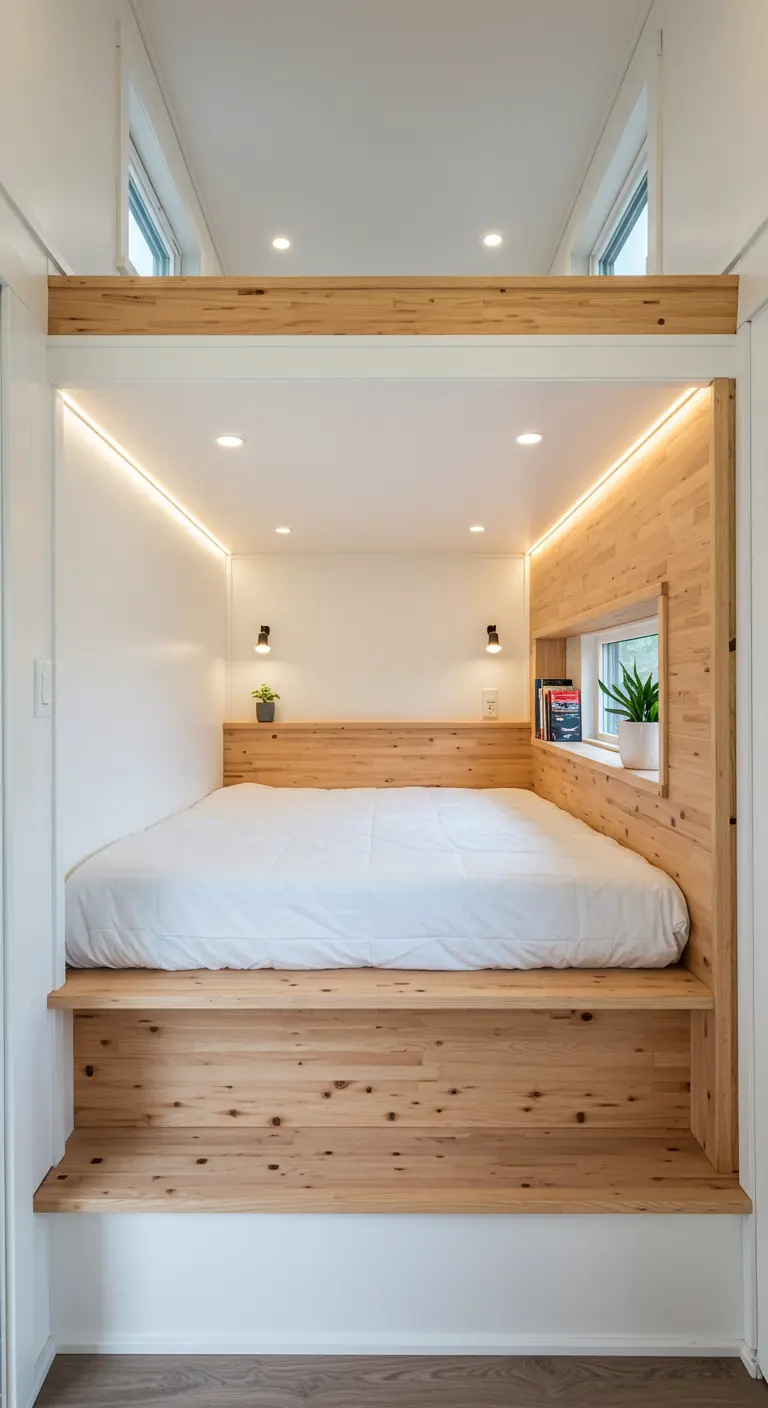
A loft bed is an intelligent space-saving solution, but its success lies in the execution.
Elevate the design by integrating hidden LED strip lighting along the edges of the nook for a warm, ambient glow that feels luxurious.
A built-in headboard that doubles as a shallow shelf provides a place for a book and a phone, eliminating the need for a bedside table.
These are the stylish lighting tricks to expand tiny interiors and make them feel custom-designed.
9. Use Texture as Your Wall Decor
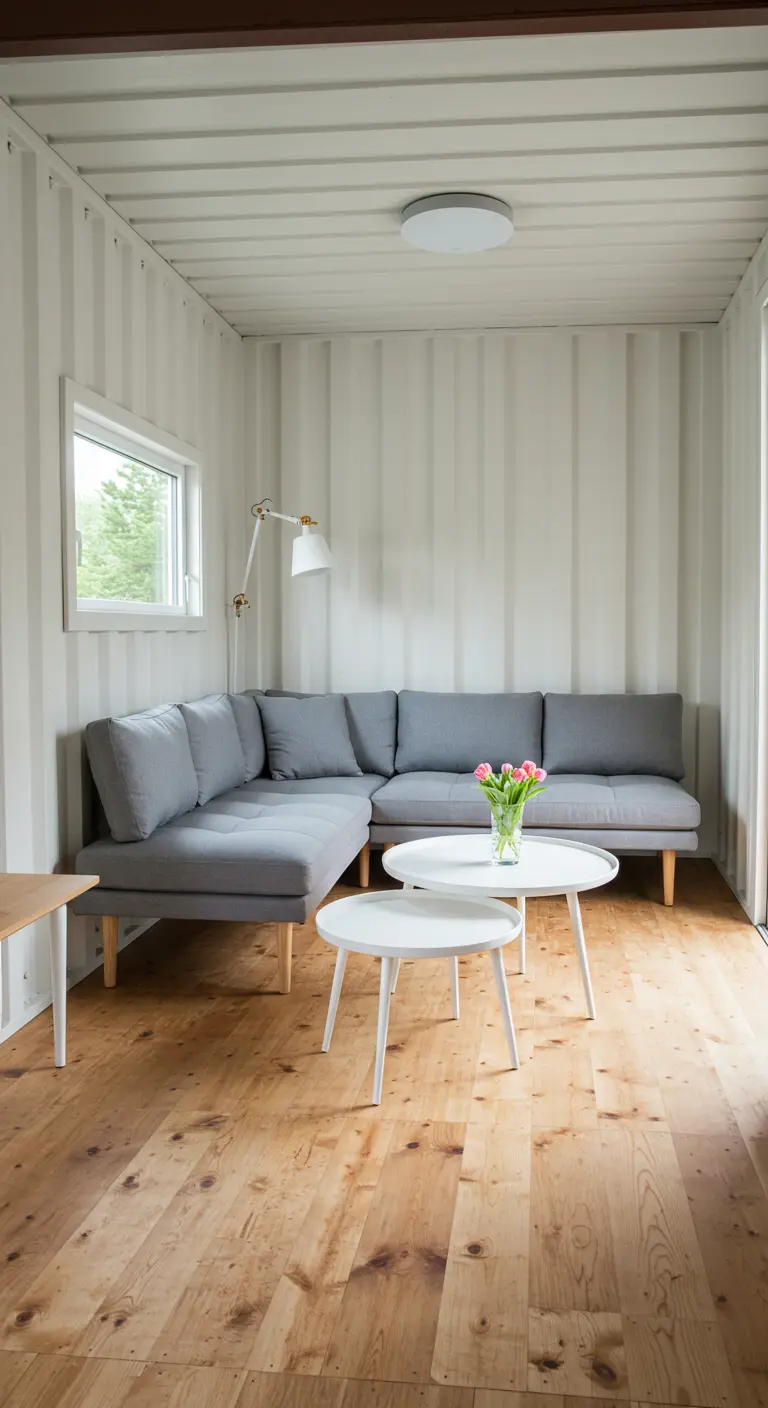
If your home has unique architectural features, like the corrugated walls of a shipping container, embrace them.
Paint the walls a soft, uniform white to emphasize the rhythmic texture of the vertical lines without overwhelming the space.
This subtle pattern adds immense character and draws the eye upward, creating an illusion of height.
To complement this, choose simple, low-profile furniture that doesn’t compete for attention, creating a harmonious example of modern-rustic spaces.
10. Claim the Space Beneath the Stairs
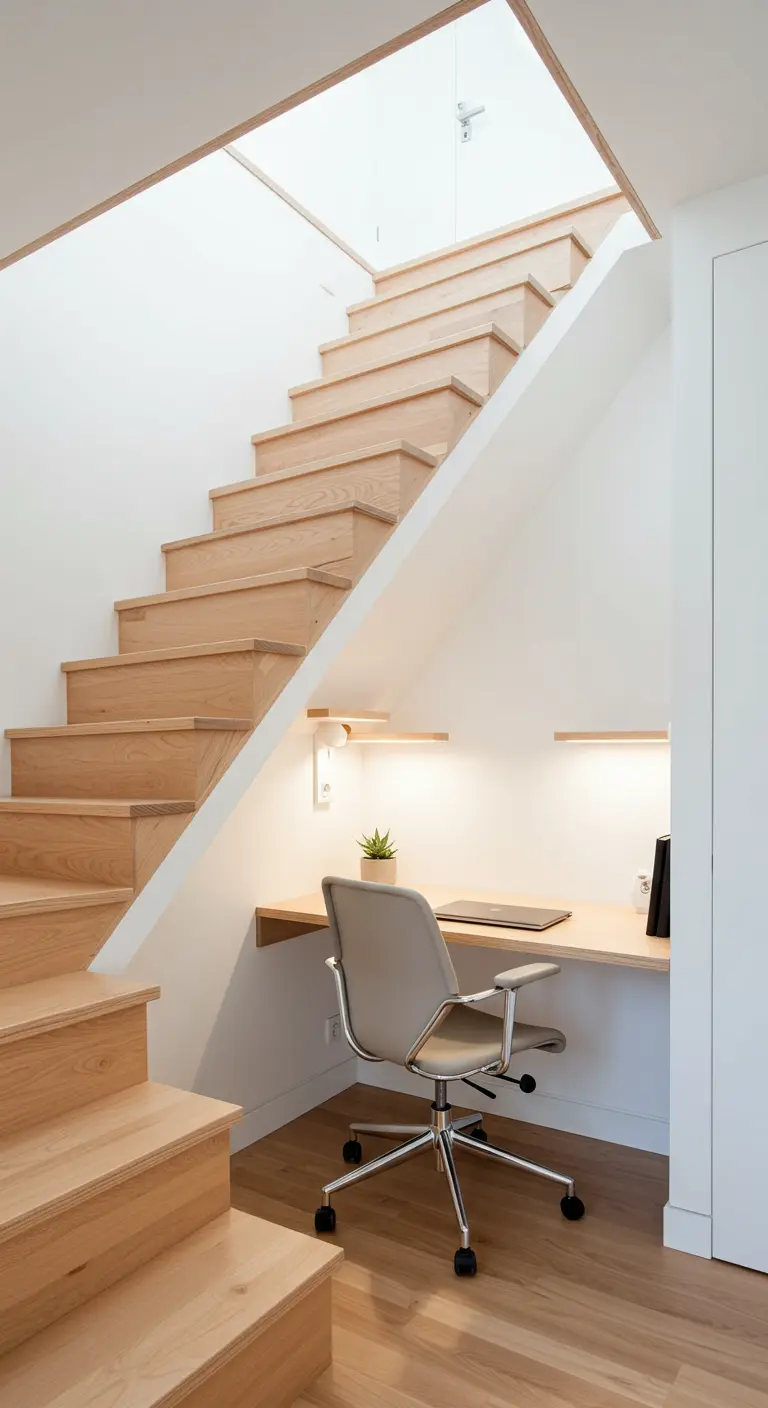
The unused void under a staircase is the perfect spot for a compact home office.
For a seamless look, use the same wood for the desktop as you see on the stair treads, making the desk feel like part of the home’s architecture.
Install slim, under-shelf lighting to keep the surface bright and functional without adding any visual clutter.
This turns an often-wasted area into one of the most useful zones in the house, perfect for stylish multipurpose rooms.
11. The Slim, Space-Saving Dining Bar
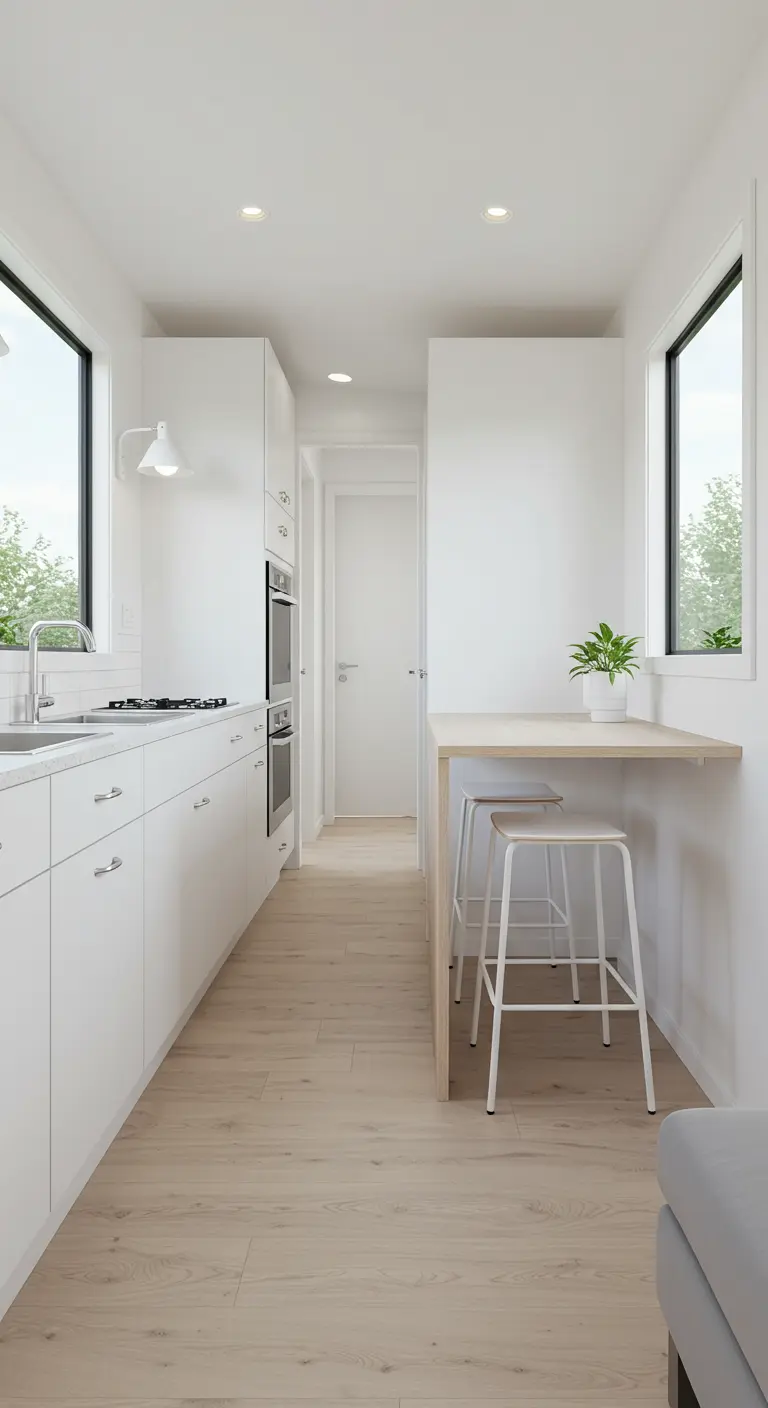
No room for a dining table? A wall-mounted bar is a brilliant, space-efficient alternative.
Keep it narrow—just deep enough for a plate and a glass—to maintain a clear path through the kitchen.
Choose lightweight, backless stools that can be tucked completely out of sight underneath.
This provides a dedicated dining spot that disappears when not in use, a key strategy for successful urban minimalist dining spaces.
12. Create a Dedicated Moment of Pause
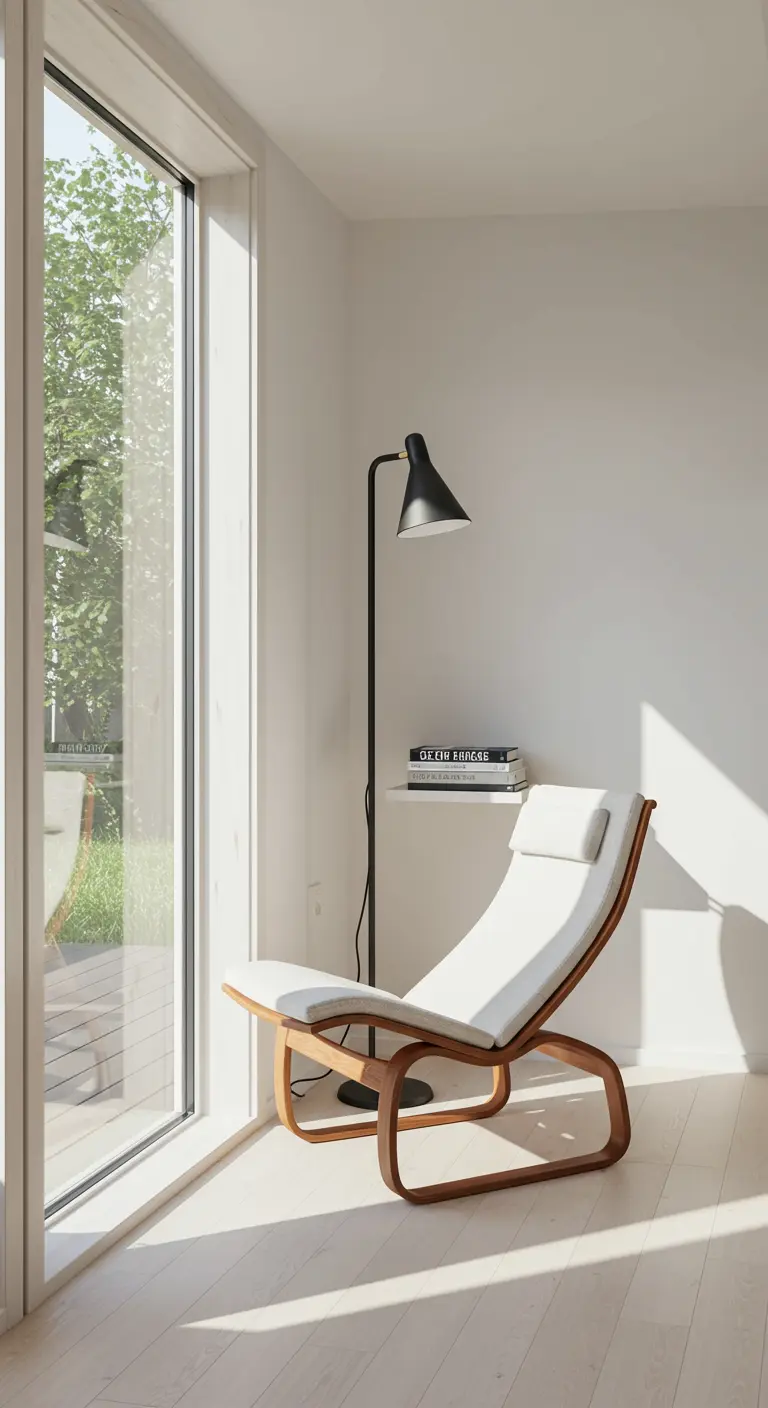
You don’t need an entire room to create a reading nook; you just need intention.
Select a single, beautifully designed chair with a sculptural silhouette—like a bentwood chaise—and place it by your best source of natural light.
This signals that the spot is special.
Complete the vignette with a slim floor lamp and a tiny floating shelf for a book and drink, creating one of those cozy corners that make a home feel personal.
13. The Art of the Organized Entry
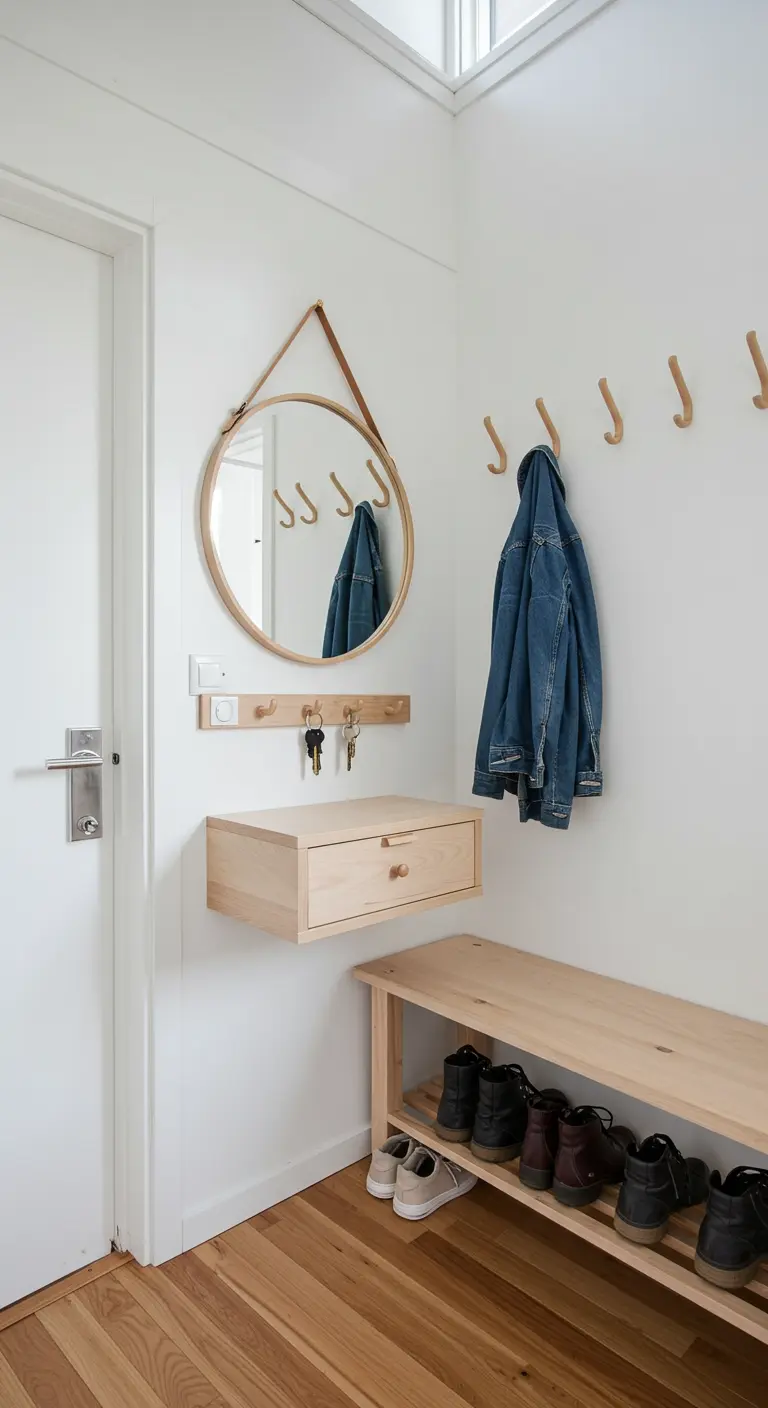
A calm home begins the moment you walk in the door.
Achieve this effortless order with a system of simple, wall-mounted pieces.
A floating drawer contains keys and mail, simple wood pegs hold coats without the bulk of a closet, and a low bench provides a place to sit and remove shoes.
A round mirror with a leather strap adds a soft, organic touch to the otherwise linear arrangement.
14. Master the Art of Disappearing Furniture
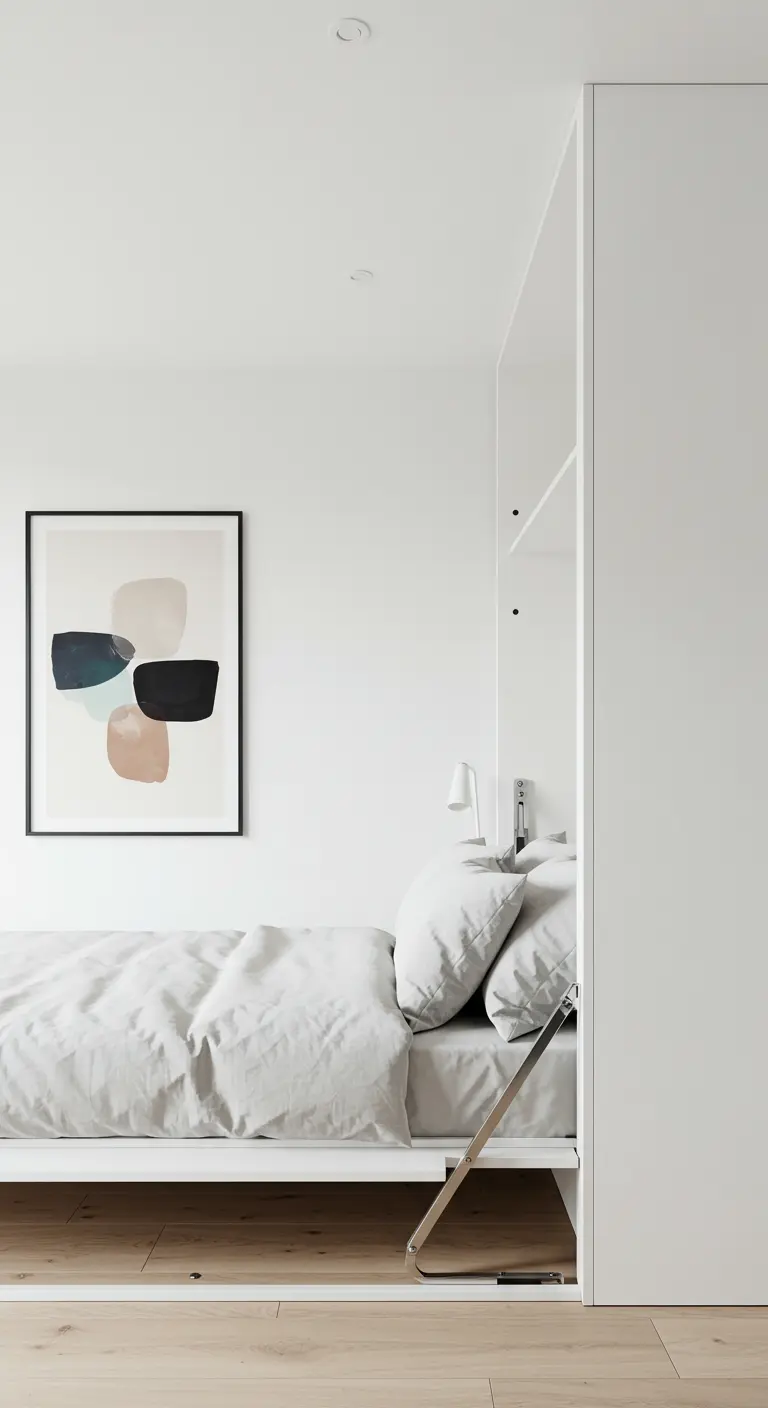
The Murphy bed is the ultimate secret weapon for a room that needs to perform double duty.
Modern designs, like this one, integrate perfectly into a clean wall of cabinetry.
When choosing one, prioritize a simple, flat-front design that will recede completely when closed, transforming a bedroom into a functional living space or office in seconds.
It’s a foundational element in convertible decor setups for tiny apartments.
15. Define a Zone by Changing Levels
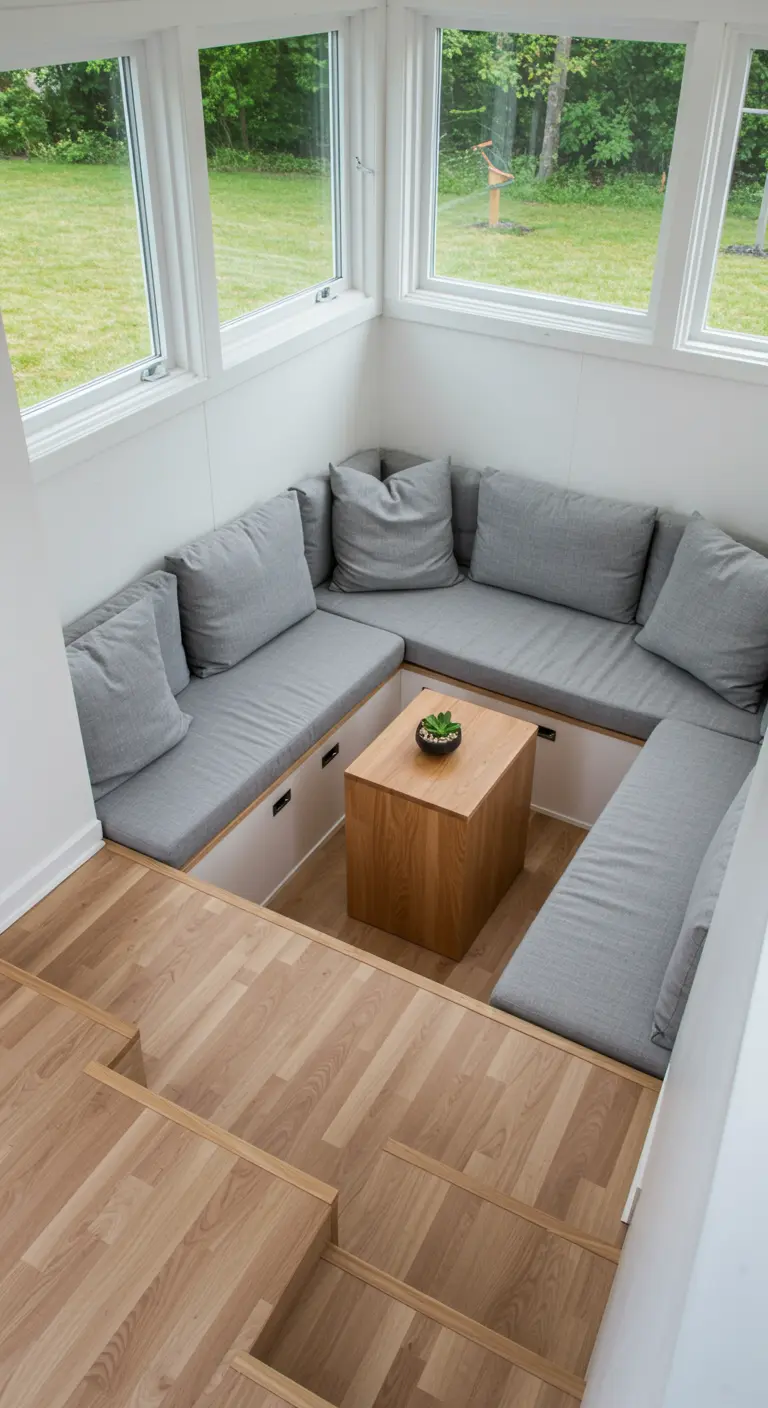
Creating a sunken seating area is a sophisticated architectural trick for defining a space without putting up walls.
Lowering the floor level establishes an immediate sense of intimacy and coziness, making the nook feel like a self-contained retreat.
The wraparound U-shaped bench maximizes seating, perfect for conversation, while the central block table anchors the entire zone.
16. Anchor a Room with a Vertical Line
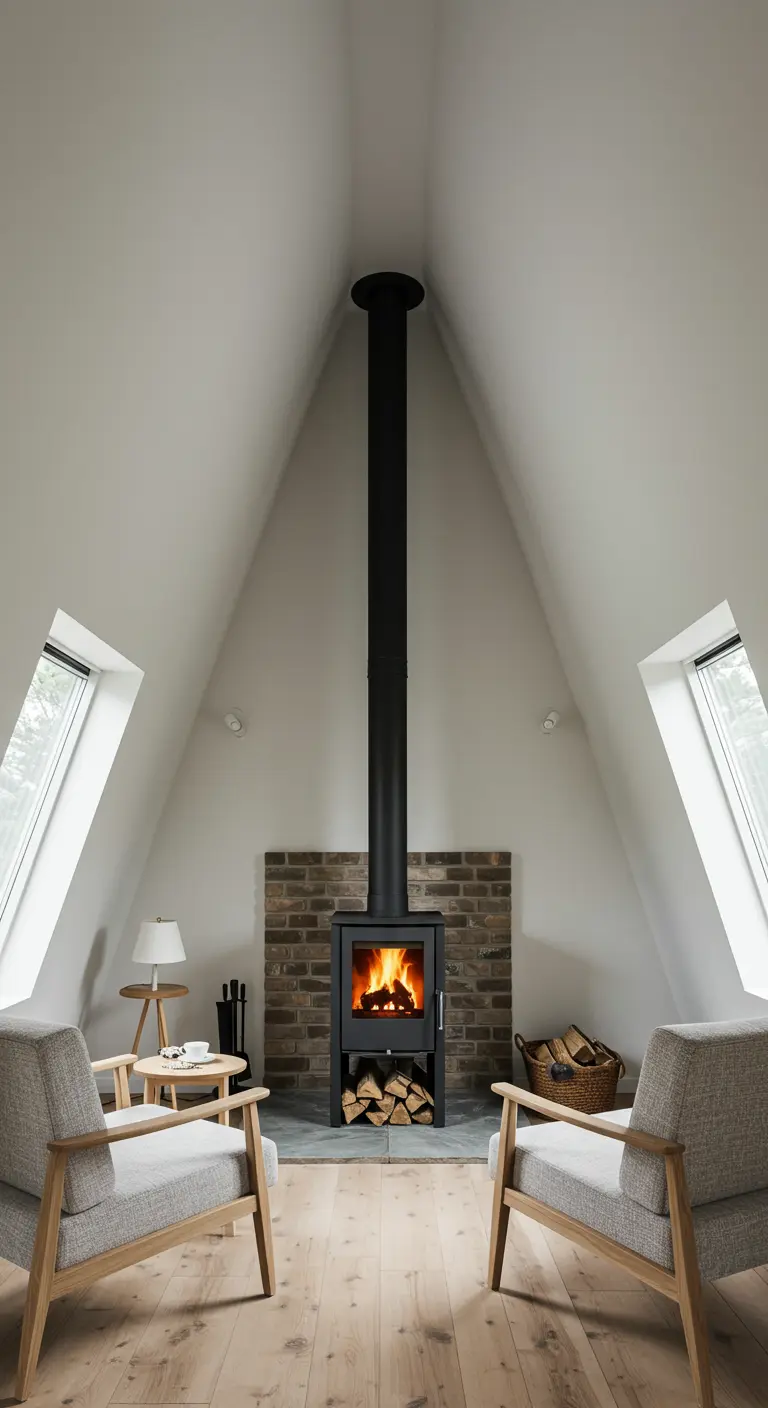
In a room with dramatic vaulted ceilings, a tall, black stovepipe acts as a powerful visual anchor.
Its strong vertical line draws the eye upward, emphasizing the soaring height of the space, while the matte black finish provides a grounding contrast to the light walls and wood floors.
Arrange two simple armchairs symmetrically on either side to create a balanced composition focused on the hearth.
17. Lighten Up with Frosted Glass
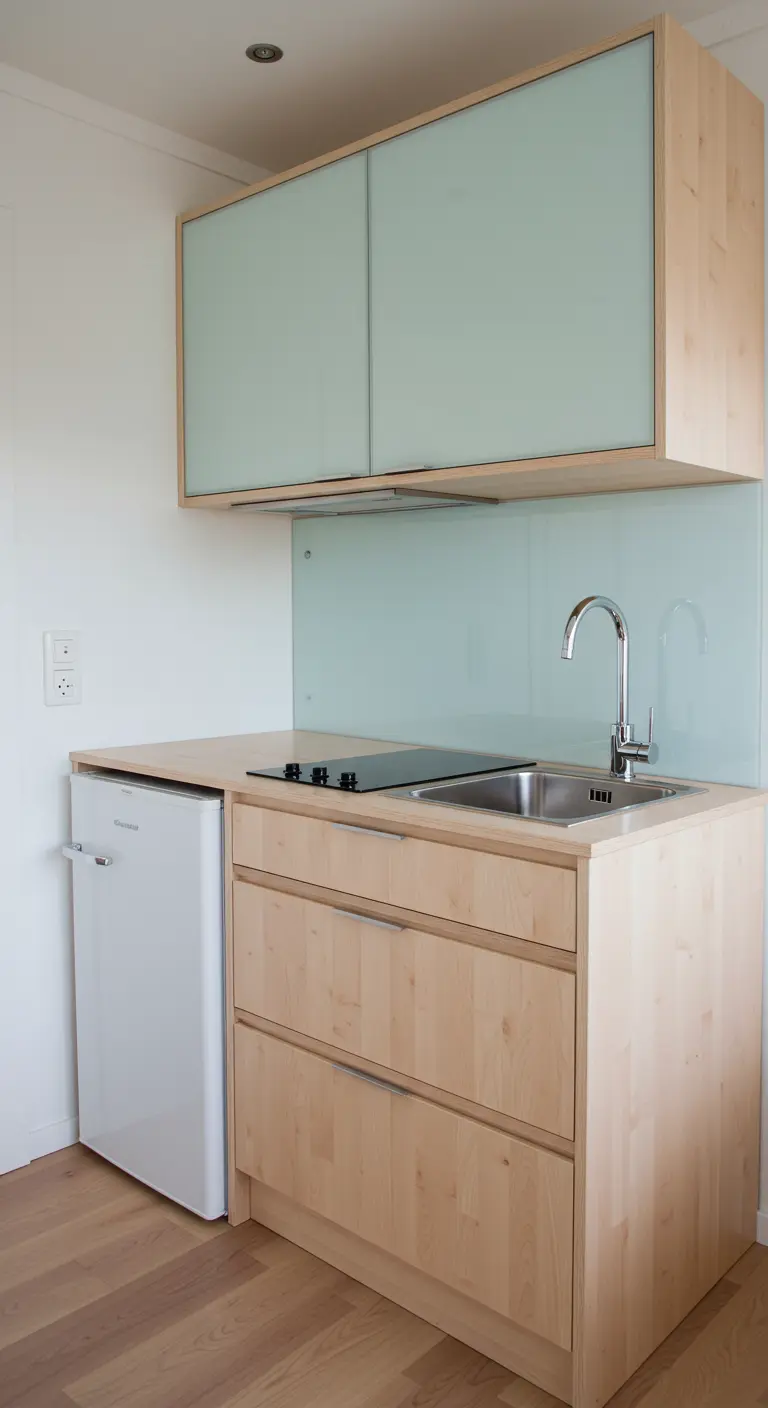
Solid upper cabinets can make a small kitchen feel top-heavy and enclosed.
Swap the doors for frosted glass panels to instantly lighten the mood.
Frosted glass diffuses light and adds a sense of depth while conveniently obscuring the contents of your cabinets.
For an even more cohesive look, use a matching frosted glass panel as a backsplash, as seen in some modern pastel-hued kitchens.
18. Introduce Ritual with a Soaking Tub
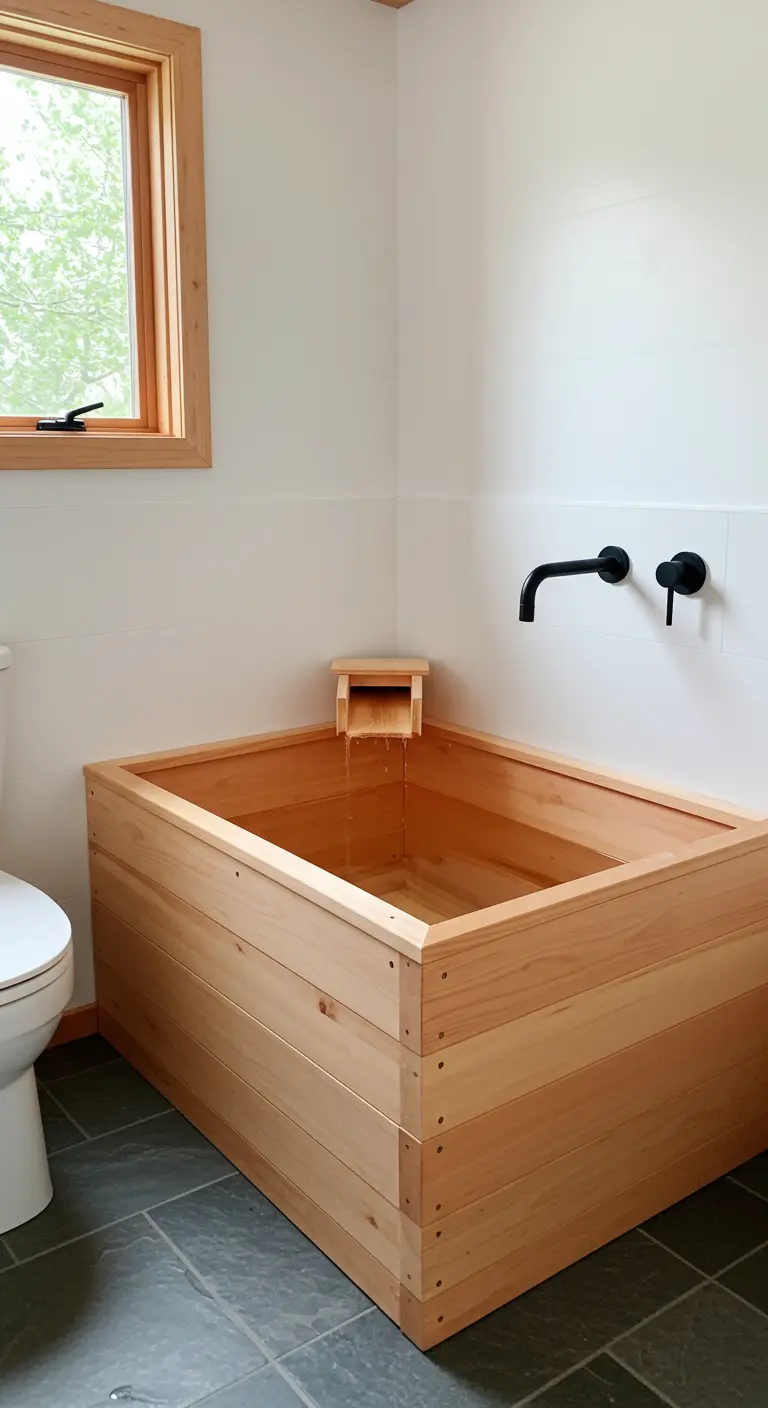
A Japanese-style ofuro, or soaking tub, brings a sense of spa-like ritual into the everyday.
Its signature deep, compact design occupies a smaller footprint than a conventional tub but provides a far more immersive bathing experience.
The natural cedar wood adds warmth and an organic element, creating a beautiful fusion of Scandinavian simplicity and the principles of Japanese-inspired minimalism.
19. Let the Outside In
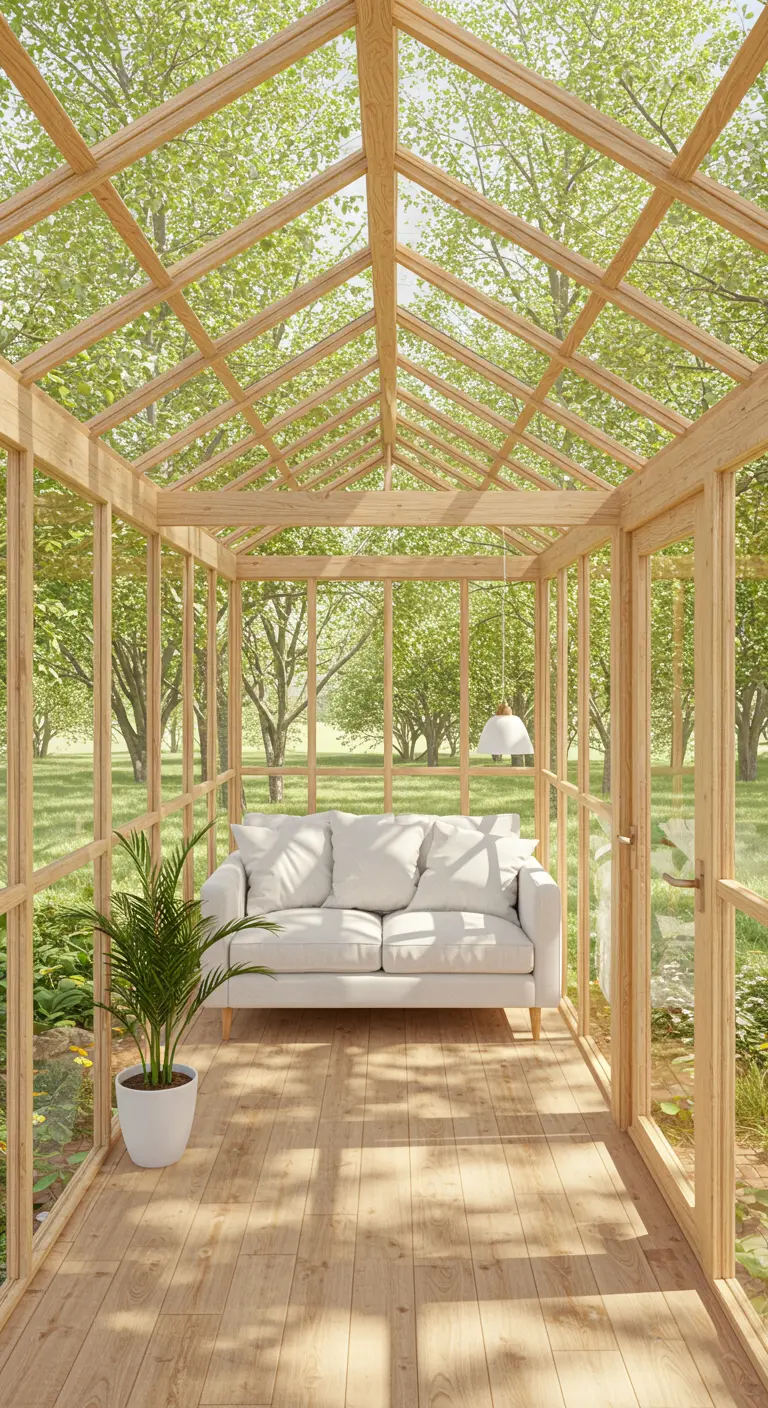
This glass conservatory is the ultimate expression of the Scandinavian principle of reverence for nature.
By replacing solid walls with glass, the barrier between inside and out completely dissolves, making the landscape your wallpaper.
The key to success is keeping the interior radically simple: a comfortable sofa, a single potted plant, and warm wood floors.
This concept can even be adapted for small-space balcony greenhouses to create your own verdant escape.
20. Balance Minimalism with Bold Art
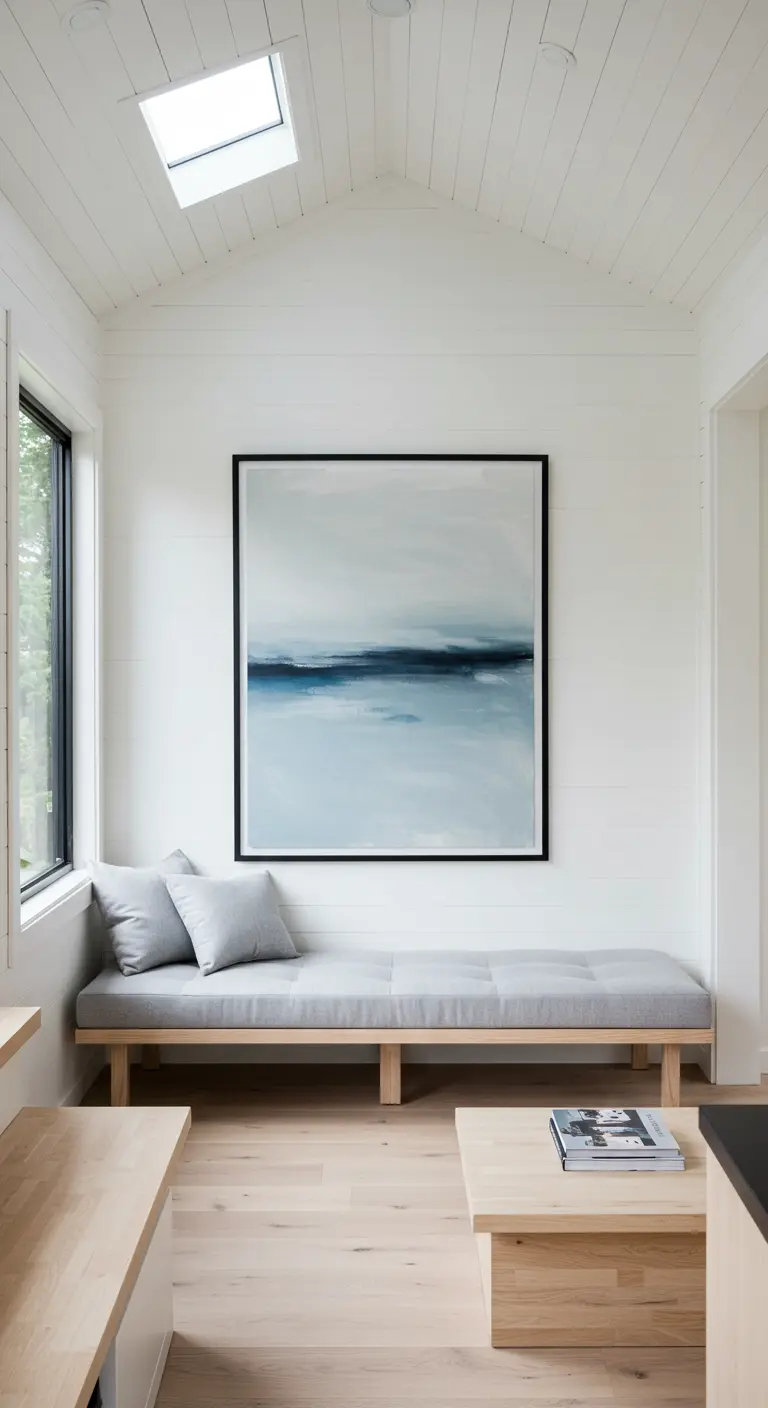
A space defined by white-on-white interiors and spare furnishings can handle a single, powerful statement.
An oversized piece of abstract art provides a captivating focal point without creating clutter.
The impressive scale of the artwork grounds the simple daybed beneath it, giving the entire composition weight and purpose.
By choosing art with a serene, cool-toned palette, you add visual interest while maintaining the overall sense of calm.
21. Layer Lighting for Evening Ambiance
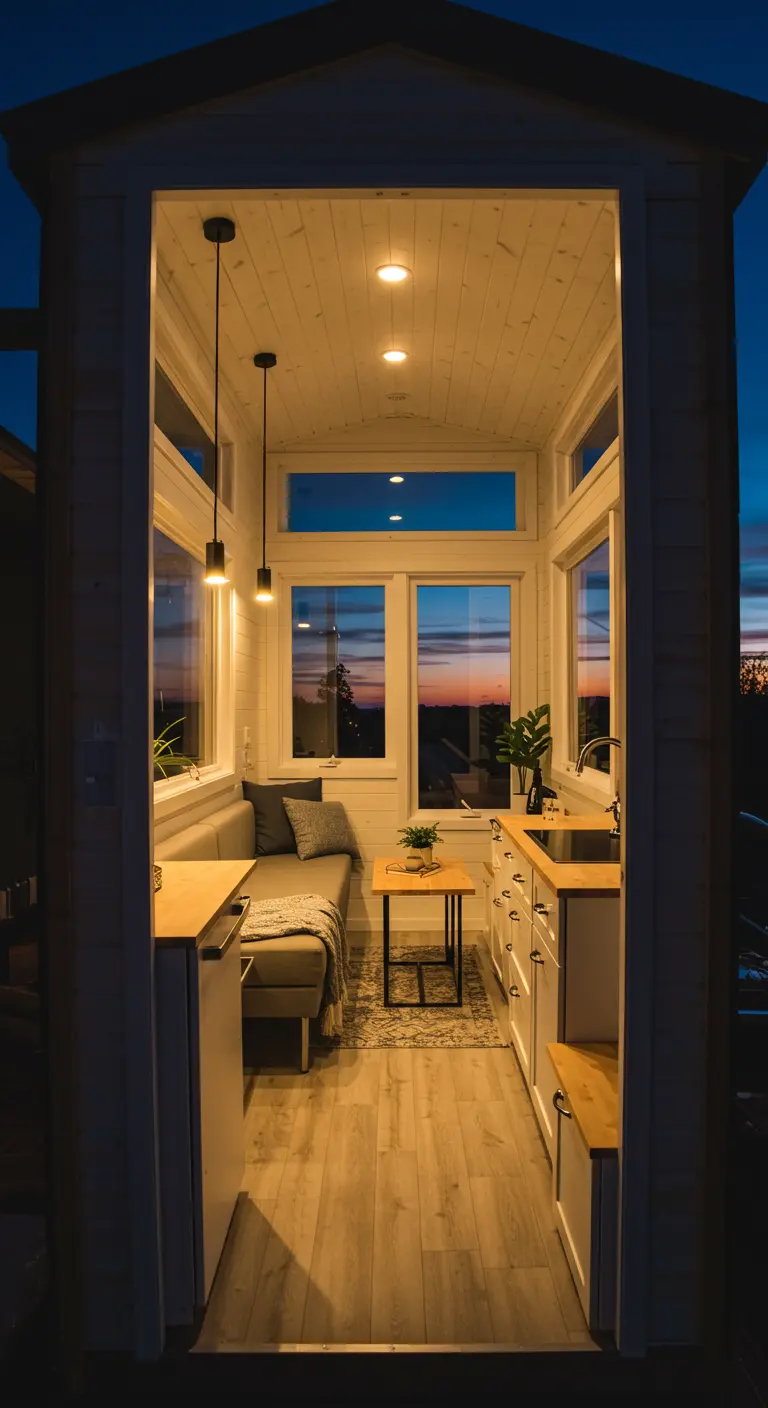
A sophisticated lighting scheme is essential in a tiny home, transforming its feel from day to night.
Always aim for at least three layers of light: general ambient light from recessed ceiling fixtures, focused task lighting like these pendants over the counter, and soft accent lighting.
Placing all sources on dimmers gives you complete control to shift the mood from bright and functional to intimate and cozy, a technique often used in bedroom designs with mood lighting.
22. Elevate Your Living Space
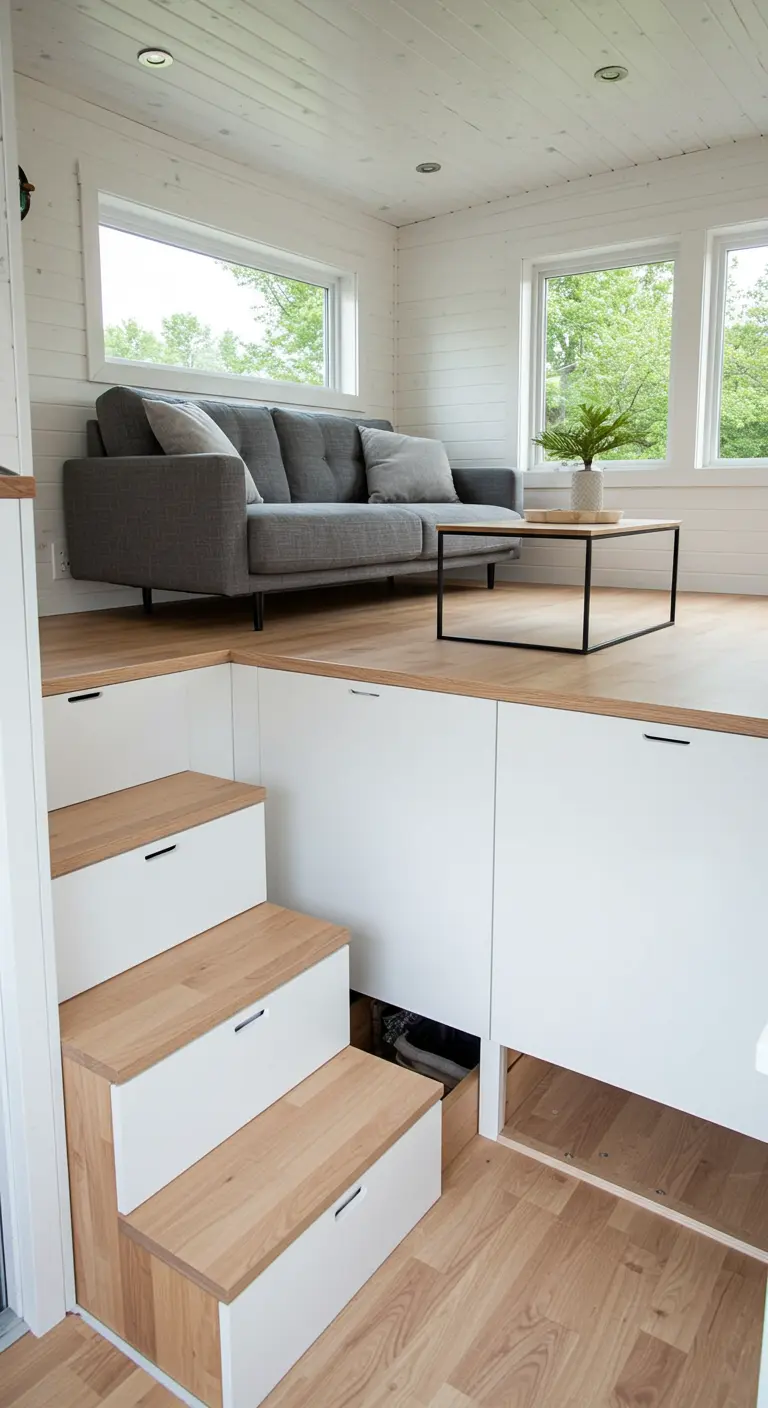
Building a raised platform for a living or sleeping area is one of the most effective ways to integrate large-scale storage seamlessly.
Here, the stairs leading to the sofa double as deep, spacious drawers, eliminating the need for bulky freestanding furniture.
The drawer fronts are painted white to match the platform, making the storage nearly invisible—a defining characteristic of the smartest stylish tiny homes on wheels.
23. Give Your Dining Nook the Best View
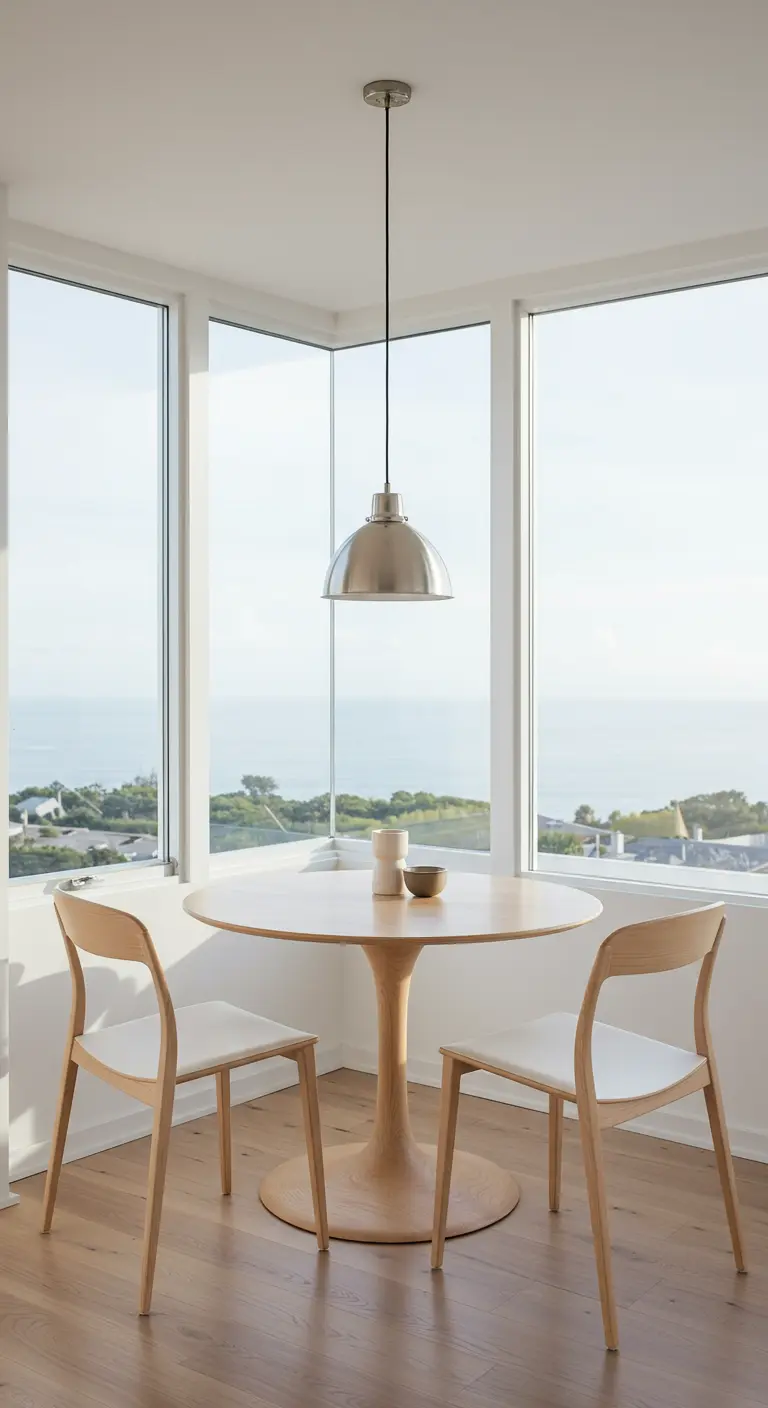
Dedicate your best corner—the one with the most light and the best view—to your dining area.
A round pedestal table is the ideal choice for this spot, as the lack of corner legs makes it easier to navigate in a tight space.
Anchor the zone with a single, elegant pendant light hung low over the table.
This thoughtful touch elevates simple meals, a key element of beautiful Scandinavian-inspired tables.
24. Create Warmth with Texture, Not Color
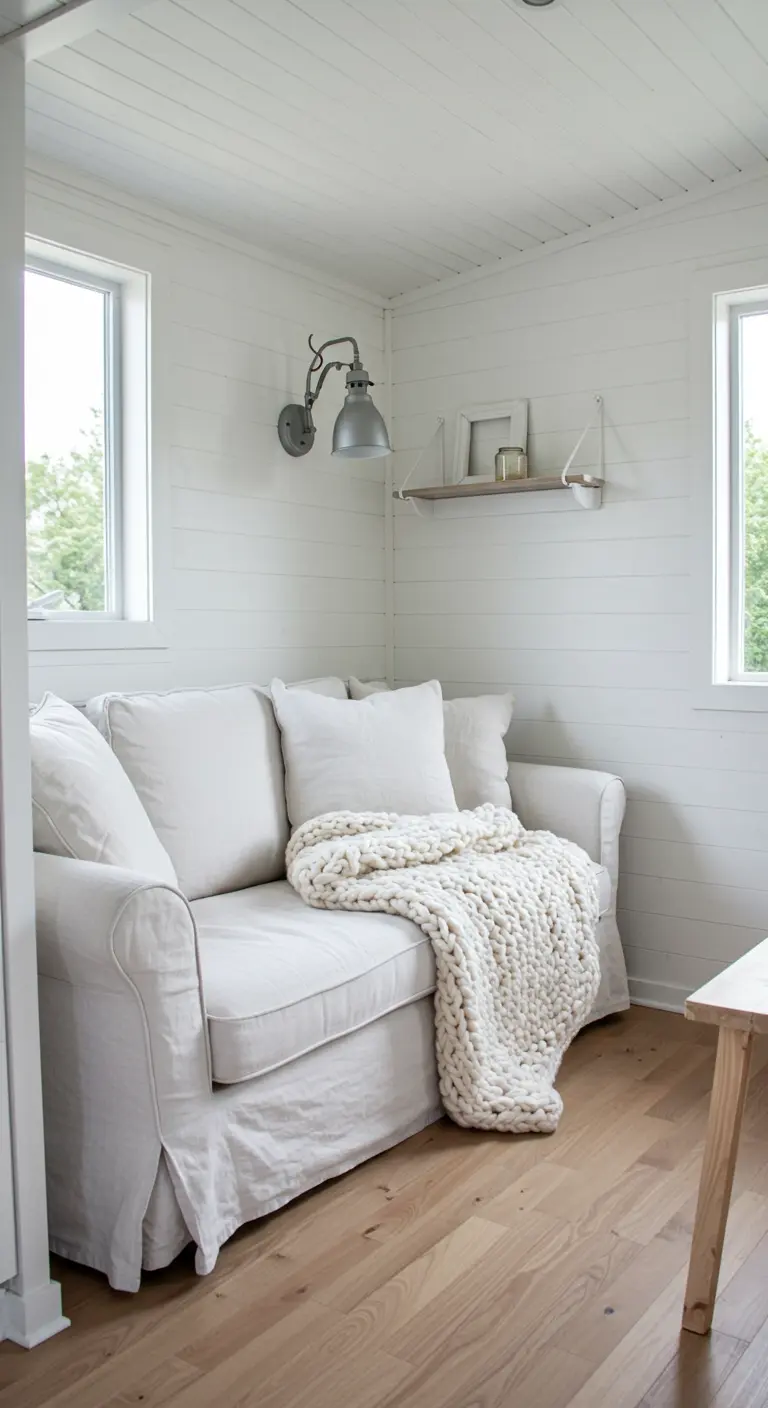
You can achieve a deeply comfortable and inviting space using an entirely neutral palette.
The secret is to layer a variety of textures: the soft, relaxed linen of a slipcover, the exaggerated weave of a chunky knit throw, and the smooth finish of a wood floor.
This tactile variety adds depth and a sense of coziness that color alone cannot, creating beautiful neutral interior spaces with rich character.
25. Make the Ladder a Sculptural Object
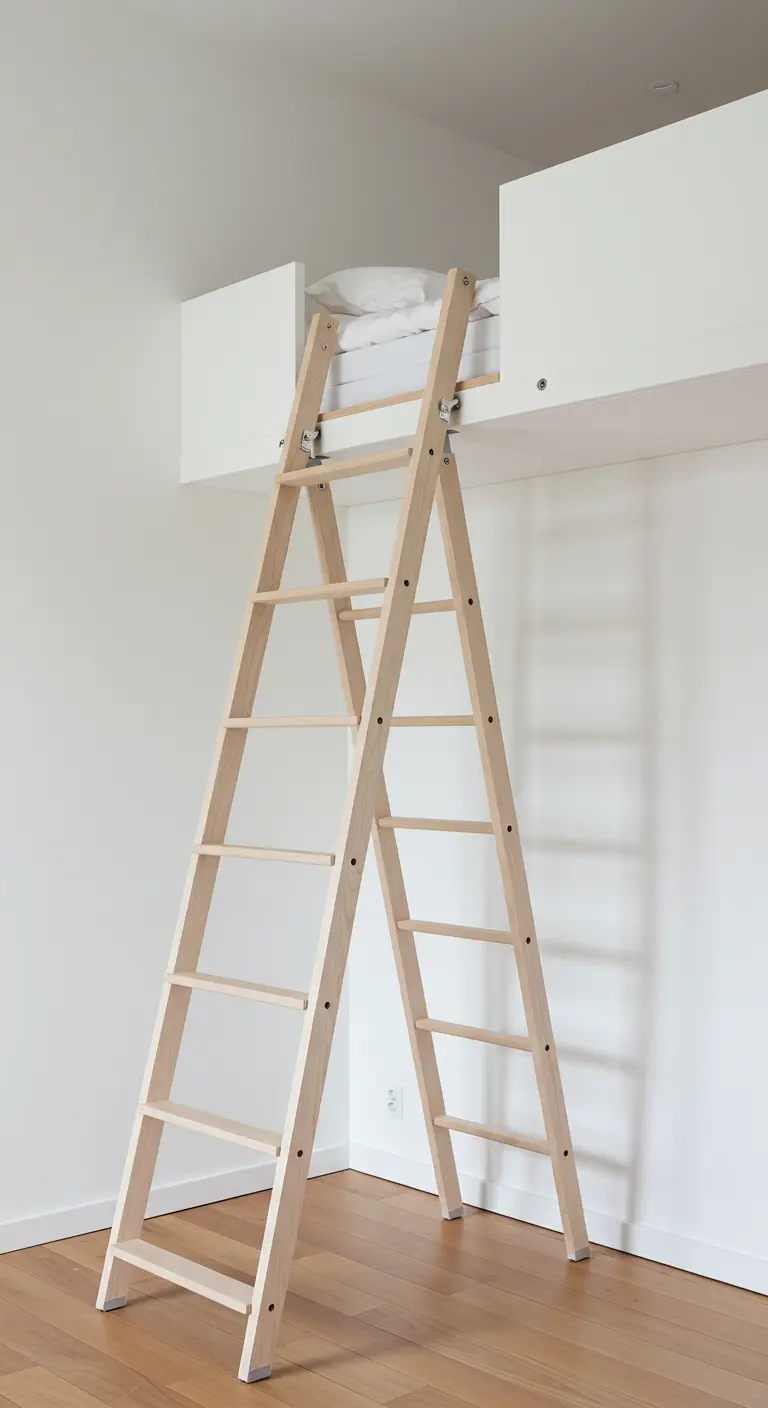
A ladder to a loft is a necessity, but it doesn’t have to be merely functional.
Choose a beautifully crafted A-frame or library-style ladder in a pale wood that complements your floors and overall aesthetic.
Its clean lines and simple construction transform a utility item into a piece of intentional design.
This approach celebrates the honest mechanics of modern micro-living rooms instead of trying to hide them.
26. The Power of a Single Green Branch
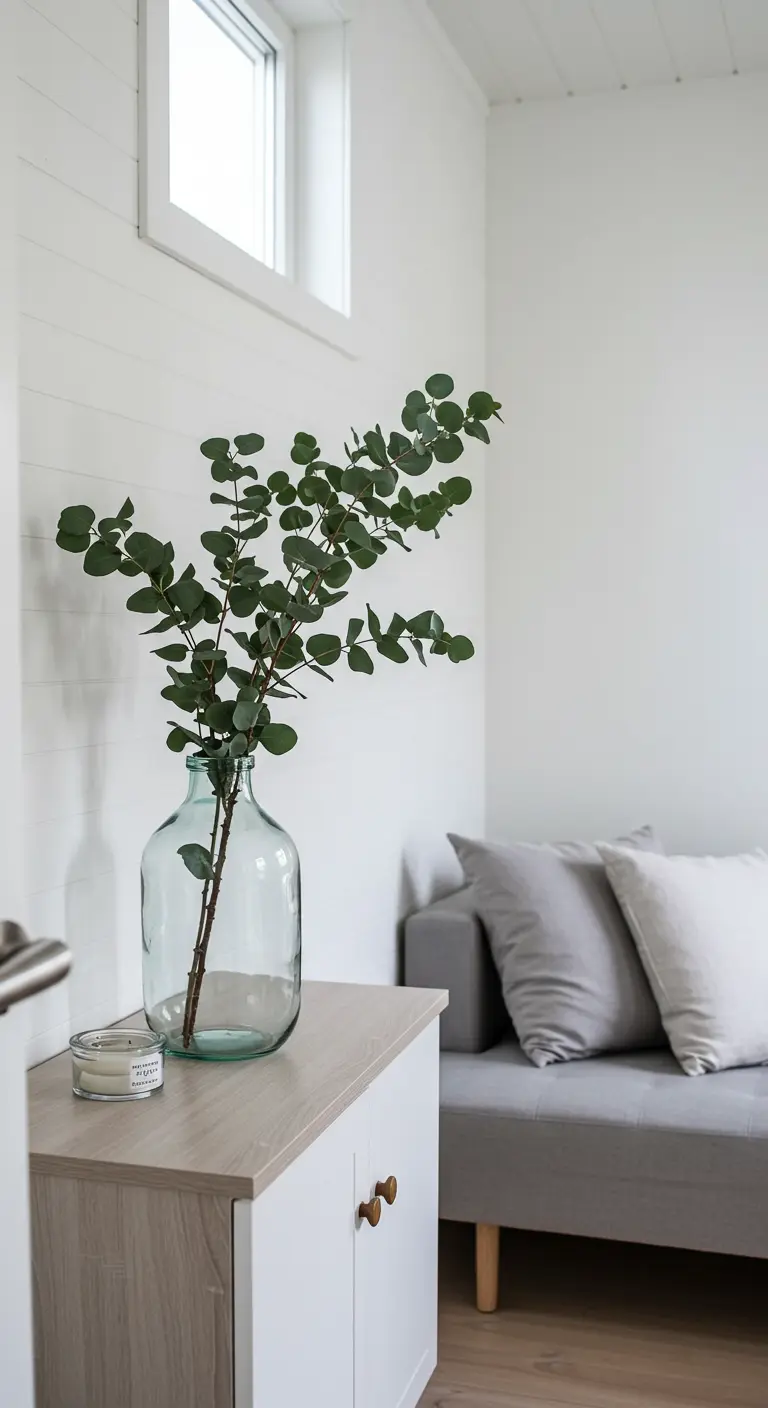
Never underestimate the visual impact of a single touch of nature.
In a minimalist space, you don’t need an elaborate bouquet.
A few architectural branches of eucalyptus in a clear glass vase provide life, form, and a subtle connection to the outdoors.
This simple, elegant gesture is often all that’s needed to complete a room, creating one of those compact rooms with garden vibes.
