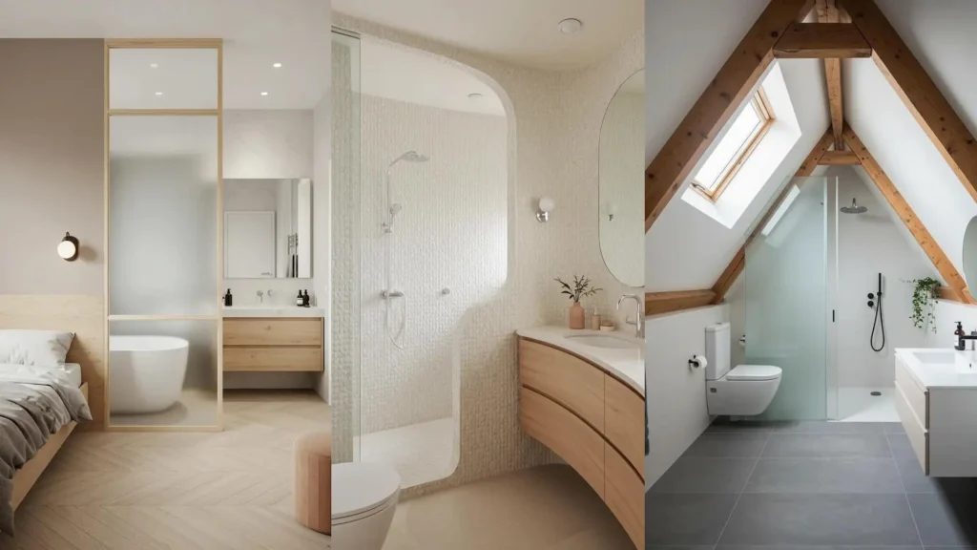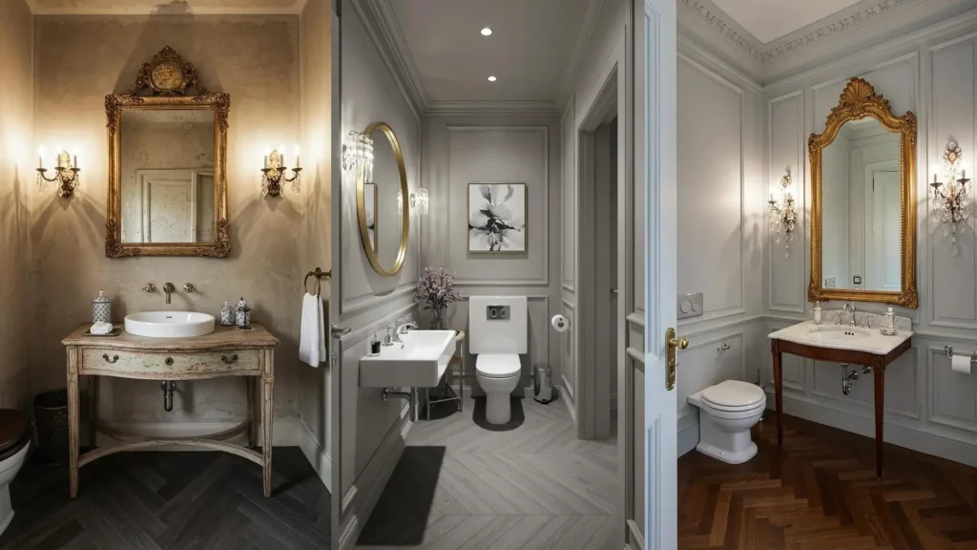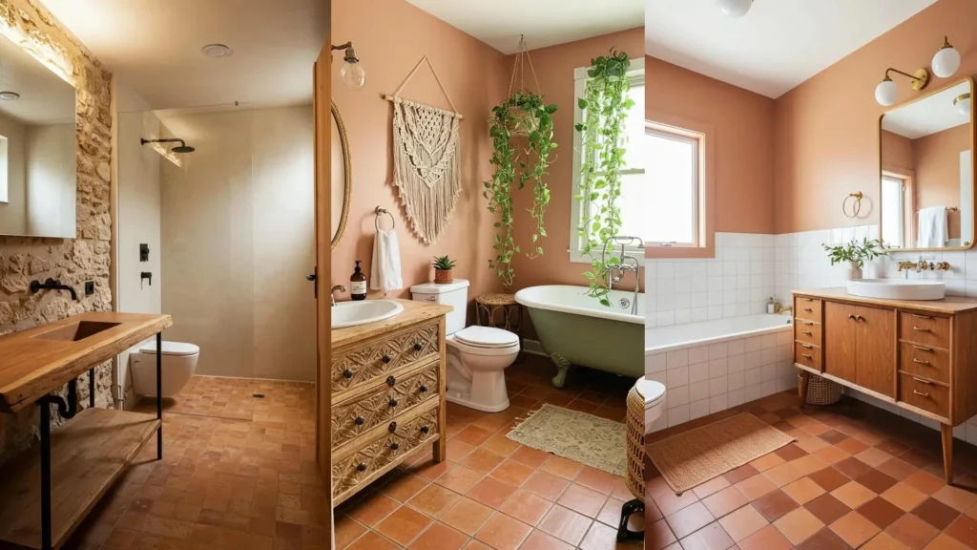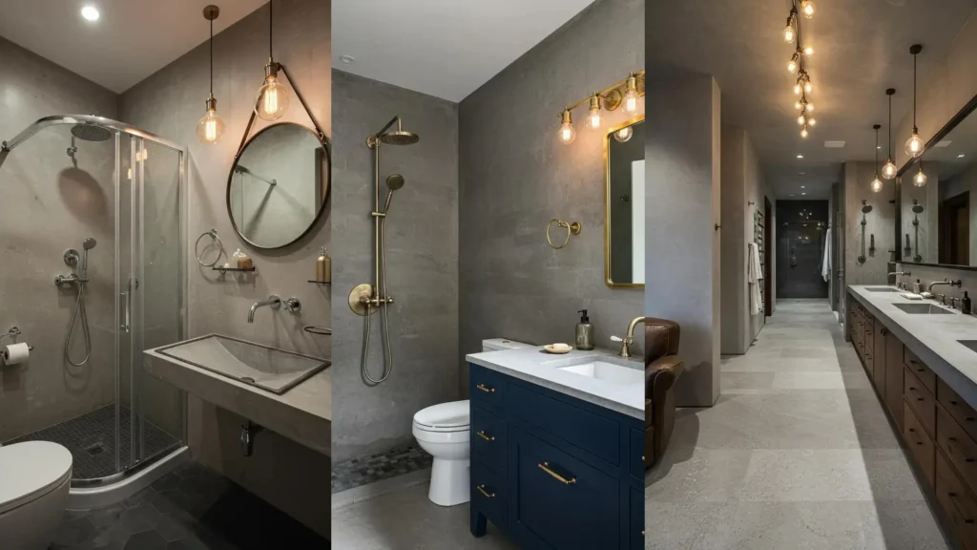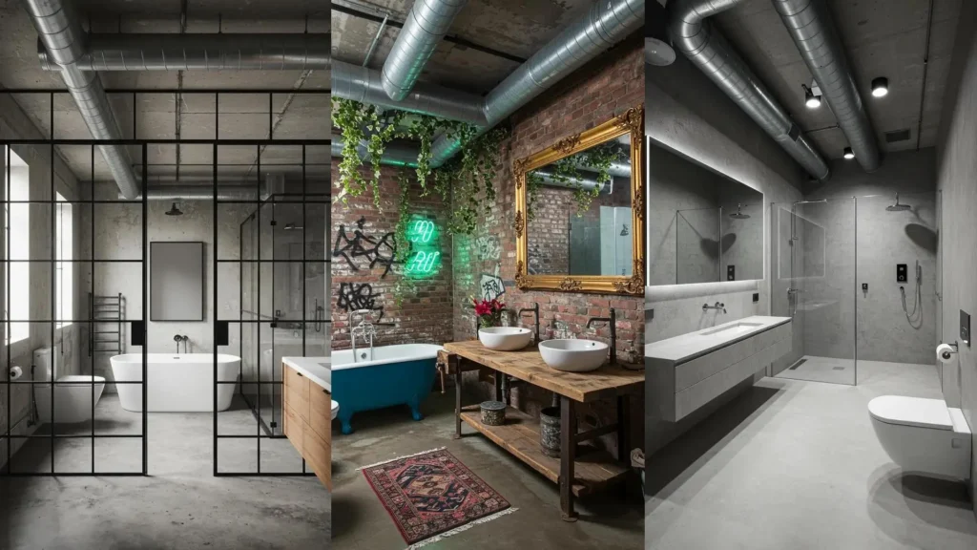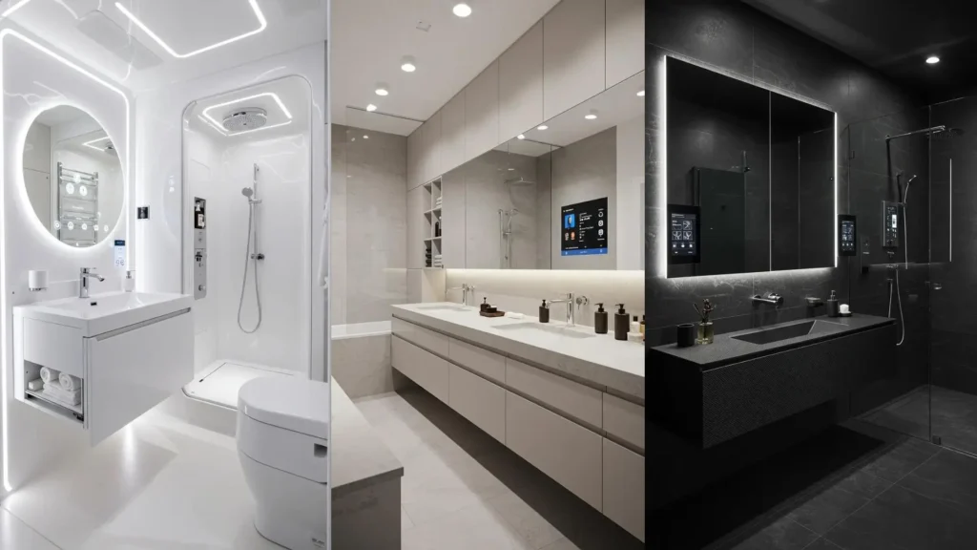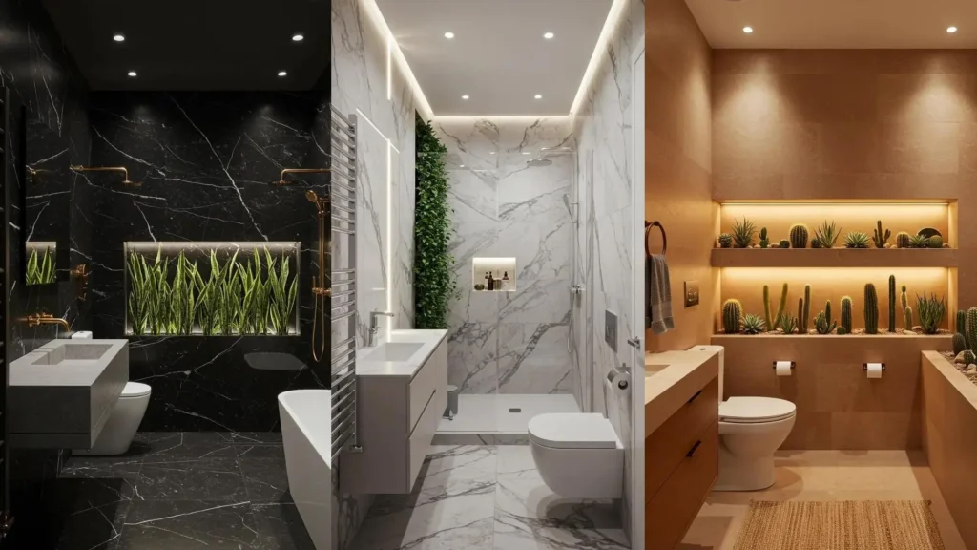Your bathroom should be more than just a functional room; it should be your personal sanctuary.
It’s a space that helps you prepare for the day ahead and unwind completely when it’s over.
The Scandinavian approach, with its profound respect for light, natural materials, and clean lines, offers the perfect blueprint for creating this sense of calm clarity.
Here, we explore how the thoughtful pairing of light wood and frosted glass can build a bathroom that feels both open and intimate, minimalist yet deeply warm.
1. Celebrate Your Home’s Architecture
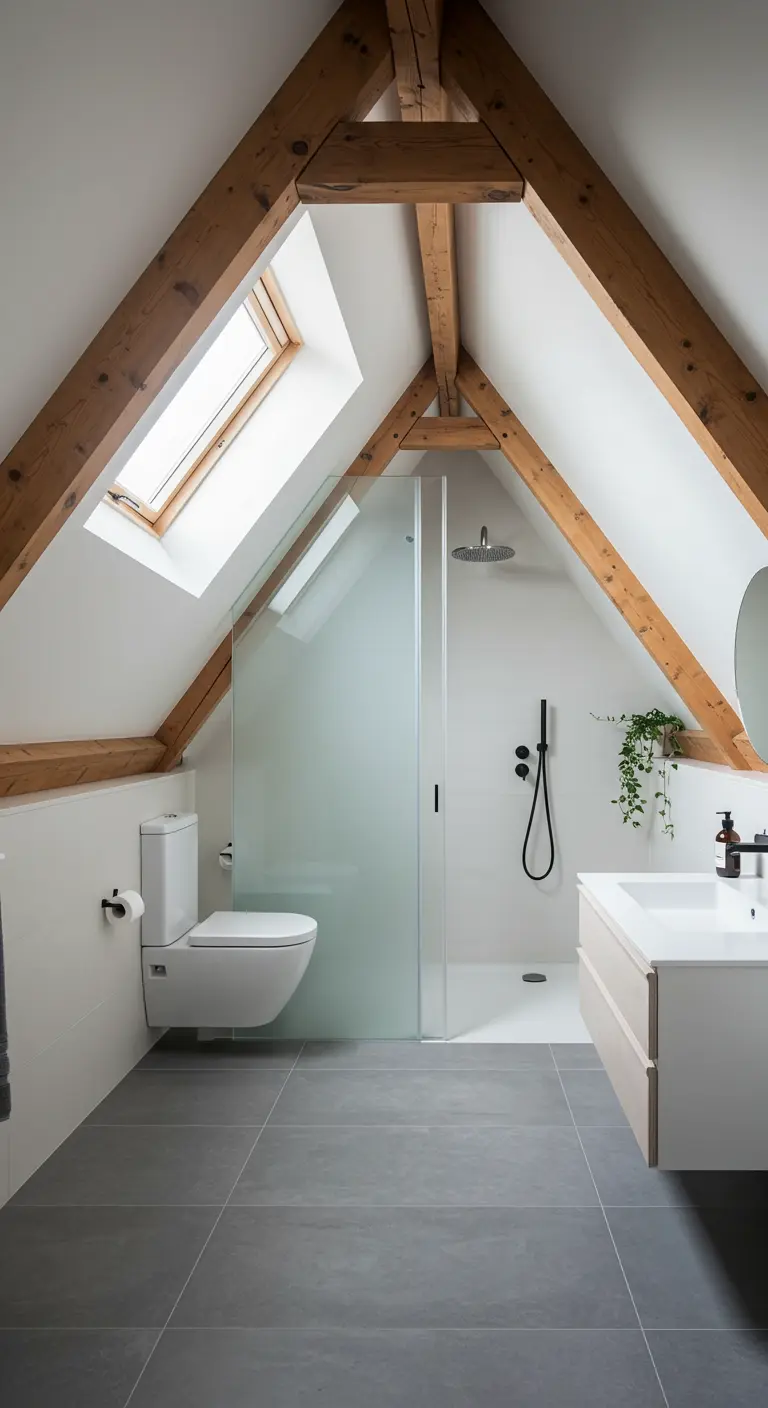
Embrace the unique architectural features of your space, like the exposed wood beams and sloped ceiling in this attic bathroom.
Instead of seeing them as a challenge, treat them as the primary decorative element.
Paint the walls a crisp, clean white to maximize the natural light from the skylight and create a sharp contrast that makes the wood grain stand out.
A simple frosted glass partition provides shower privacy without visually shrinking the room, a perfect solution for unconventional layouts.
2. Use Vertical Lines in Narrow Spaces
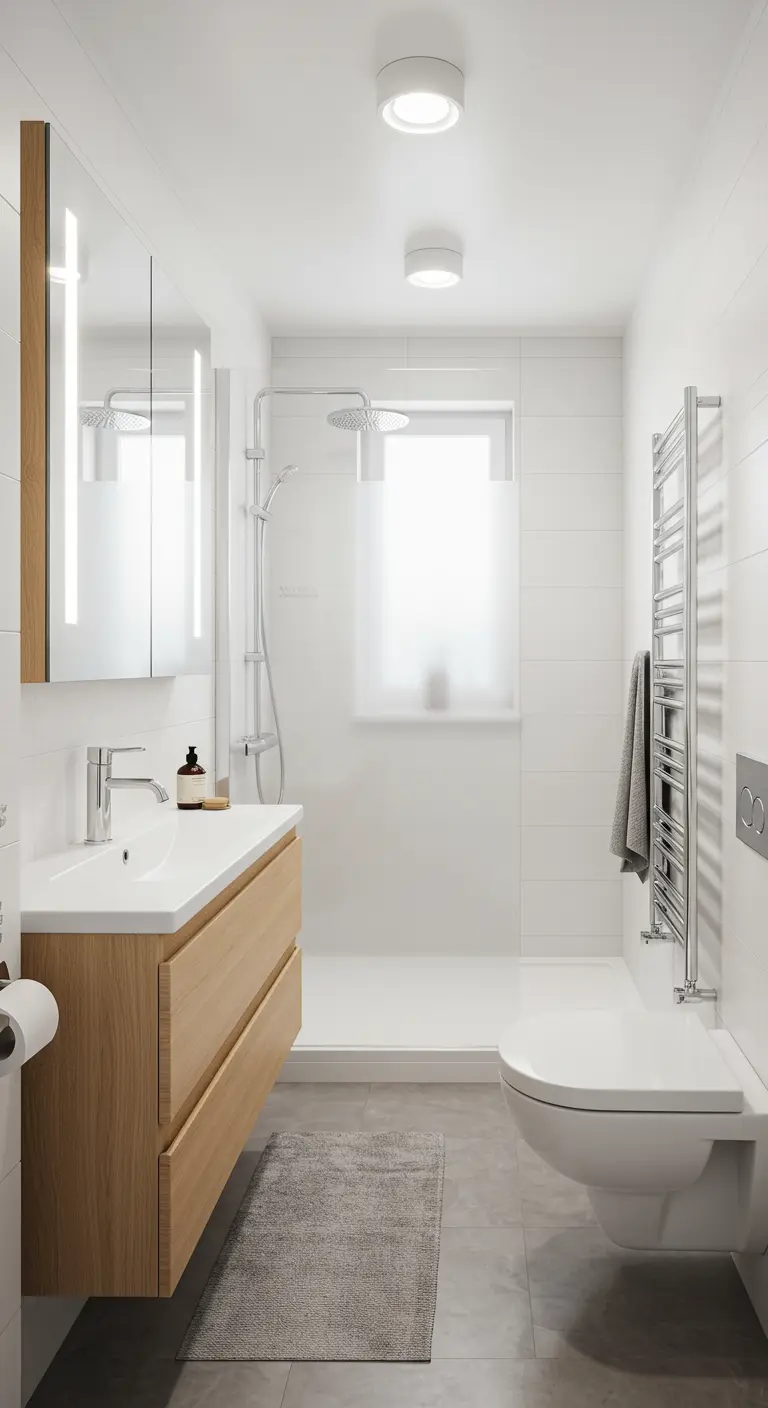
In a compact or narrow bathroom, draw the eye upward to create an illusion of height and space.
Select a mirrored cabinet with integrated vertical lighting, which not only provides excellent task lighting for the vanity but also adds a strong vertical element.
Pair it with a tall, slim towel warmer to further this effect.
For a quick, non-structural update, apply a frosted film to your window; it diffuses light beautifully and offers privacy without the visual clutter of blinds.
3. Zone with Transparency and Texture
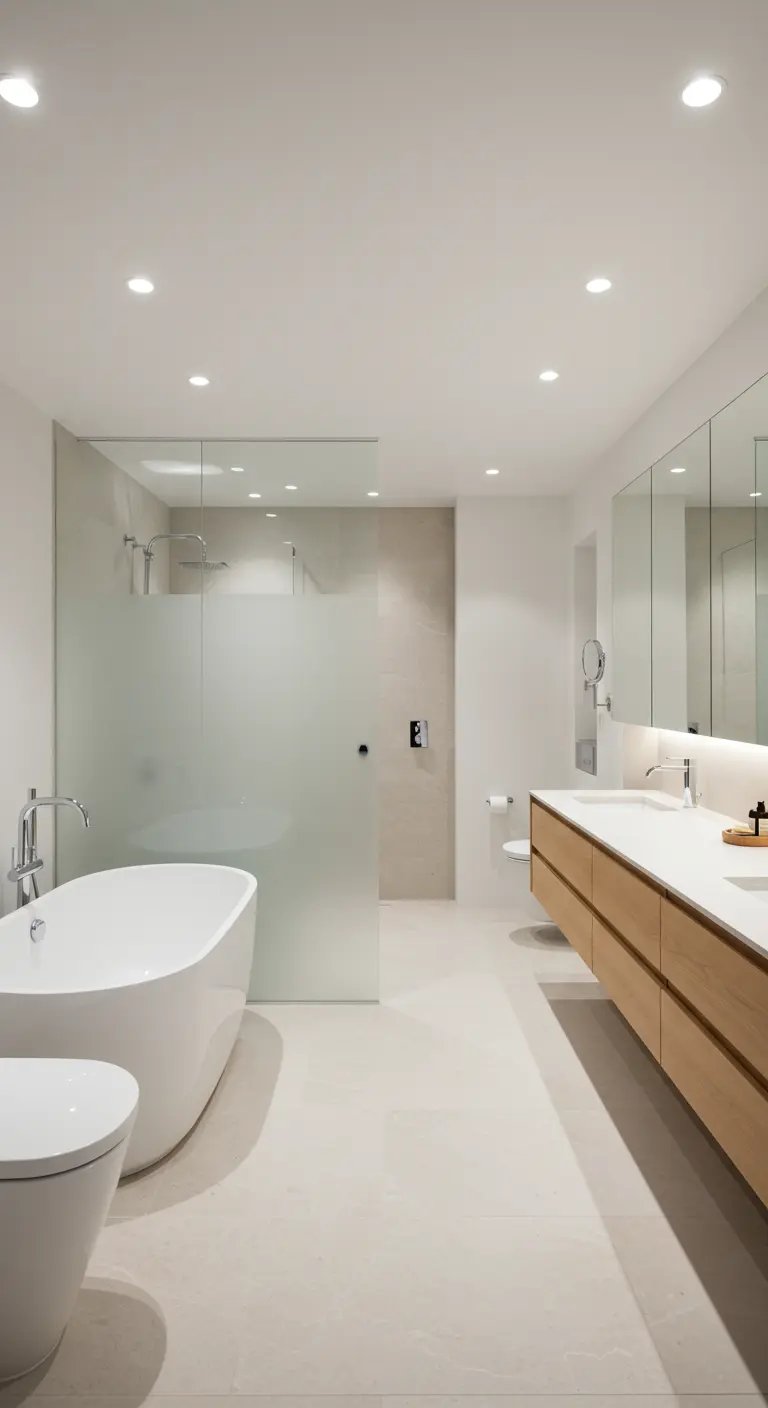
In a larger bathroom, create distinct functional zones without building walls.
A simple, frameless frosted glass partition effectively separates the shower area from the freestanding tub, maintaining an open, airy feeling while providing subtle privacy.
Ground the space with a long, floating double vanity in a light wood finish.
This combination of transparent glass and natural wood is a hallmark of design that blends Zen minimalism with Nordic warmth.
4. Introduce Grounding, Natural Textures
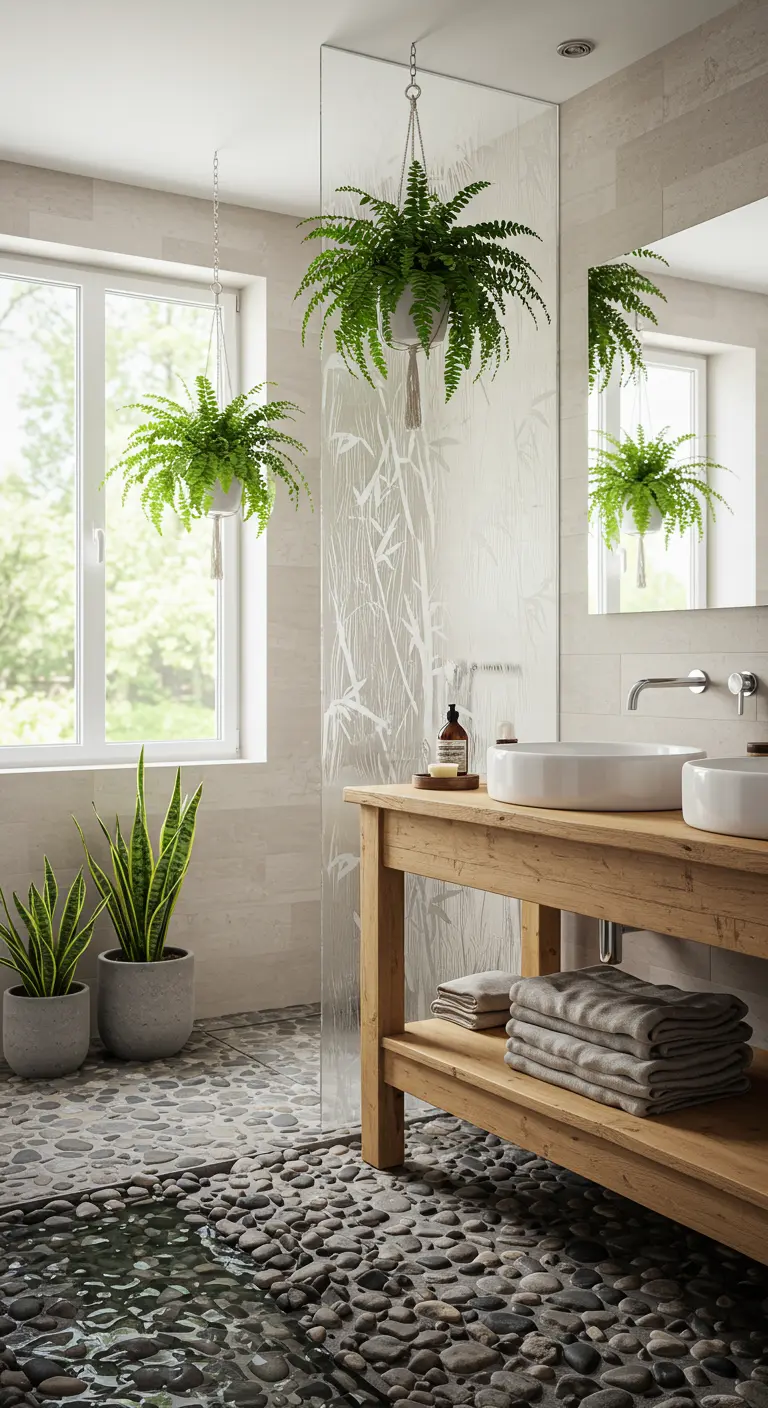
Transform your bathroom into a sanctuary by engaging the sense of touch.
A pebble stone floor provides a unique, grounding texture underfoot and introduces an organic element that instantly evokes a spa.
Complement this with an etched glass shower screen; a botanical pattern like bamboo adds visual interest while reinforcing the natural theme.
Complete the look with abundant indoor plants to purify the air and enhance the feeling of calm.
5. Marry Industrial Edge with Organic Warmth
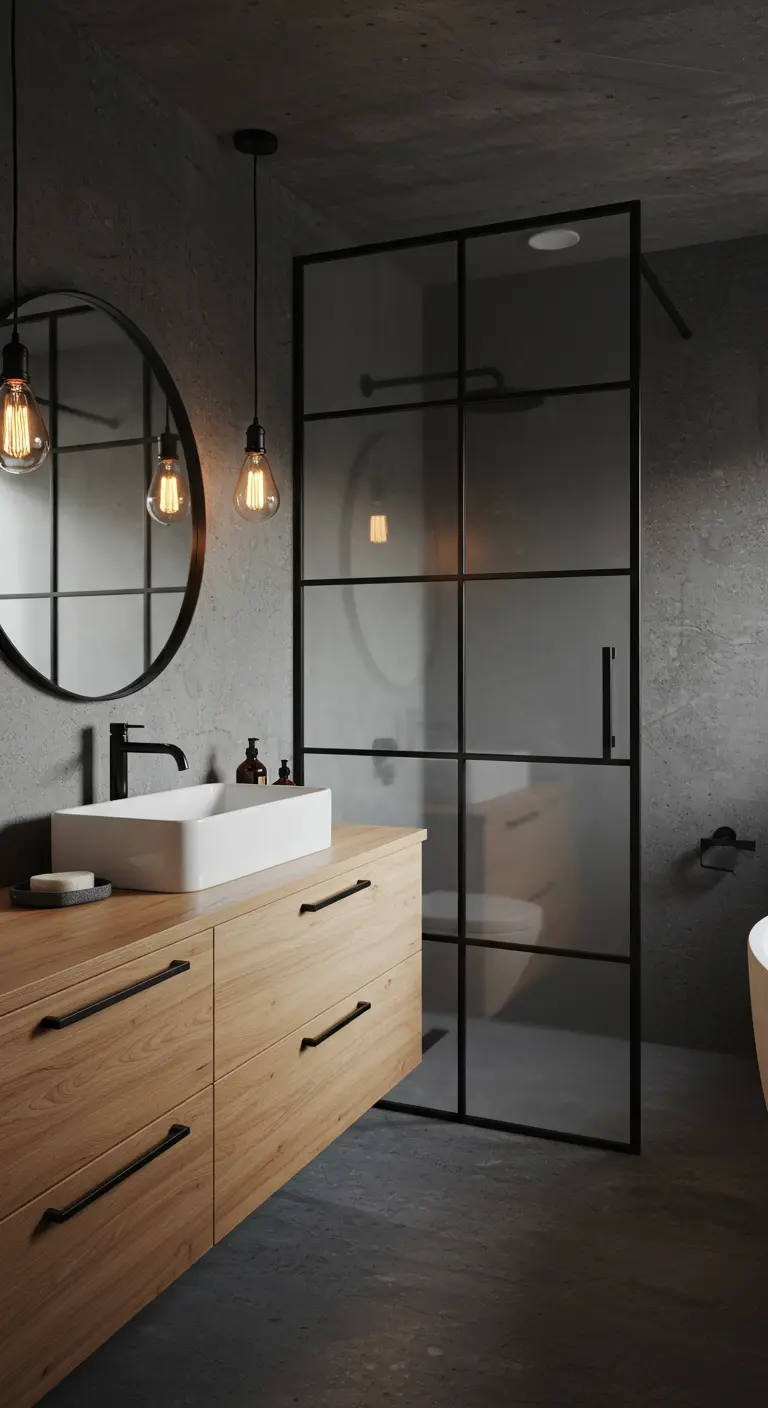
Don’t shy away from deeper, moodier palettes for a sophisticated and intimate feel.
Walls with a concrete or microcement finish provide a cool, industrial texture that serves as a stunning backdrop.
Balance this coolness with the organic warmth of a natural oak vanity.
A black-framed frosted glass shower door adds a sharp, graphic element that defines the space, creating moody interiors that feel intentional and enveloping.
6. Integrate the Tub with Custom Millwork
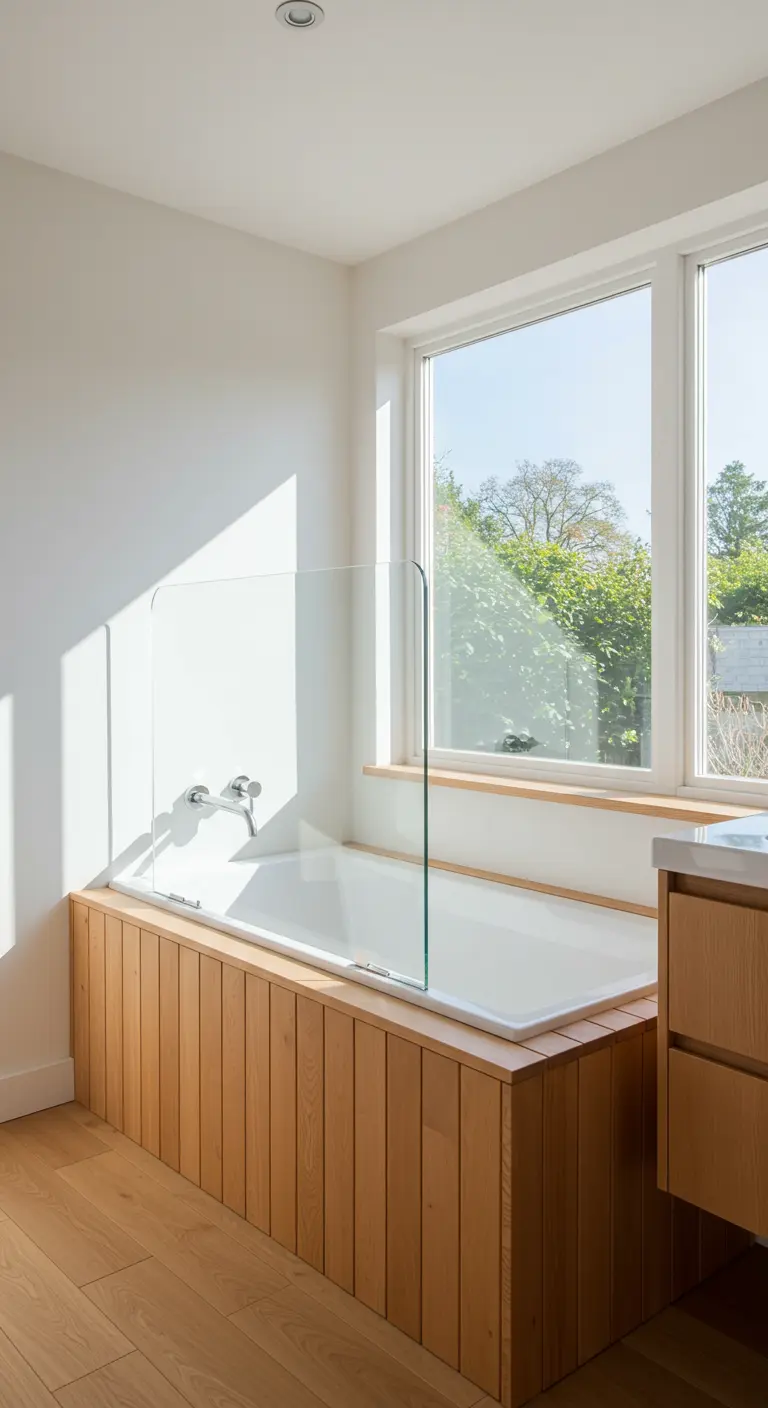
Give a standard drop-in bathtub a high-end, custom look by building a surround with vertical wood paneling.
Using the same wood for the tub paneling, vanity, and window ledge creates a cohesive and intentional design that feels incredibly polished.
Opt for a minimalist, curved glass splash guard instead of a shower curtain to keep the sightlines open and allow natural light to flow uninterrupted.
7. Define a Zone with a Slat Wall
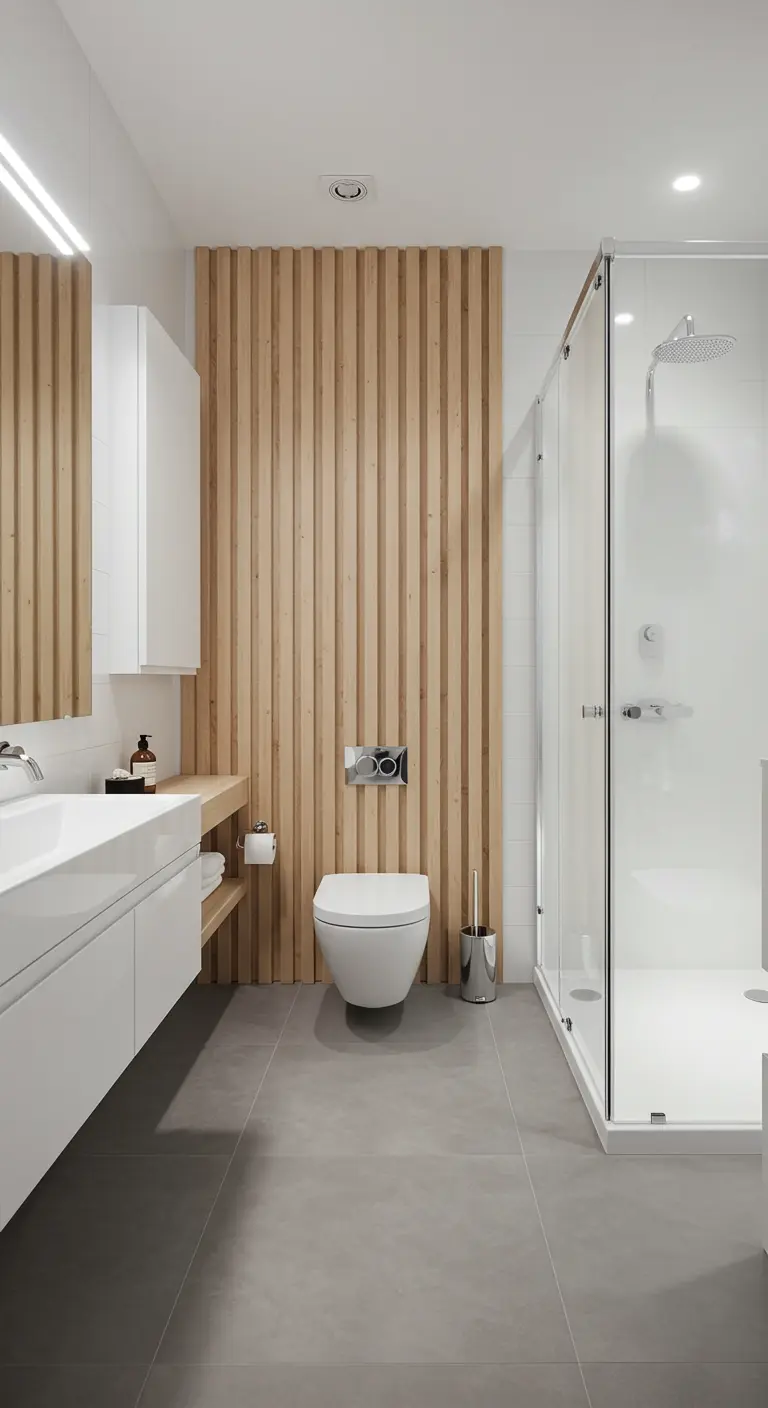
Add instant architectural interest to a simple bathroom with a floor-to-ceiling wood slat accent wall.
Placing it behind the toilet creates a strong focal point and makes the room feel taller and more dynamic.
This is a high-impact feature that adds immense texture and warmth.
For a harmonious design, echo the wood tone in a small detail, like the open shelf on the vanity.
8. Embrace the Beauty of Raw Materials
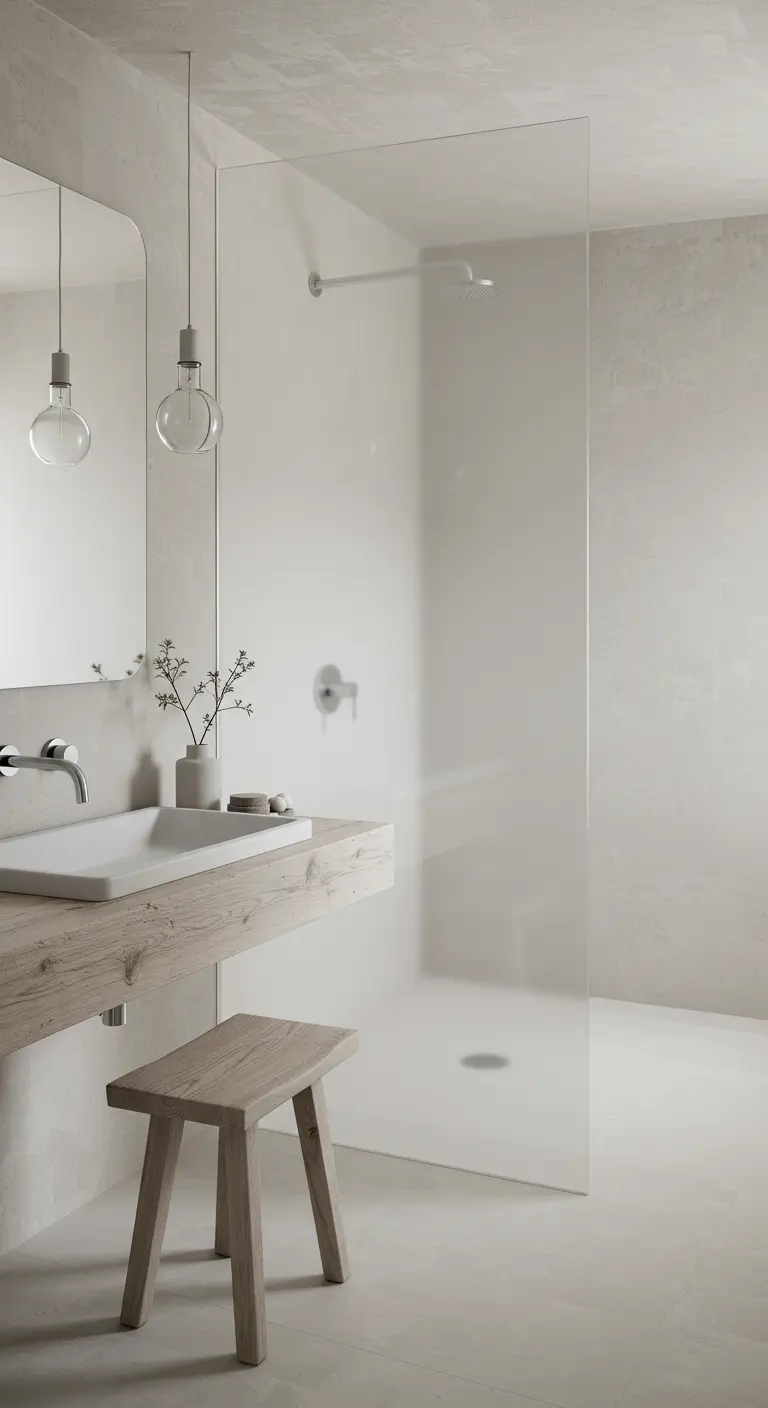
Channel a wabi-sabi style by focusing on honest, imperfect materials.
Textured plaster or limewash walls have a soft, chalky finish that adds incredible depth and character.
Pair them with a simple floating countertop made from a thick slab of raw, unfinished wood.
Keep everything else minimal—simple pendant lights, a frameless shower screen—to let the beauty of the materials shine through.
9. Soften Corners in Compact Layouts
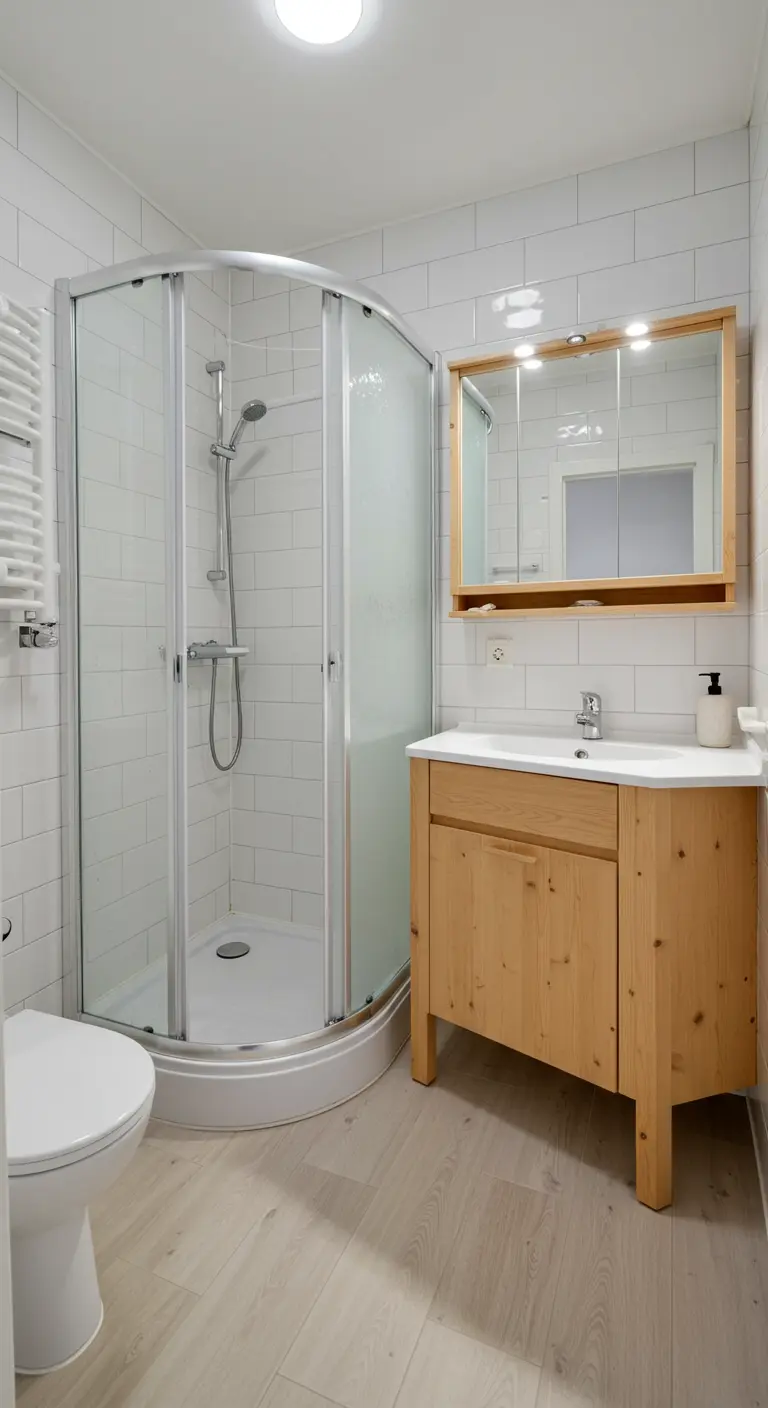
In a small bathroom where every inch matters, a quadrant shower enclosure with a curved door is an excellent space-saving solution.
It eliminates the sharp corner of a standard square shower, improving flow and making the room feel less cramped.
Choose warm, light-toned wood like pine for the vanity and medicine cabinet to create a cozy, cohesive feel against timeless white subway tiles.
10. Wrap the Room in Wood and Light
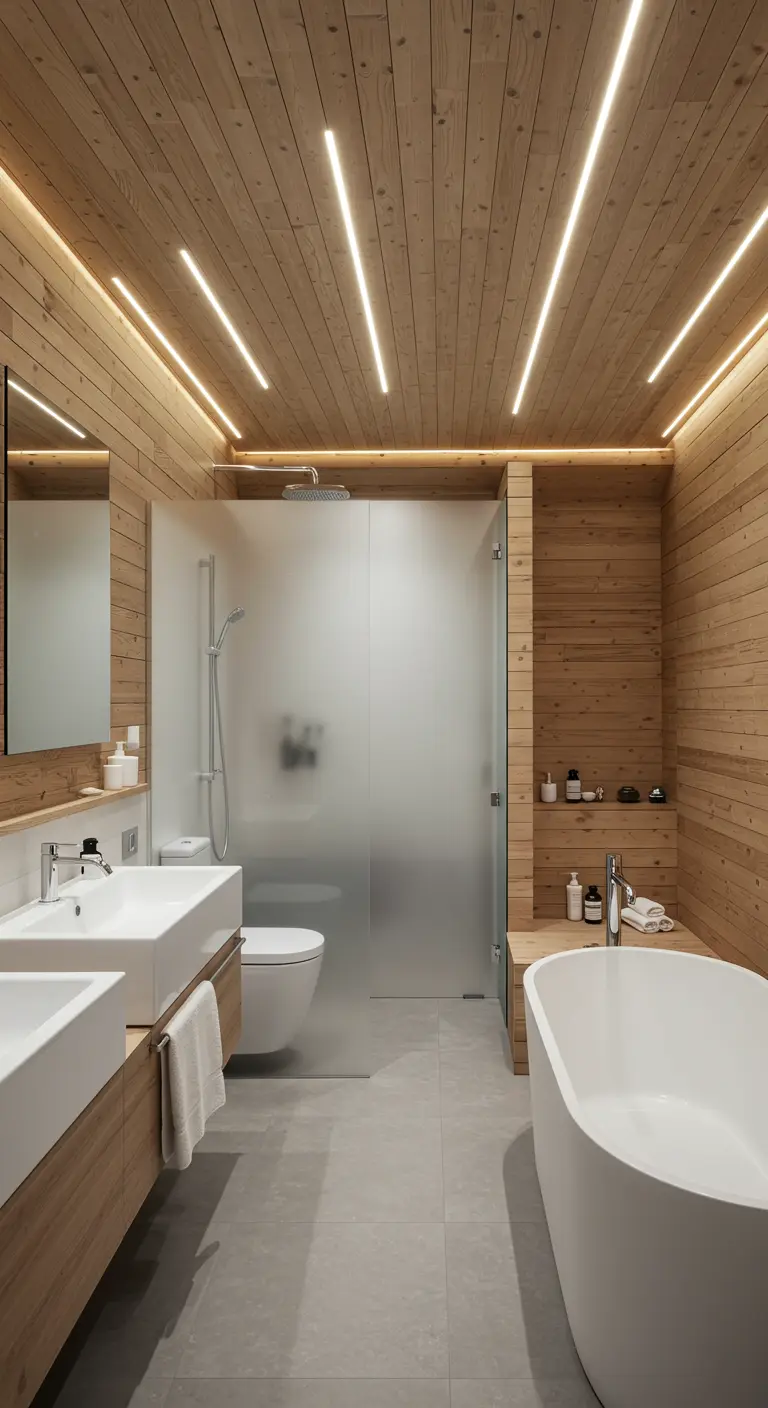
For an immersive, sauna-like experience, clad the walls and ceiling in continuous wood paneling.
The key to making this feel modern and not heavy is integrated lighting.
Recess LED strips along the ceiling edges and behind fixtures to wash the wood in a soft, ambient glow.
This technique highlights the natural grain and turns your bathroom into a radiant, cozy Nordic retreat.
11. Create Drama with High-Contrast Tones
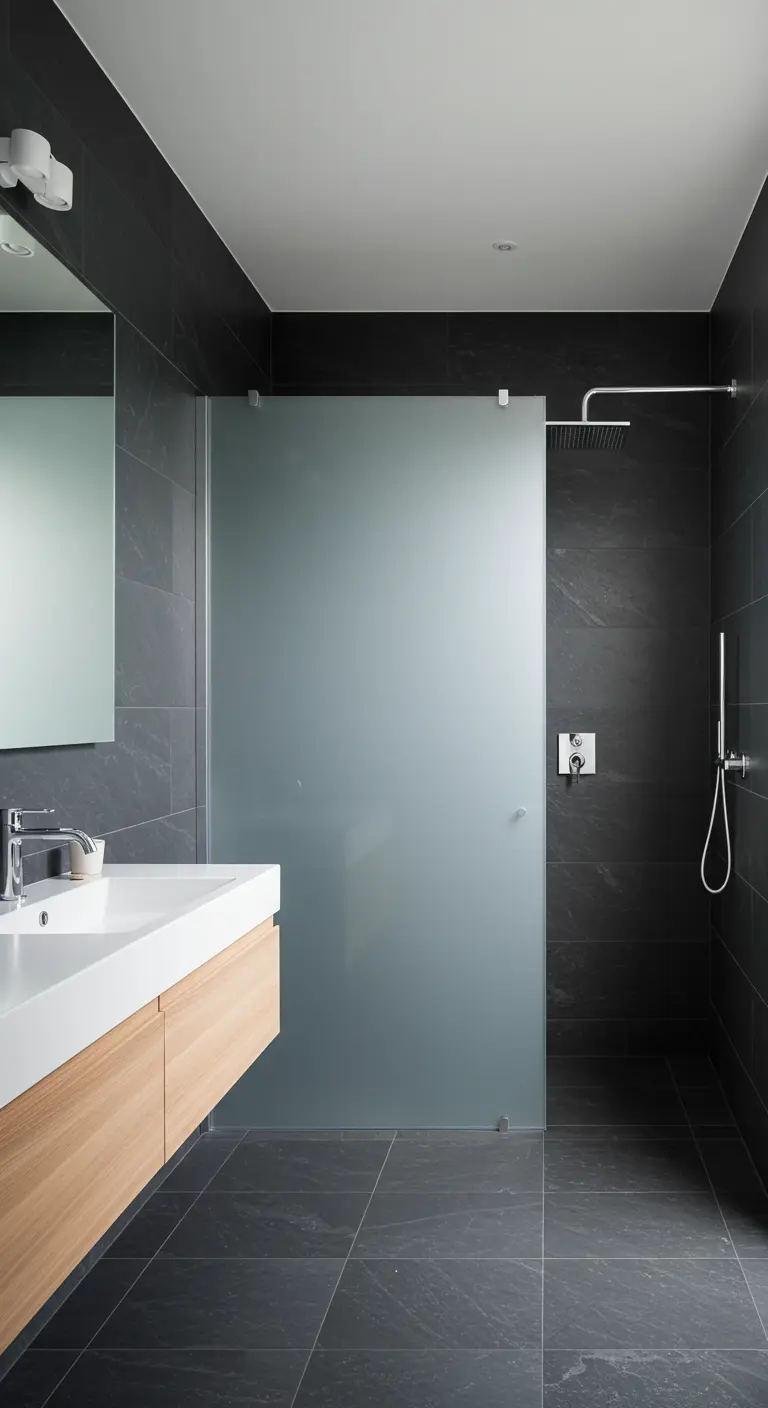
Achieve a bold yet clean aesthetic by pairing deeply contrasting materials.
Large-format, dark slate tiles on the walls and floor create a dramatic, grounding envelope for the room.
Juxtapose this darkness with a floating vanity in a warm, light oak to provide a point of visual relief and organic warmth.
This deliberate use of high-contrast materials results in a space that feels both sophisticated and balanced.
12. Unify Spaces with a Glass Divider
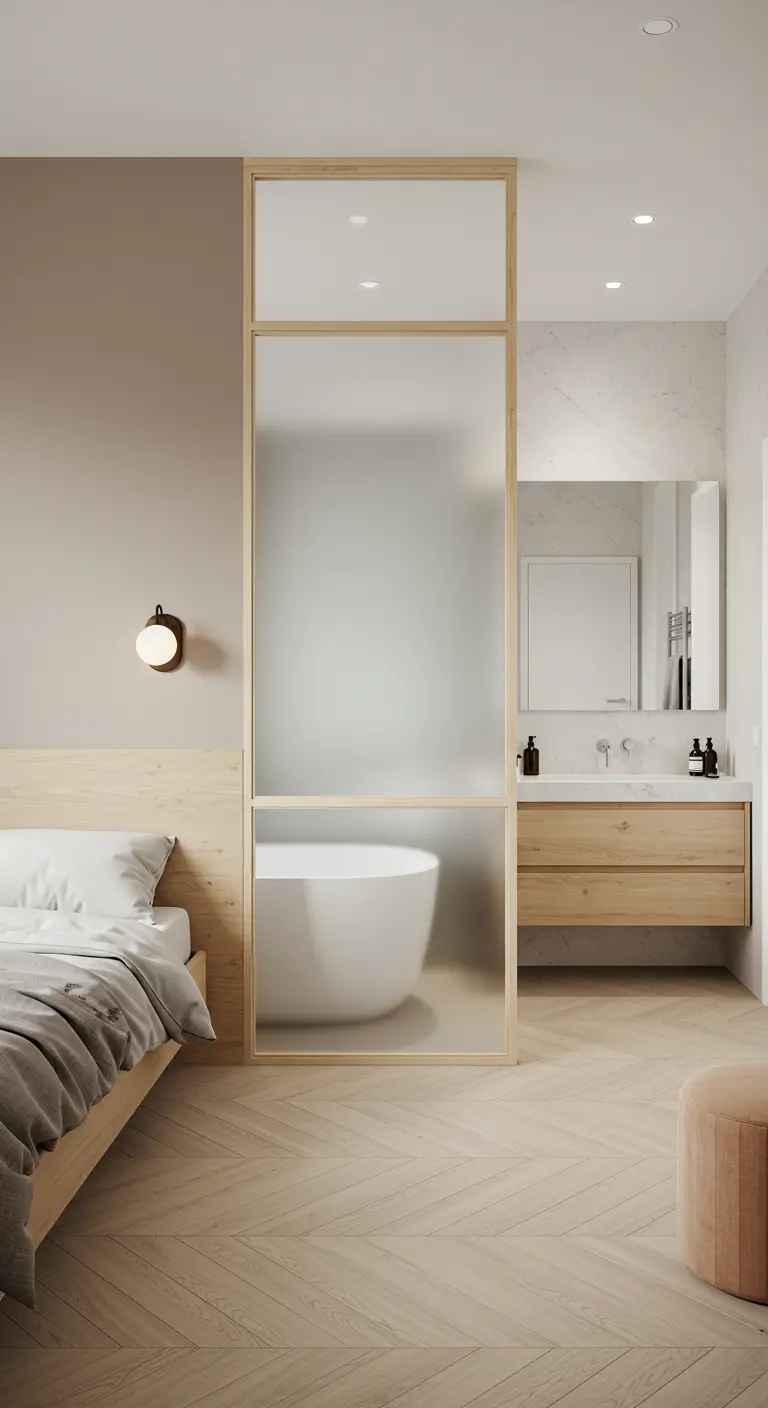
Create a seamless flow between your bedroom and ensuite for a sophisticated, hotel-inspired layout.
A glass partition framed in light wood acts as a visual connector, allowing light and sightlines to travel between the spaces while still providing functional separation.
Using frosted glass for the lower portion ensures privacy where needed.
Continue the same flooring throughout both areas to enhance the sense of a single, expansive space, a key strategy in elevated studio design.
13. Add Character with Reclaimed Wood

Introduce warmth, history, and texture with a floating vanity crafted from a thick slab of reclaimed wood.
The unique knots, grains, and imperfections tell a story and make the piece feel special and one-of-a-kind.
Pair it with brushed brass fixtures; the warm metallic tone beautifully complements the aged wood.
This combination creates an artisanal look that feels both rustic and refined.
14. Elongate the Room with Linear Lighting
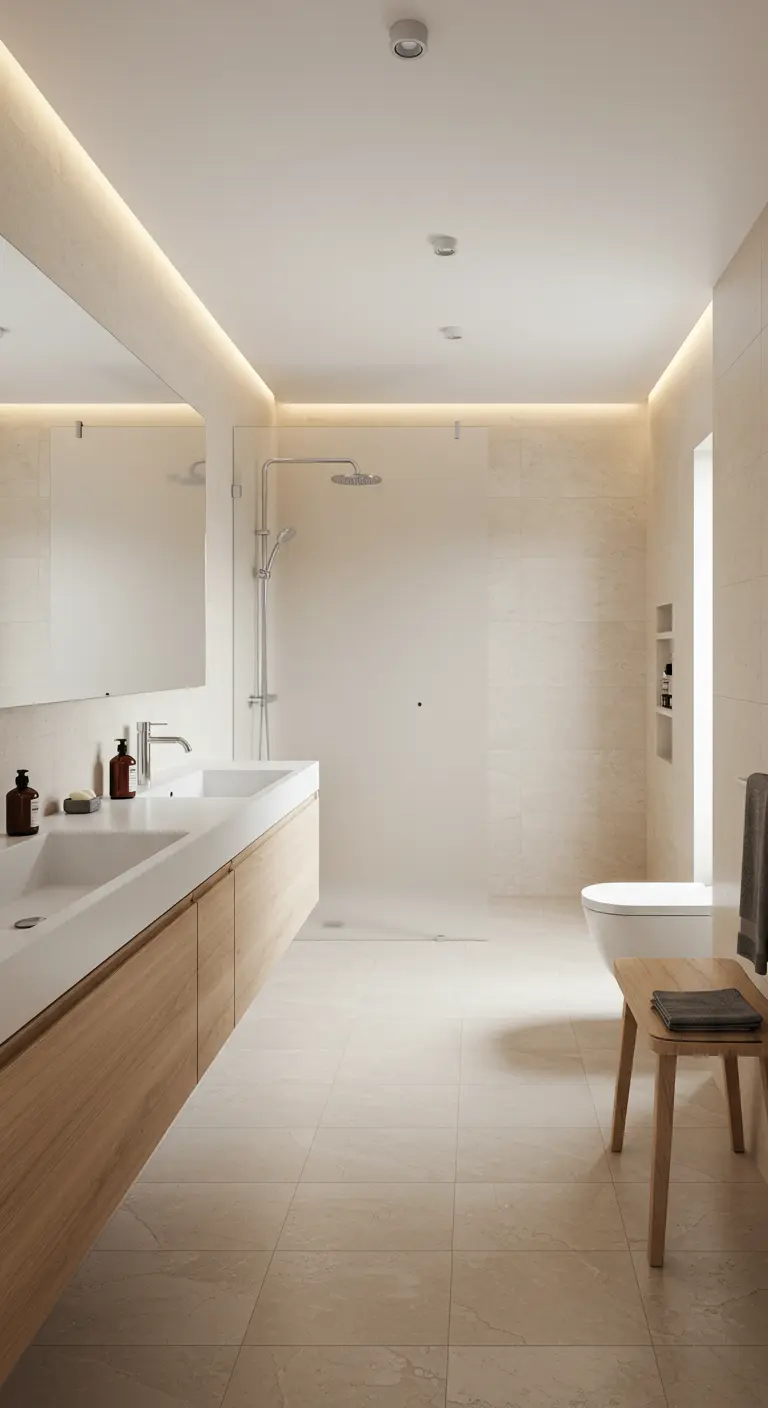
In a long, rectangular bathroom, use lighting to emphasize its length and create a sense of grandeur.
Install hidden cove lighting along the ceiling perimeter to cast a soft, indirect glow that makes the ceiling feel higher.
Reinforce this linear effect with a long, floating double vanity beneath it.
A simple frosted glass shower panel at the end preserves the clean lines and visual flow.
15. Anchor the Room with a Graphic Floor
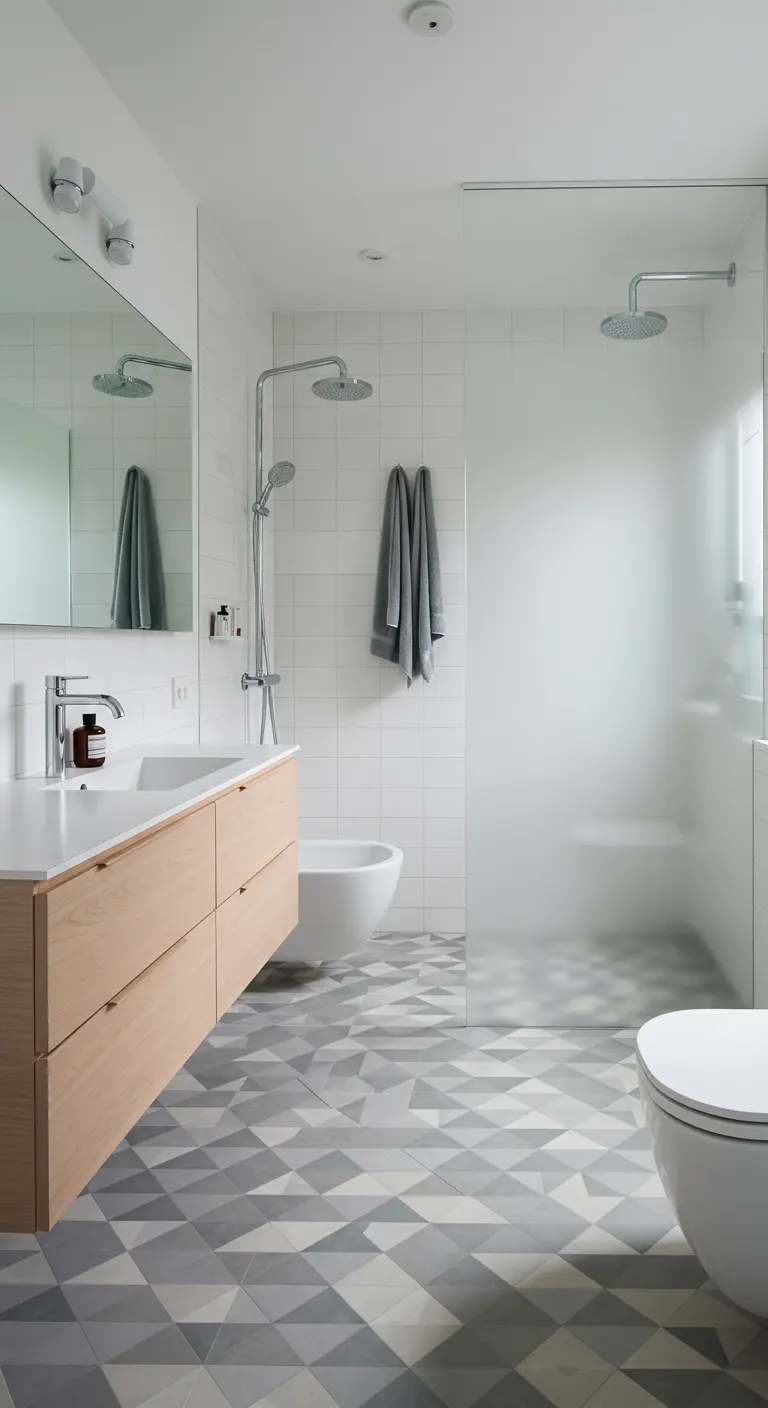
If you want to introduce pattern without overwhelming a serene space, let the floor be your canvas.
A bold geometric tile in neutral tones adds energy and a strong graphic element that grounds the entire room.
Keep the walls simple with classic white tile and add warmth with a light wood vanity.
This allows the floor to be the focal point, a clever alternative to a statement tile backsplash.
16. Streamline Your Layout for Better Flow
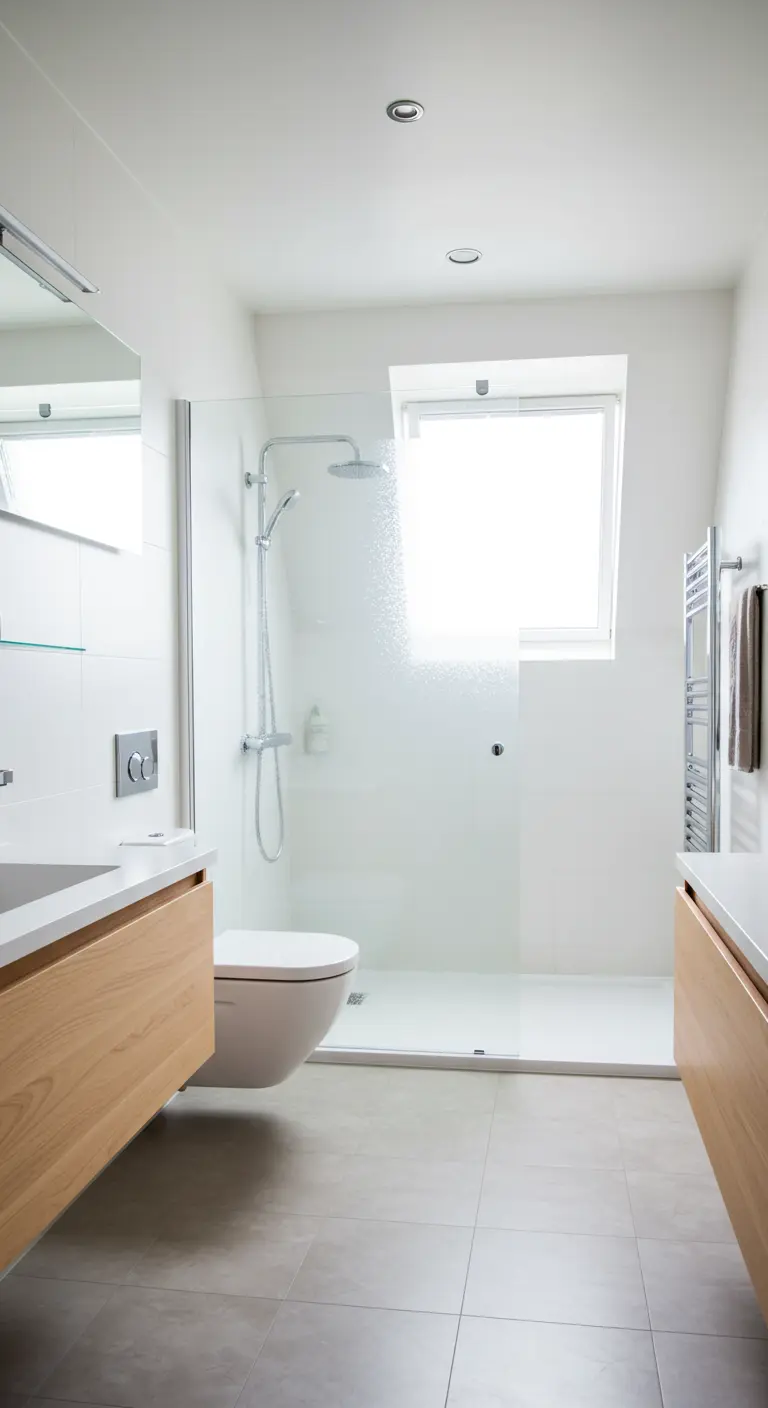
In a galley-style bathroom, arrange all major fixtures along a single wall to maximize the clear floor space and create an efficient, unobstructed path.
Choosing a wall-hung toilet and a floating vanity is a key designer trick for making small spaces feel larger, as it allows the flooring to extend underneath.
This creates a clean, uncluttered look that is both functional and visually pleasing.
17. Save Space with a Sliding Door
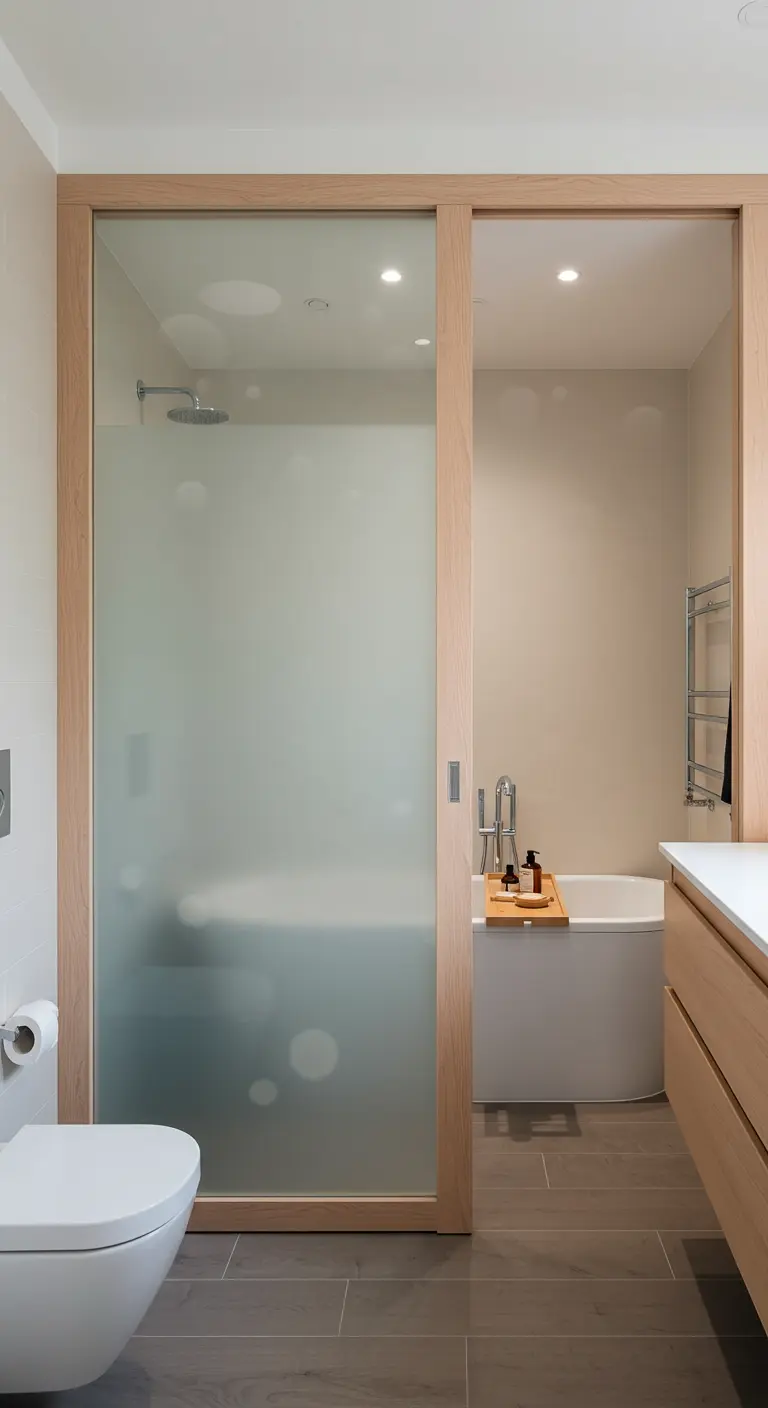
For tight bathrooms or when creating a separate water closet, a sliding door is a superior choice to a traditional swing door.
A frosted glass pocket door, framed in a light wood that matches the vanity, disappears into the wall, saving valuable floor space.
It provides privacy and separation while allowing diffused light to pass through, maintaining a bright and open feel.
18. Evoke Calm with Natural Stone Tile
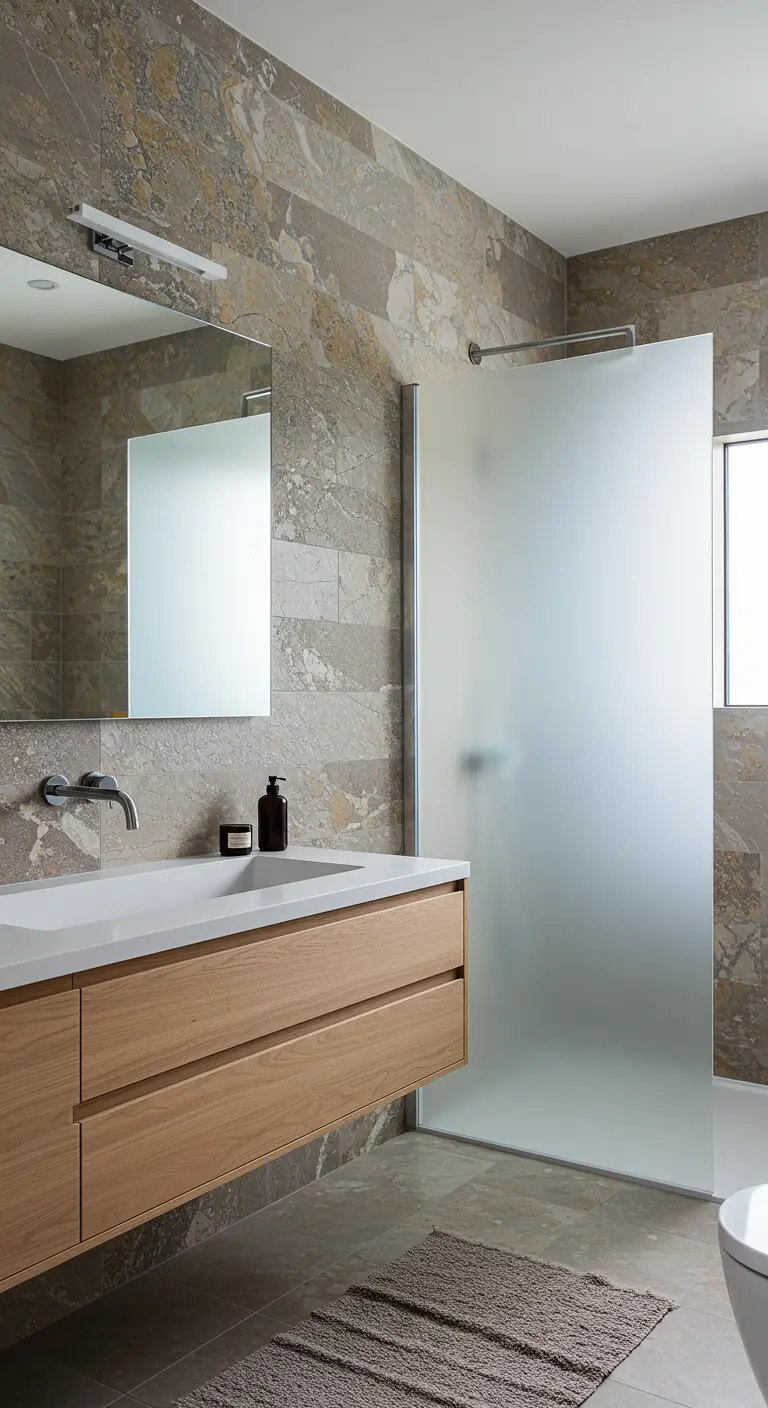
Create the feeling of a private grotto by using large-format tiles with a rich, varied stone texture.
The warm beige and gray tones are inherently calming and connect the space to nature.
To keep the look modern and not heavy, balance the textured walls with a clean-lined floating wood vanity and a simple frosted glass shower panel.
The result feels like a true spa-like bathroom retreat.
19. Elevate a Classic with Warm Metallics
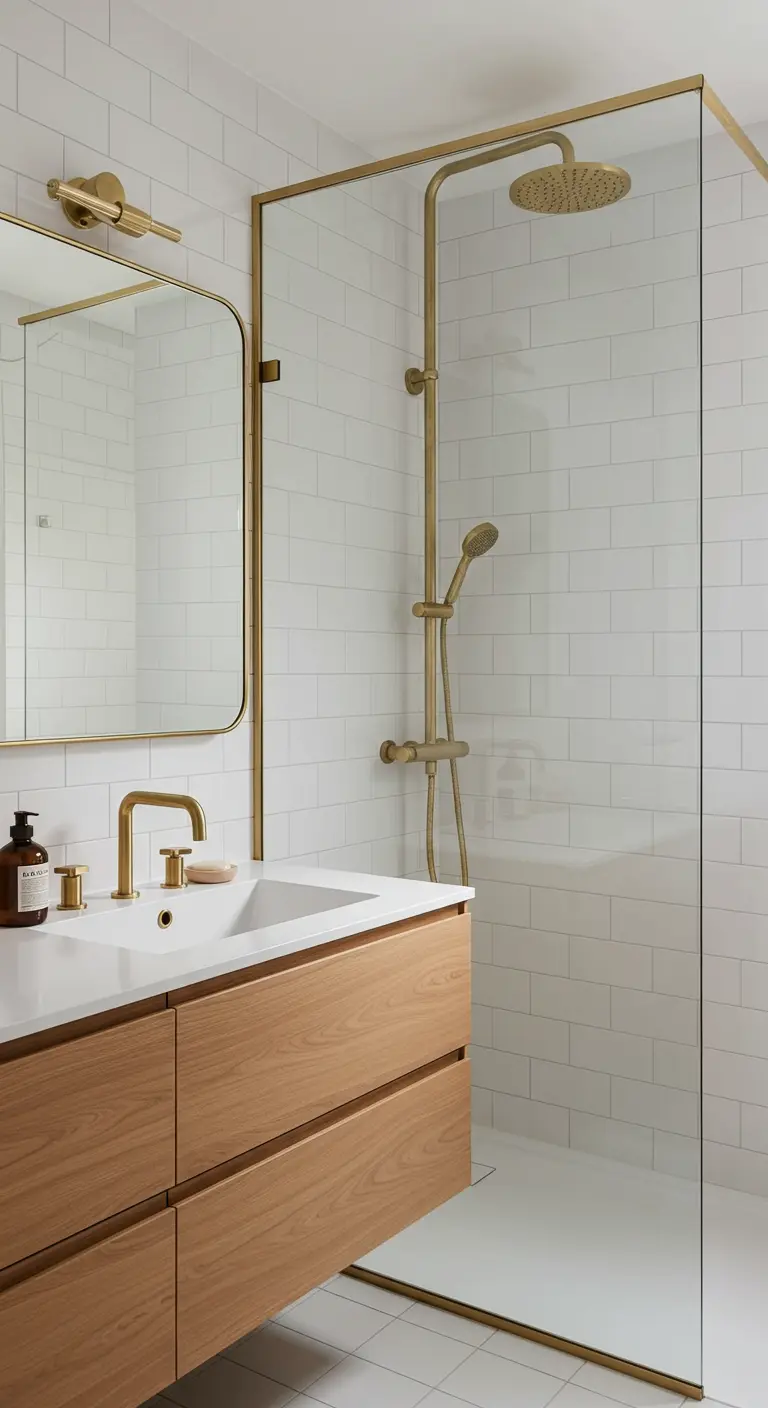
Give timeless white subway tile an instant, luxurious update by swapping standard chrome fixtures for brushed gold or brass.
The warm metallic finish provides a striking contrast against the crisp white and beautifully complements the natural grain of a light oak vanity.
This simple change elevates the entire room, making it feel curated and thoughtfully designed, achieving an elegant white and gold scheme.
20. Introduce Softness with Architectural Curves
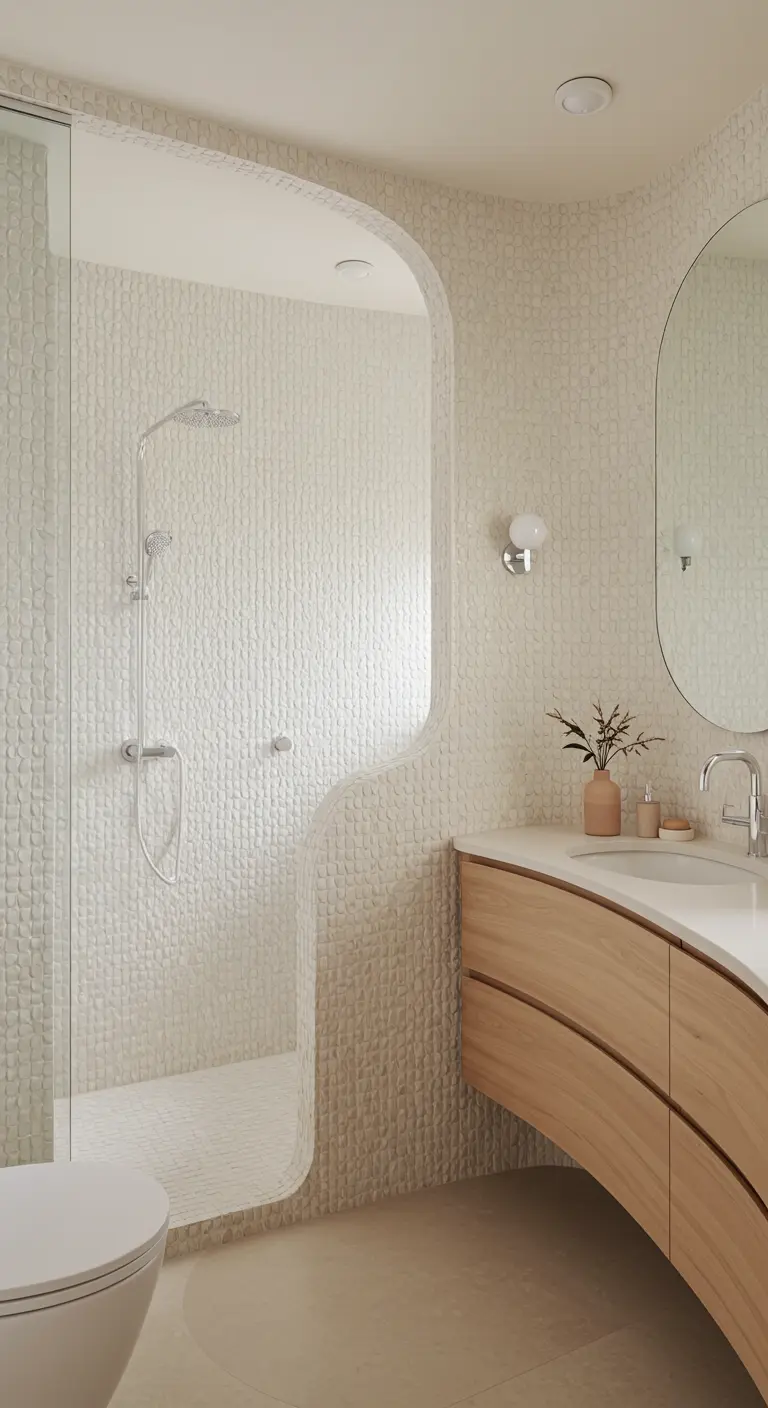
Move away from hard angles and create a softer, more organic space by incorporating curves into the architecture itself.
A curved shower wall, emphasized with small penny tiles that hug the shape, feels gentle and enveloping.
Echo this form with a custom curved wood vanity for a cohesive, sculptural look.
This design choice turns a functional room into a unique and nurturing sanctuary, a modern nod to retro-inspired design.
21. Contrast Light Shiplap with a Dark Floor
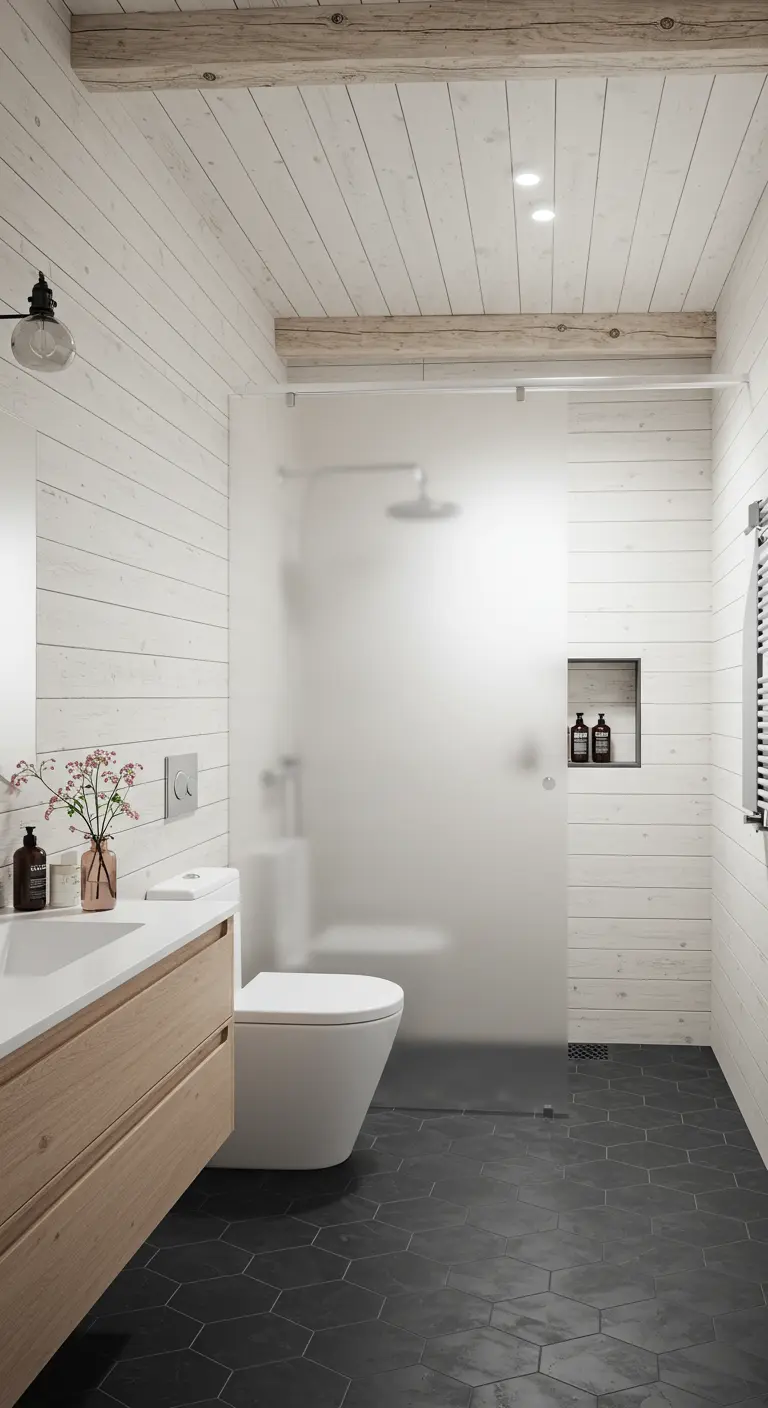
Achieve a perfect modern farmhouse look by balancing light and dark elements.
Crisp white shiplap on the walls provides texture and brightness, while a dark hexagonal tile floor offers a grounding, graphic contrast.
A floating light wood vanity and a raw ceiling beam add layers of organic warmth, preventing the black and white scheme from feeling too stark.
The frosted glass shower door maintains a clean, contemporary edge.
22. Design a Luminous Shower Wall
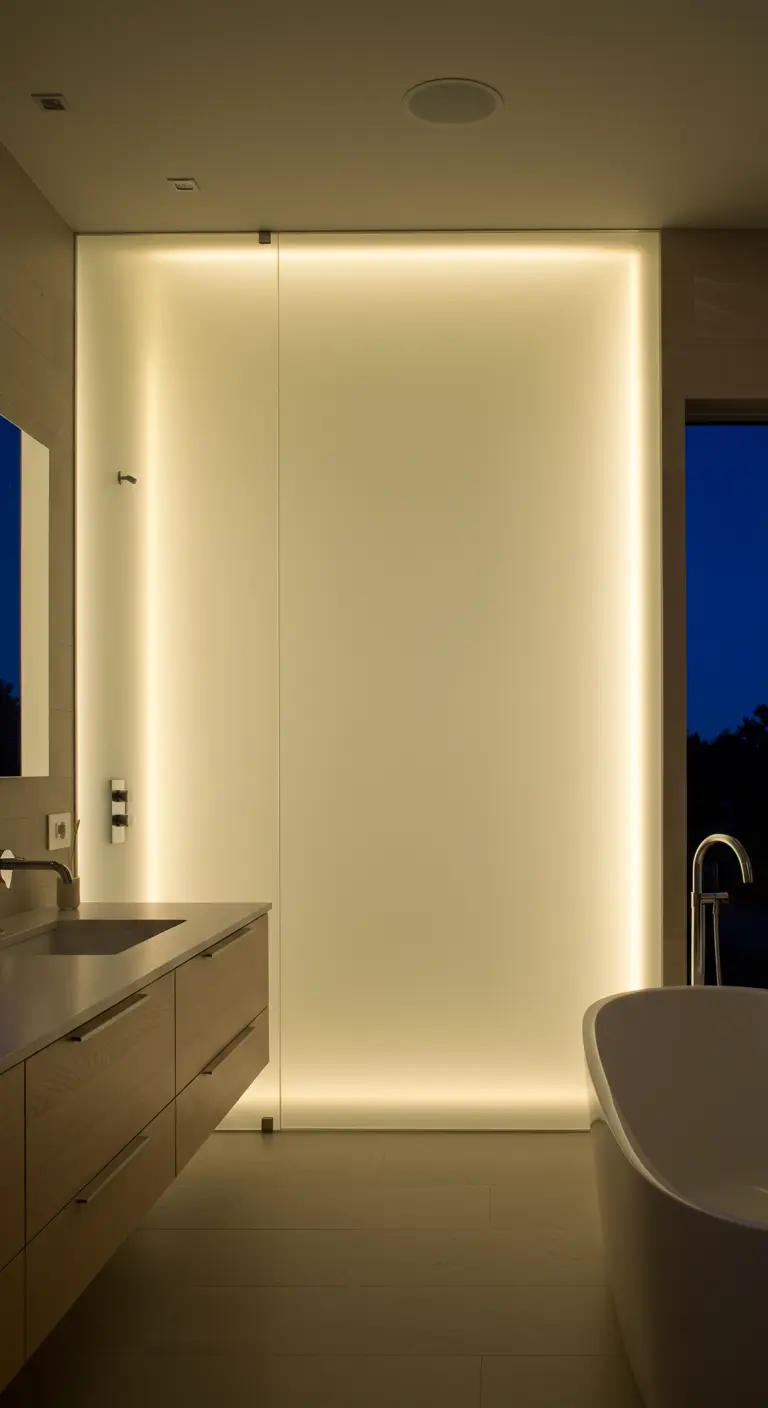
Transform your shower into a breathtaking architectural feature by turning the glass partition into a light source.
By installing waterproof LED strips around the perimeter of a frosted glass panel, you can backlight the entire wall.
This creates a soft, even, and atmospheric glow that is both functional and dramatic, a technique often seen in futuristic minimalist bathrooms.
23. Create Calm and Order with Symmetry
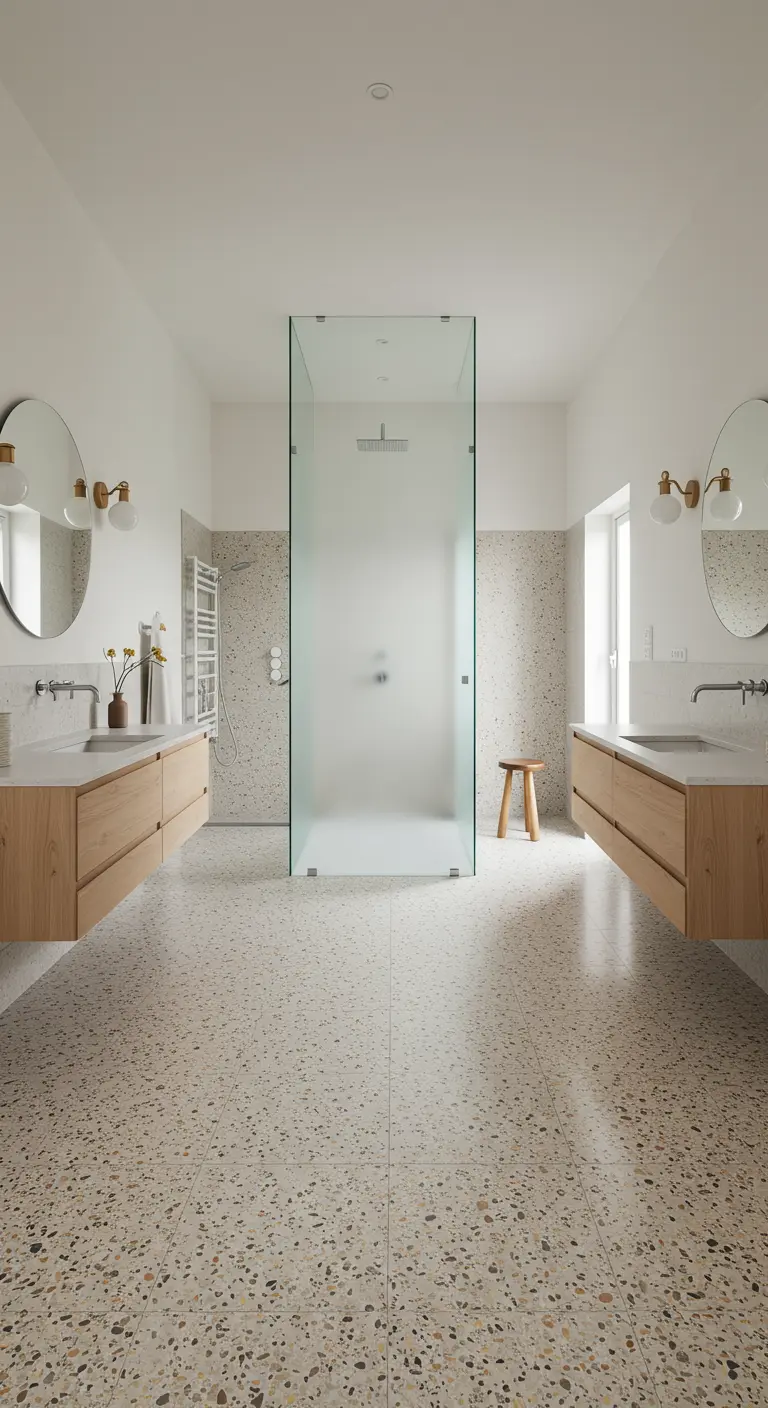
A symmetrical layout brings an immediate sense of balance and tranquility to a bathroom.
Position a central walk-through shower as the axis, flanked by two identical floating wood vanities.
This balanced approach is not only visually pleasing but also highly functional for a shared space.
Use terrazzo flooring with warm, neutral flecks to tie the two sides together and add a layer of subtle, sophisticated pattern.
24. Define a Zone with Dramatic Black Tile
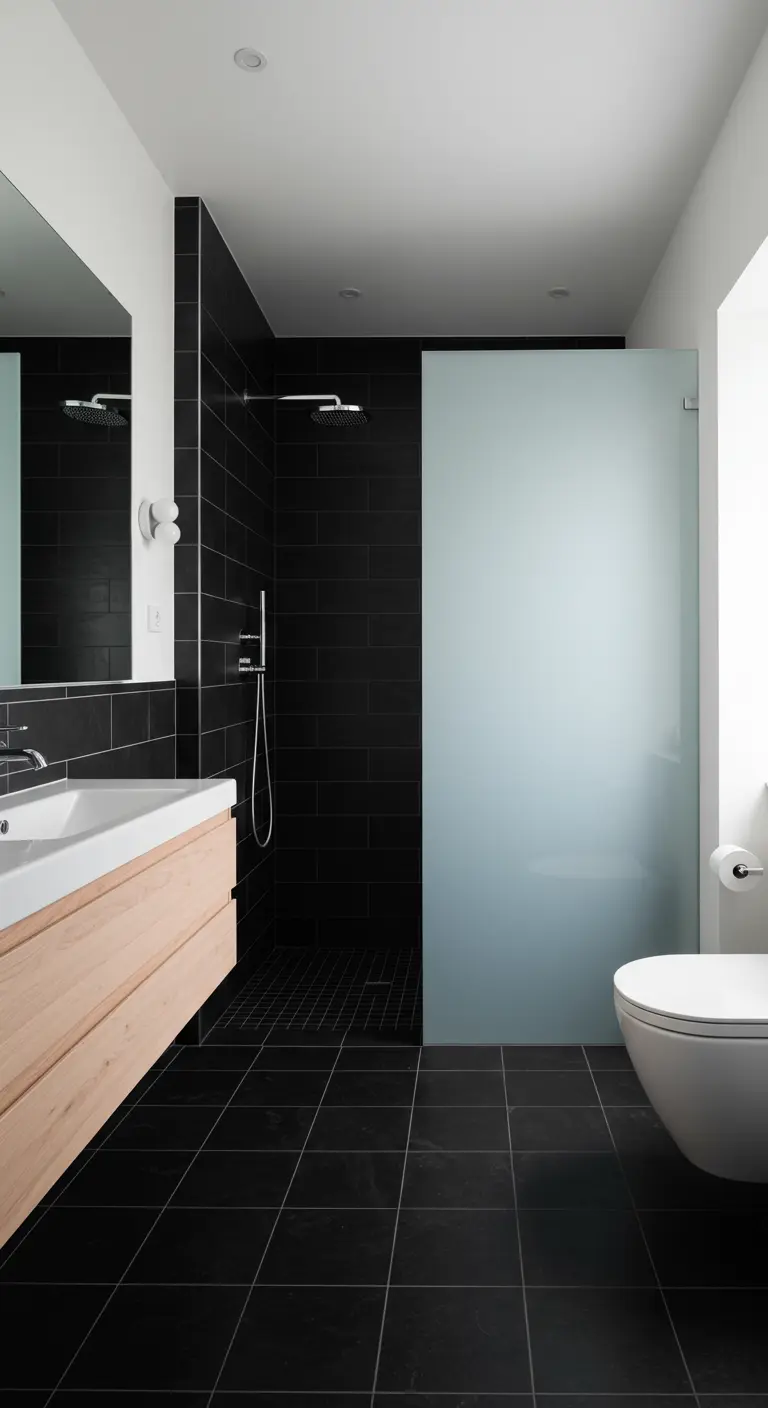
Create a powerful design statement by defining the shower area with floor-to-ceiling black tile.
This creates a distinct, sophisticated “room within a room” and provides a dramatic backdrop for the chrome fixtures.
Contrast this dark zone with bright white walls and a light oak vanity to keep the overall space from feeling heavy.
The frosted glass door acts as a soft visual buffer between the two bold, black and white areas.
