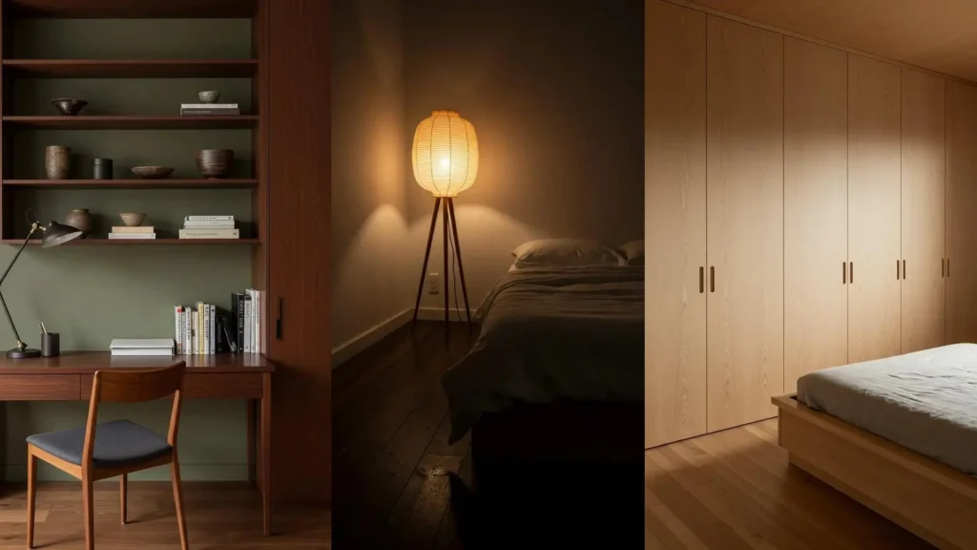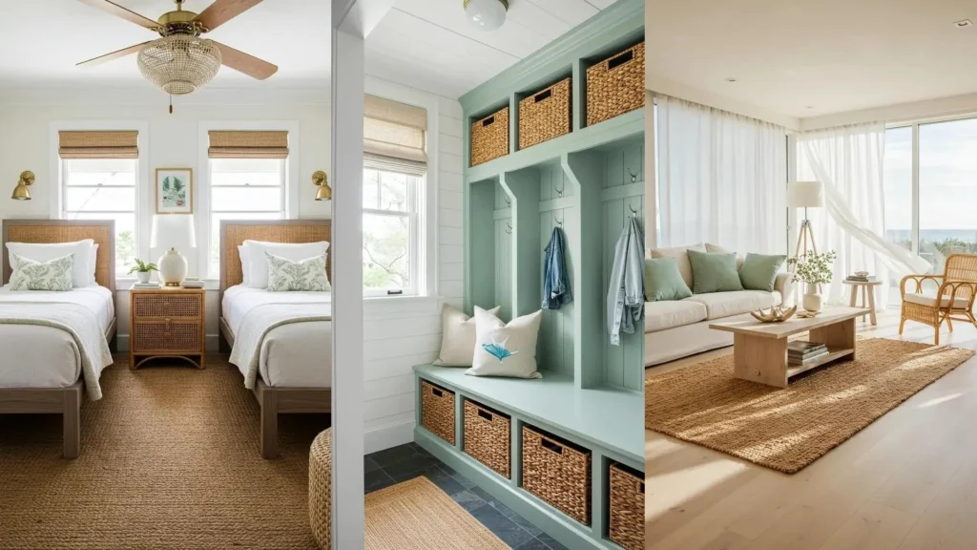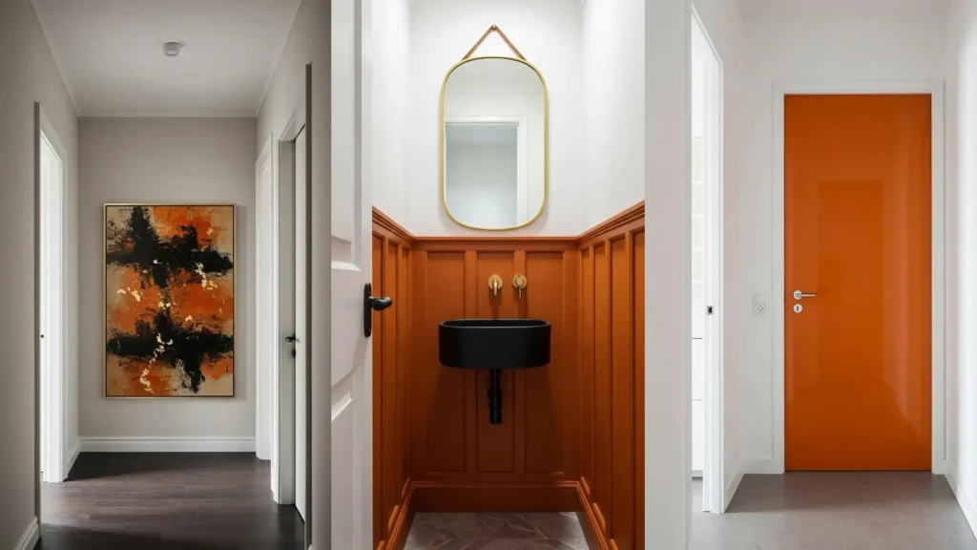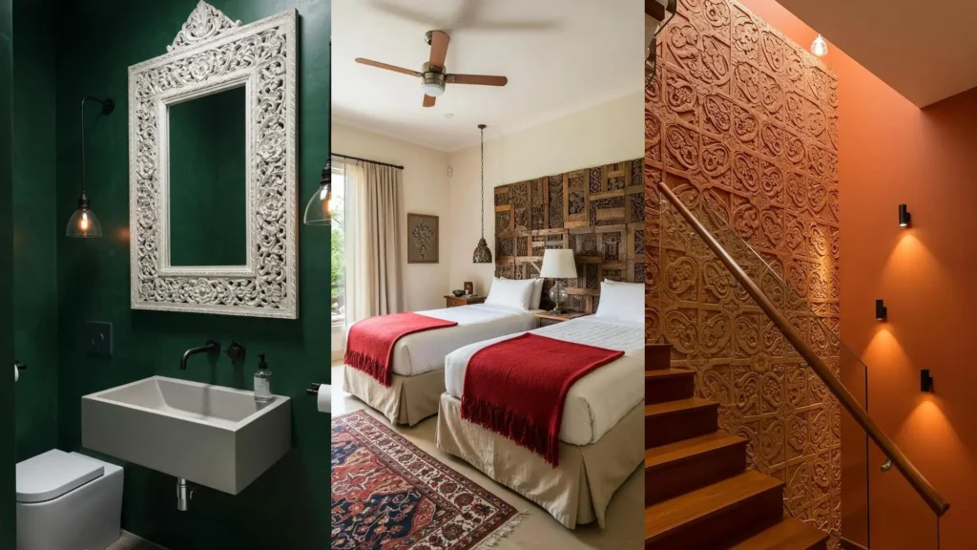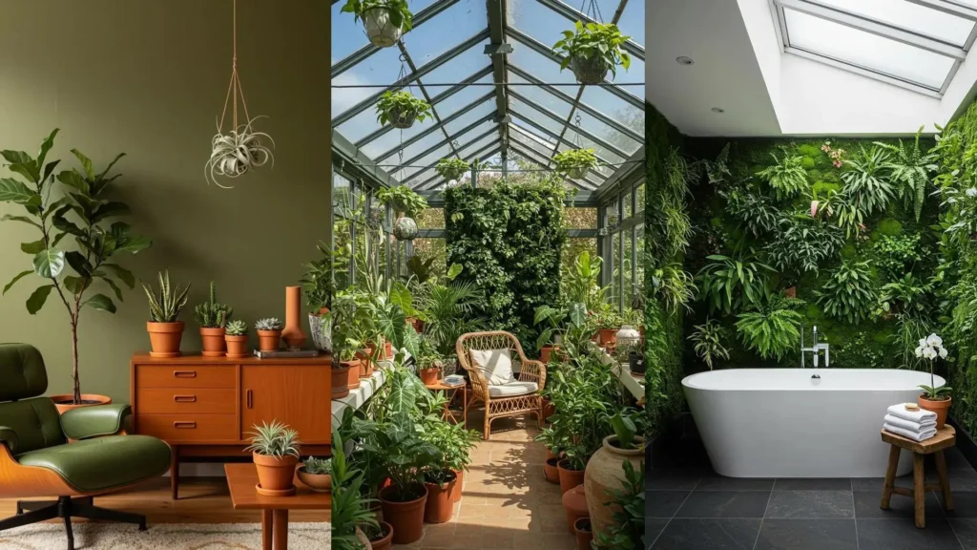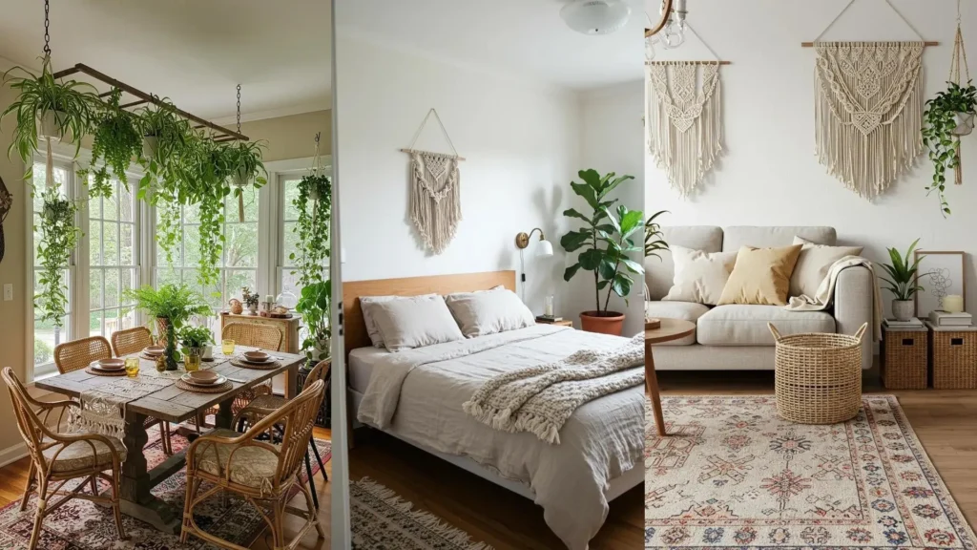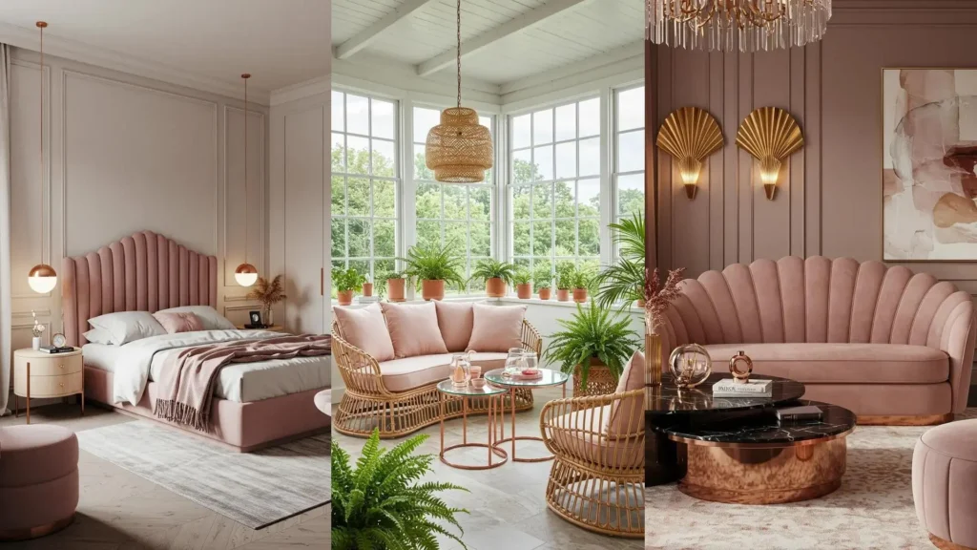Creating a home that feels both calm and full of soul isn’t about following a rigid set of rules. It’s about a feeling—a sense of peace that settles over you when you walk through the door.
This is the essence of Japandi design, a beautiful fusion of Scandinavian functionality and Japanese rustic minimalism. It’s not a fleeting trend, but a philosophy for living with greater intention.
Here, we explore how you can bring this harmony into your own spaces. It’s about celebrating natural materials, embracing imperfection, and understanding that what you leave out is just as important as what you put in.
You can create a sanctuary that is clean but warm, minimal yet full of character—a true reflection of quiet, thoughtful living.
1. The Art of Illuminated Calm
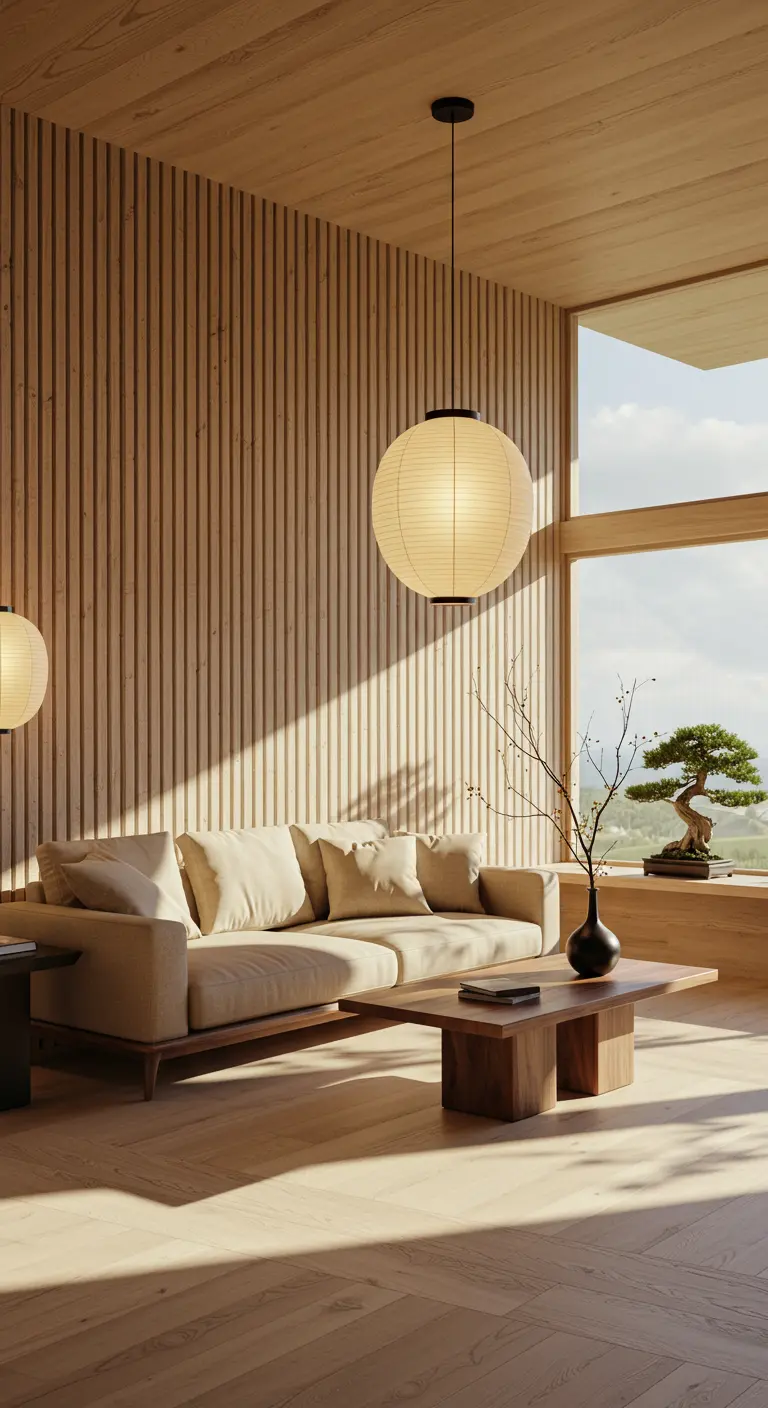
Create an atmosphere of profound tranquility by anchoring your living space with a large paper lantern, inspired by Isamu Noguchi’s Akari light sculptures.
Its diffused glow softens shadows and creates a warm, inviting ambiance that overhead lighting rarely achieves.
Pair this with a vertical wood slat wall to add texture and a sense of height, drawing the eye upward and enhancing the room’s architectural lines.
For a grounding natural element, add a single bonsai tree—it acts as a living sculpture, bringing focus and a touch of organic artistry to the space.
2. Ground Your Rest with a Low-Profile Bed
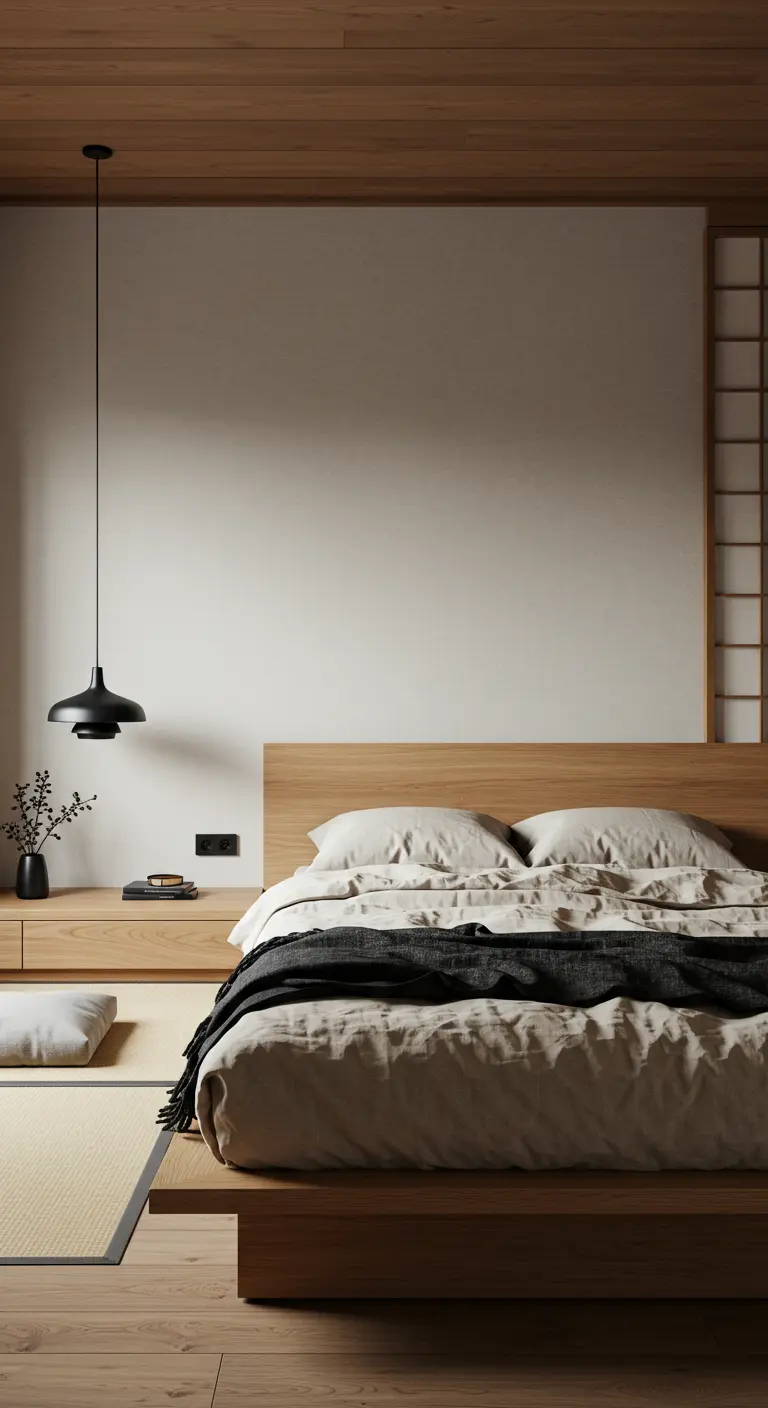
A low platform bed immediately grounds a bedroom, creating a greater sense of volume and calm by increasing the perceived height of the ceiling.
This minimalist approach reduces visual clutter and promotes a feeling of stability and peace, which is essential for a restorative space.
Complement the low bed with a single tatami mat on the floor to define a small zone for meditation or reading, adding a layer of natural texture.
Instead of bulky bedside lamps, opt for a single, sculptural pendant light hung low; it provides focused light while serving as a piece of understated art.
3. Balance Open Shelves with Flawless Finishes
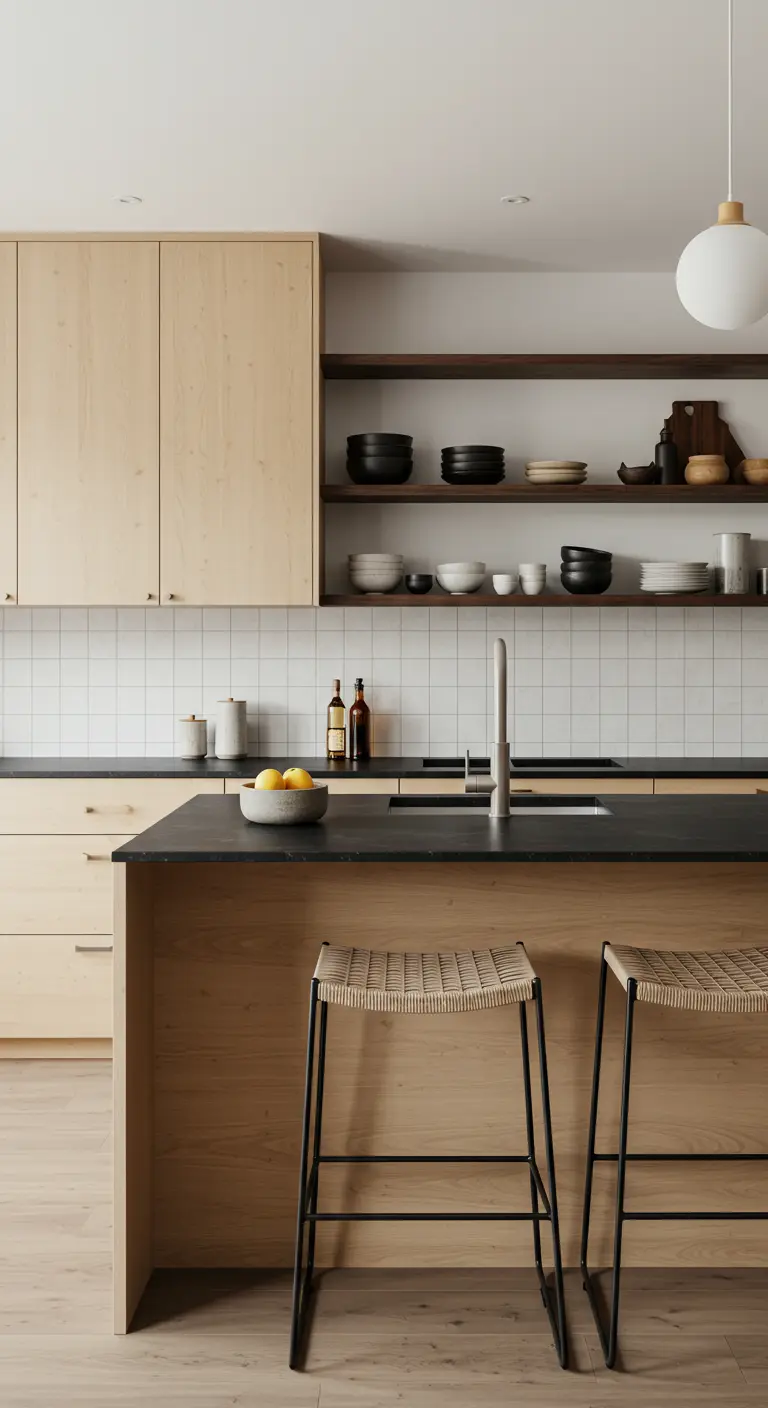
In the kitchen, open shelving offers a chance to display your most beautiful, everyday ceramics, turning functional items into decor.
The key to preventing visual clutter is balance: pair your open shelves with an expanse of simple, clean surfaces like these handleless, light-wood cabinets.
Introduce a dark, matte countertop in soapstone or slate to create a sophisticated contrast that grounds the lighter elements.
This intentional mix of open and closed storage keeps the space feeling personal and curated, not chaotic.
4. Soften Industrial Concrete with Natural Forms
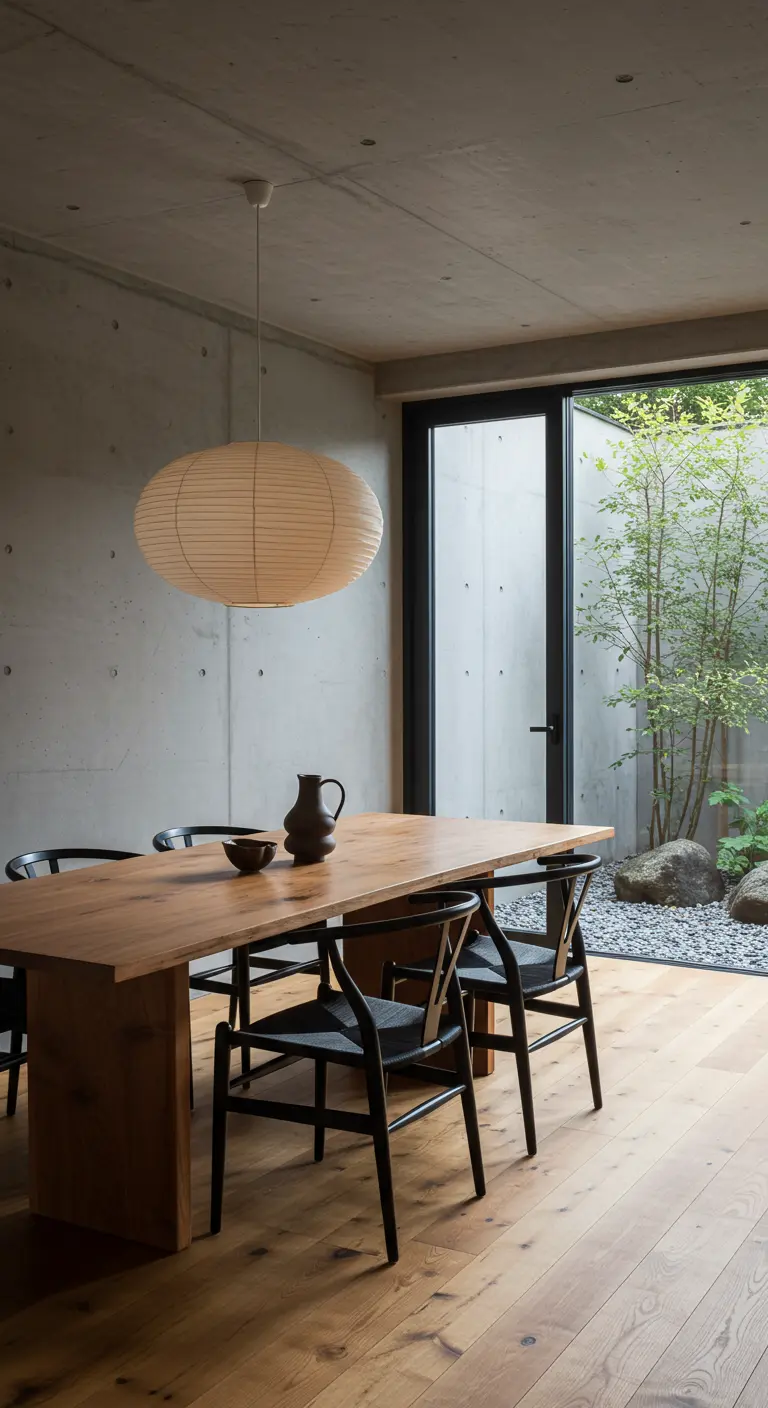
Raw concrete walls lend a powerful, architectural feel to a dining space, but they need warmth to feel inviting.
Counteract the coolness of the concrete with a substantial, solid wood dining table; its natural grain and warm tones provide immediate organic balance.
Choose chairs with a sculptural quality, like these black woven seats, to add dark, graphic contrast without visual weight.
Finally, hang a large, delicate paper lantern overhead to diffuse soft light, which completely transforms the mood of the industrial materials.
5. A Sanctuary of Contrasting Textures
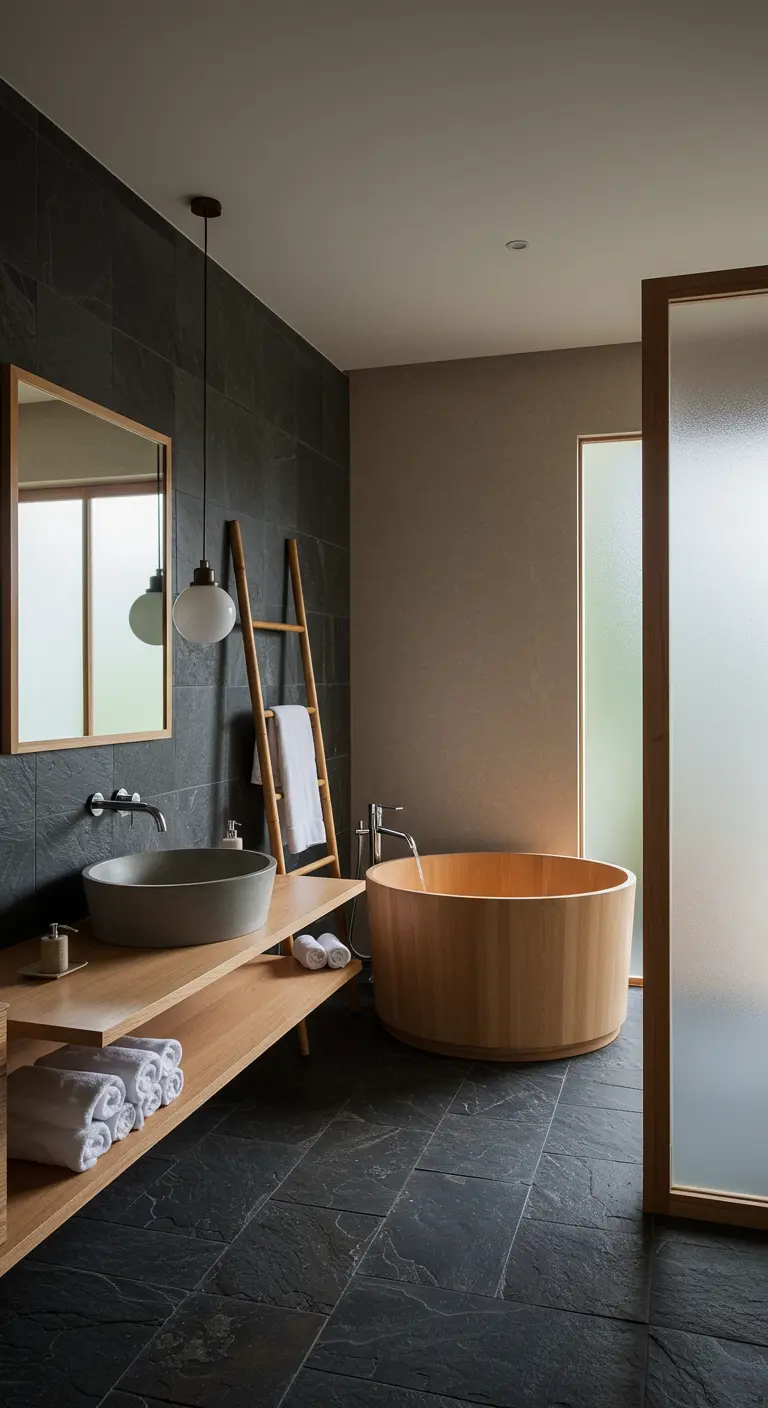
Transform your bathroom into a private onsen-inspired retreat by pairing dark, grounding slate tiles with the organic warmth of a hinoki-style wooden soaking tub.
The deep color of the floor and walls creates a cocooning effect, making the natural wood of the tub and vanity stand out as features.
A Japandi bathroom design often includes a floating wood vanity to maintain an open, uncluttered floor space, enhancing the feeling of serenity.
Use a frosted glass partition for the shower; it provides privacy and separation while still allowing light to pass through, keeping the room bright.
6. Define Your Workspace with Deep, Natural Color
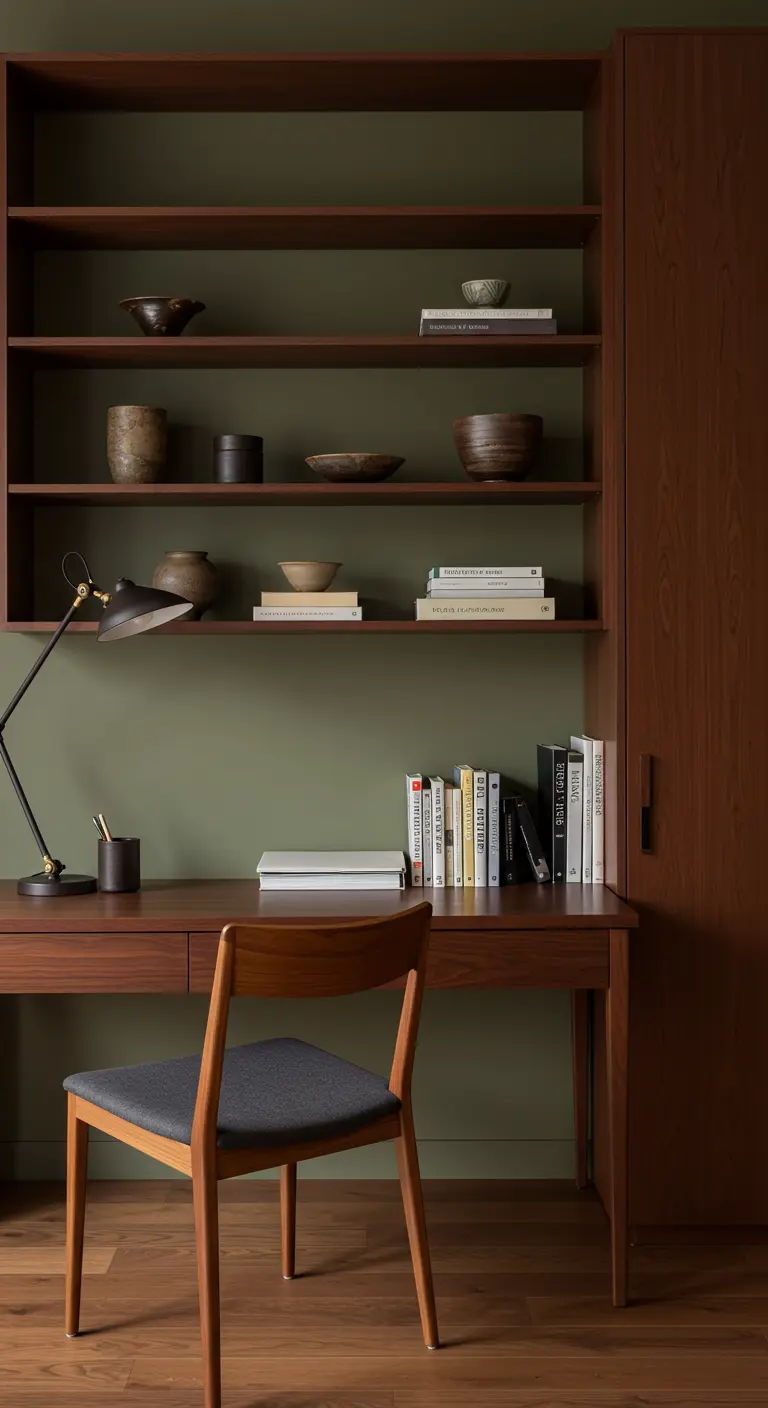
Carve out a dedicated, focused workspace by painting a feature wall in a deep, nature-inspired hue like this muted olive green.
This technique, known as color zoning, creates the feeling of a separate room without building walls, signaling a shift in function.
For a cohesive, high-end look, use the same wood finish for your desk and integrated shelving.
This creates a seamless, built-in appearance that feels incredibly intentional, calm, and free of distraction.
7. Make an Entrance with an Illuminated Garden
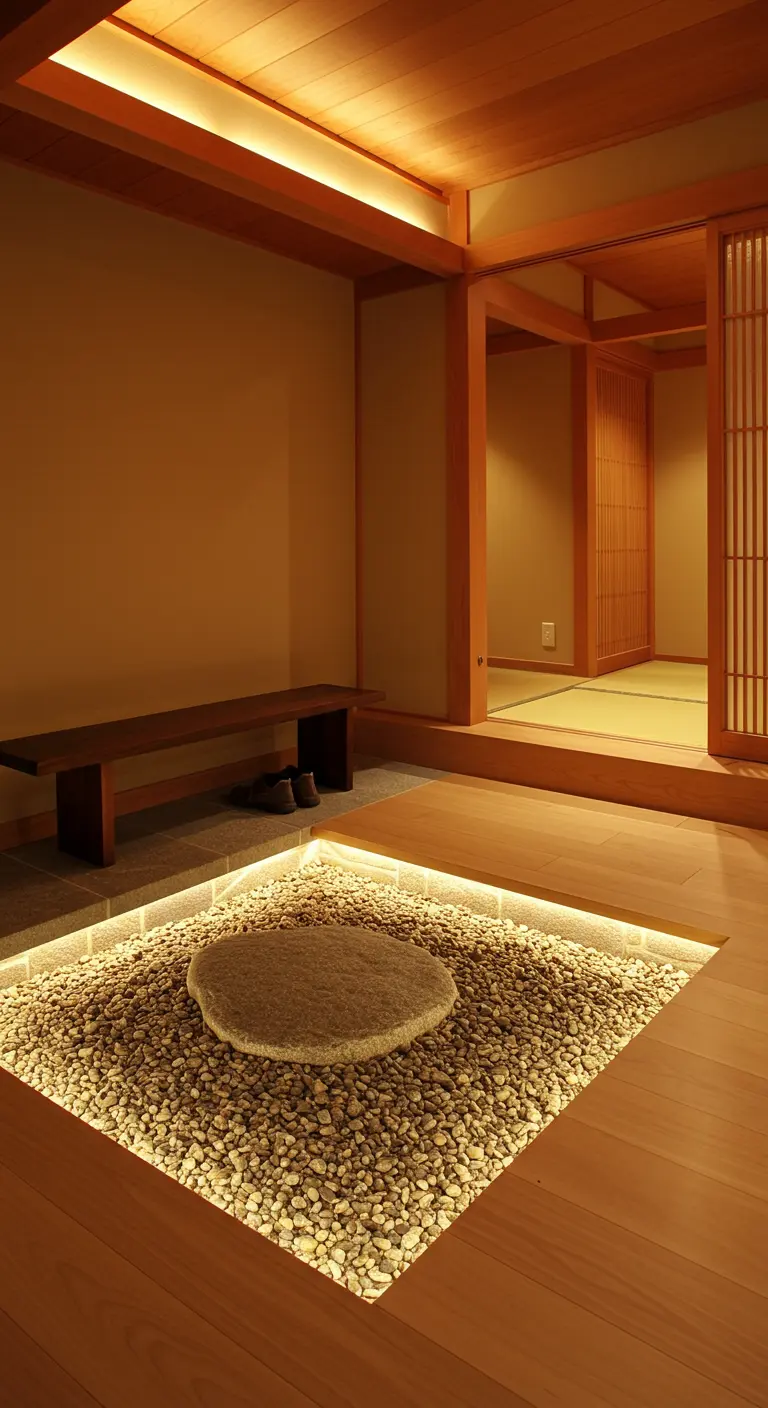
Transform a simple entryway into a moment of contemplation by installing an indoor rock garden, known as a ‘karesansui’.
This feature doesn’t require a large footprint; a shallow, sunken box filled with smooth river pebbles and a single statement stone is all you need.
The magic comes from the lighting: frame the garden with hidden, upward-facing LED strips.
This creates a warm, indirect glow that highlights the natural textures and greets you with a sense of peace the moment you walk in.
8. Frame Your View as Living Art
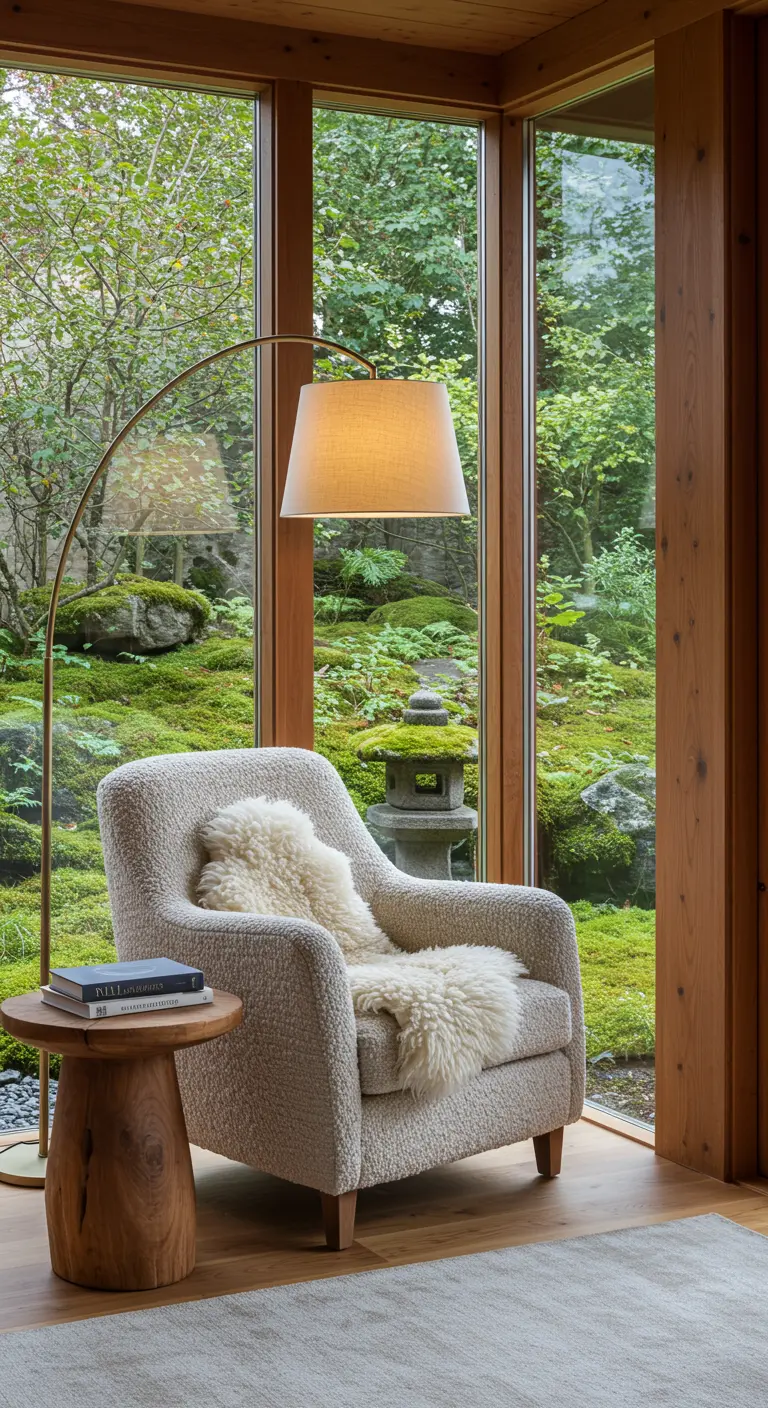
Position a deeply comfortable armchair next to your largest window to intentionally frame the view, turning the landscape outside into your home’s primary work of art.
Choose upholstery with a rich, inviting texture, like bouclé or a soft shearling throw, to add a layer of Scandinavian hygge.
Complete this reading nook with just two items: an elegant, arched floor lamp for focused light and a small side table crafted from a single piece of wood for organic form.
9. Embrace a Moody Palette with Rich Textures
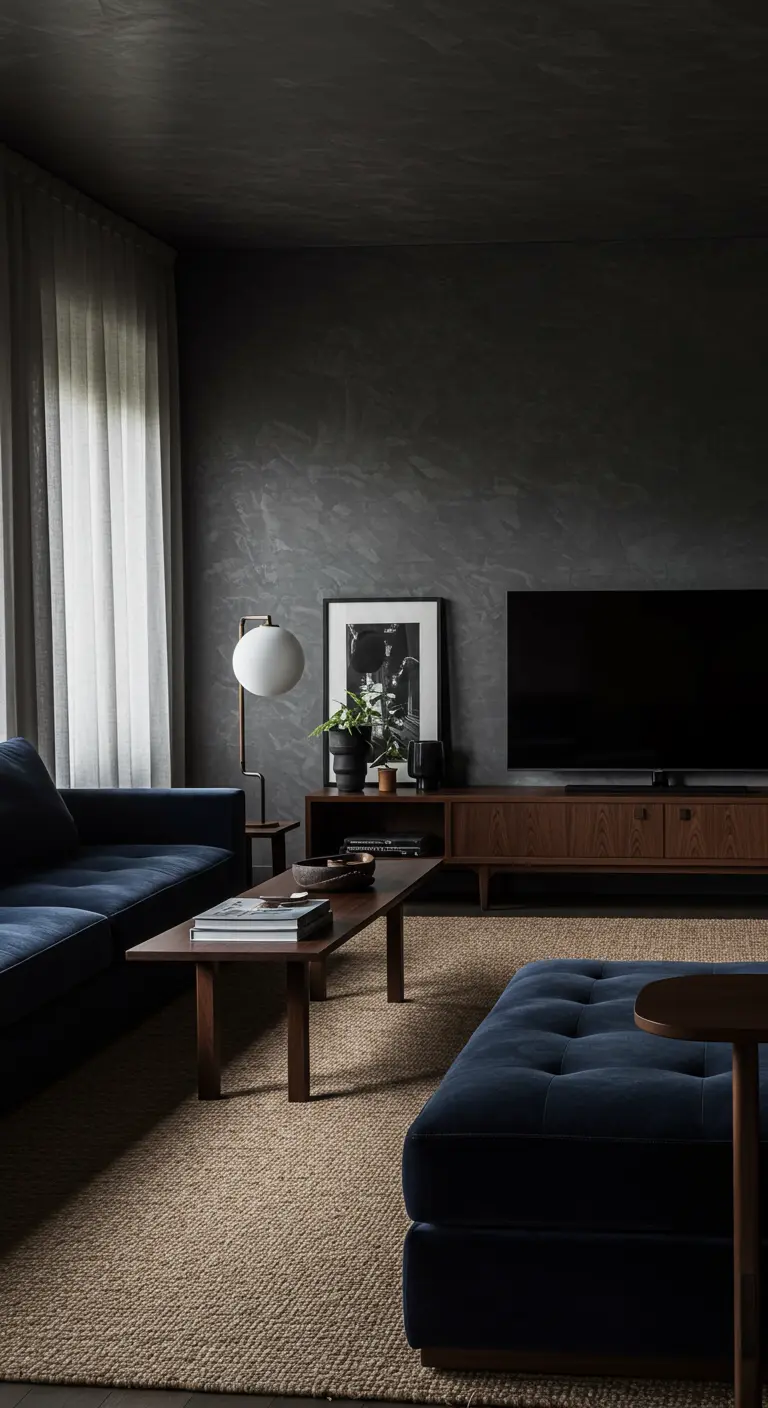
Don’t shy away from dark walls; a charcoal or slate gray with a tactile finish like limewash adds incredible depth and sophistication.
These textured walls catch the light in unique ways, creating a dynamic surface that flat paint cannot replicate.
Introduce a sofa in a saturated jewel tone, like this deep sapphire blue, to act as a luxurious anchor against the dark backdrop.
Keep the space from feeling too heavy by using light, sheer curtains to soften the window and a natural fiber rug, like jute or sisal, to add earthy texture underfoot.
10. Define Zones with a Permeable Slat Wall
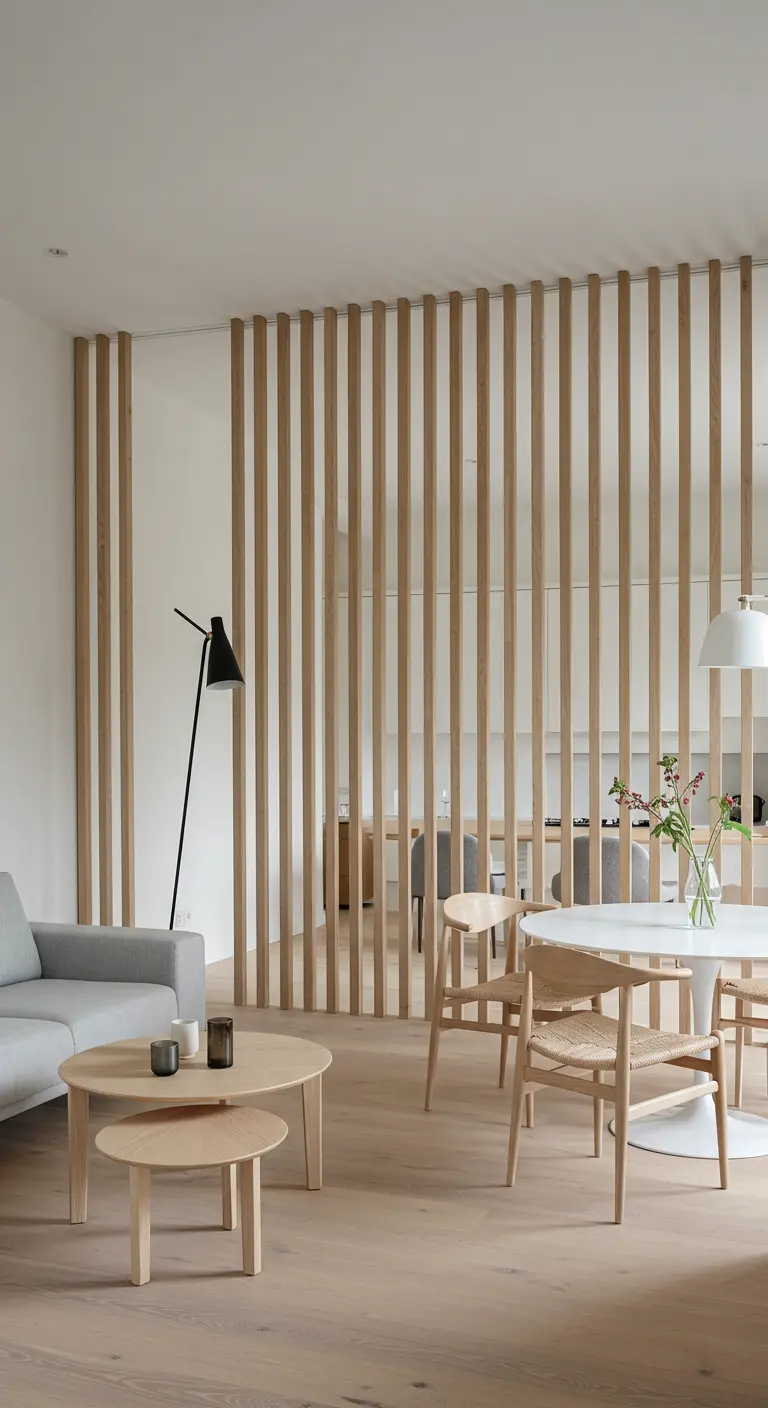
In an open-concept space, create elegant separation without building a solid wall.
A screen of vertical wood slats clearly delineates zones—like a living area from a dining room—while allowing light and air to flow freely.
This maintains the home’s open, connected feeling but gives each area its own distinct purpose and boundary.
It’s an architectural feature that adds immense character, rhythm, and warmth with minimal visual weight.
11. Find Beauty in Wabi-Sabi Imperfection
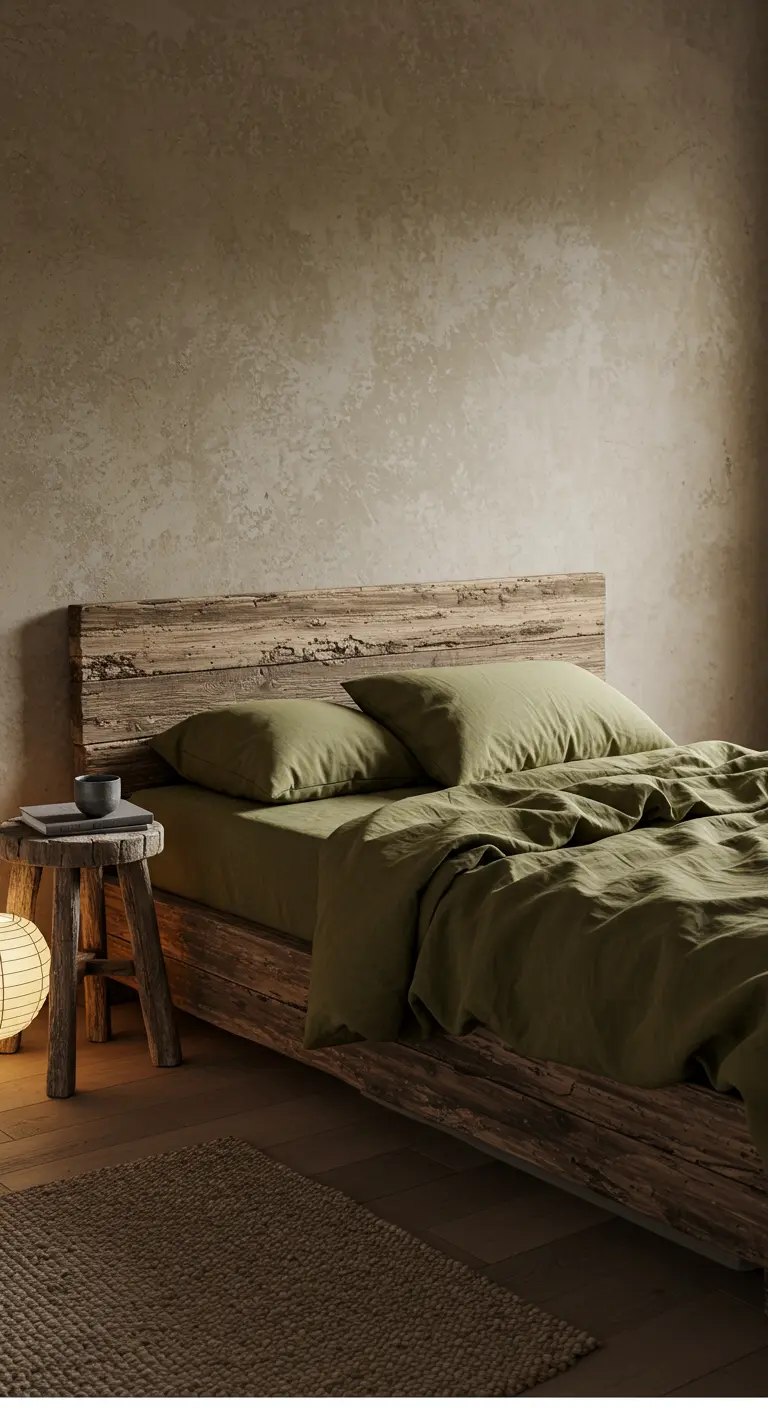
Embrace the Japanese philosophy of wabi-sabi by making a bed frame from reclaimed, weathered wood the heart of your bedroom.
Its imperfections, knots, and grain tell a story, adding a soulful depth that new furniture often lacks.
Pair this raw, rustic element with the softest, rumpled linen bedding in an earthy hue like olive green or dusty rose.
The combination of rough texture and soft fabric creates a space that feels both grounded and incredibly inviting—effortlessly beautiful rather than perfectly styled.
12. Layer Wood Tones for Visual Depth
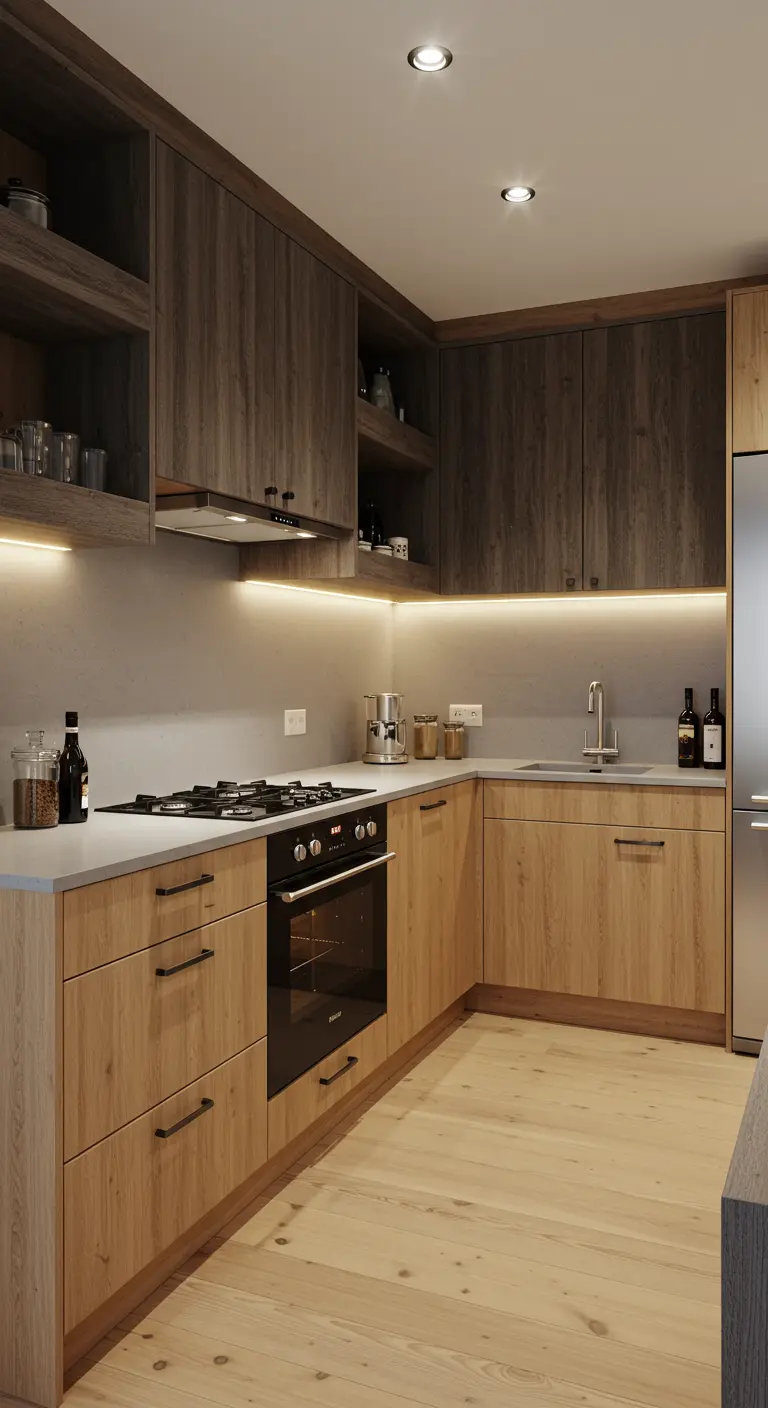
Create a richer, more dynamic kitchen by layering two different wood tones instead of aiming for a perfect match.
Here, darker, gray-toned wood on the upper shelves provides a grounding contrast to the warmer, lighter oak of the lower cabinets.
This technique adds visual interest and a custom-designed feel to the space.
Unify the different finishes with continuous, warm LED under-cabinet lighting, which casts a consistent glow and highlights the backsplash.
13. Bring the Zen Garden Indoors
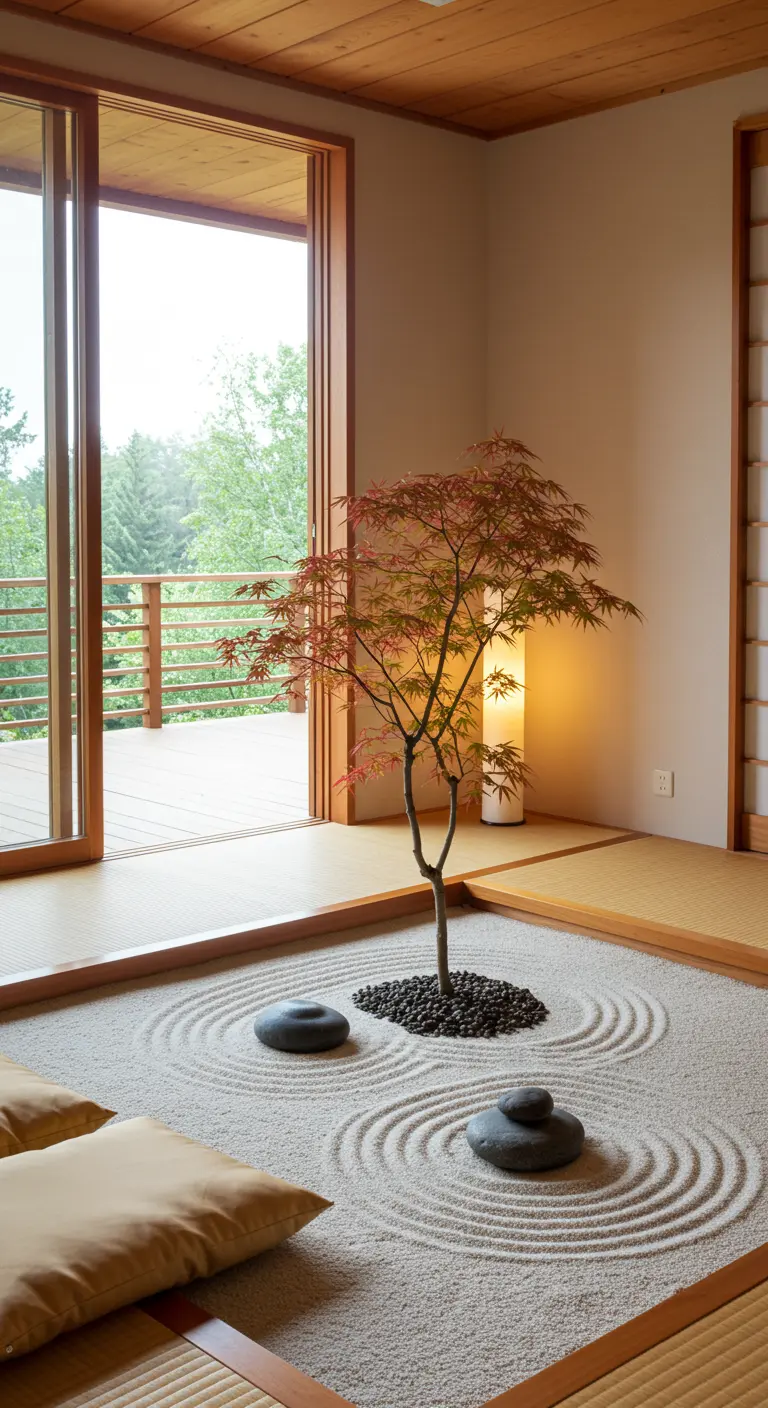
Dedicate a corner of your home to a ‘karesansui’, or dry landscape garden, to serve as a constant source of tranquility.
You don’t need an elaborate setup—a shallow, contained bed of fine sand or gravel, a few carefully selected stones, and a single living plant are enough to create a powerful focal point.
The act of raking the sand into patterns is a meditative practice in itself.
This space becomes a living sculpture, bringing a profound sense of peace and a connection to nature into your daily life.
14. Amplify Natural Light with Smart Choices
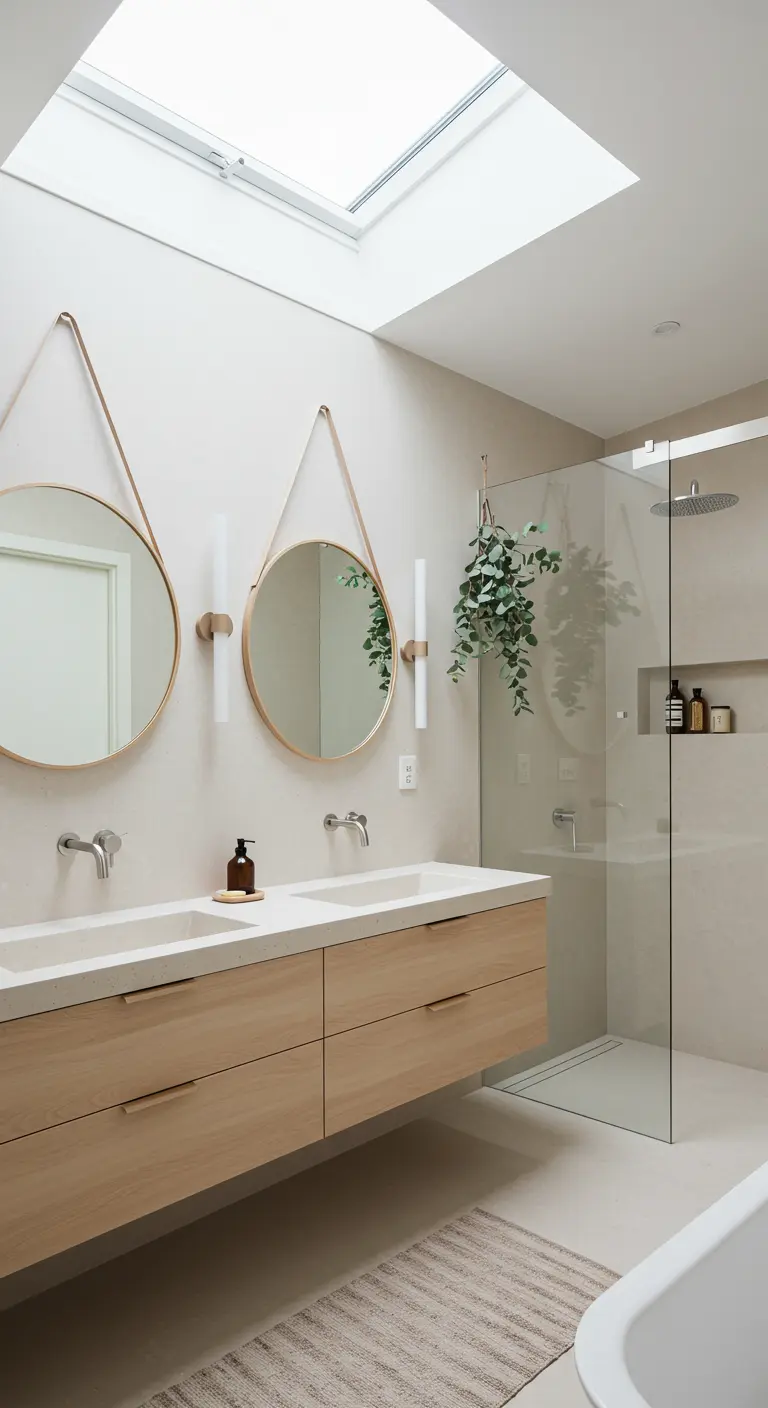
A skylight is the single most effective way to transform a bathroom, bathing the space in bright, natural light that makes it feel larger and cleaner.
Enhance this effect with a wall-mounted floating vanity, which keeps the floor clear and adds to the sense of airiness.
Instead of traditional framed mirrors, choose simple, round mirrors suspended from leather or metal straps for a softer, more modern touch.
A single hanging plant near the shower introduces a touch of vibrant green and thrives in the humid, light-filled environment.
15. Soften Industrial Bones with Sheer Curtains
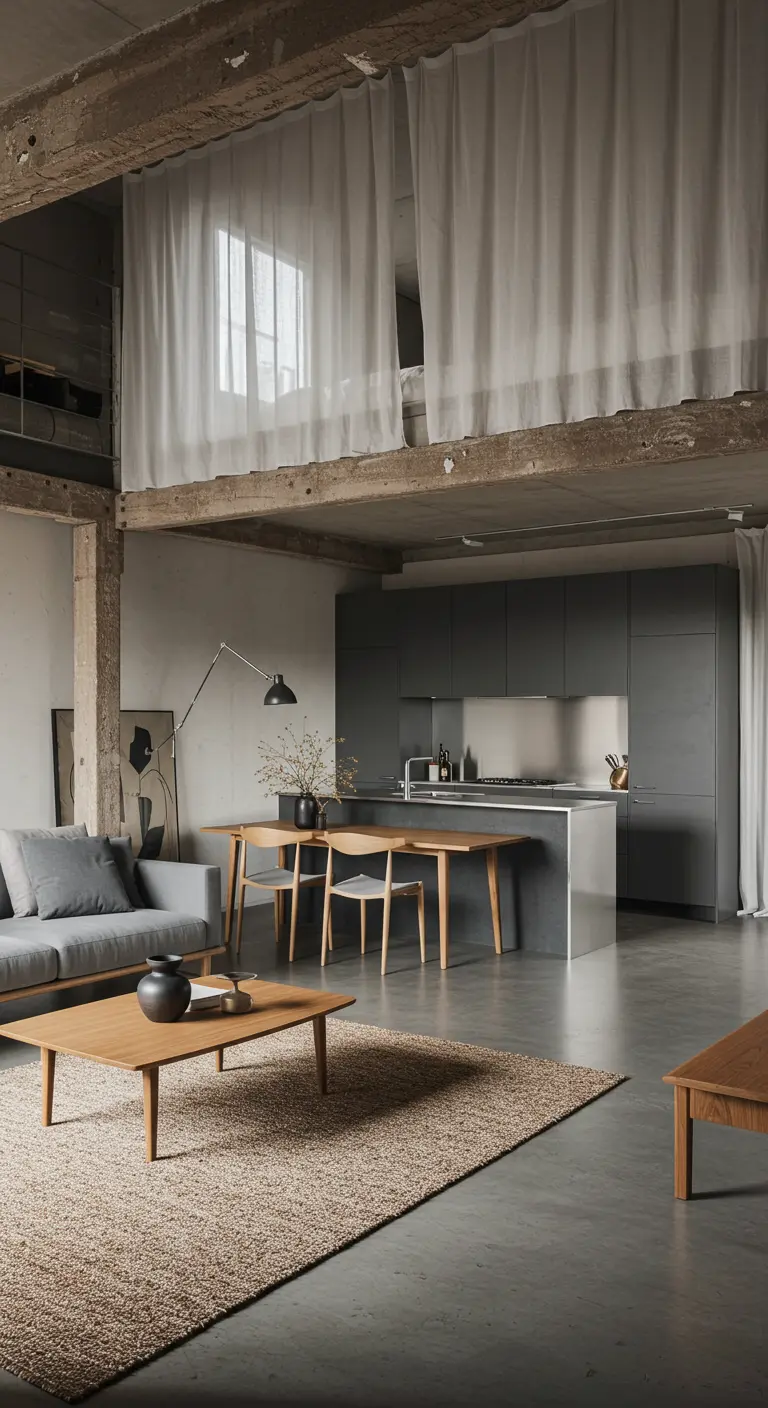
In a loft with strong industrial features like concrete pillars and exposed ceilings, softness is essential for creating a livable, welcoming home.
Use floor-to-ceiling sheer curtains not just for windows, but as flexible room dividers.
Here, they artfully conceal a sleeping loft, providing a sense of privacy and ethereal beauty without sacrificing the open-plan feel.
This simple addition introduces a delicate, flowing texture that elegantly counters the raw, hard surfaces of the architecture.
16. Turn a Window into a Living Portrait
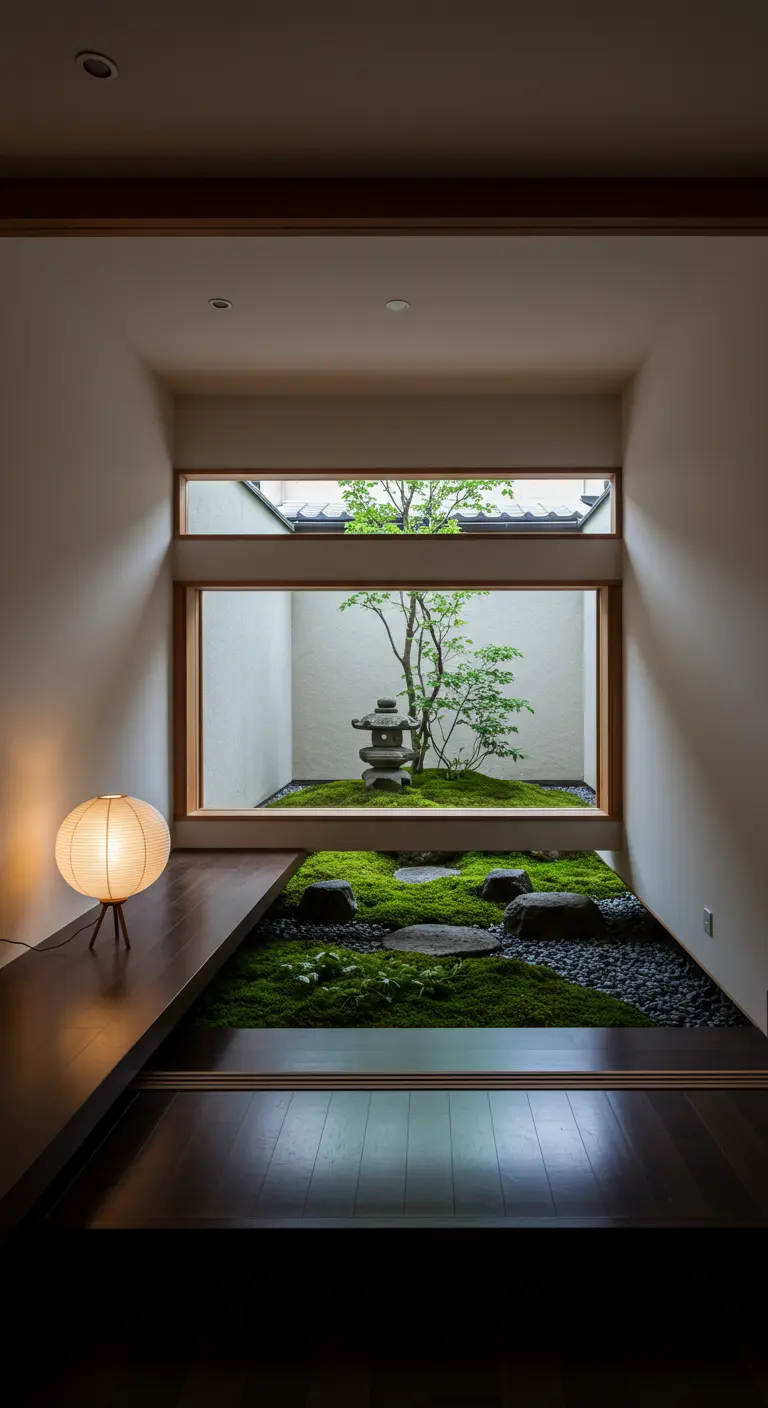
Adopt the Japanese design principle of ‘shakkei’, or borrowed scenery, by treating a window as a frame for the nature outside.
Use a simple, dark wood trim around the window to create a strong visual frame, drawing the eye directly to the courtyard garden.
Position a bench or a low console table beneath it to encourage pausing and appreciation.
This technique seamlessly integrates your indoor space with the outdoors, creating a dynamic work of art that changes with the seasons.
17. Integrate Storage into Sculptural Form

Elevate a practical necessity—firewood storage—into a stunning architectural feature.
Instead of a messy basket or rack, design a tall, recessed vertical niche directly into the wall beside your fireplace.
This streamlined approach keeps logs neatly contained and transforms them into a column of natural, rustic texture.
It’s a perfect example of Japandi principles: functional, beautiful, and seamlessly integrated into the home’s design.
18. Guide the Way with Architectural Lighting
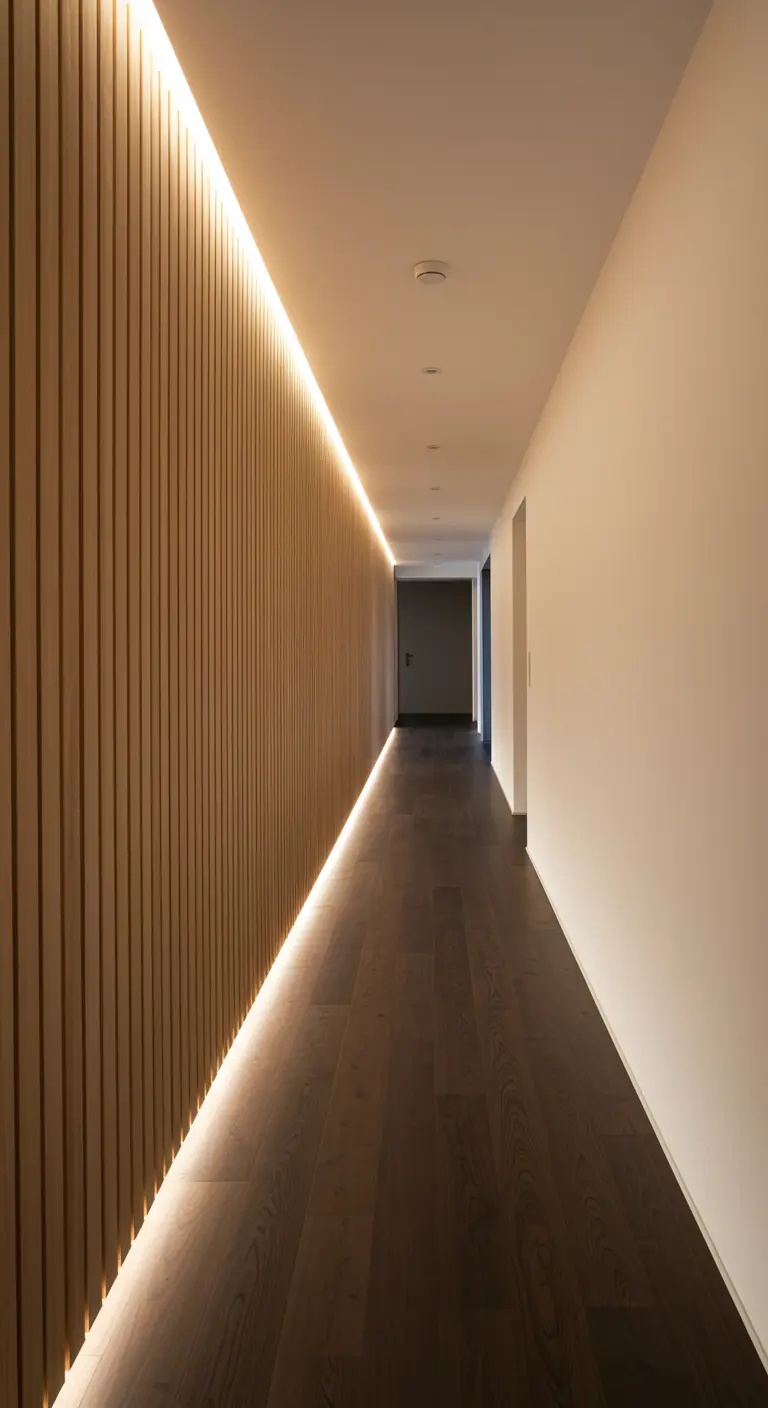
Use lighting not just for illumination, but to define and enhance your home’s architecture.
Recessed cove lighting, installed as a continuous LED strip along the base of this slatted wood wall, casts a gentle, indirect glow.
This technique creates a dramatic ‘wash’ of light that highlights the texture of the wood and draws the eye forward, making the hallway feel longer and more sophisticated.
It transforms a transitional space into a deliberate, gallery-like experience.
19. Designate a Space for Grounded Rituals
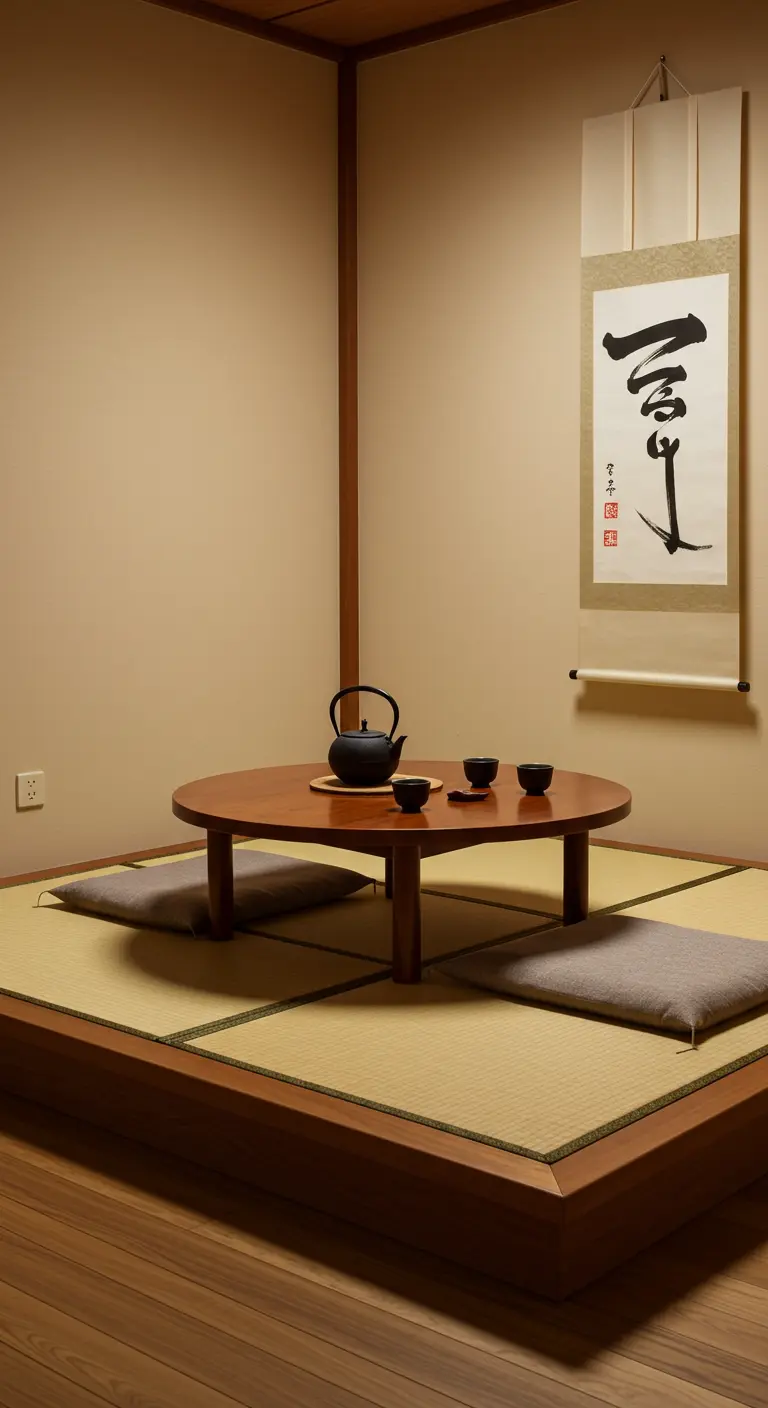
Create a dedicated, screen-free zone for connection by incorporating a raised platform with tatami mats.
This traditional Japanese setup, centered around a low ‘chabudai’ table and ‘zabuton’ floor cushions, physically encourages a slower, more mindful way of gathering.
It’s the perfect space for sharing tea, reading, or quiet conversation.
Adding a calligraphic scroll to the wall completes the atmosphere of tranquil, focused intention.
20. Marry Cool Stone with Rhythmic Wood
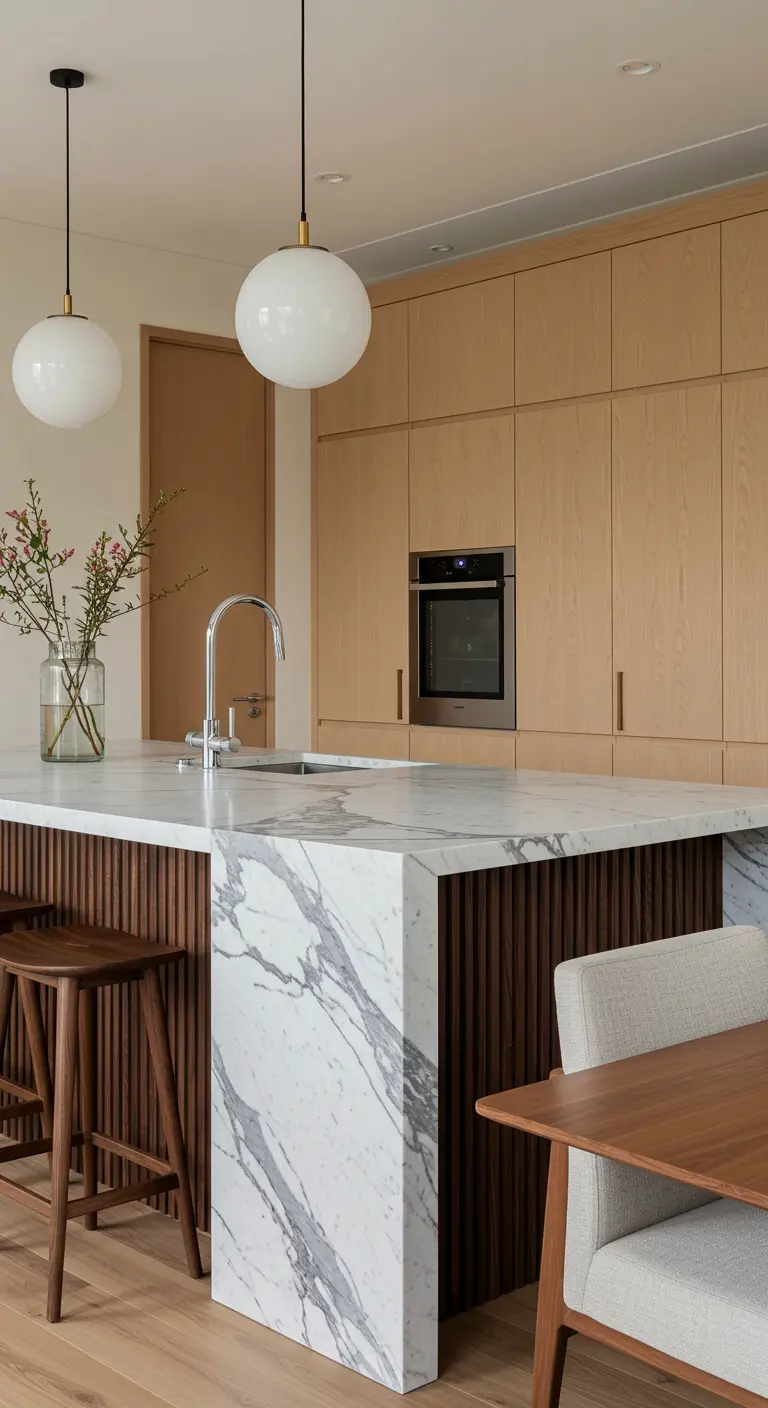
Make your kitchen island a true statement piece by combining two contrasting but complementary textures.
A waterfall edge, where the countertop material flows down the side, creates a sleek, monolithic look in a heavily veined marble.
Juxtapose this cool, dramatic stone with a base of warm, vertically fluted wood.
The rhythmic texture of the wood adds warmth and softness, creating a sophisticated dialogue between the two materials.
21. The Calming Power of Invisible Storage
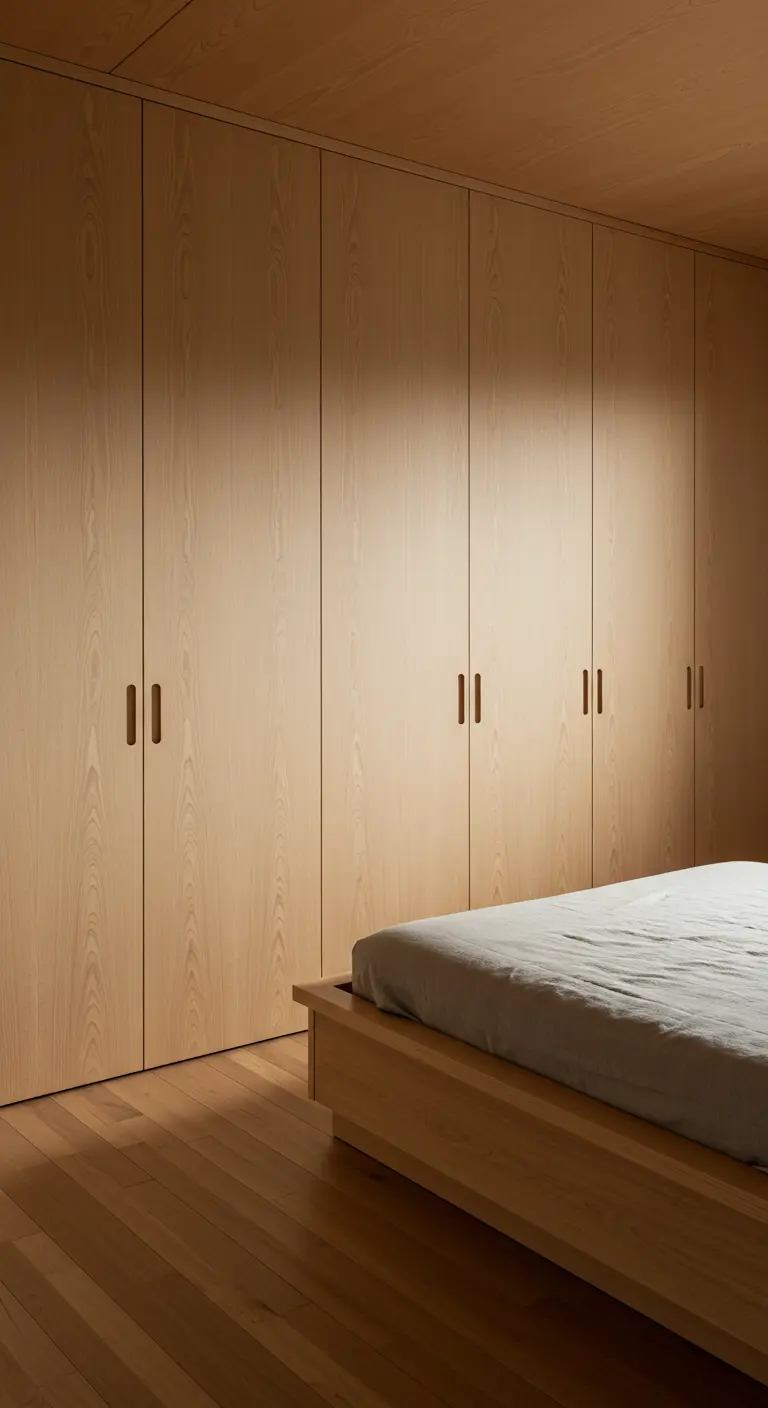
Achieve ultimate serenity in the bedroom by making your storage visually disappear.
Opt for floor-to-ceiling, handleless closets in the same light wood finish as the surrounding walls and floor.
Without hardware or visual breaks, the closets blend into a single, seamless plane, which tricks the eye and makes the room feel significantly larger and calmer.
This is the secret to a truly minimalist space: your storage is abundant, but entirely out of sight.
22. Select One Plant as a Living Sculpture
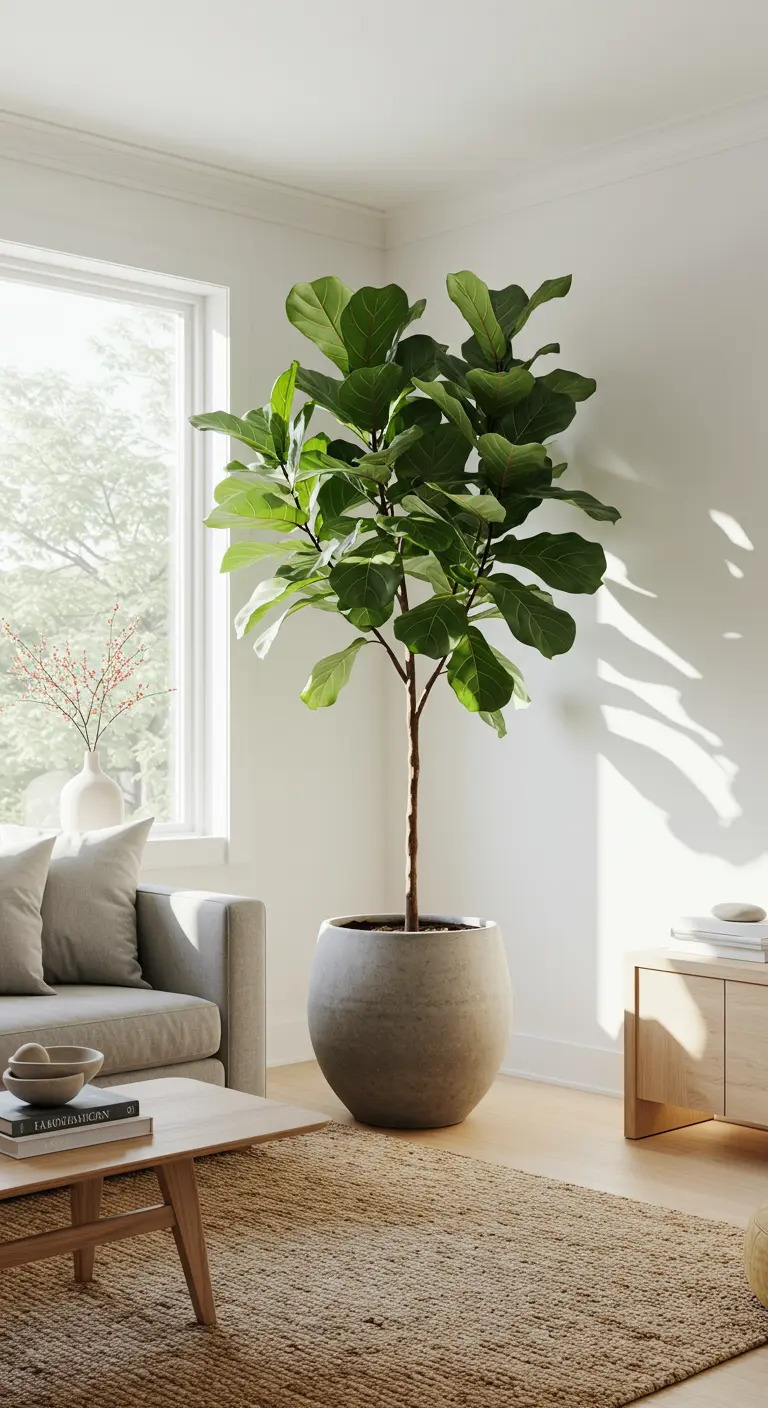
Resist the urge to fill your space with many small plants and instead, invest in one large, architectural specimen.
A magnificent fiddle leaf fig, ficus, or monstera acts as a living sculpture, commanding attention and bringing significant life to a room.
Choose a simple, oversized pot made of a natural material like ceramic or concrete to ground the plant without competing with its form.
This singular statement is far more impactful and feels more intentional than a collection of smaller pots.
23. The Smart Elegance of Banquette Seating
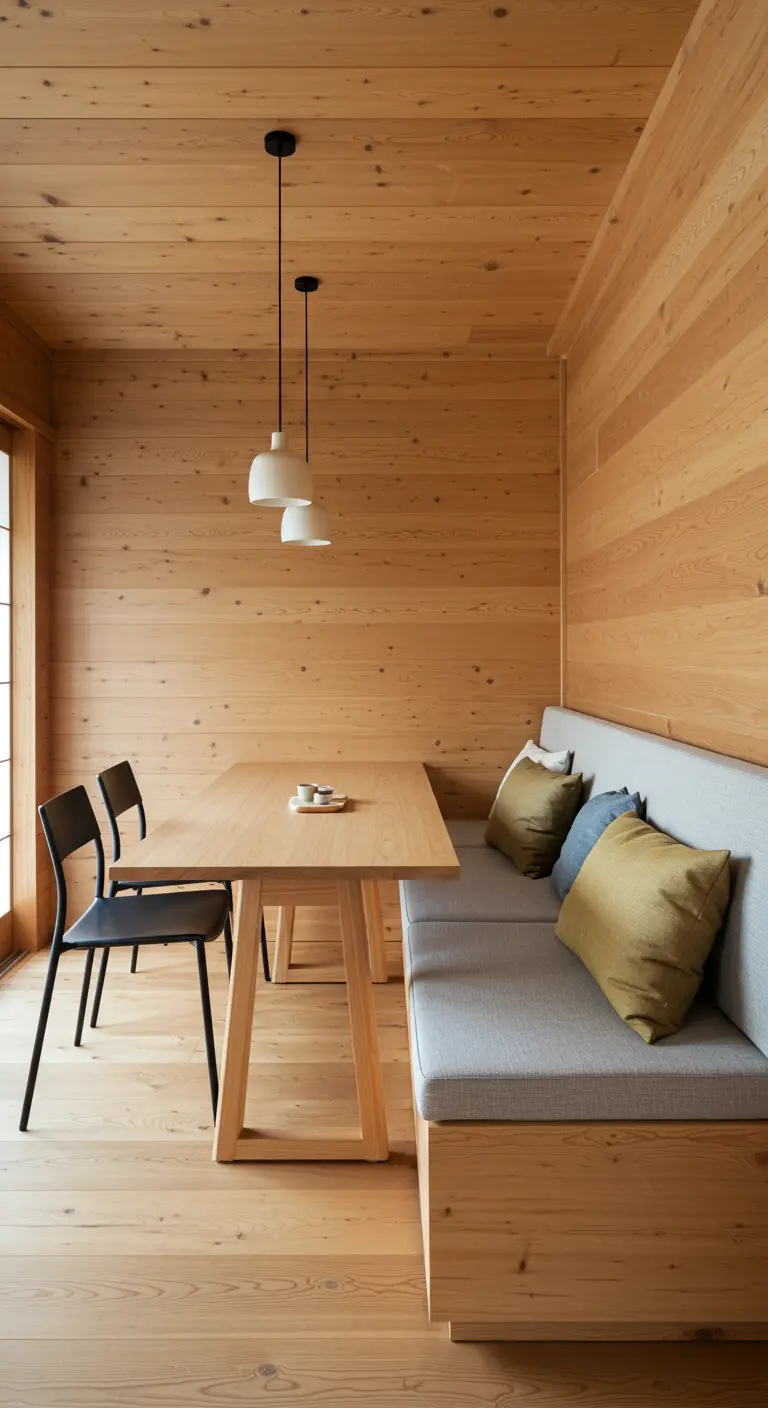
In a dining nook or smaller kitchen, built-in banquette seating is an incredibly efficient and stylish solution.
It maximizes seating capacity while taking up less floor space than traditional chairs, and it can be designed with hidden storage drawers underneath.
Clad the banquette in the same wood used elsewhere in the room for a seamless, custom-built look that feels both cozy and elevated.
Pair it with clean-lined chairs and a simple table to maintain a minimalist aesthetic.
24. Introduce a Tactile Shower Floor
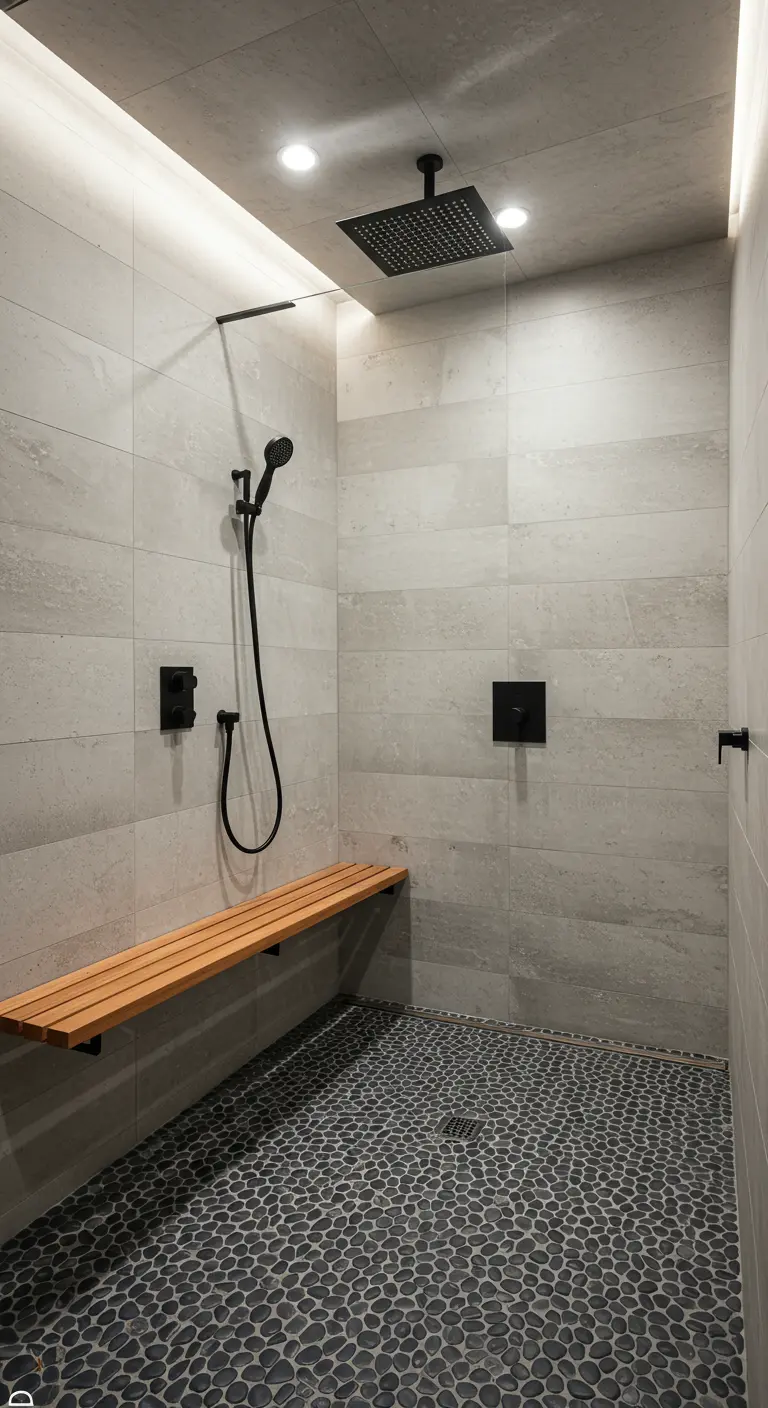
Elevate your daily shower from a routine to a sensory ritual by changing the flooring.
A floor of smooth, flat river pebbles provides a gentle, natural massage underfoot and introduces an organic texture that contrasts beautifully with sleek, modern wall tiles.
Complete the spa-like experience with a simple, water-resistant teak or cedar bench.
These small additions of natural materials make a significant impact on how the space feels and functions.
25. Create Intimacy with a Sunken Lounge
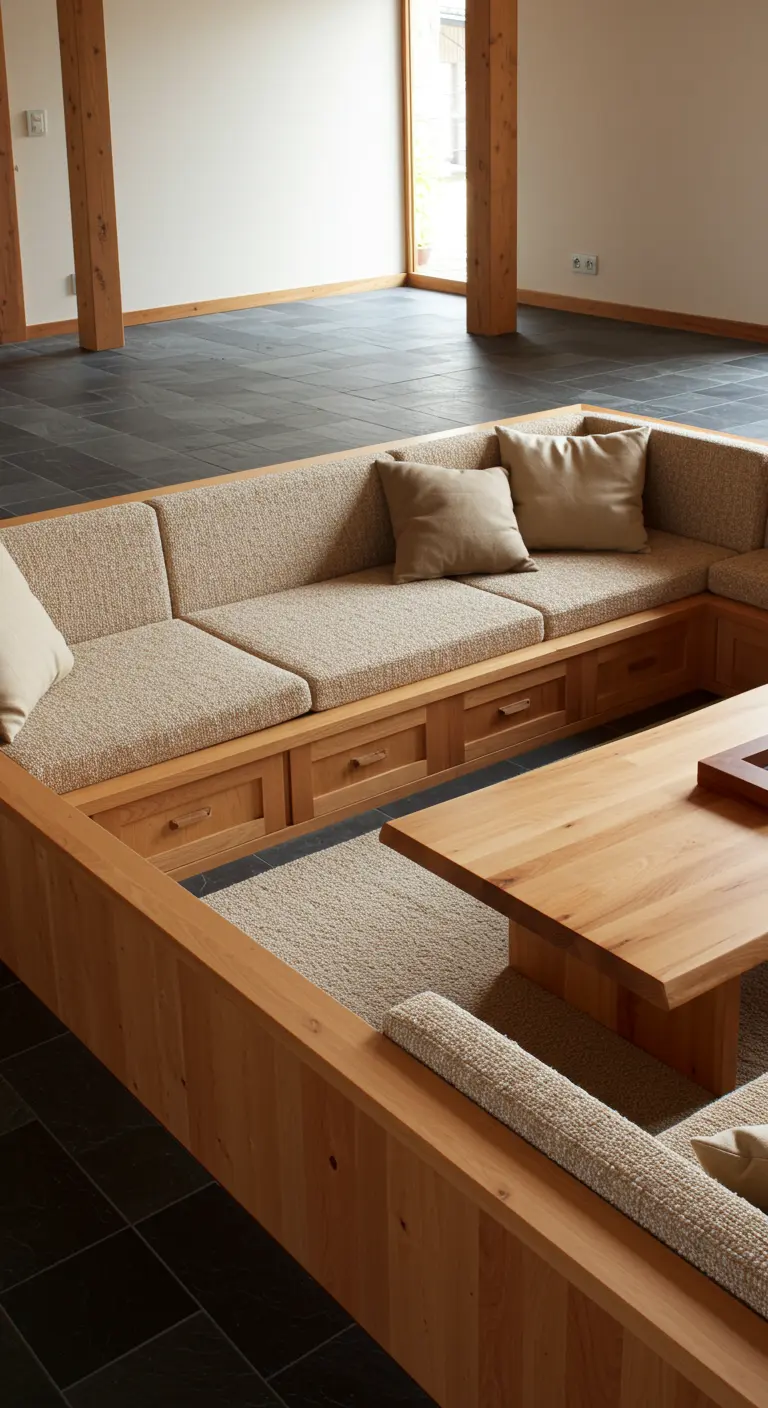
A sunken seating area, a modern interpretation of the Japanese ‘horigotatsu’, fosters a unique sense of closeness and community.
By lowering the lounge area, you create a distinct ‘room within a room’ that feels cozy, protected, and perfect for conversation.
This architectural choice is not only dramatic but also highly practical—the benches can be designed with integrated drawers for hidden, accessible storage.
It’s a brilliant way to define a living space in an open-plan home.
26. Anchor a Corner with Sculptural Light
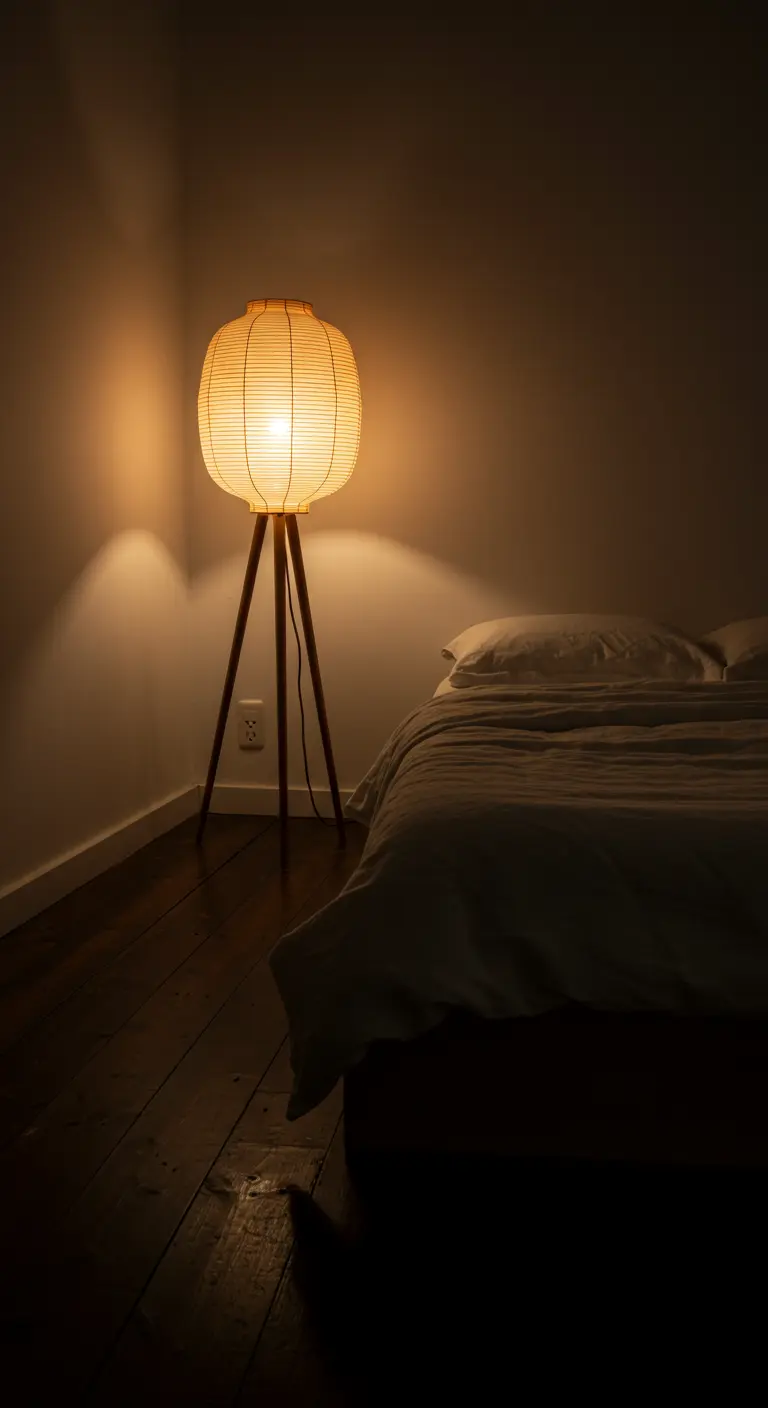
Treat an empty corner not as a problem, but as an opportunity for a beautiful design moment.
A sculptural floor lamp, like this paper lantern on a delicate tripod base, can anchor the space without adding clutter.
It serves a dual purpose: providing soft, ambient light in the evening and acting as a piece of functional art during the day.
This single, thoughtful object is all that’s needed to bring balance and warmth to the room.
27. Add Drama and Save Space with a Spiral Staircase
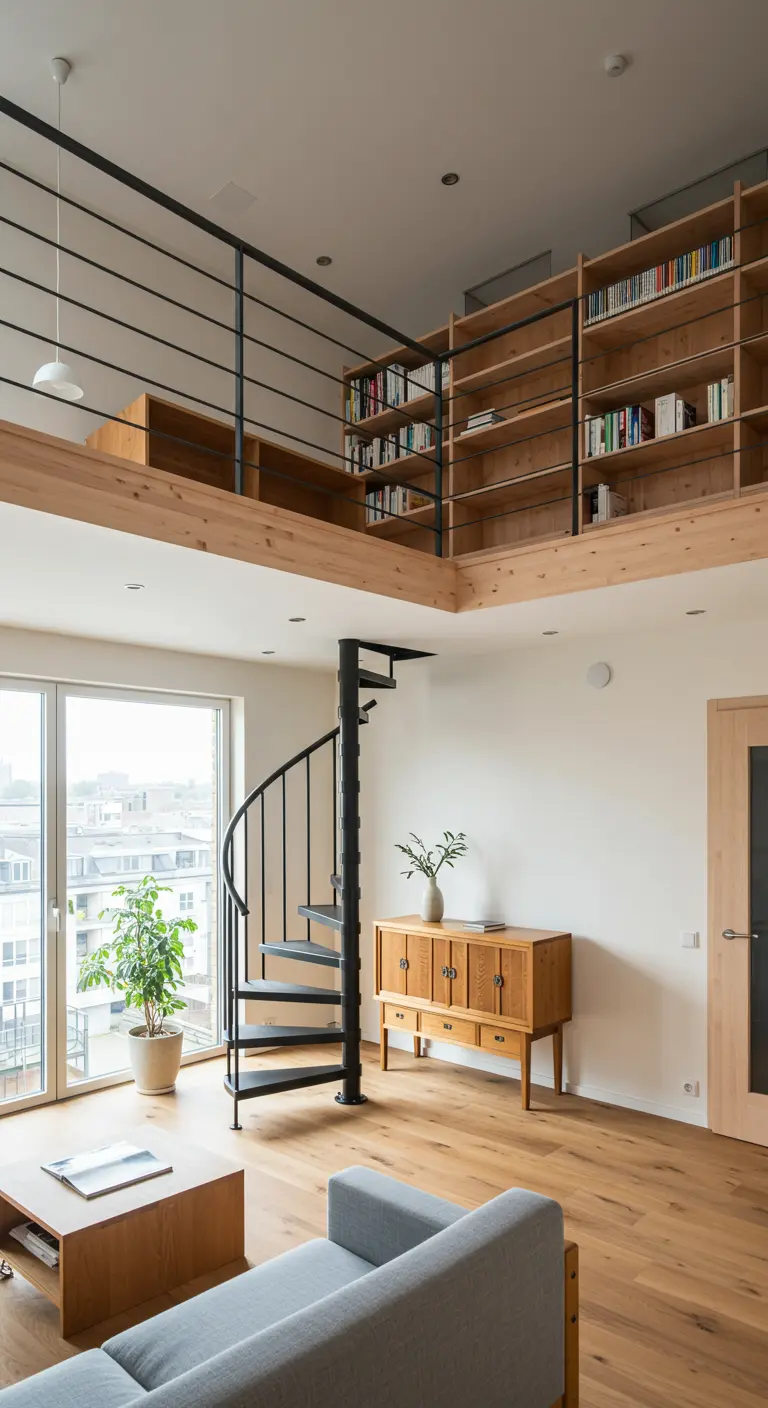
In a home with a loft or second level, a spiral staircase is a brilliant solution that saves valuable floor space while adding immense architectural character.
Its twisting form becomes an immediate sculptural focal point in the room.
Maximize the utility of the upper level with built-in, open-backed bookshelves.
This provides ample storage for books and objects while allowing light to filter through, maintaining a sense of openness.
28. Design an Immersive Media Experience
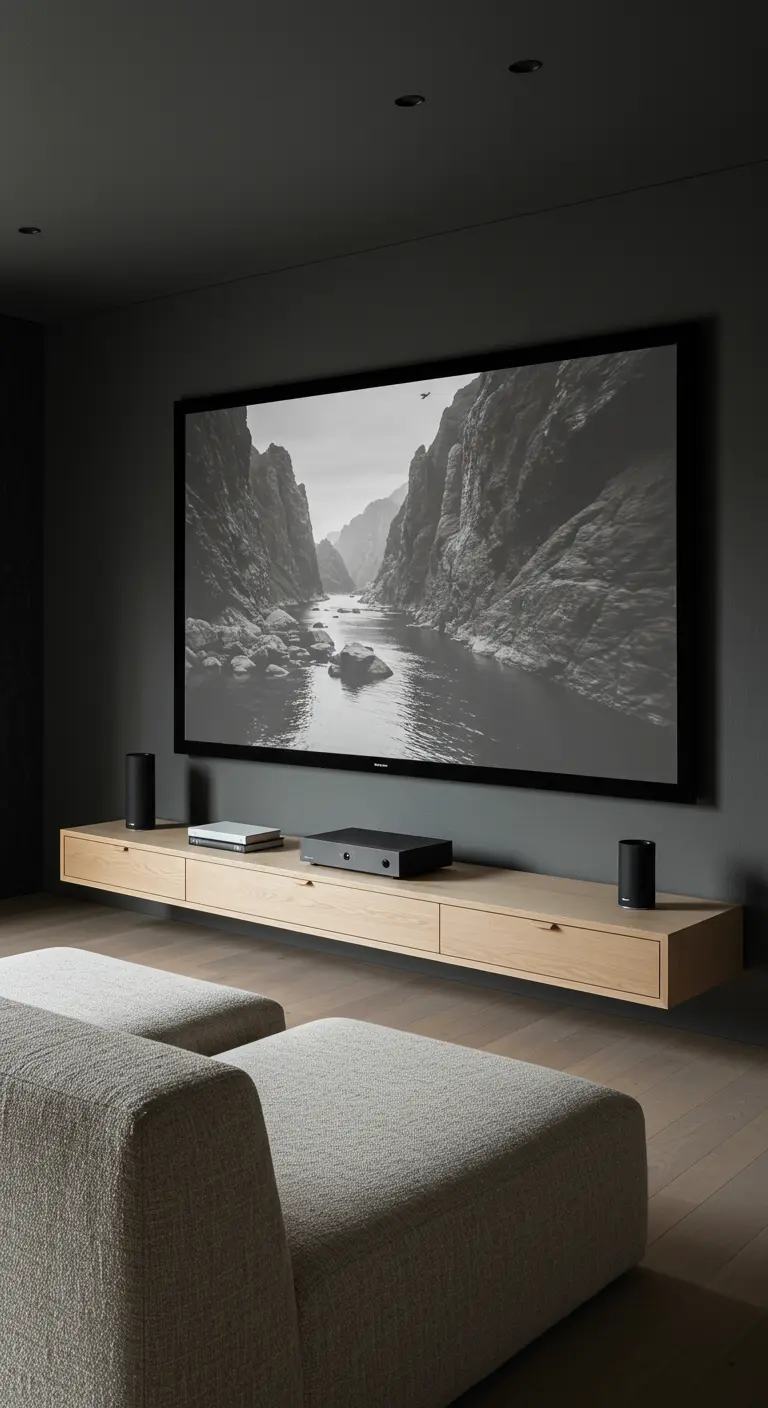
Create the perfect environment for movie nights by painting your media room walls in a dark, matte charcoal or black.
This deep color minimizes light reflection from the screen, making the viewing experience more immersive and cinematic.
Keep the focus on the screen by choosing a long, low-slung floating media console.
Mounting it to the wall keeps the floor clear, creating a clean, uncluttered look that makes the entire space feel sleeker and more spacious.
29. Dissolve the Boundary Between Inside and Out
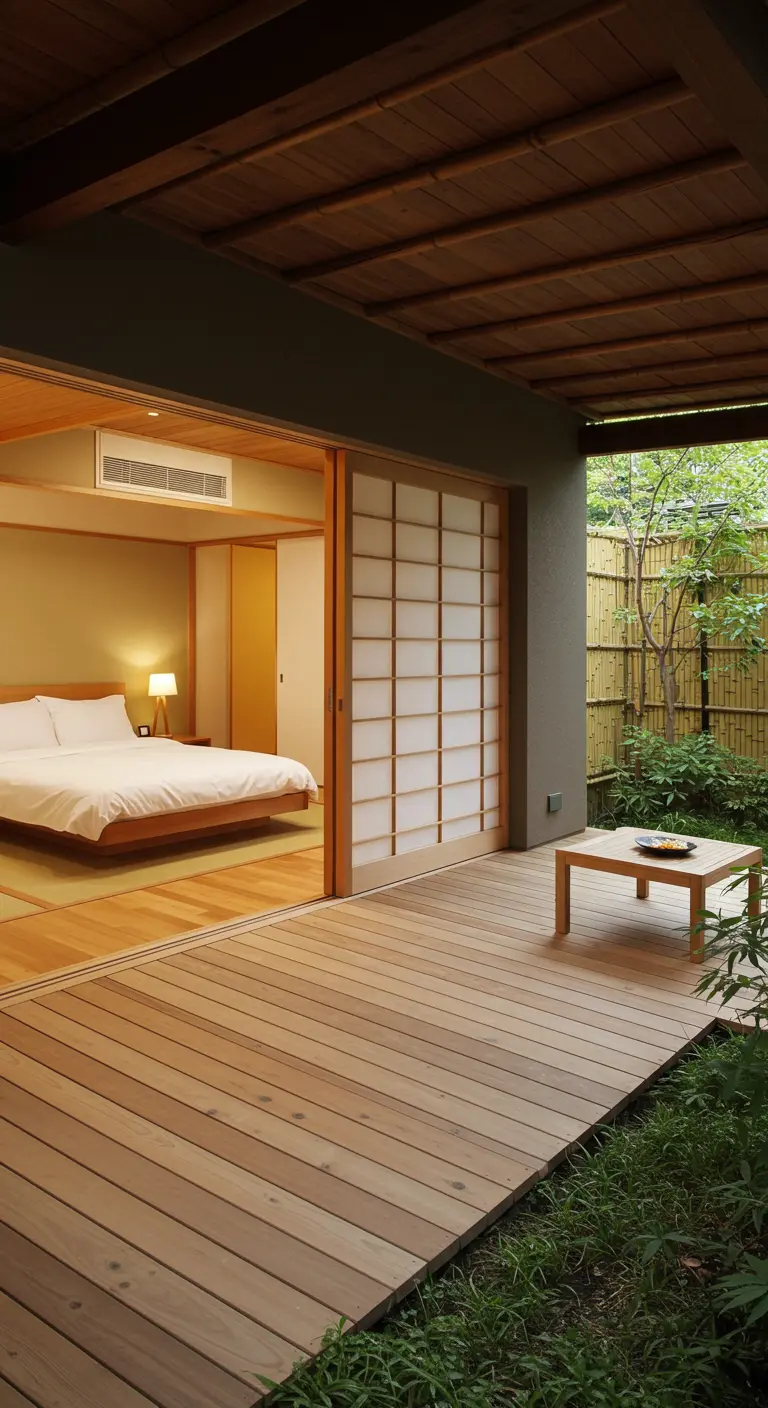
Blur the lines between your bedroom and the outdoors by using a combination of sliding glass doors and traditional shoji screens.
When opened, the room seamlessly extends onto the deck, merging your indoor sanctuary with the tranquility of nature.
When closed, the translucent washi paper of the shoji screen provides privacy while diffusing sunlight into a soft, ethereal glow, maintaining a connection to the daylight outside.
