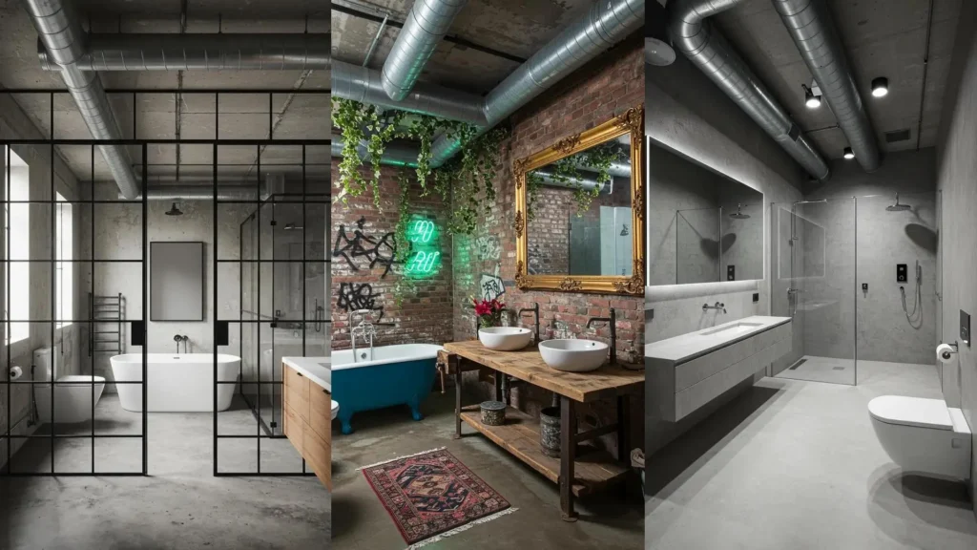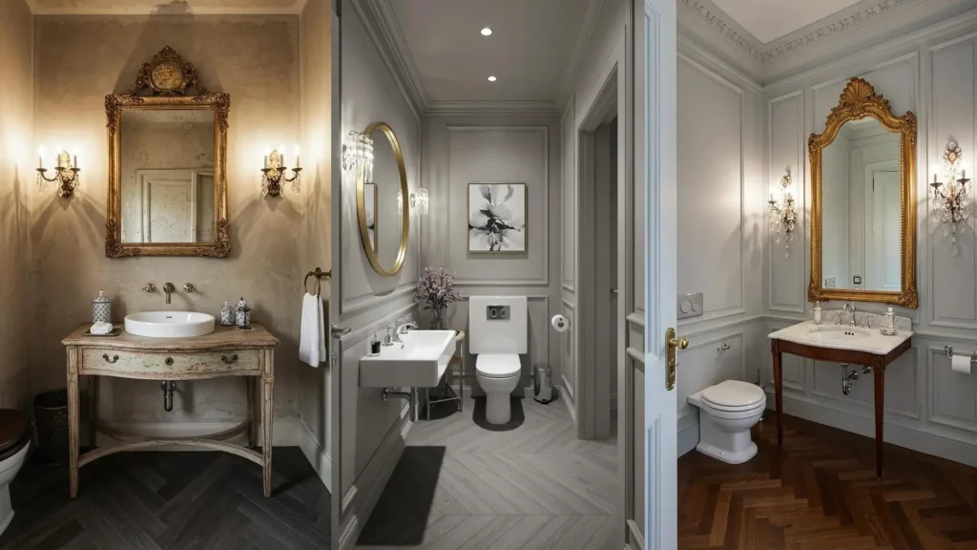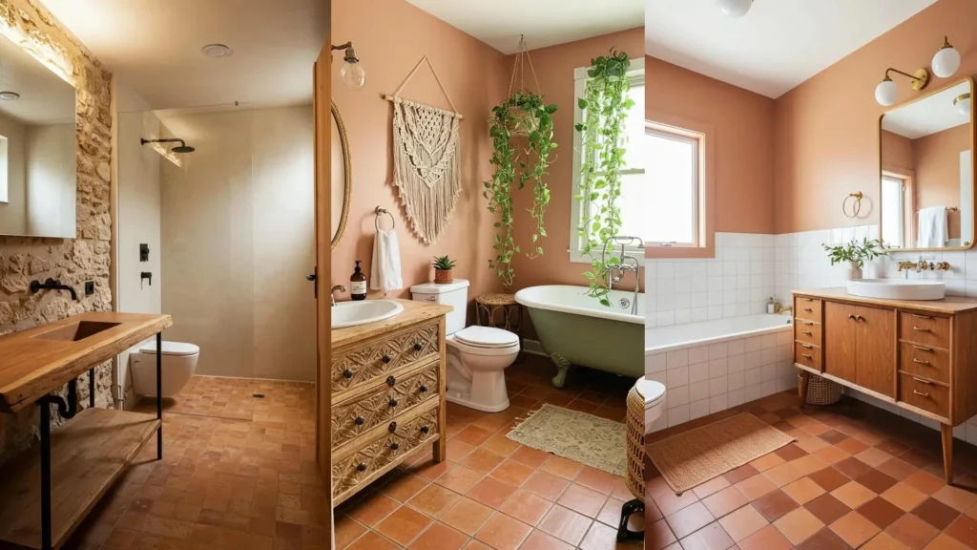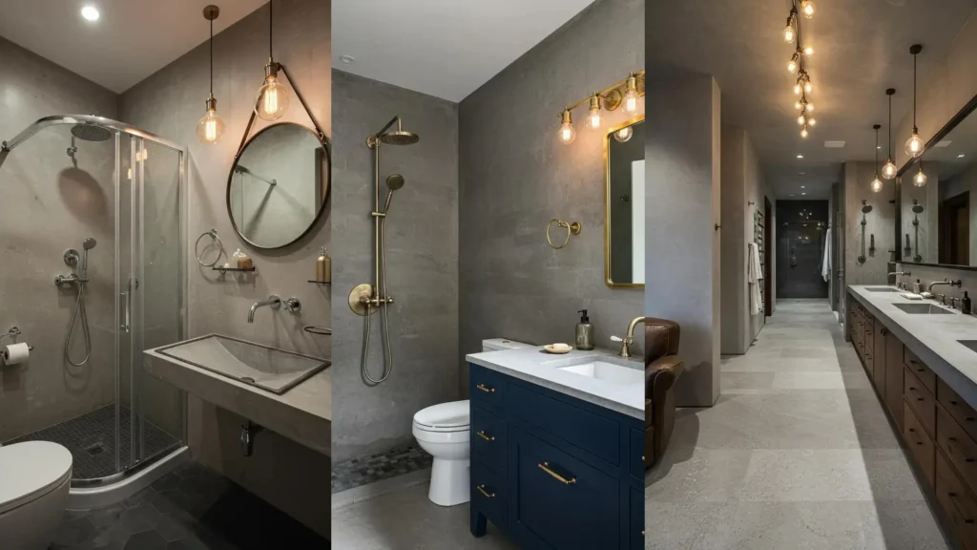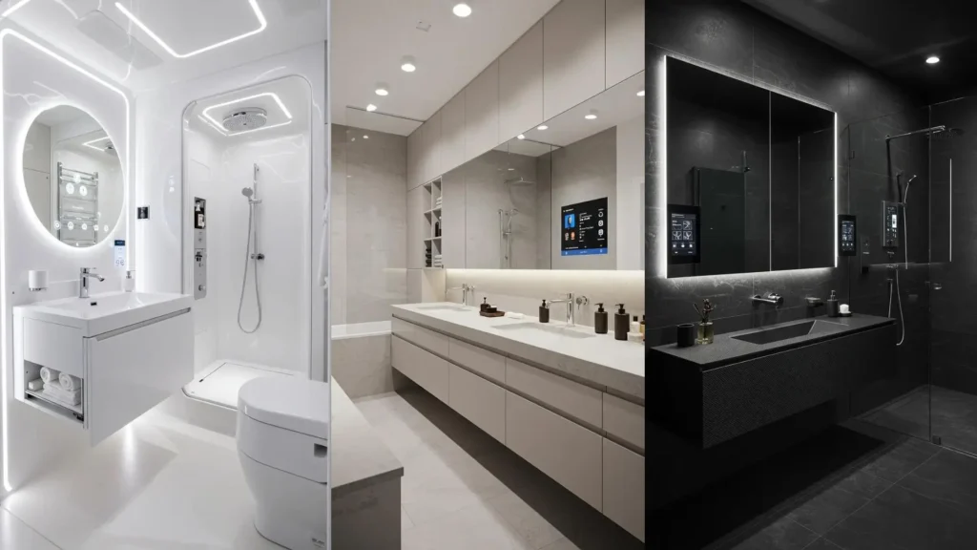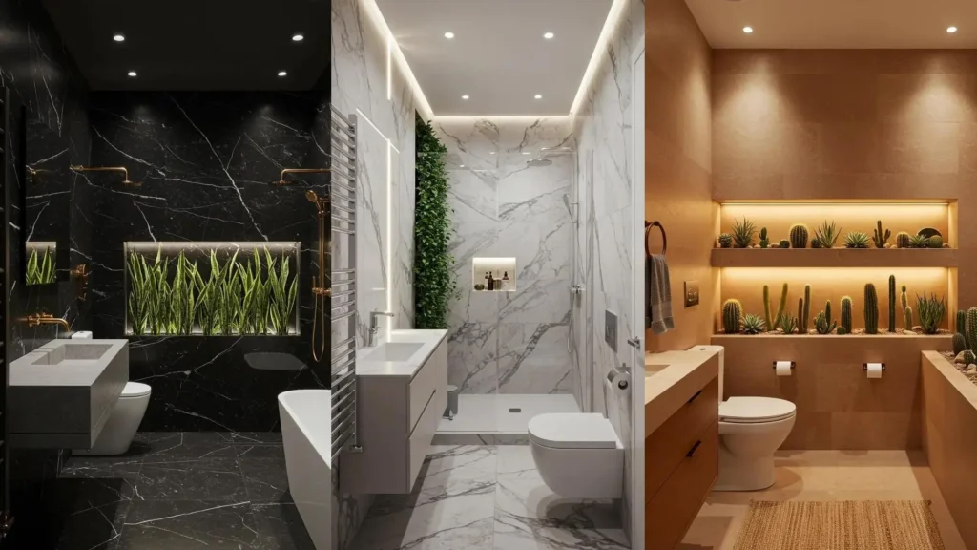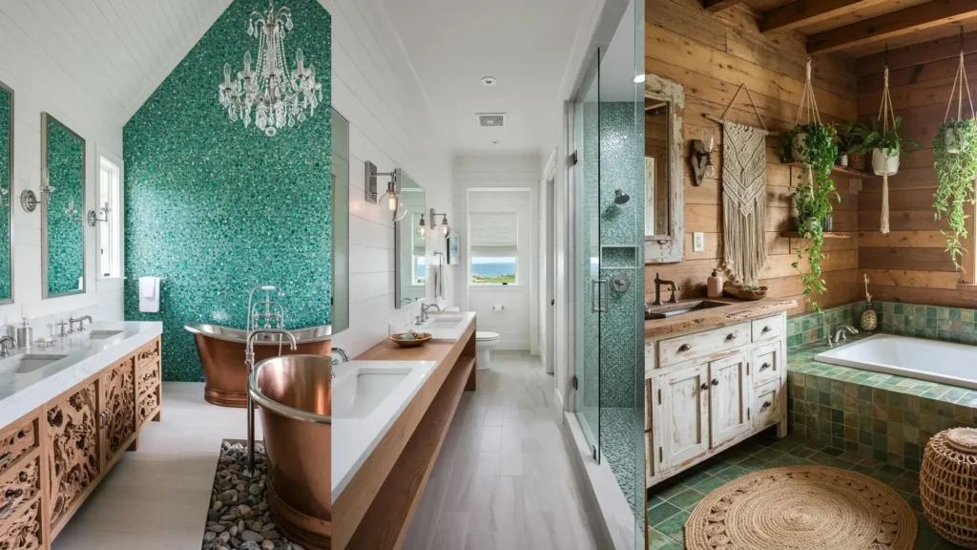The beauty of a loft-style bathroom lies in its honesty—the exposed ductwork, the raw concrete floors, the soaring windows that don’t hide from the world.
But how do you transform these industrial bones into a space that feels not just stylish, but deeply personal and restorative? The key is not to cover up these elements, but to celebrate them through thoughtful contrast.
Here, you’ll discover how to balance hard surfaces with soft textures, cool tones with warm woods, and raw materials with refined finishes. It’s about creating a dialogue between the industrial and the intimate, resulting in a bathroom that is both a functional retreat and a powerful statement of style.
1. The Art of Zoning with Texture and Light
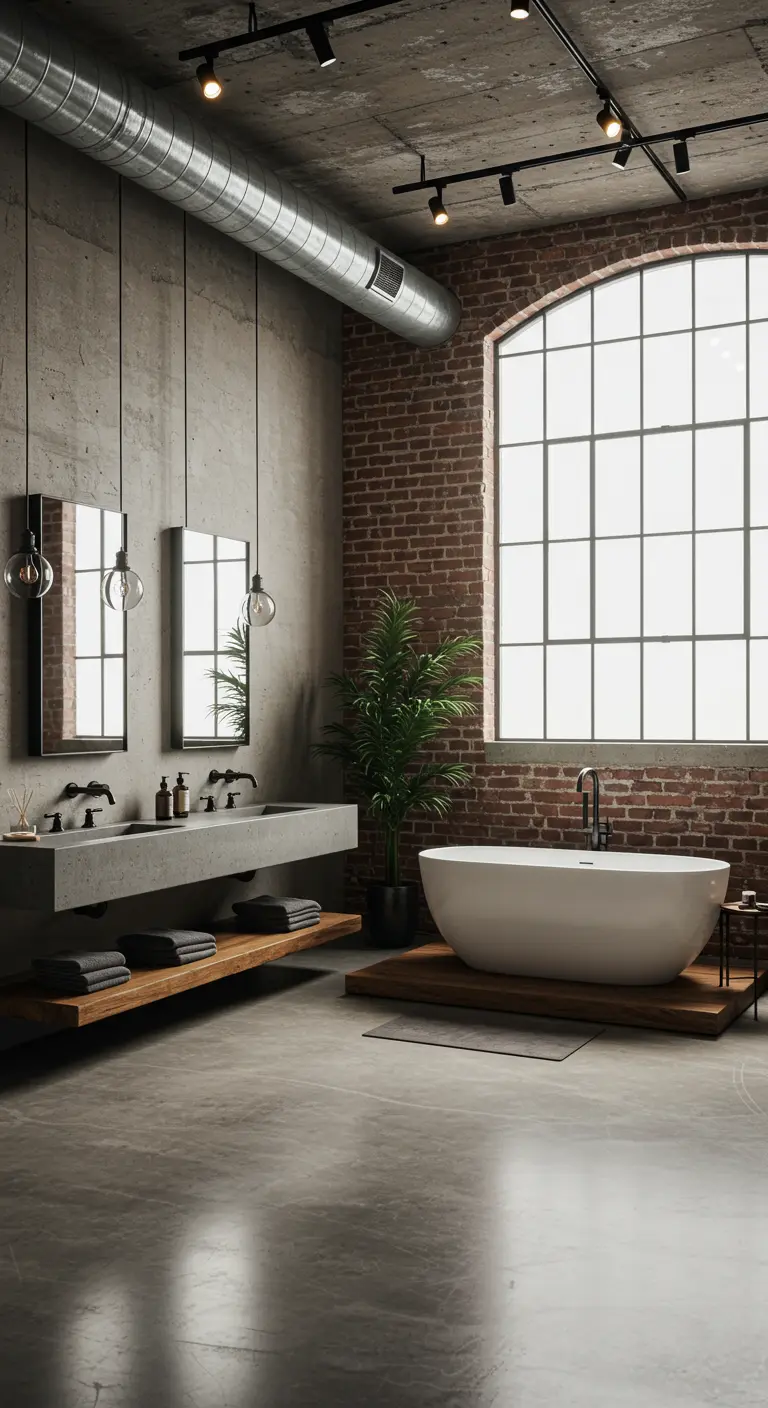
In a large open-plan bathroom, you can create distinct functional zones without building walls.
Use a rugged brick accent wall to visually anchor the bathing area, distinguishing it from the sleek concrete surfaces of the vanity space.
Lower the feel of a high ceiling and create intimacy over the vanity by hanging simple pendant lights; their wiring adds to the industrial character.
A floating concrete vanity keeps the floor clear, making the entire room feel more expansive, while a warm wood shelf below prevents the design from feeling too cold.
2. Embrace a Moody, Monochromatic Palette
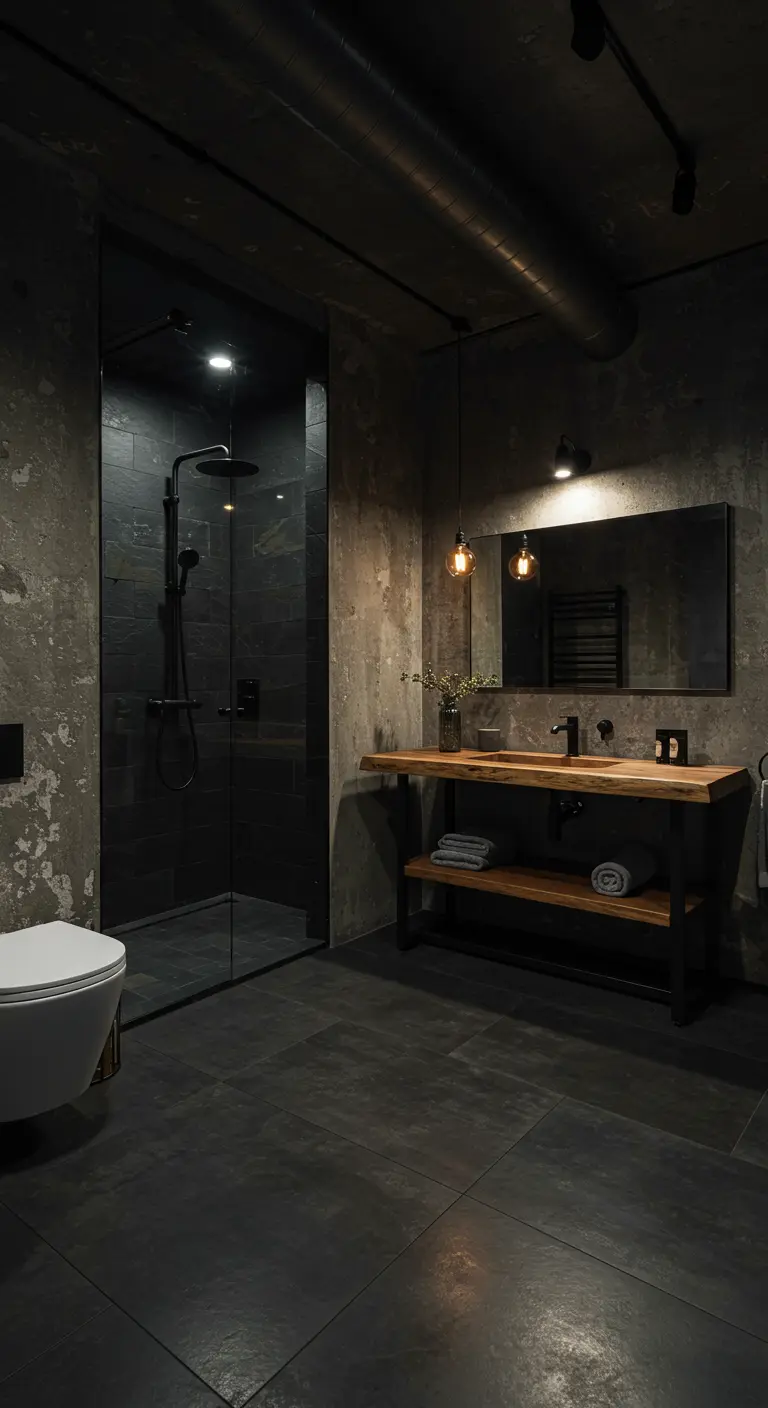
Don’t be afraid of using dark colors in a bathroom; they can create a sophisticated and enveloping retreat.
Layer different shades and textures of gray and black—from mottled concrete walls to matte floor tiles—to build visual depth and avoid a flat, one-dimensional look.
Introduce a single element of natural wood, like the live-edge vanity here, to provide a point of organic warmth that breaks up the monochromatic scheme.
A frameless glass shower enclosure is essential in a dark space, as it maintains an open feel and allows light to travel through the room.
3. Soften Industrial Bones with a Living Canopy
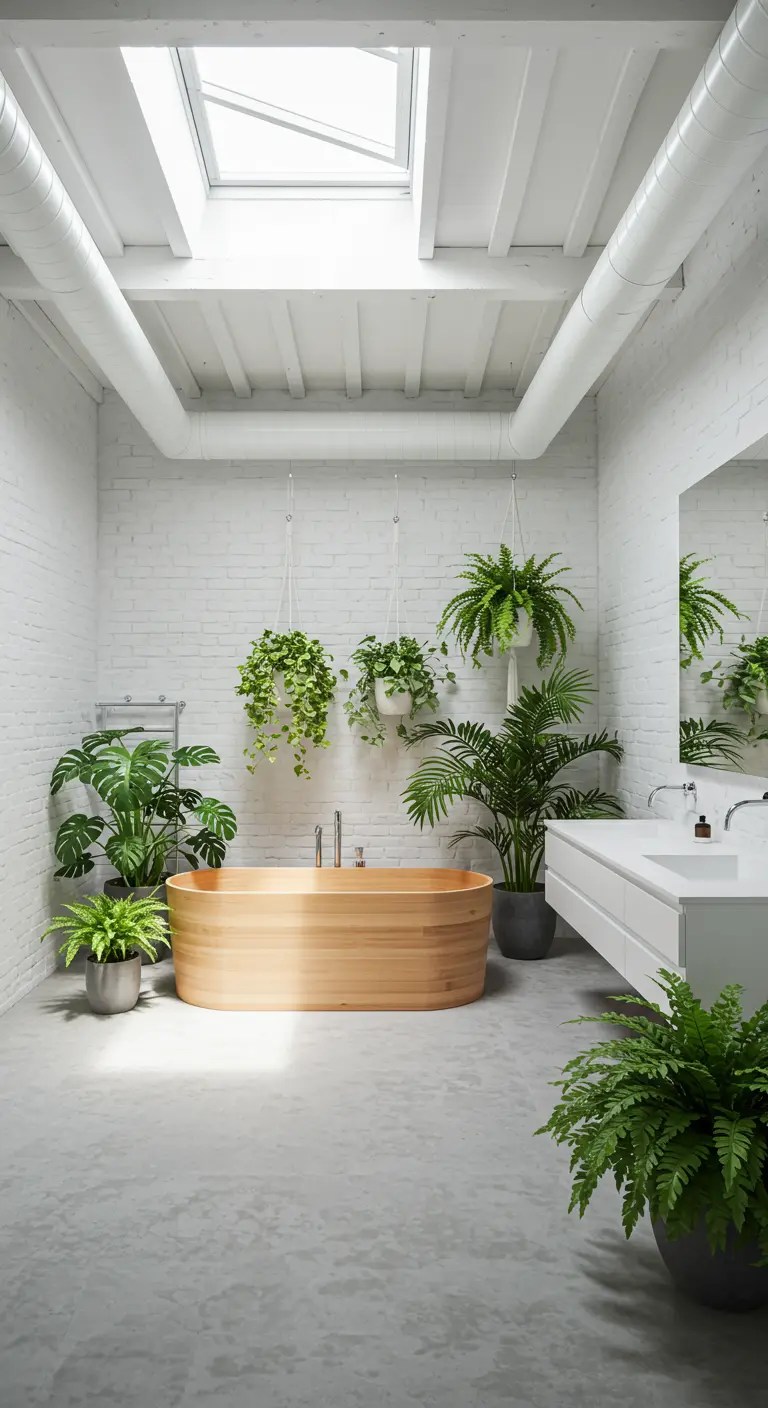
If raw industrial elements feel too harsh for your taste, soften them by painting everything a crisp, clean white.
This simple act unifies exposed brick, ceiling beams, and ductwork, turning a collection of textures into a cohesive, bright, and airy canvas.
Counter the starkness of an all-white scheme by introducing abundant greenery.
Hanging a variety of plants at different heights transforms the space into an urban jungle, adding life, color, and a sense of organic calm that balances the industrial architecture.
4. Unify the Design with a Statement Metal
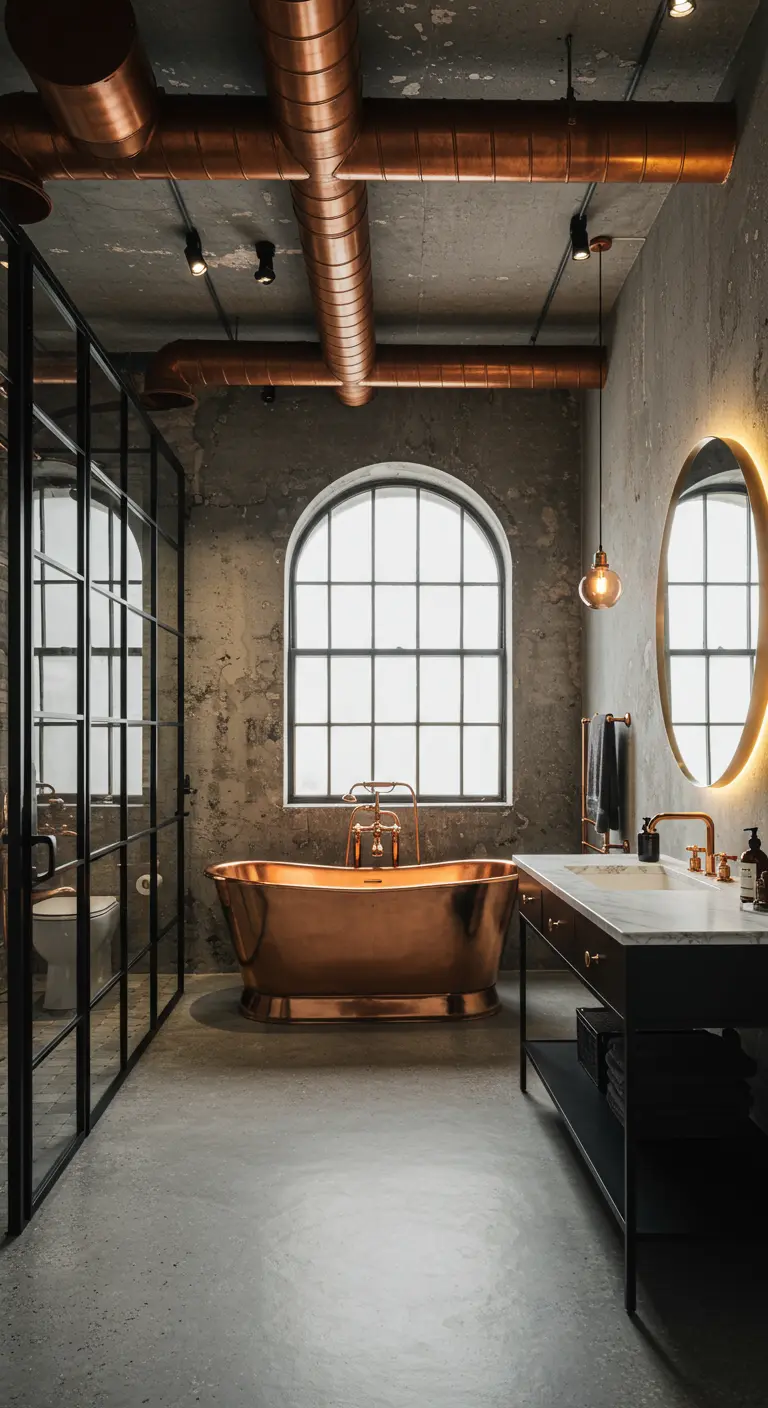
For a powerful and cohesive look, choose one metallic finish and use it with intention throughout the space.
Here, polished copper becomes the star, elevating everything from the freestanding tub to the faucets and even the exposed ductwork.
This warm, reflective metal provides a stunning contrast to the cool, matte finish of the concrete walls.
A backlit oval mirror adds another layer of modern luxury, offering a soft, ambient glow that prevents the industrial elements from feeling too severe.
5. Frame the View as Your Primary Artwork
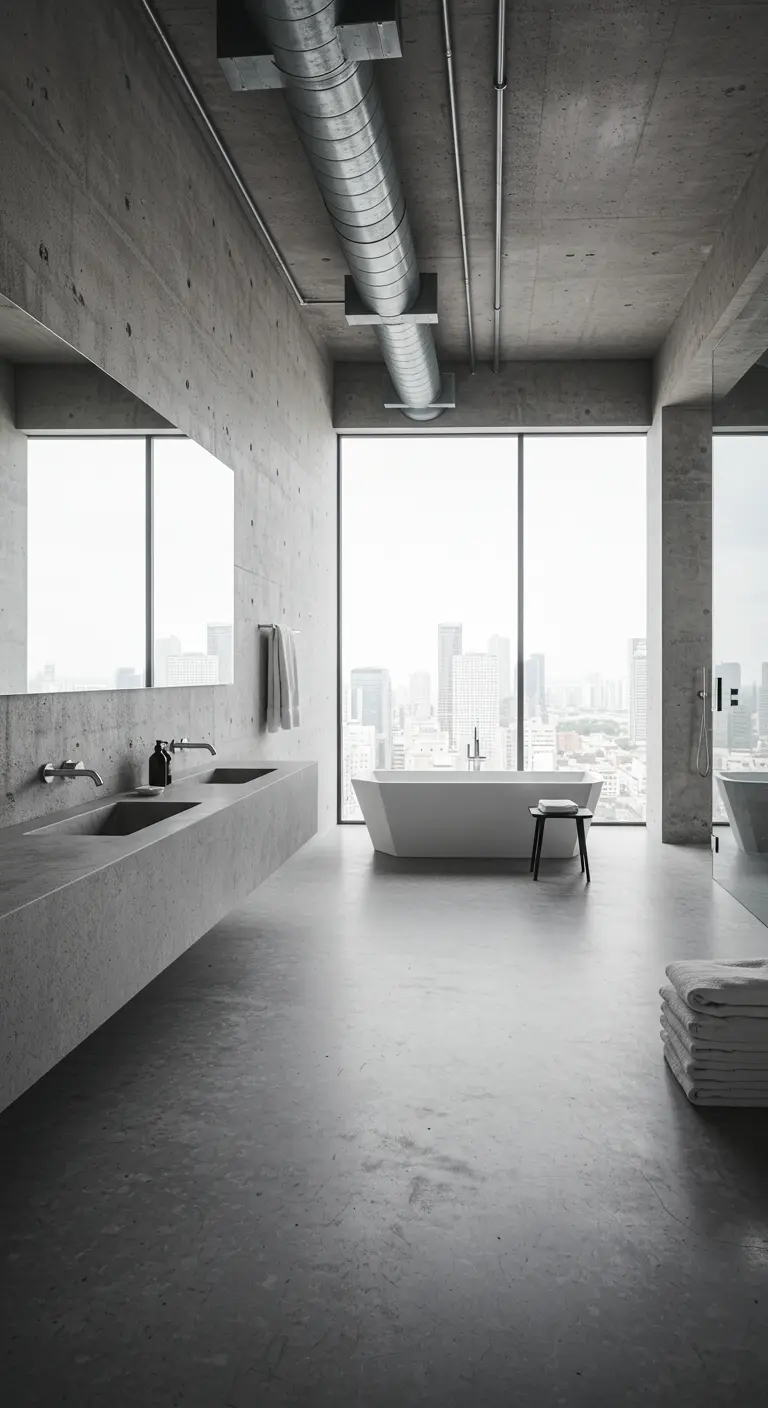
When your bathroom is blessed with floor-to-ceiling windows and a spectacular view, the most intelligent design decision is to let it be the focal point.
Select a minimalist palette, like the raw concrete used here, to create a quiet, gallery-like backdrop that doesn’t compete for attention.
Furnishings like a floating vanity and a large, frameless mirror almost disappear, ensuring the cityscape remains the undisputed star of the room.
6. Introduce Farmhouse Warmth to a Loft Setting
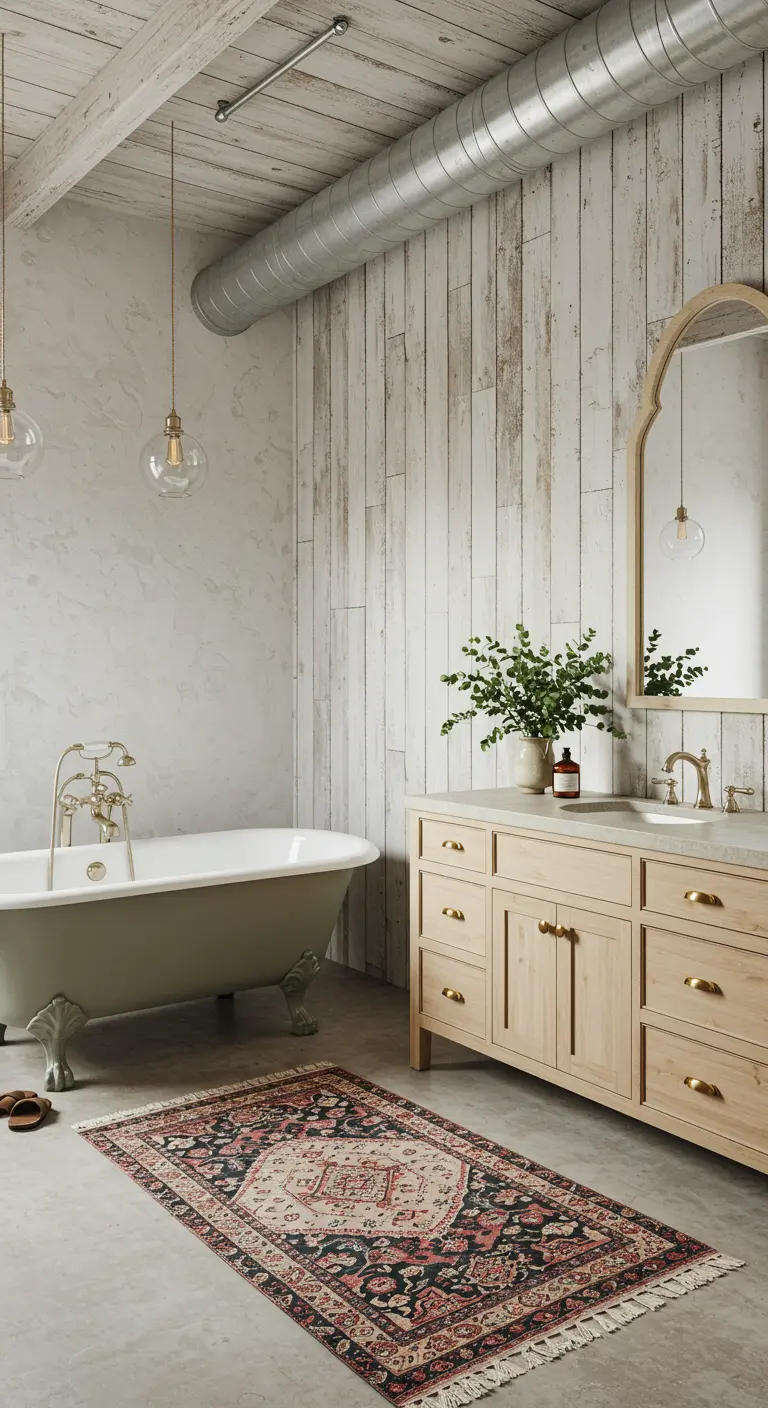
You can beautifully merge two distinct styles—industrial and rustic—for a look that feels unique and layered.
Pair raw elements like exposed ductwork and concrete floors with softer, farmhouse-inspired touches like a whitewashed wood-paneled accent wall.
A vintage-style clawfoot tub adds classic charm, while a patterned rug introduces color and texture, grounding the space and making it feel instantly more personal and inviting.
This blend creates a cozy, lived-in atmosphere that softens the edges of a classic loft.
7. Use a Partial Wall to Define, Not Divide
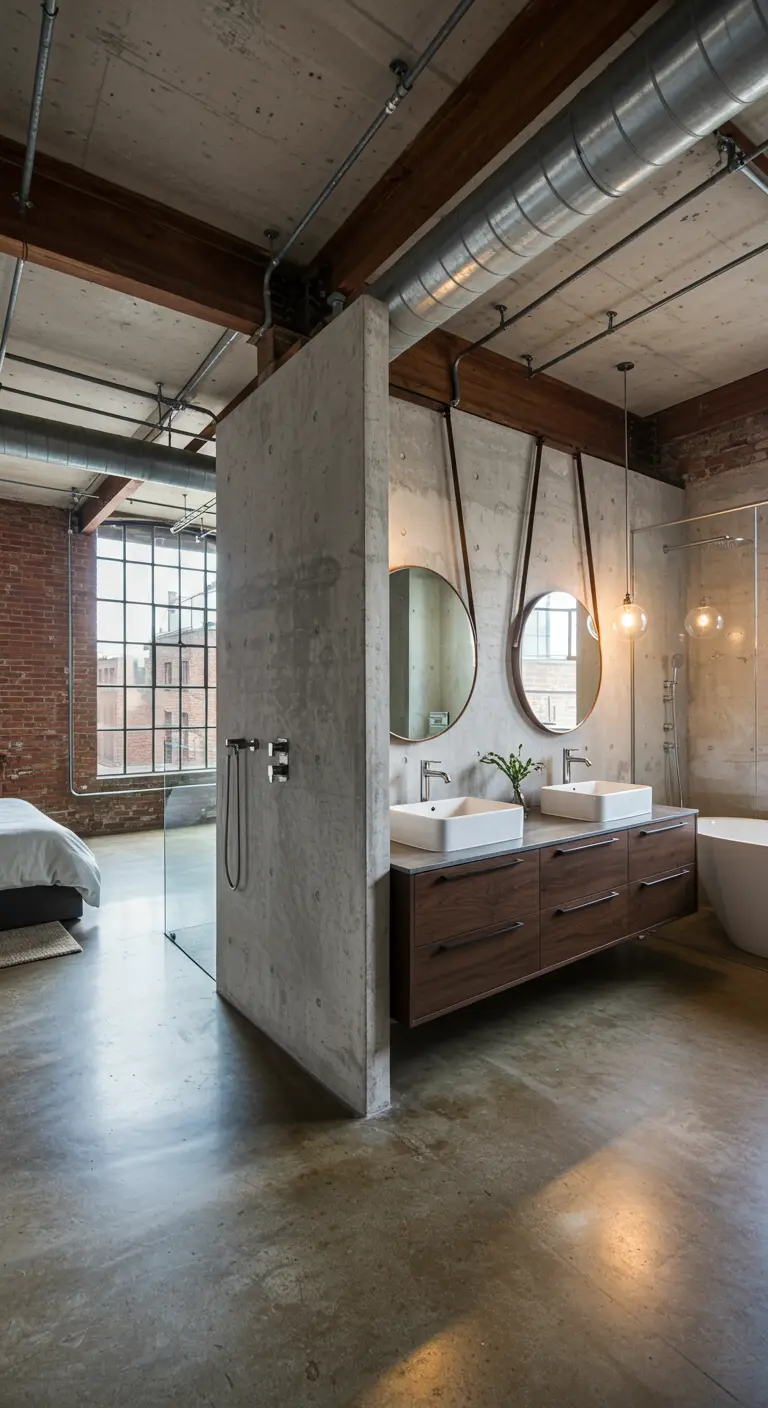
In an open-concept loft, a strategically placed partial wall is an elegant way to define the bathroom area without sacrificing the airy flow of the space.
It creates a sense of privacy for the vanity while still feeling connected to the bedroom.
Look for opportunities to add bespoke details. Hanging round mirrors from custom leather straps adds an artisanal touch that provides a warm, tactile contrast to the cool concrete.
This is one of the most effective creative ways to define spaces in an open layout.
8. Carve Out a Meditative, Spa-Like Grotto
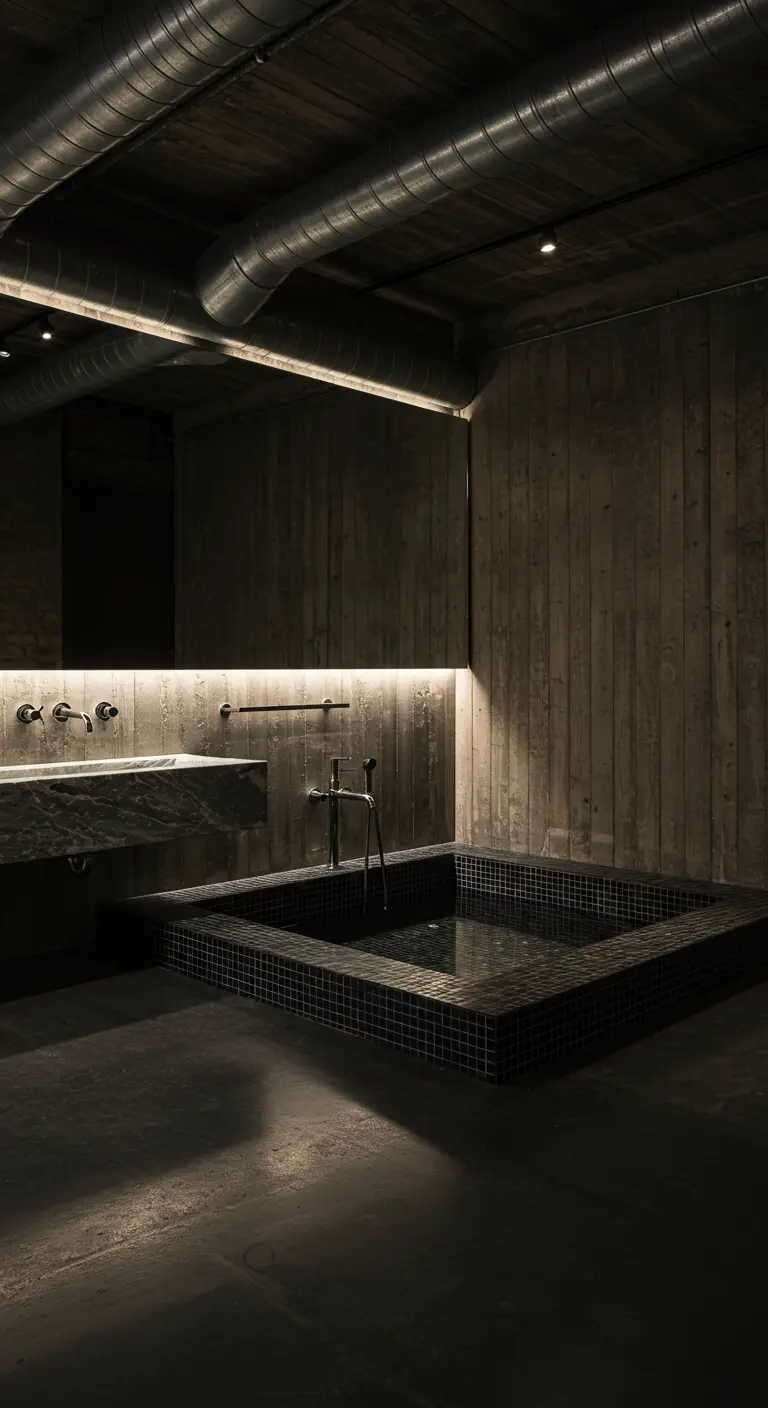
Create a sanctuary of ultimate relaxation by embracing dark, immersive materials and minimal light.
A sunken tub tiled in black mosaic feels like a private thermal pool, encouraging you to slow down and unwind.
Pair it with textured walls, like the board-formed concrete seen here, to add depth and character.
Instead of bright overhead lighting, use subtle, integrated LEDs under the vanity to cast a soft, upward glow, creating a dramatic and deeply intimate mood.
9. Elongate the Space with Linear Design
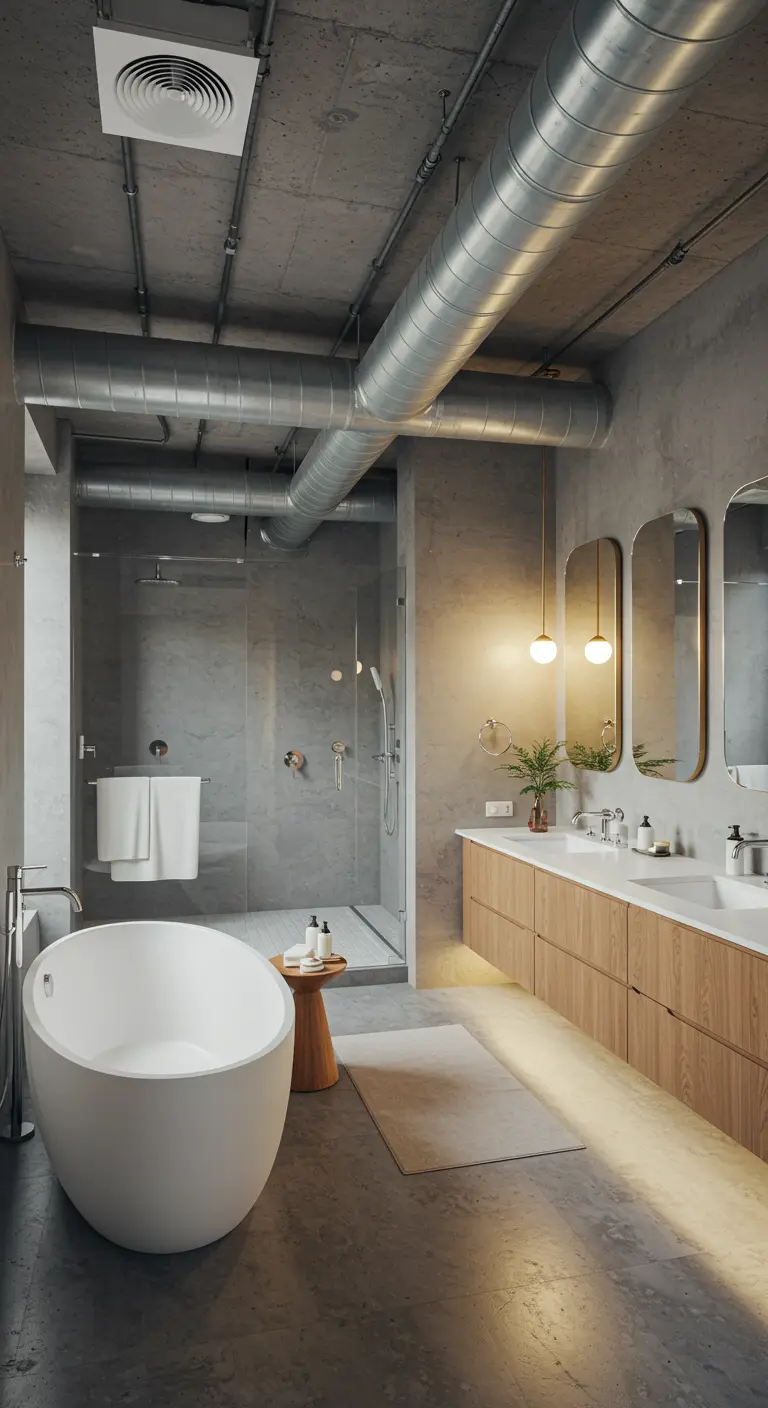
In a long, narrow bathroom, you can use design elements to emphasize its length in a graceful way.
A long, floating wood vanity creates a strong horizontal line that draws your eye through the space, making it feel sleek and intentional.
Balance this linearity with the soft curves of pill-shaped mirrors and a freestanding tub.
Warm, under-cabinet lighting adds a welcoming glow and is one of the most effective lighting tricks to expand tiny interiors, making the vanity appear to float.
10. Juxtapose Urban Grit with Unexpected Glamour
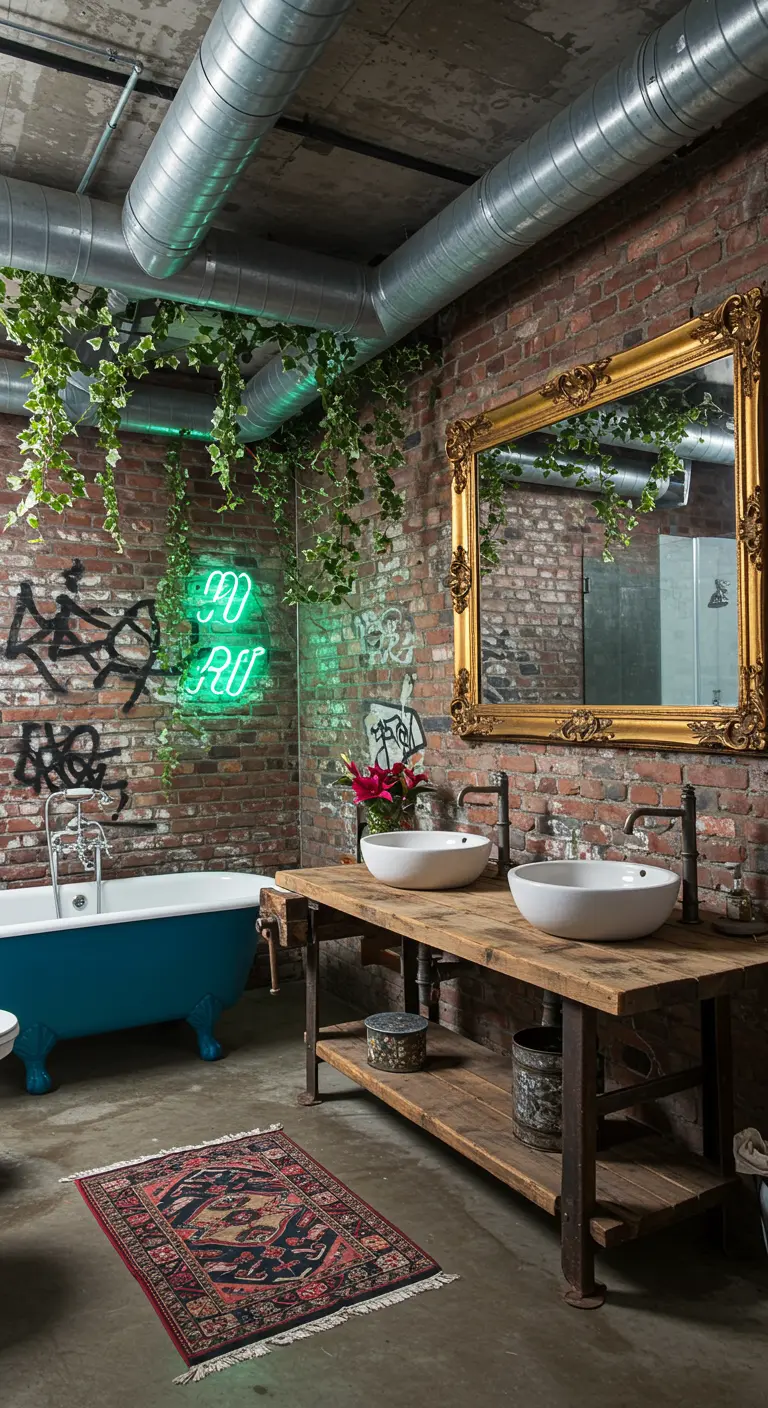
The most memorable rooms are often born from fearless contrast.
Don’t try to hide or sanitize raw, urban elements like a graffiti-covered brick wall; instead, treat it as your canvas.
Pair this gritty backdrop with something unapologetically luxurious, like an ornate, gilded Baroque mirror and a bold neon sign.
The tension between street art and high glamour creates a space that is brimming with personality, energy, and confidence.
11. Let Integrated Lighting Set the Mood
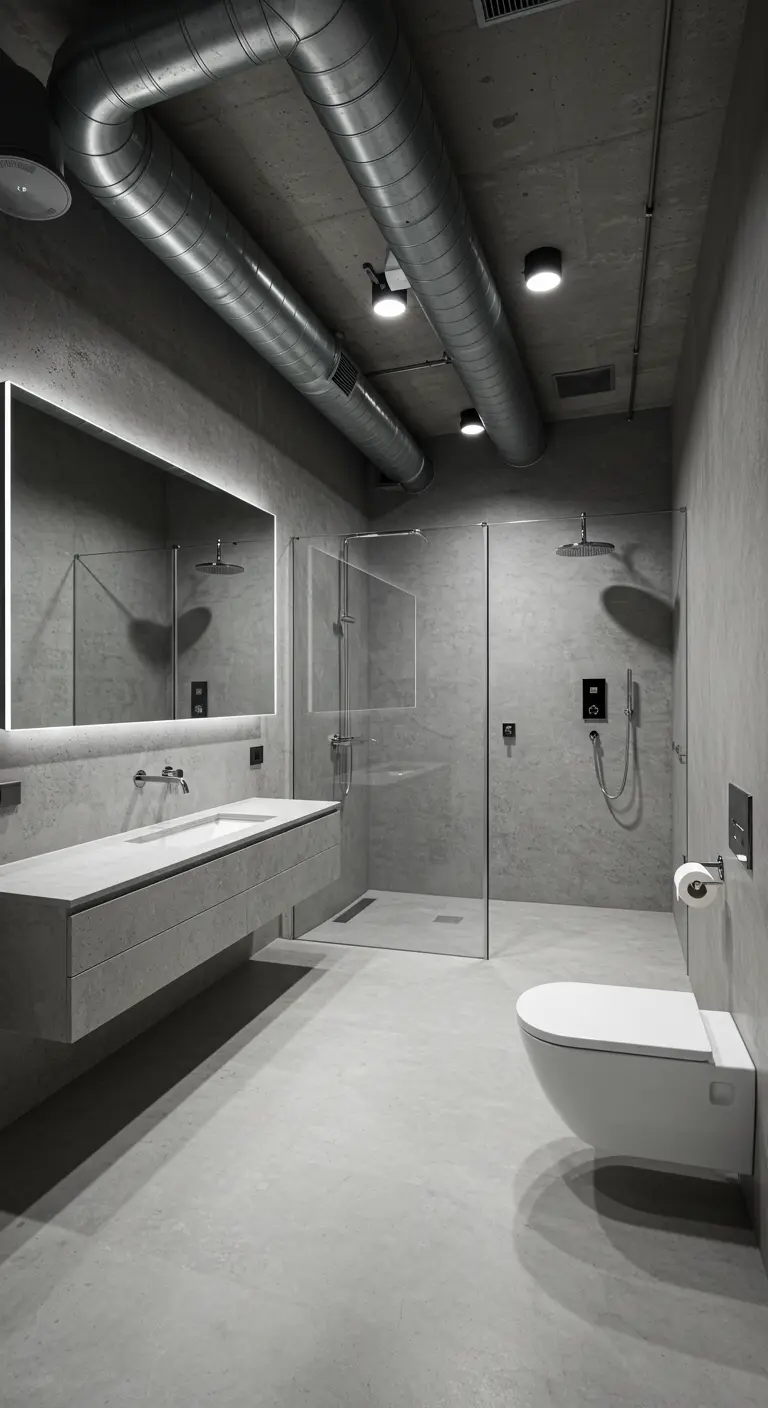
For a truly clean, minimalist, and almost futuristic aesthetic, build your lighting directly into the architecture of the bathroom.
A large, backlit mirror is a master of multitasking: it provides perfectly even, shadow-free light for grooming while casting a soft, ambient glow that warms up the concrete walls.
This approach eliminates the need for bulky sconces and keeps the lines of the room uninterrupted, which is a key principle in creating futuristic smart bathrooms.
12. Layer in Deeply Textural, Soft Accents
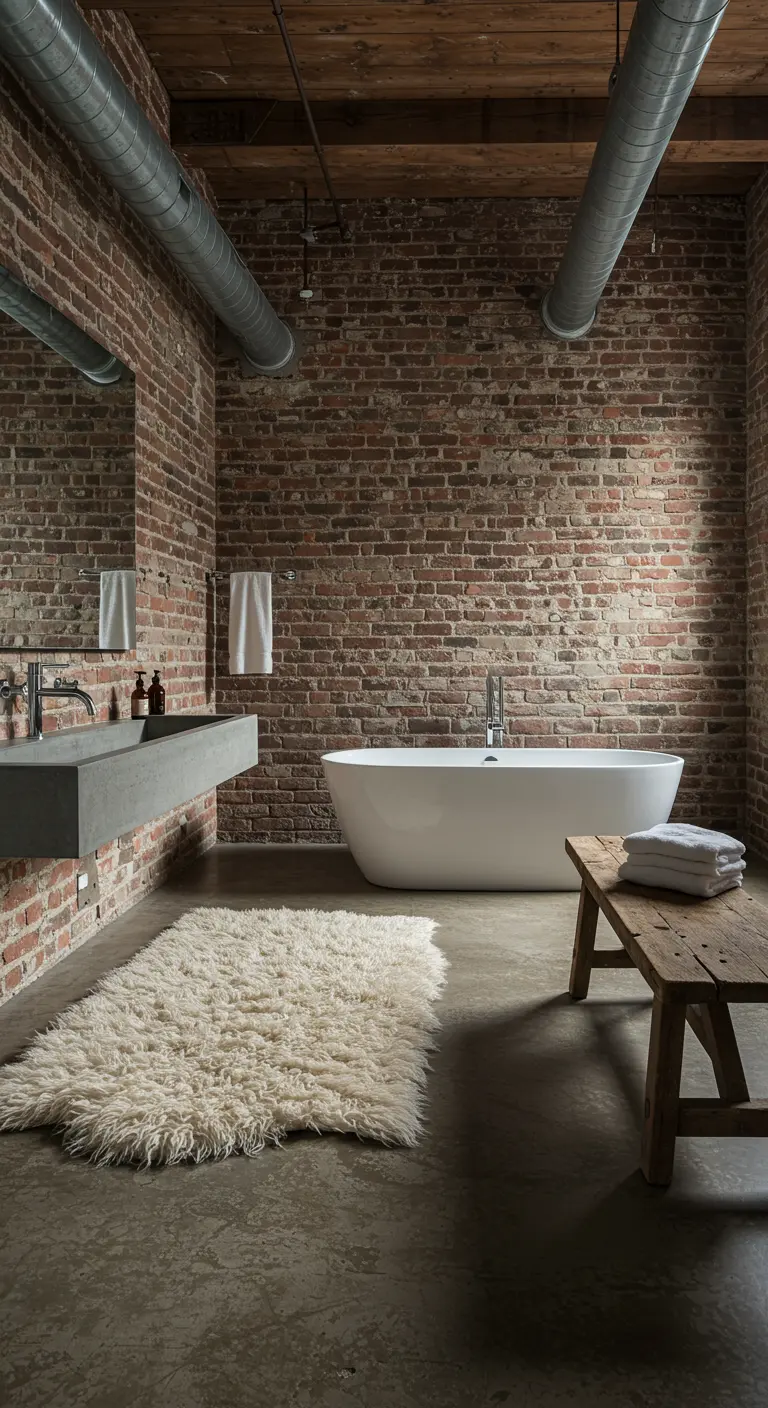
The key to making an industrial bathroom feel comfortable and luxe is to balance its hard surfaces with exceptionally soft textures.
A thick, high-pile shag rug provides a powerful sensory contrast to the cold concrete floor and rough brick walls.
This simple addition introduces a feeling of warmth and welcome, transforming the room from a purely visual space into one that feels wonderful to touch and be in.
It’s a simple way to create one of those cozy Hygge corners, even in a stark environment.
13. Integrate Wellness with a Home Sauna
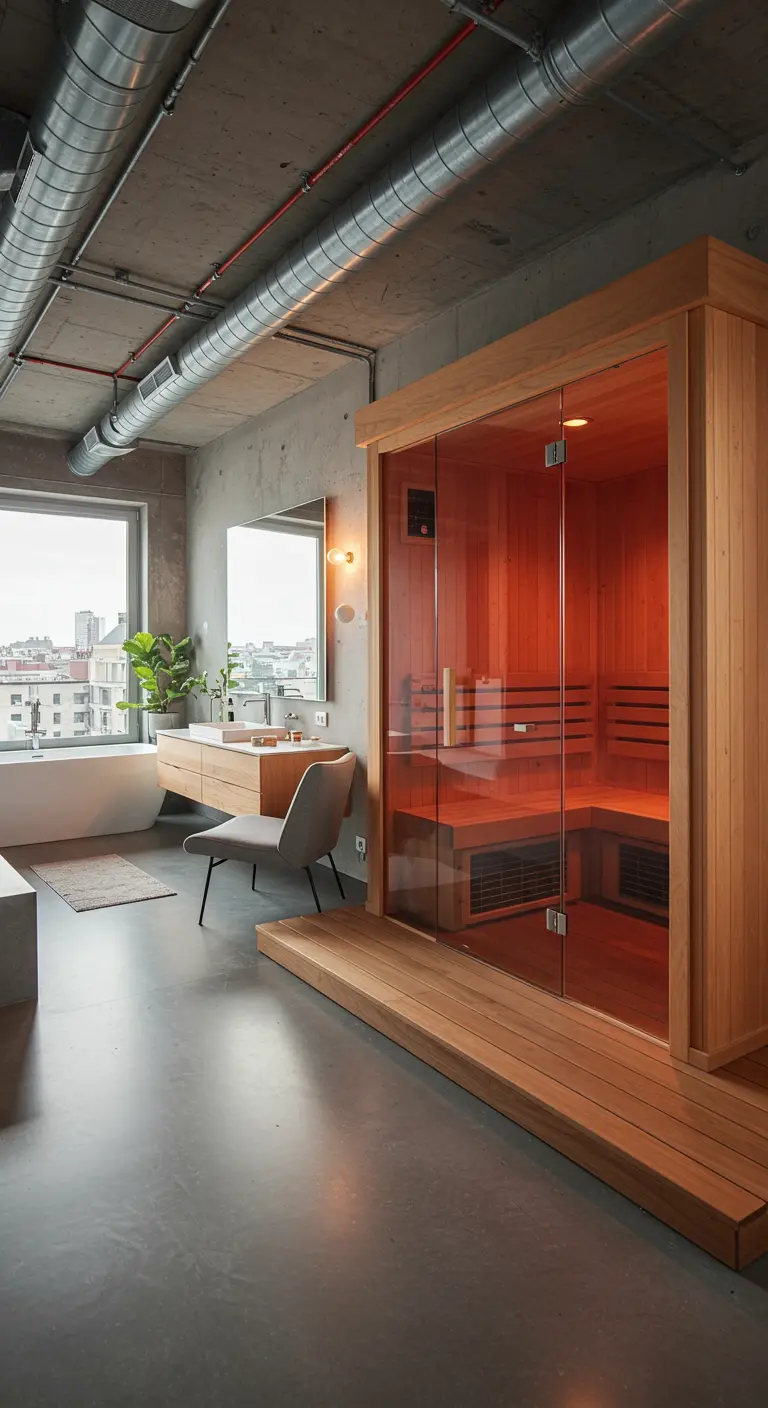
Elevate your bathroom from a merely functional room to a personal wellness destination by incorporating a home sauna.
A modern, glass-fronted sauna becomes a stunning architectural feature, with the natural wood providing a warm, organic contrast to the industrial concrete and ductwork.
Position it to take advantage of natural light from a window, connecting your relaxation ritual to the outside world and creating a true spa-like escape at home.
14. Inject Bold Color with a Tiled Feature Wall
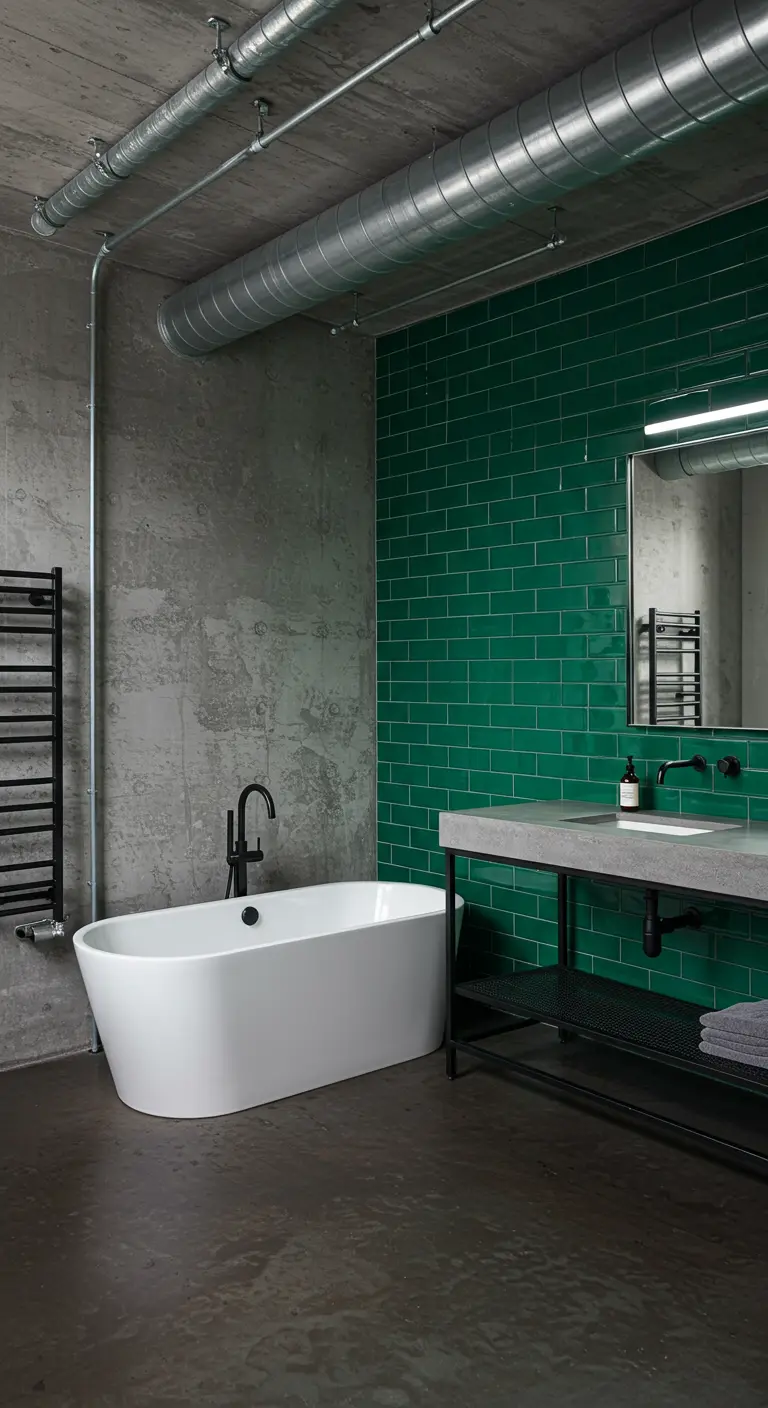
Break up a monochrome concrete scheme and add a powerful dose of personality with a single feature wall of saturated color.
A rich, emerald green subway tile brings life, depth, and a touch of vintage glamour to the space.
The glossy finish of the tile beautifully reflects light, providing a striking contrast to the matte concrete and black fixtures.
This technique is perfect for adding character to otherwise moody, jewel-toned rooms.
15. Create Calm Through Deliberate Symmetry
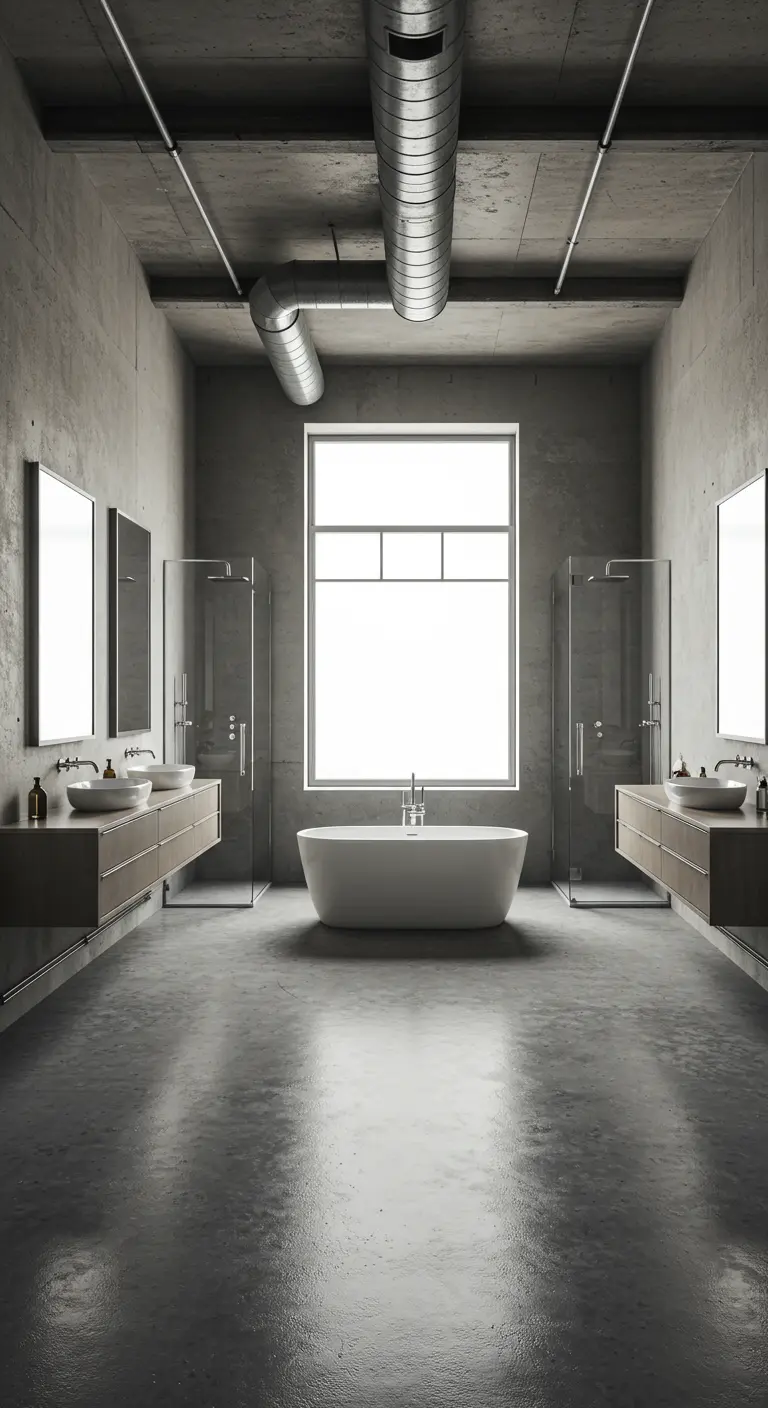
In a large, potentially overwhelming space, symmetry is a powerful tool for creating an immediate sense of calm, order, and elegance.
By centering the bathtub under the window, you establish a clear and pleasing focal point.
Flanking it with identical vanities and shower enclosures on either side creates a balanced, harmonious composition reminiscent of a luxury hotel.
This high-contrast, clean-lined approach feels both grand and serene.
16. Design the Ultimate Bath with a View
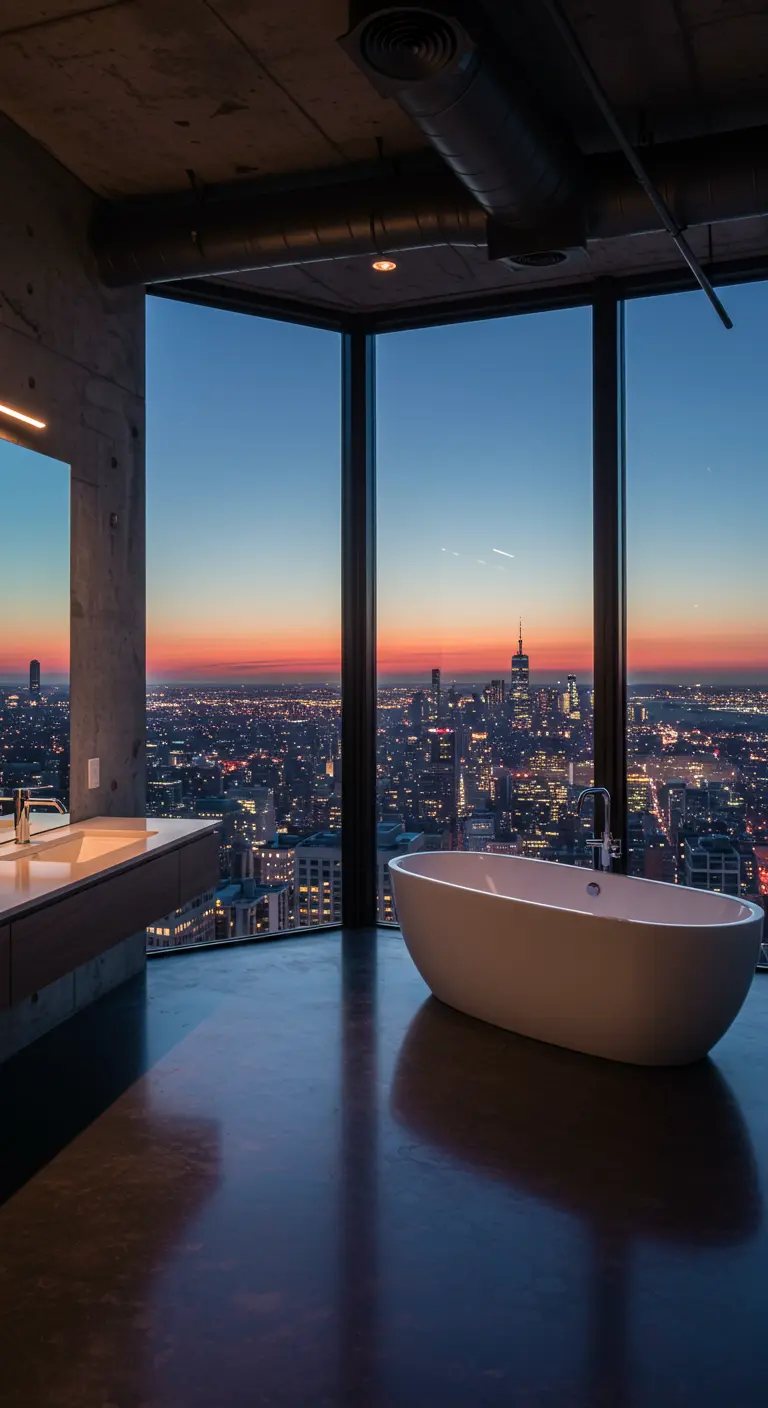
When you have a corner location with panoramic windows, treat the bathtub as the best seat in the house.
The interior design should be intentionally simple to avoid distracting from the main event: the view.
A sleek freestanding tub and a minimal vanity allow the breathtaking city skyline to serve as the room’s dynamic art.
The polished concrete floor of these urban lofts reflects the changing light, beautifully blurring the line between inside and out.
17. Turn Utilitarian Plumbing into Warm Jewelry
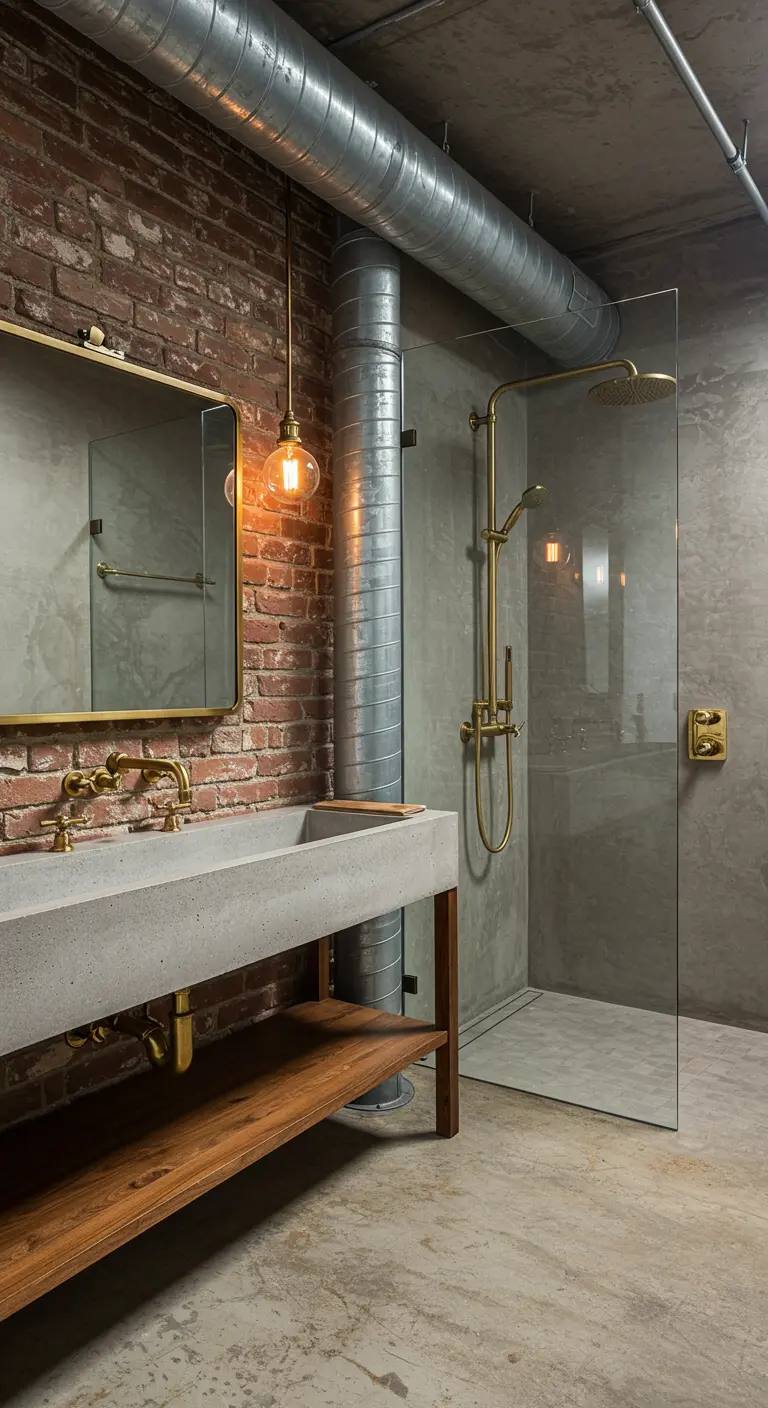
Instead of trying to conceal plumbing, celebrate it by choosing beautiful, high-quality fixtures.
In this space, the exposed brass shower system and sink P-trap are not an afterthought; they are central design elements.
The warm, antiqued brass finish acts like jewelry against the raw concrete and brick, adding a touch of vintage elegance and proving that even the most functional parts of a bathroom can be beautiful.
18. Define Zones with Steel-Framed Partitions
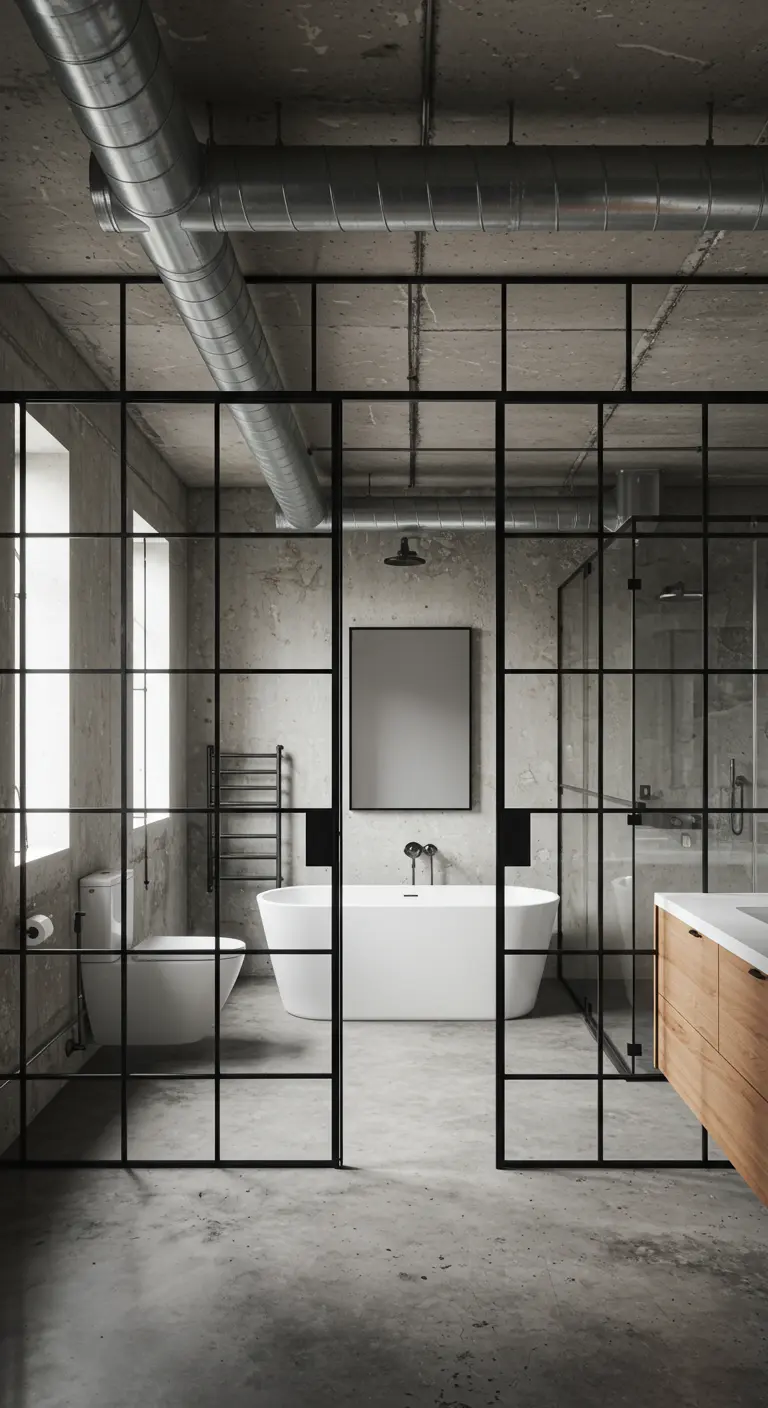
Use black, steel-framed glass doors—often called Crittall-style—to create architectural interest and define separate zones within your bathroom.
This approach allows you to enclose a bathing or toilet area, adding a sense of privacy and structure without blocking light or making the space feel smaller.
It’s a perfect way to enhance an industrial loft aesthetic while maintaining the bright, open feeling that makes these spaces so desirable.
19. Add the Ultimate Luxury: A Fireside Bath
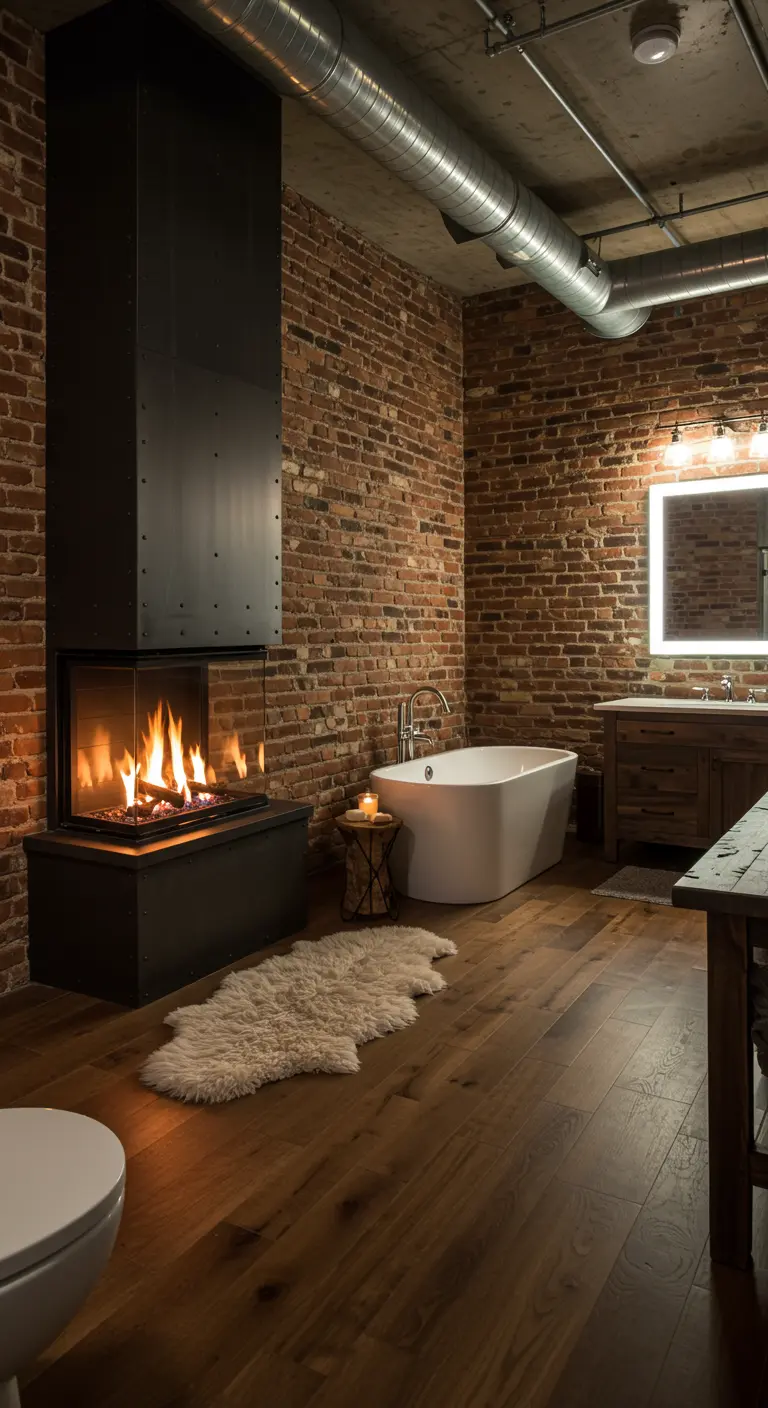
Introduce an element of ultimate comfort and sophistication by placing a fireplace next to your bathtub.
A modern, three-sided glass fireplace allows the warm glow and dancing flames to be enjoyed from multiple angles, creating an incredibly cozy and inviting atmosphere.
It offers a stunning, elemental contrast to the rustic brick and wood, elevating the simple act of bathing into a deeply restorative and luxurious experience.
20. Embrace Zen Simplicity with a Soaking Tub
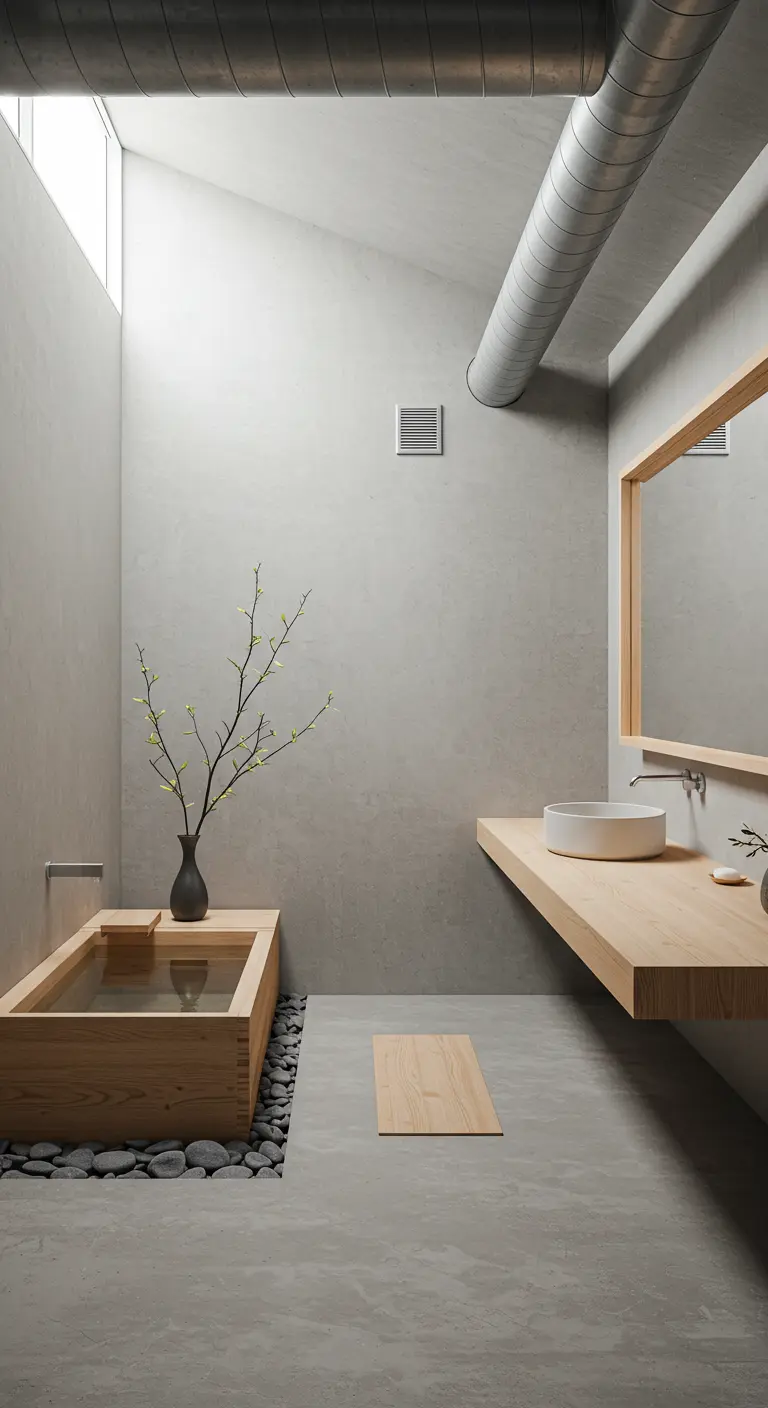
Bring a sense of quiet ritual to your daily routine with a Japanese-style wooden soaking tub, or ofuro.
Its signature deep, compact design is purpose-built for a truly immersive and meditative soak, rather than reclining.
Surround it with natural materials like river stones and pair it with a simple floating wood vanity. This combination, set against minimalist concrete walls, creates a space of pure Japandi-inspired serenity.
21. Use Industrial Hardware for Custom Details
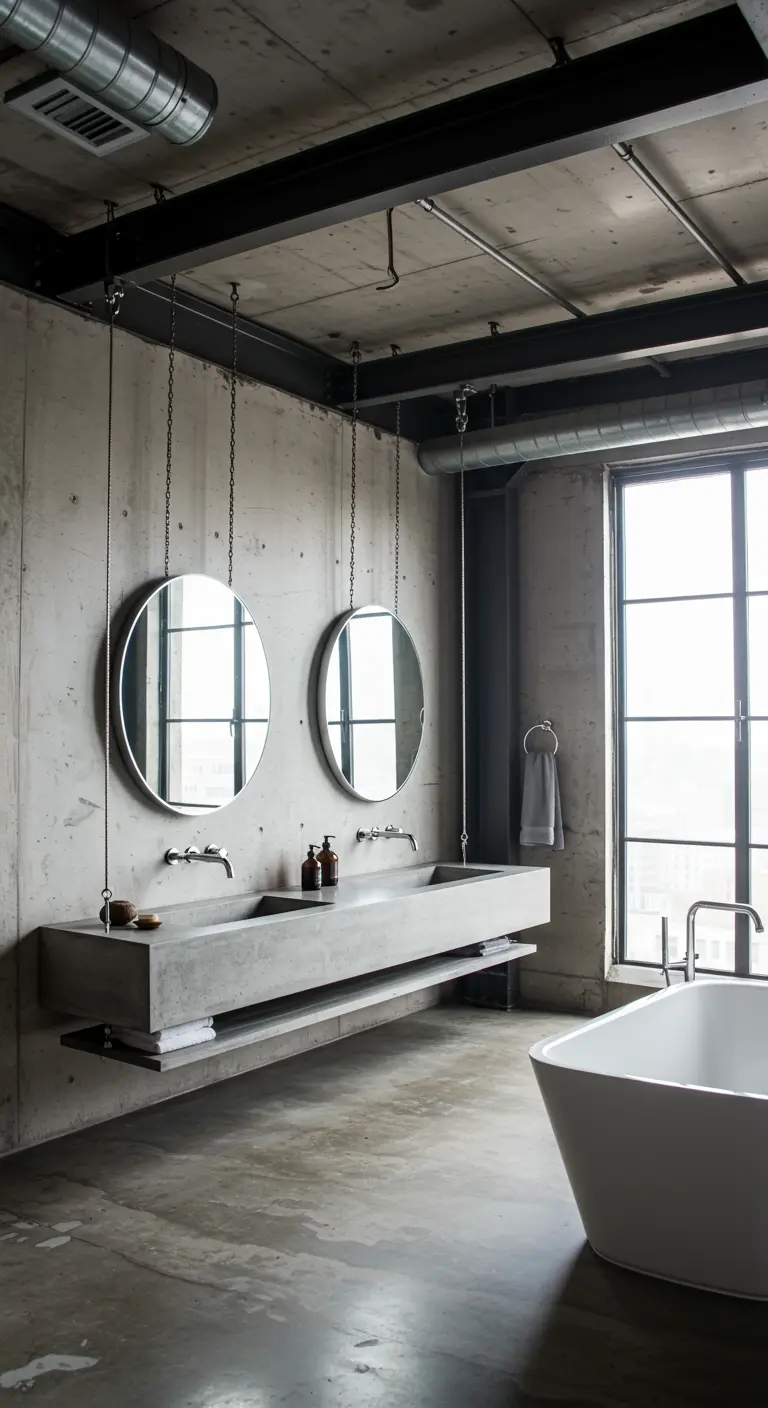
Lean into the industrial heritage of a loft space by incorporating raw hardware in unexpected ways.
Here, suspending large, simple round mirrors from heavy-duty chains and ceiling mounts creates a powerful design statement.
It’s a bold, custom detail that feels both authentic to the building’s character and highly considered, transforming a simple mirror into a piece of functional sculpture.
This is a core tenet of authentic industrial-chic interiors.
22. Fuse Raw Texture with High-Gloss Glamour
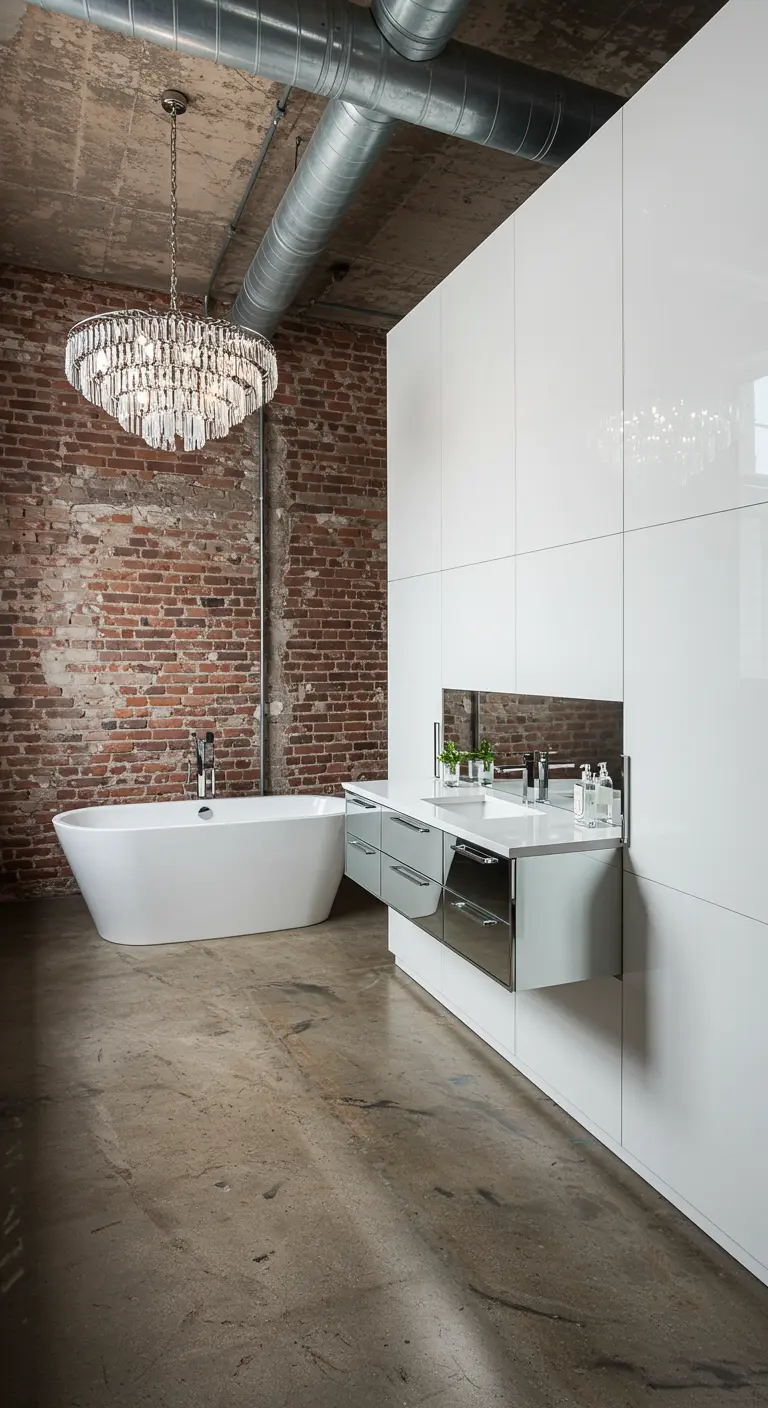
Create a stunningly dynamic bathroom by daring to mix opposite textures and styles.
The matte, rugged surface of an exposed brick wall provides the perfect foil for something overtly glamorous, like a sparkling crystal chandelier and sleek, high-gloss white cabinetry.
This dramatic juxtaposition feels incredibly sophisticated and proves that luxe, glam interiors can thrive in even the most industrial of settings.
23. Create a Serene Focal Point with Minimal Art
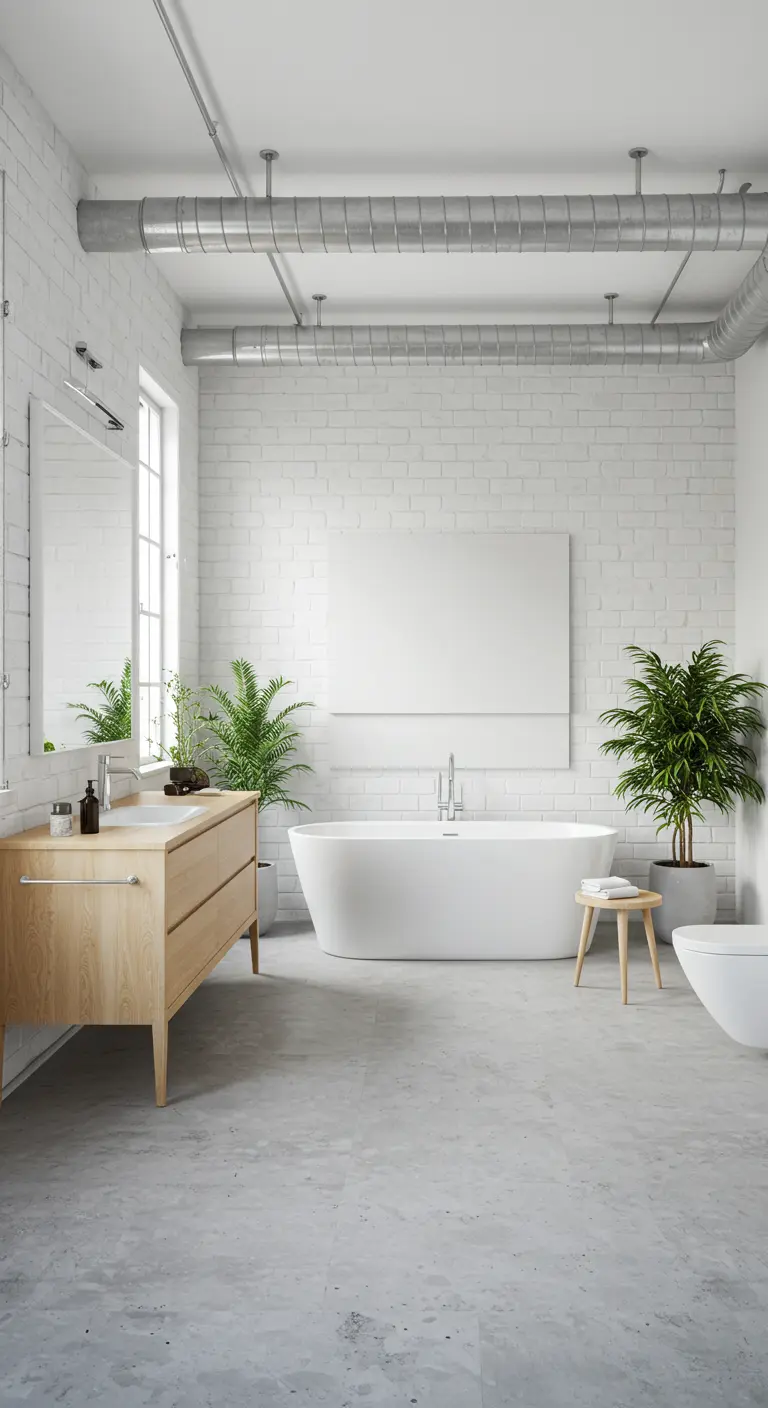
In a minimalist, neutral bathroom, a single piece of large-scale art can command attention and set a serene tone.
Instead of a busy gallery wall, consider one oversized, monochrome, or even blank canvas.
This bold move creates a quiet, gallery-like focal point above the tub that encourages calm and contemplation, adding intellectual weight to the room without introducing visual clutter.
24. Maximize a Narrow Layout with a Wet Room
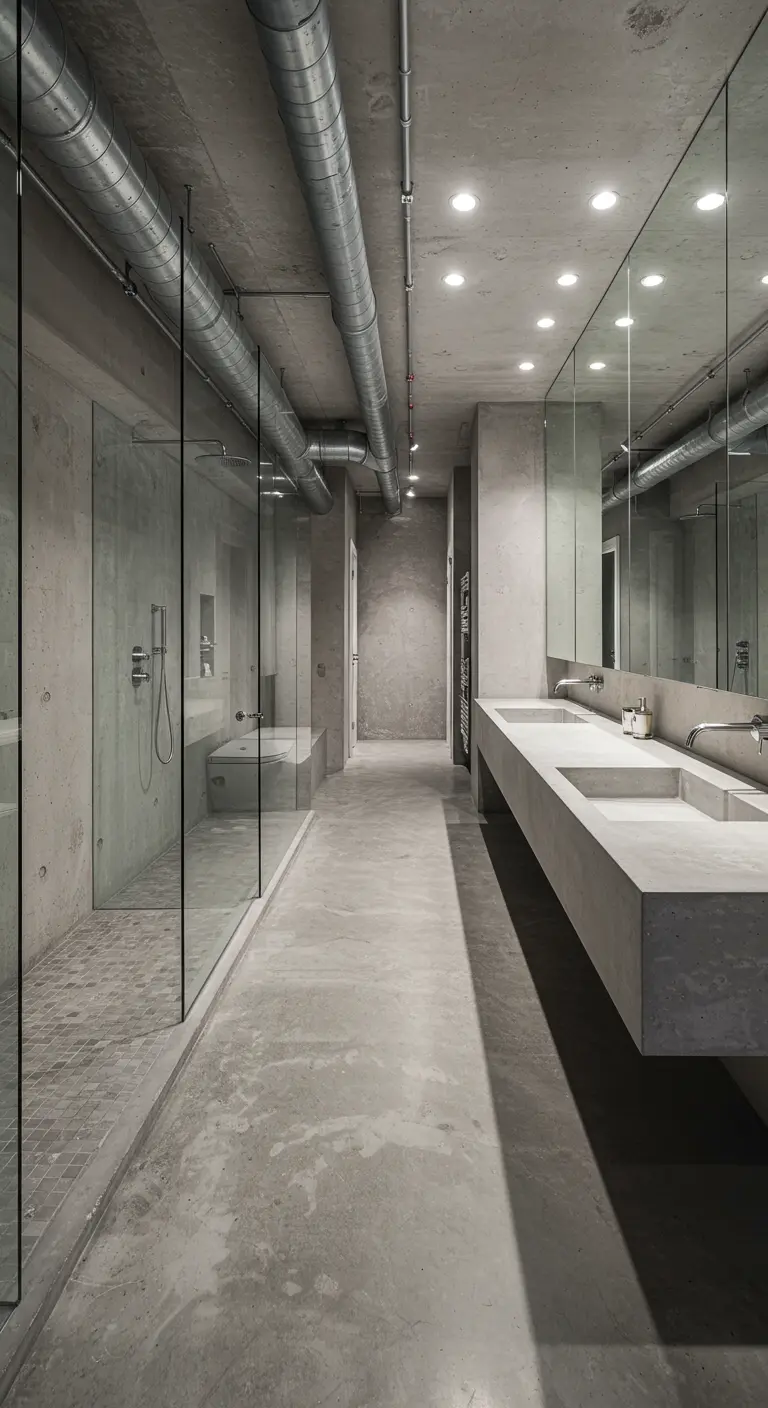
For a long, galley-style bathroom, a wet room concept is an incredibly smart and stylish solution.
By waterproofing the entire enclosure and using a simple glass panel instead of a full door, you seamlessly integrate the shower and tub area, making the room feel significantly larger and more open.
A continuous concrete floor enhances this effect, creating an unbroken visual line that maximizes the sense of space—a key strategy for space-saving tiny bathroom layouts.
25. Design Around Your Loft’s Architecture
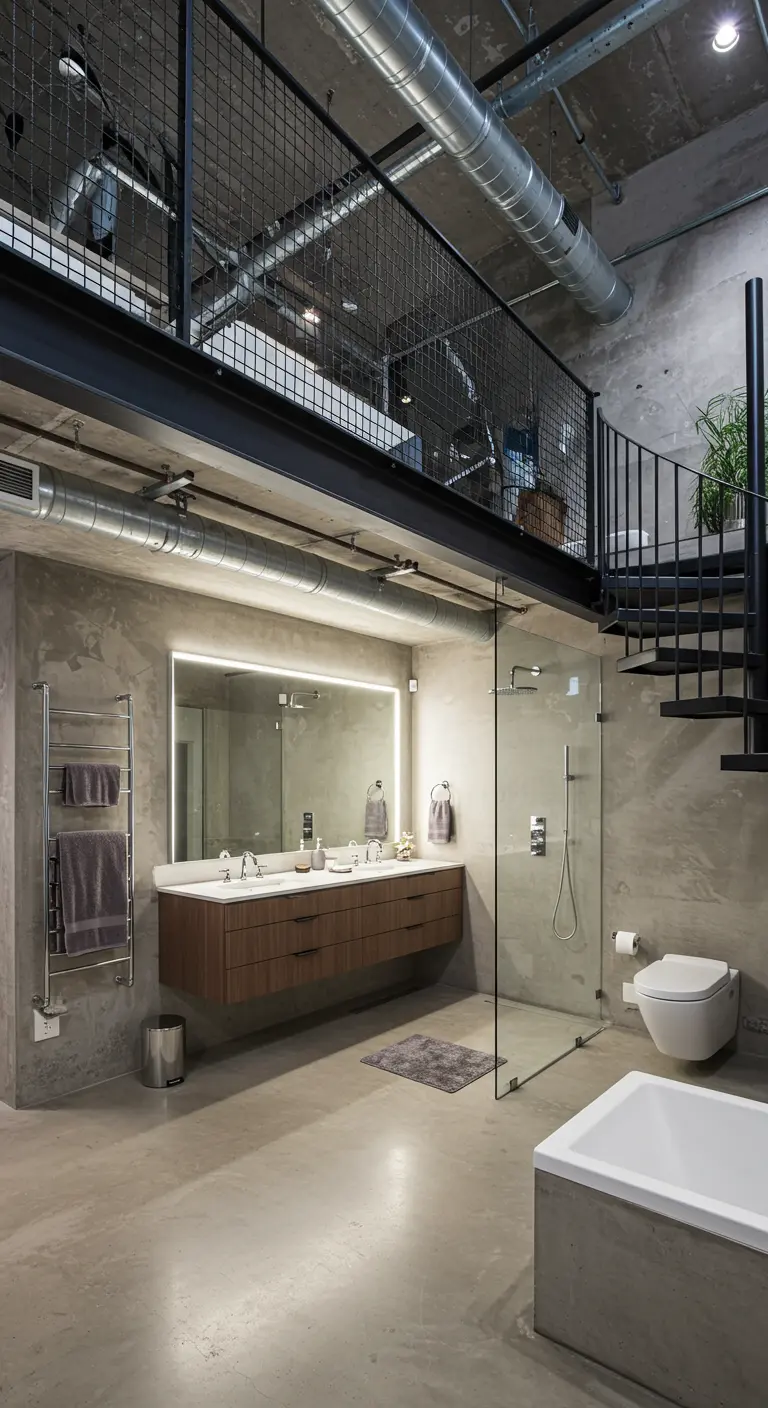
Embrace the unique architectural features of your loft instead of fighting them.
Here, the bathroom is cleverly situated beneath a mezzanine level, which creates a cozier, more intimate ceiling height within the vast, open volume of the loft.
The sleek, floating vanity and frameless glass shower ensure the area feels spacious, not cramped, while the sculptural black spiral staircase becomes a striking design element in its own right.
26. Sculpt the Room with Dramatic Spotlighting
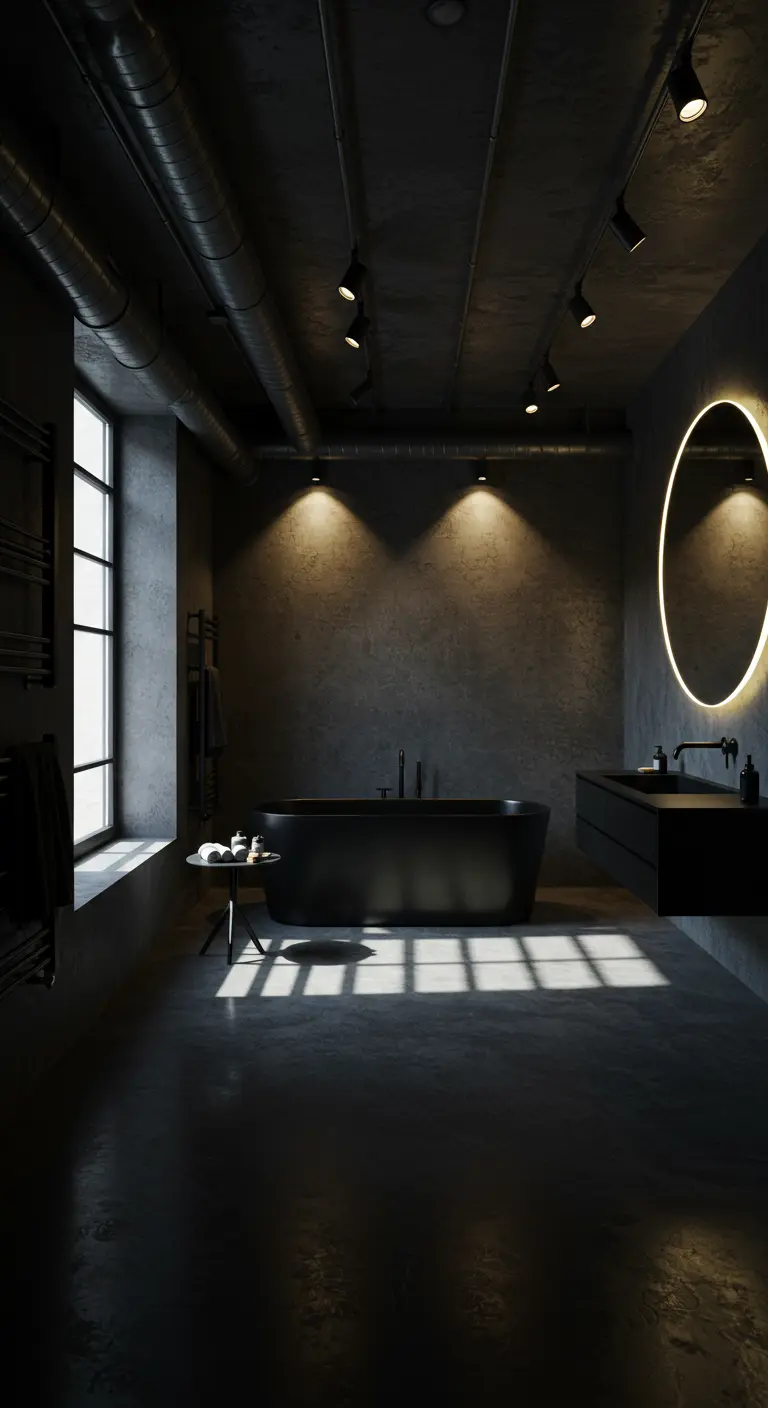
In a dark, moody bathroom, use lighting as your primary design tool.
Install adjustable track spotlights and aim them strategically to graze down the textured concrete walls or highlight a focal point like the bathtub.
This technique, known as ‘wall grazing’ or ‘scalloping’, carves shapes out of the darkness and emphasizes texture, creating a theatrical, high-impact atmosphere that feels intentionally dramatic and sophisticated.
27. Inject Personality with Playful, Livable Color
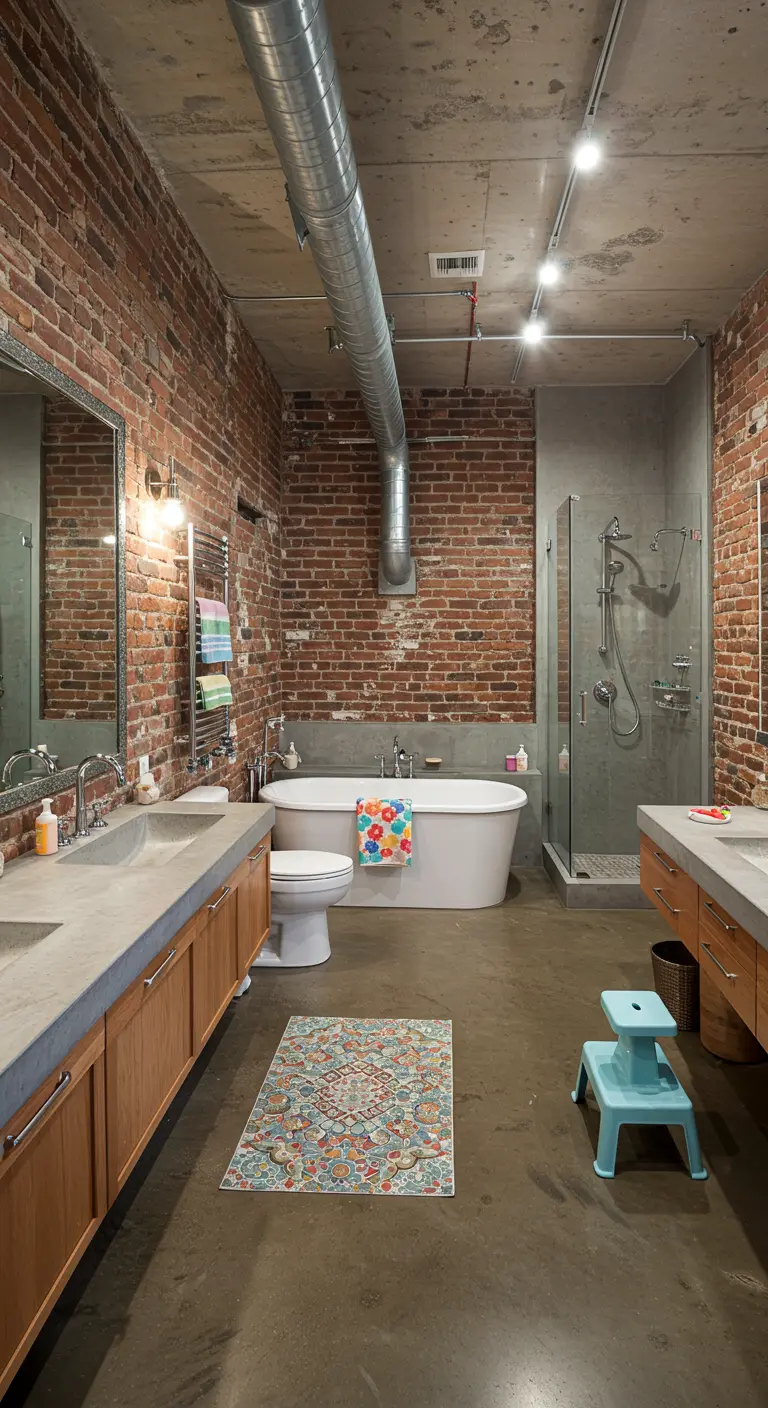
An industrial foundation of brick, concrete, and exposed ductwork provides the perfect neutral backdrop for introducing pops of vibrant, joyful color.
Don’t strive for sterile perfection; a colorful patterned rug, brightly hued towels, and even a child’s step stool are what make a house a home.
These small, personal touches infuse the space with life and personality, making it feel warm, inviting, and truly family-friendly.
