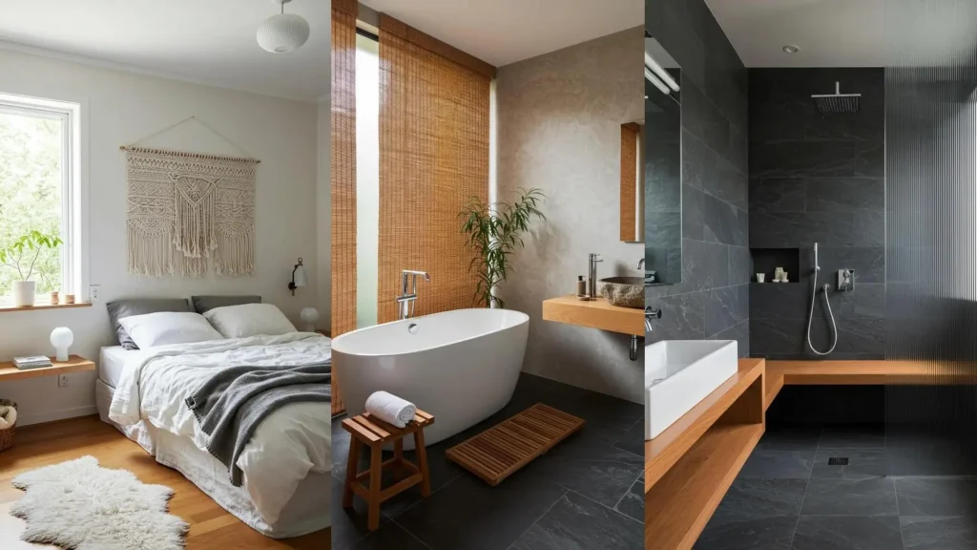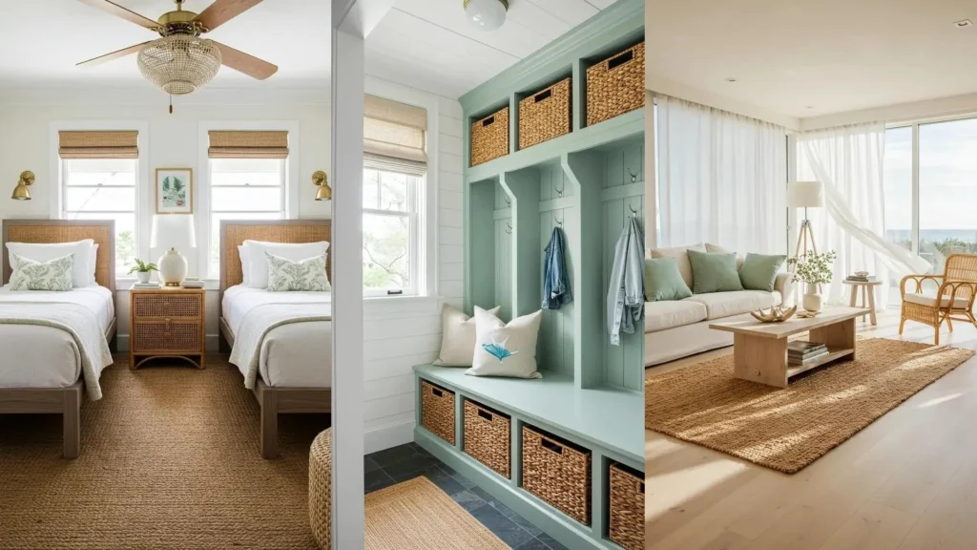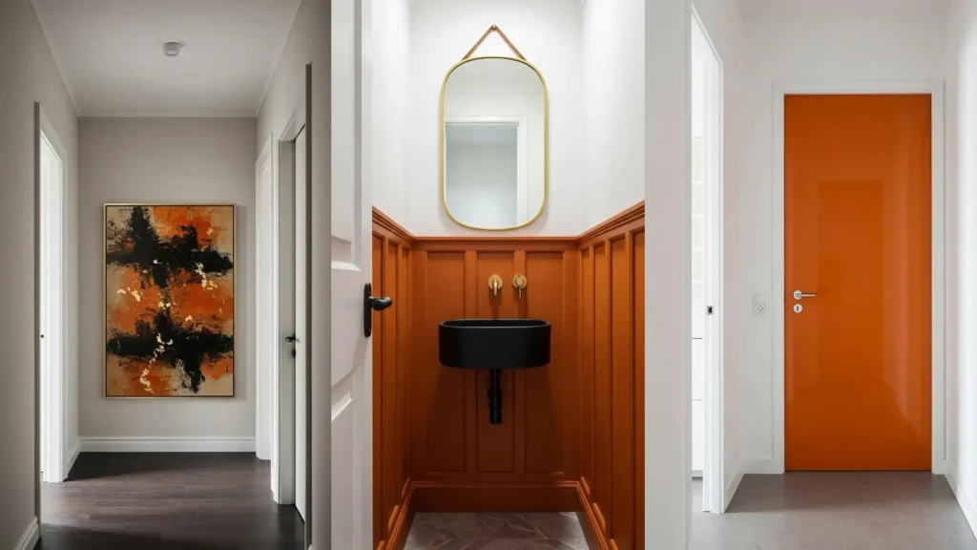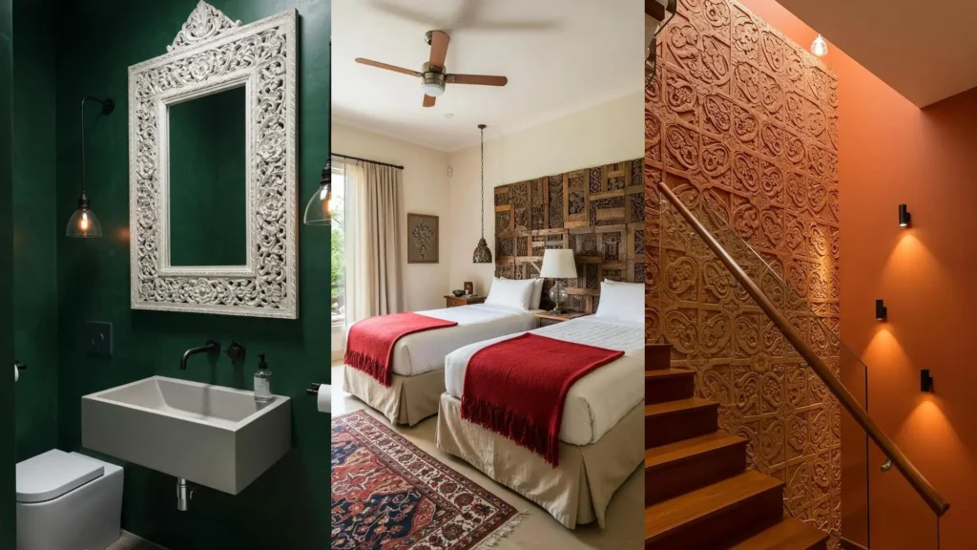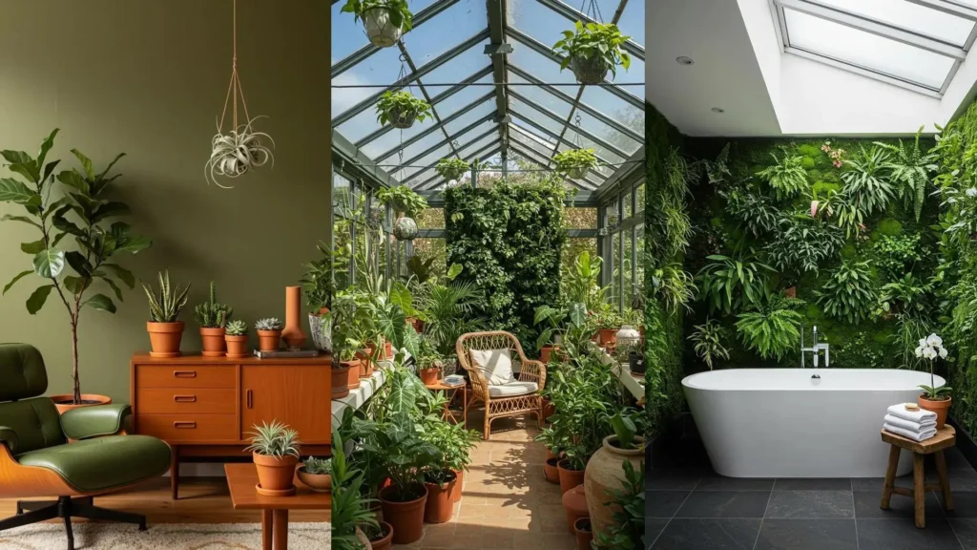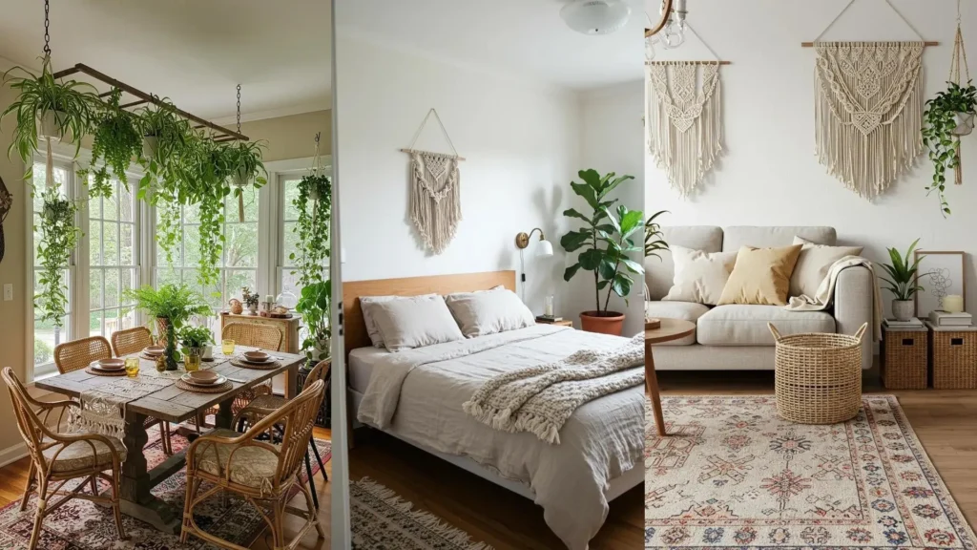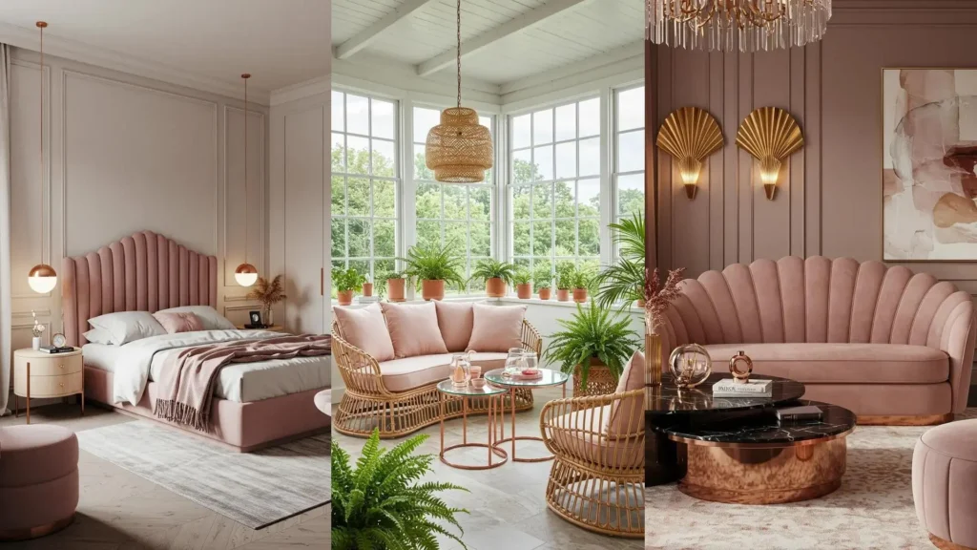Creating a Japandi home isn’t about following a rigid set of rules; it’s about curating a feeling of calm, intention, and quiet beauty.
It’s the understanding that your home should be a refuge—a space where clean, minimalist lines meet the organic warmth of natural materials.
Here, we’ll explore how you can blend the thoughtful simplicity of Japanese aesthetics with the cozy functionality of Scandinavian design, creating rooms that are not just stylish, but deeply restorative.
1. The Power of Textural Neutrals
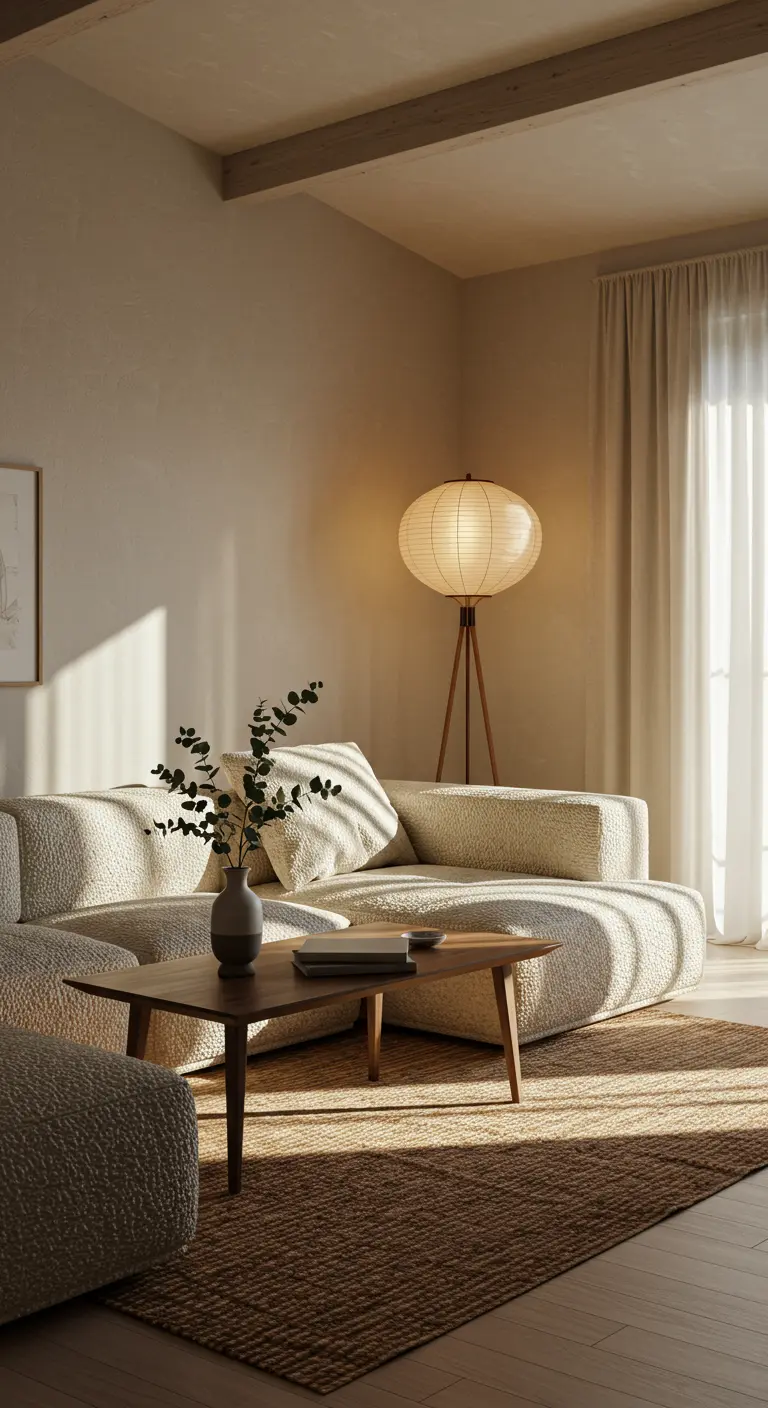
Build a serene living space by layering textures within a restrained, warm-neutral palette.
Combine the soft, nubby feel of a bouclé sofa with the organic roughness of a woven jute rug to create tactile depth.
Allow a single, sculptural paper lantern to serve as the primary light source; its diffused glow adds warmth and a sense of calm artistry that anchors the entire room.
For the walls, consider a limewash or plaster-effect paint to add subtle movement and enhance the play of light.
2. Architectural Calm with a Slatted Headboard
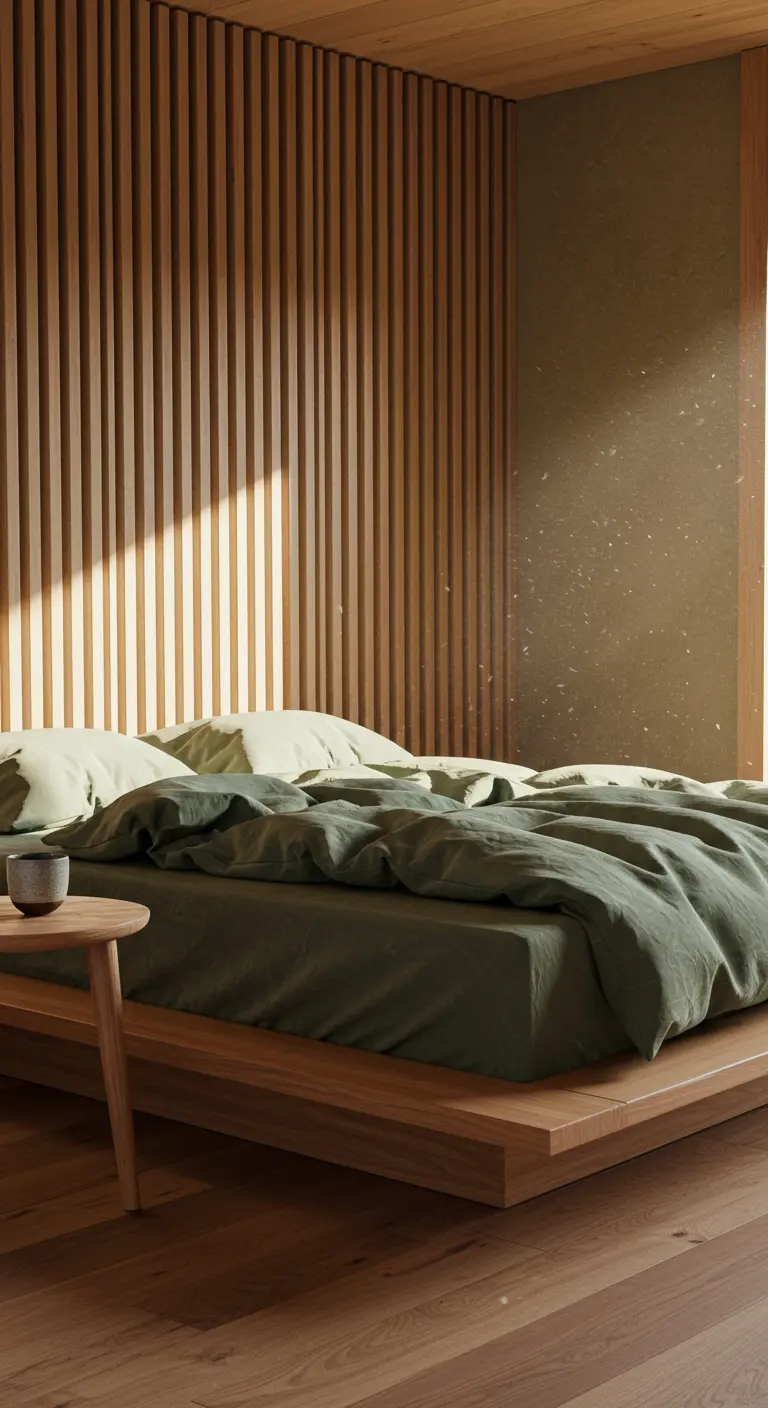
Transform your bedroom into a true retreat by making the headboard an architectural feature.
A slatted wood wall behind the bed introduces rhythm and incredible warmth, drawing the eye upward while grounding the space in natural material.
Pair this strong vertical element with a low-profile platform bed to maintain an open, airy feeling.
Opt for soft, rumpled linen bedding in an earthy hue like sage green or clay to complete the organic, restful atmosphere.
3. The Balance of Pale Wood and Sharp Contrast
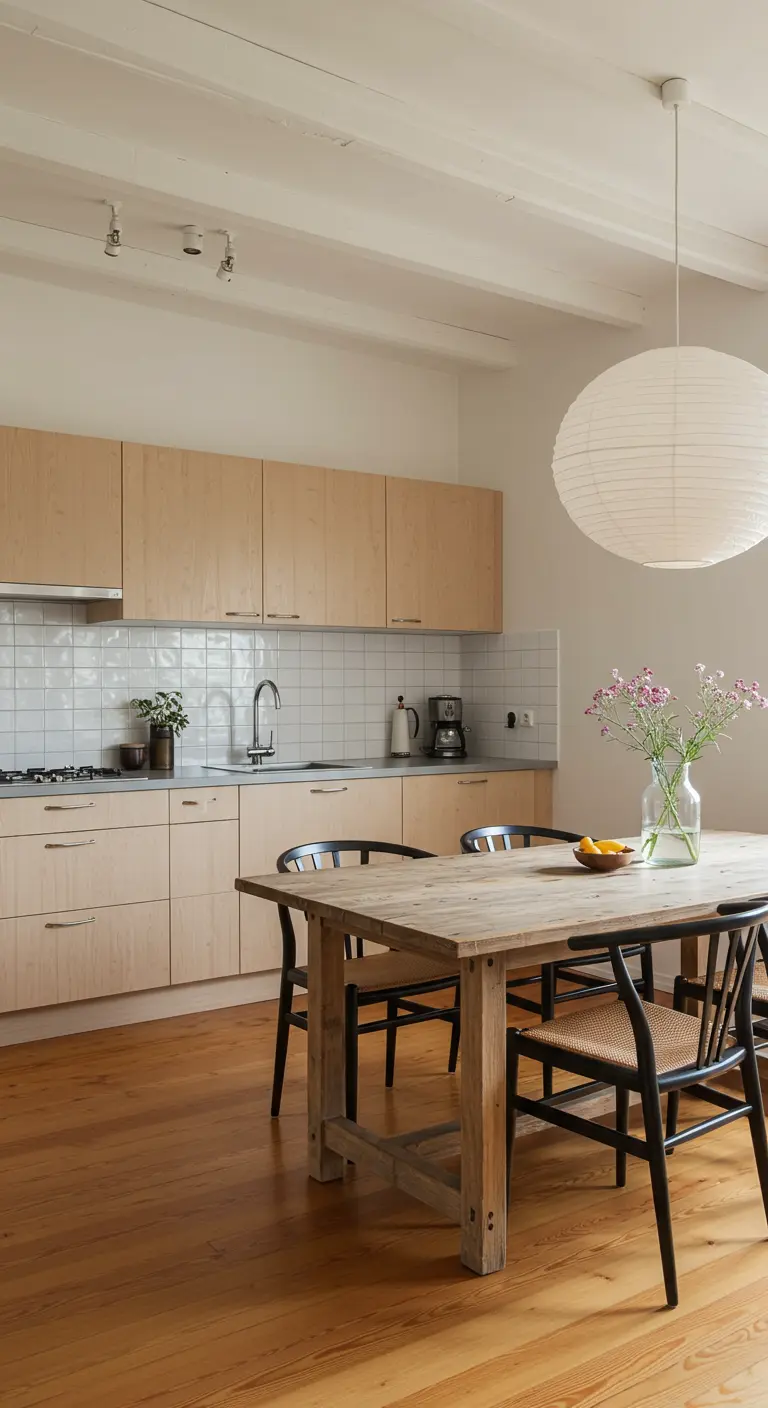
In the kitchen, prioritize a feeling of lightness with flat-panel cabinets in pale wood like birch or light oak.
This minimalist choice prevents visual clutter and serves as a warm, neutral foundation for the entire space.
Introduce a point of deliberate contrast with black dining chairs; their clean, sculptural forms add graphic definition without sacrificing simplicity.
A large, simple paper pendant light hung over the table ties the dining area together with a soft, ambient glow.
4. The Integrated, Floating Workspace
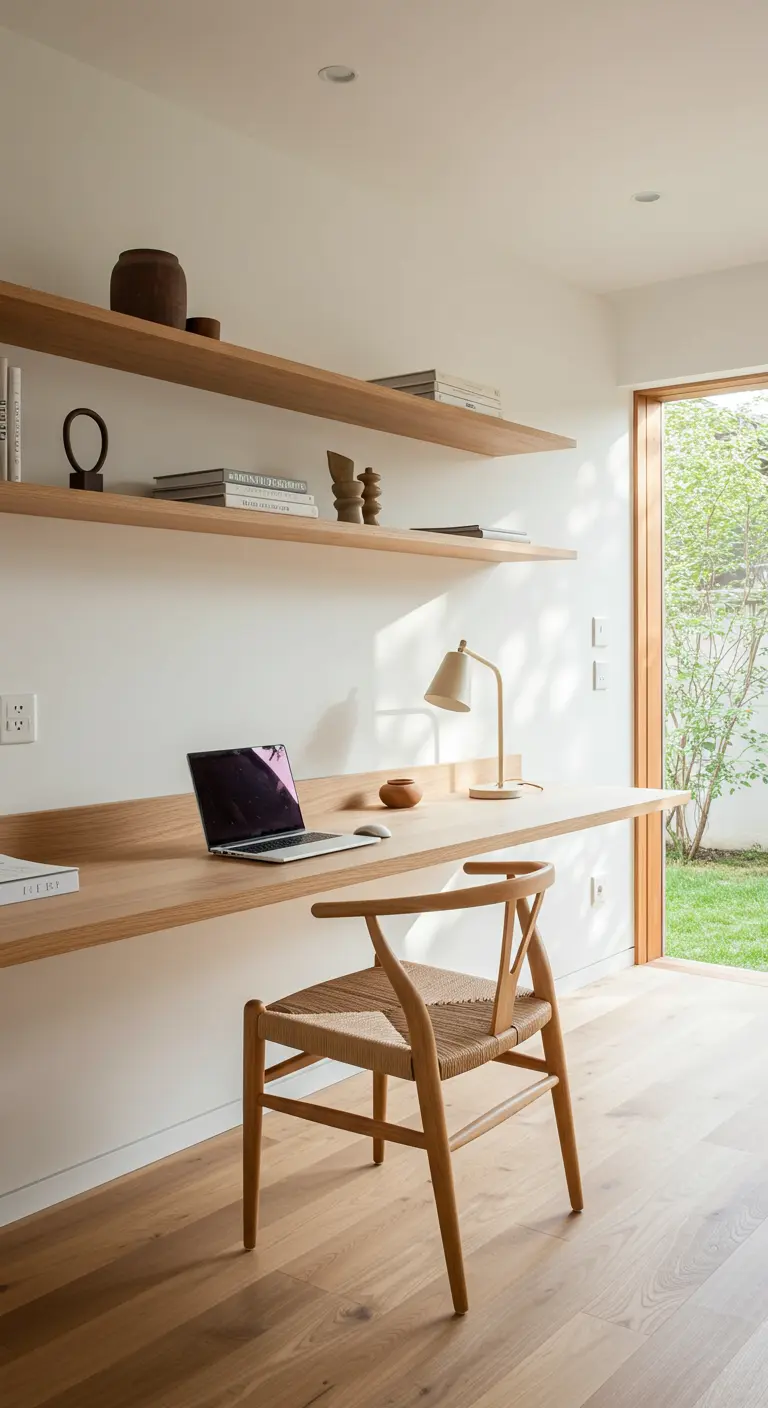
Design a home office that feels intentional, not intrusive, by using continuous lines and materials.
Mount a long, floating desk and matching shelves to the wall; this creates an uncluttered, built-in look that maximizes floor space and feels incredibly open.
By using the same light wood throughout, you establish a calm, cohesive work zone.
Select one iconic piece, like a woven cord chair, to serve as a functional sculpture that provides both comfort and aesthetic value.
5. The Tactile Bathroom Retreat
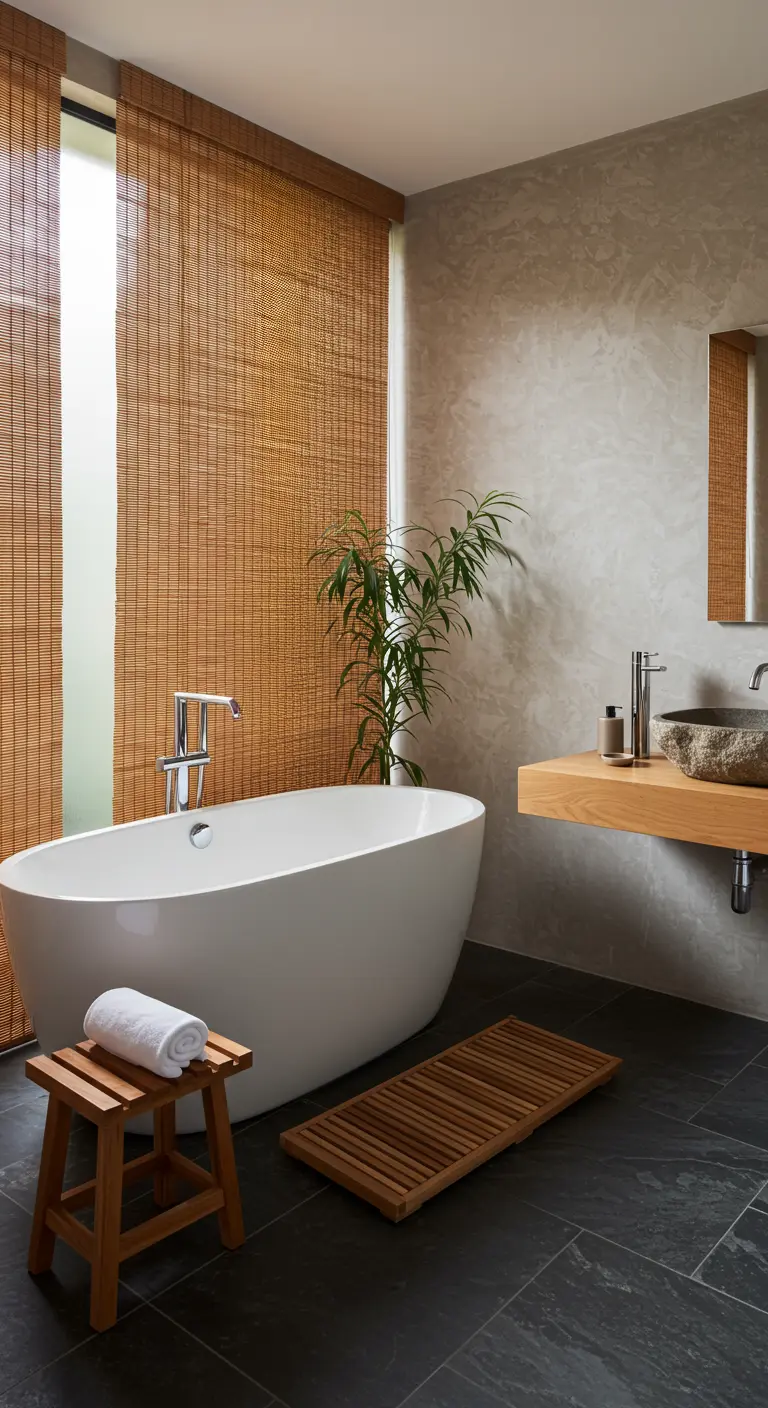
Recreate a spa-like atmosphere by focusing on a rich interplay of natural textures in your bathroom.
Pair dark slate floor tiles with walls finished in a textured, waterproof plaster like tadelakt for a dramatic, earthy foundation.
Filter natural light and ensure privacy with woven bamboo blinds instead of fabric curtains.
Complete the look with a rough-hewn stone vessel sink and a simple teak stool, celebrating the beauty of imperfect, organic modern materials.
6. Define Open Space with an Organic Anchor
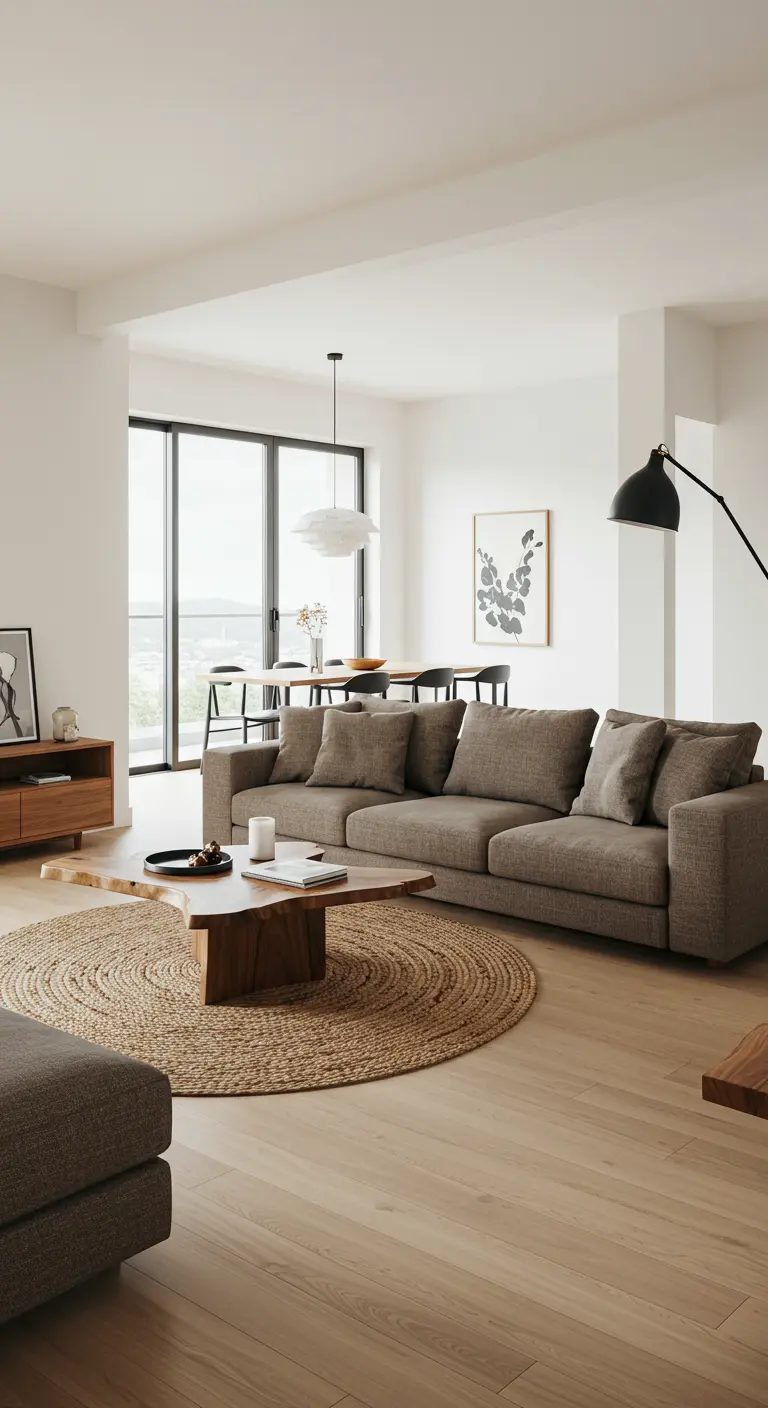
In an open-concept room, use a large, round jute rug to anchor your living area.
Its circular form breaks up the straight lines of the architecture, creating a soft, designated zone for relaxing and gathering.
Choose a low-slung, comfortable sofa in a neutral fabric to keep sightlines clear and enhance the sense of spaciousness.
A coffee table made from a raw slice of wood introduces another organic shape and reinforces the connection to nature.
7. Find Sophistication in a Moody Palette
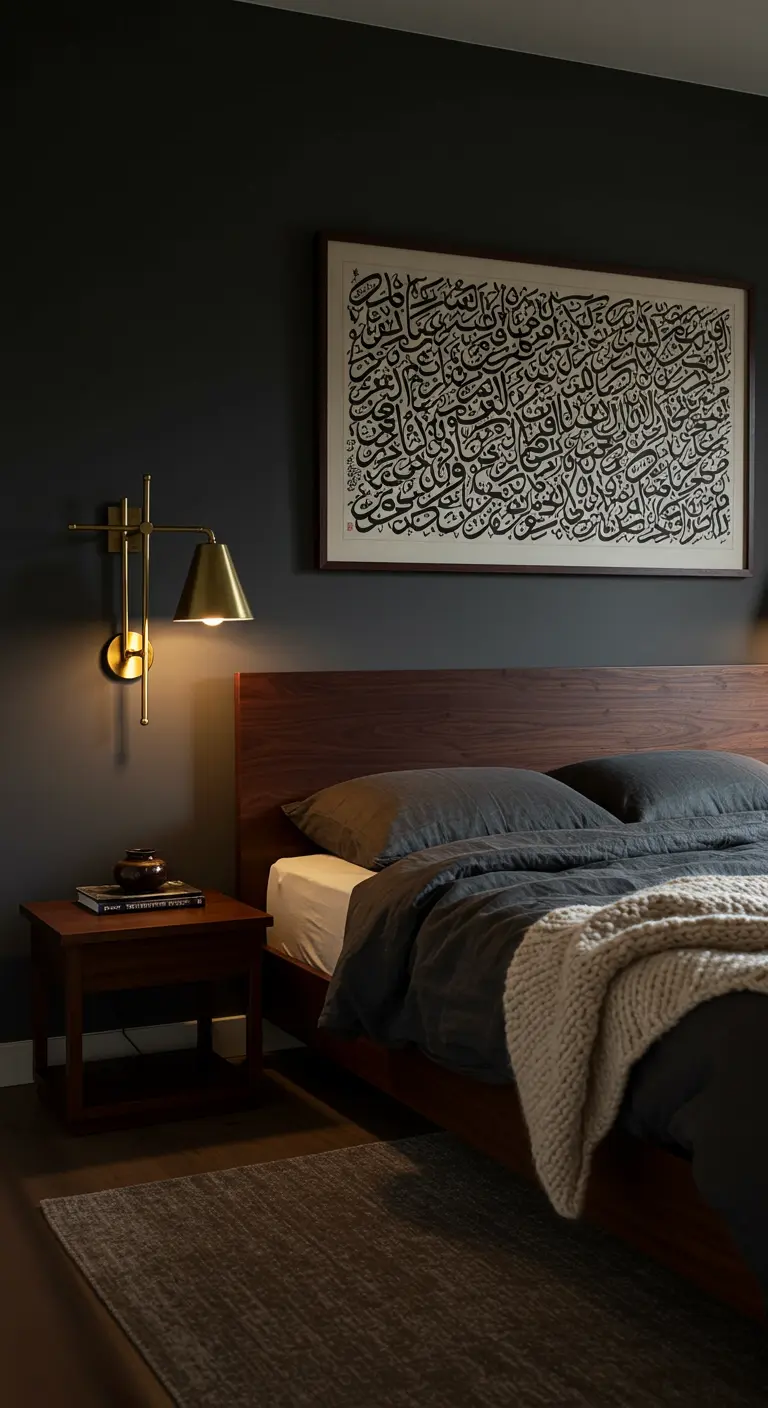
Don’t be afraid to embrace darker tones, especially in the bedroom, to create a deeply restful ambiance.
A deep charcoal or near-black wall provides a sophisticated, enveloping backdrop that makes the room feel like a cozy sanctuary.
Illuminate the space with targeted lighting; a polished brass wall sconce offers a warm, metallic glint that glows beautifully against the dark paint.
This approach to monochrome black and dark tones feels both dramatic and incredibly calming.
8. The Artful Entryway Edit
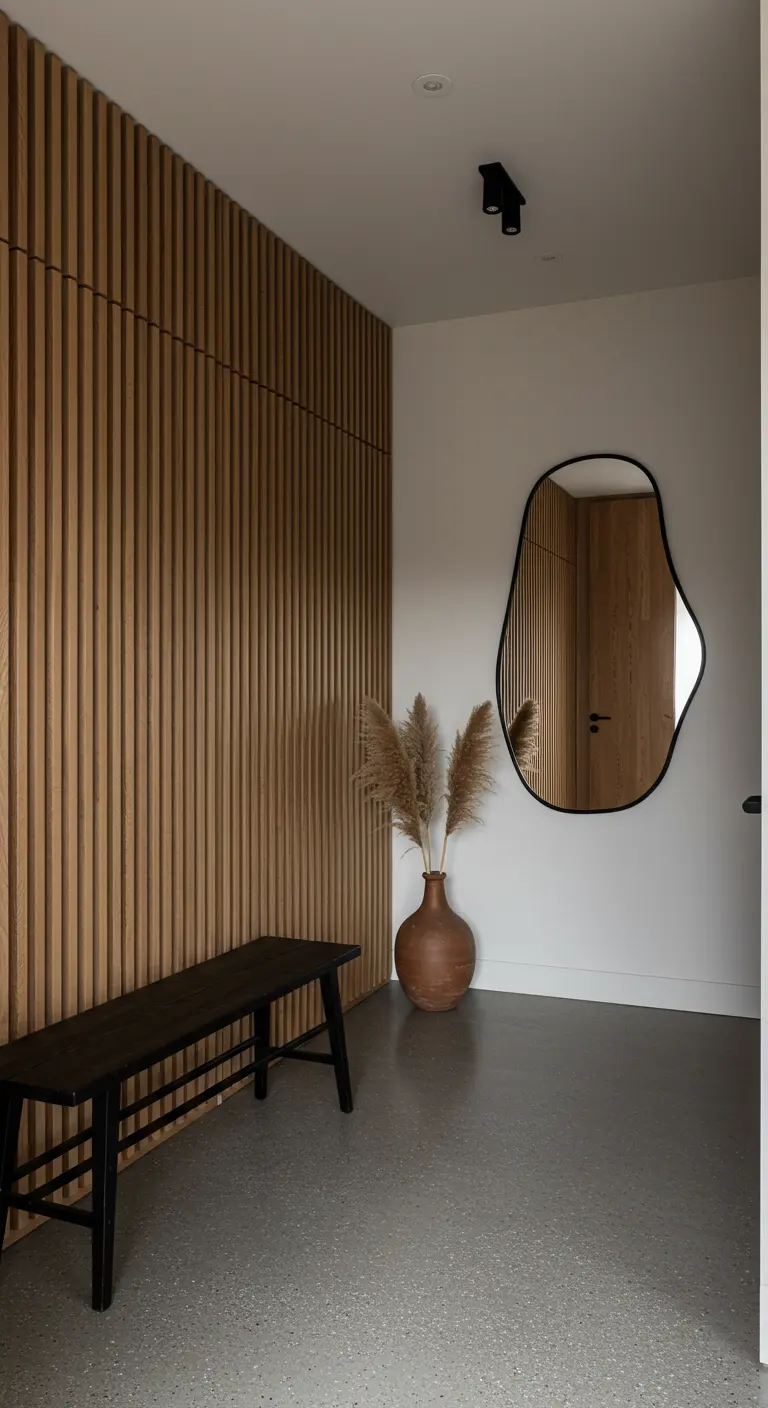
Set a calm, organized tone from the moment you walk in the door.
An organic-shaped, frameless mirror acts as a piece of fluid wall art, softening the sharp angles of an entryway.
Pair it with a minimalist dark wood bench and a large, textured ceramic vase holding dried grasses.
This simple combination of form, texture, and function creates a powerful first impression without any clutter.
9. A Quiet Corner for Contemplation
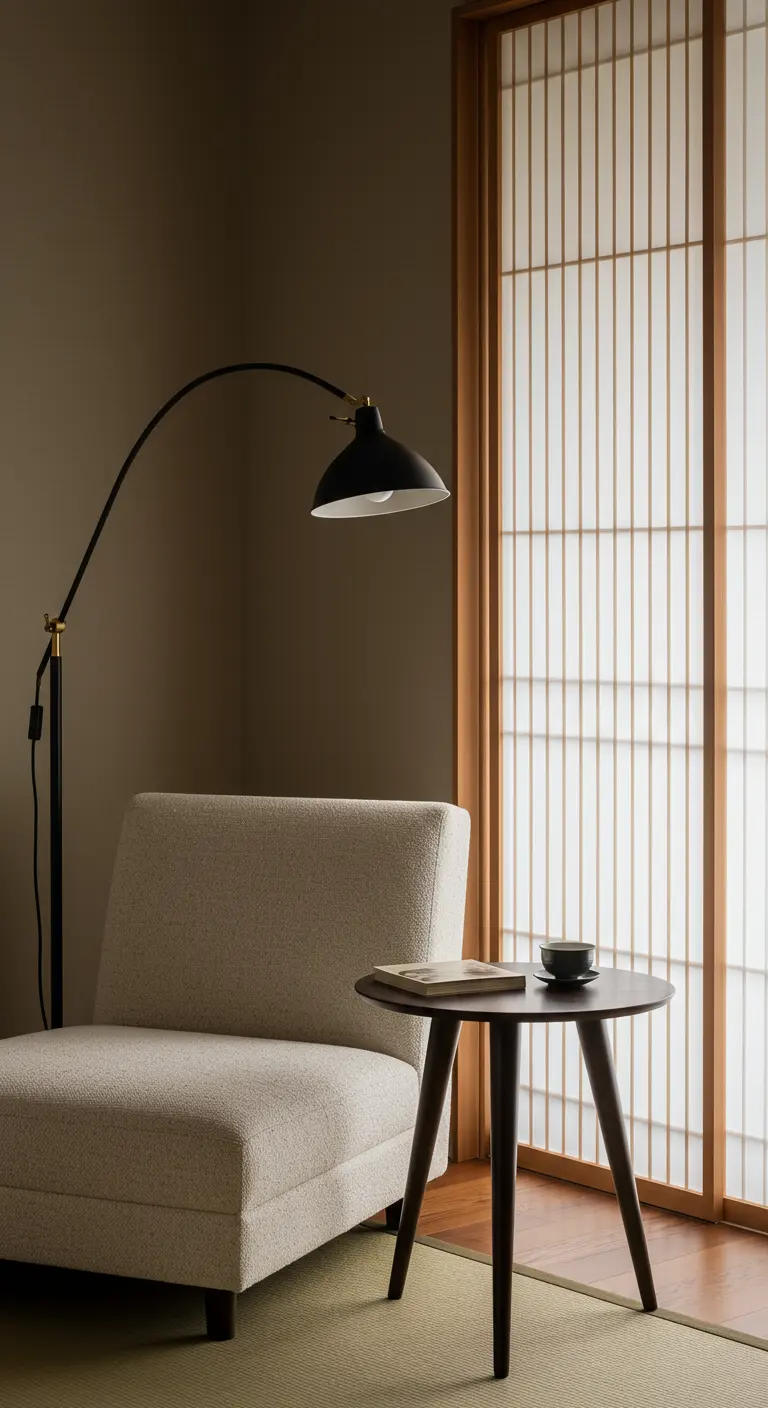
Carve out a small space for reading or quiet thought using translucent boundaries.
A Japanese-style shoji screen is the perfect backdrop; it diffuses light beautifully and adds a delicate architectural element without closing off the room.
Choose an armless, low-profile chair in a textured fabric like bouclé for comfort that doesn’t overwhelm the space.
A slim, arched floor lamp provides focused light while its graceful curve adds a sculptural touch.
10. Gather Under Handcrafted Light
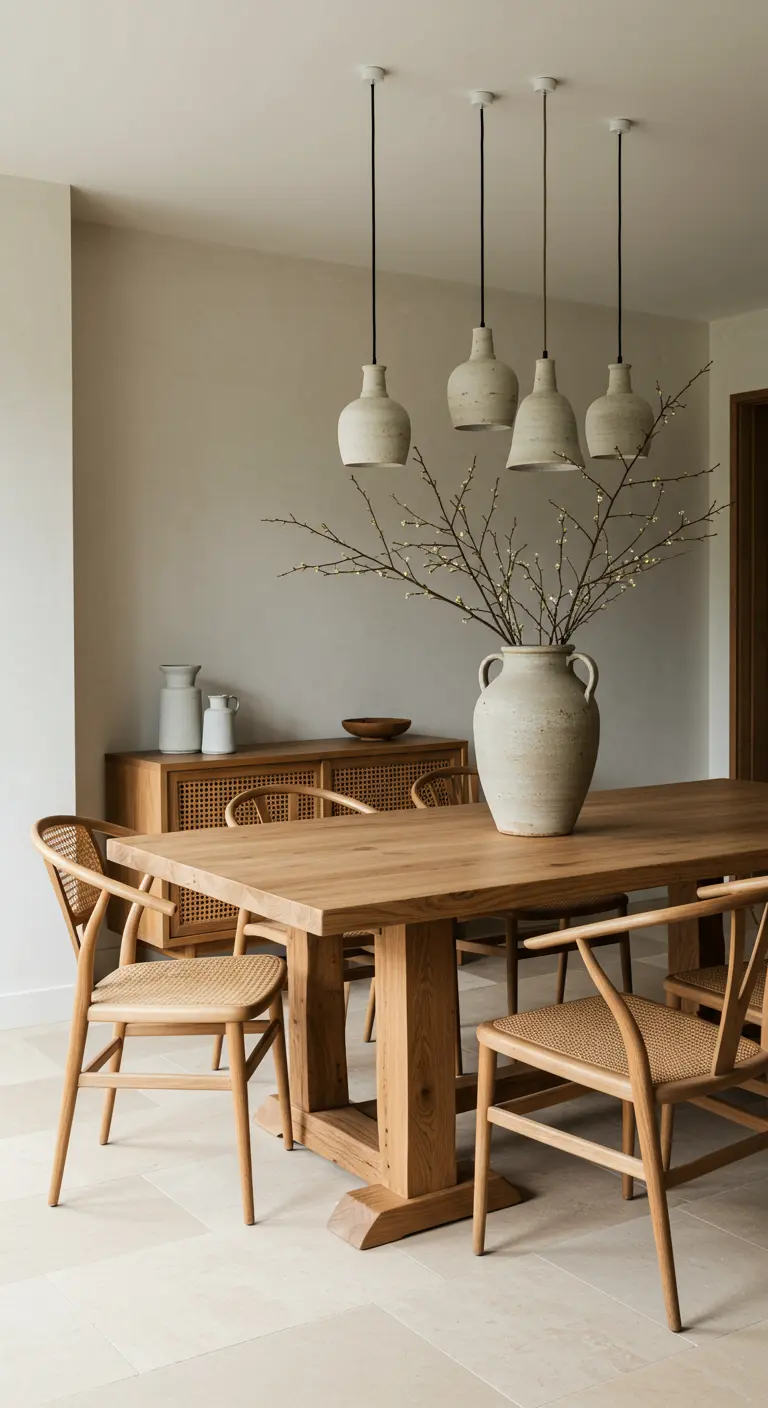
Elevate your dining area by swapping a single chandelier for a curated cluster of pendant lights.
Hanging a group of ceramic pendants at slightly different heights creates a sense of artistry and custom detail.
Choose fixtures with a matte, stoneware-like finish to enhance the organic, wabi-sabi feel.
On the table, a large, rustic vessel with delicate, budding branches feels more intentional and sculptural than a traditional floral centerpiece.
11. The Seamless Waterfall Island
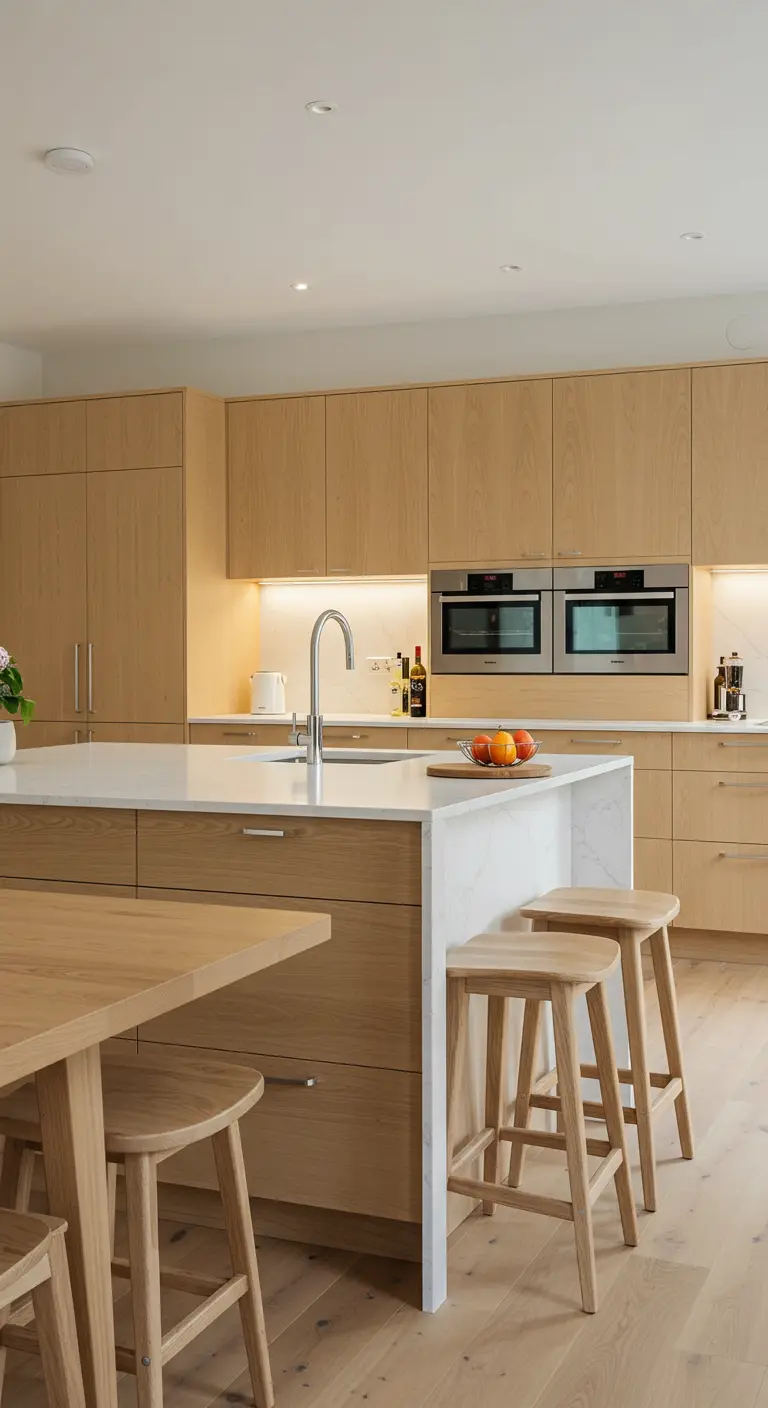
For a clean, cohesive kitchen, integrate your island by using a waterfall countertop.
Here, the white marble-look surface flows seamlessly down the side of the island, creating a crisp, continuous line that contrasts beautifully with the warm wood cabinetry.
This technique elevates the island from a purely functional piece to a modern sculptural statement.
Pair it with simple, backless wood stools that can be tucked away to maintain the minimalist aesthetic.
12. The Lofted Zen Sanctuary
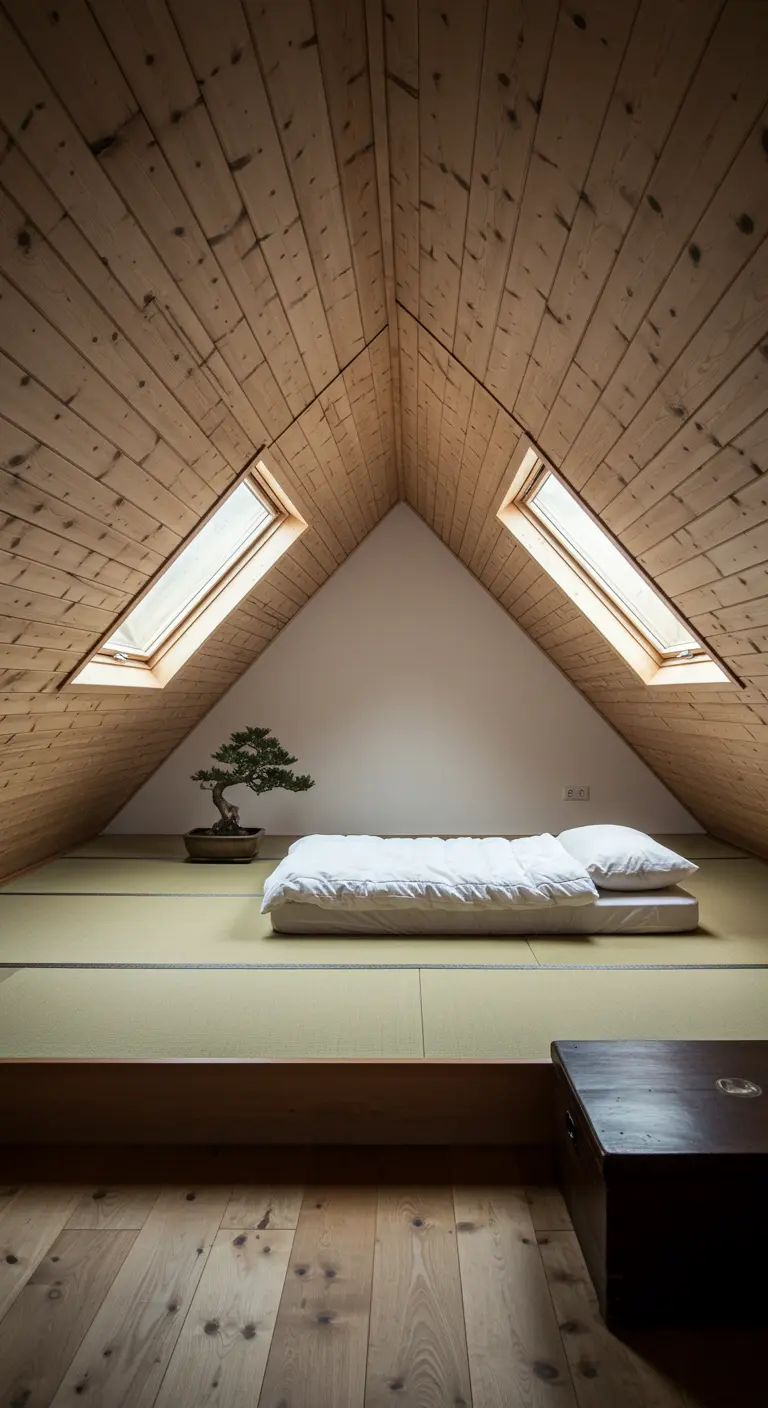
Embrace the Japanese principle of living close to the ground for a profound sense of tranquility.
In an attic or loft space, use tatami mats as a soft, natural floor covering.
Place a simple mattress or futon directly on the mats for a minimalist sleeping arrangement that promotes calm.
A single, carefully pruned bonsai tree becomes a living sculpture, adding a vital touch of nature and completing this Nordic cabin-meets-Zen retreat.
13. The Wabi-Sabi Living Room
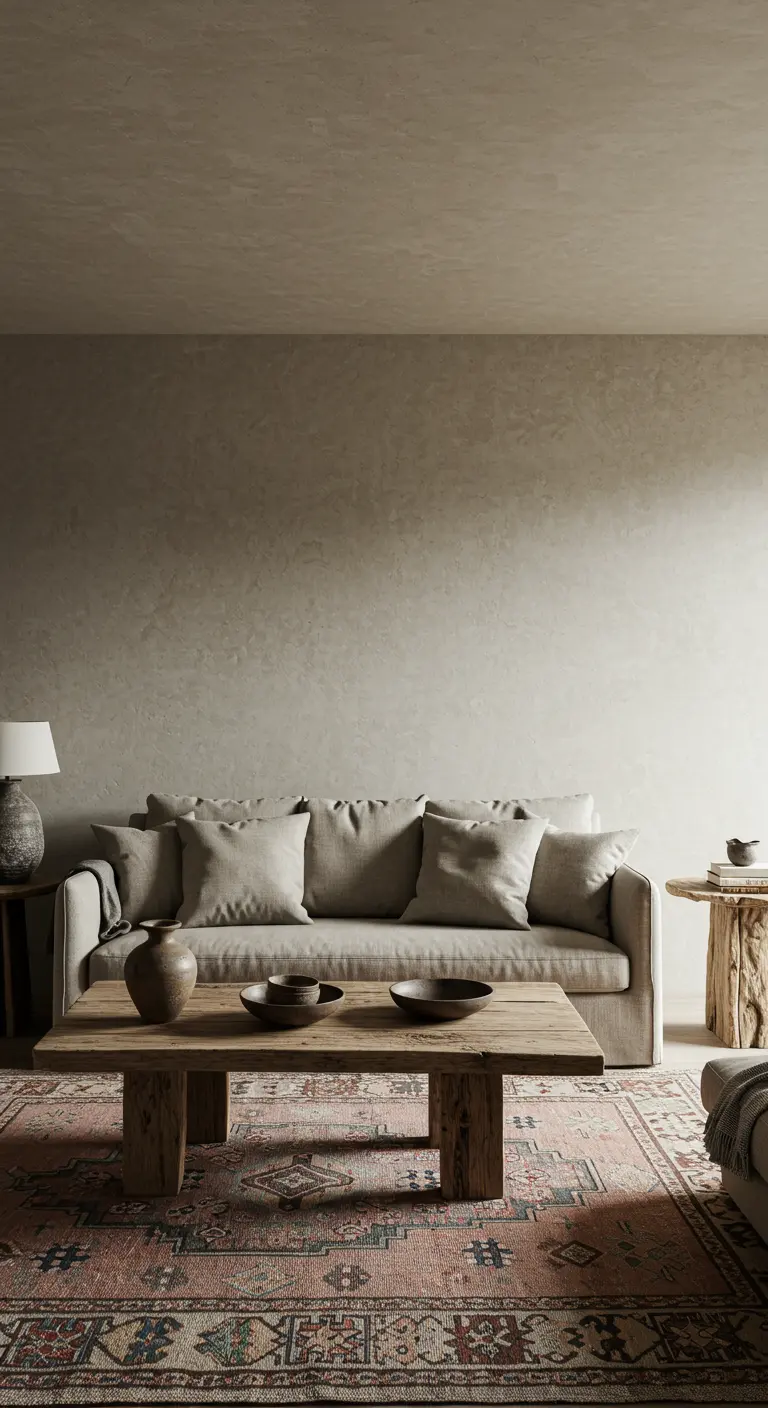
Lean into the wabi-sabi philosophy by celebrating imperfection and natural materials.
Choose a sofa with relaxed, loose linen-blend covers and an abundance of soft pillows for an inviting, lived-in feel.
A coffee table made of reclaimed, chunky wood adds rustic character and a strong, grounding presence.
Instead of matching ceramics, display a few handmade pottery bowls with irregular shapes and earthy glazes. These small details embody the soul of Japandi design.
14. Designate a Space for Mindfulness
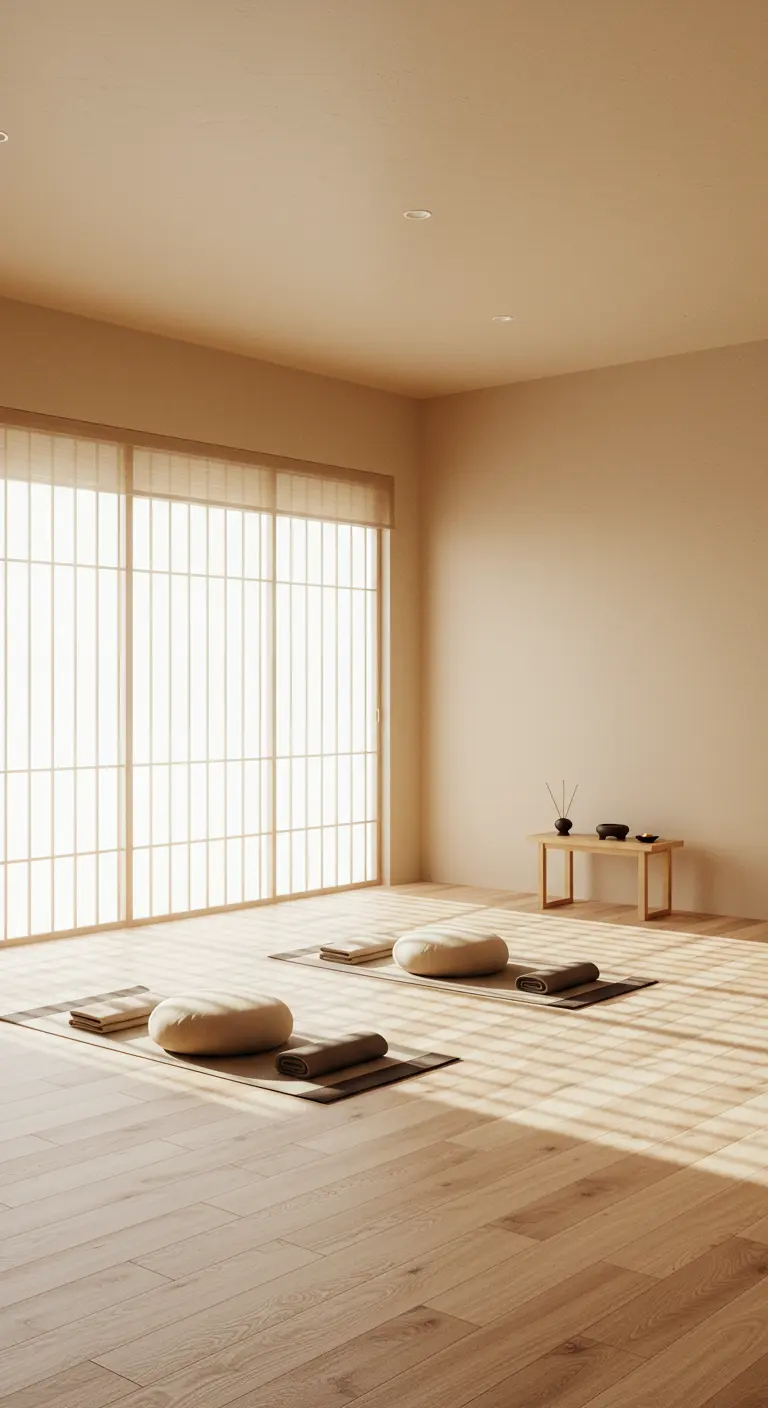
Dedicate a corner of your home specifically to meditation or quiet reflection, keeping it intentionally sparse.
Use natural materials like simple floor cushions, yoga mats, and a low wooden bench to define the space.
Shoji-style sliding doors or blinds are ideal for filtering sunlight, casting soft, linear shadows that enhance the tranquil mood.
The absence of clutter here is the key; this is a space for clearing the mind, so the decor should reflect that goal.
15. The Modern Hearth as Sculpture
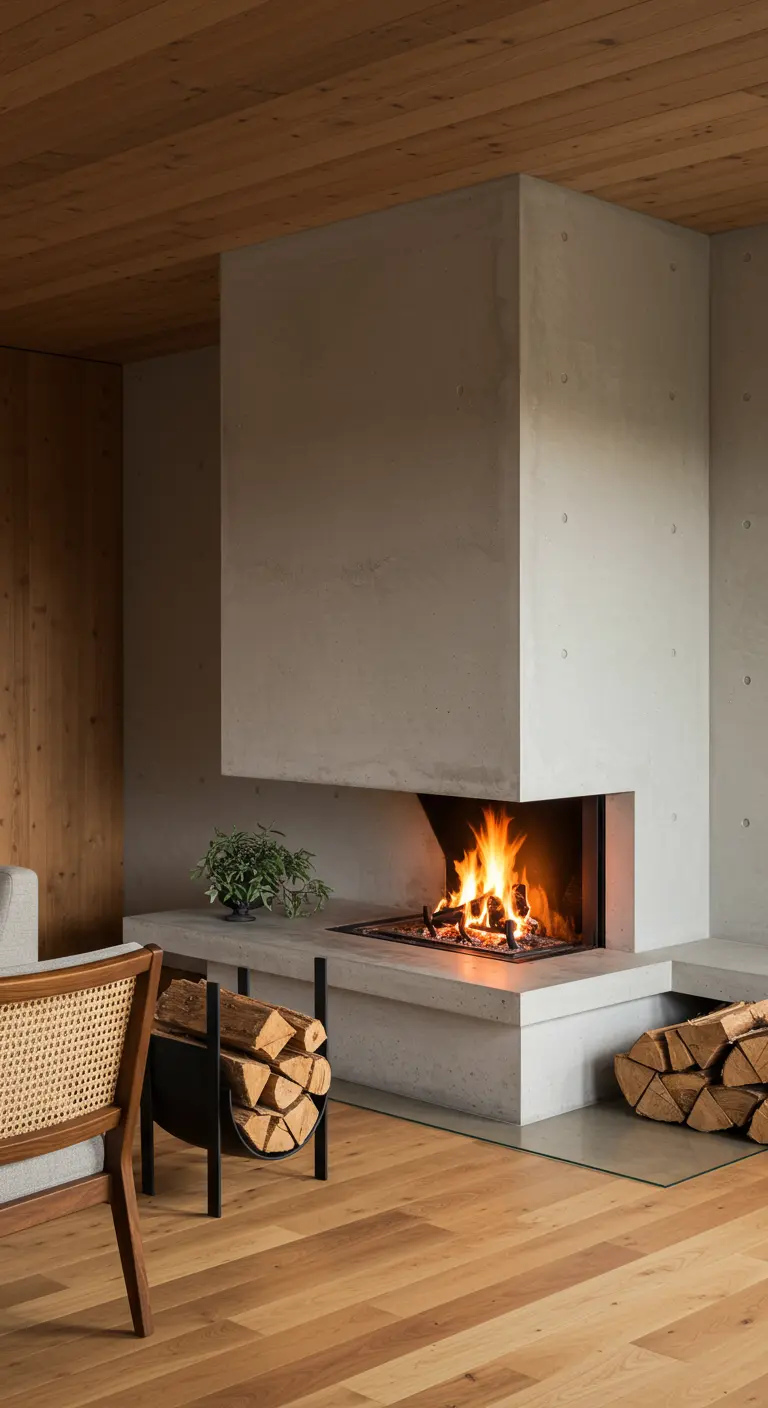
Reimagine the fireplace as a minimalist architectural statement by encasing it in smooth, poured concrete.
The clean lines and industrial-luxe feel of the concrete create a stunning contrast with the organic warmth of the wood ceiling and floors.
An open-corner design provides a wider view of the flames, making the fire a dynamic focal point from multiple angles.
Keep the hearth accessories minimal—a simple black metal log holder is all you need.
16. Erase the Line Between Indoors and Out
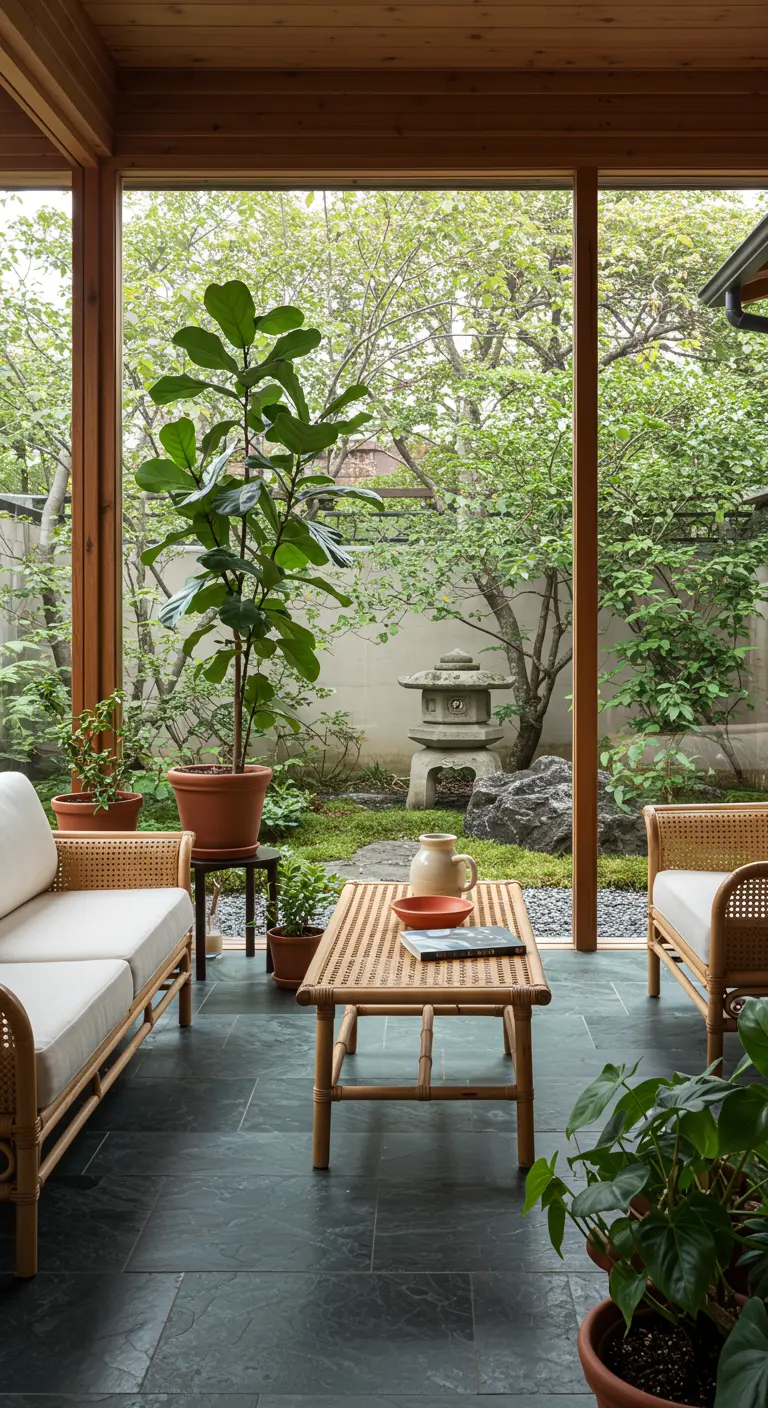
If you have a view of a garden, frame it with floor-to-ceiling glass and minimal mullions.
Treat the outdoor space as an extension of your living room, allowing the greenery to become your primary artwork.
Furnish the interior with natural, lightweight materials like rattan and bamboo that echo the garden’s elements.
Using a dark slate floor both inside and out can further blur the boundary, creating one large, serene living area.
17. High-Contrast Harmony in the Kitchen
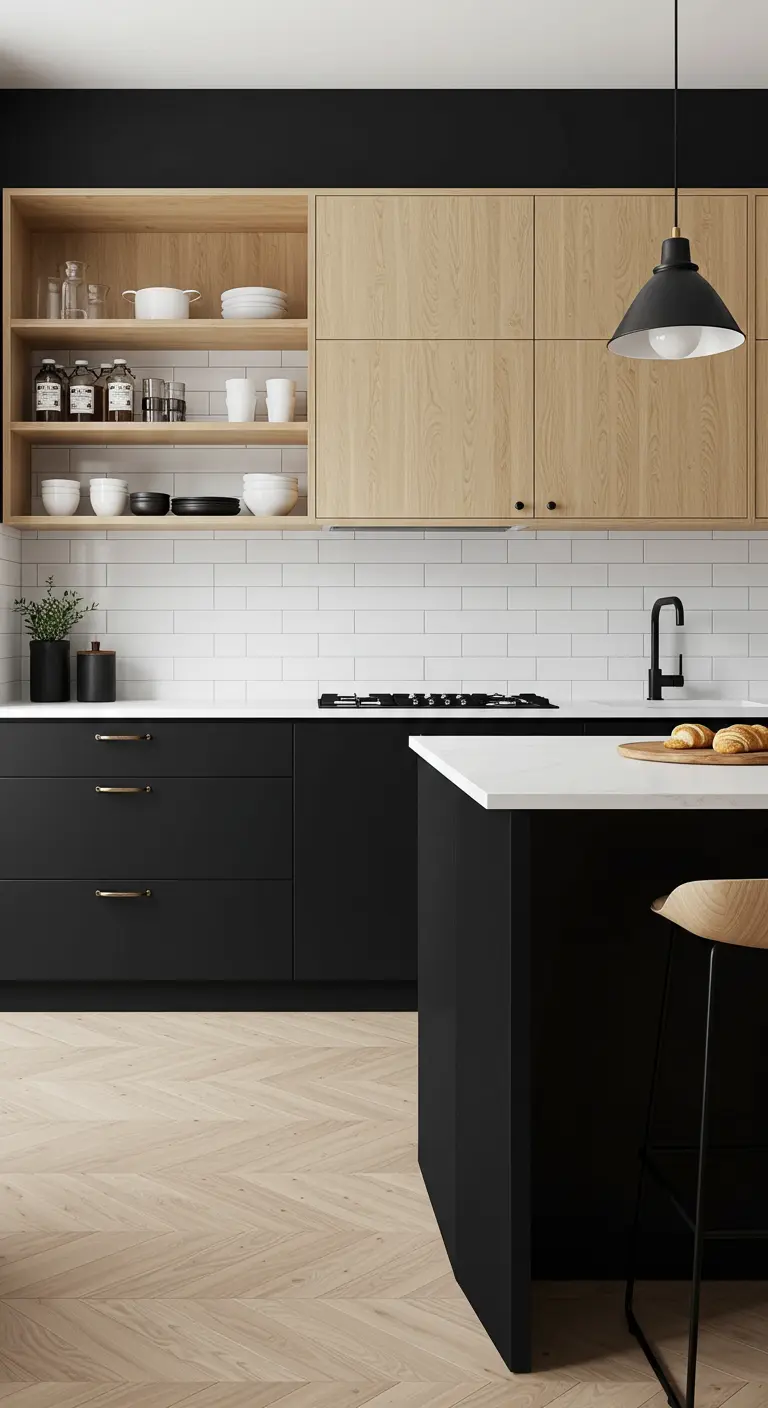
Create a bold yet balanced kitchen by pairing black and natural wood.
Use matte black for the lower cabinets and island to ground the space and hide fingerprints, then use light oak for the upper cabinets to keep the room feeling open and airy.
This high-contrast approach is dramatic yet timeless.
A simple white subway tile backsplash and herringbone wood floors add subtle pattern and texture without competing for attention.
18. Embrace Industrial Bones with Organic Softness
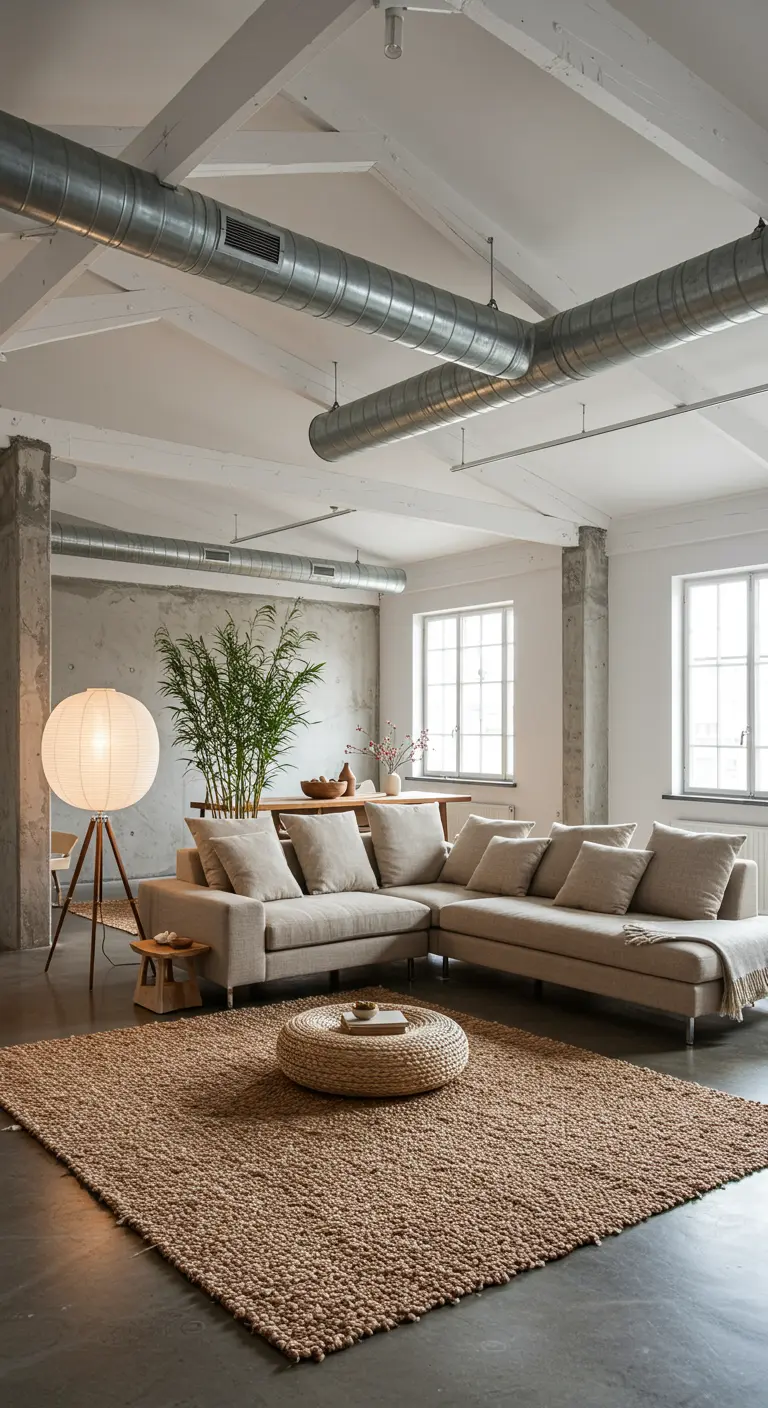
If your space has industrial features like concrete pillars or exposed ductwork, don’t hide them—lean into them.
Balance these cool, hard elements with oversized, soft textures. A large, chunky jute or sisal rug instantly adds warmth and delineates the living area.
Choose a sprawling, comfortable sectional sofa with plenty of plush cushions and add a large bamboo plant to introduce a vital, organic element.
A paper lantern floor lamp provides a soft, warm glow, contrasting beautifully with the raw industrial backdrop.
19. Frame Your View with Breezy Layers
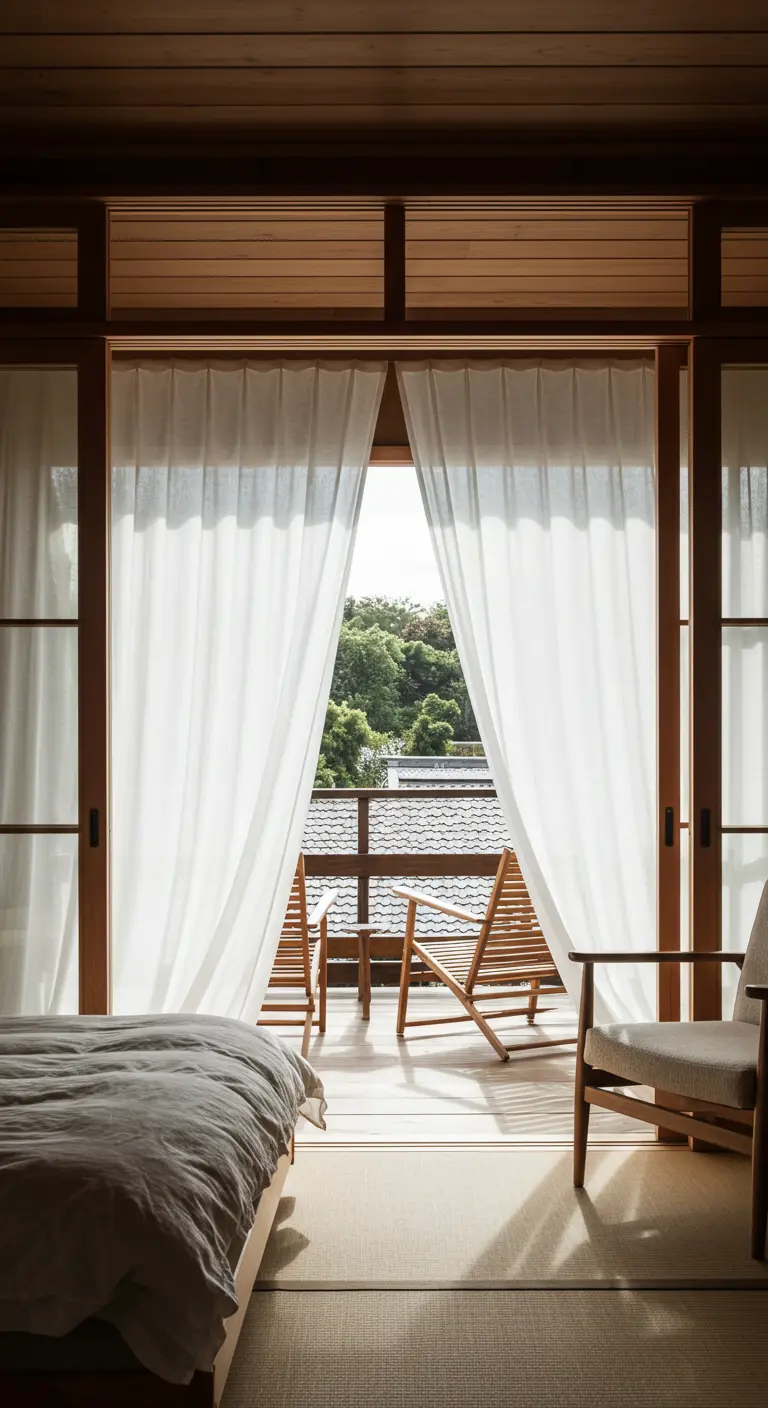
Connect your bedroom to the outdoors by layering your window treatments for maximum flexibility.
Use sheer, lightweight white curtains to diffuse sunlight during the day, creating a soft, ethereal glow while maintaining privacy.
Behind them, install simple wooden sliding doors or panels that can be closed at night for complete darkness.
This layered approach allows you to control light and ambiance, making the room feel like a true retreat that opens onto a balcony or garden.
20. The Moody Powder Room
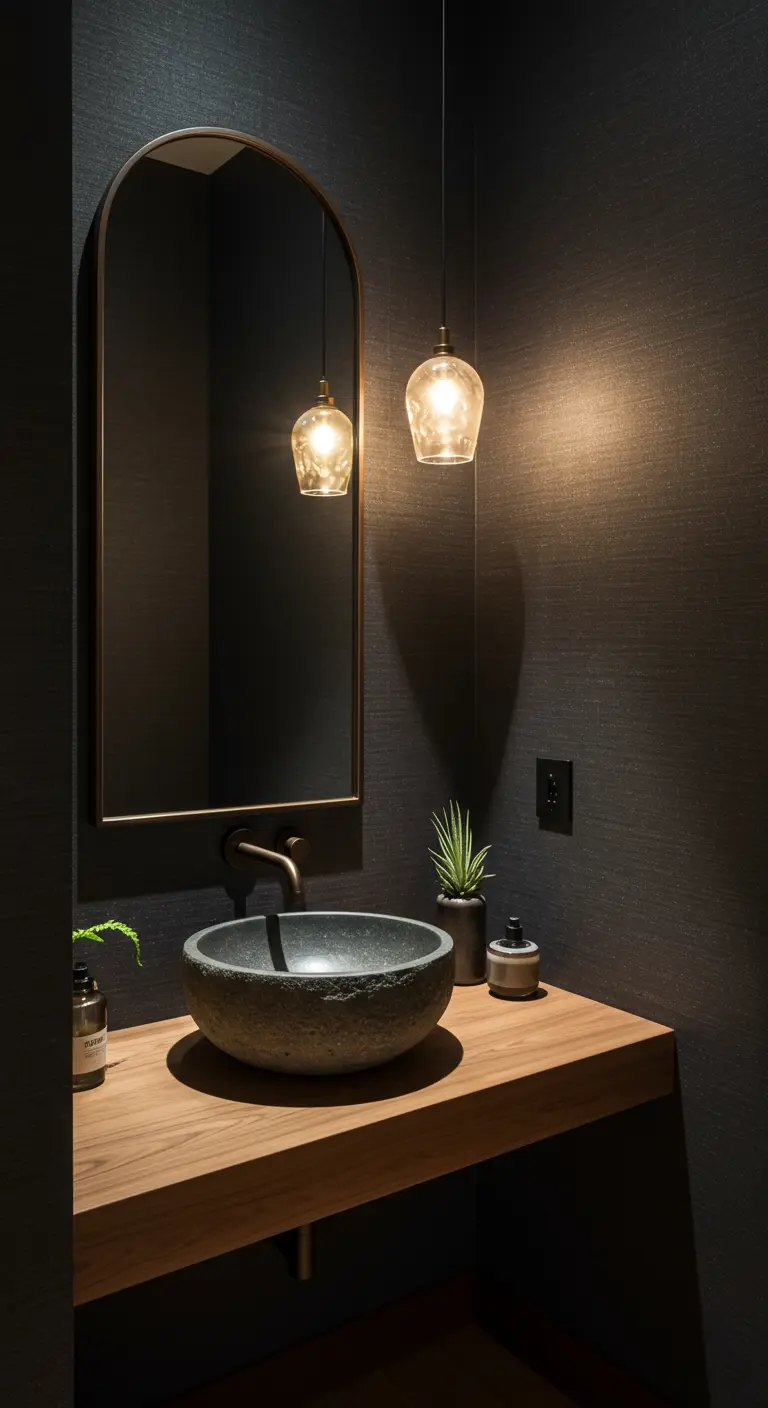
Make a small powder room feel intentionally dramatic and luxurious with dark, textured wallpaper.
A grasscloth or slub silk wallcovering in charcoal or black adds incredible depth and a tactile quality that paint cannot replicate.
Mount a floating wood vanity to keep the floor clear, and top it with a heavy, carved stone vessel sink.
Asymmetrical pendant lights with warm, exposed bulbs provide intimate, flattering light and highlight the rich textures.
21. Minimalist Lighting, Maximum Impact
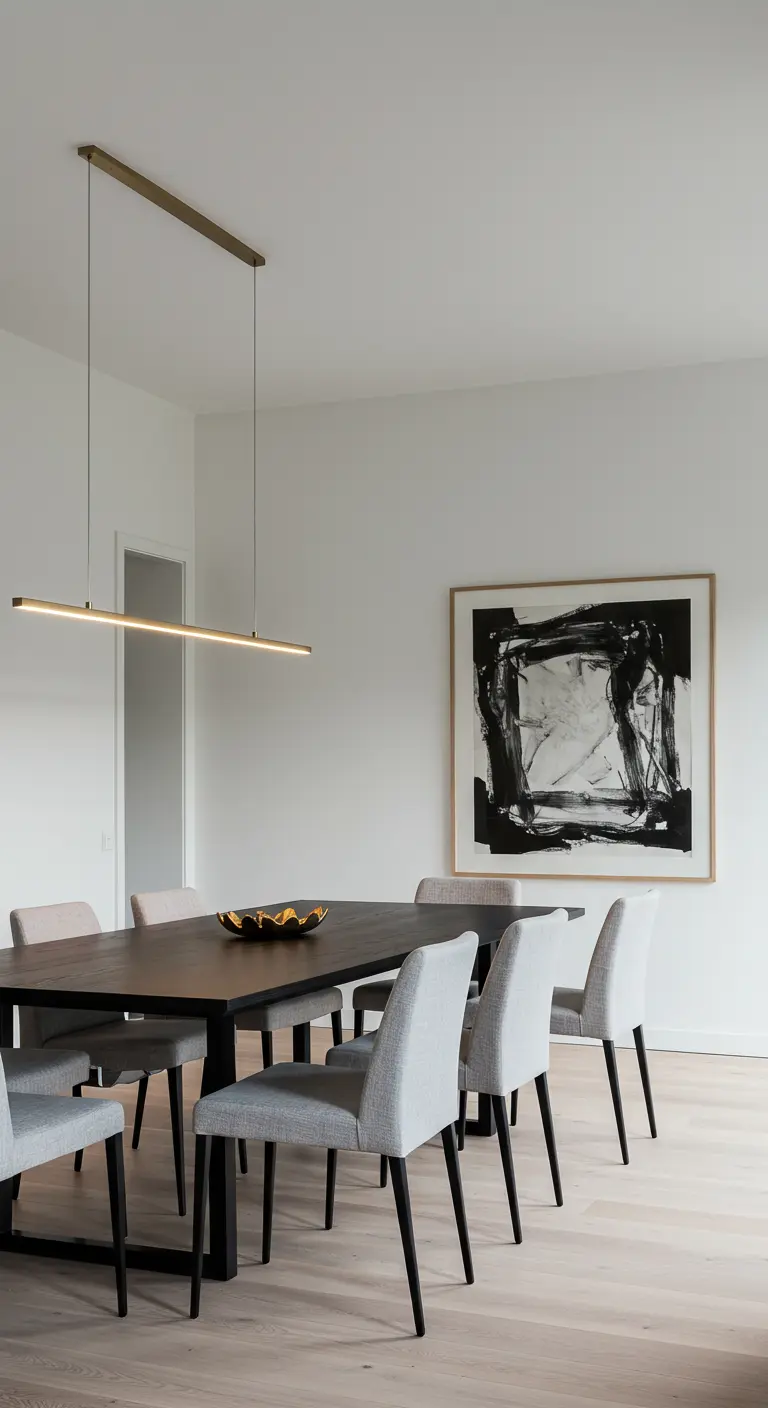
In a dining room, opt for a single, linear suspension light for a clean, contemporary statement.
This minimalist fixture provides even illumination across the length of the table without creating visual clutter.
Choose a dark table and light gray upholstered chairs for a sophisticated, low-contrast palette that feels calm and cohesive.
A single piece of large-scale abstract art provides a focal point and adds personality to the elegant monochrome space.
22. The Hallway as a Personal Gallery
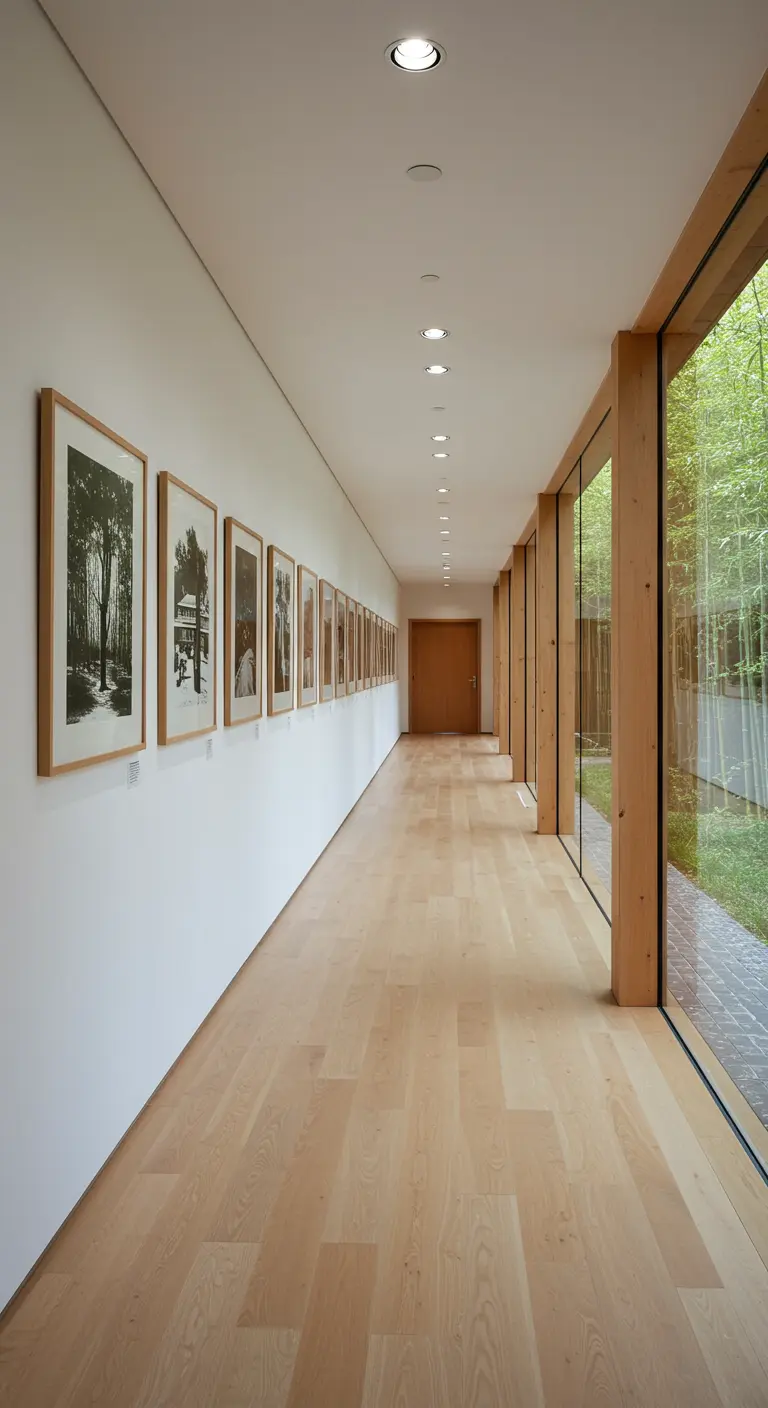
Turn a long, transitional hallway into a destination by creating a curated gallery wall.
Use identical, simple wood frames to unify a collection of black and white photography or prints.
Align the frames meticulously along a single horizontal axis for a calming, rhythmic effect that draws the eye forward.
This thoughtful display transforms a simple passageway into a personal story, making your home feel more intentional from end to end.
23. The Symmetry of a Shared Workspace
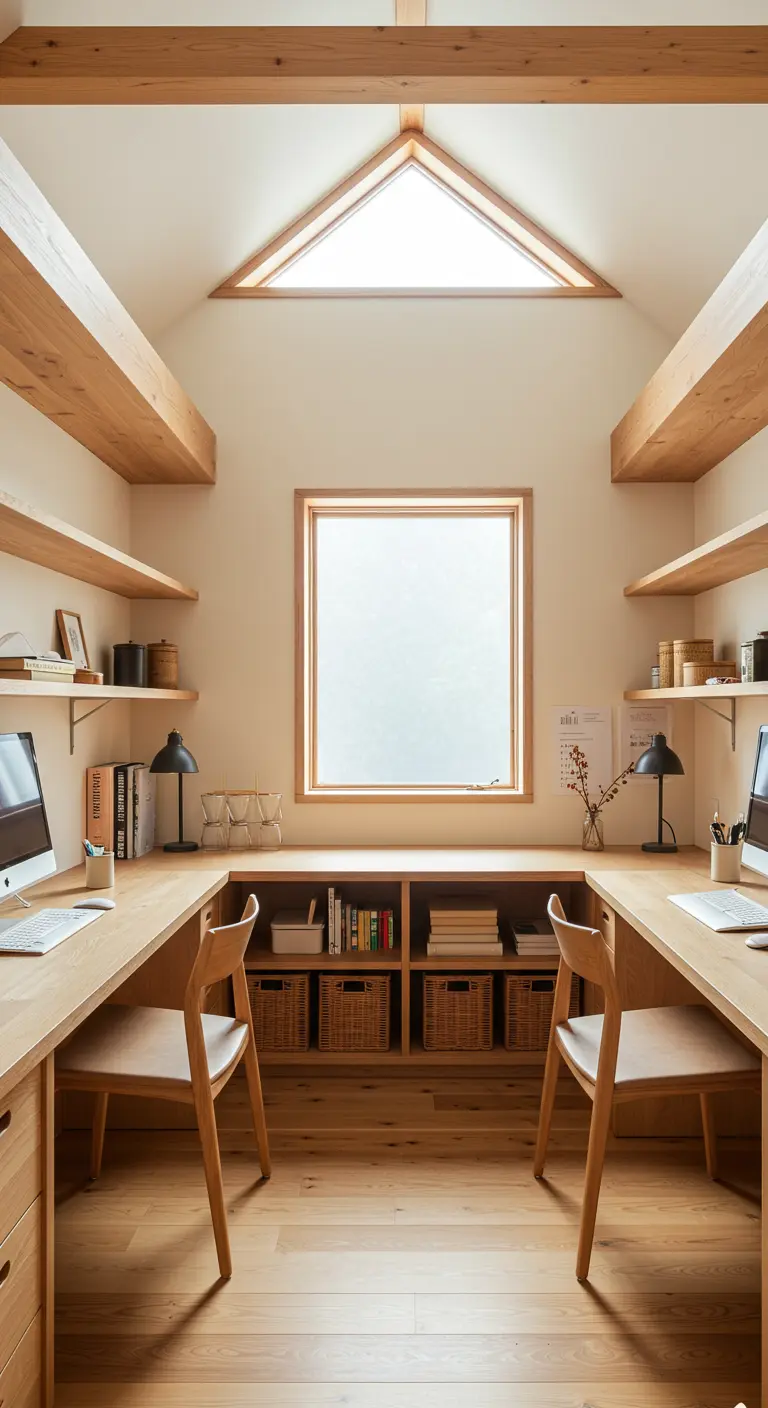
Design a shared home office that feels balanced and collaborative, not cramped.
Create a symmetrical layout with identical desks and shelving on opposite walls.
A central bank of low cubbies provides shared storage and visually connects the two zones.
Using natural materials like light wood and woven basket storage keeps the space feeling warm and organic, even with its highly functional design.
24. The Comfort of Chunky Knits and Stone
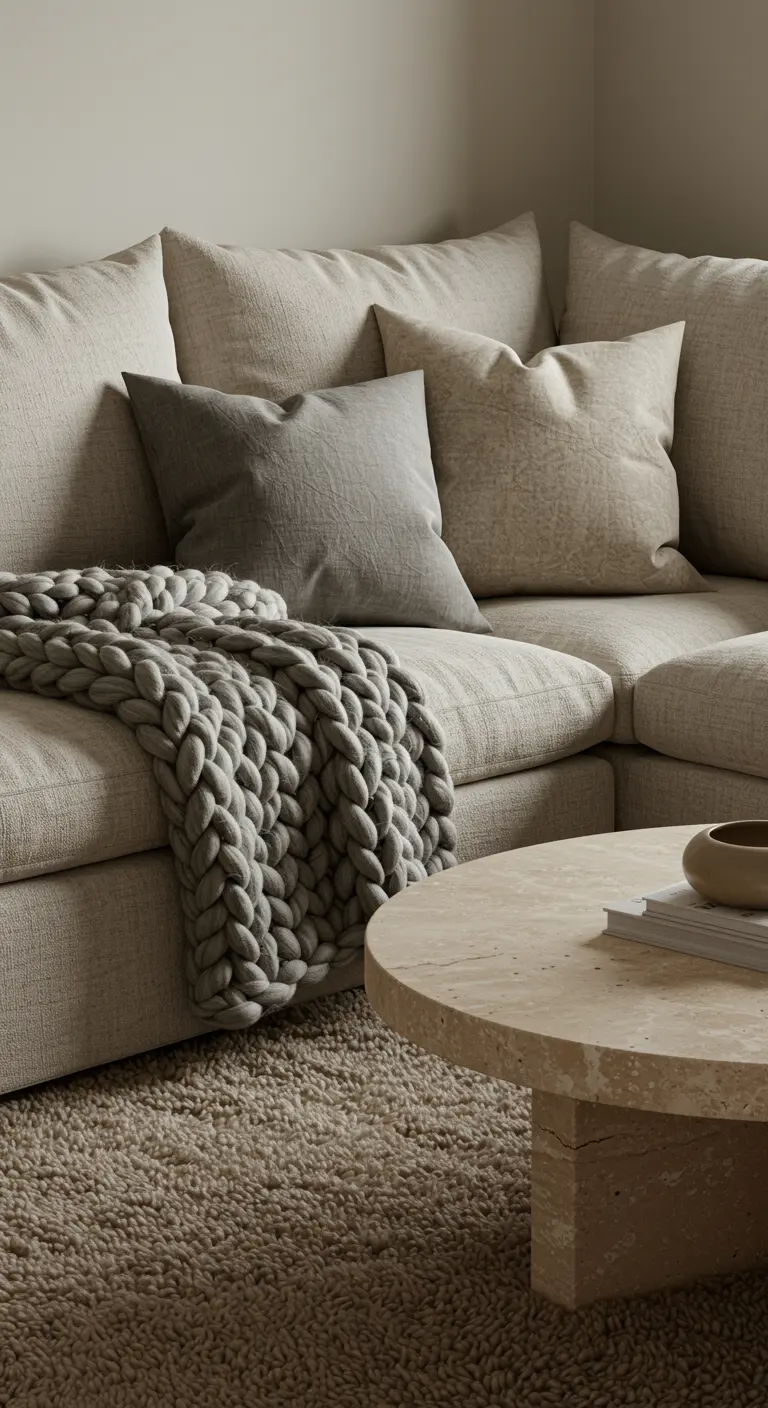
Add instant ‘hygge’—the Scandinavian concept of coziness—to your minimalist sofa with a single, high-impact textile.
A chunky, oversized knit throw in a soft wool provides incredible texture and an invitation to curl up.
Pair this soft element with a solid, grounding coffee table made of travertine or light-colored stone.
The contrast between the yielding softness of the knit and the cool permanence of the stone is the essence of the Japandi balance.
25. The Art of an Organized Pantry
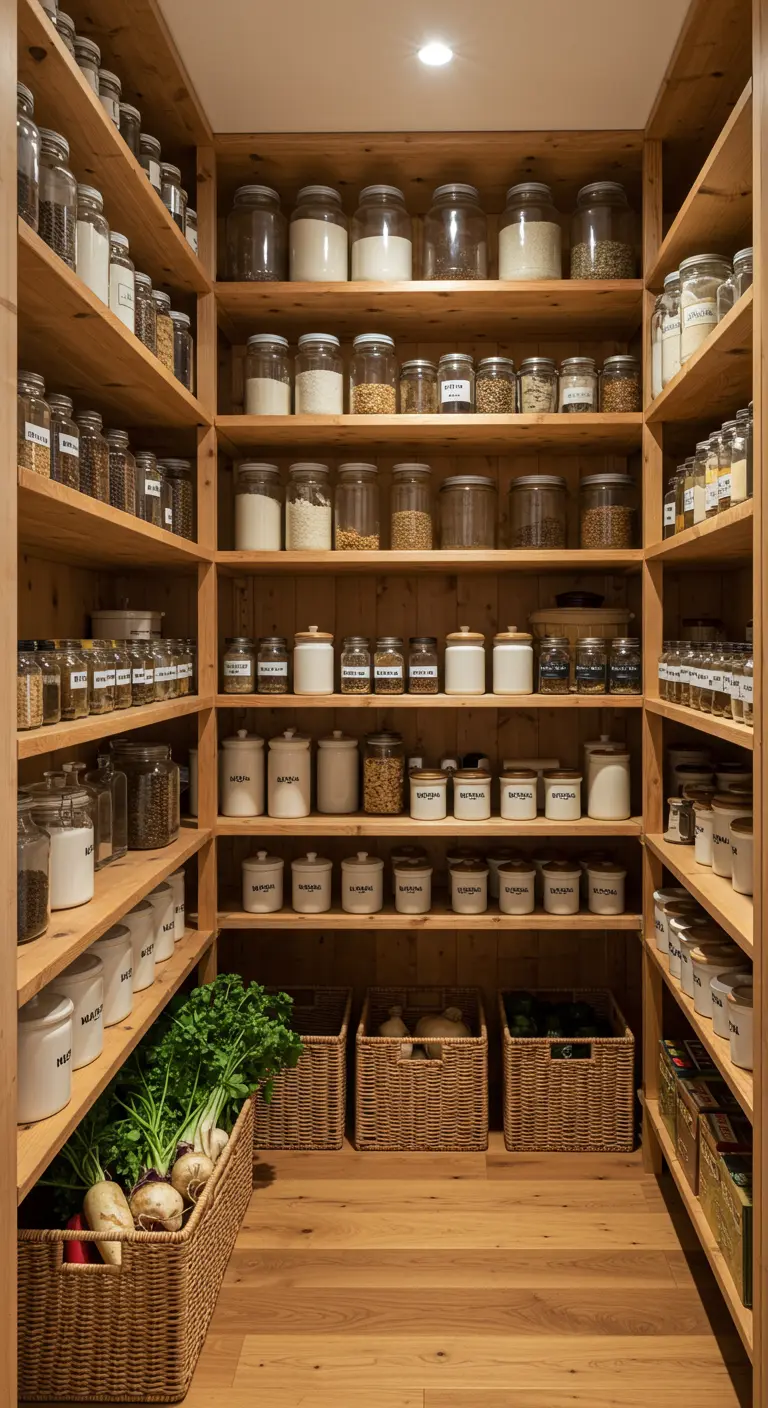
Bring calm and order to your kitchen with a beautifully organized, open pantry.
Use uniform glass jars for dry goods; decanting items from their commercial packaging instantly creates a clean, cohesive look.
Organize shelves by category and use clear, simple labels.
Woven baskets on lower shelves are perfect for storing root vegetables or concealing less sightly items, adding a touch of rustic texture to the practical open storage system.
26. The Seamless Wet Room
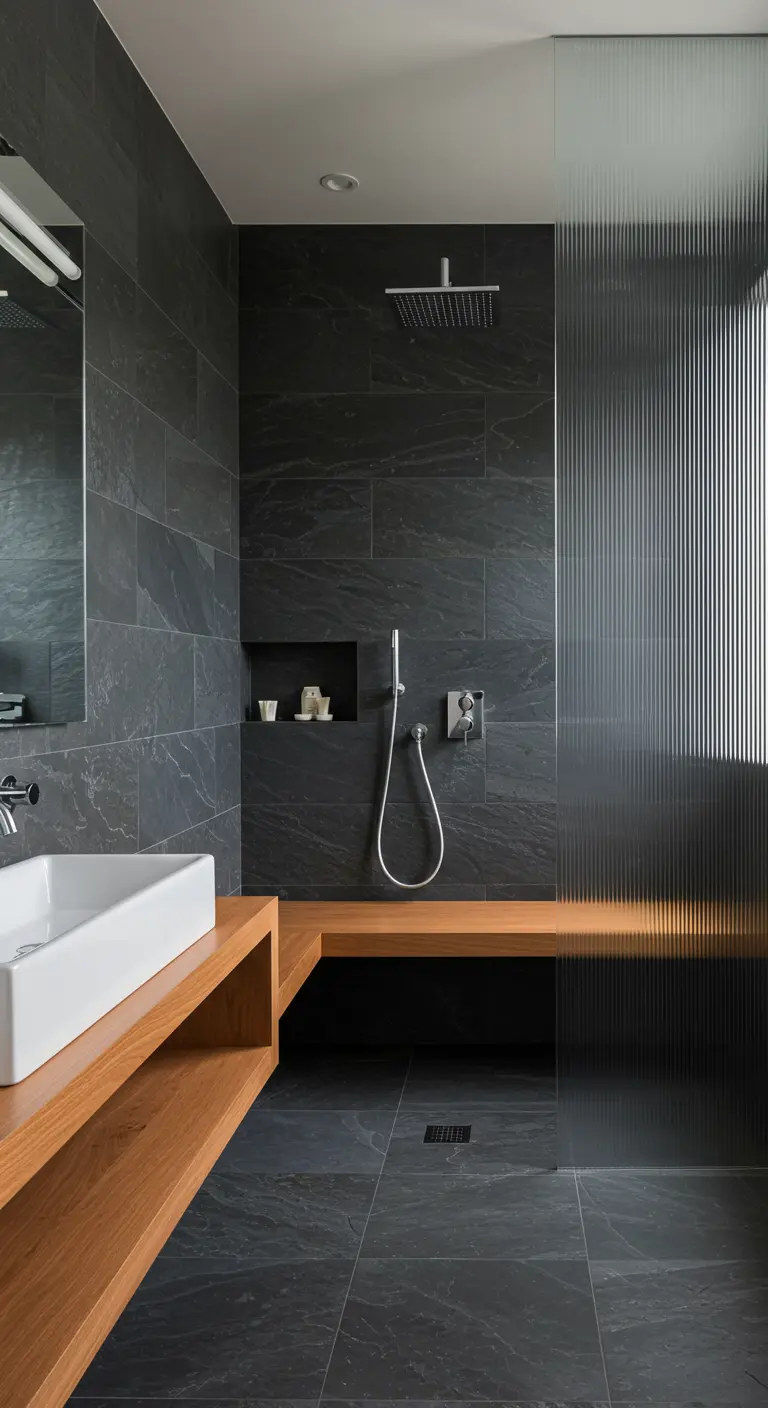
Create the ultimate spa-like experience with a wet room design that combines the shower and bathing area.
Use the same large-format dark slate tiles on both the floor and walls to create a seamless, monolithic look that feels expansive and luxurious.
A fluted or reeded glass panel can separate the shower area, providing privacy while allowing light to pass through.
Incorporate a built-in wooden bench that flows from the vanity for a clean, integrated seating solution.
27. The Conversation Pit, Redefined
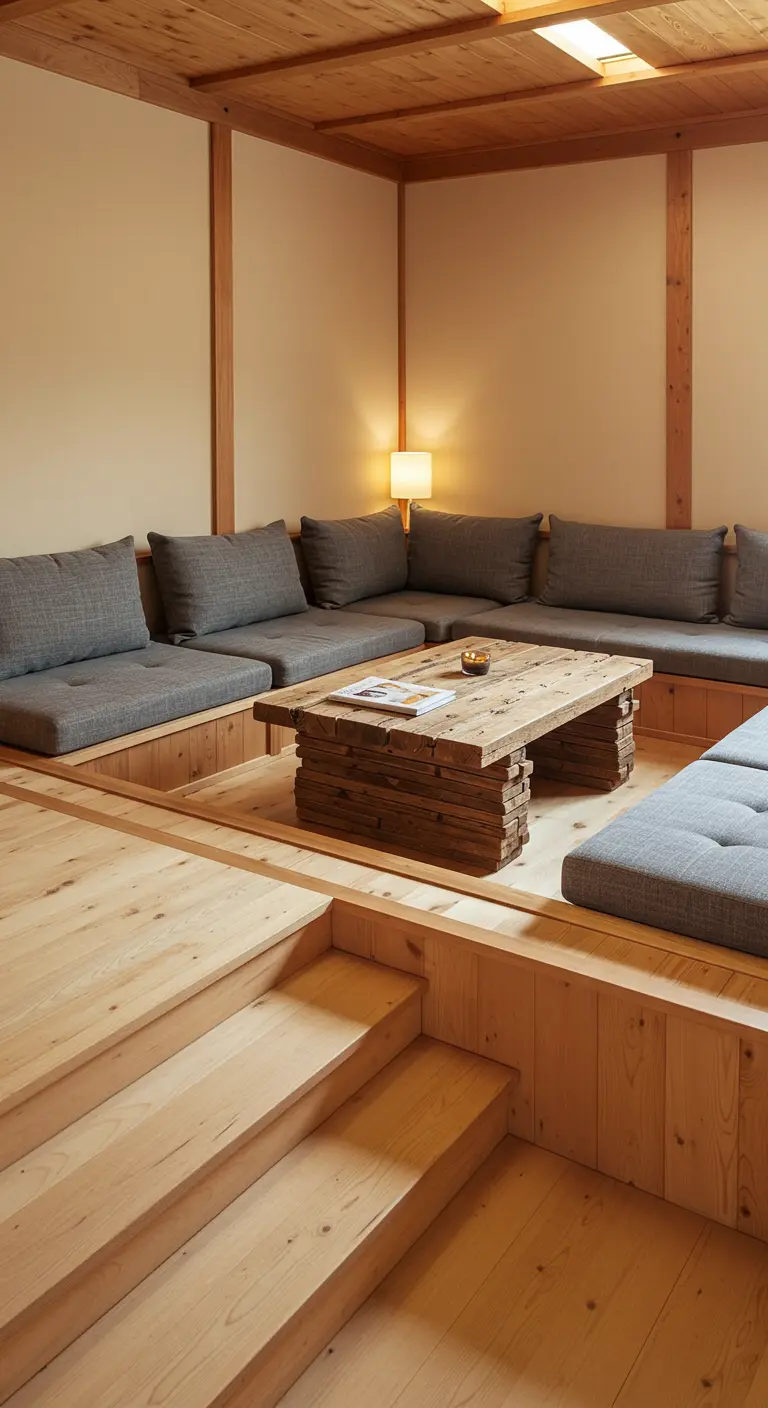
Foster connection and intimacy by designing a sunken or conversation-pit style seating area.
Building the seating directly into a raised wooden platform creates a cozy, contained zone that encourages face-to-face interaction.
Use simple, firm cushions in a durable, neutral fabric for a look that is comfortable but still clean-lined.
A low, rustic coffee table made from stacked wooden beams anchors the center of the space with raw, natural texture.
28. Scandinavian Softness Meets Boho Texture
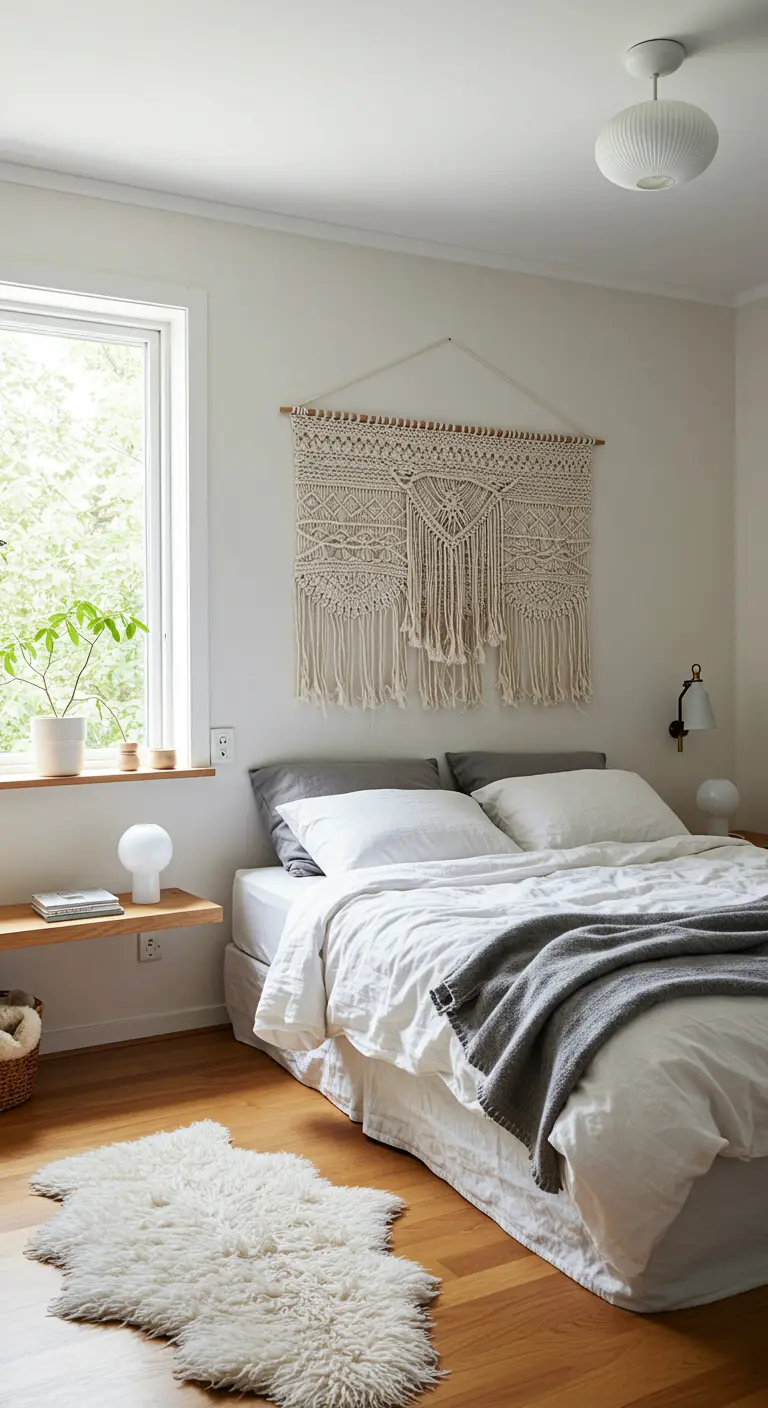
Introduce a touch of bohemian warmth into a minimalist Scandinavian bedroom with a single, large-scale macrame wall hanging.
Position it above the bed in place of a traditional headboard for a soft, textural focal point.
Keep the rest of the decor simple: crisp white linens, a low wooden side table, and a small sheepskin rug for softness underfoot.
This blend works because it maintains a neutral palette while celebrating handcrafted artistry, a value shared by both aesthetics.
29. Flexible Space with Sliding Shoji Walls
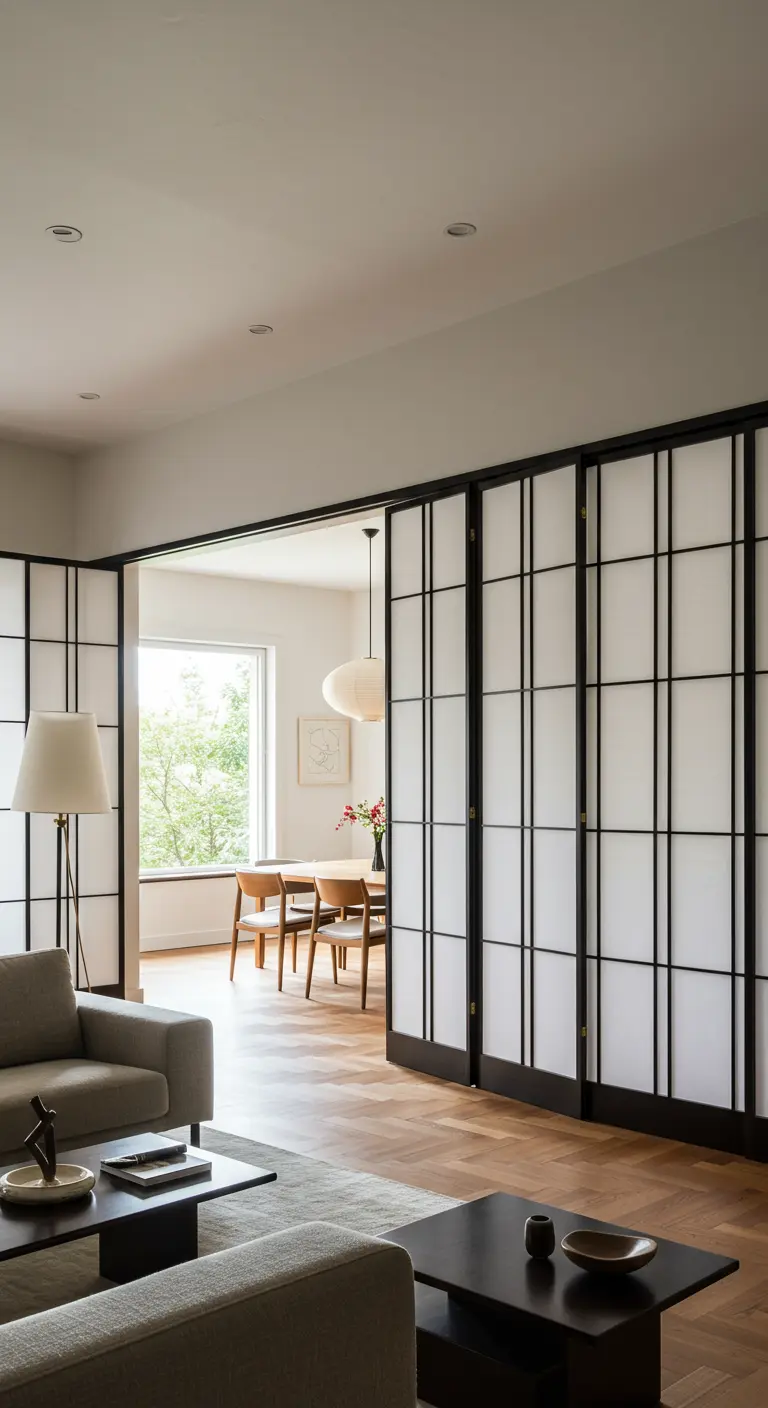
Embrace the Japanese concept of flexible living with modern shoji-style sliding walls.
Use them to partition an open-plan area, allowing you to close off a dining room or office for privacy, or open it up for entertaining.
A black frame adds a contemporary, graphic element that contrasts sharply with the translucent white panels.
This solution is far more elegant and adaptable than a fixed wall, allowing your home to change with your needs.
30. The Clever Studio Divider
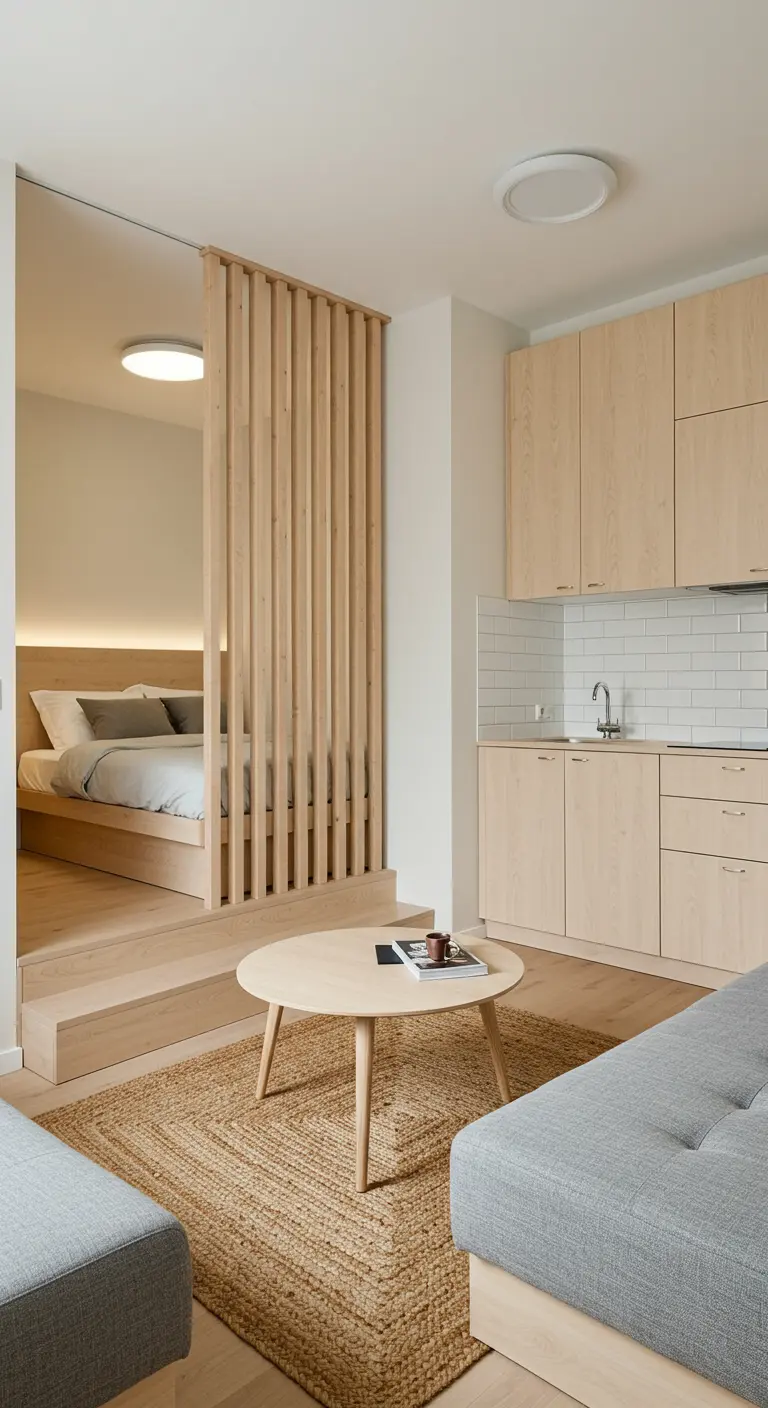
Define zones in a small studio apartment without sacrificing its open, airy feel.
A partial wall made of vertical wood slats is the perfect solution for separating a sleeping area from the main living space.
It creates a clear visual boundary and a sense of privacy while still allowing light and air to circulate freely.
By raising the bed on a platform, you further distinguish the ‘bedroom’ as a distinct, cozy retreat within the Japandi interior.
