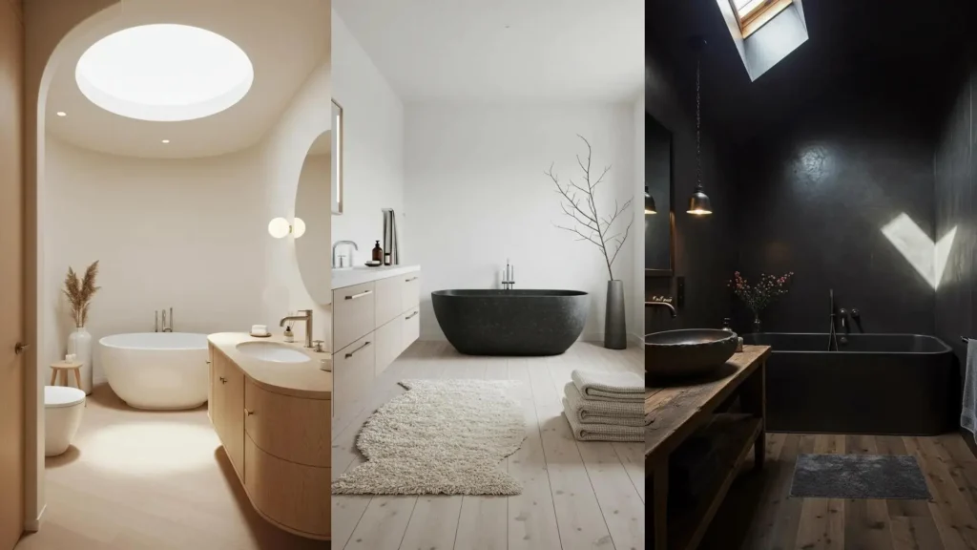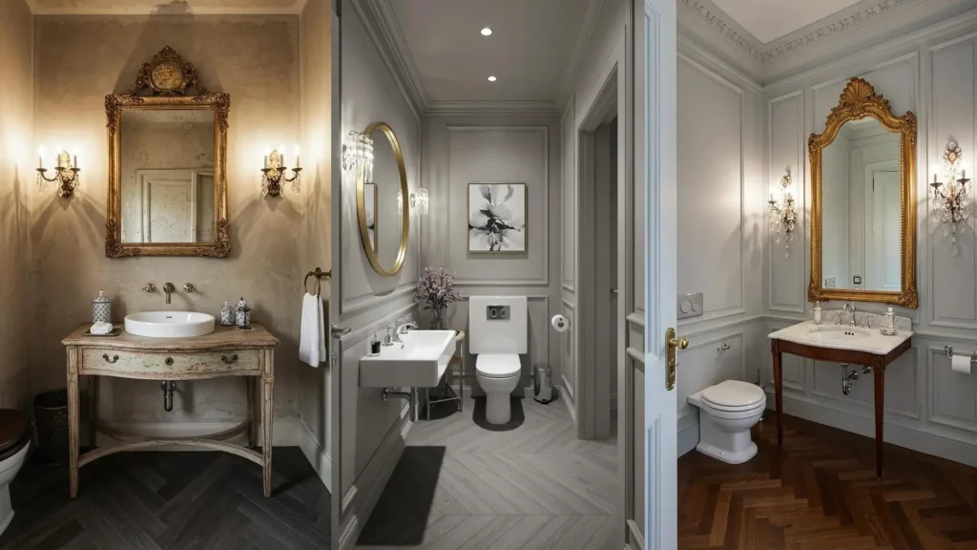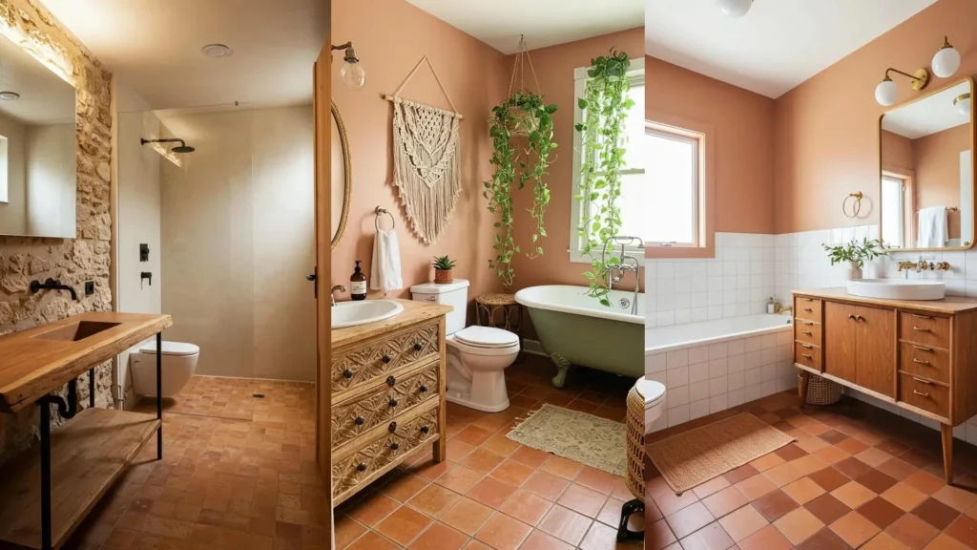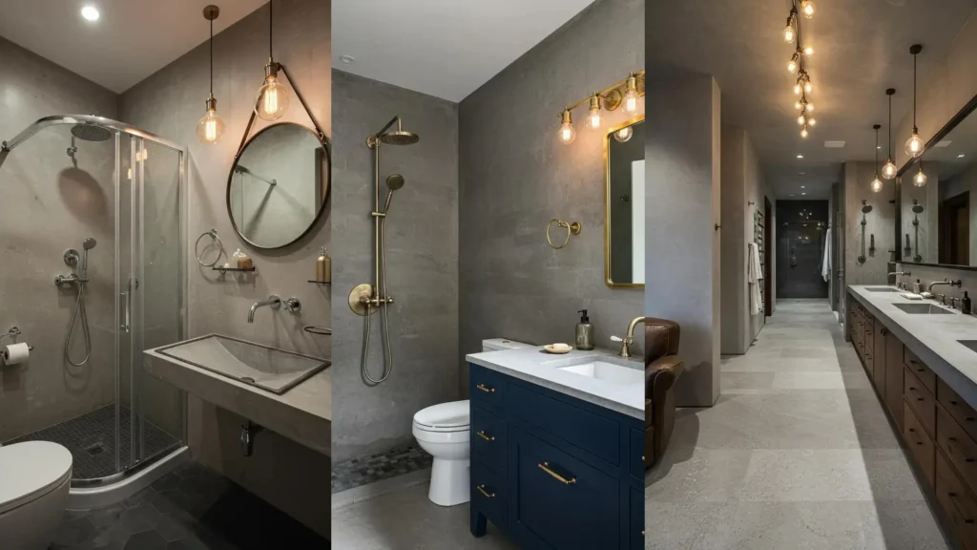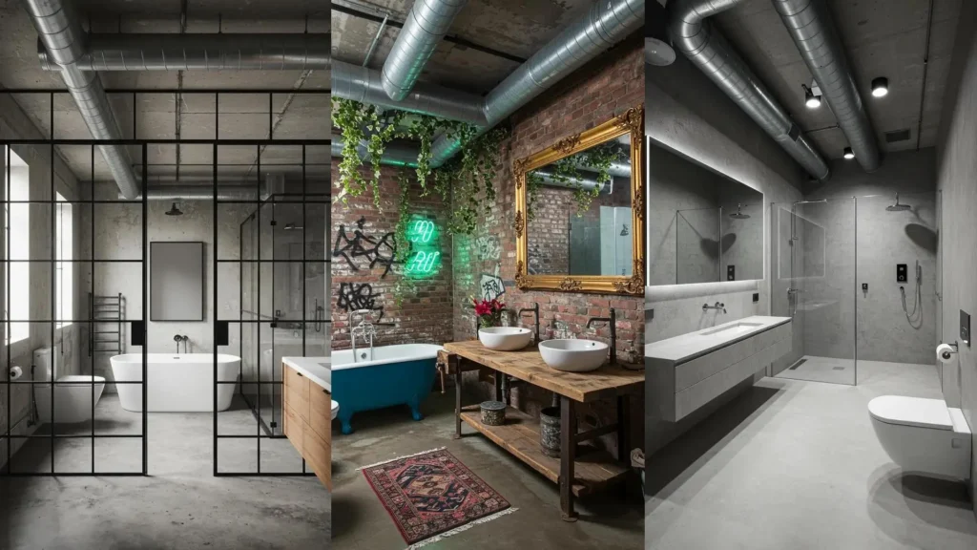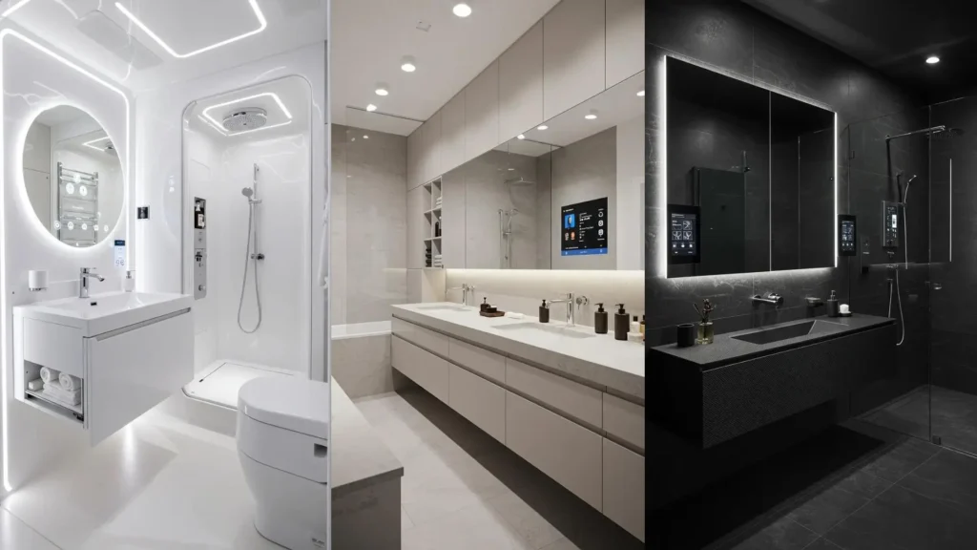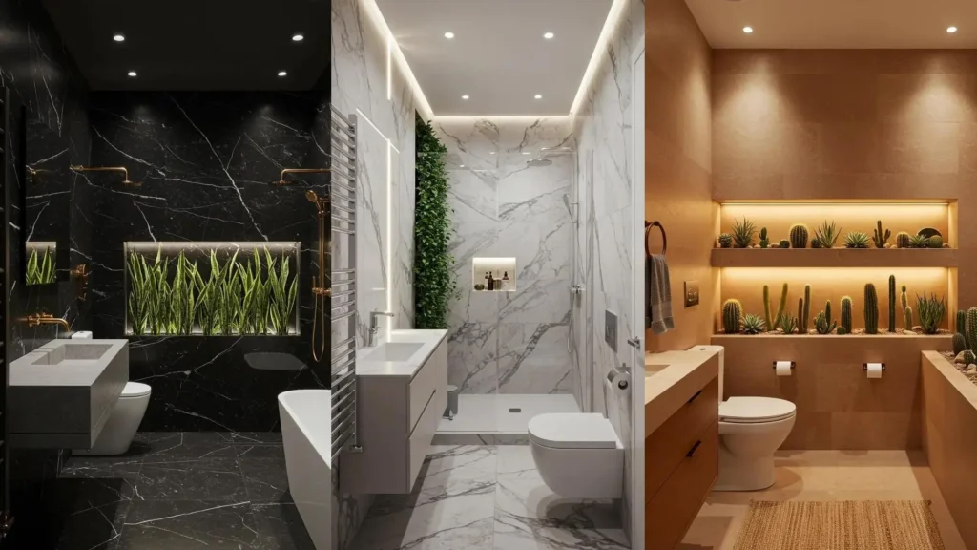Your bathroom is more than a room for routine; it’s a space where your day begins and ends, a private sanctuary for quiet reflection.
Creating that sense of retreat doesn’t require a complete overhaul. It begins with intention—choosing materials that feel good to the touch, embracing light, and clearing away the clutter to make room for calm.
The Japandi style, a blend of Japanese minimalism and Scandinavian function, is the perfect language for this transformation. It’s about finding beauty in simplicity, honoring natural materials, and designing a space that feels both clean and deeply comforting. Let’s explore how you can bring this tranquil elegance into your own home.
1. Frame a View with an Indoor Zen Garden
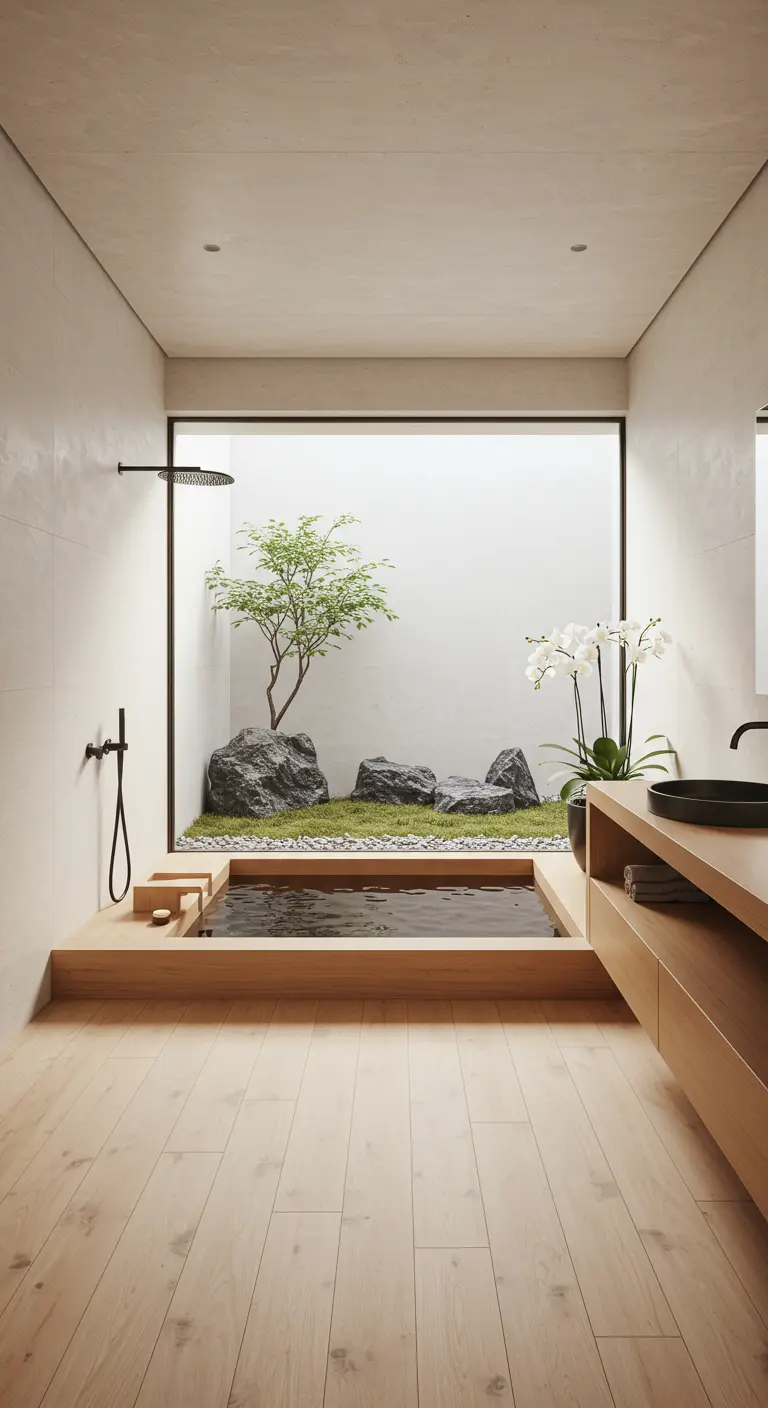
Connect your bathing space to nature by designing it around a window that looks onto a private courtyard or garden.
This establishes a focal point and creates a sense of profound calm.
If an actual garden isn’t possible, you can achieve a similar effect with a faux moss wall and a few strategically placed boulders behind a glass pane.
The key is blurring the line between indoors and out, making the bathroom feel like an extension of a tranquil landscape.
2. Embrace Contrast with Dark Walls and Natural Light
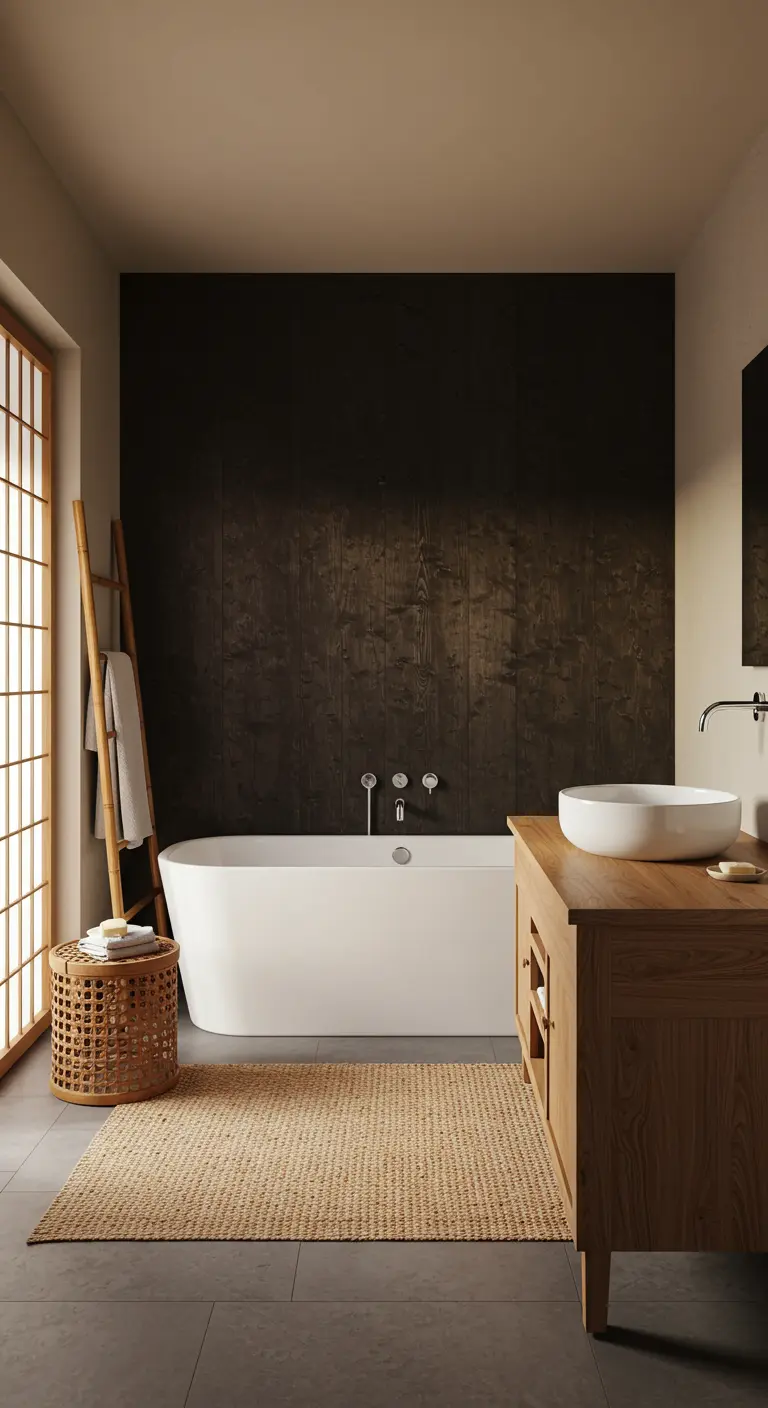
Create a dramatic yet serene atmosphere by pairing dark, textured walls with warm, natural light.
Here, the dark plaster or tile provides a deep, enveloping backdrop for the sleek white tub and light wood vanity.
A shoji-style window diffuses sunlight beautifully, preventing the space from feeling heavy.
To achieve this look, choose a charcoal or espresso-colored tile and pair it with a simple jute rug to add organic texture.
The bamboo ladder is a perfect example of functional decor—stylish and useful for holding towels.
3. Soften Volume with an Oversized Paper Lantern

In a room with high, vaulted ceilings, a single, oversized paper lantern can act as a sculptural centerpiece that softens the architecture.
It draws the eye downward, creating a more intimate scale while providing a warm, diffused glow.
Pair this with raw, natural materials like concrete floors and a long wooden bench-style vanity to maintain the balance of Japanese rusticism and Scandinavian simplicity.
A small bonsai on a stool introduces a deliberate touch of green, reinforcing the Zen-like quality.
4. Use Recessed Lighting to Define Clean Lines
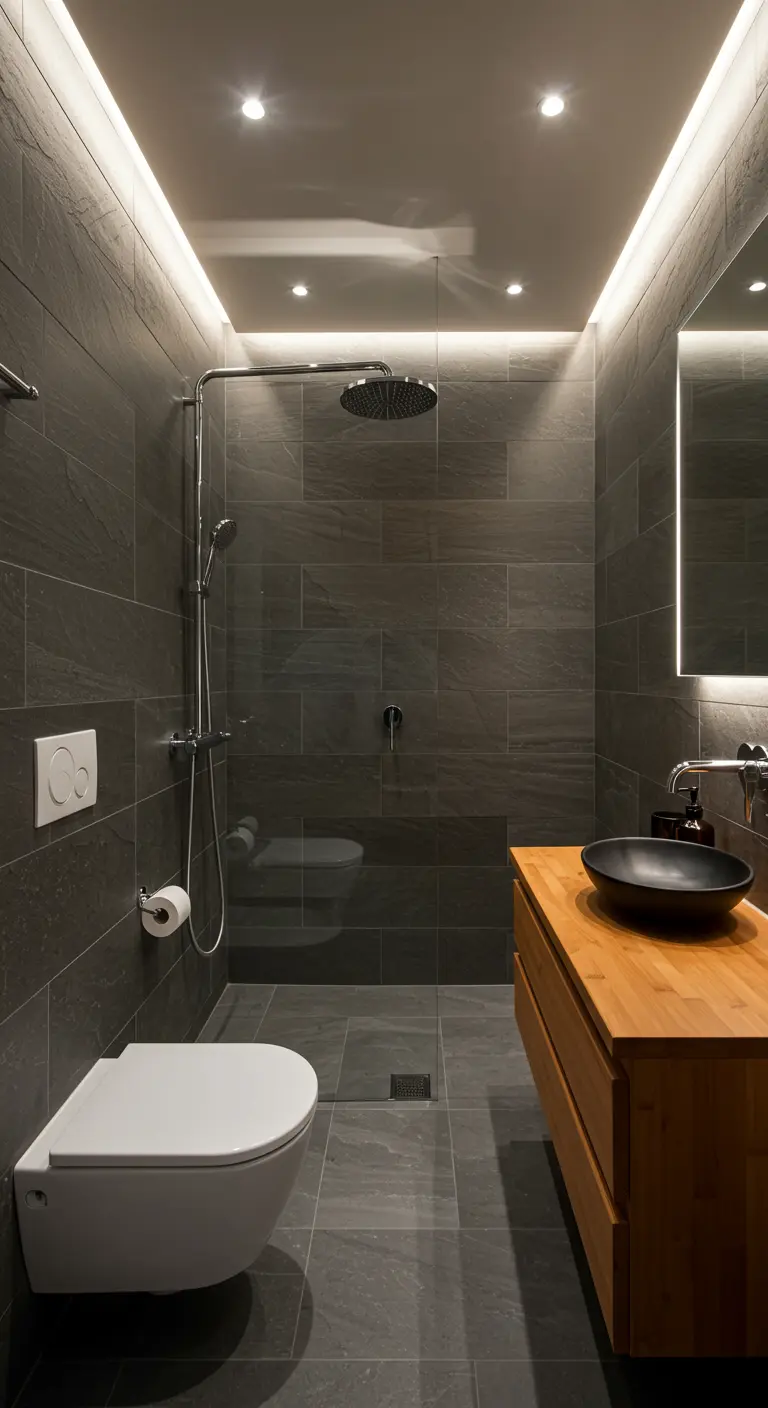
Achieve a sleek, minimalist look by integrating lighting directly into the architecture.
Here, recessed LED strips along the ceiling perimeter wash the dark slate walls in a soft, even light, highlighting their texture without creating harsh shadows.
This technique, known as wall grazing, makes the room feel taller and more spacious.
The floating wood vanity adds warmth and breaks up the monochrome scheme, while the wall-mounted toilet keeps the floor clear, enhancing the sense of openness.
5. Anchor a Minimalist Space with a Statement Tub
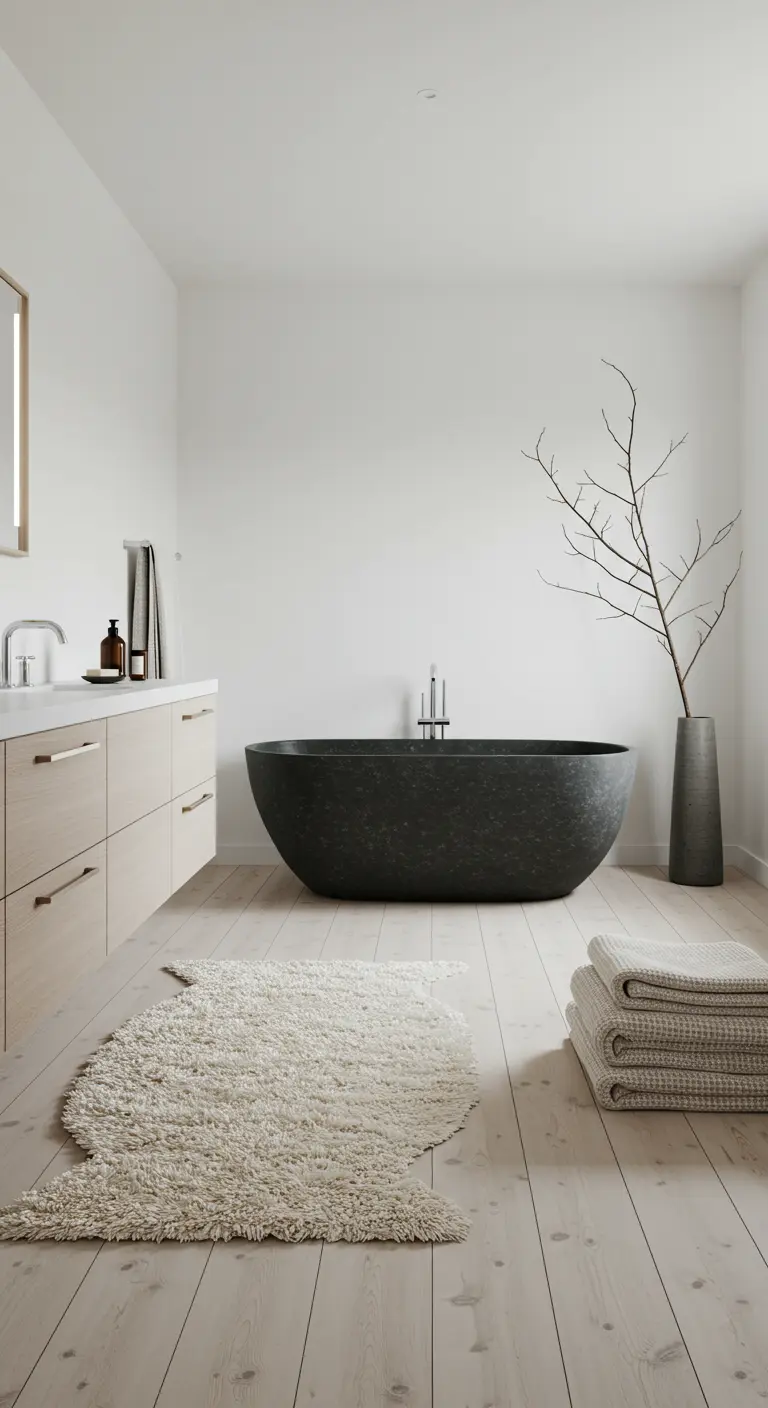
In an otherwise spare, white-on-white interior, a single, bold element can provide a powerful focal point.
This black, sculptural bathtub serves as the room’s anchor, its dark, organic form contrasting beautifully with the pale wood floors and clean white walls.
Introduce subtle texture with a high-pile wool or sheepskin rug to soften the minimalism.
A simple, leafless branch in a tall vase is a perfect wabi-sabi accent—finding beauty in imperfection and nature.
6. Pair Earthy Green Tile with Warm Metallics
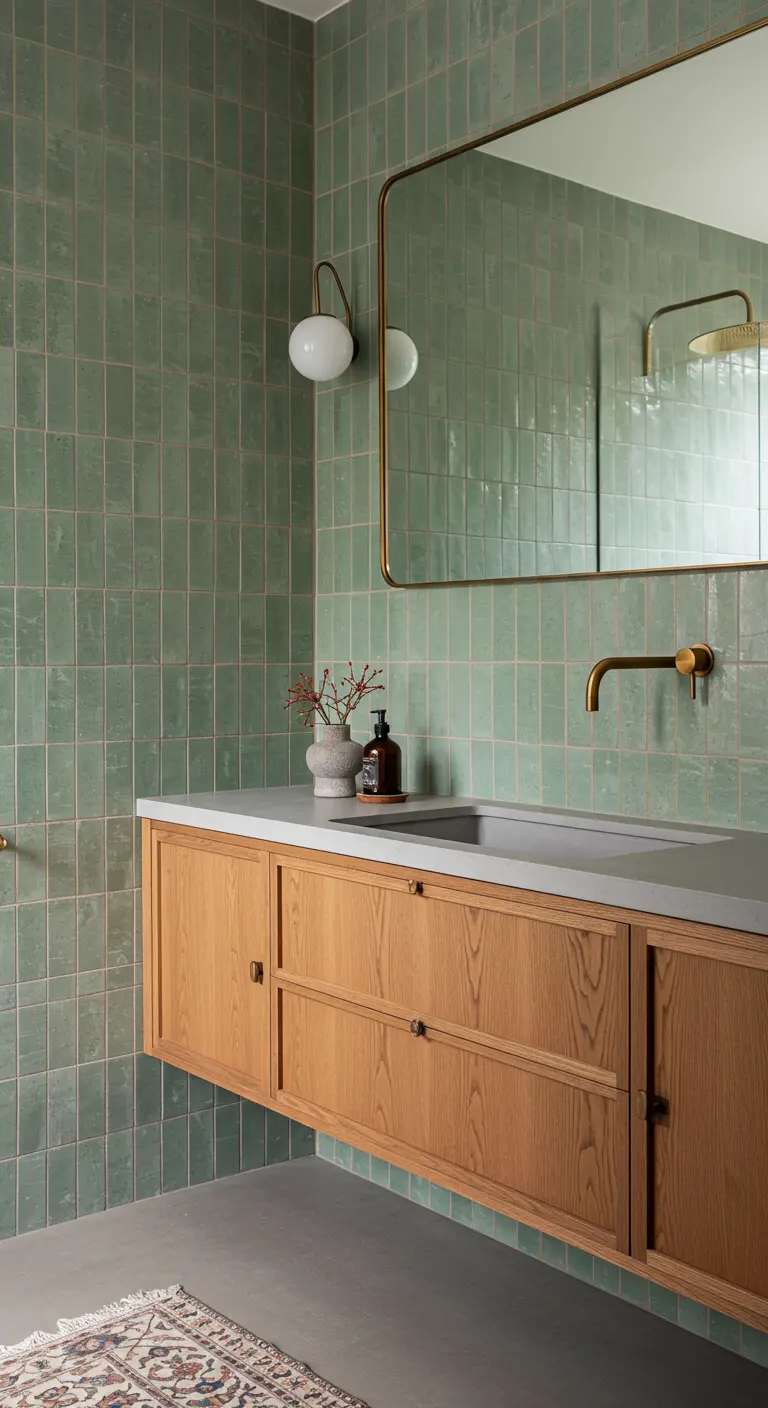
Introduce color without sacrificing tranquility by using a soft, earthy green tile.
The glossy finish reflects light, making the space feel brighter, while the subtle variations in tone add depth and character.
Pair these tiles with warm brass or bronze fixtures for an elevated, sophisticated contrast.
A floating vanity keeps the look modern and airy, and a simple concrete countertop grounds the design with an industrial touch.
7. Layer Tone-on-Tone Textures for Subtle Depth
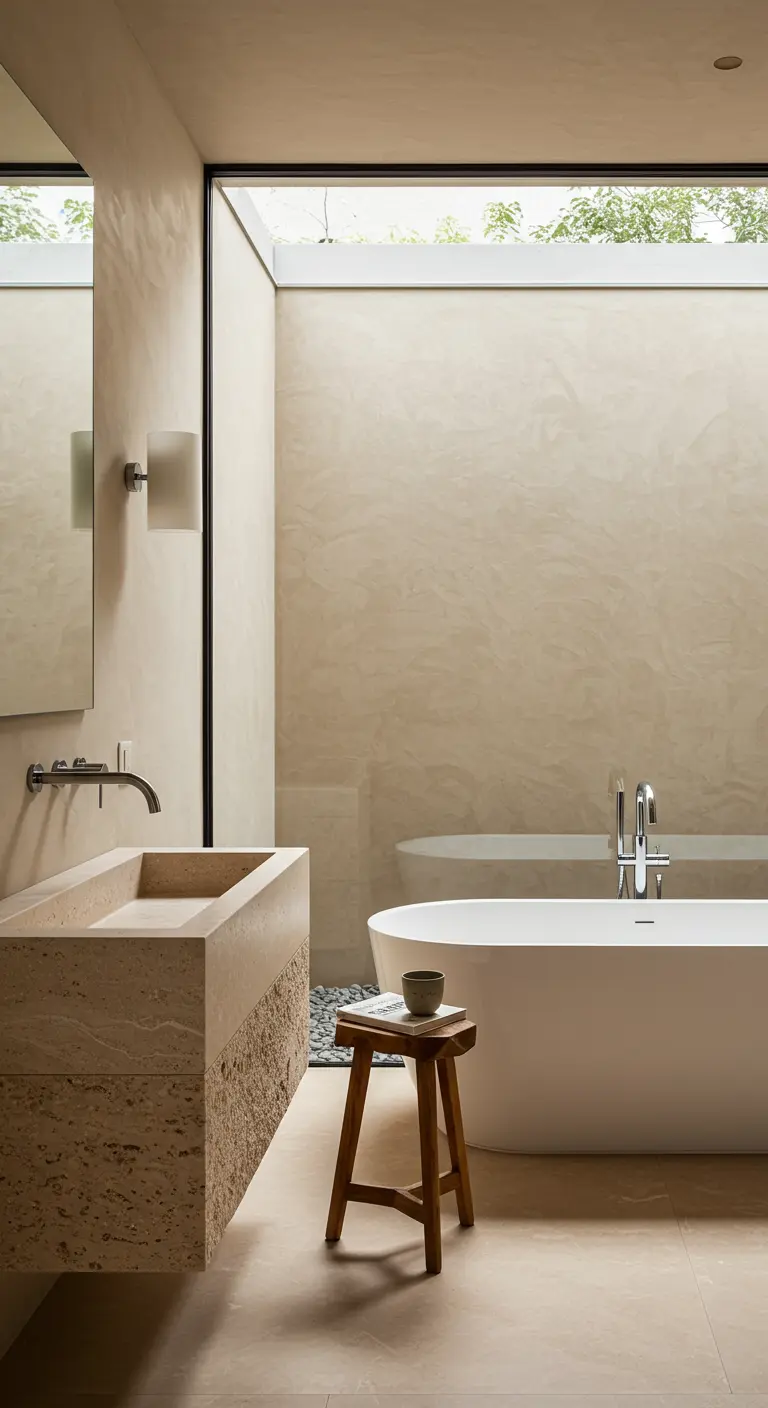
Create a rich, layered look within a neutral palette by combining different textures in similar tones.
This space masterfully blends smooth plaster walls, a rough-hewn travertine vanity, and a sleek, matte bathtub.
The skylight floods the room with natural light, emphasizing the subtle shifts in surface and shadow.
A small wooden stool adds a touch of organic warmth, serving as the perfect perch for a cup of tea or a book.
8. Integrate Architecture into Your Shower Design
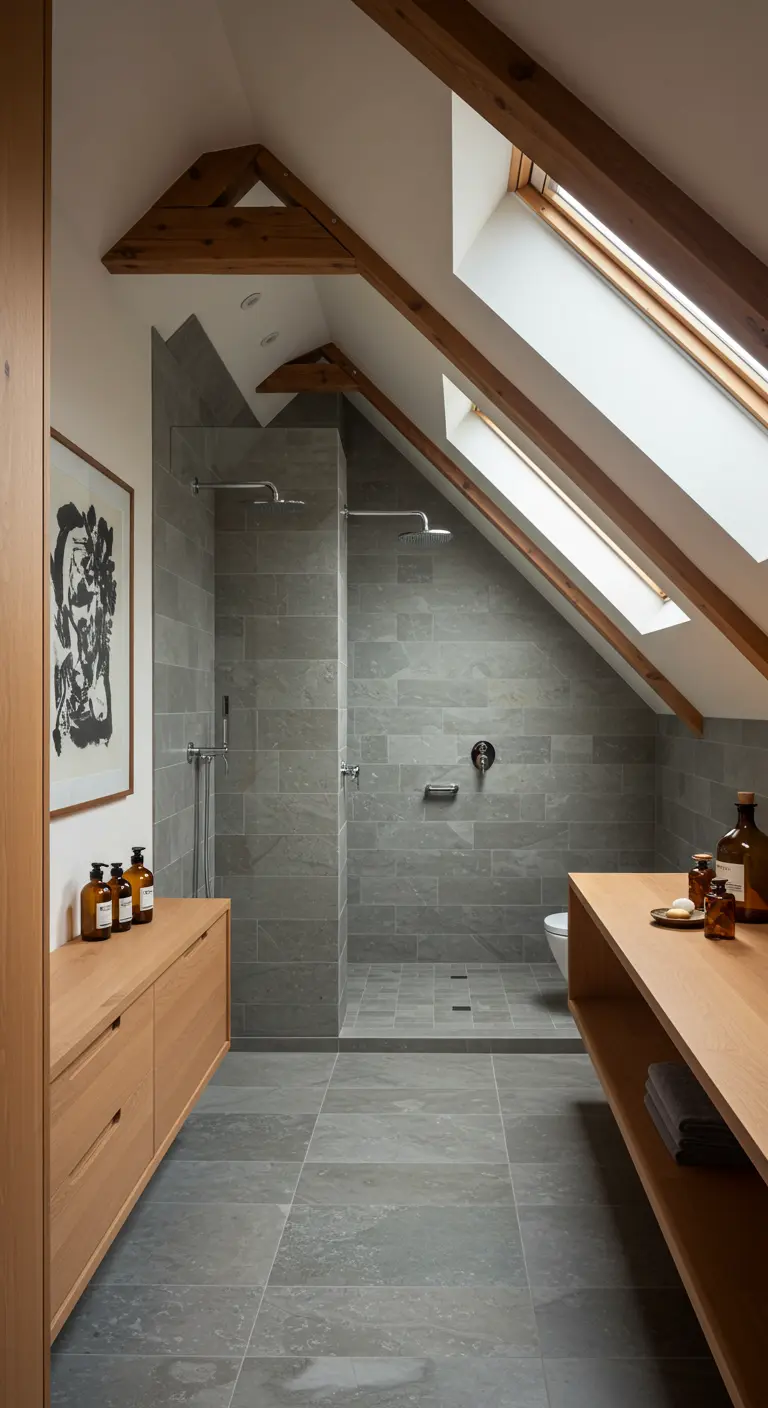
Turn an awkward attic space into a stunning feature by working with, not against, the architecture.
Here, the slanted roofline and exposed wood beams frame a spacious walk-in shower.
Using the same large-format grey tile on the walls and floor creates a seamless, monolithic look that feels both modern and grounding.
Skylights are essential in such a space, providing ample natural light and preventing the room from feeling cramped.
9. Punctuate Darkness with a Beam of Light
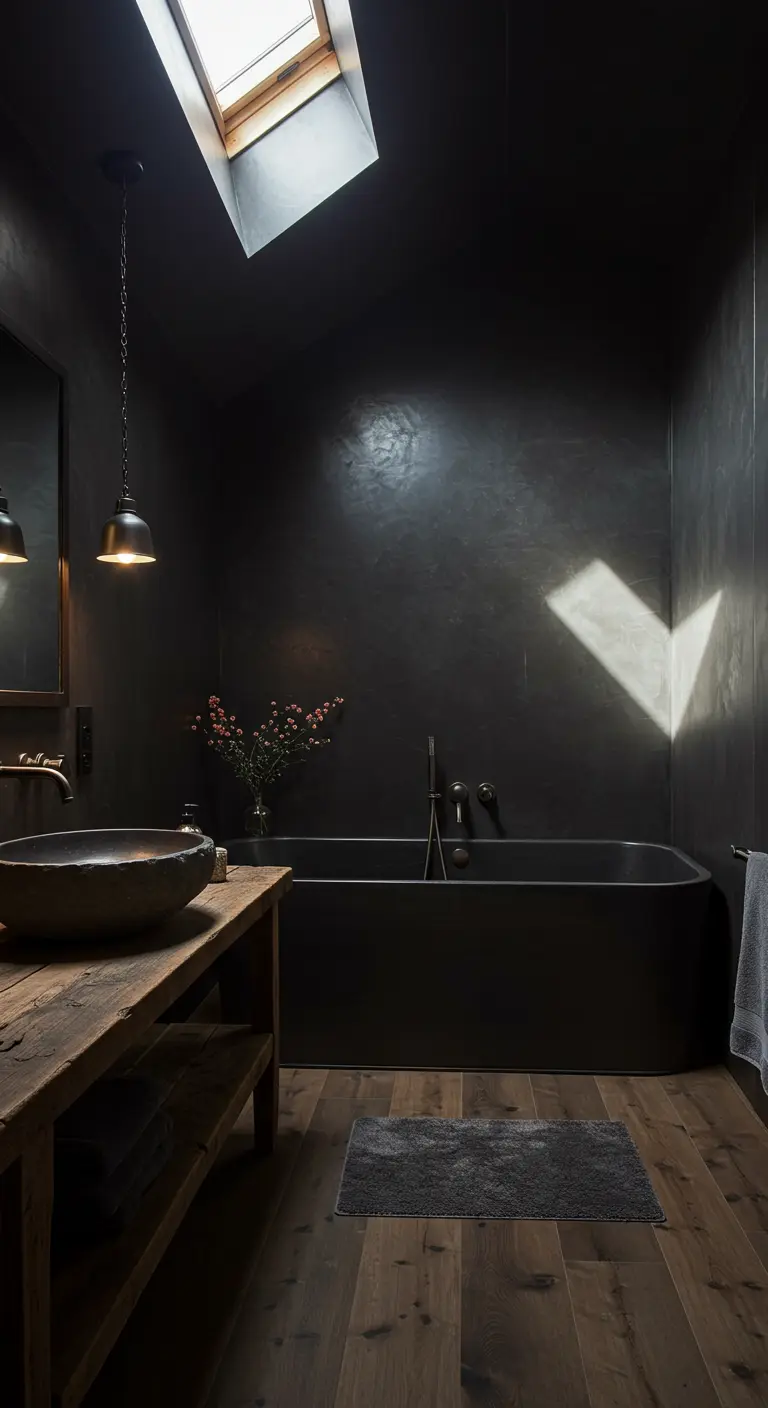
In a dark, atmospheric bathroom, a single, well-placed skylight can feel incredibly dramatic and almost spiritual.
It acts as a natural spotlight, creating dynamic shadows that shift throughout the day.
The rugged, reclaimed wood vanity provides a textural contrast to the smooth, dark plaster walls, embodying the wabi-sabi principle of appreciating raw, imperfect materials.
Dark, moody spaces like this feel enveloping and intensely private.
10. Use Reeded Glass for Privacy and Texture
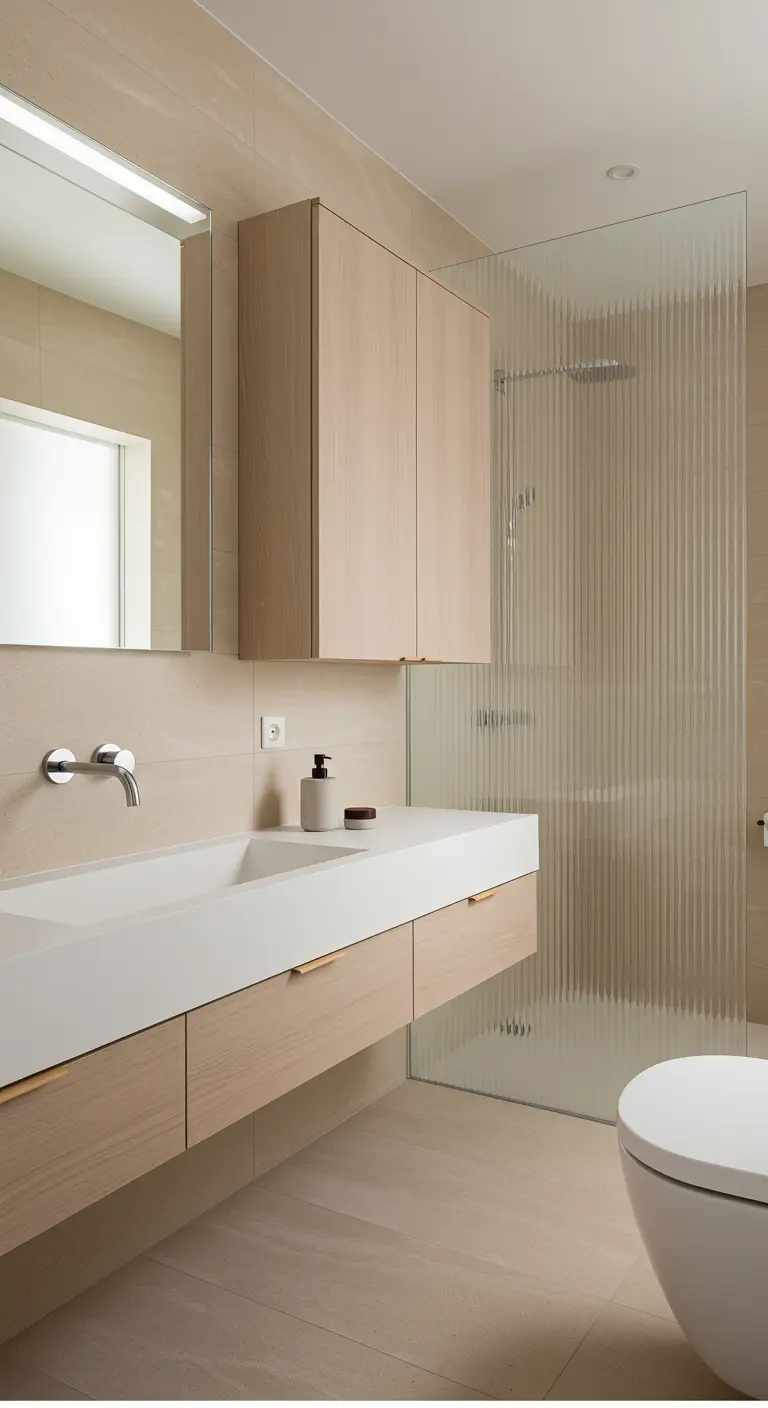
Swap a standard clear shower screen for reeded or fluted glass.
It provides a degree of privacy while allowing light to pass through, creating beautiful, distorted patterns.
This detail adds a layer of textural interest that feels both vintage and completely modern.
It pairs exceptionally well with light wood cabinetry and chrome fixtures, contributing to a clean, serene, and highly functional Scandinavian aesthetic.
11. Create a Seamless Transition to the Outdoors
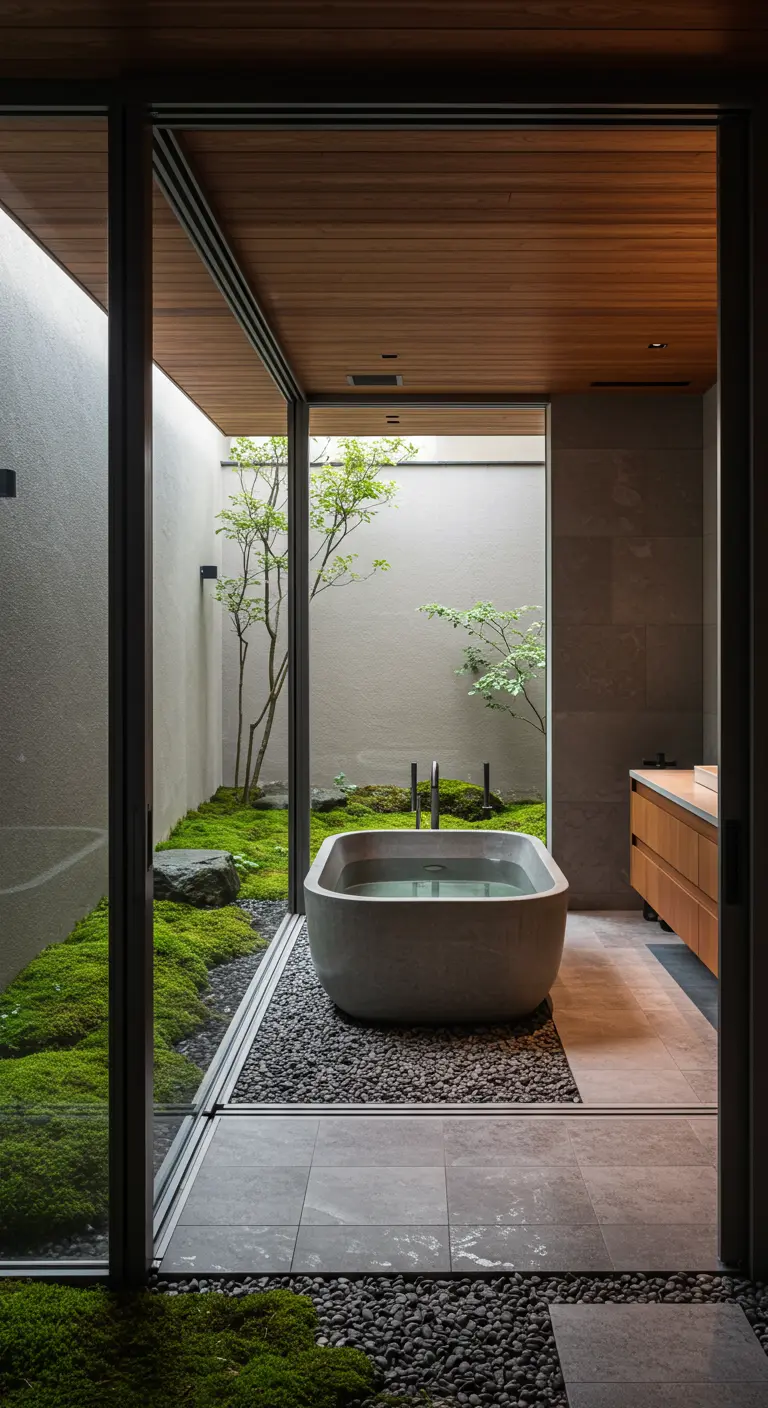
Dissolve the barrier between your bathroom and a garden space with floor-to-ceiling glass walls.
Here, the grey floor tile extends visually into the pebble-covered area around the tub, creating a continuous plane.
This makes the room feel infinitely larger and deeply connected to nature.
This is the ultimate in minimalist Zen bathroom design.
12. Add Warmth with Handcrafted Tile and Natural Fibers
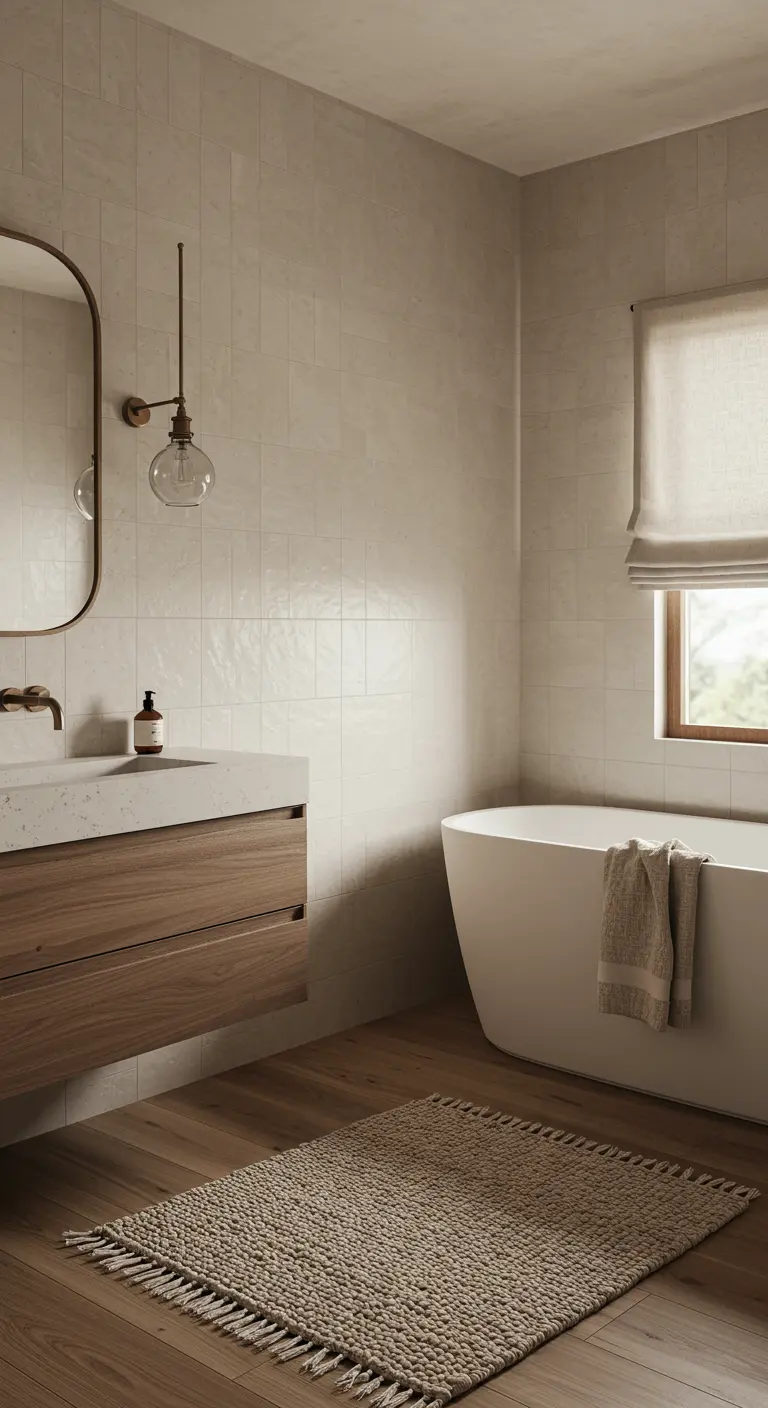
Introduce subtle warmth and character with Zellige-style tiles.
Their imperfect, undulating surfaces and slight color variations catch the light beautifully, adding a handcrafted feel that machine-made tiles lack.
Pair them with a chunky woven jute or wool rug to layer textures and enhance the sense of comfort.
A simple Roman shade in a linen fabric completes this soft, organic, and inviting look.
13. Use Vertical Lines to Add Height
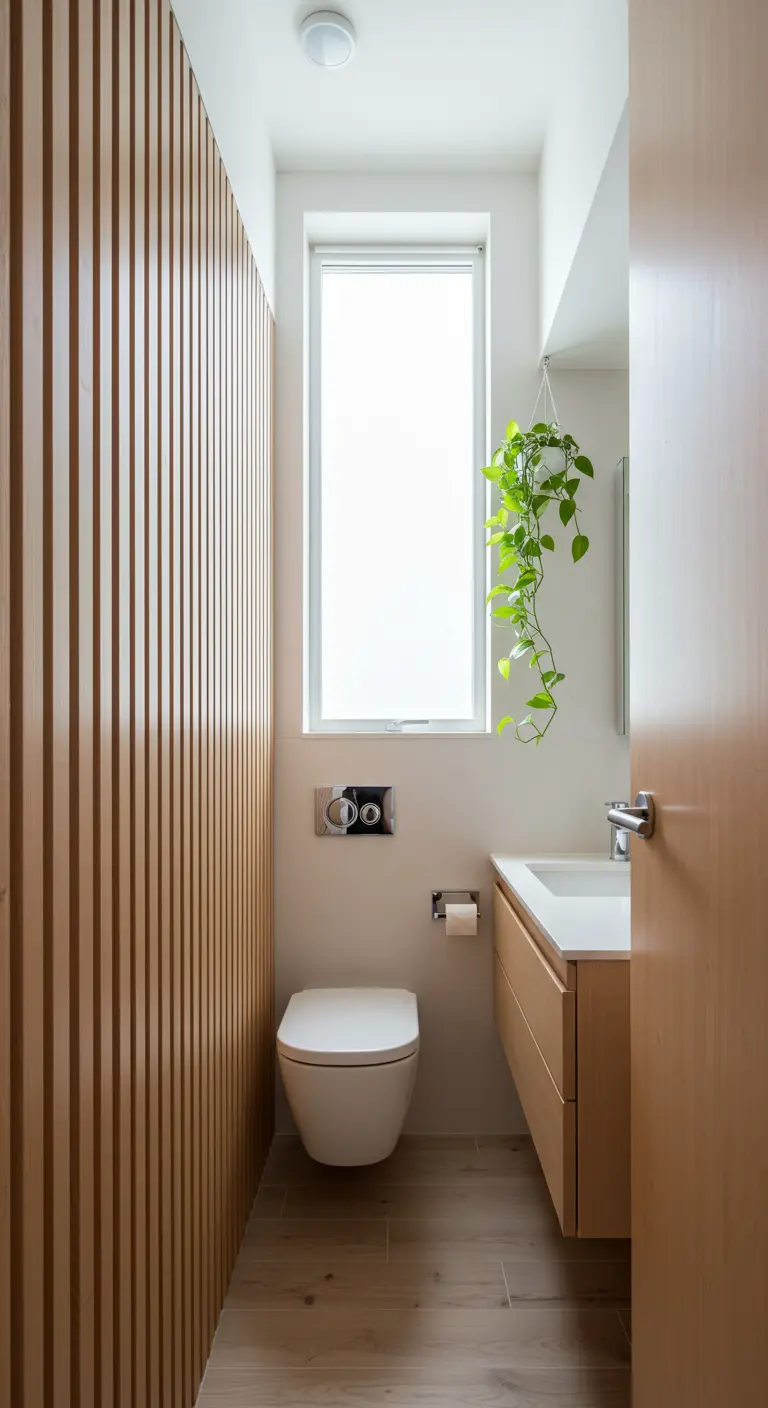
In a narrow or small bathroom, a vertical wood slat wall is a brilliant design trick.
It draws the eye upward, creating the illusion of a taller ceiling and a more spacious room.
This architectural detail also adds significant warmth and texture, preventing a small space from feeling sterile.
Pair it with a floating vanity and a wall-mounted toilet to maximize floor space and maintain a clean, uncluttered look.
14. Repurpose an Antique Piece as a Vanity
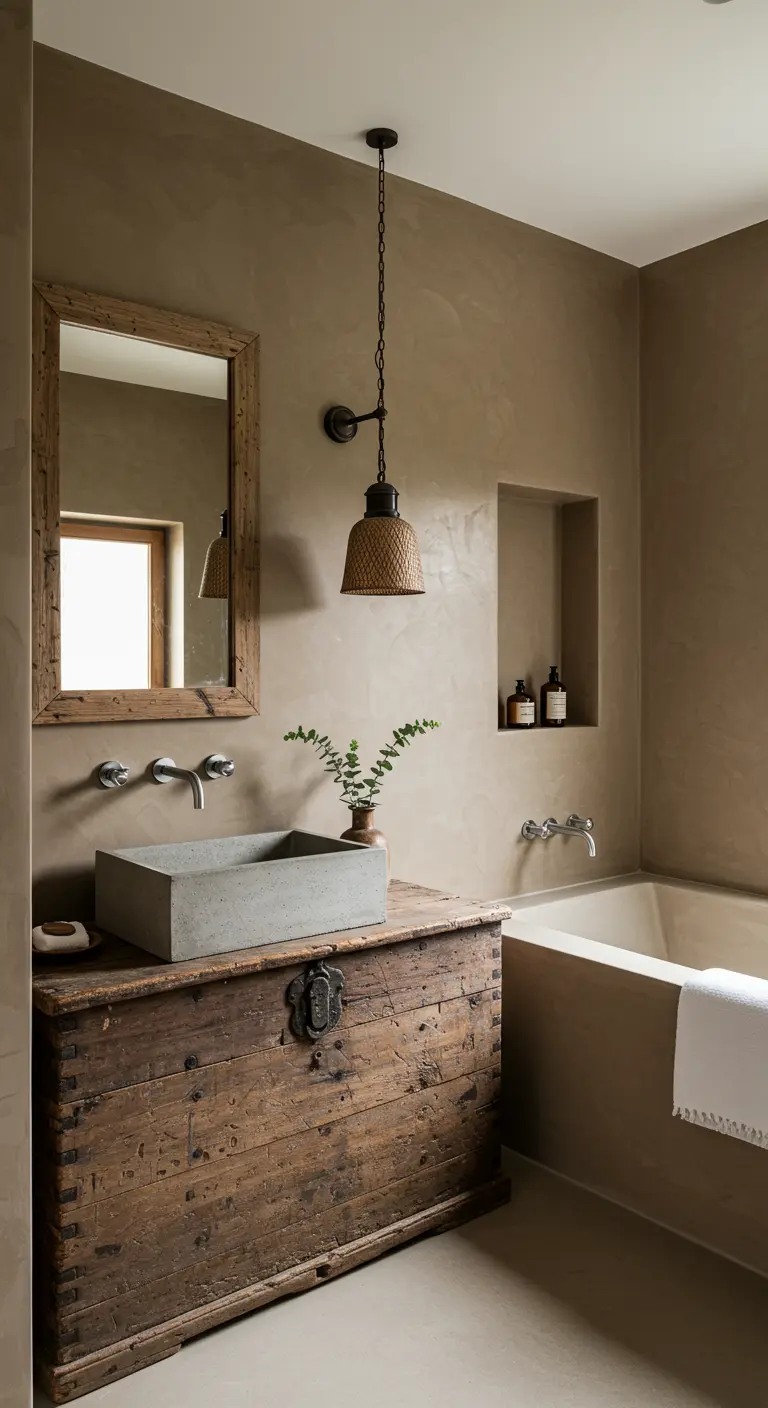
Infuse your bathroom with history and personality by repurposing an antique wooden chest or cabinet as a vanity.
This unexpected choice adds immense character and provides a rich, textural counterpoint to smooth plaster walls and modern fixtures.
You’ll need to have it professionally sealed to protect the wood from moisture and retrofitted for plumbing, but the result is a one-of-a-kind statement piece.
This is a perfect example of blending old-world craft with modern function.
15. Elevate Slate with a Touch of Gold
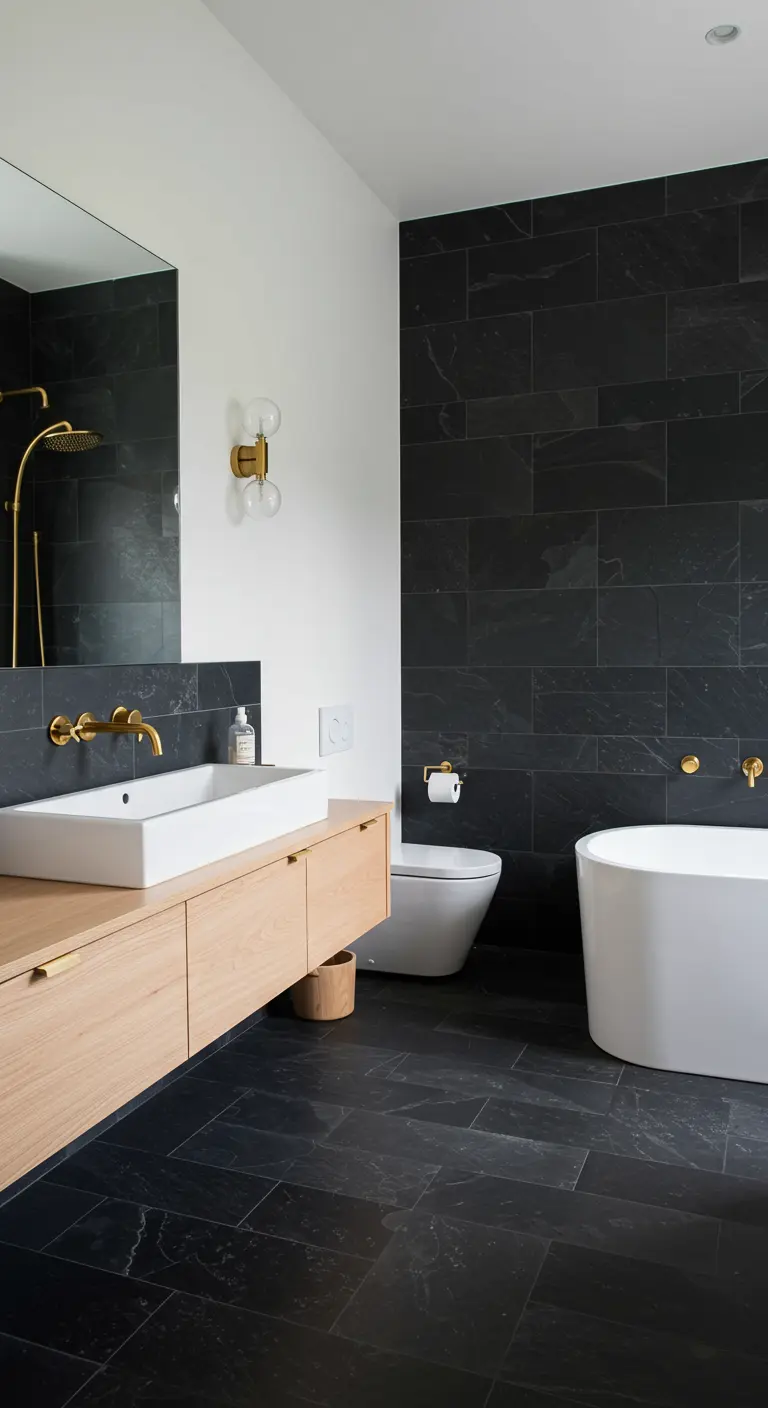
Create a look of quiet luxury by pairing dramatic black slate tile with refined brushed gold fixtures.
The warm metal pops against the dark, textured stone, providing a sophisticated accent that feels both modern and timeless.
By keeping the vanity in a light, natural oak and the tub and toilet in simple white, you ensure the slate wall remains the undeniable hero of the space.
This high-contrast palette is bold yet perfectly balanced.
16. Integrate a Home Sauna for a Spa-Like Retreat
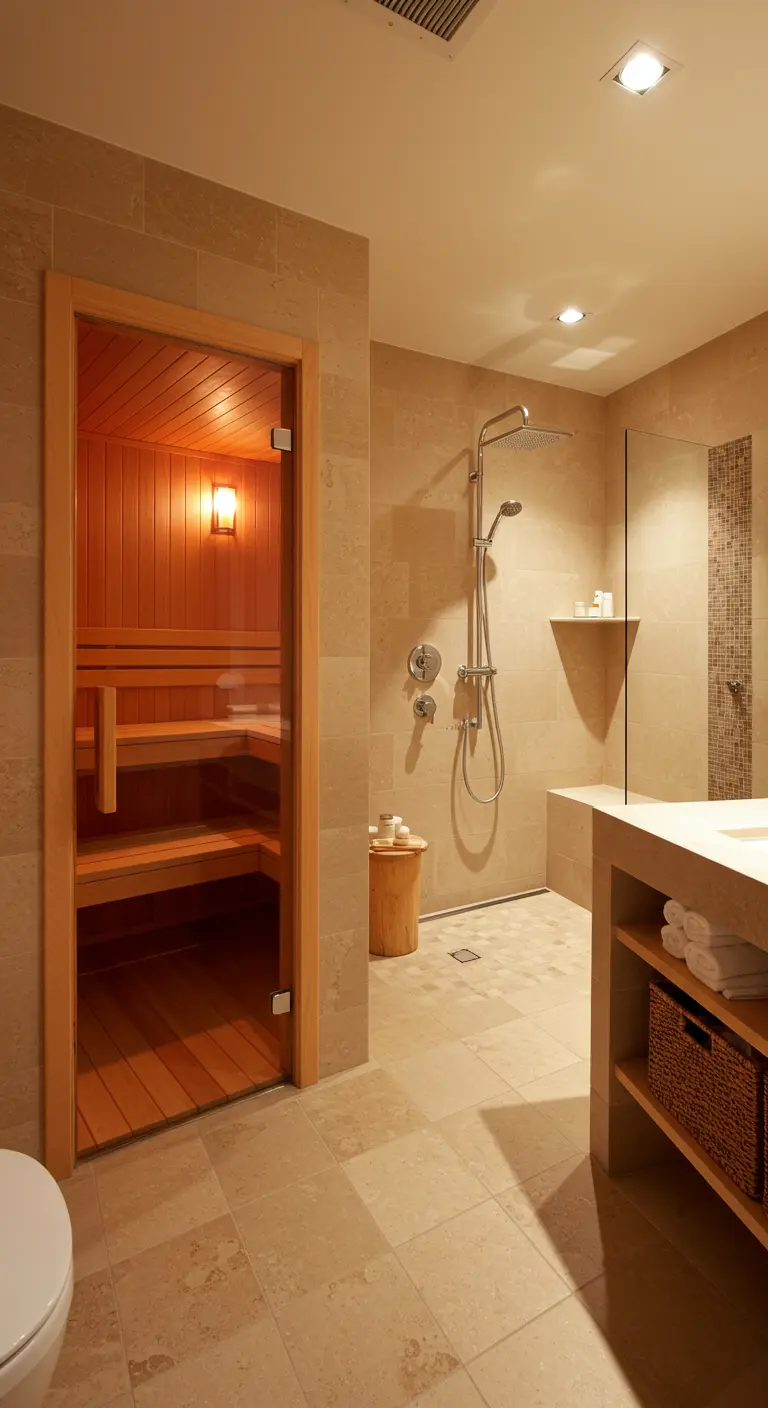
For the ultimate wellness upgrade, integrate a personal sauna directly into your bathroom layout.
Using a glass door maintains a visual connection to the rest of the space, preventing the sauna from feeling like a closed-off box.
Continue the same floor tile from the bathroom into the walk-in shower area to create a seamless wet room.
This design transforms your bathroom from a purely functional room into a comprehensive spa-like sanctuary.
17. Use Curves and a Skylight to Sculpt Space
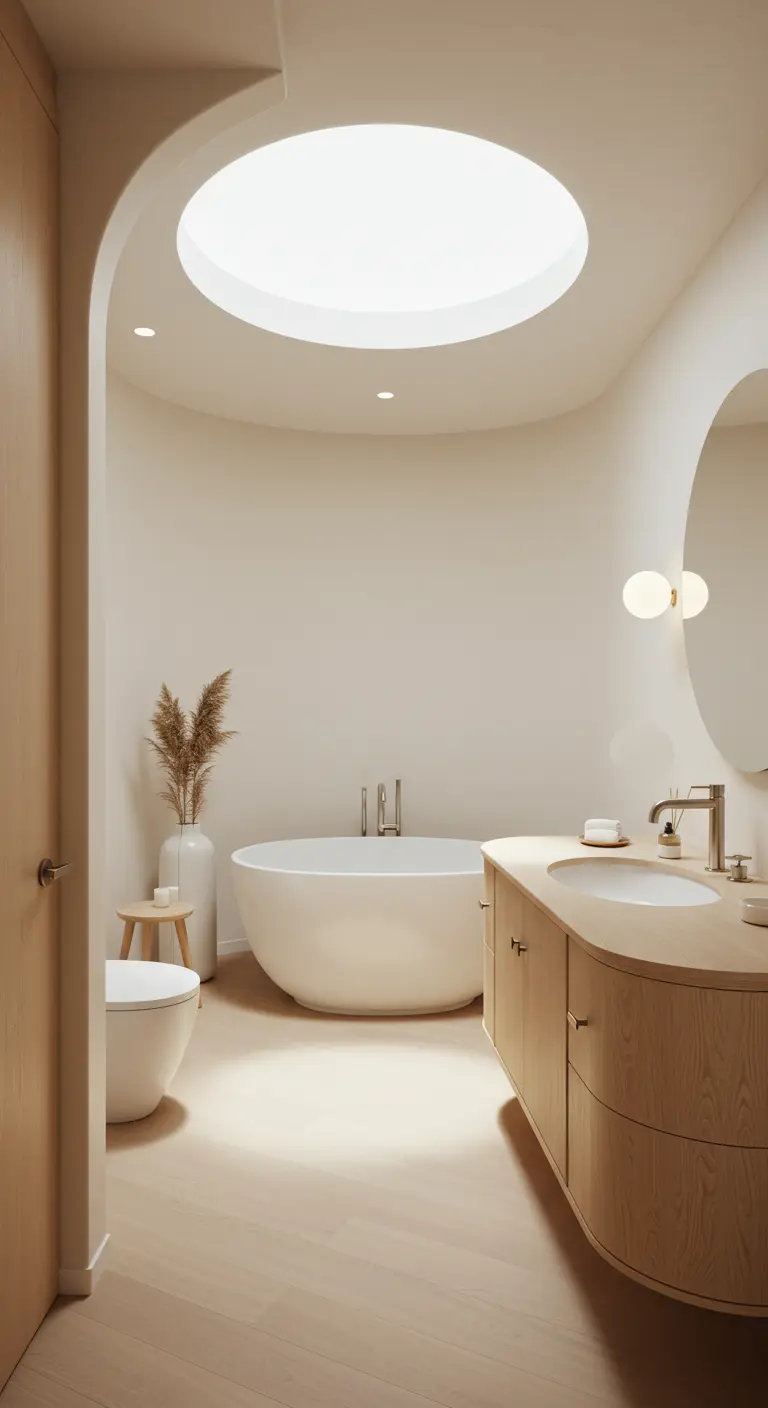
Soften the geometry of your bathroom by introducing curves.
An arched entryway or a curved wall can make a space feel more organic, gentle, and flowing.
Above, a circular skylight acts as a dramatic “oculus,” bathing the room in natural light and creating a serene, almost celestial focal point.
This architectural choice works beautifully with a simple, uncluttered material palette like light wood and matte white surfaces.
18. Define Zones with a Two-Tone Wall
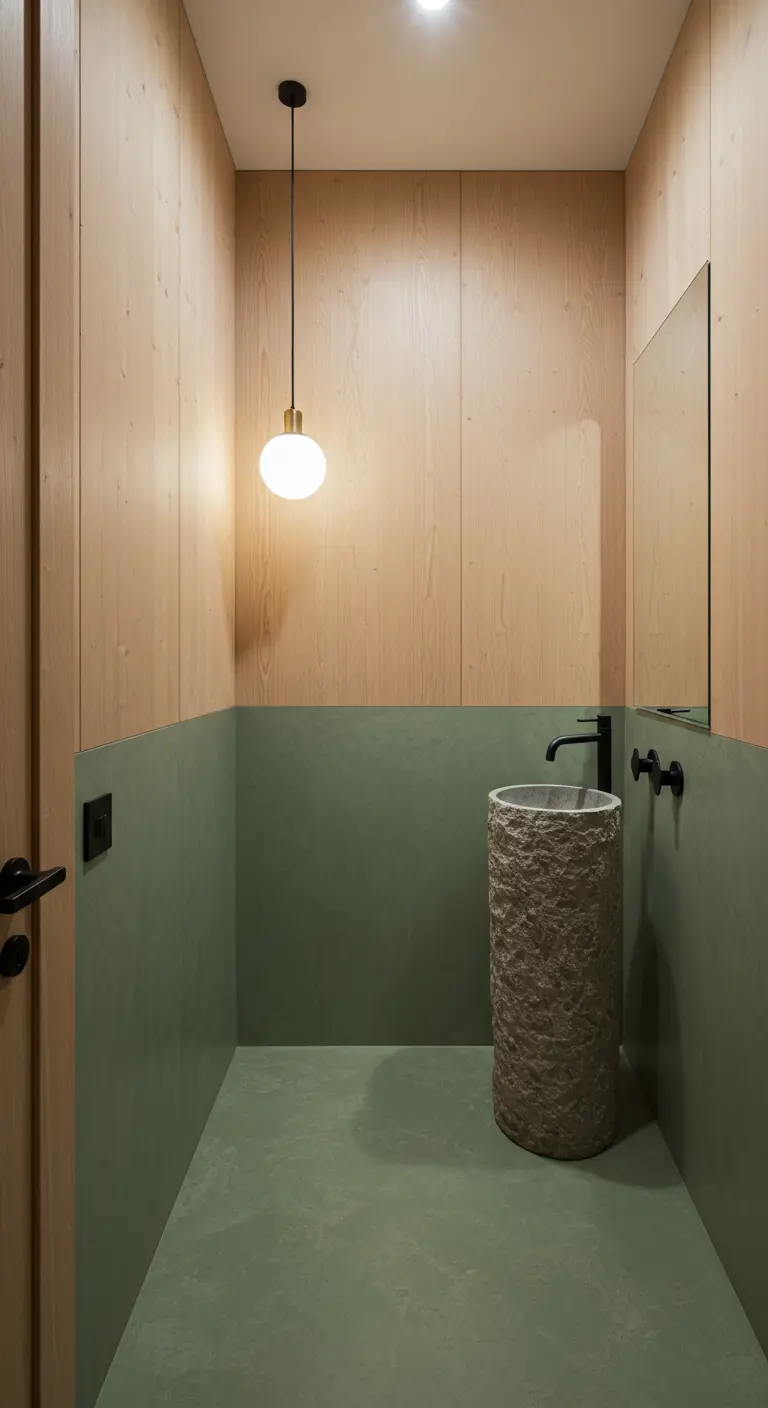
Create visual interest in a small powder room by using two different materials on the walls.
Here, a waterproof microcement or tadelakt in a muted sage green covers the lower portion, providing a durable and seamless finish.
Above, light wood paneling adds warmth and texture.
This wainscoting effect grounds the space while making it feel taller.
A freestanding stone pedestal sink completes the organic, elemental look.
19. Maximize Light with an Architectural Skylight
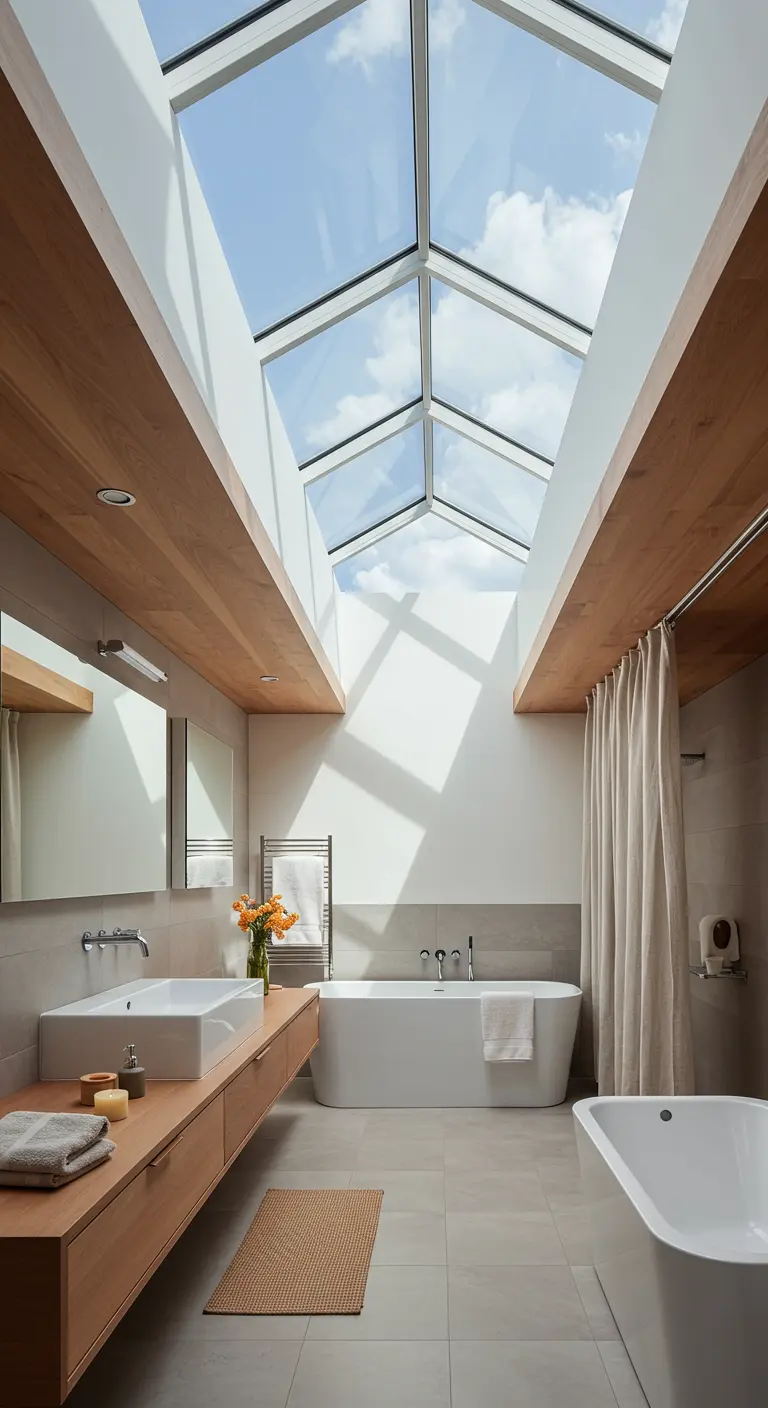
If your architecture allows, a full-ceiling skylight can completely transform a bathroom, making it feel like an open-air conservatory.
This expansive glazing floods the room with energizing natural light and offers a connection to the sky and weather.
To balance the cool light, use warm materials like a wood-paneled soffit and a long oak vanity.
A simple linen shower curtain adds softness and texture without blocking the view.
20. Graze a Stone Wall with Hidden Lighting

Emphasize the rugged texture of a stacked stone or slate wall with cove lighting.
By placing an LED strip in a recessed channel at the top of the wall, you create a “grazing” effect where light skims down the surface, highlighting every natural crevice and imperfection.
This technique adds incredible drama and depth.
Pair it with a warm wood vanity and a simple, sculptural tub to let the feature wall take center stage.
21. Use Color and Finish to Define the Shower Zone
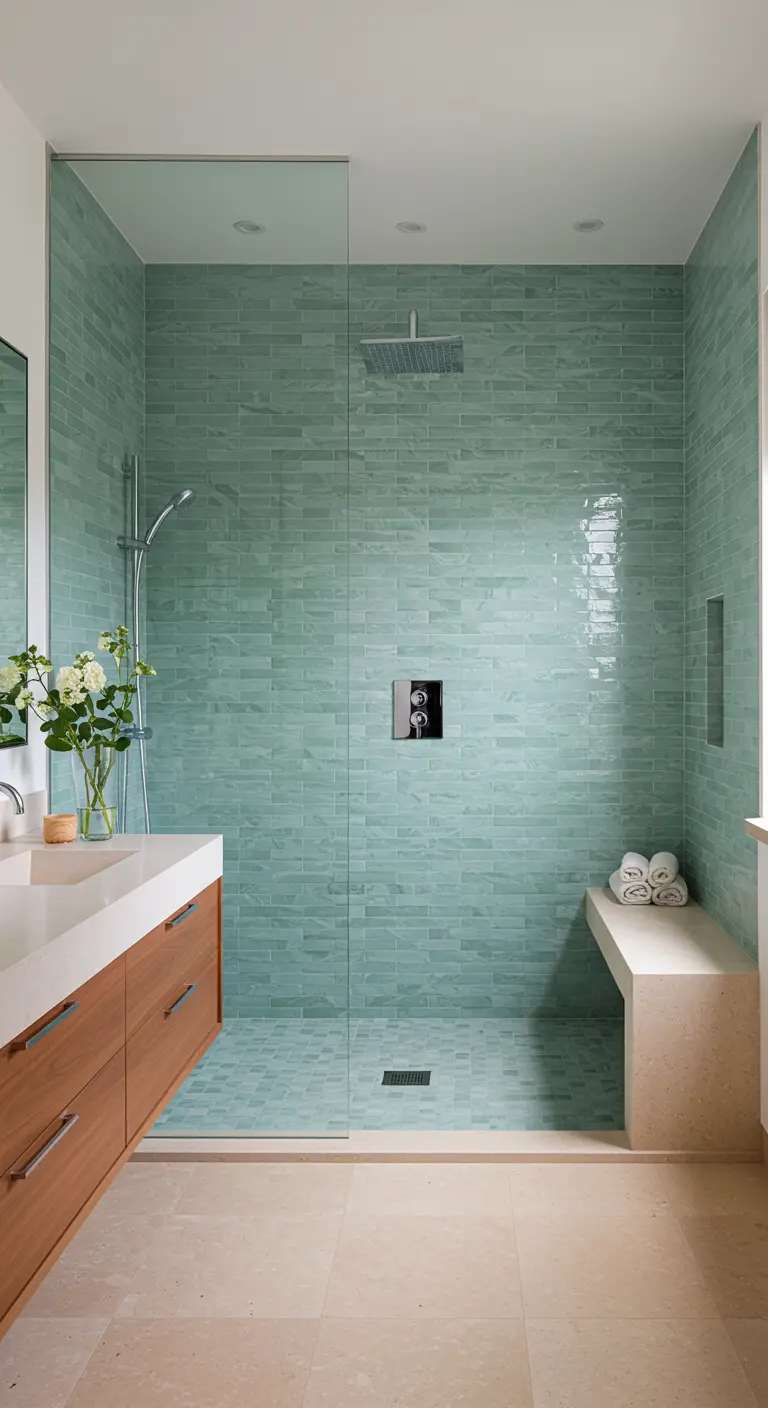
Visually separate a walk-in shower by using a distinct tile color and finish.
These glossy, aqua-hued subway tiles have a watery, reflective quality that immediately sets the wet zone apart from the rest of the bathroom’s matte, neutral floor.
A built-in tiled bench is a highly practical addition, offering seating and storage without cluttering the space.
This is a great way to add a splash of serene color to a Japandi palette.
22. Center the Room Around a Wooden Soaking Tub
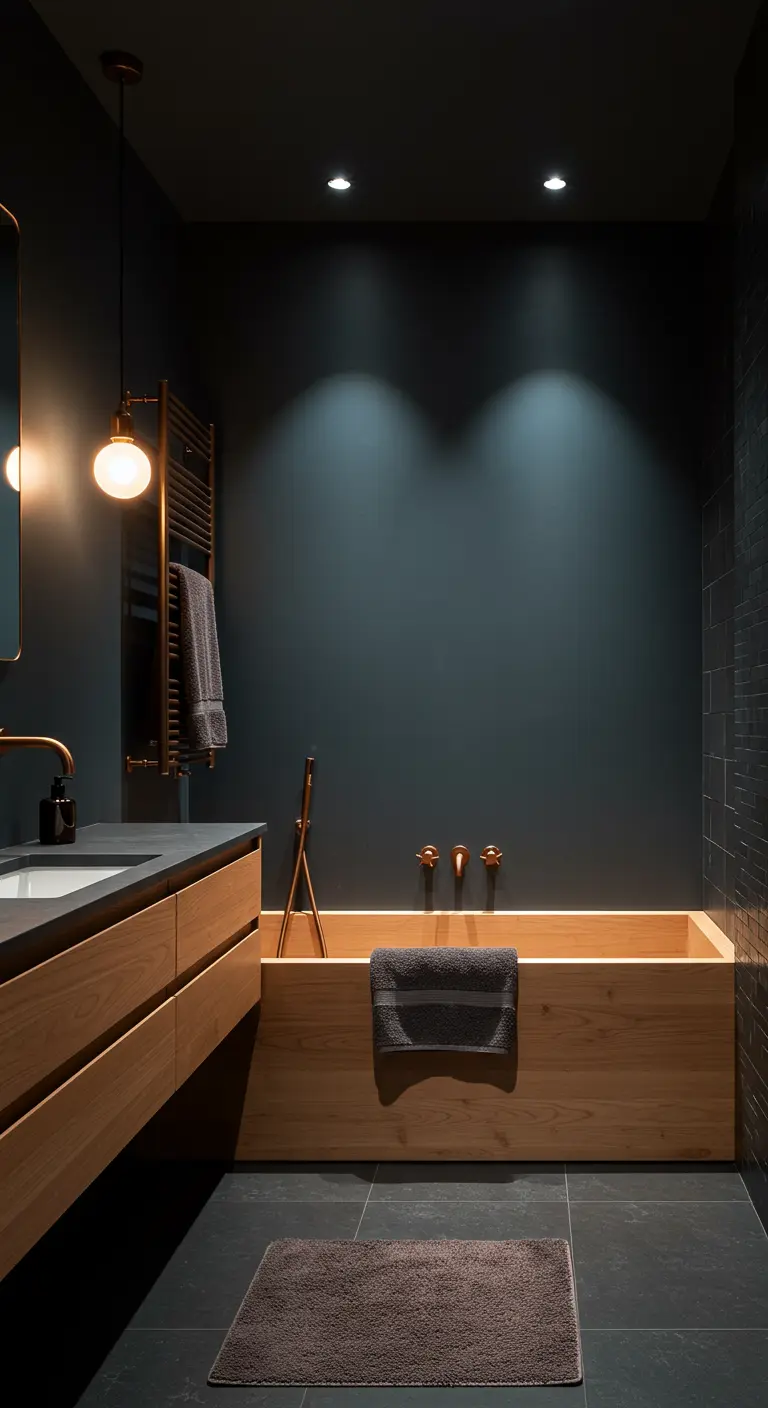
Embrace the Japanese tradition of the ofuro, or soaking tub, by making it the centerpiece of your bathroom.
The natural wood construction adds organic warmth and a subtle, calming scent when filled with hot water.
Set against dark, moody walls, the tub becomes a beacon of tranquility.
Use focused spotlights to highlight the tub and key areas, keeping the rest of the room in soft shadow for a private, immersive feel.
23. Integrate Smart, Open Storage
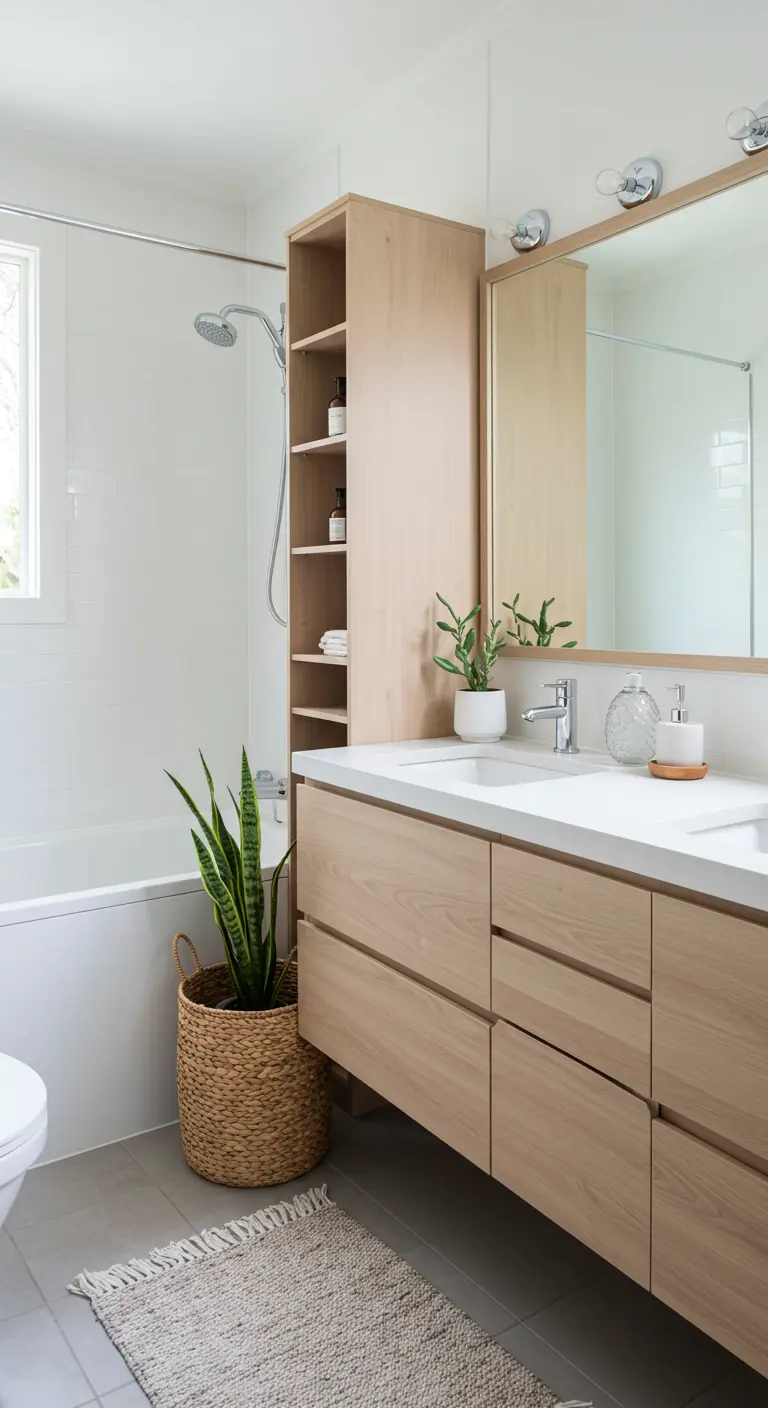
In a Japandi bathroom, storage should be intentional and visually light.
A tall, open-shelving unit integrated with the vanity provides vertical storage without the bulk of a solid cabinet.
Use it to display neatly folded towels, beautiful soap bottles, and a small plant.
This approach keeps daily necessities accessible while turning them into part of the decor, creating a cohesive, Scandinavian-inspired look.
24. Introduce Rhythm with a Fluted Vanity
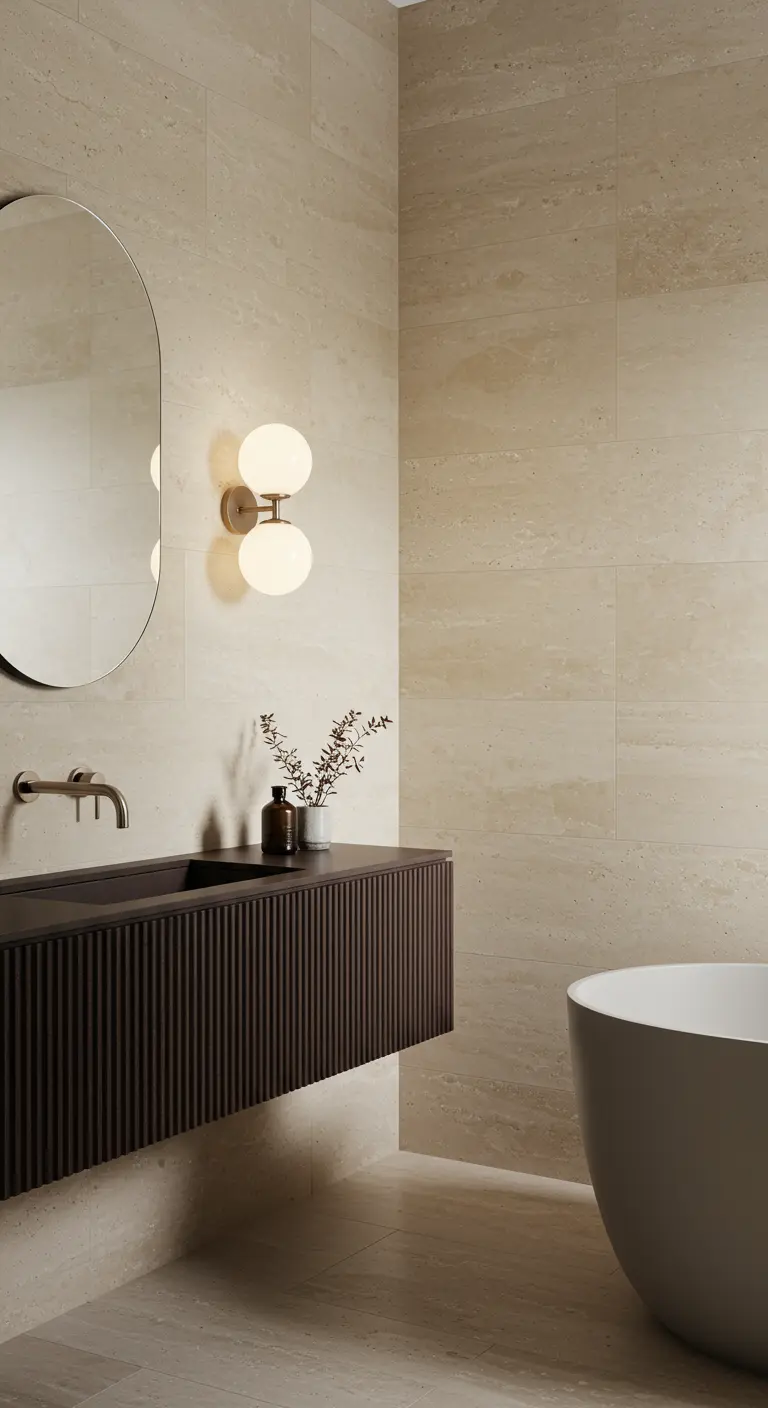
Add sophisticated texture and visual rhythm with a fluted or reeded wood vanity.
The vertical lines create a subtle play of light and shadow, elevating a simple floating cabinet into a statement piece of furniture.
In a neutral, travertine-tiled room, a darker wood finish provides a welcome point of contrast and grounding.
Pair it with soft, globular wall sconces to offset the clean, linear design.
25. Draw the Outdoors In with a Wood Ceiling
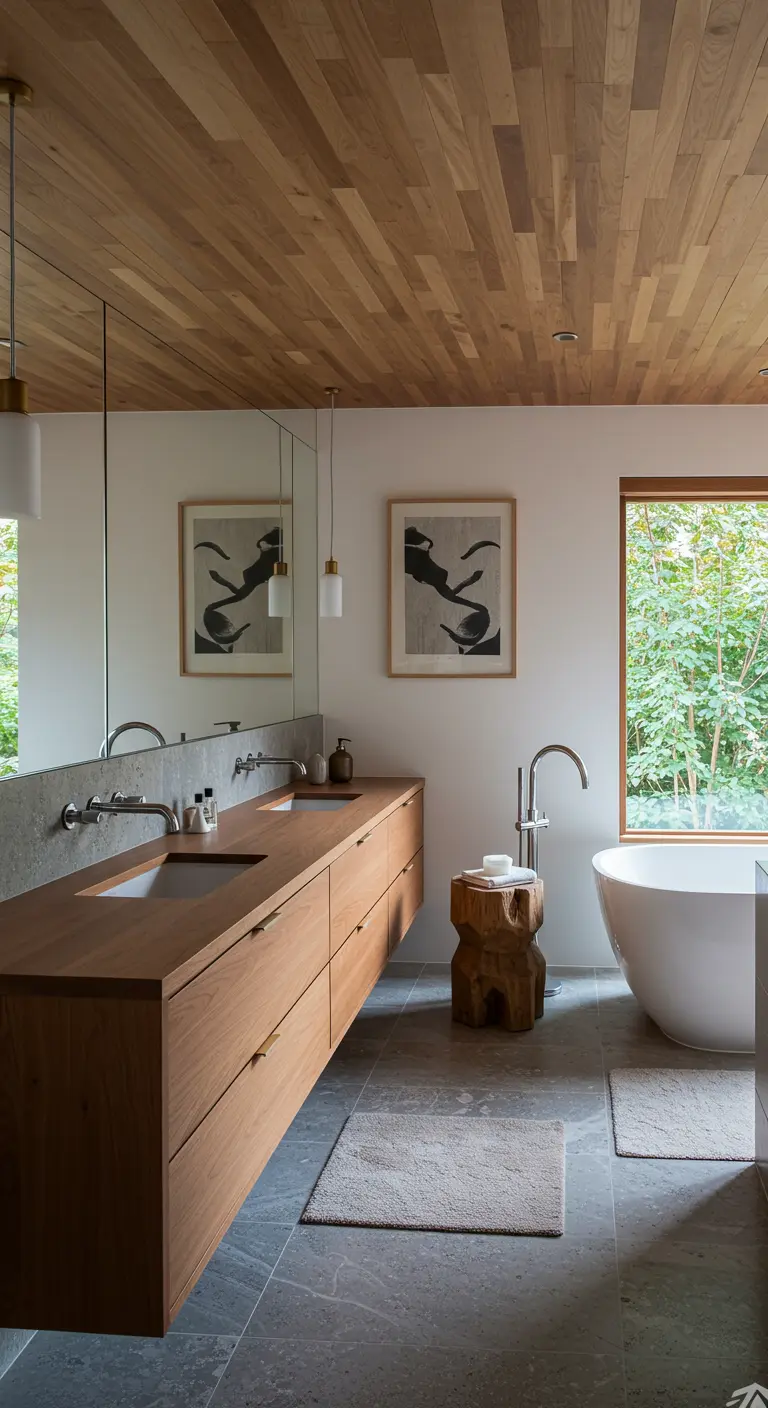
Unify your bathroom with its natural surroundings by installing a wood-plank ceiling.
This detail draws the eye up and creates a warm, cabin-like-yet-modern canopy that connects visually with the trees outside the window.
A large, frameless mirror doubles the light and the view, while a floating double vanity maintains a sense of spaciousness.
A rustic wood stool acts as a simple, sculptural side table for the tub.
26. Use Bamboo for a Natural Privacy Screen
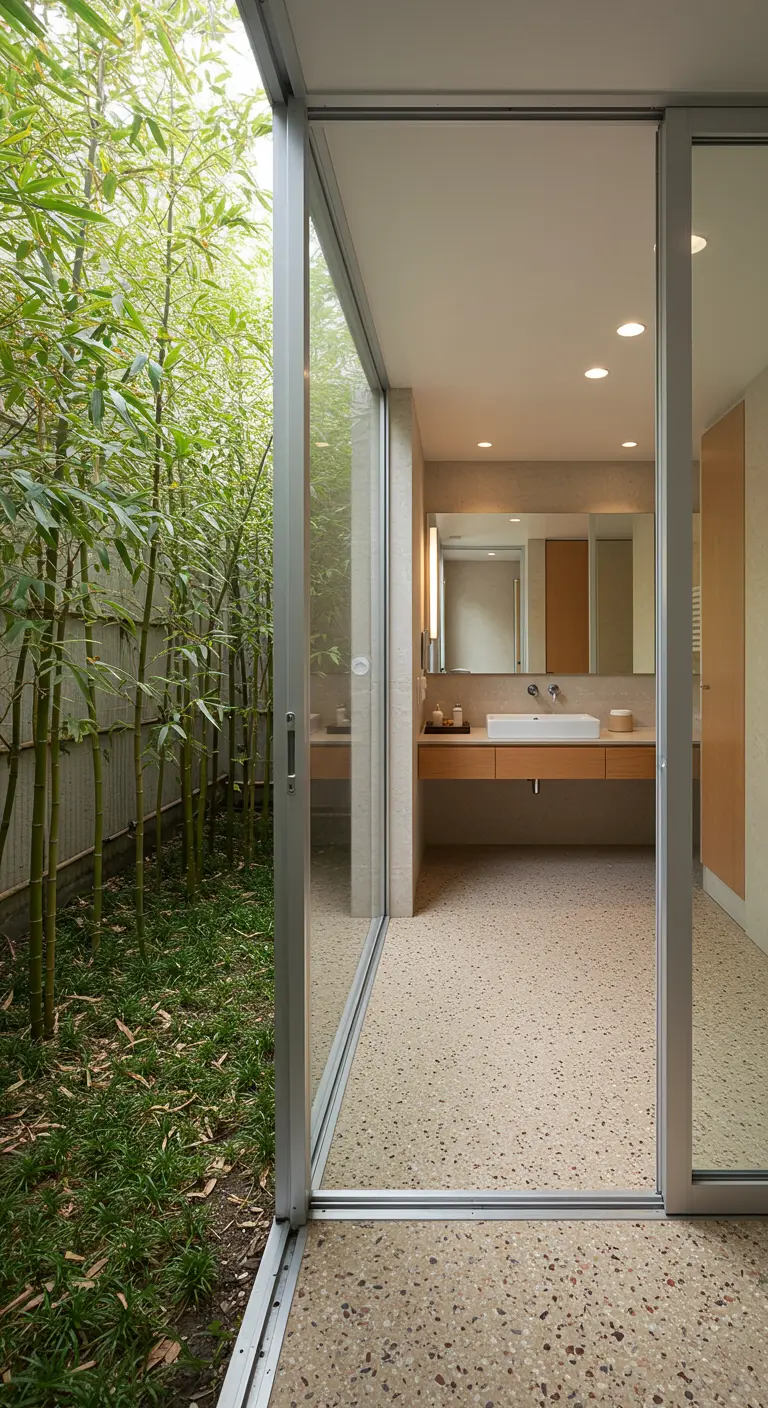
If you have a ground-floor bathroom, plant a dense grove of bamboo just outside a large glass wall.
It provides excellent privacy while creating a beautiful, living screen of green that filters the light and sways gently in the breeze.
This creates a powerful sense of being in a botanical retreat without sacrificing light.
Terrazzo flooring adds a textural, earthy element that complements the outdoor view.
27. Consider Cork for Warmth and Sustainability
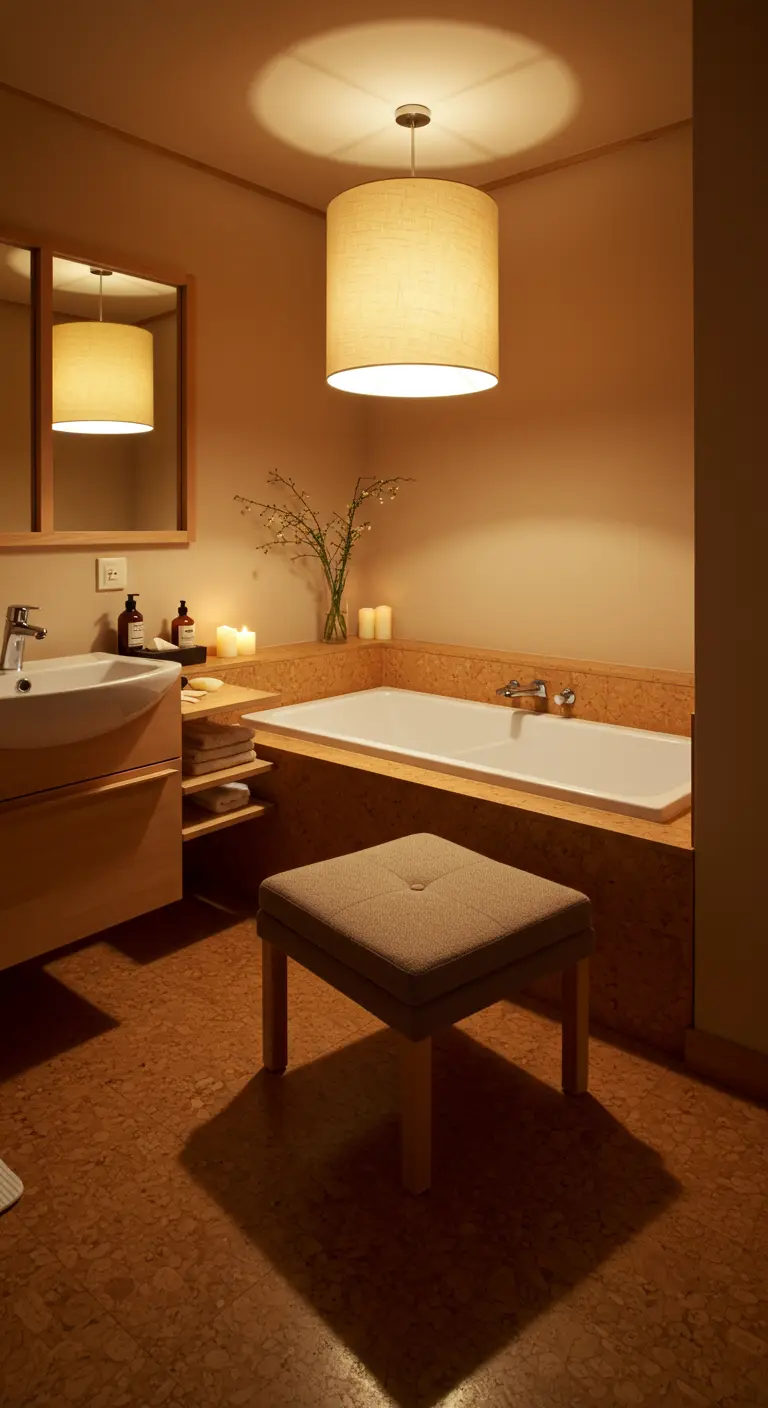
For a uniquely warm, quiet, and sustainable material, consider using cork for your flooring and tub surround.
It’s naturally water-resistant, soft and warm underfoot, and an excellent sound absorber, which enhances the room’s tranquility.
Its soft, earthy texture provides a beautiful backdrop for simple white fixtures.
Multiple sources of soft, ambient light, like candles and a fabric drum pendant, will amplify the cozy feeling.
28. Play with Light and Shadow on a Slat Wall
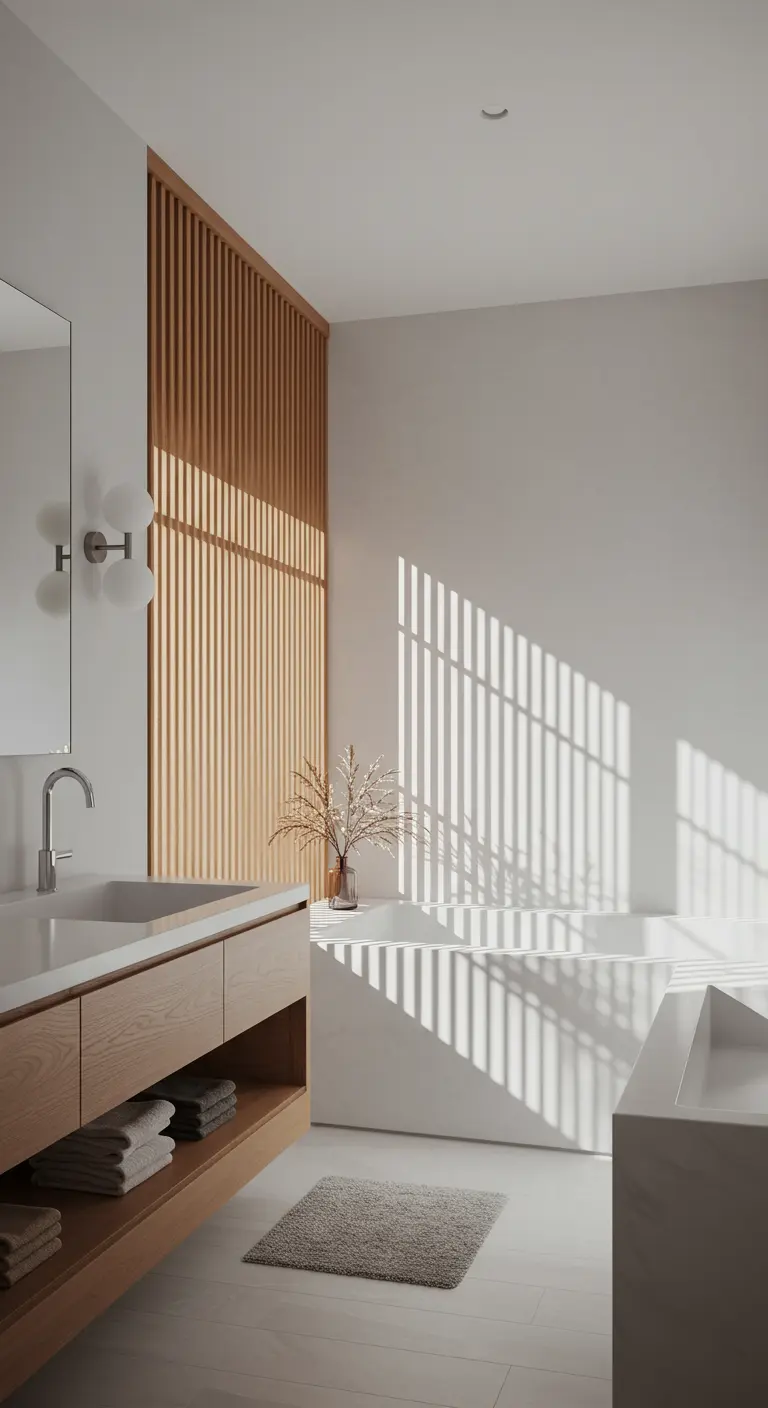
A wood slat wall does more than just add texture; it becomes a canvas for light.
As sunlight streams in, it casts linear shadows that move and change throughout the day, creating a dynamic, living pattern.
This simple architectural element adds immense visual interest to an otherwise minimalist space.
Keep the rest of the palette restrained—white walls, a simple tub, and a light wood vanity—to let the interplay of light, shadow, and wood be the main event.
