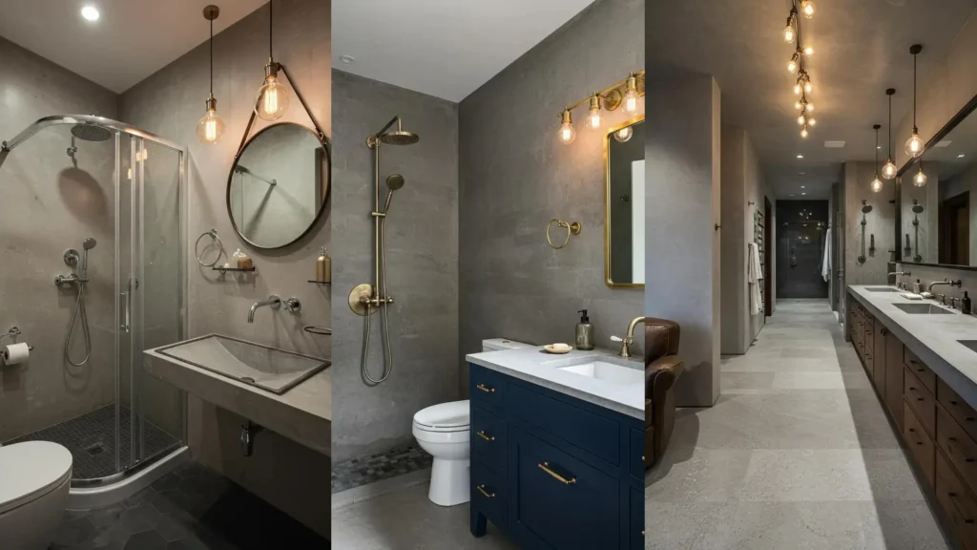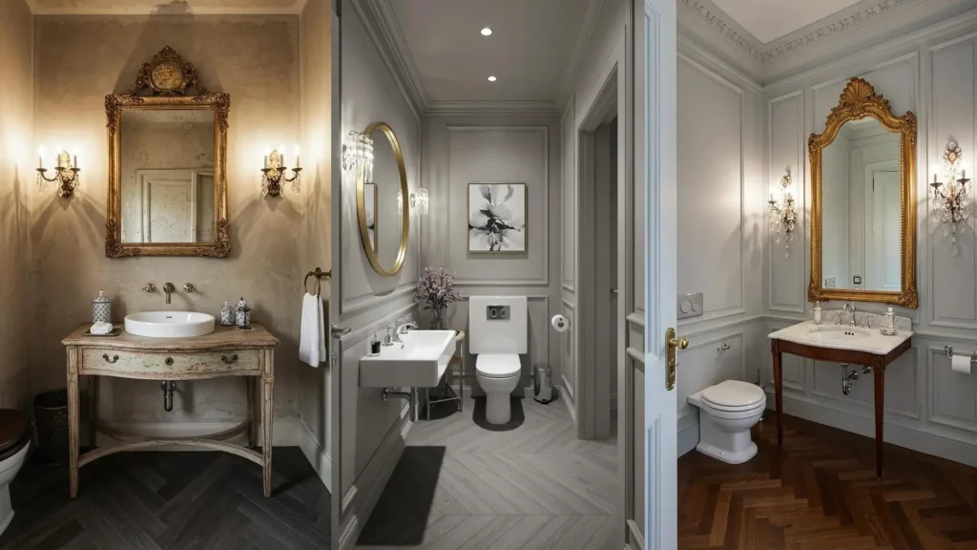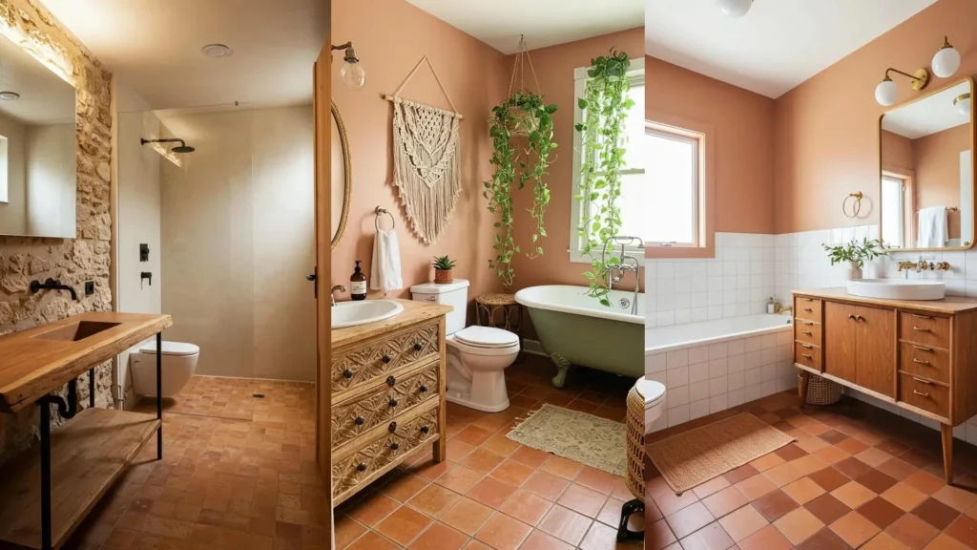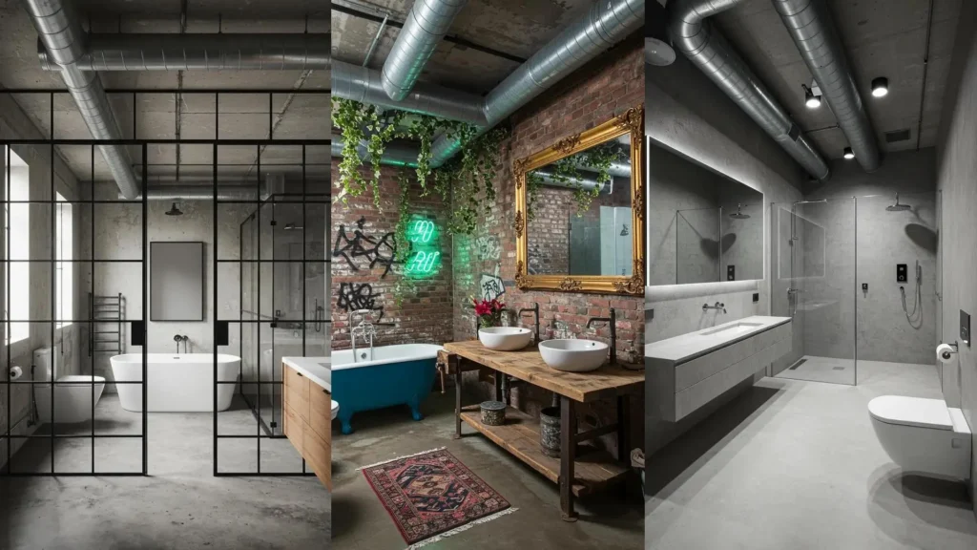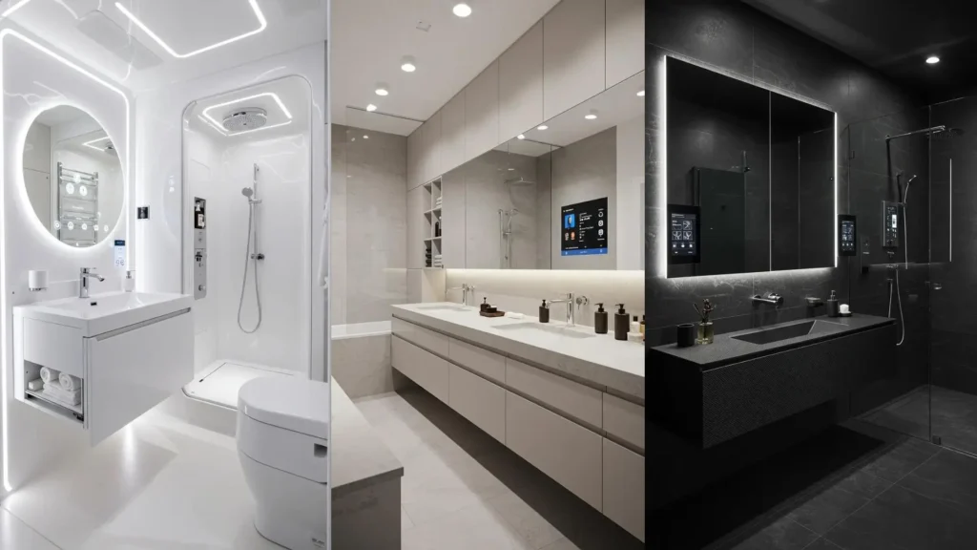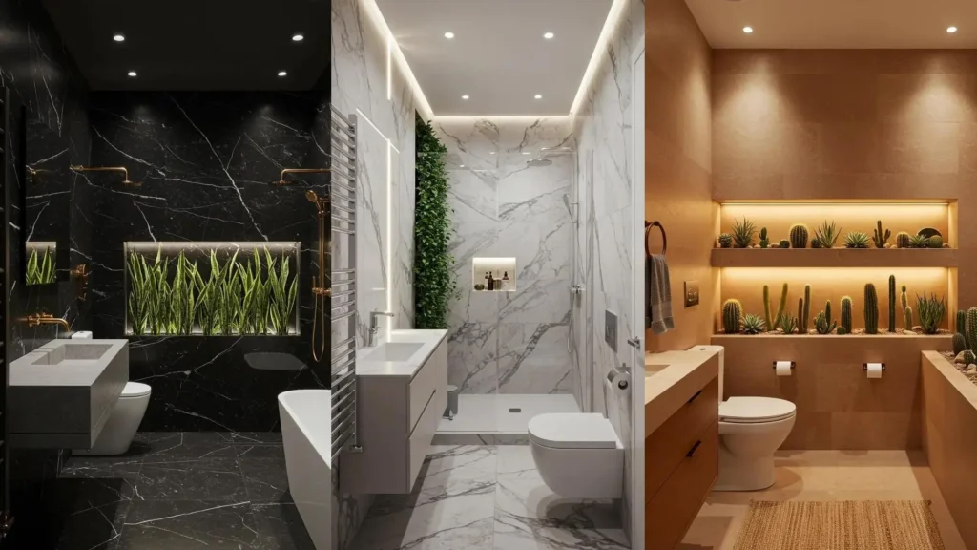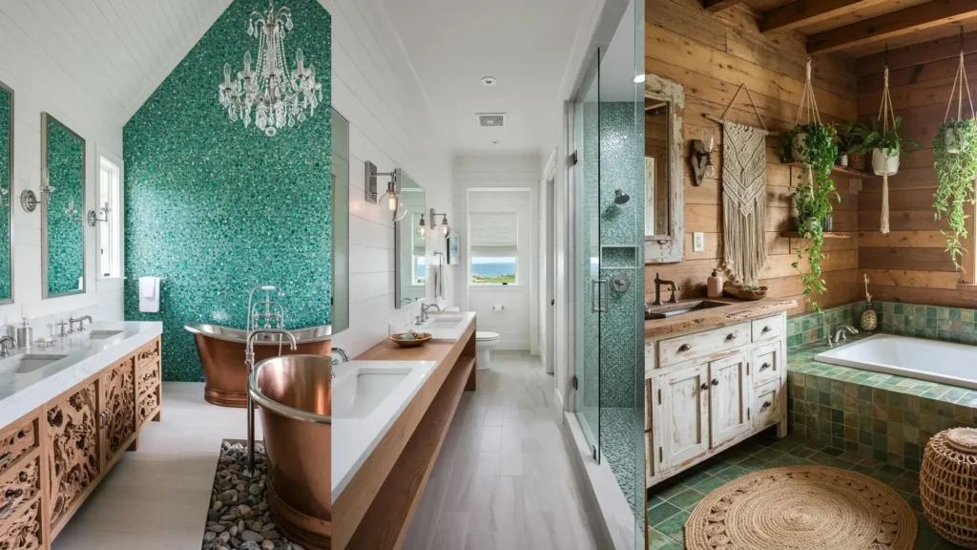The allure of the industrial bathroom lies in its honesty—raw concrete, exposed hardware, and functional forms speak a language of beautiful utility.
But the secret to making this style feel truly luxurious isn’t just about the raw materials; it’s about the thoughtful balance you introduce.
It’s the warmth of wood against cool stone, the gleam of polished nickel on a rugged surface, and the soft glow of an Edison bulb in a minimalist space.
Consider this your guide to mastering that balance, transforming your bathroom into a space that feels both strong and serene, sophisticated and personal.
1. Balance Raw Concrete with Natural Wood
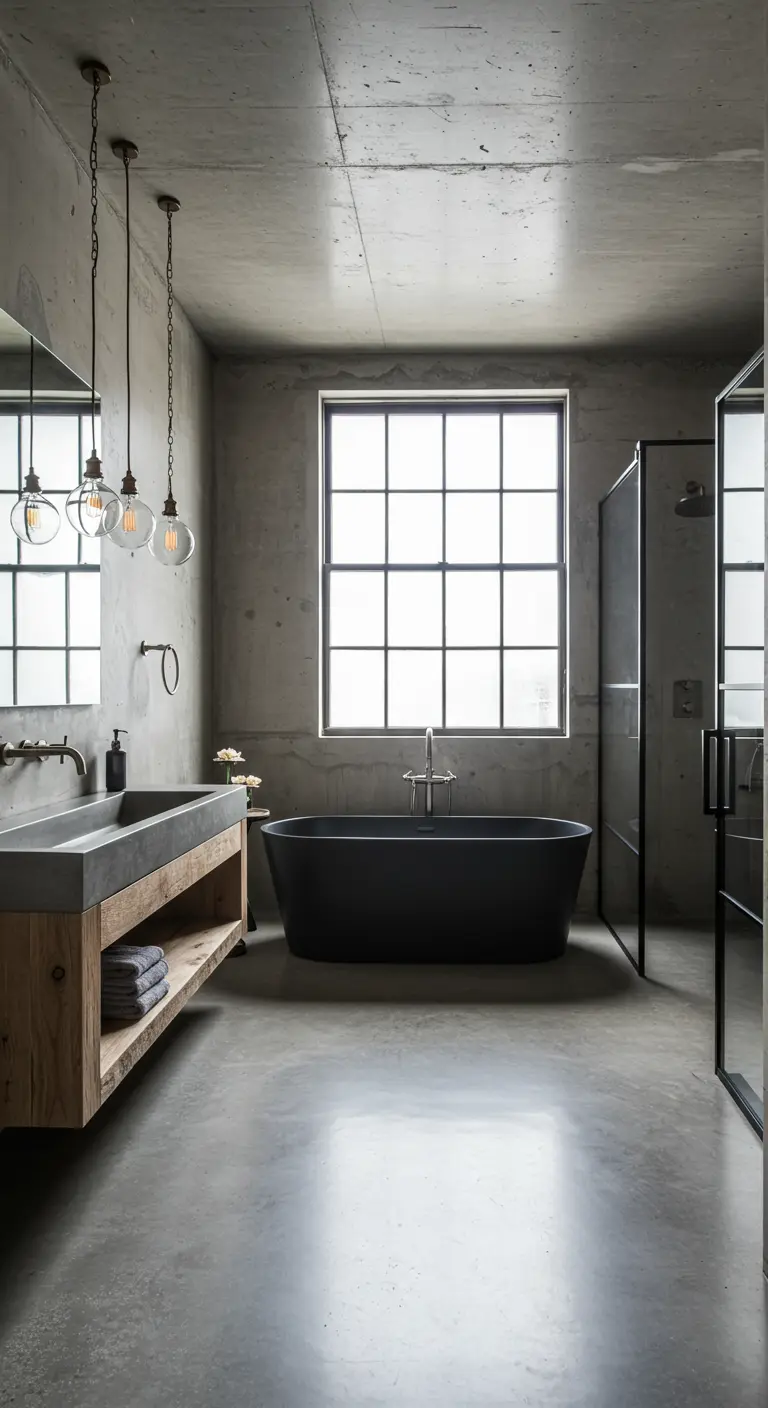
To prevent a concrete-heavy bathroom from feeling cold, introduce a significant element of natural, rustic wood.
Here, the reclaimed wood vanity base provides an essential organic counterpoint to the smooth, cool surfaces of the walls, floor, and sink.
This single piece adds immediate warmth and texture, making the entire space feel more grounded and approachable.
If a custom vanity isn’t an option, achieve a similar effect with a wooden bath tray, a teak stool, or open shelving made from live-edge timber.
2. Layer Your Lighting in a Moody Space
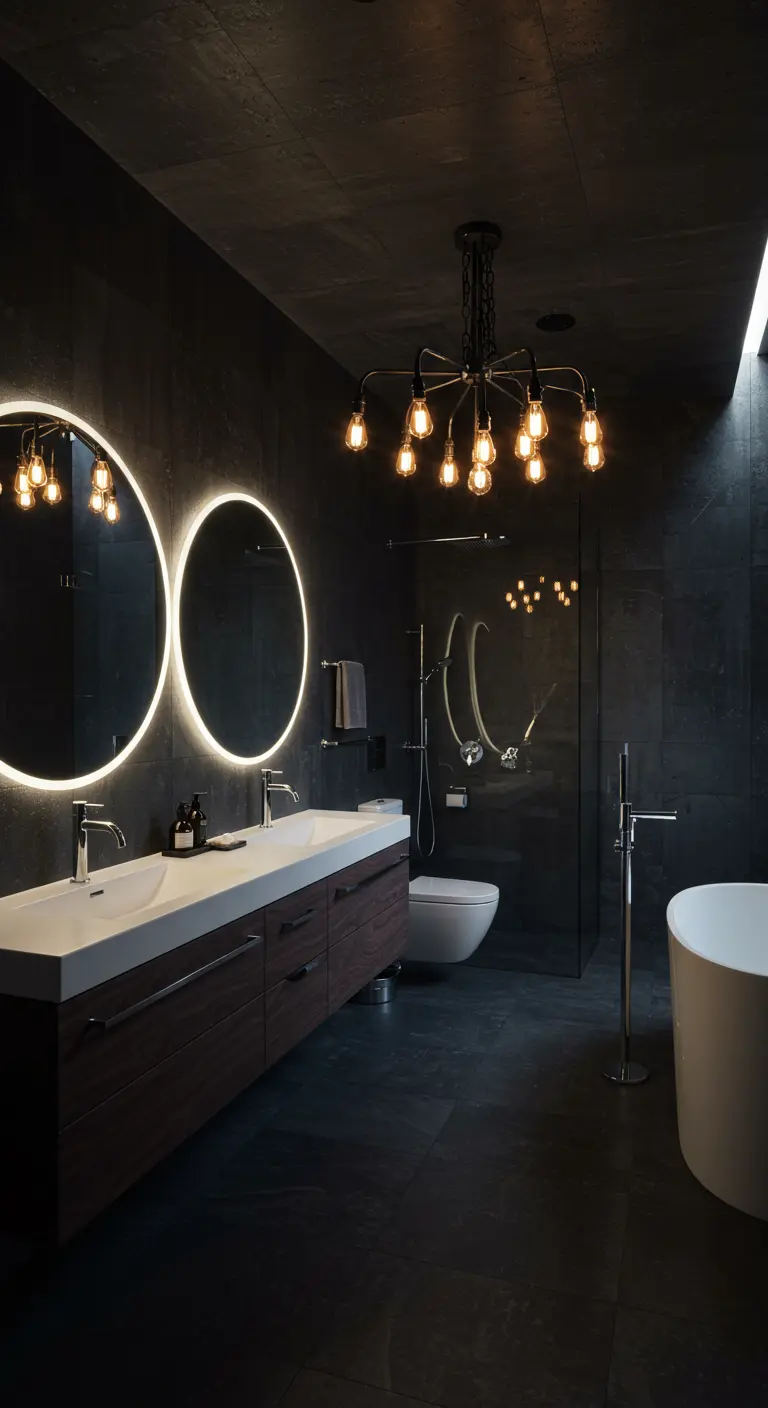
In a dark, dramatic bathroom, a single light source is never enough; it creates shadows and feels flat.
Create depth by layering three types of light: ambient, task, and accent.
Use backlit mirrors for a soft, ambient glow, position a statement chandelier as a sculptural accent, and ensure your vanity lighting is clear and functional.
This combination makes a dark space feel intentionally moody and sophisticated, not just dim.
3. Create a Feature Wall with a Concrete Finish

You don’t need to pour concrete to get the industrial look.
Create a single, impactful accent wall using a microcement or limewash finish behind your vanity.
Paired with classic white subway tiles, this high-contrast combination feels both modern and timeless.
It defines the vanity zone and adds raw texture without overwhelming the entire room, making it a perfect entry point into the industrial-chic style.
4. Elongate a Narrow Bathroom with Linear Elements
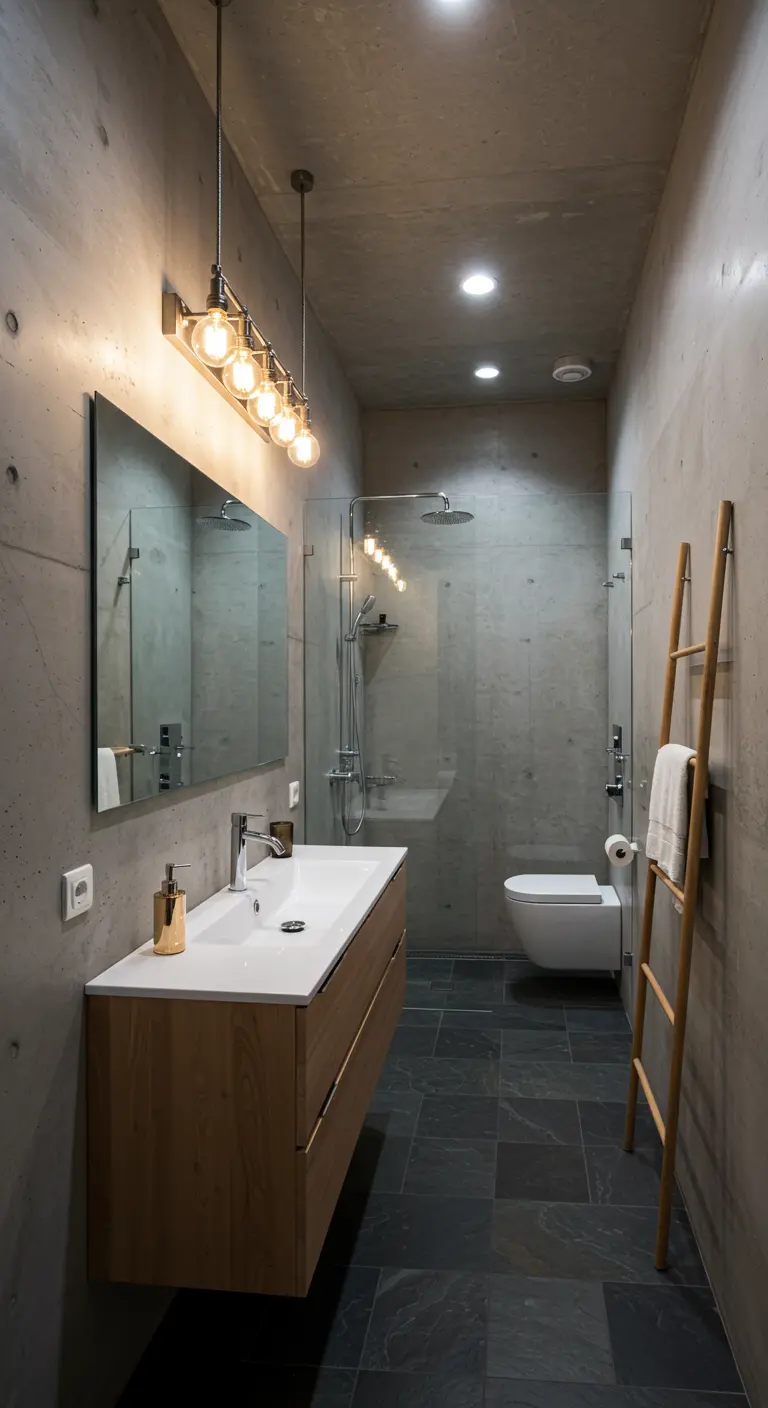
In a galley-style bathroom, use strong horizontal lines to draw the eye forward and create an illusion of greater length and space.
A floating wood vanity, a wide, frameless mirror, and a linear pendant light all work together to guide your perspective down the room.
Contrast this with a vertical element, like a bamboo ladder for towels, to add height and a touch of natural warmth.
5. Introduce Organic Textures for a Softer Take
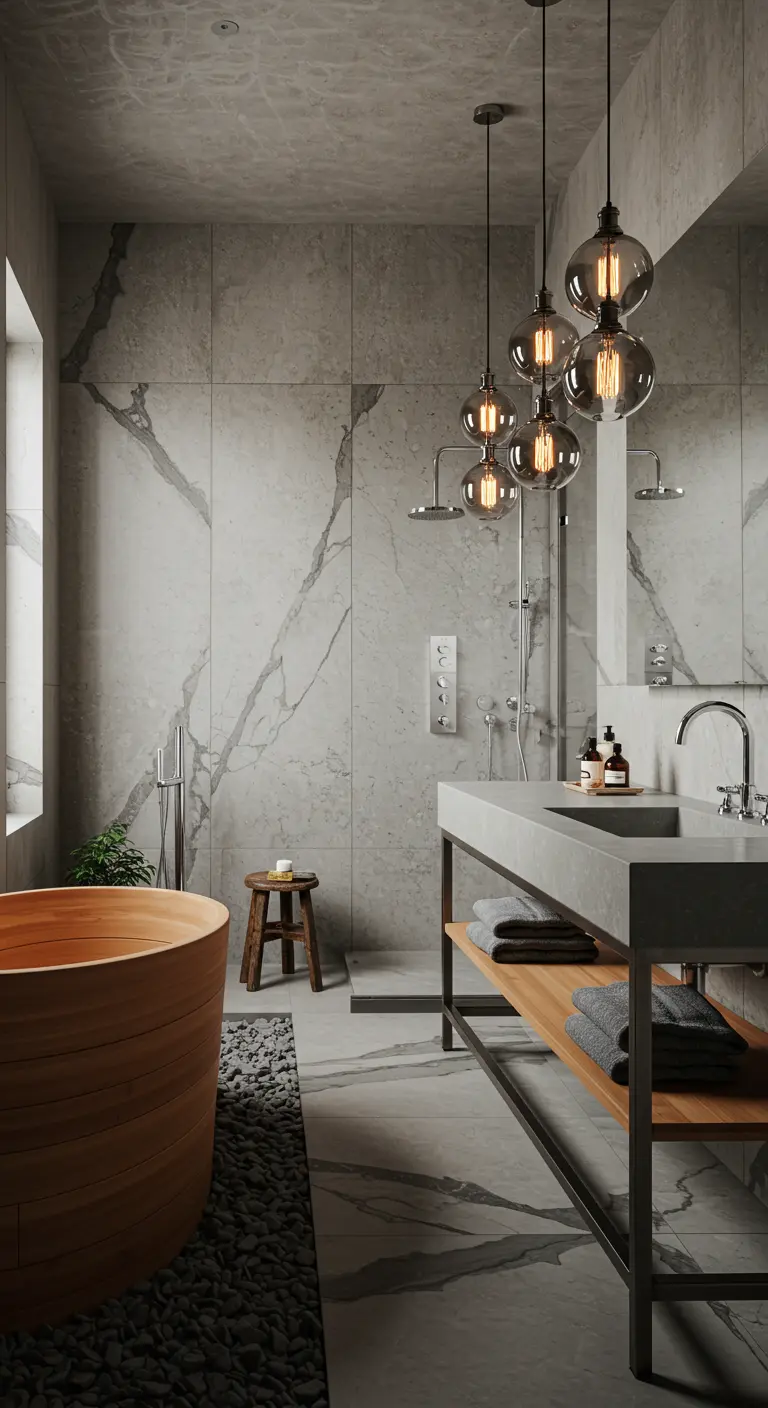
Merge industrial starkness with natural softness for a serene, spa-like atmosphere.
Pair a concrete vanity with a warm wooden tub and place it on a bed of smooth river rocks.
The combination of varied textures—smooth tile, rough concrete, warm wood, and rounded stones—engages the senses and elevates the room beyond a purely industrial feel into something more like a Japandi bathroom retreat.
6. Ground a Loft Space with Dark Flooring
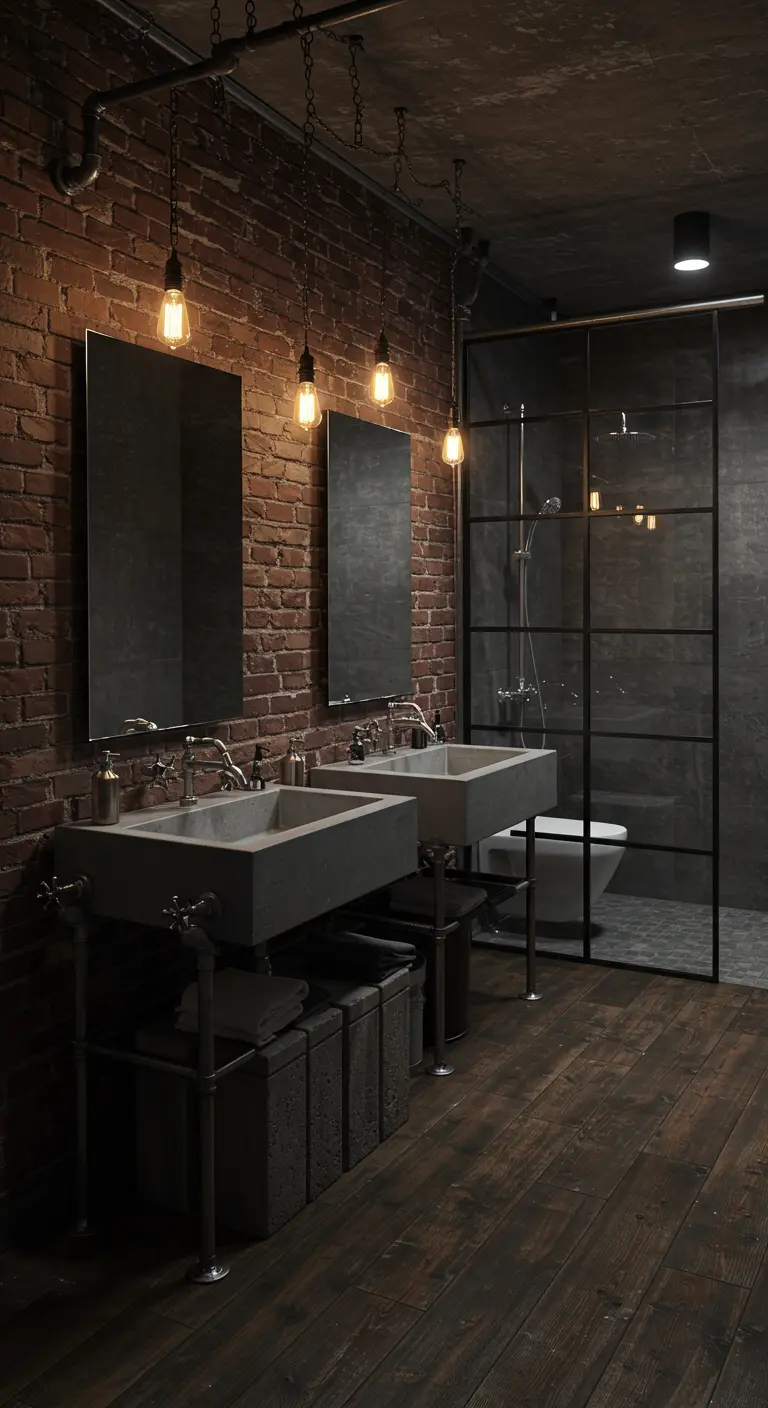
With high-impact elements like an exposed brick wall and concrete sinks, the flooring choice is critical for balance.
Opt for dark, wide-plank wood floors to ground the space and prevent it from feeling visually chaotic.
The deep, rich tone of the wood adds a layer of sophistication and warmth that complements the rugged textures of brick and concrete, embodying the true industrial loft aesthetic.
7. Make a Statement with One Sculptural Piece
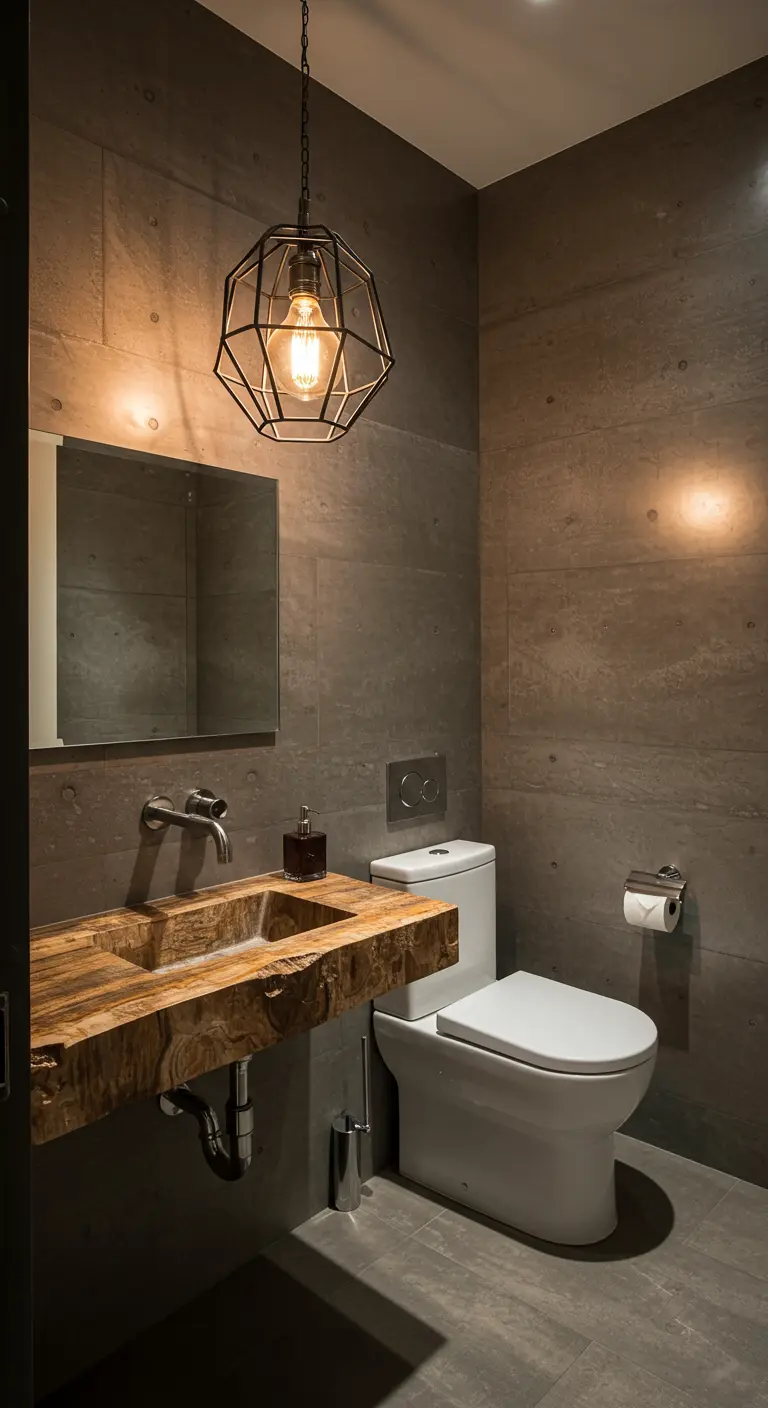
When your walls and floor are a neutral canvas of concrete, allow one or two elements to act as functional art.
A live-edge wood countertop offers a unique, organic form that contrasts beautifully with the uniformity of the concrete.
Above, a geometric wire pendant adds another layer of sculptural interest without competing, creating a focal point that is both simple and powerful.
8. Define Zones in an Open-Concept Layout
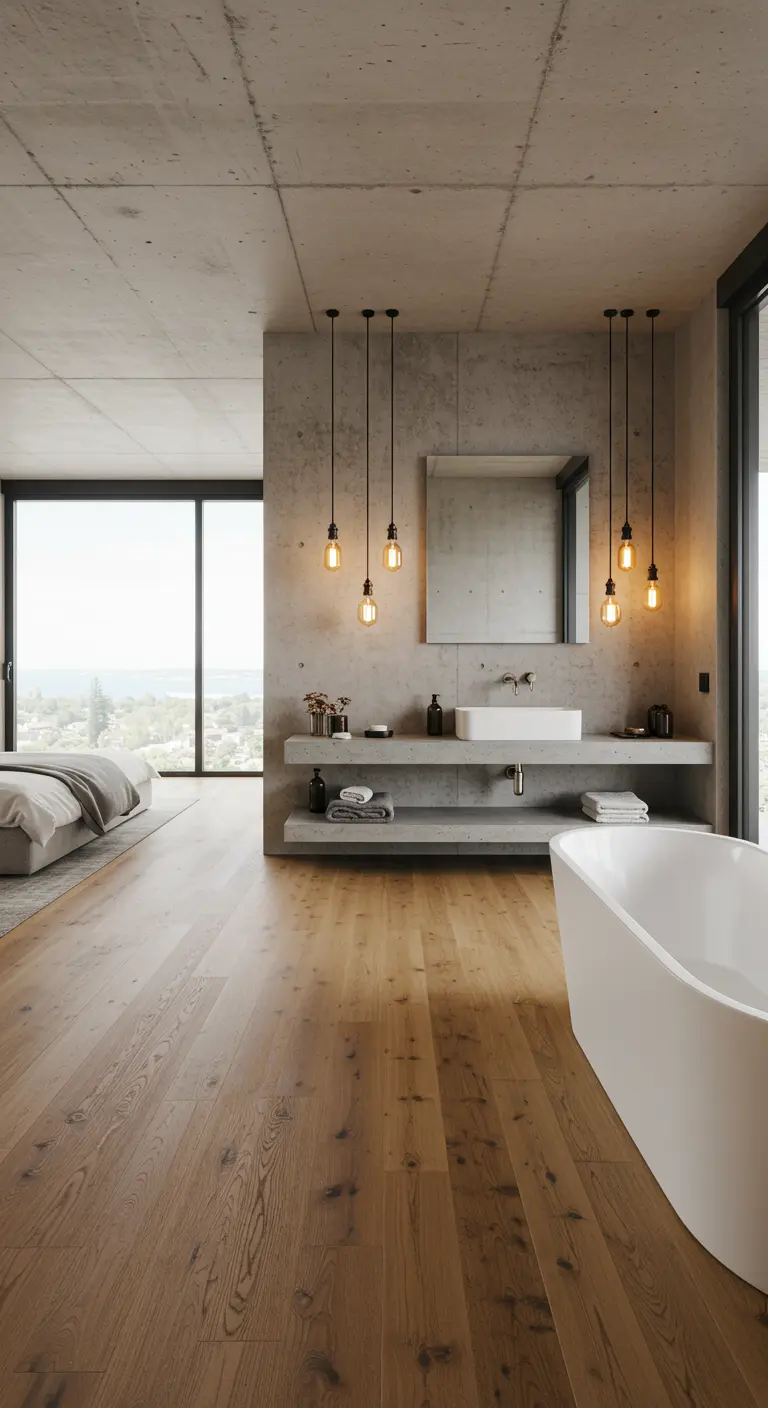
In a studio or open-plan bedroom, use a concrete wall to visually separate the bathroom area from the sleeping space.
Floating concrete shelves as a vanity accomplish two things: they maintain the raw aesthetic and keep the floor clear, enhancing the sense of openness.
This creates two distinct zones that feel connected yet functionally separate, a key strategy in designing inspiring one-bedroom apartment layouts.
9. Create Calm with Symmetry and Repetition
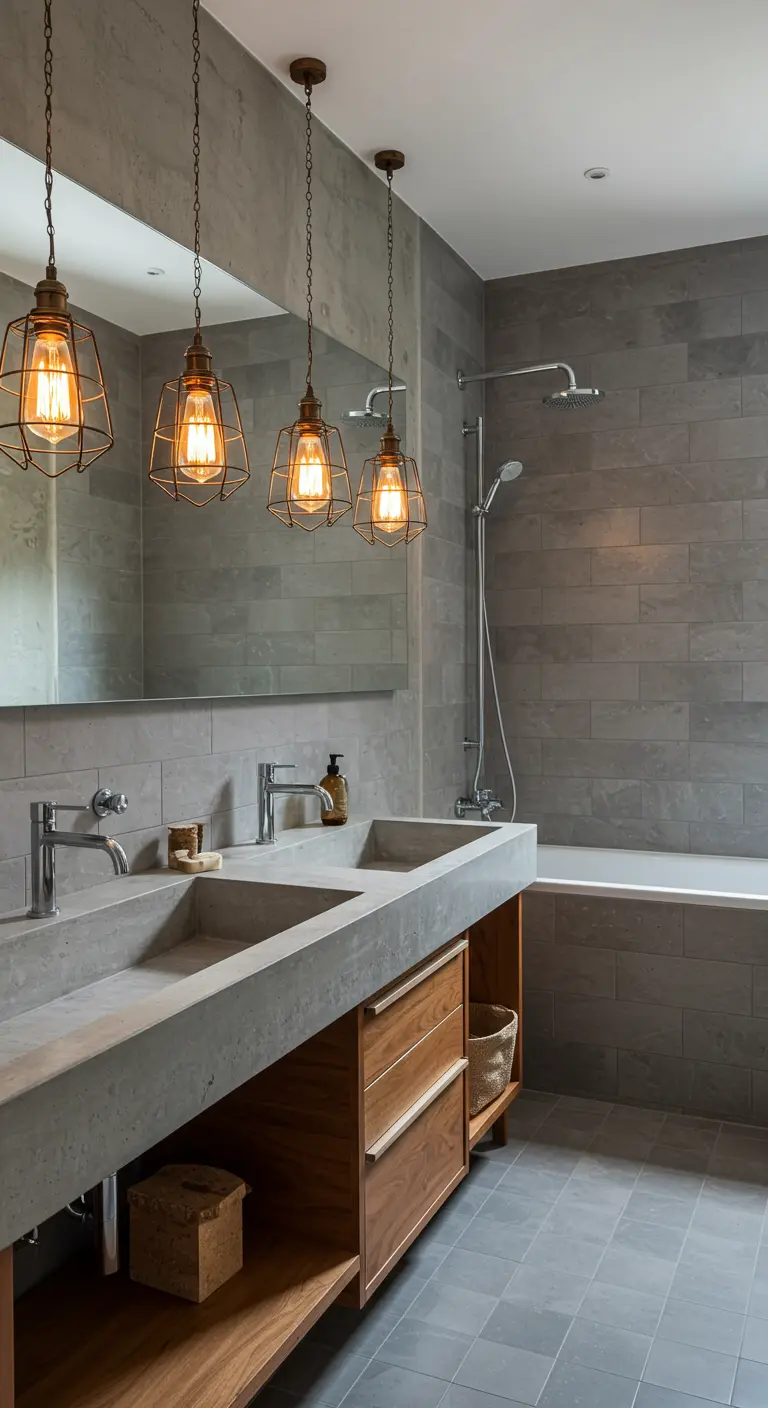
For a double vanity, embrace symmetry to create a sense of order and calm.
Align matching sinks, faucets, and lighting fixtures to establish a clean, predictable rhythm. Here, four caged pendants hang in a perfect line above the two integrated concrete sinks.
This repetition is visually soothing and turns a functional area into a deliberate, harmonious design feature.
10. Elevate Concrete with Polished Brass
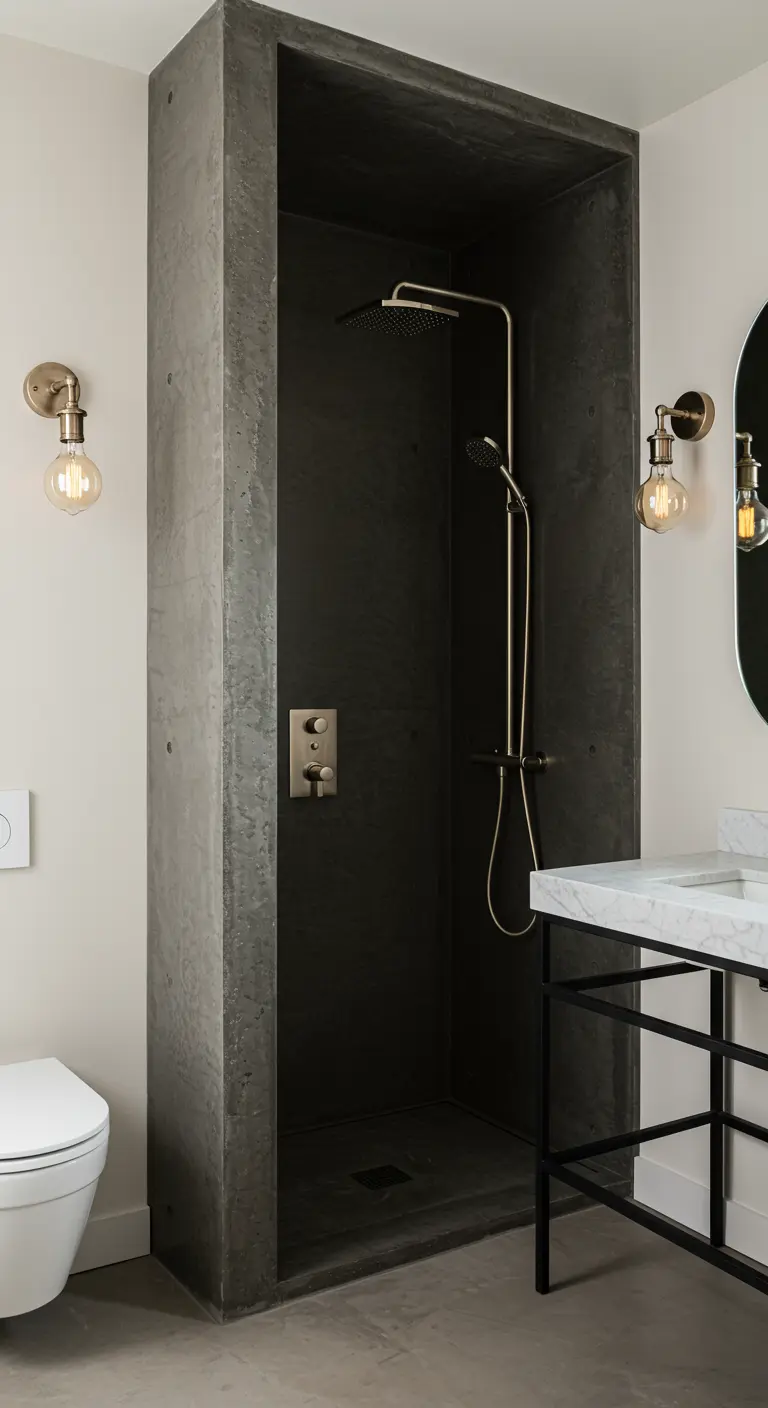
Instantly upgrade a raw concrete shower by choosing fixtures in a warm, polished metal like brass or bronze.
The sleek, warm glow of the brass provides a striking and luxurious contrast against the cool, utilitarian backdrop of the concrete.
This single material swap elevates the entire enclosure from purely industrial to undeniably luxe, proving that small details can have the biggest impact.
11. Use Reflective Surfaces to Brighten a Grey Palette
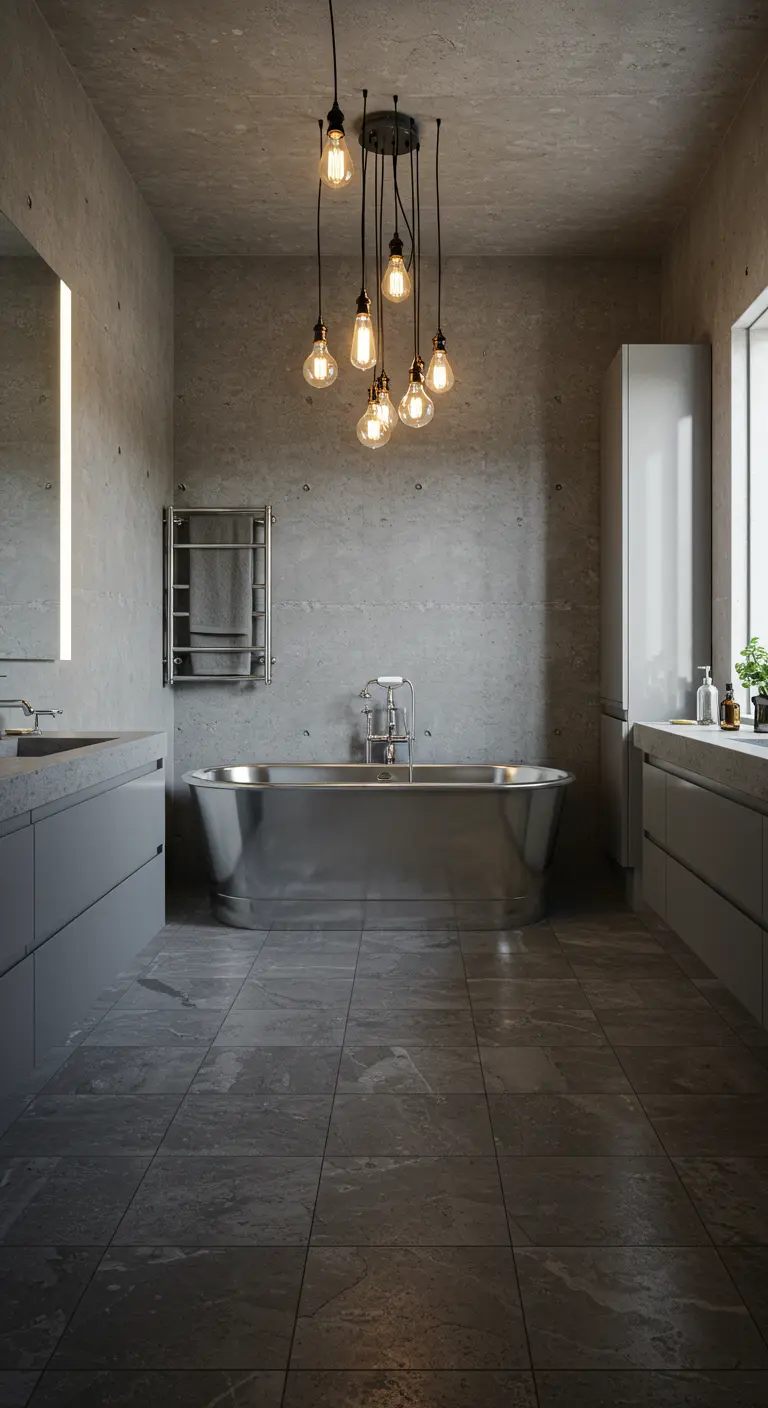
A room dominated by matte concrete and grey tile can absorb light and feel somber.
Introduce a large, reflective element to counteract this effect. A polished stainless steel bathtub acts like a mirror, bouncing light from the window and pendants around the room.
This not only brightens the space but also adds a sleek, modern touch that breaks up the monotony of the stone textures.
12. Juxtapose Industrial Grunge with Ornate Glamour
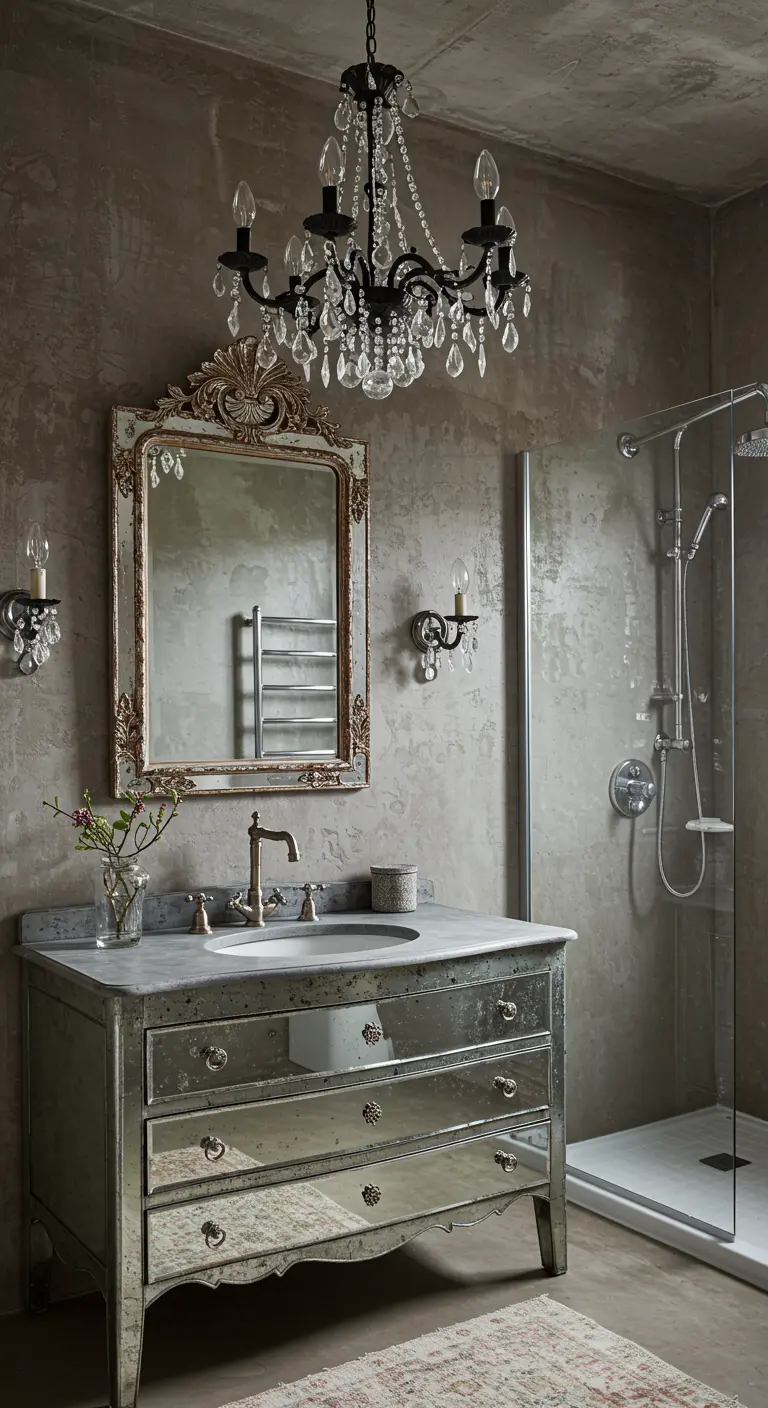
Create a truly memorable space by pairing two styles that are seemingly at odds: raw industrial and ornate glamour.
Set a mirrored, vintage-style vanity and a crystal chandelier against a backdrop of rugged, hand-troweled concrete walls.
The unexpected combination works because each style highlights the other’s unique qualities—the roughness of the walls makes the glamour of the vanity feel even more decadent.
13. Design a Seamless Wet Room with Integrated Features
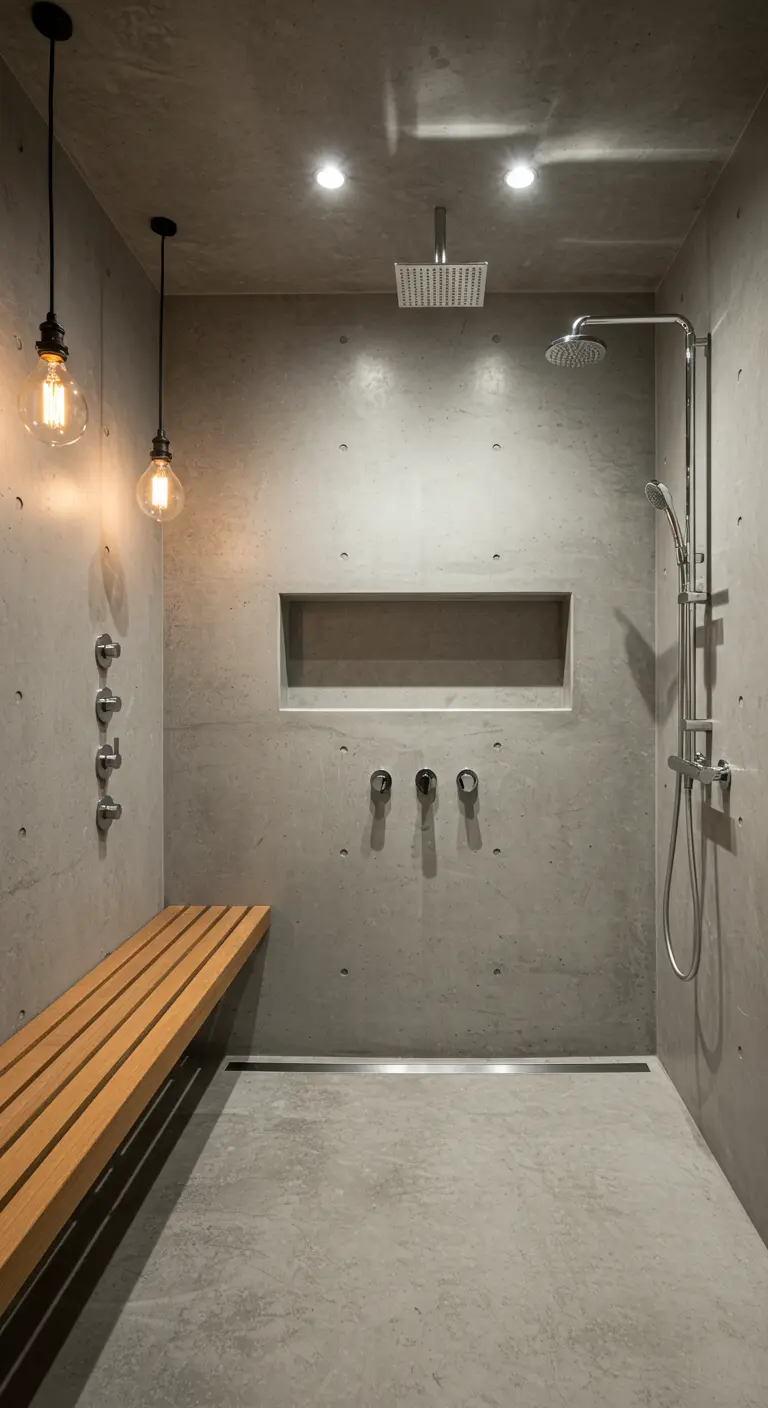
For the ultimate minimalist-industrial aesthetic, design a walk-in shower with integrated elements.
A built-in bench and a recessed wall niche, all clad in the same concrete finish as the walls and floor, create a seamless, monolithic look.
This approach feels incredibly clean and intentional. Add a teak bench for a touch of spa-like warmth, transforming a simple shower into a minimalist zen bathroom experience.
14. Soften Corners in a Compact Space
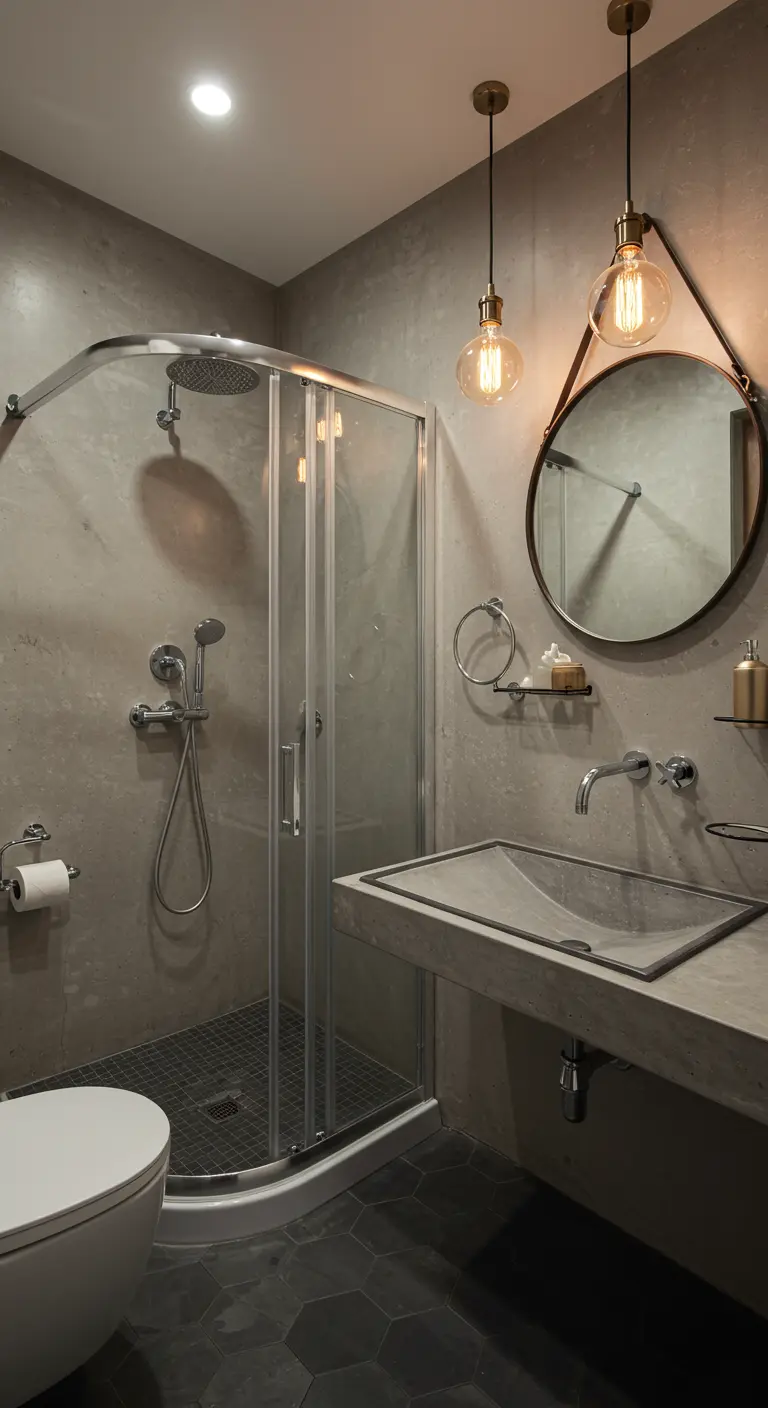
In a smaller bathroom where every inch counts, hard lines can feel confining.
Introduce curved elements to soften the geometry. A round mirror—especially one with a soft leather strap—breaks up the squareness of the corner shower and tile grid.
This simple swap can make a compact room feel more dynamic and less rigid.
15. Draw the Eye Upward with Greenery and Light
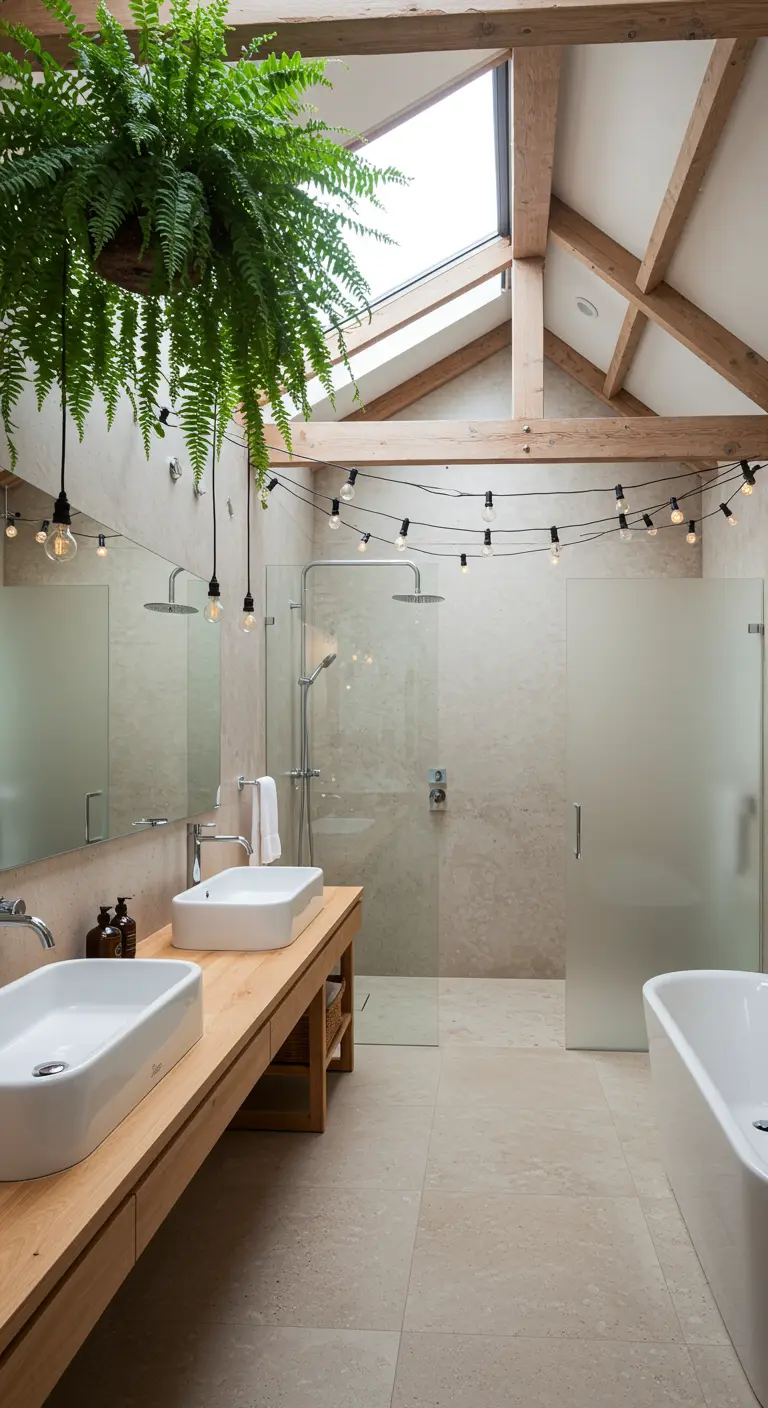
If you have high or vaulted ceilings, use that vertical space to your advantage.
Hang a large, dramatic fern to introduce life and organic shape, instantly softening the hard surfaces below.
Drape string lights across the beams to create a whimsical, café-like ambiance that makes the entire room feel more inviting and less sterile.
16. Embrace and Expose Structural Elements
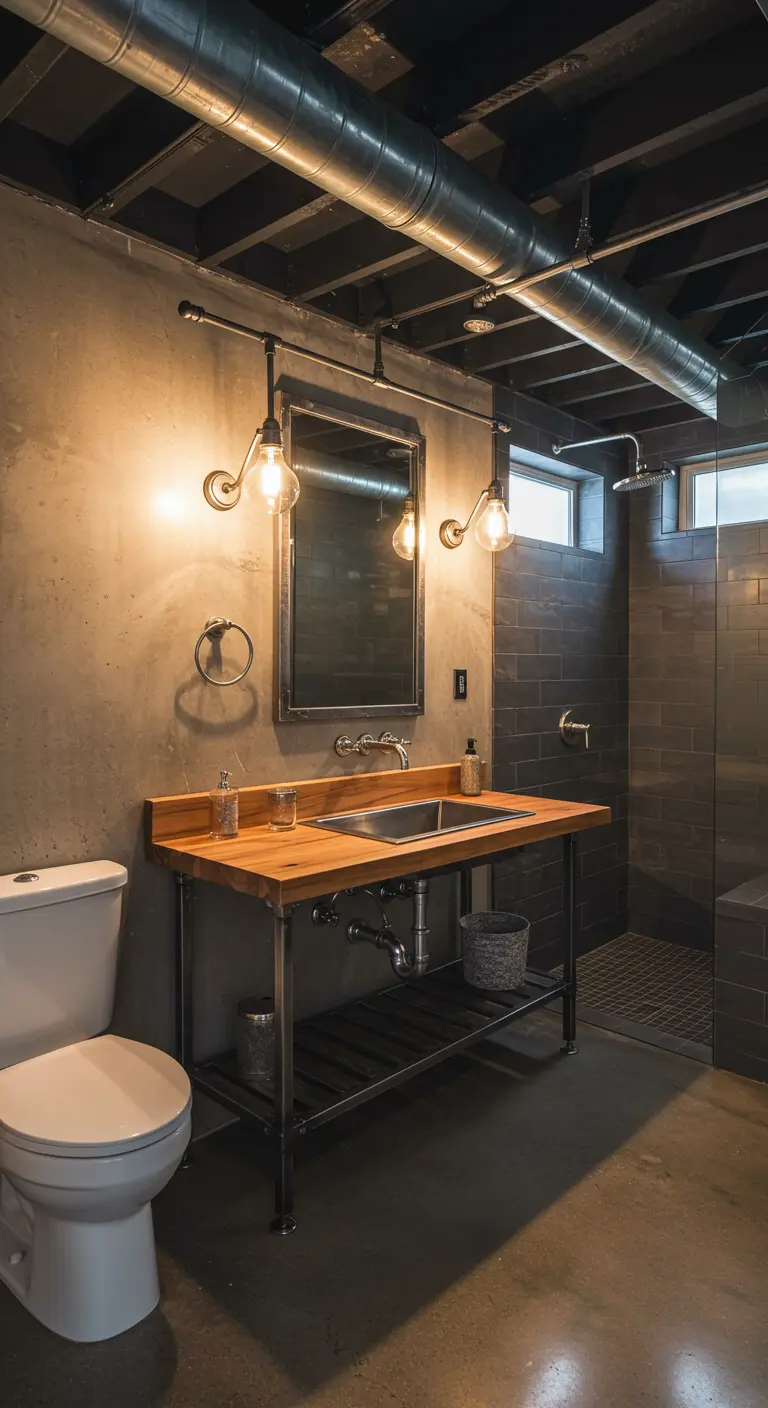
Instead of trying to hide industrial features like exposed ductwork, make them a celebrated part of your design.
Leaving pipes and vents visible on the ceiling reinforces the authentic loft aesthetic.
Complement them with other purpose-built elements like pipe-style sconces and a vanity with a simple metal frame to create a cohesive and honest look.
17. Anchor the Room with a Block of Color
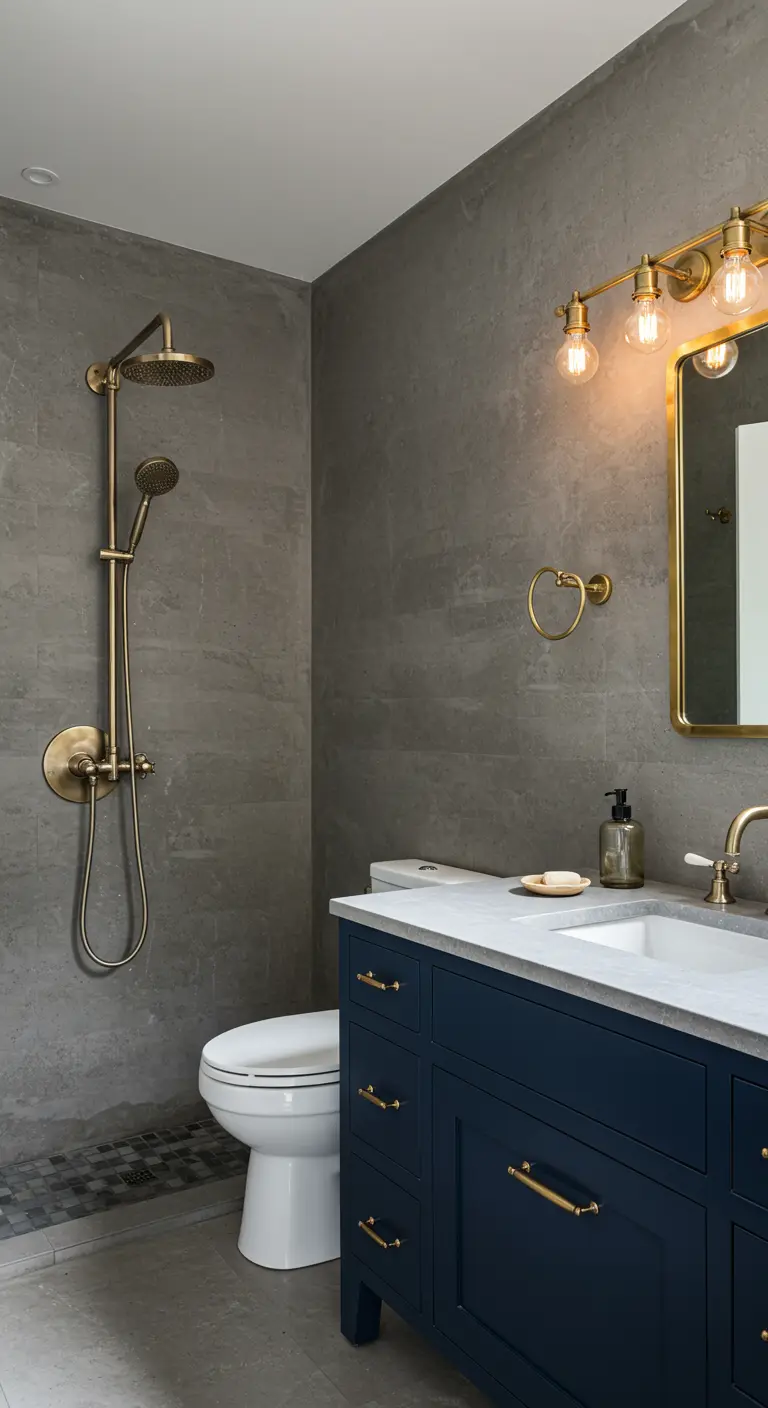
Break up a monochrome palette of grey concrete and tile with a bold, sophisticated color.
A deep navy blue vanity provides a strong anchor point and adds a touch of classic elegance to the industrial setting.
Pair it with warm brass hardware to bridge the gap between the cool blue and the neutral grey, creating a rich, layered, and coastal luxe feel.
18. Treat Your Bathroom Like a Living Space
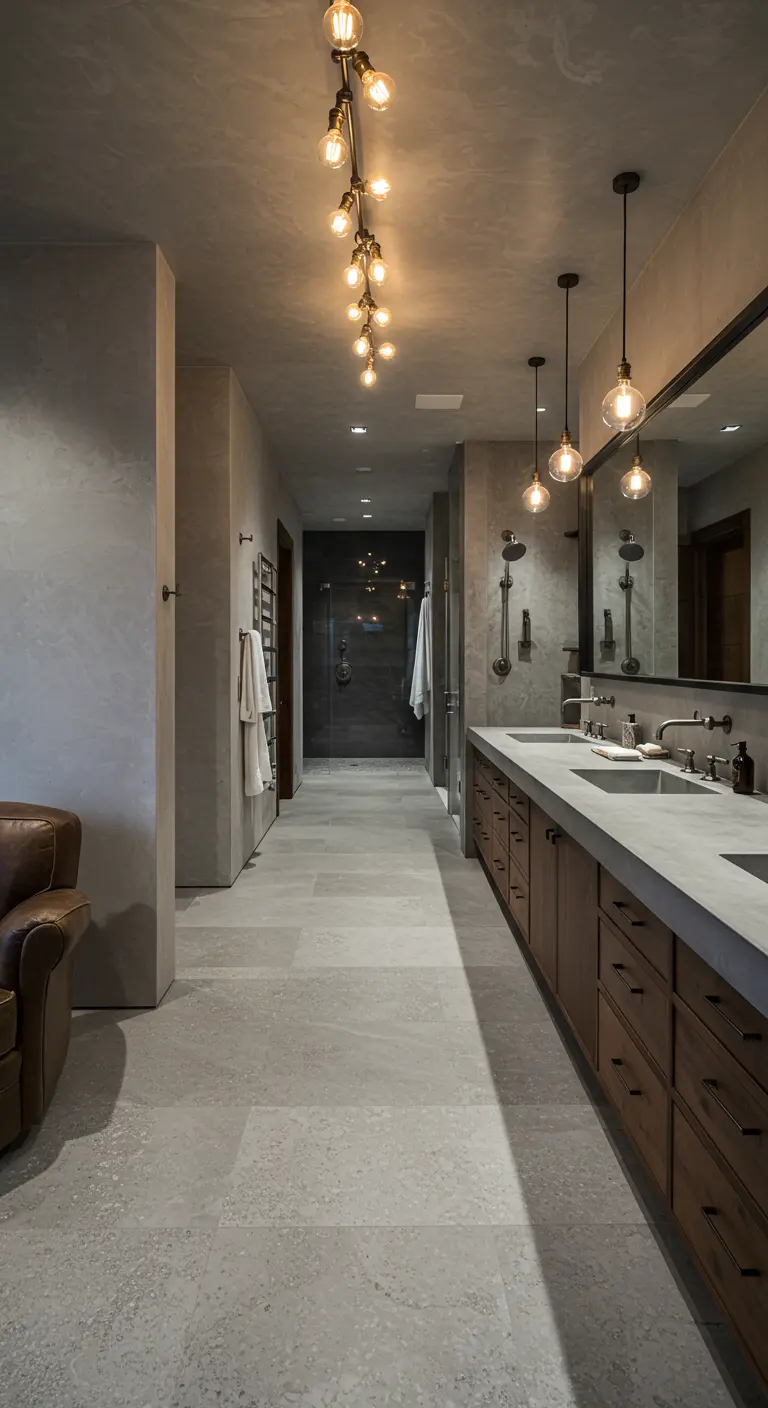
If you have a large bathroom, don’t let the space go to waste.
Treat it as an extension of your living area by incorporating elements of comfort, like a leather armchair.
This unexpected addition turns a purely functional room into a private retreat—a place to pause and relax. A cascading line of Edison bulbs acts as a dramatic, sculptural runner, guiding you through the elongated space.
19. Play with Geometric Shapes for a Modern Edge
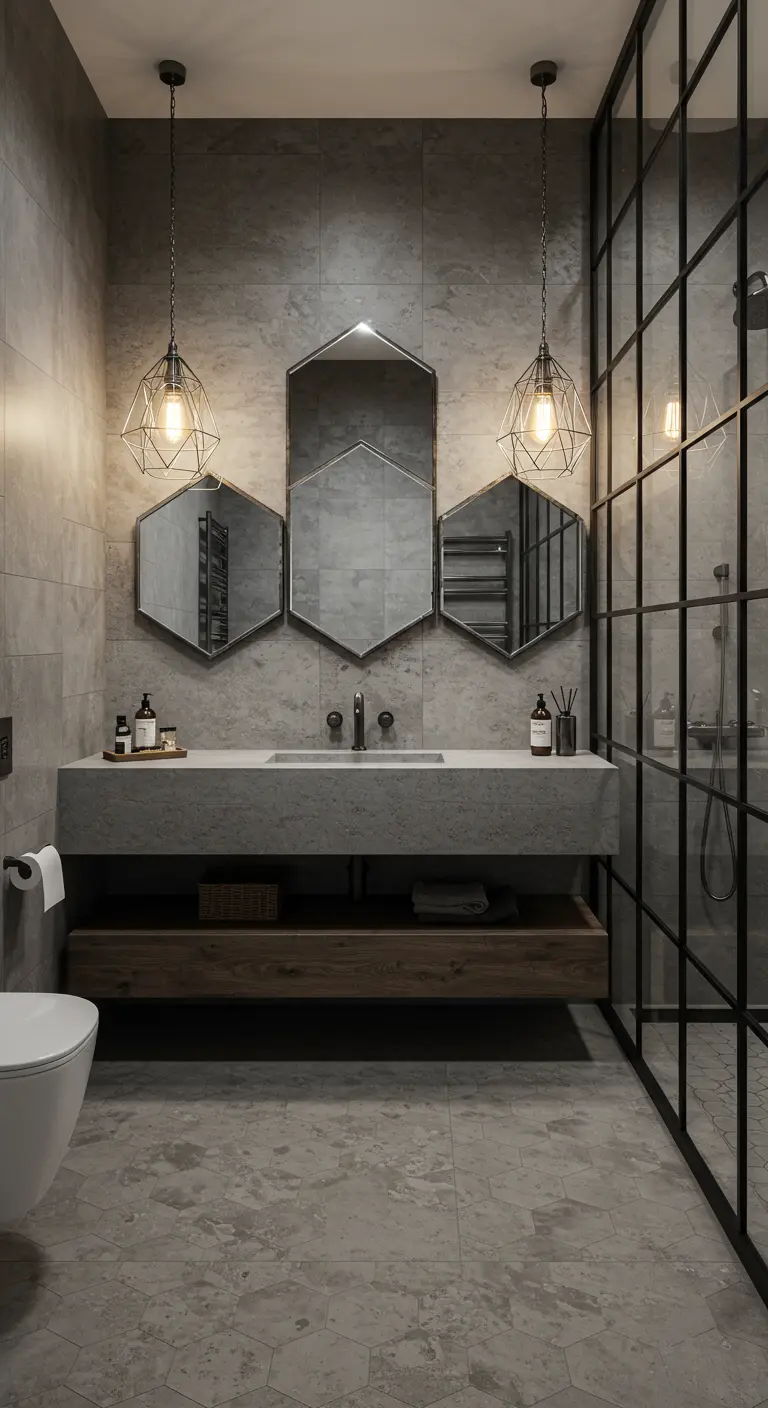
Reinforce a modern aesthetic by repeating geometric shapes throughout the space.
Here, a trio of hexagonal mirrors creates a honeycomb-like focal point above the sink.
This shape is subtly echoed in the diamond-like structure of the wire cage pendants, creating a sense of visual harmony and rhythm that is both playful and sophisticated.
20. Use Vertical Lines to Add Height
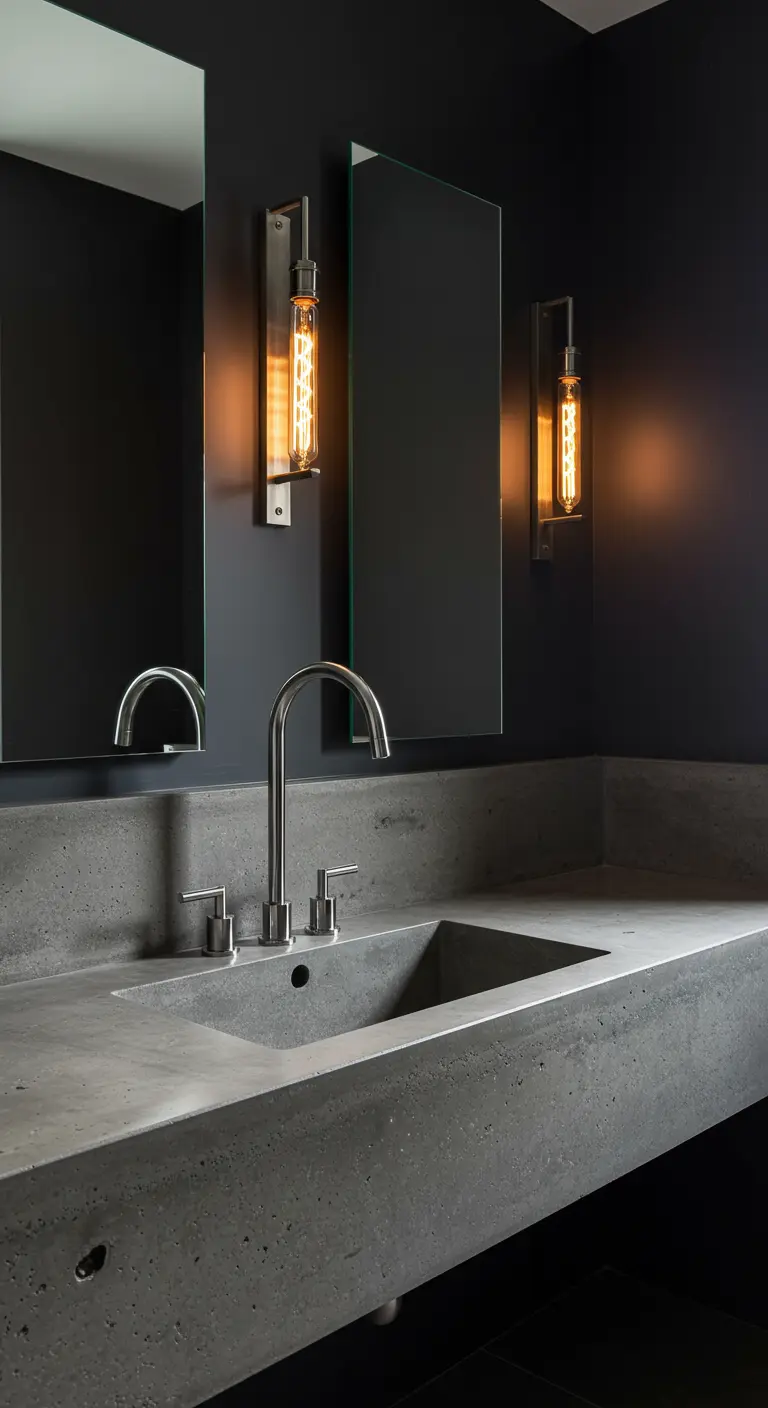
In a powder room or a space with standard-height ceilings, create the illusion of height with strong vertical elements.
Flank the sink with tall, slim mirrors and sleek, vertical tube sconces. This composition draws the eye upward, making the ceiling feel higher than it is.
This trick is especially effective in dark, moody spaces, adding elegance and a sense of lift.
21. Contrast Sloped Ceilings with Hard Lines
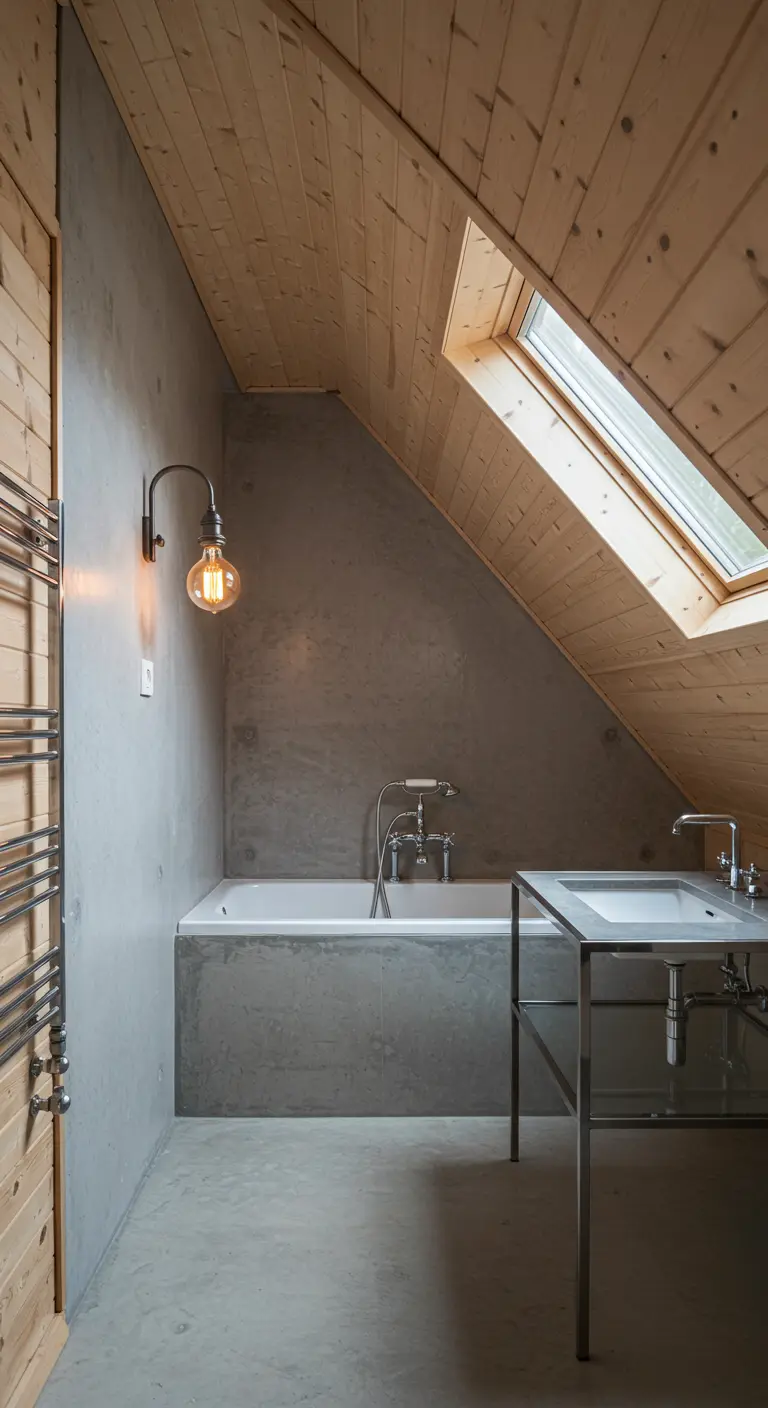
Turn an awkward attic space into a design feature by playing with contrasting materials.
Embrace the coziness of a sloped roof by cladding it in warm, natural wood panels, creating a cabin-like feel.
Then, create a sharp, clean contrast by building the tub surround and wall from cool, monolithic concrete. This juxtaposition highlights the best qualities of both materials.
22. Use High-Contrast Black and White
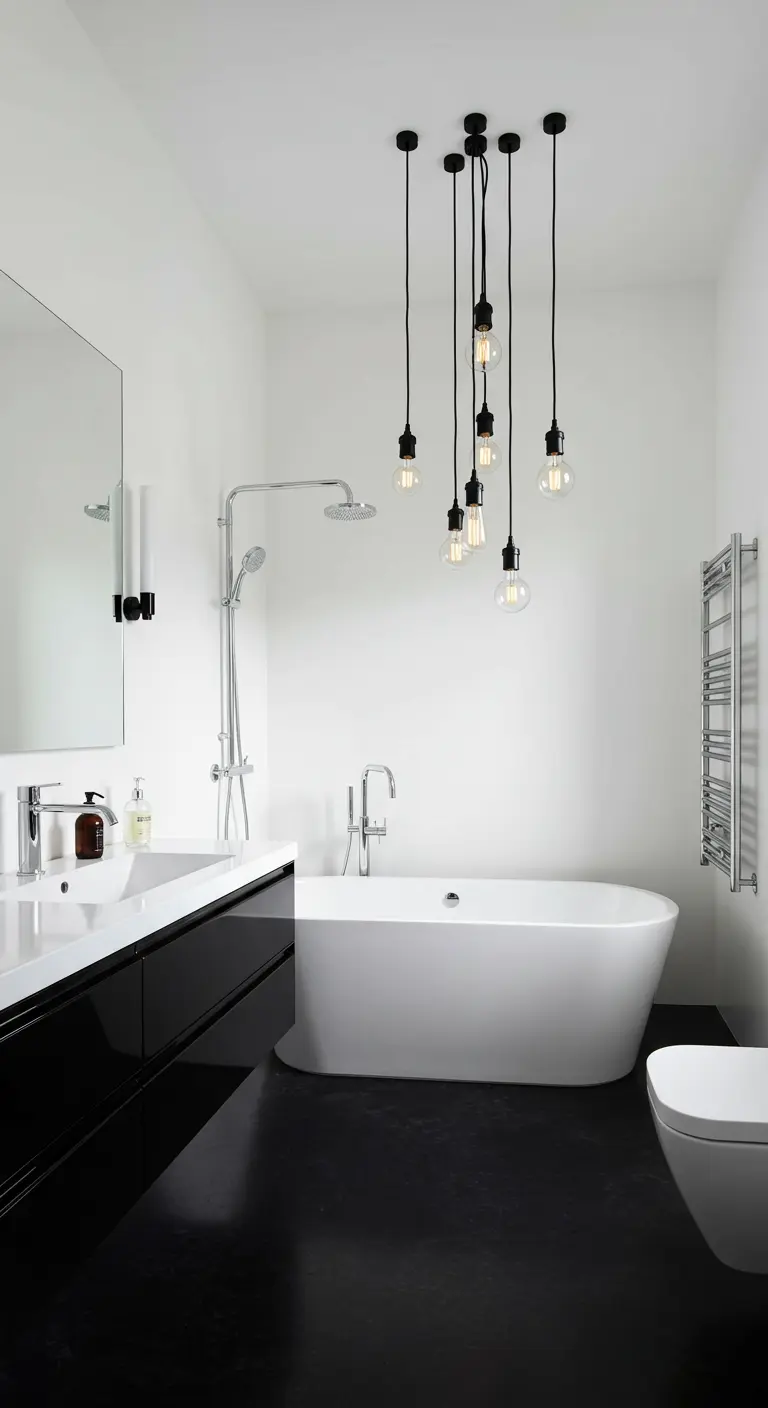
A simple black and white palette provides the perfect, clean canvas for showcasing industrial elements.
Crisp white walls make the room feel bright and airy, while a black floor and glossy vanity add depth and graphic punch.
Against this stark backdrop, the clustered Edison bulbs and polished chrome fixtures stand out as sculptural details, creating a timeless and impactful black and white interior.
