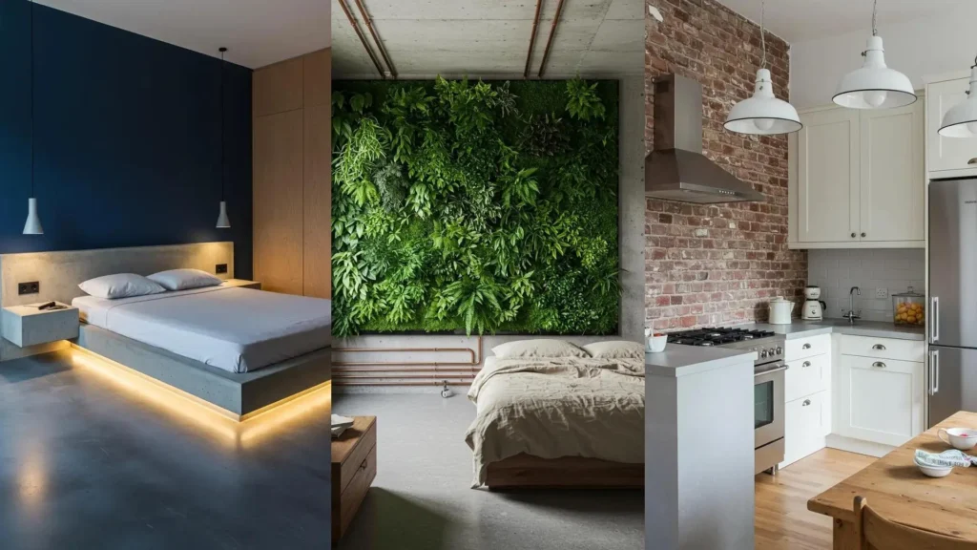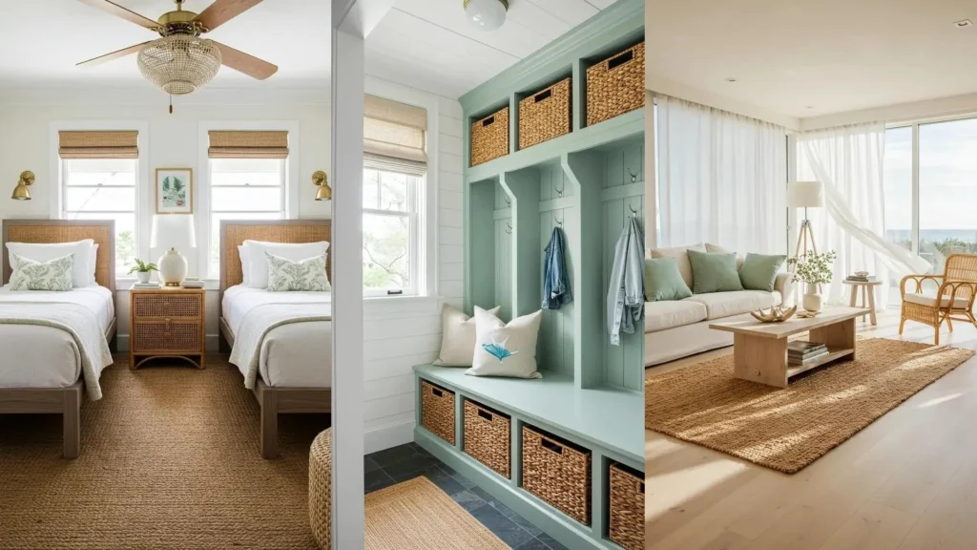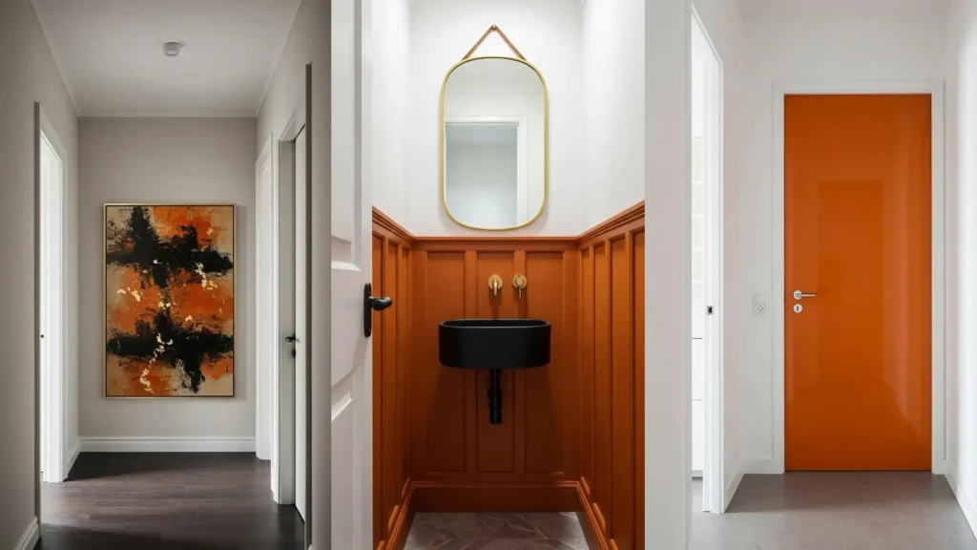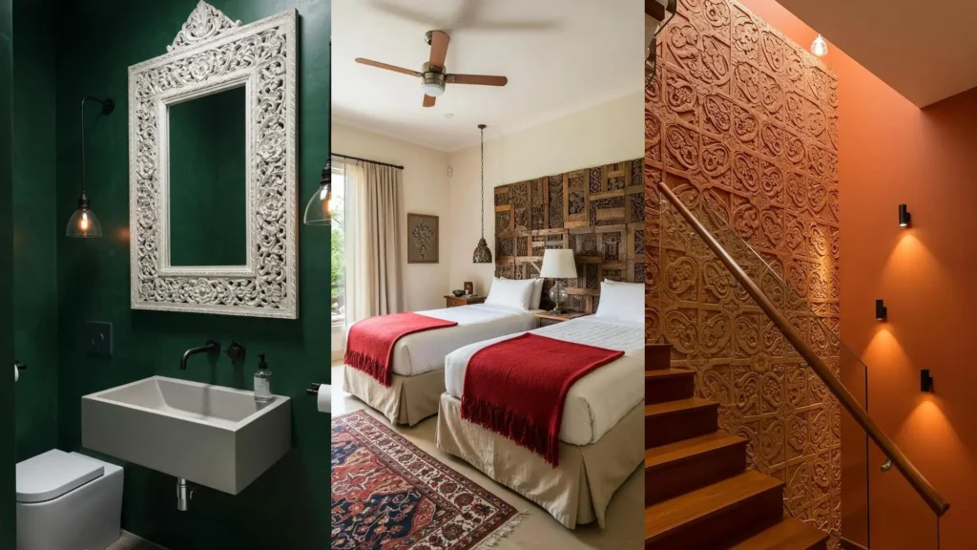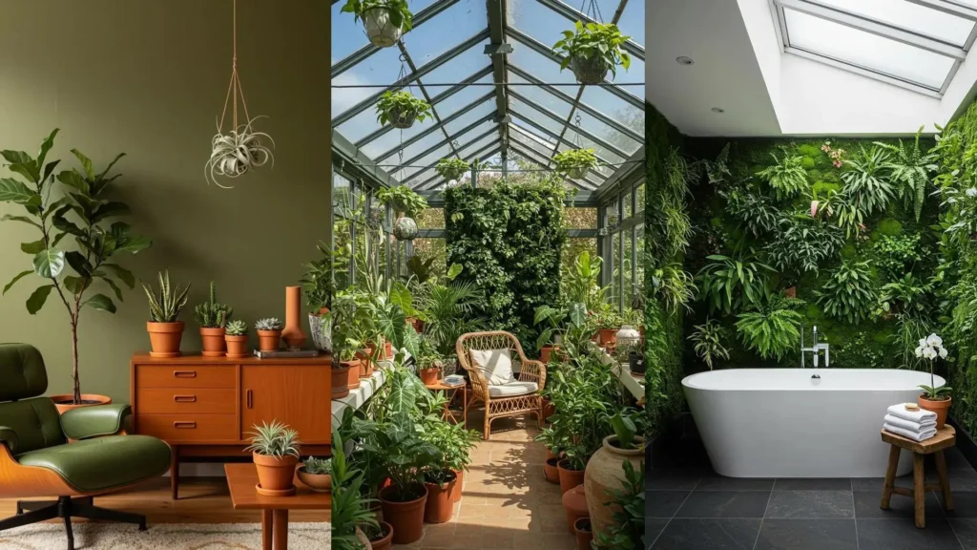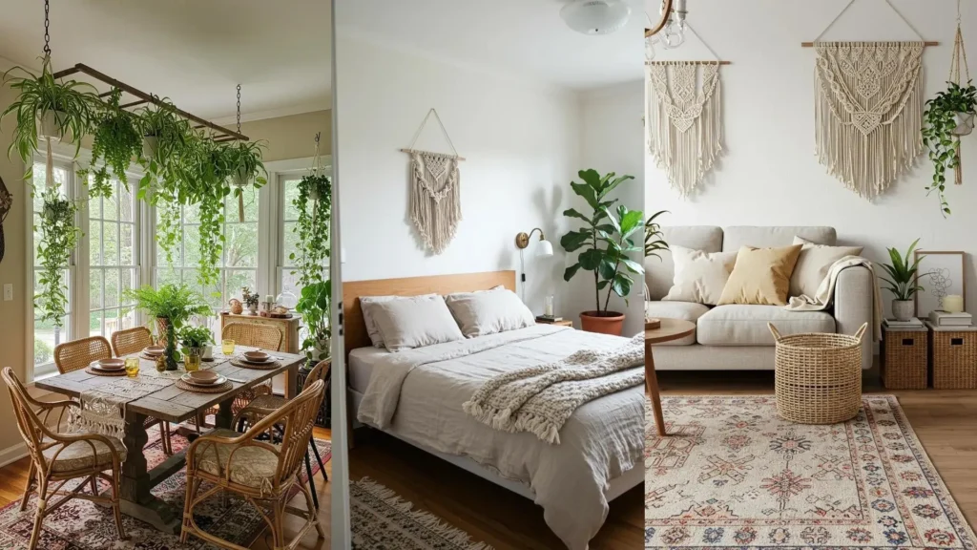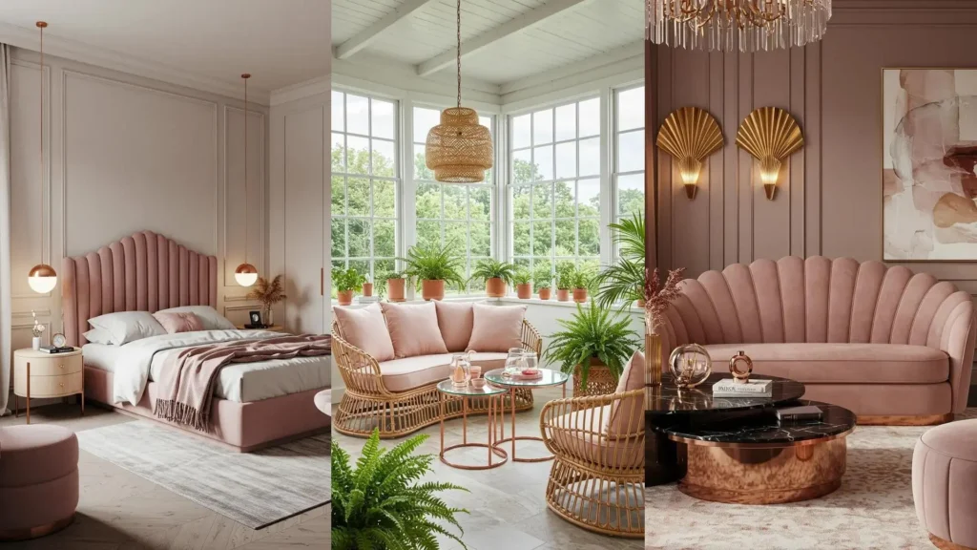You’re drawn to the honesty of industrial design—the raw concrete, the exposed metal, the undeniable strength of a space that wears its history with pride.
But perhaps you hesitate, wondering if it can ever feel like a true home. Can it be warm? Can it feel personal and nurturing?
The answer is a definitive yes. The secret is not to cover up the industrial elements, but to complement them. It’s about a thoughtful dance between hard and soft, raw and refined, cool and warm.
Together, we will explore how to master this balance, turning lofty, open spaces into intimate, soulful interiors that are as comfortable as they are chic.
1. Balance Raw Concrete with Rich Textures
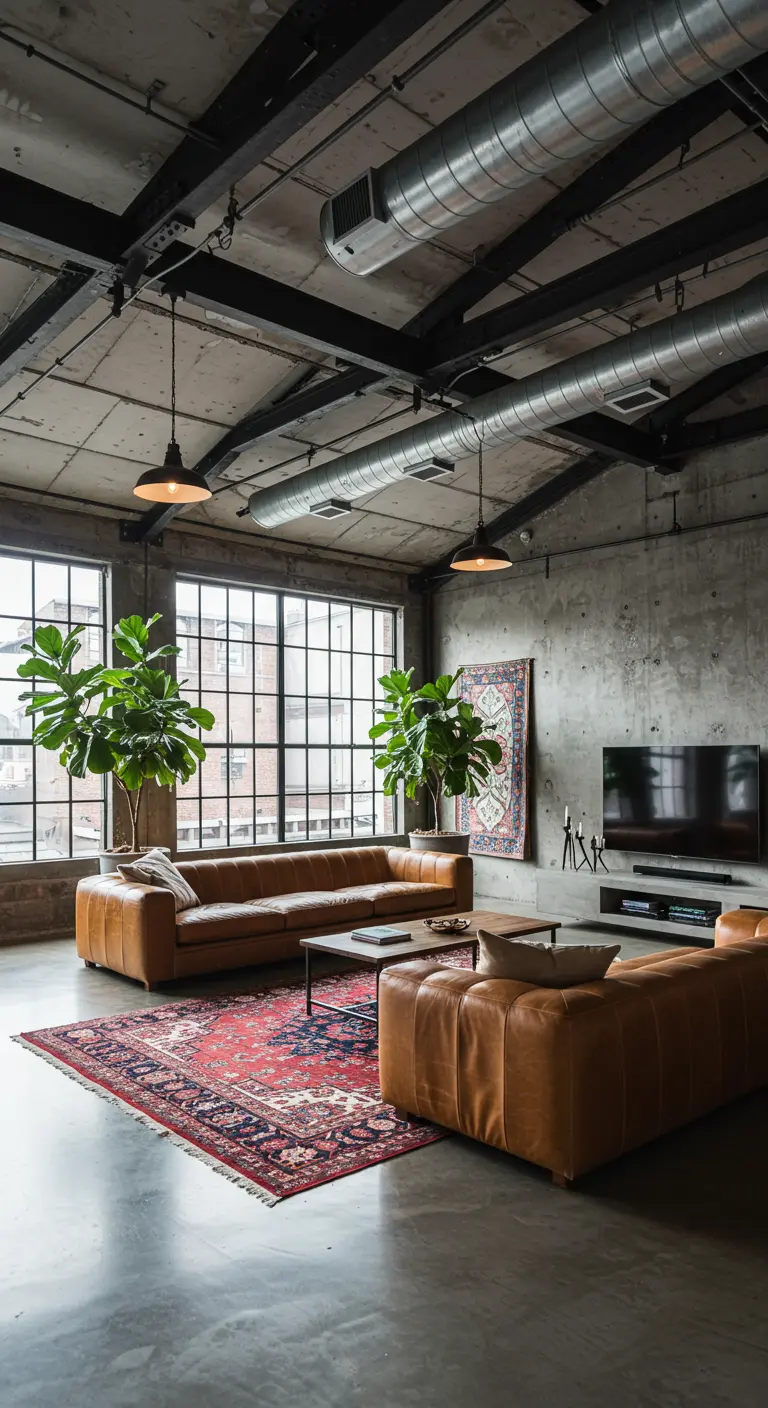
The power of a true industrial space lies in its honesty—the exposed ductwork, the concrete walls, the vast windows.
To prevent it from feeling stark, you must introduce warmth and soul through texture.
A deeply colored Persian rug anchors the living area, its intricate patterns providing a beautiful counterpoint to the smooth, cool floor.
Complement this with buttery leather sofas that will only improve with age, and tall, sculptural fiddle-leaf figs to add life and vertical interest.
These elements don’t hide the industrial character; they complete it, creating a space that feels both expansive and deeply personal.
2. Ground a Dark Kitchen with a Waterfall Island
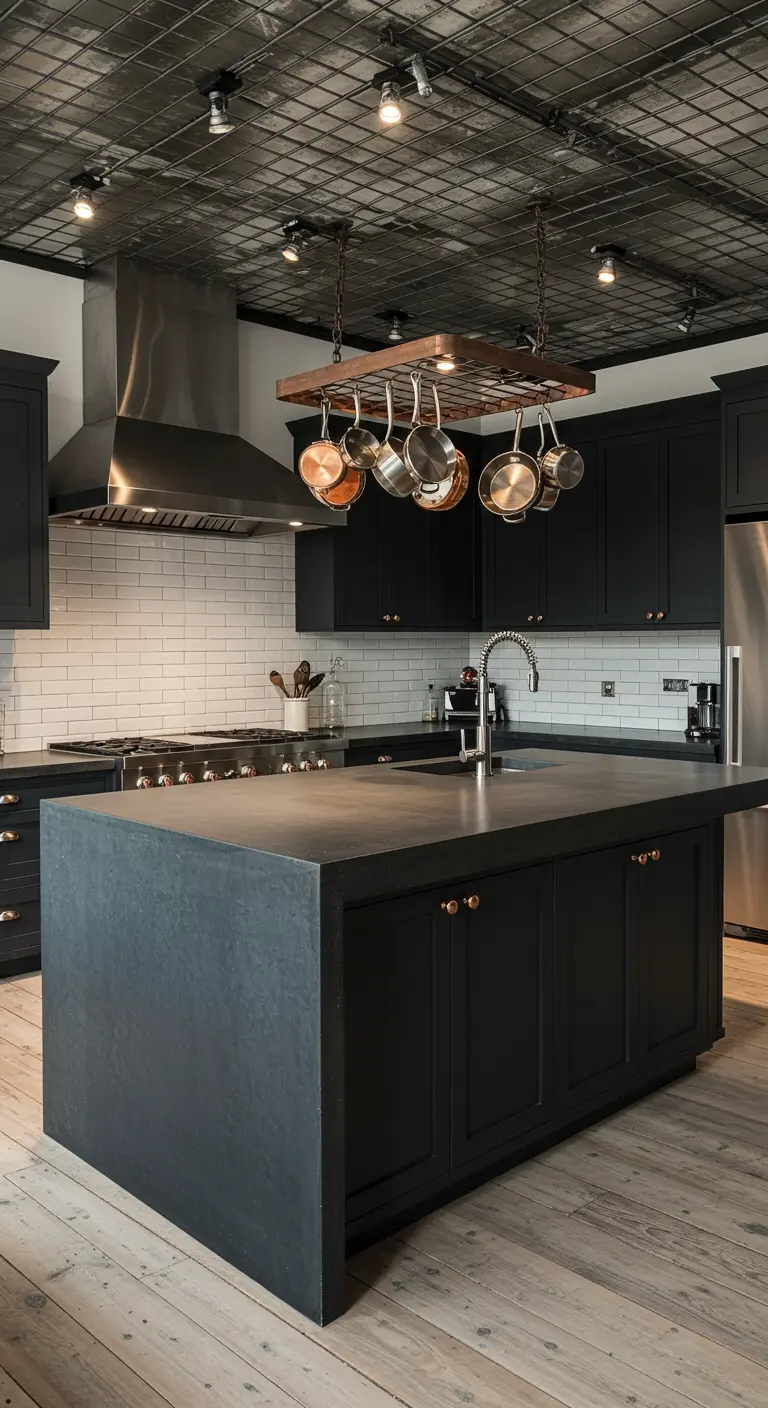
In an industrial kitchen, the island is more than a workspace—it’s a monolithic anchor.
Here, a concrete waterfall island provides a strong, sculptural presence that grounds the matte black cabinetry.
The hanging copper pot rack is not just practical; it adds a touch of metallic warmth and reinforces the utilitarian aesthetic.
To replicate this feel without a full remodel, consider applying a concrete skim coat to your existing island and installing a simple, open pot rack above it.
Pair with classic white subway tiles to bounce light and maintain a clean, functional backdrop.
3. Soften the Bedroom with Wood and Wool
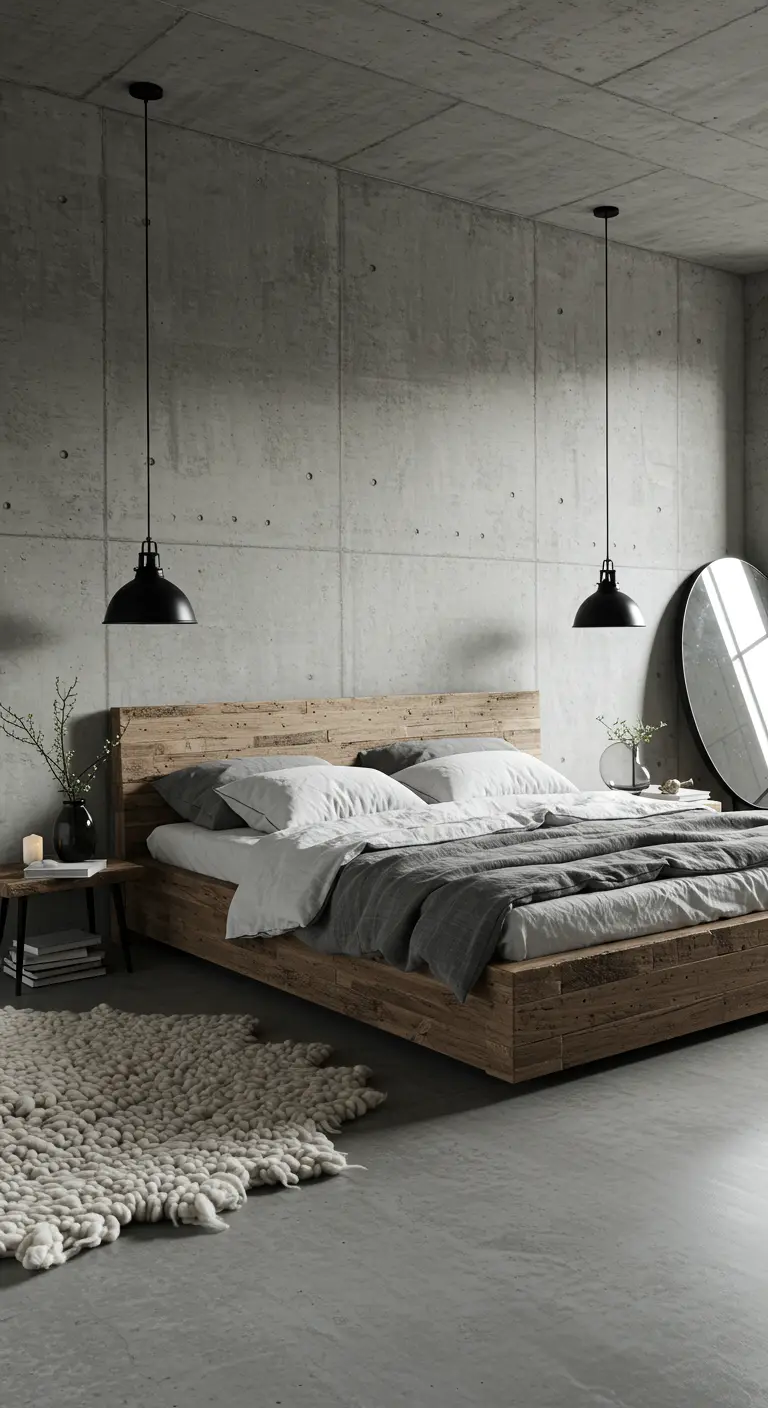
Your bedroom should be a sanctuary, even within an industrial framework.
Offset the austerity of concrete walls with a low-profile bed frame made from warm, reclaimed wood.
Introduce deep texture underfoot with a chunky woven wool rug, which absorbs sound and adds immense tactile comfort.
Instead of table lamps, hang simple black pendant lights on either side of the bed. This is a classic loft-living trick that saves surface space and draws the eye upward, celebrating the room’s volume.
4. Craft a Workspace with Pipe and Brick
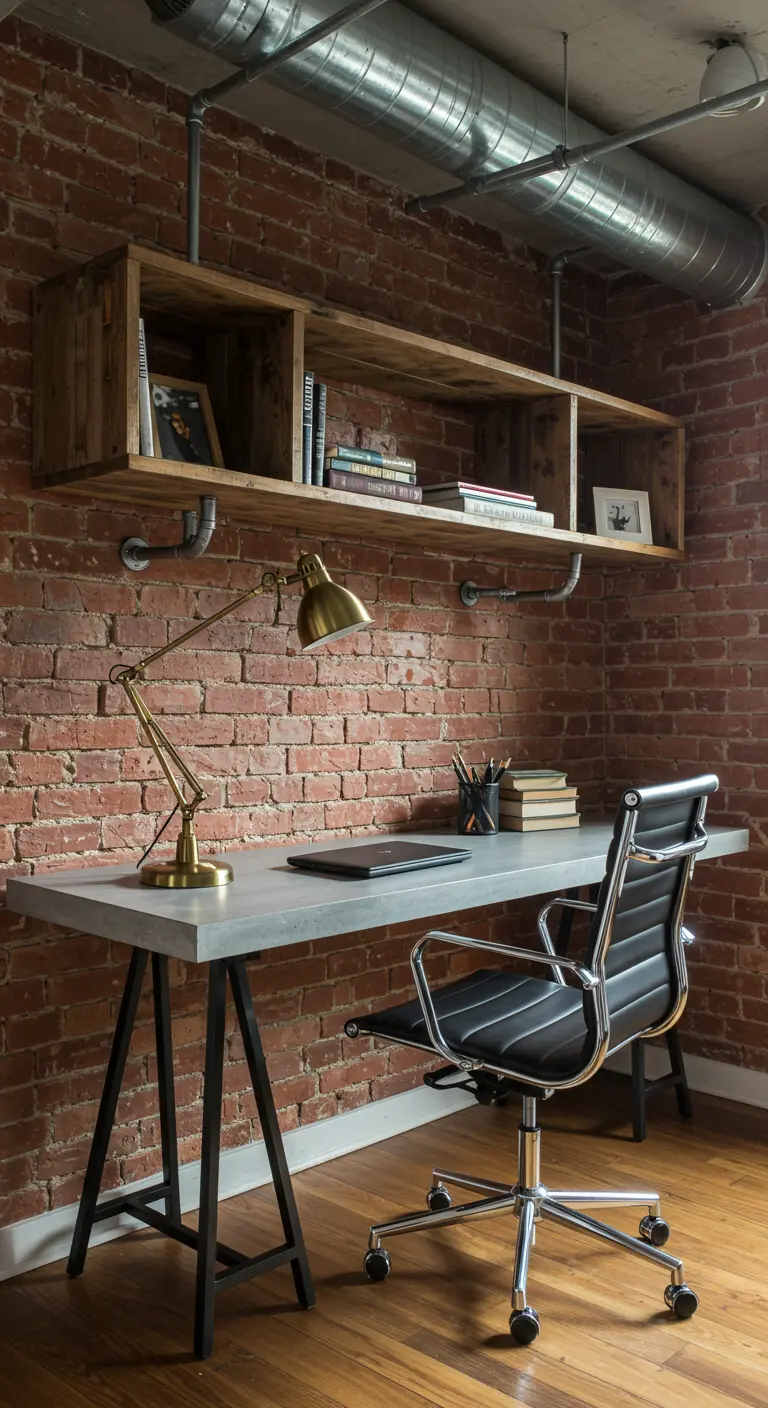
Create a dedicated workspace that feels both rugged and refined by pairing an exposed brick accent wall with custom shelving.
Use industrial plumbing pipes and fittings as supports for simple wooden planks—a straightforward DIY project that delivers an authentic look.
A concrete-topped desk on a simple trestle base continues the material honesty, while a single brass task lamp introduces a hint of glamour.
This contrast between raw materials and polished accents is what elevates industrial design from purely functional to truly chic.
5. Illuminate with Integrated Backlighting
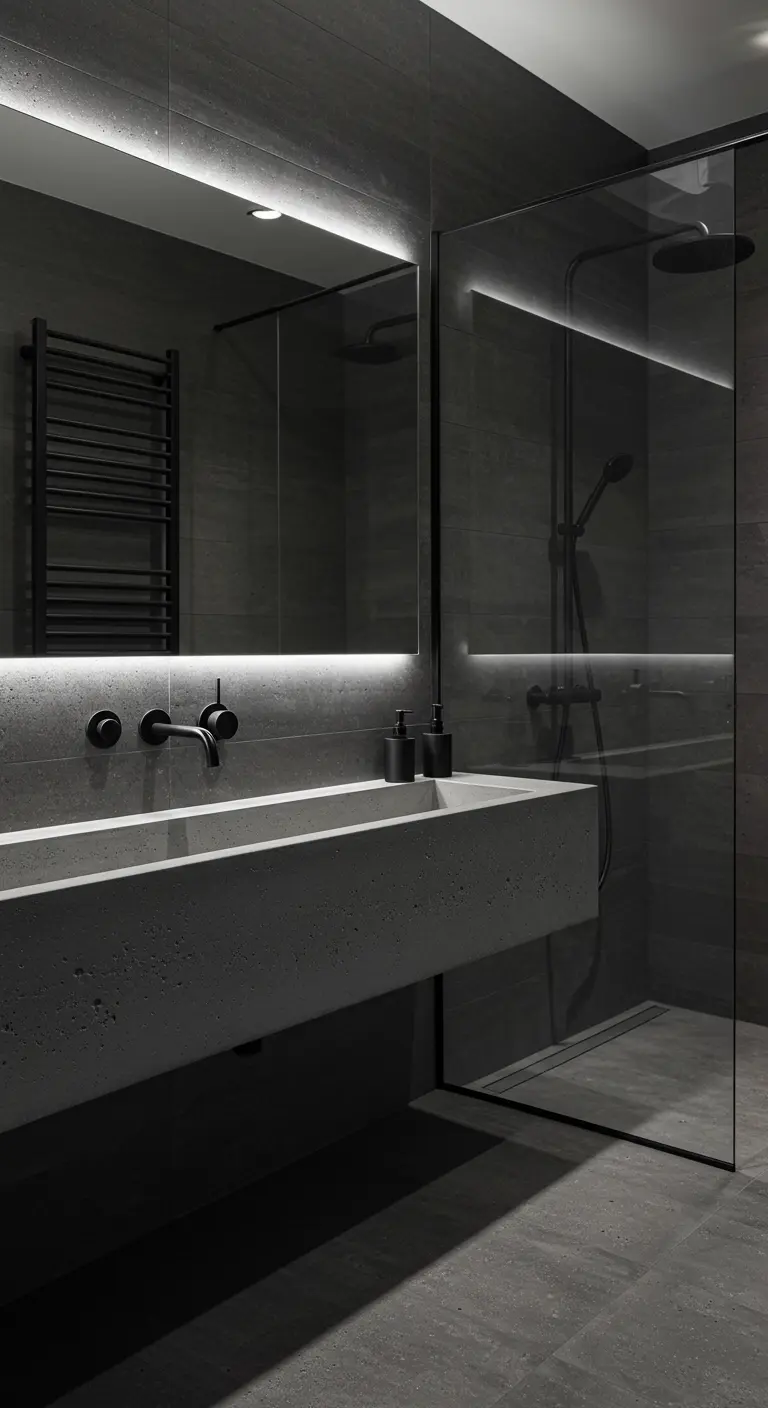
In a moody, monochrome bathroom, lighting is everything.
Instead of traditional vanity lights, integrate soft LED backlighting behind the mirror.
This technique creates a gentle, ambient glow that highlights the texture of the wall tiles without any harsh glare, making the space feel more like a spa.
A floating concrete trough sink enhances the minimalist feel, appearing to emerge directly from the wall. The result is a seamless and serene environment that feels both modern and elemental.
6. Unify an Open Space with Repetitive Lighting
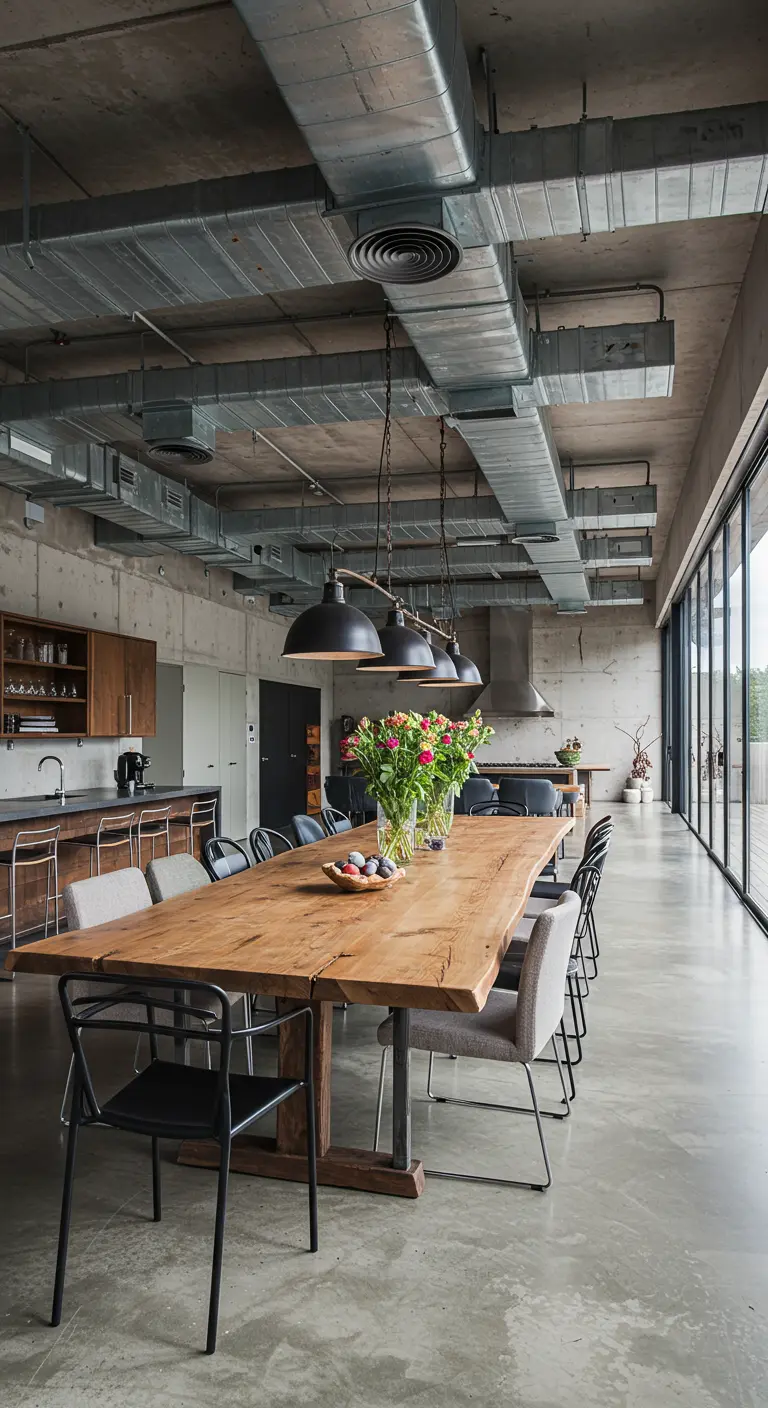
In a large, open-concept dining area, create rhythm and cohesion by using a series of identical pendant lights.
Hanging several large, dark metal pendants in a straight line over the dining table defines the space and draws the eye down the length of the room.
This repetition provides structure amidst the open volume of the loft-like interior.
Pair with a substantial live-edge wood table to add organic warmth against the polished concrete floors and exposed ductwork.
7. Make a Sculptural Statement with a Staircase
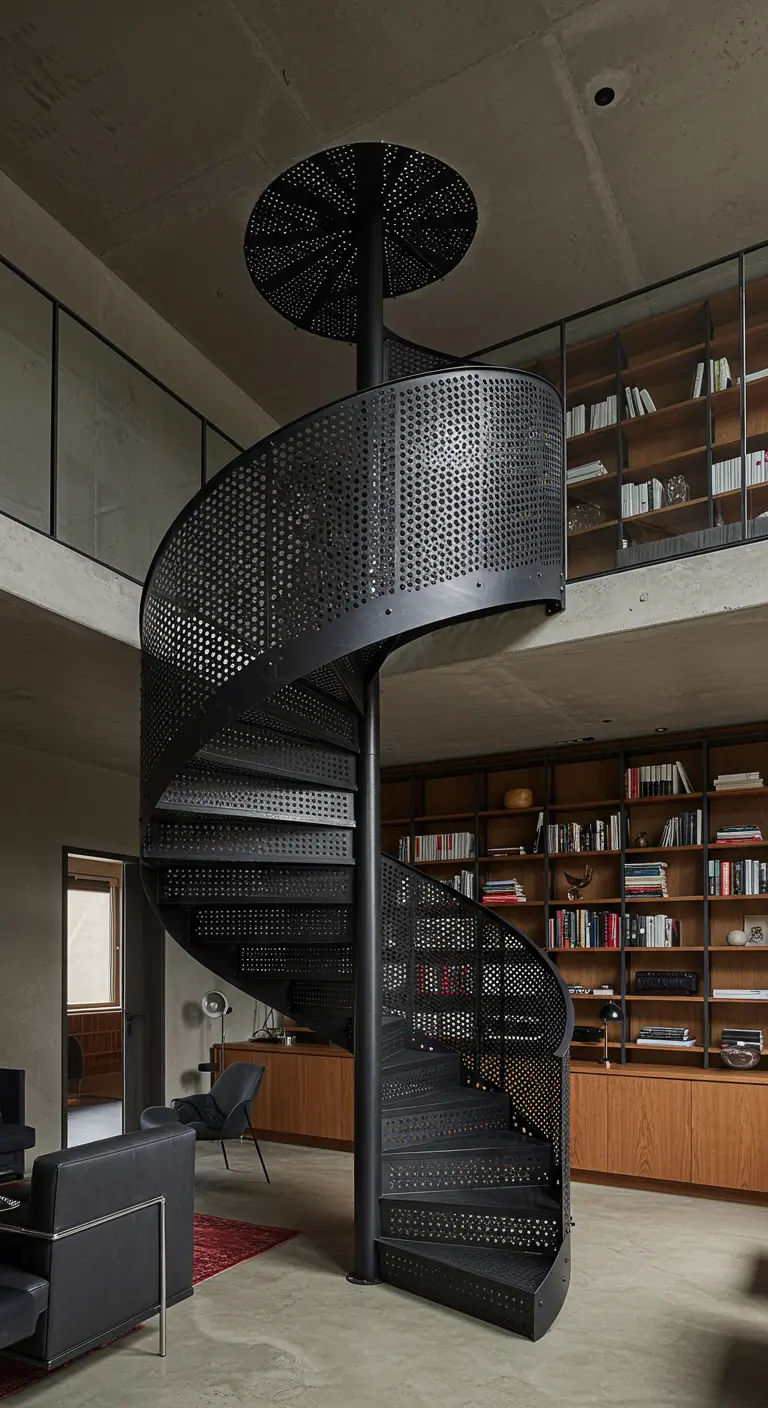
Treat functional elements as opportunities for art.
A black perforated-metal spiral staircase is a stunning architectural feature that adds graphic impact without visually overwhelming the space.
The perforations allow light and views to pass through, maintaining an open feel while introducing a unique, industrial texture.
While installing a new staircase is a major project, you can achieve a similar bold effect by painting your existing stair treads and railings in a uniform, matte black.
8. Define an Entryway with a Single Accent Wall
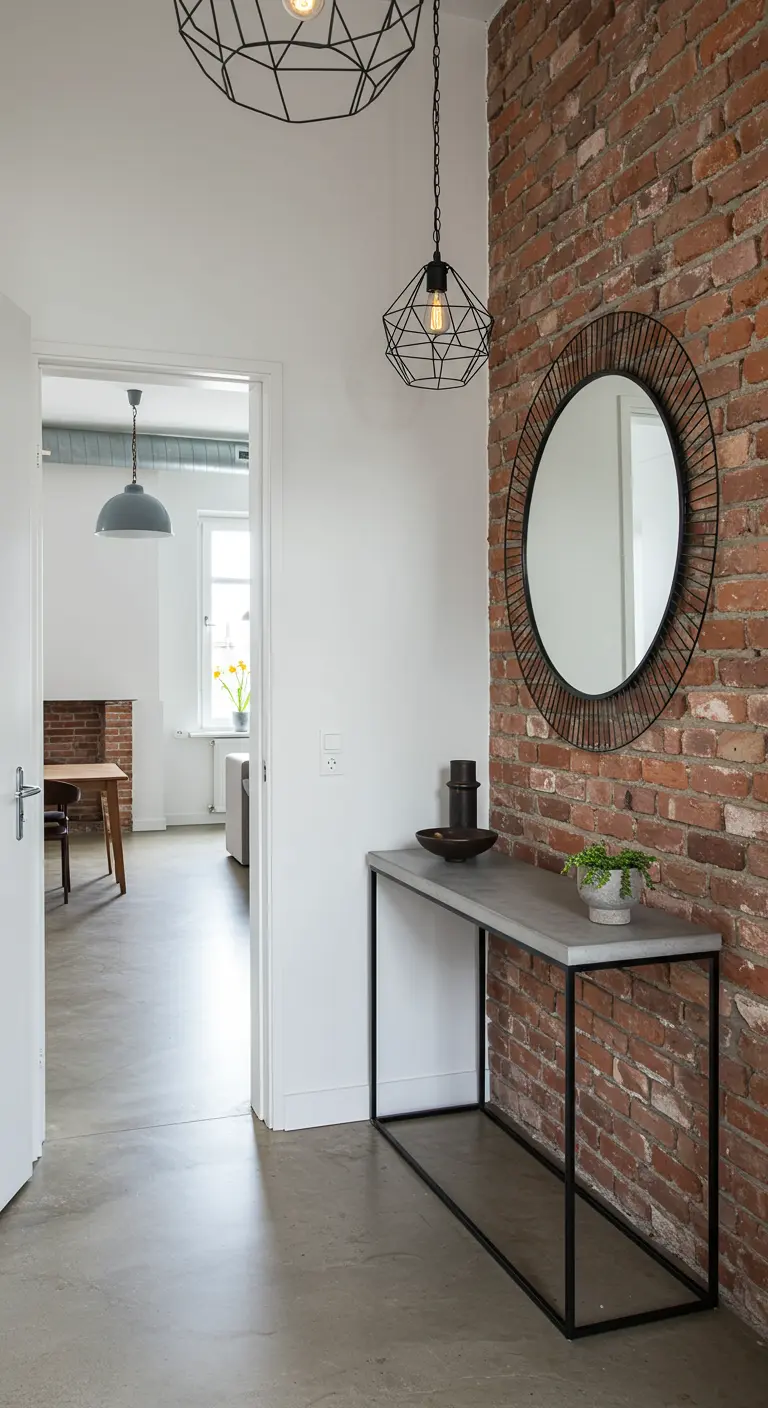
Even in an open-plan home, you can create the feeling of a distinct entryway.
Use an exposed brick wall to add instant character and define the space.
Against this warm, textured backdrop, place a slim console table with a minimalist black metal frame and a concrete top.
Above it, a round mirror with a similar dark frame softens the hard lines and bounces light back into the hallway. The look is simple, functional, and immediately establishes the home’s industrial-chic tone.
9. Carve Out a Cozy Reading Corner
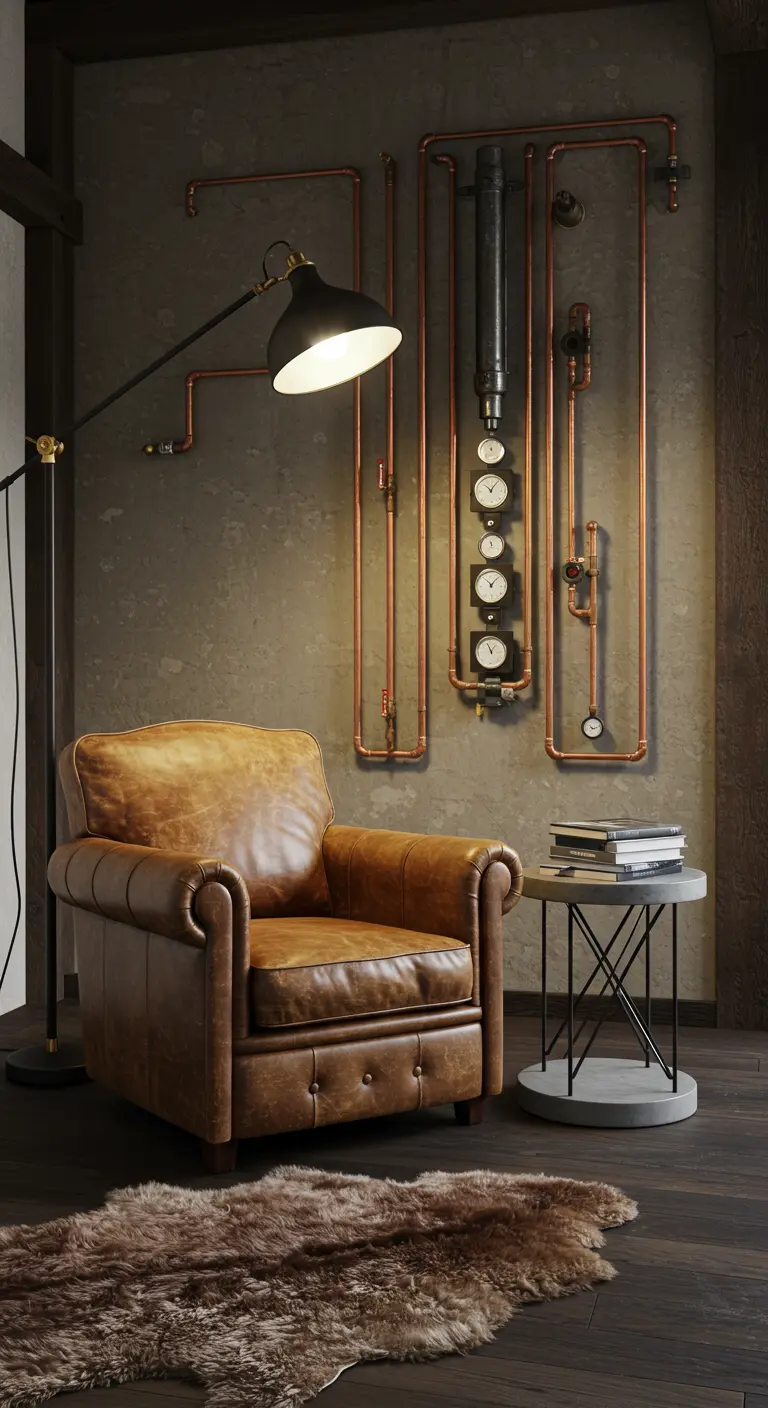
Create an intimate nook dedicated to quiet moments, even in a stark room.
The key is to use focused lighting and comforting textures.
Position a classic leather armchair—a piece that exudes warmth and history—under a dramatic floor lamp.
An exposed copper pipe installation on the wall serves as industrial art, adding metallic warmth and intricate detail.
A small concrete side table and a sheepskin rug complete the vignette, offering a perfect balance of hard and soft materials.
10. Embrace the Beauty of an Unfinished Space
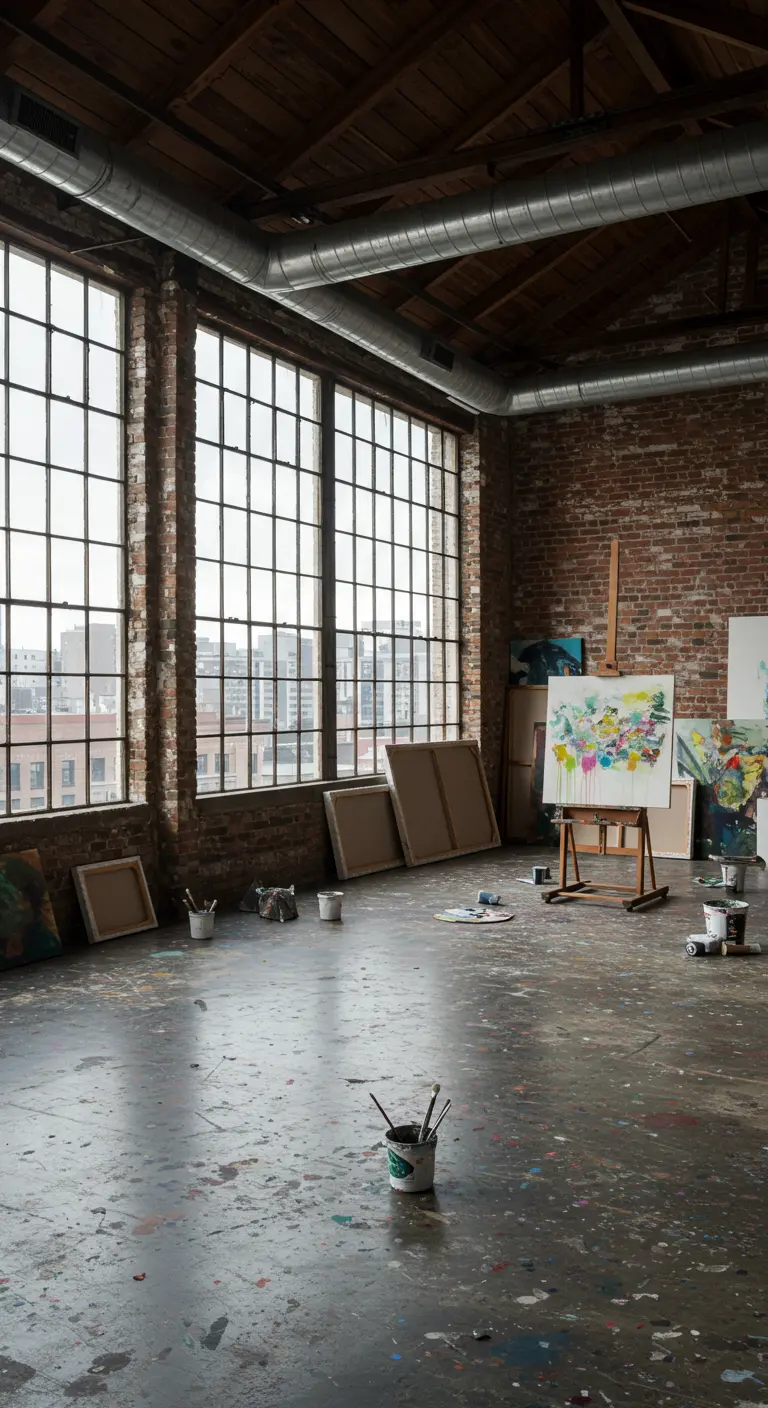
Sometimes, the most authentic industrial look is one that honors the building’s history.
If you have a space with good bones—like tall factory windows and original brick—let them be the star.
A paint-splattered concrete floor tells a story of creative use, becoming a unique, abstract canvas.
This approach isn’t about neglecting a space; it’s about celebrating its raw, unpolished character as a foundational element of your design.
You can then layer in your own story with art and furnishings.
11. Mix Industrial Framework with Farmhouse Elements
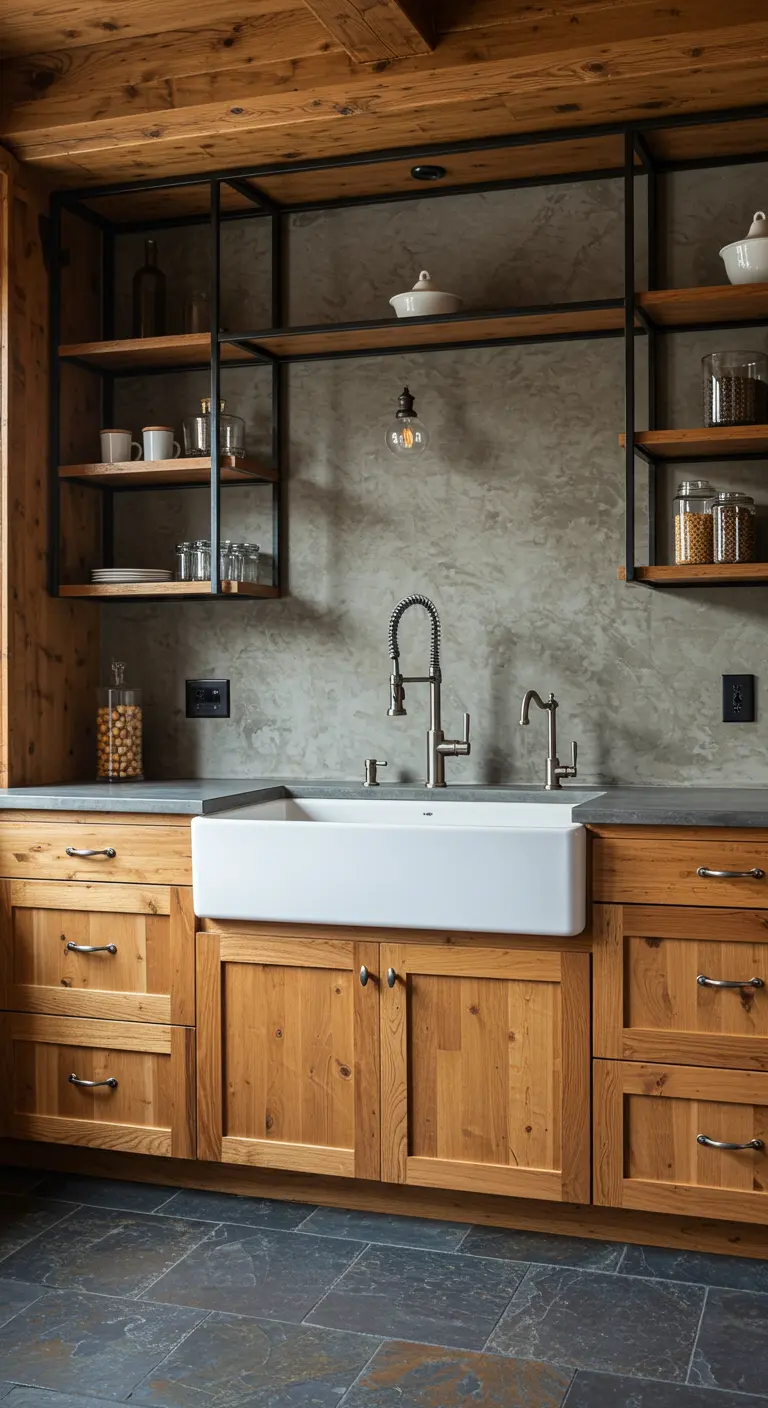
Industrial design pairs surprisingly well with rustic, farmhouse touches.
In this kitchen, an apron-front sink—a hallmark of farmhouse style—is set within rugged wood cabinetry.
The look is tied together with industrial details: a concrete-effect backsplash, open steel shelving, and matte black electrical outlets.
This thoughtful fusion creates a space that feels both hard-working and welcoming, blending the best of two distinct aesthetics.
12. Layer on Softness with Oversized Textiles
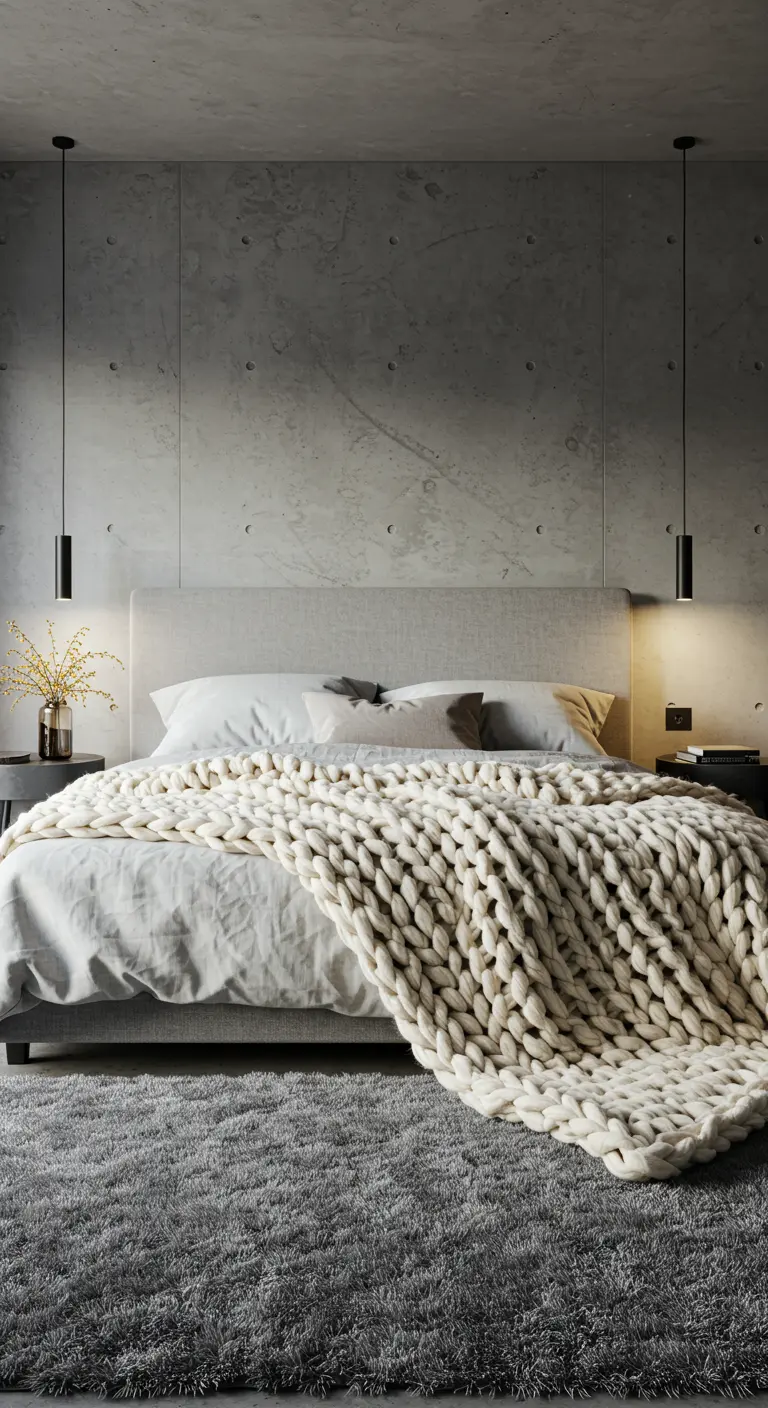
An industrial bedroom requires a deliberate approach to softness to feel restful.
Against a backdrop of concrete and a simple upholstered bed frame, introduce an abundance of texture.
A high-pile shag rug provides a plush landing for your feet, while an oversized, chunky knit throw blanket adds dramatic, tactile appeal.
These layered textures are crucial for balancing the coolness of the architectural shell and creating a cozy, inviting atmosphere.
13. Highlight Structure with High-Contrast Paint
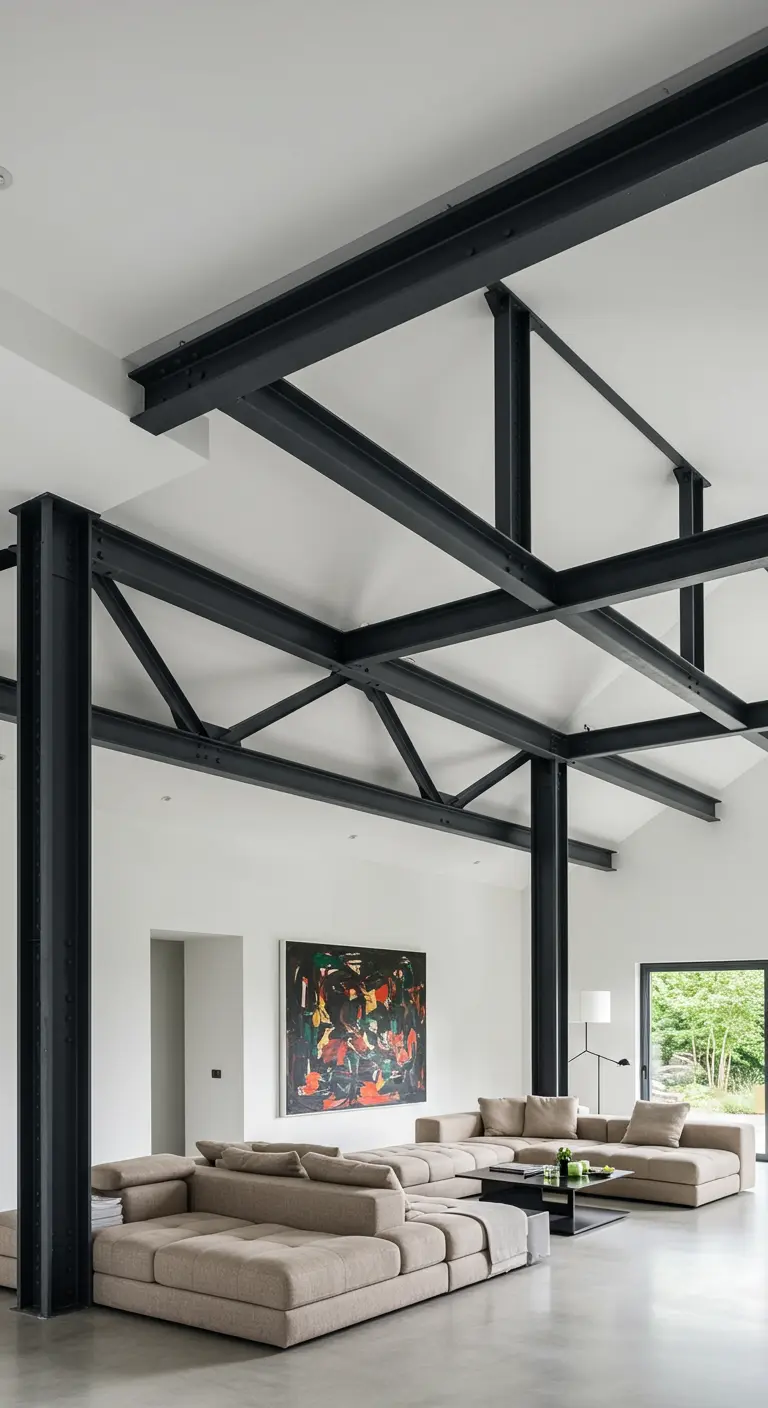
When your home has incredible structural elements like steel I-beams, make them a focal point.
Paint all structural beams and pillars in a bold, matte black to contrast sharply with crisp white walls and ceilings.
This graphic treatment turns functional supports into a deliberate, powerful design feature that defines the architecture of the room.
Keep furnishings low-profile and neutral, like this modular beige sofa, to allow the structure to remain the undisputed star of the show.
14. Showcase Plumbing as a Design Feature
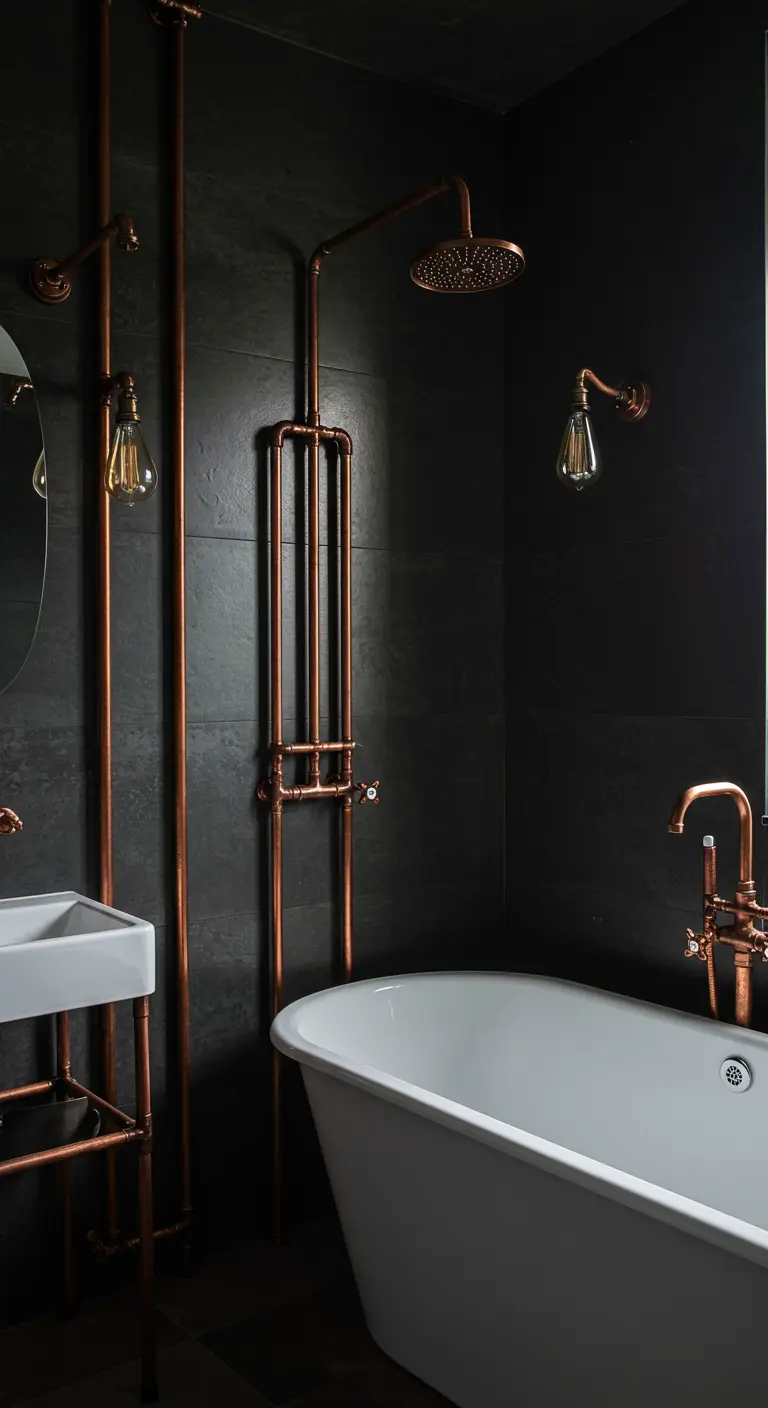
In an industrial-style bathroom, don’t hide the plumbing—celebrate it.
Exposed copper piping for the shower and sink becomes a warm, metallic sculpture against dark, moody wall tiles.
The key is to ensure the installation is neat and intentional, with clean lines and purposeful angles.
This approach adds a layer of intricate, mechanical detail that is fundamental to the industrial aesthetic, turning utilitarian components into beautiful, functional art.
15. Use Glass Walls to Define and Connect
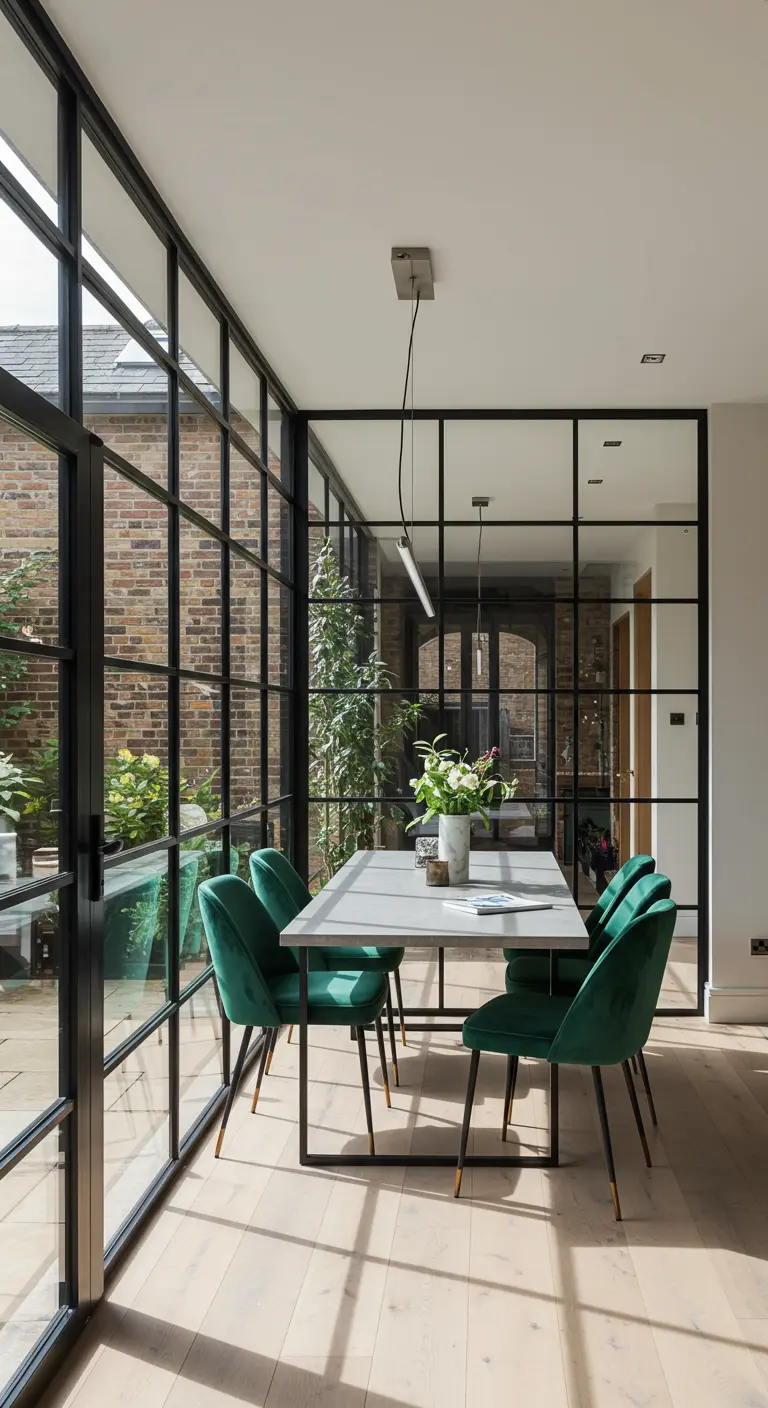
Crittall-style glass and steel partitions are a brilliant way to define a dining space without sacrificing light or a sense of openness.
These partitions create a room-within-a-room, offering intimacy while maintaining a connection to adjacent areas and the outdoors.
The strong black grid of the frames adds a graphic, industrial element that feels both timeless and modern.
Introduce a pop of color with jewel-toned velvet chairs to soften the look and add a touch of luxury.
16. Pair Floating Stairs with a Gallery Wall
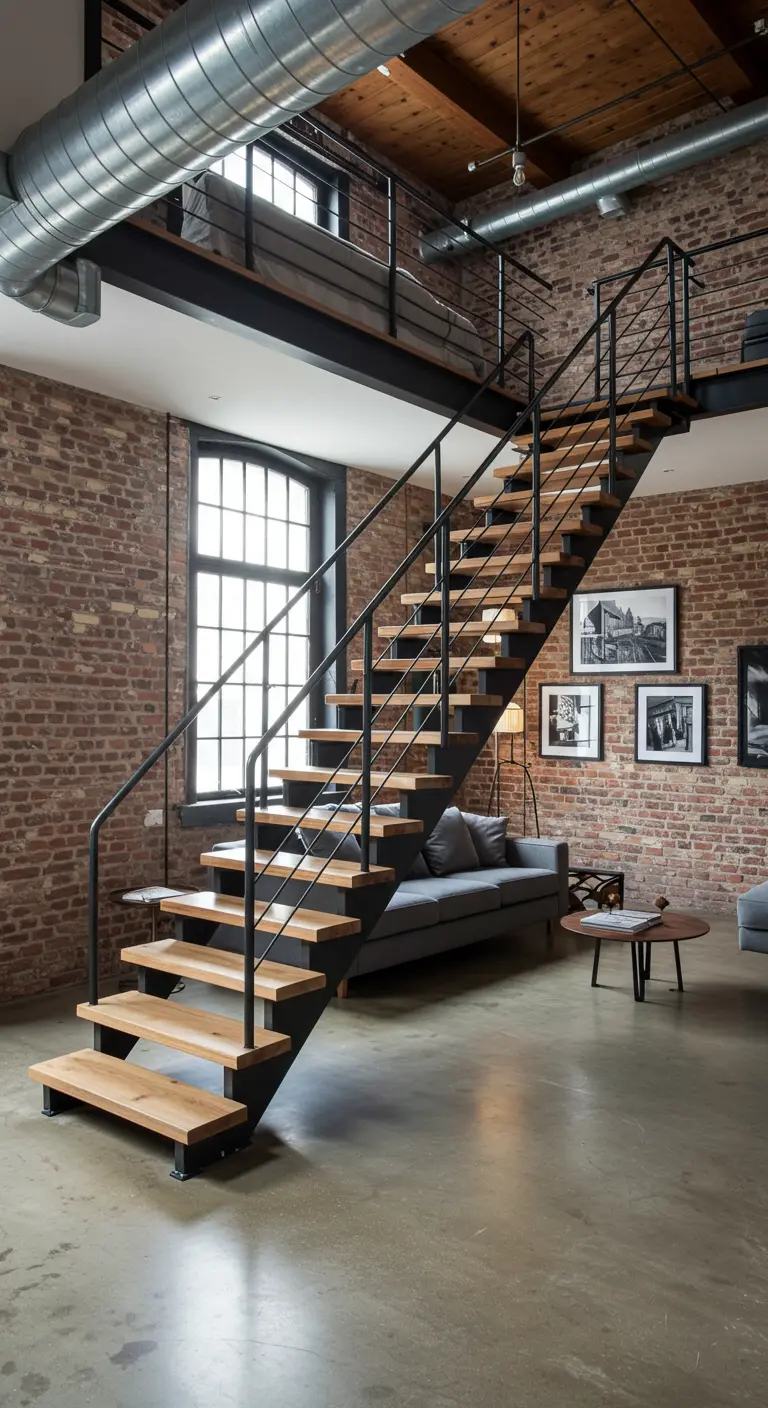
An open or “floating” staircase with wood treads and a simple metal stringer is a classic feature of industrial loft aesthetics.
This design allows light and sightlines to travel through, making the entire space feel larger.
Utilize the brick wall alongside the staircase as a vertical gallery for black-and-white photography.
The simple, consistent framing of the art echoes the clean lines of the stairs, creating a cohesive and personalized ascent to the upper level.
17. Juxtapose Classic Furniture with Abstract Art
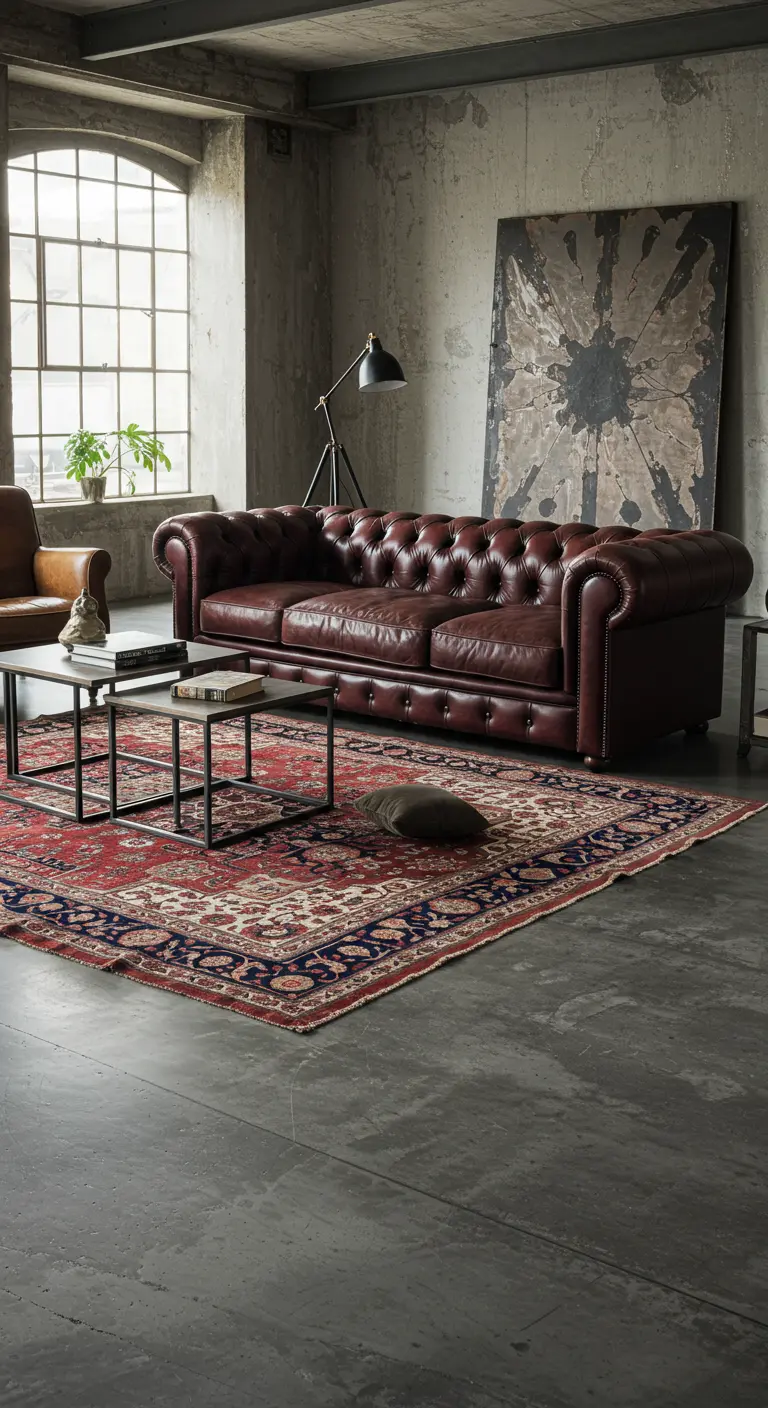
Create a dynamic living space by pairing a timeless, traditional piece with bold, contemporary art.
A classic, tufted leather Chesterfield sofa brings a sense of history and gravitas to this industrial loft.
Behind it, a large, abstract splatter-paint canvas provides a jolt of modern energy and color.
This high-contrast pairing is unexpected and sophisticated, proving that industrial interiors can be a perfect backdrop for an eclectic mix of styles.
18. Create a Utilitarian-Chic Home Gym
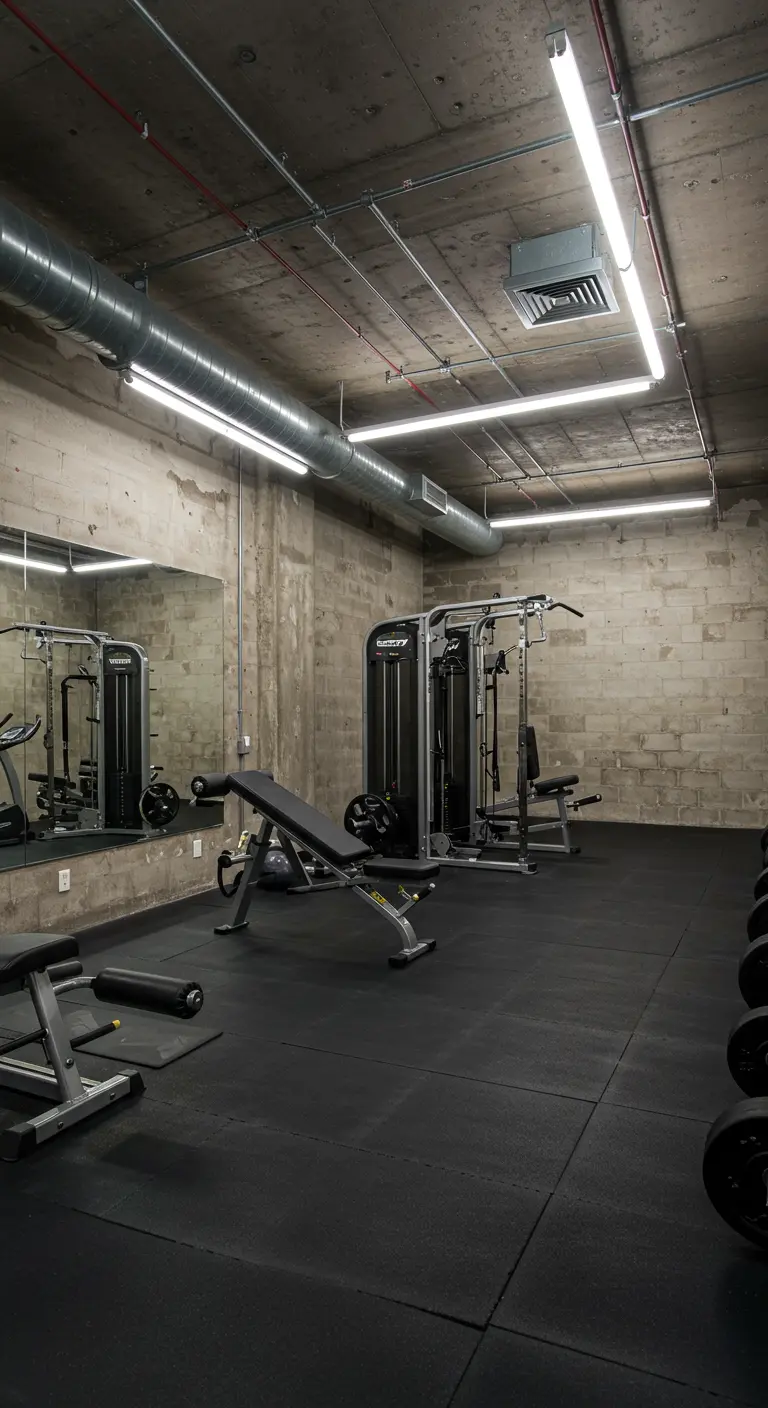
Apply industrial principles to your home gym for a motivating, no-nonsense environment.
Leave concrete block walls and ceilings exposed, celebrating their raw texture.
Simple fluorescent tube lighting and exposed conduit reinforce the utilitarian vibe.
The flooring is key: use heavy-duty black rubber matting, which is practical, durable, and acoustically dampening.
A large, frameless mirror expands the sense of space and is essential for checking your form.
19. Maximize a Small Kitchen with Smart Contrast

In a compact kitchen, an exposed brick wall adds incredible depth and character without taking up any floor space.
To prevent the brick from overwhelming the room, pair it with clean, white Shaker-style cabinets and simple pendant lights.
This contrast between rustic brick and classic cabinetry creates a balanced, inviting space that feels both historic and fresh.
A concrete countertop provides a durable, neutral bridge between the two styles.
20. Make a Heavy Bed Frame Float with Light
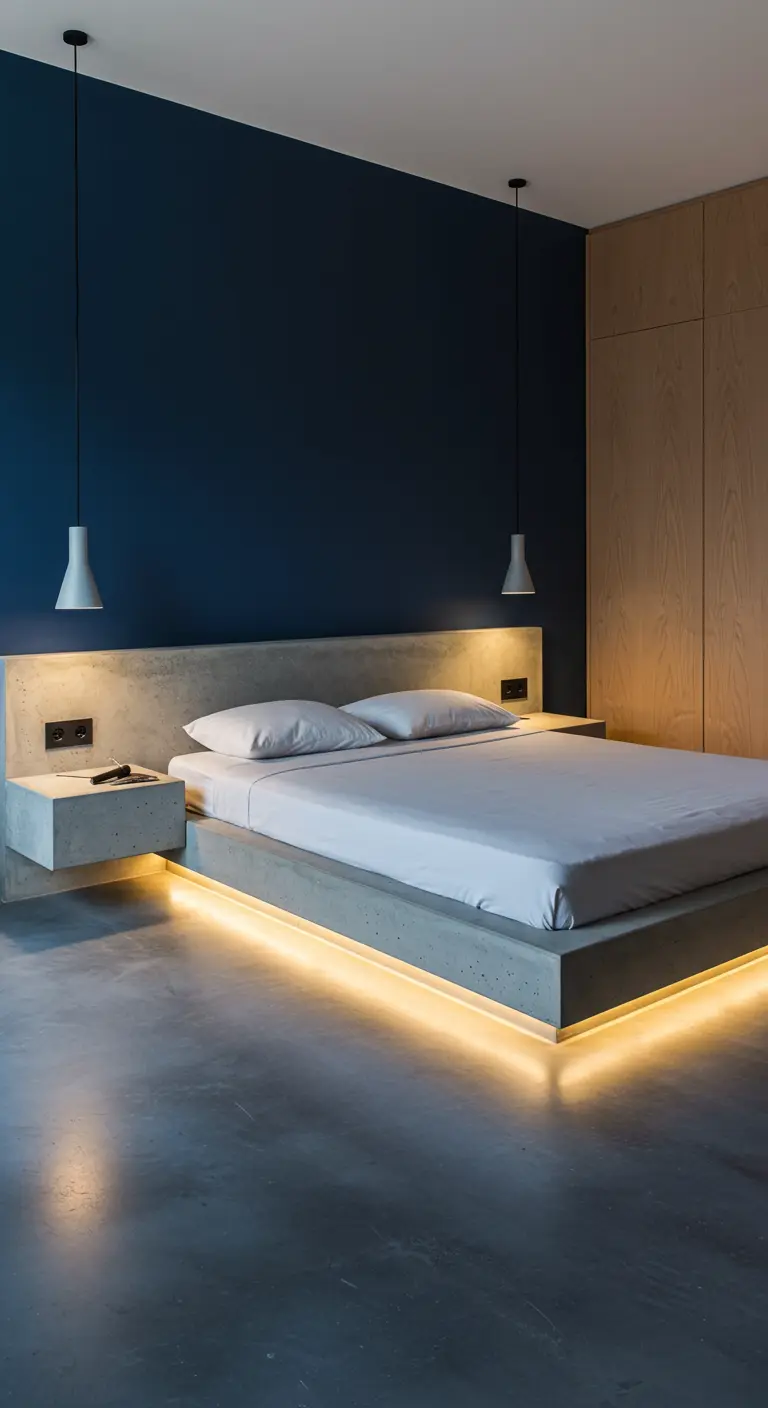
A solid concrete bed frame is a bold, architectural statement.
To prevent it from feeling overwhelmingly heavy, install a hidden LED light strip underneath the frame.
This simple trick creates a warm, ambient glow that makes the entire structure appear to float weightlessly above the floor.
It’s one of the most effective lighting tricks for adding a touch of magic and softness to minimalist, hard-edged furniture.
21. Design an Immersive Media Room
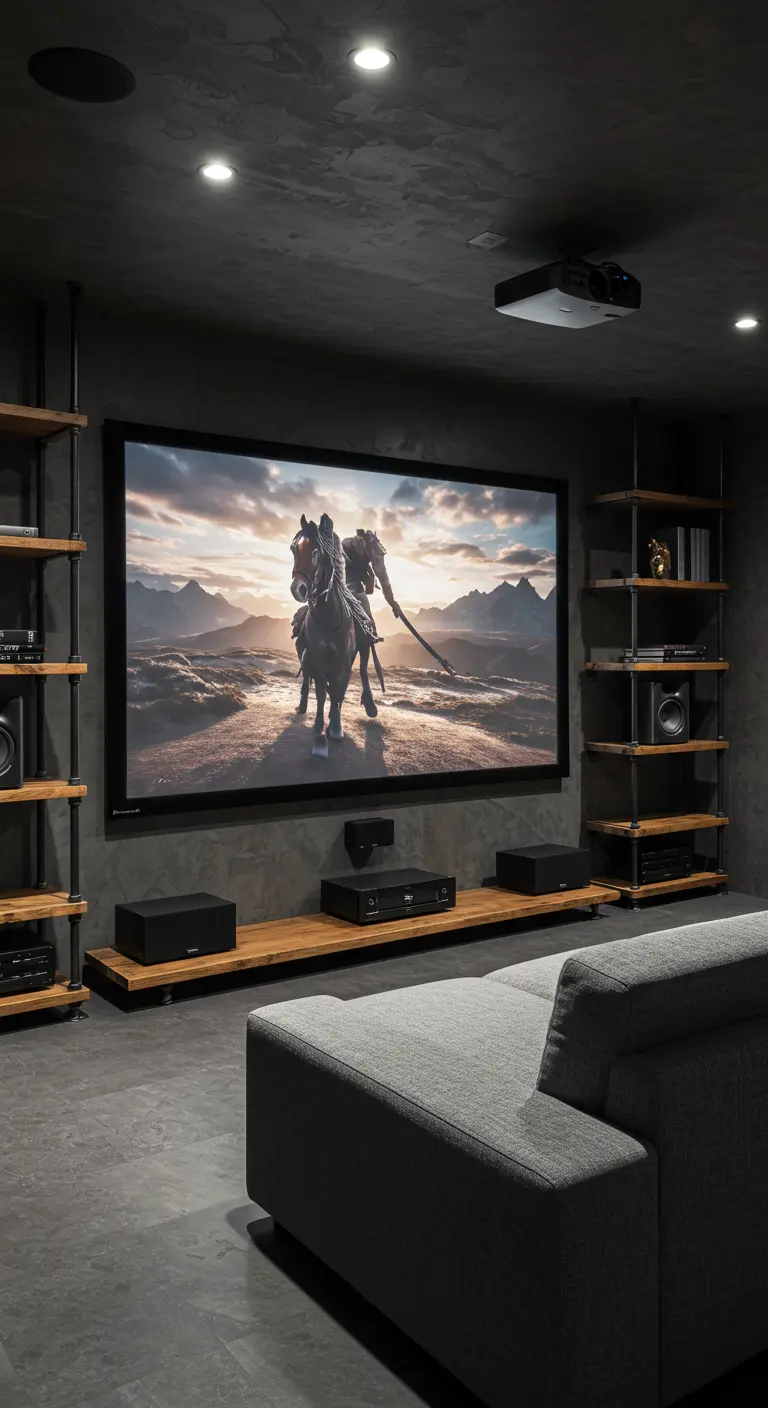
For the ultimate home theater experience, go dark and dramatic.
Paint the walls and ceiling in a deep charcoal or matte black. This minimizes light reflection and allows the screen to be the sole focus.
Use open-pipe shelving for media components, which adds an industrial touch and keeps equipment organized and accessible.
A simple, comfortable grey sectional provides ample seating without distracting from the main event, resulting in a sleek, high-contrast cinematic escape.
22. Add a Whimsical Touch with a Hanging Chair
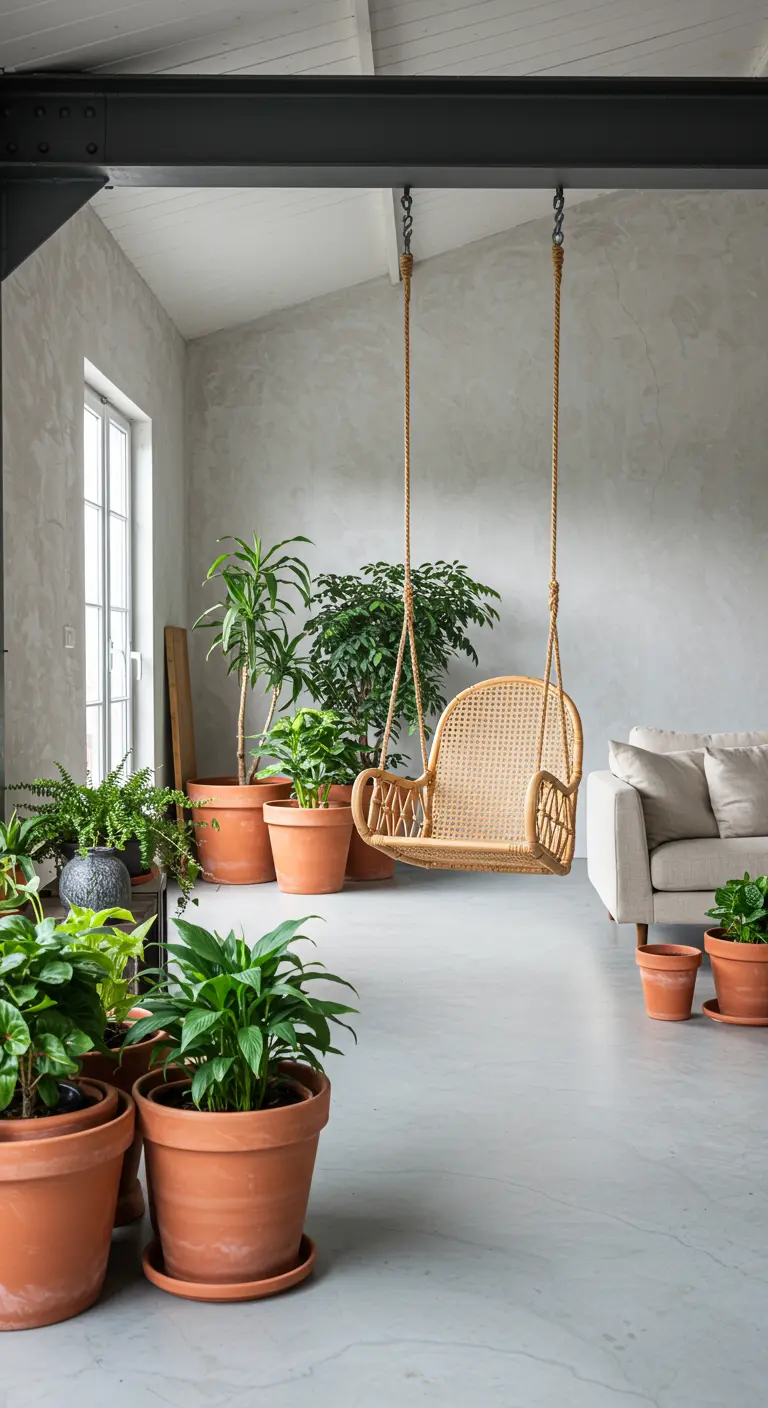
Introduce an element of playful relaxation into your industrial space.
A natural rattan or wicker hanging chair provides a beautiful organic contrast to concrete floors and walls.
Its woven texture and gentle movement soften the room’s hard edges, creating an inviting spot to read or unwind.
Surround it with terracotta pots and lush houseplants to create a mini-oasis that feels both bohemian and chic.
23. Double Down on Functional Features
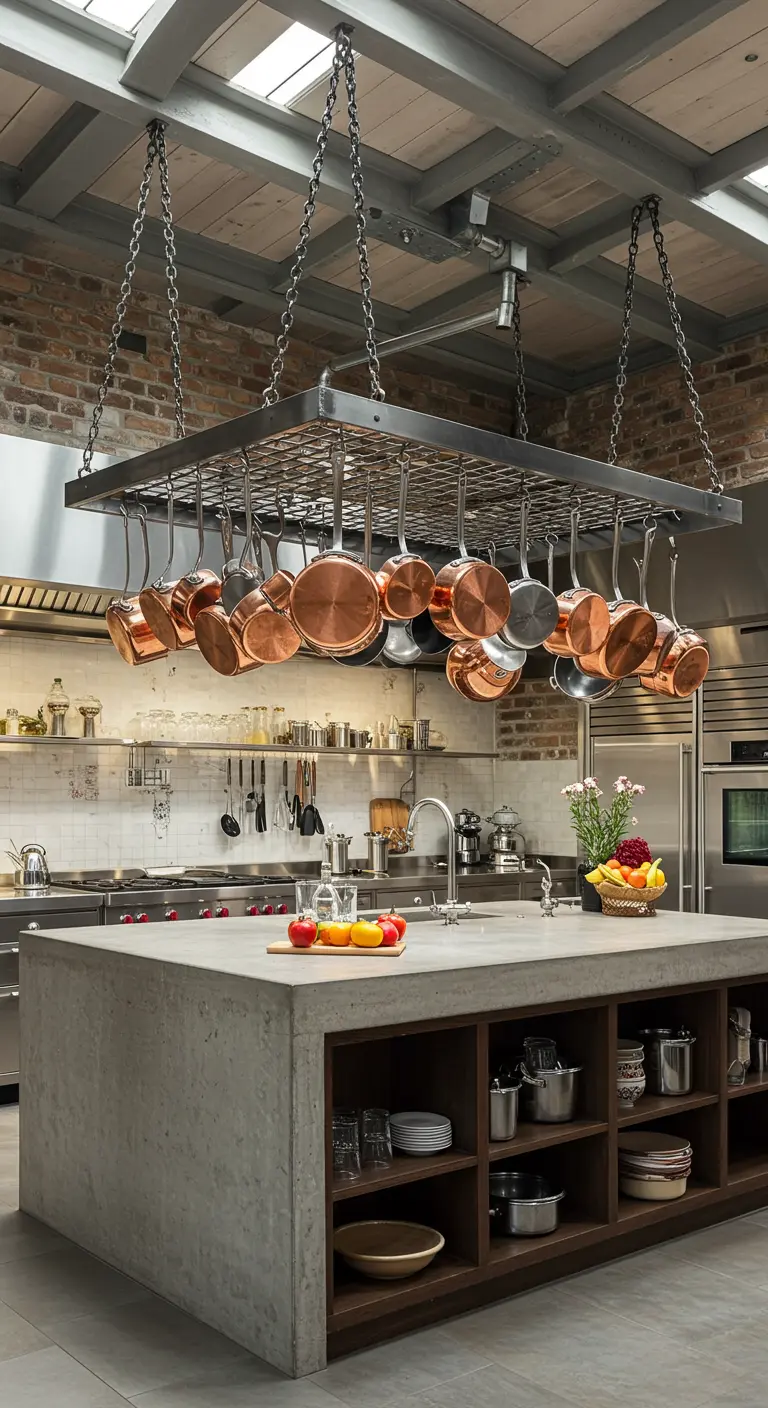
In a serious cook’s kitchen, function is paramount.
A large, professional-grade hanging pot rack is a non-negotiable industrial element that keeps essential tools within arm’s reach.
Here, it’s paired with a massive concrete island that features open shelving on the side for storing bowls, small appliances, and pantry staples.
This combination of overhead and under-counter open storage creates a highly efficient and visually dynamic workspace.
24. Achieve Spa-Like Serenity with a Simple Stool
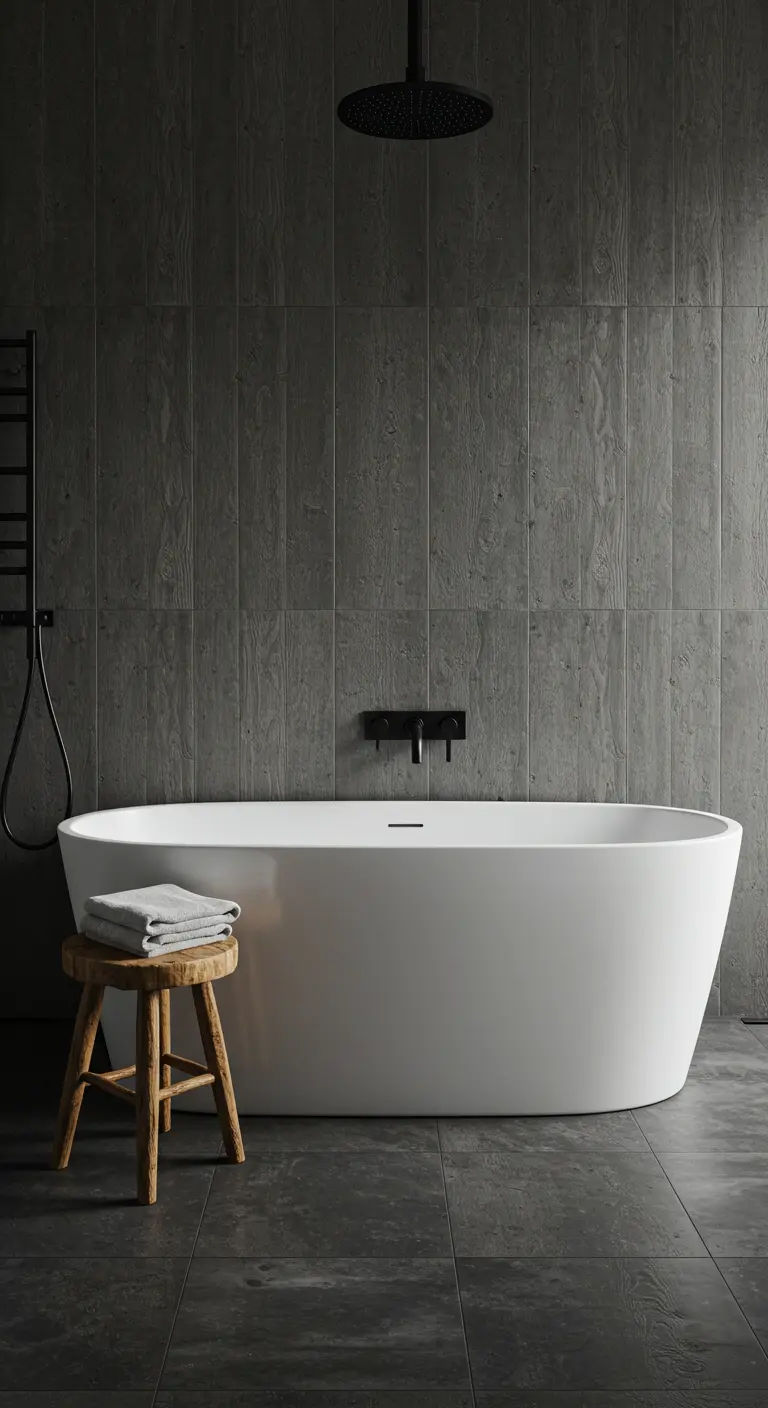
Sometimes the smallest addition makes the biggest impact.
In this dark, monochrome bathroom, a simple, rustic wooden stool provides a crucial touch of warmth and nature.
It acts as a perch for a towel or a book, adding a note of organic texture against the sleek freestanding tub and dark tiled walls.
This single piece prevents the room from feeling cold, introducing a human, handcrafted element to the minimalist design.
25. Maximize Vertical Space with a Library Loft
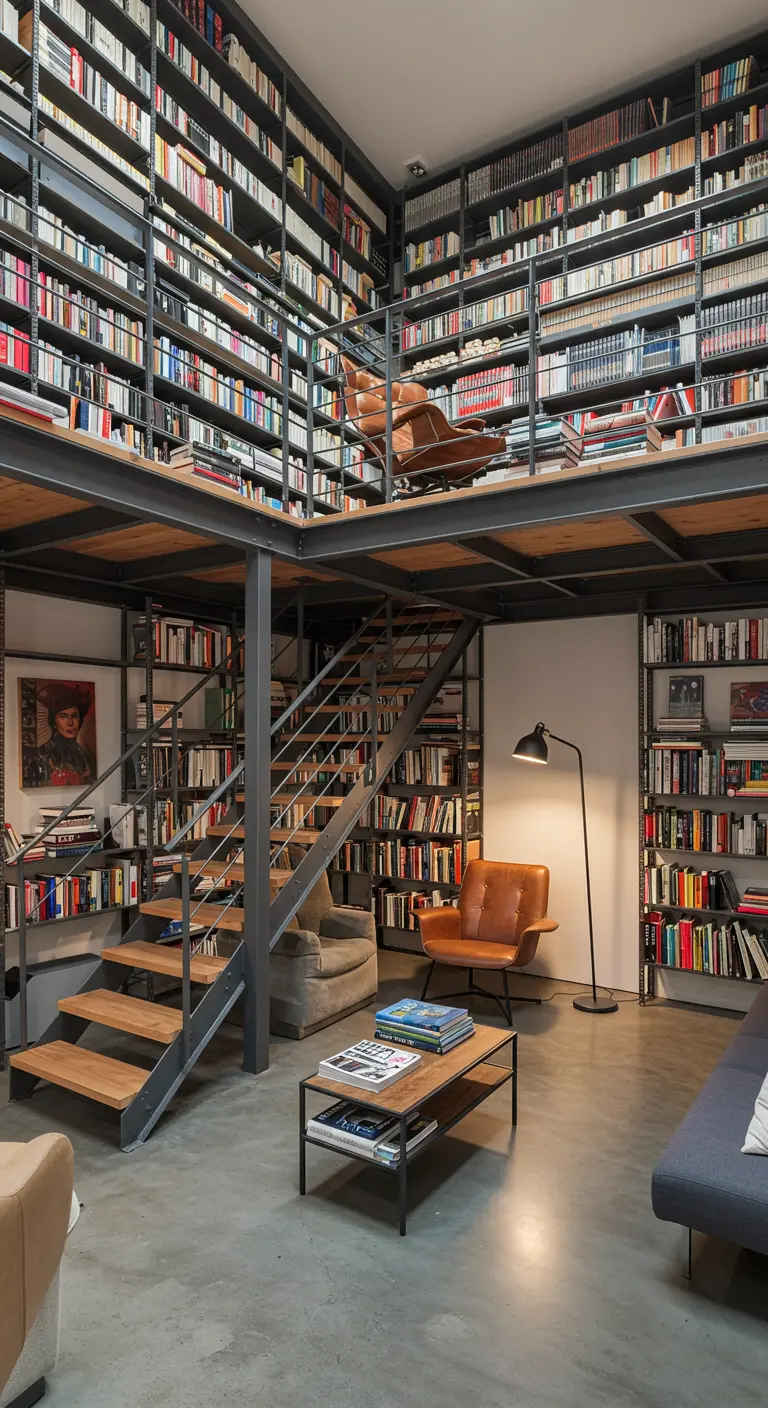
If you’re blessed with high ceilings, take your storage all the way up.
This design utilizes the full height of the room with floor-to-ceiling bookshelves, creating a dramatic home library.
A mezzanine level, accessible by an industrial steel-and-wood staircase, provides a quiet, elevated reading nook.
This is an ingenious way to double your usable square footage and create distinct zones for lounging and reading within a single, impressive space.
26. Create an Urban Greenhouse with Steel and Glass
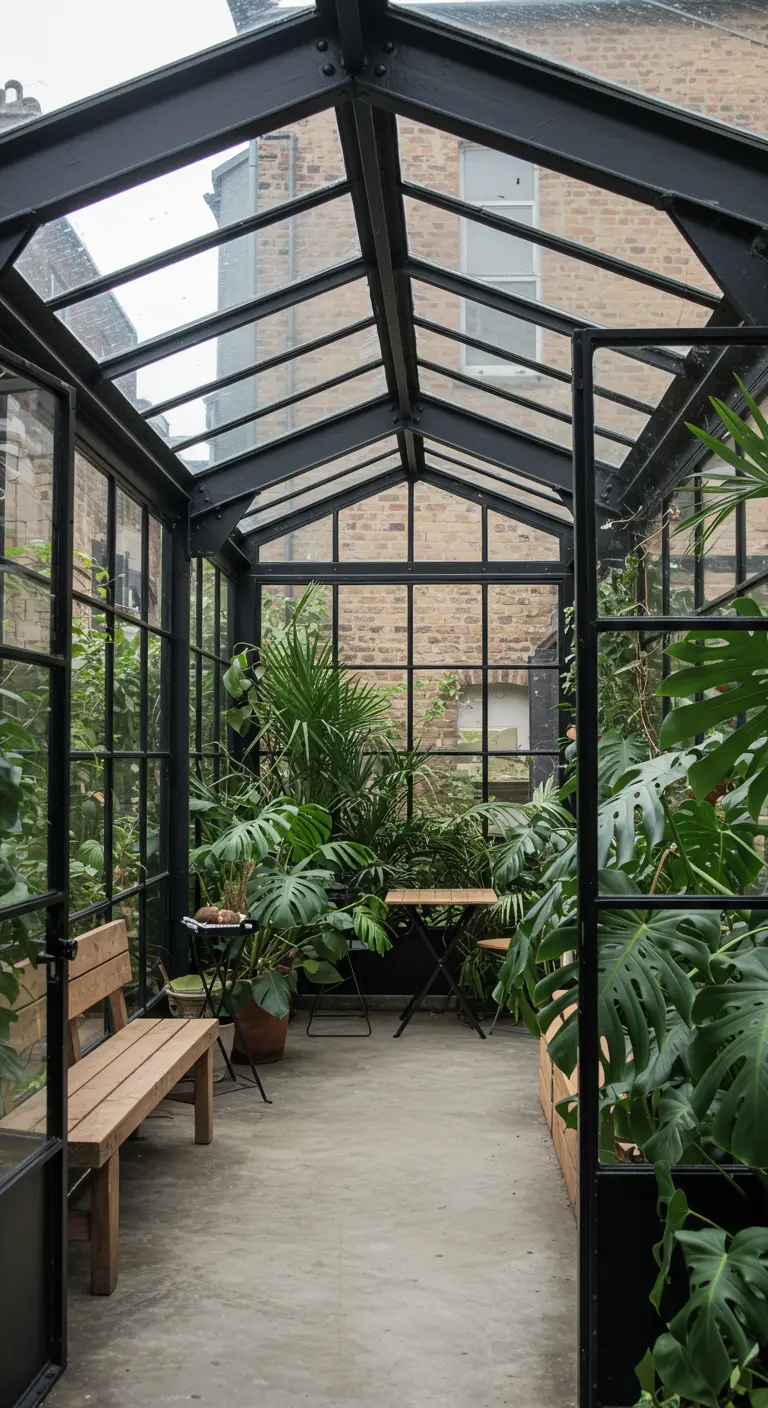
Bring the structure of an industrial building to your garden space.
A solarium or greenhouse constructed with black steel frames and large glass panes feels like a natural extension of a loft interior.
It creates a protected space where you can be surrounded by lush greenery, regardless of the weather.
The strong lines of the frame contrast beautifully with the organic shapes of the plants, creating a perfect urban jungle retreat.
27. Set the Mood with Clustered Edison Bulbs
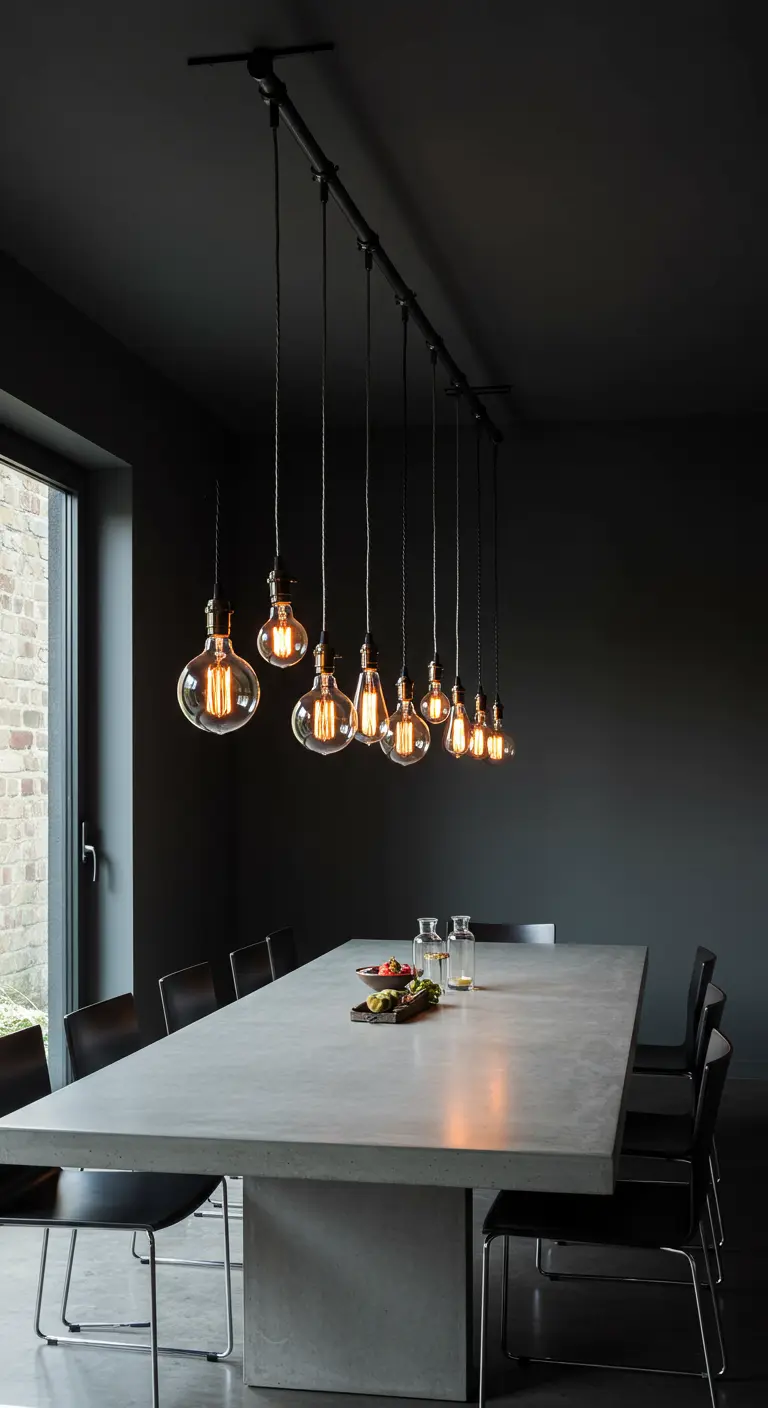
Create a dramatic lighting fixture that defines your dining space.
Instead of a single chandelier, hang a cluster of bare Edison bulbs at varying heights from a simple black track.
This arrangement provides warm, ambient light and acts as a deconstructed, industrial-style centerpiece.
Paired with a solid, brutalist concrete dining table and minimalist black chairs, the lighting becomes the room’s main decorative feature, setting a moody and intimate tone.
28. Install a Living Wall for Ultimate Impact
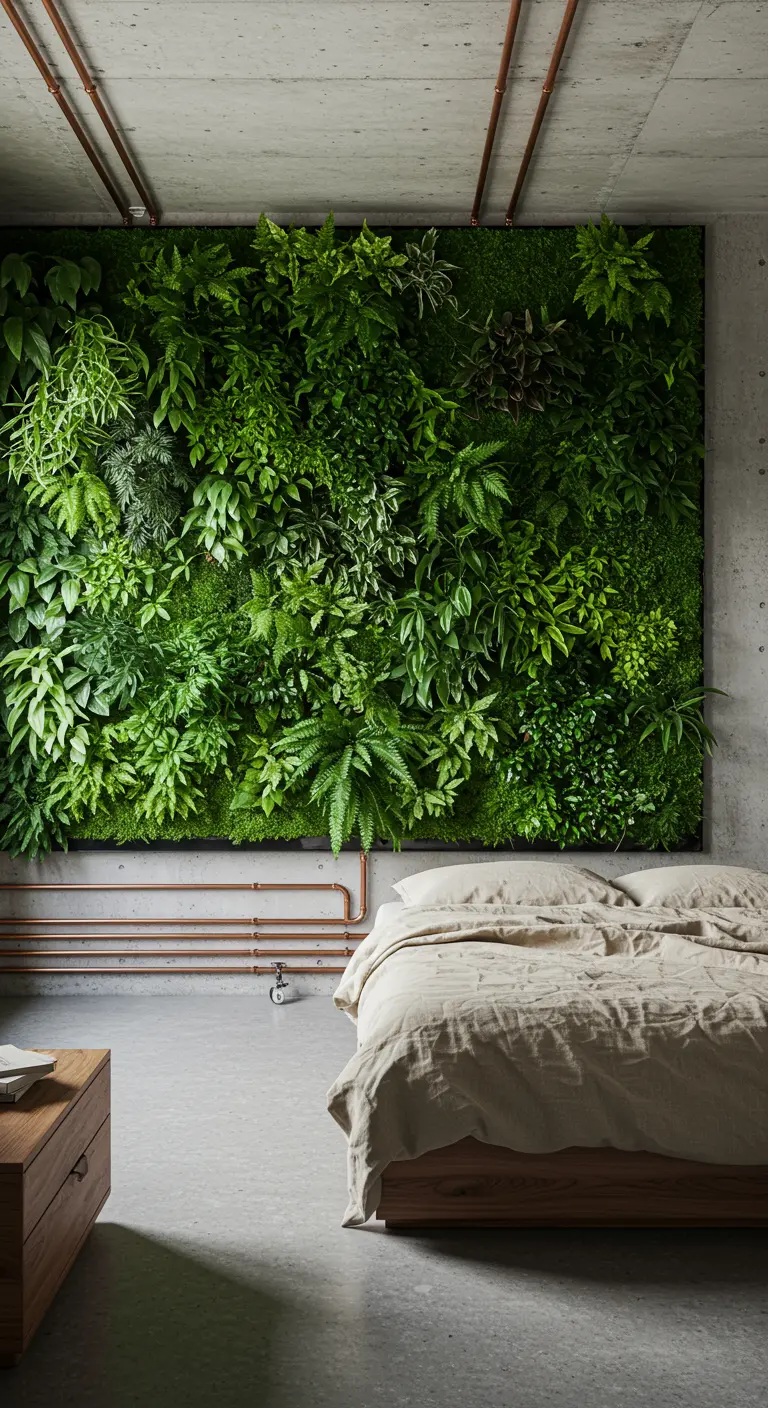
For the ultimate statement of biophilic design, create a floor-to-ceiling living wall.
This wall of lush, varied foliage serves as a breathtaking headboard, bringing vibrant life and oxygen into the bedroom.
The contrast between the living, breathing installation and the raw concrete walls and exposed copper pipes is striking.
For a more accessible version, create a similar effect with a large grid of wall-mounted planters or a series of shelves filled with trailing plants.
29. Combine Skylights and Brick for a Warm Glow
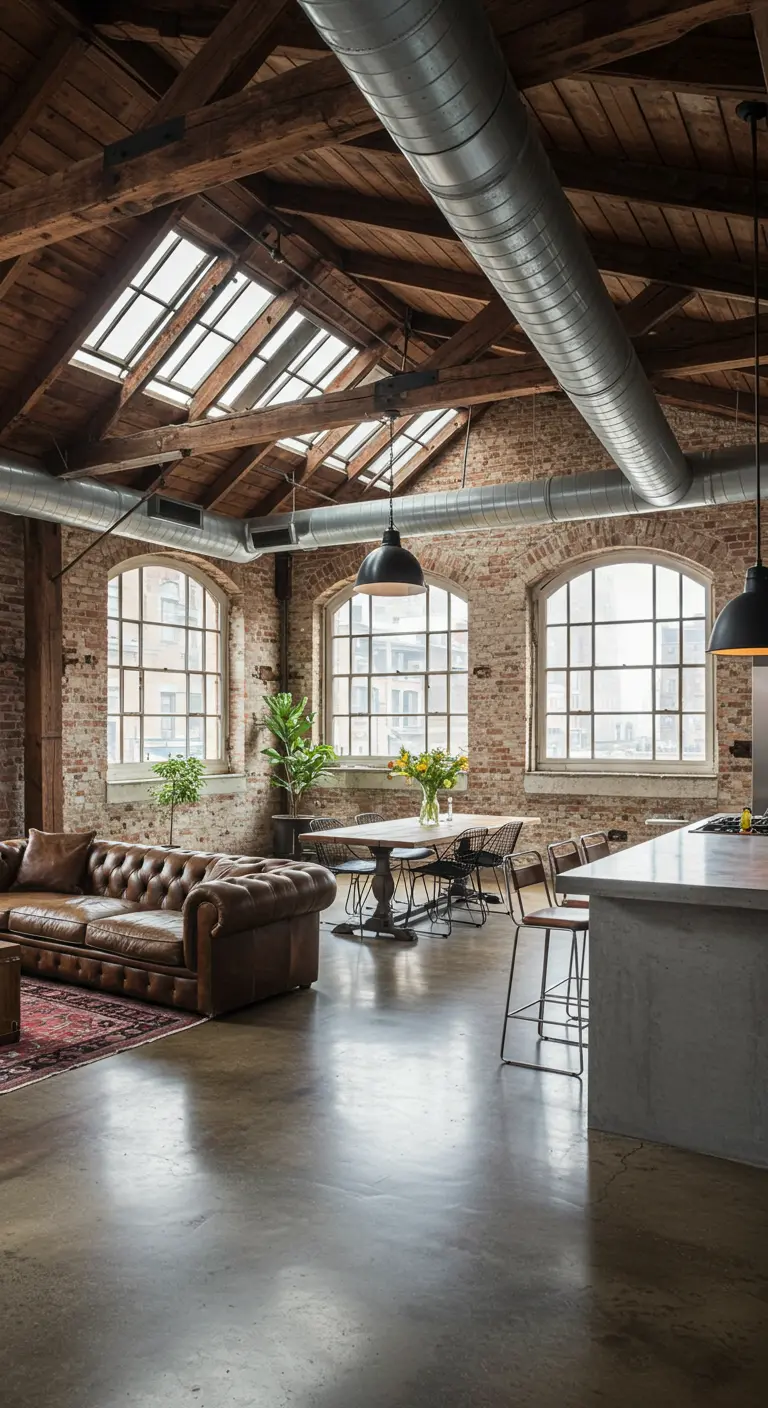
The combination of warm materials and natural light is unbeatable.
In this loft, skylights cut into a warm, wood-paneled ceiling flood the space with daylight, highlighting the rich texture of the original brick walls.
This interplay creates a soft, ambient glow that makes the entire open-plan area feel bright and inviting.
It’s a perfect example of how to lean into a building’s best features—like its height and materials—to create a warm, rustic living room that feels both grand and comfortable.
