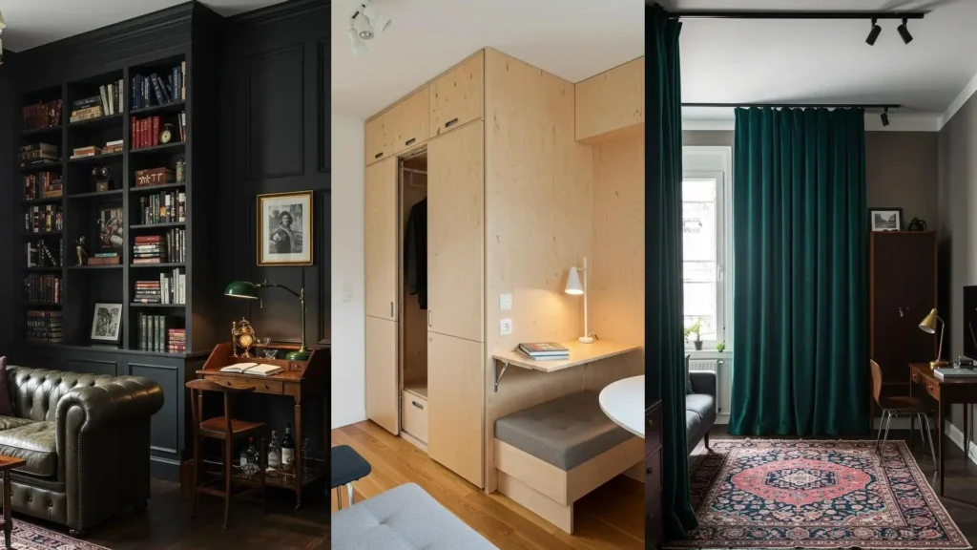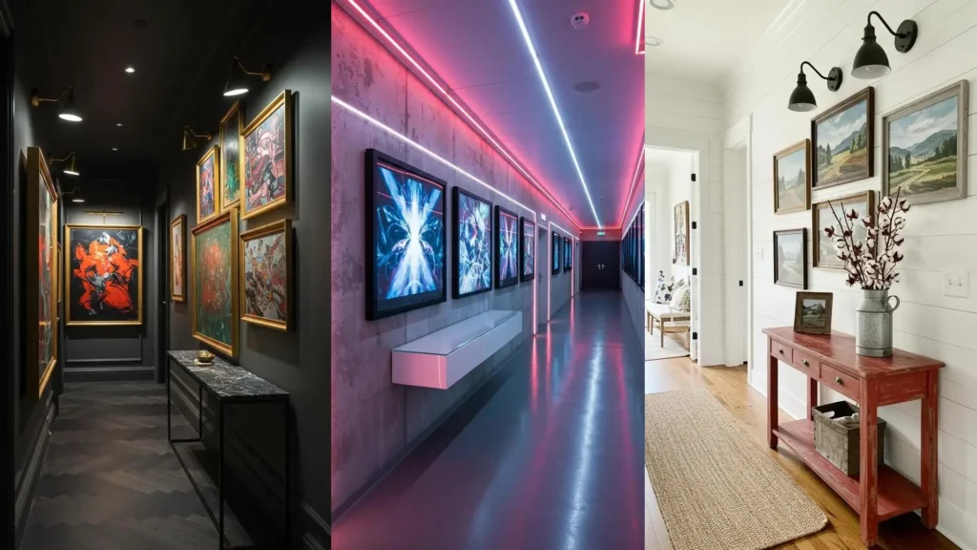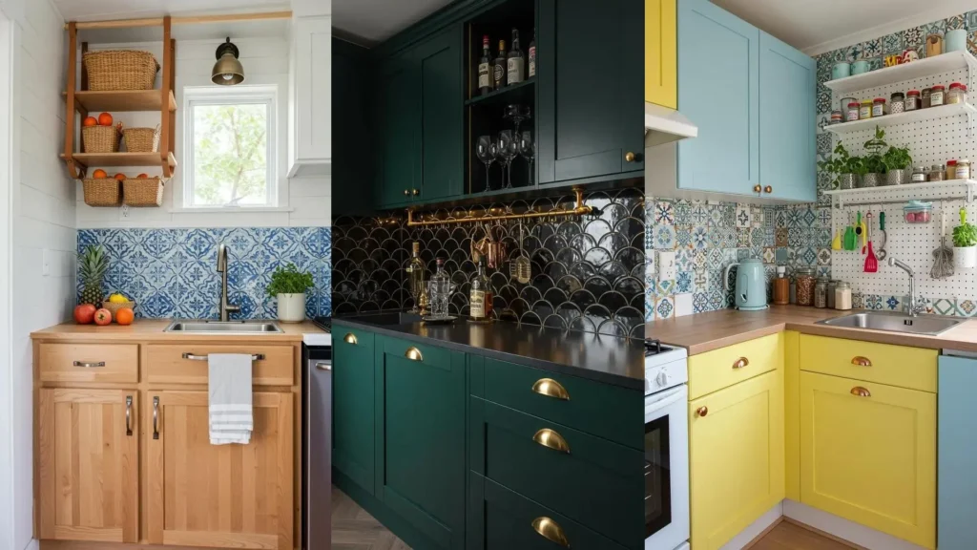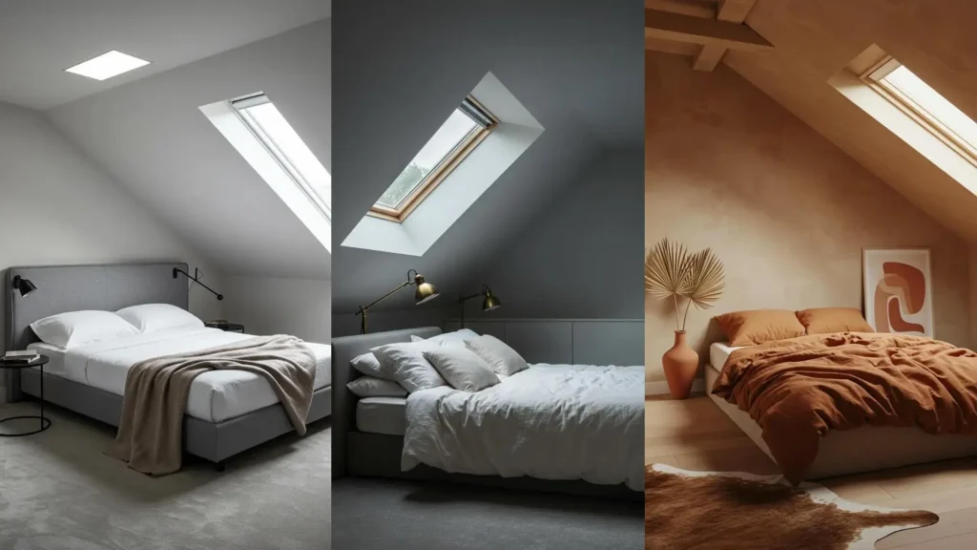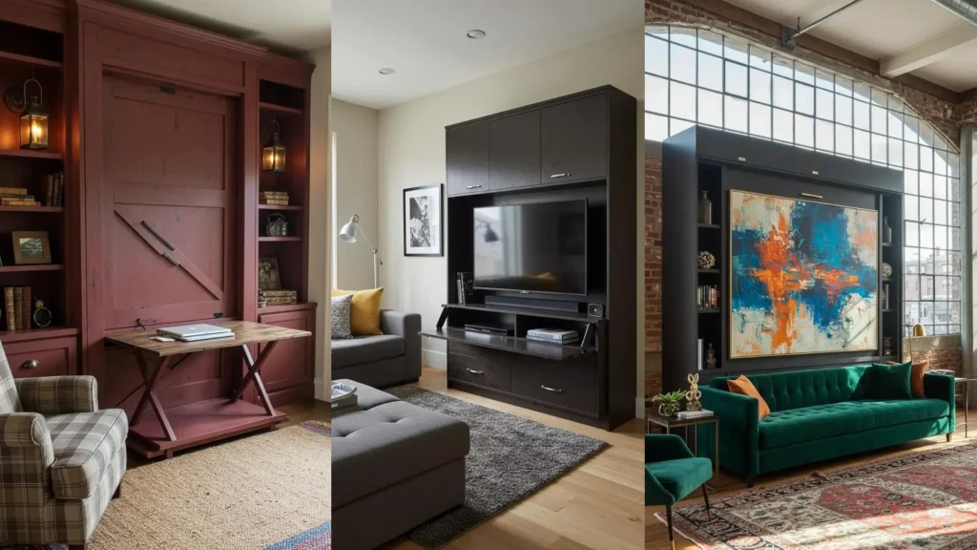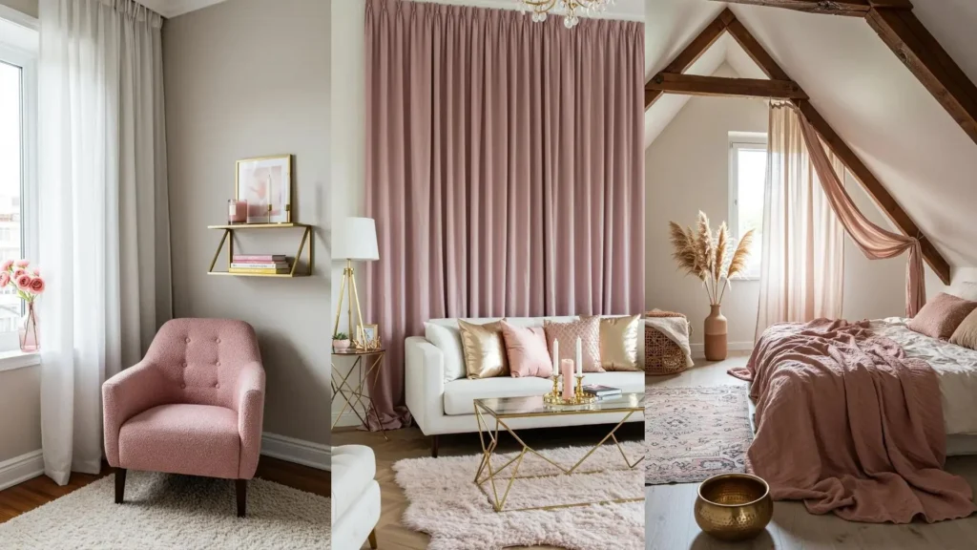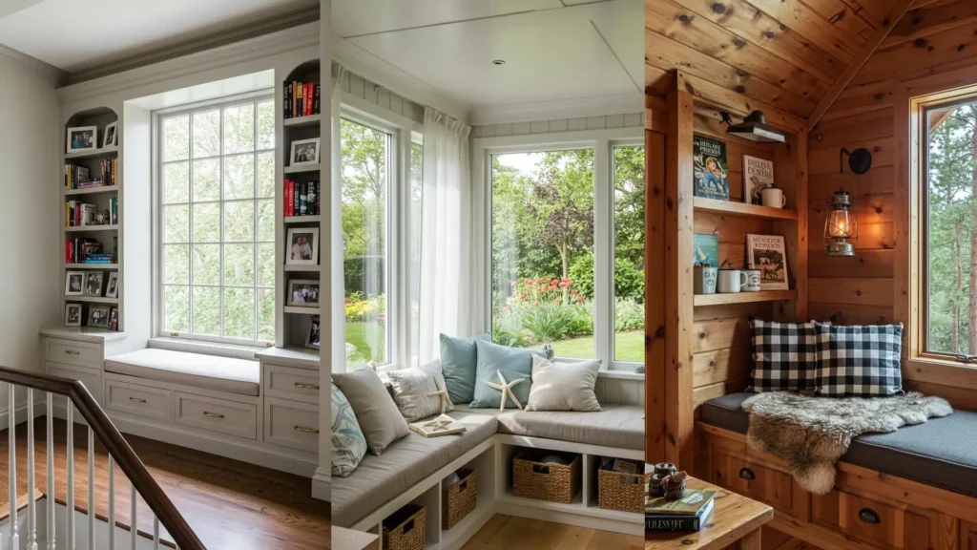Living in a studio apartment is an exercise in thoughtful design. It asks you to be creative, intentional, and resourceful—qualities that lead to a truly personal and beautiful home.
Your space is not just one room; it’s a collection of moments waiting to be defined. It’s a quiet corner for sleep, an inspiring spot for work, and a comfortable area to unwind.
The key is to create ‘rooms without walls’ using clever dividers, smart layouts, and the thoughtful play of light and texture. Here, we explore how you can transform your open-plan layout into an elevated and harmonious sanctuary that feels both spacious and intimate.
1. Industrial Elegance with a Glass & Steel Wall
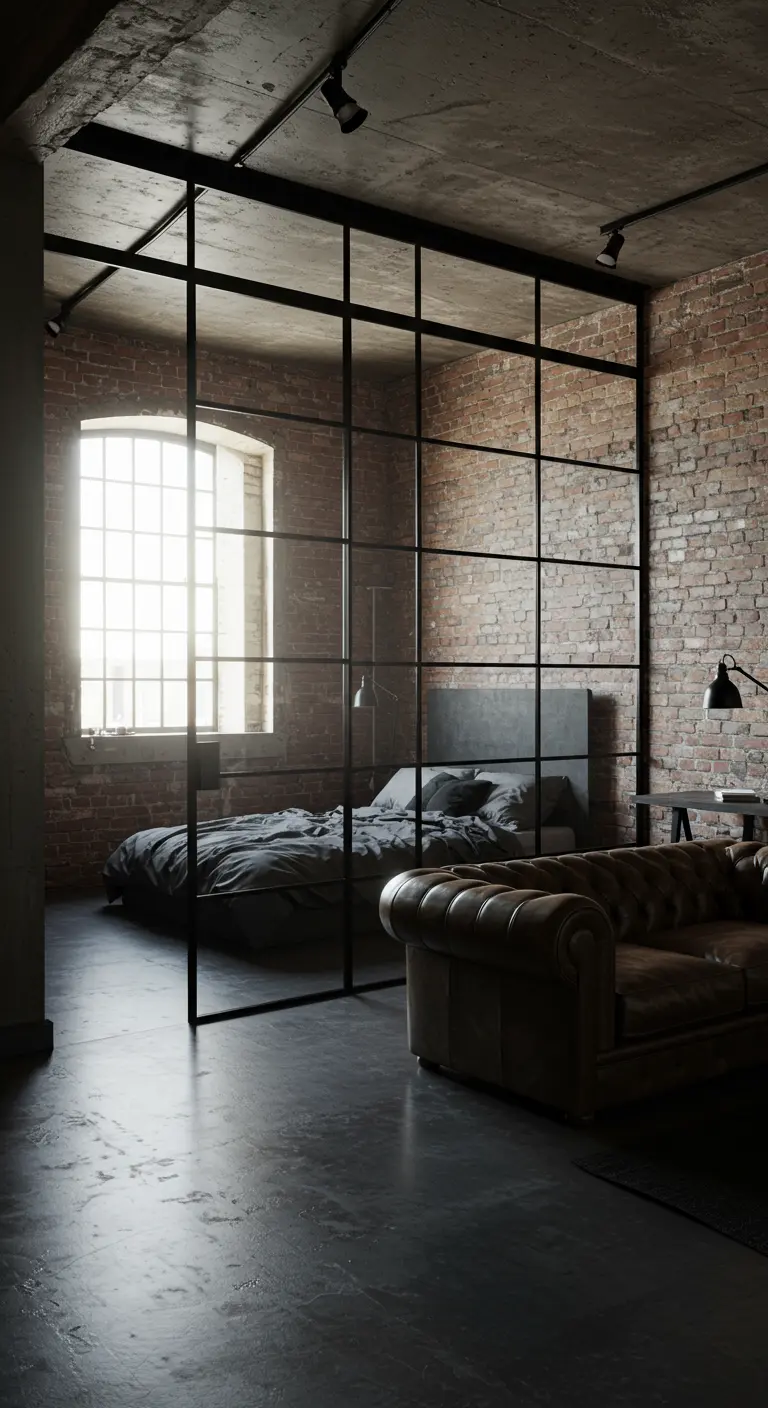
Embrace an industrial aesthetic by using a black steel-framed glass wall to define your sleeping area.
This style of divider, often called a Crittall wall, provides clear architectural separation without blocking precious natural light—a key consideration in any studio.
For a cohesive look, match the matte black finish of the frame to other elements in the room, such as track lighting or window frames.
The sharp, graphic lines of the steel create a beautiful contrast against softer or more rustic textures like exposed brick and linen bedding, adding depth and character to the space.
2. The Airy Scandi Approach to Division
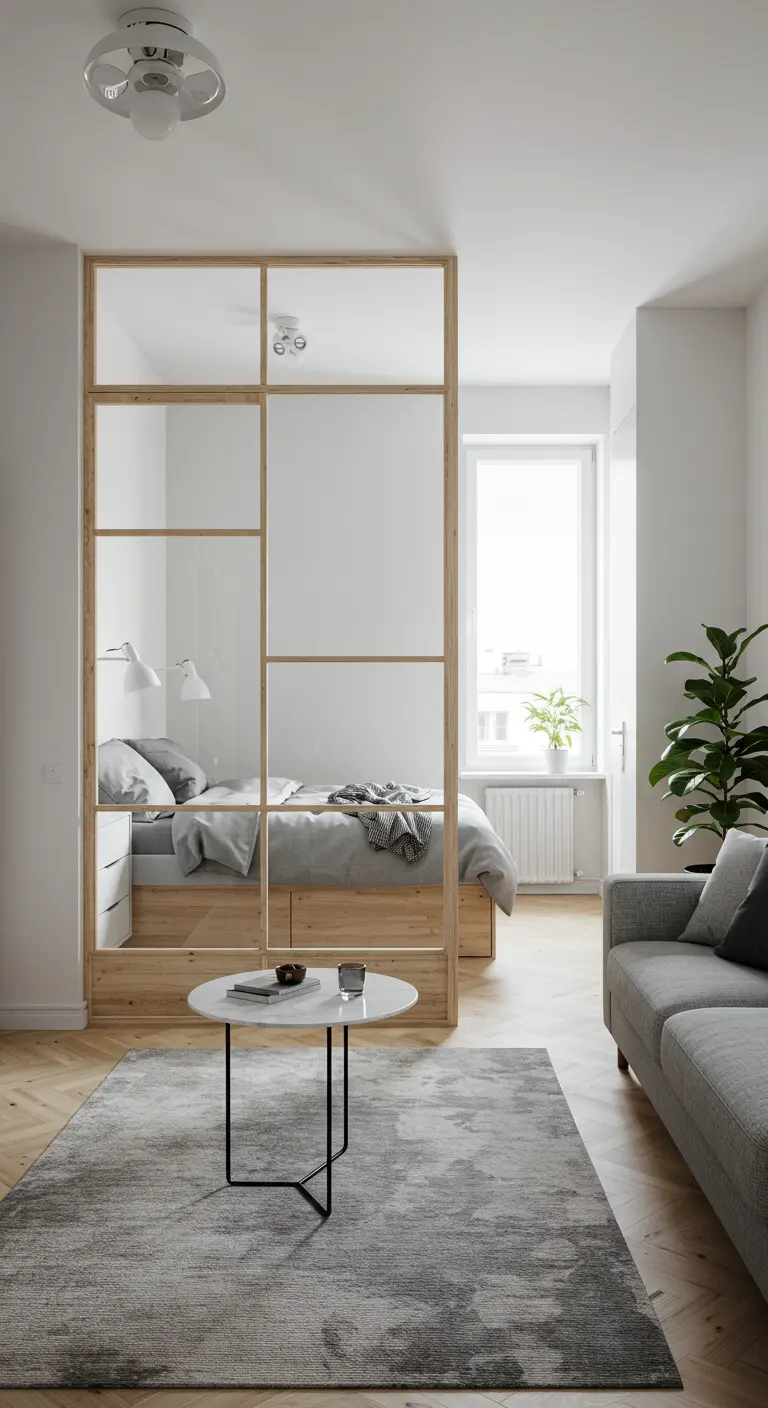
If an industrial look feels too harsh, opt for a divider with a light wood frame, like pine or white oak.
This approach softens the overall aesthetic, creating a serene and airy partition that aligns perfectly with Scandinavian or Japandi interior ideas.
It defines the bedroom as a calm retreat while maintaining a connection to the main living space.
To maximize every inch, consider a design that incorporates a platform bed with built-in storage drawers underneath, blending form and function seamlessly.
3. Create Serenity with Translucent Shoji Screens
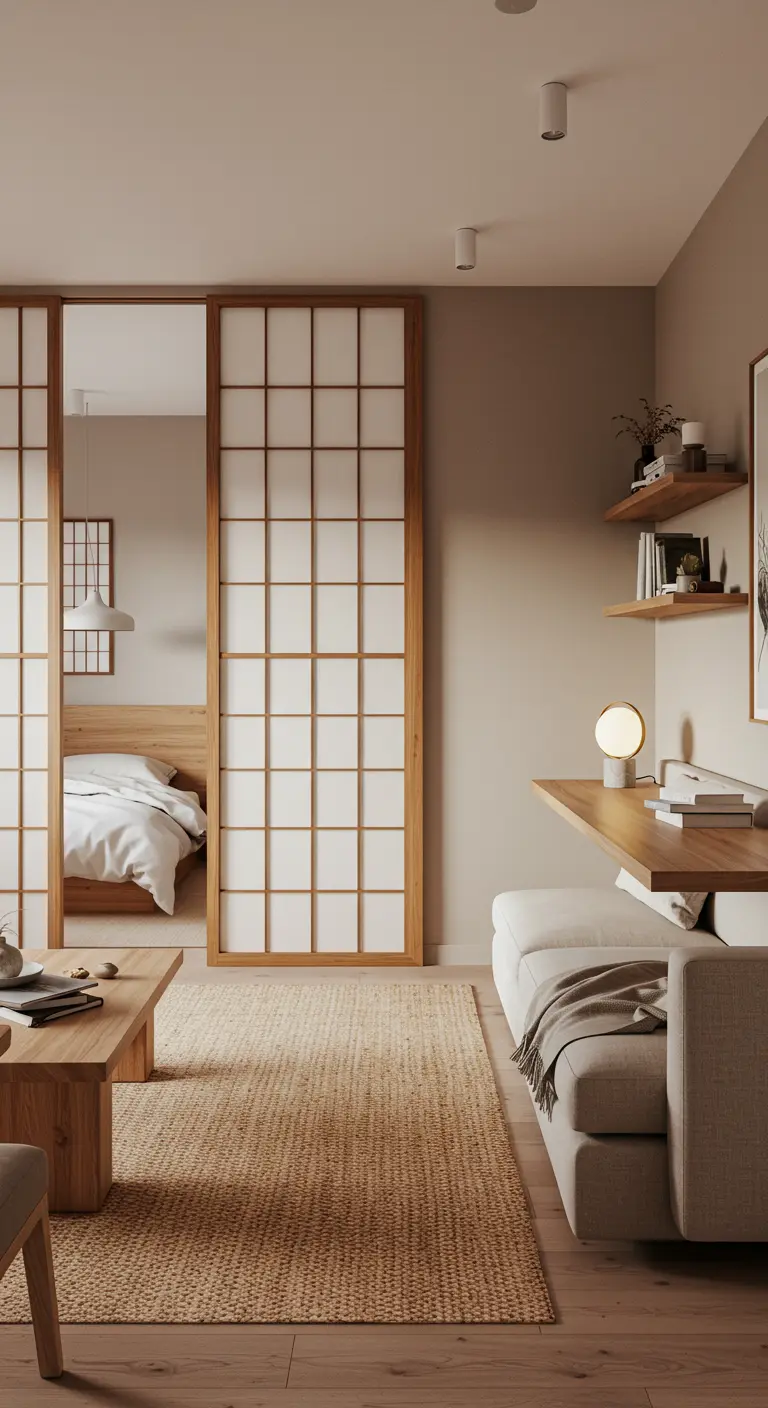
For a divider that offers both privacy and diffused light, look to Japanese shoji screens.
These sliding panels, traditionally made from wood and translucent paper, allow light to filter through gently, creating a soft, tranquil glow.
They are an excellent alternative to clear glass if you prefer a more private sleeping area that still feels bright.
The natural materials and minimalist grid pattern introduce a sense of calm and organic texture, instantly making your space feel more like a sanctuary.
4. The Art of Glamour: Curved Lines & Gilded Accents
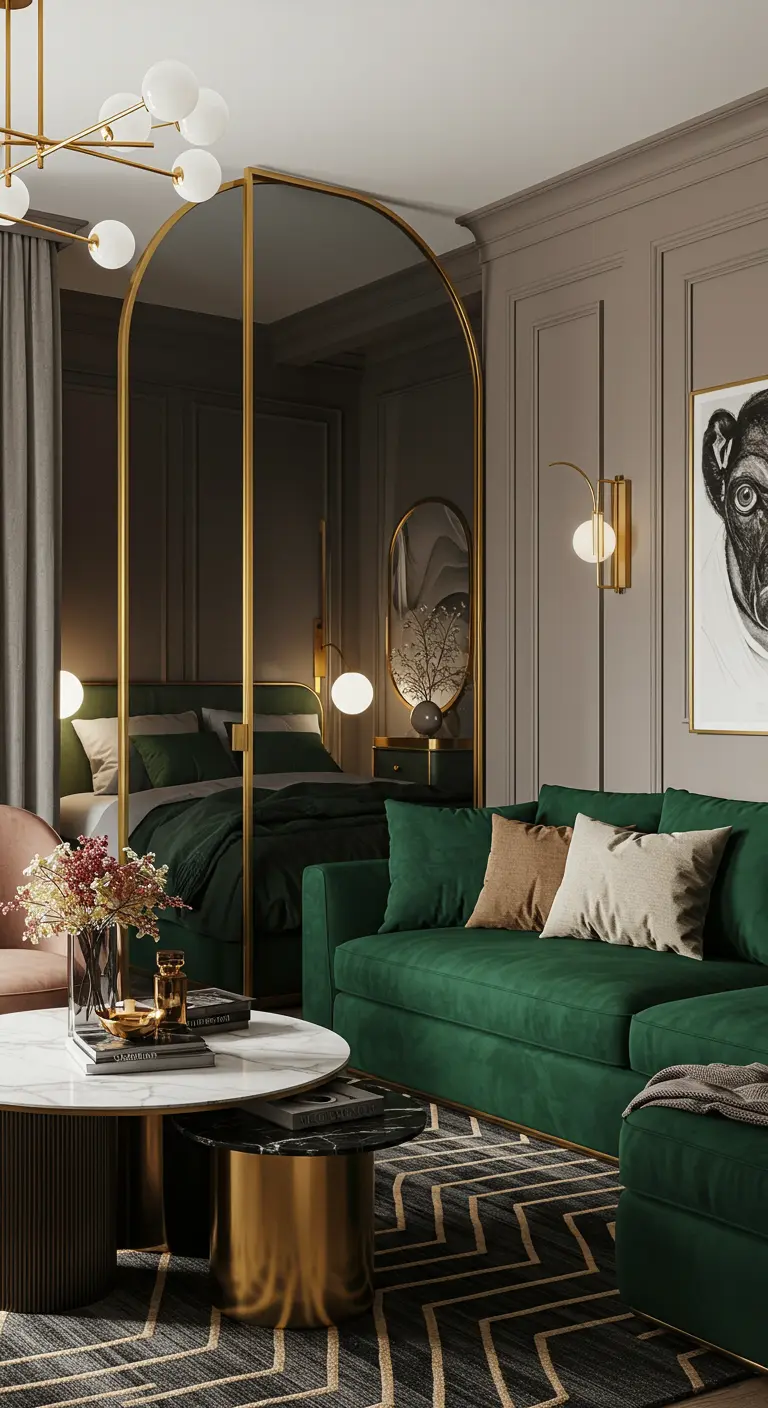
Turn your room divider into a stunning sculptural element by choosing one with a unique shape and finish.
An arched divider with a polished brass or gold frame makes a powerful statement, instantly elevating your studio with a touch of Art Deco glam.
The curved lines soften the geometry of the room and draw the eye upward.
Pair it with rich jewel tones, like an emerald velvet sofa, and metallic accessories to create a cohesive and unapologetically luxurious space.
5. Elevate Your Layout with a Mezzanine Bedroom
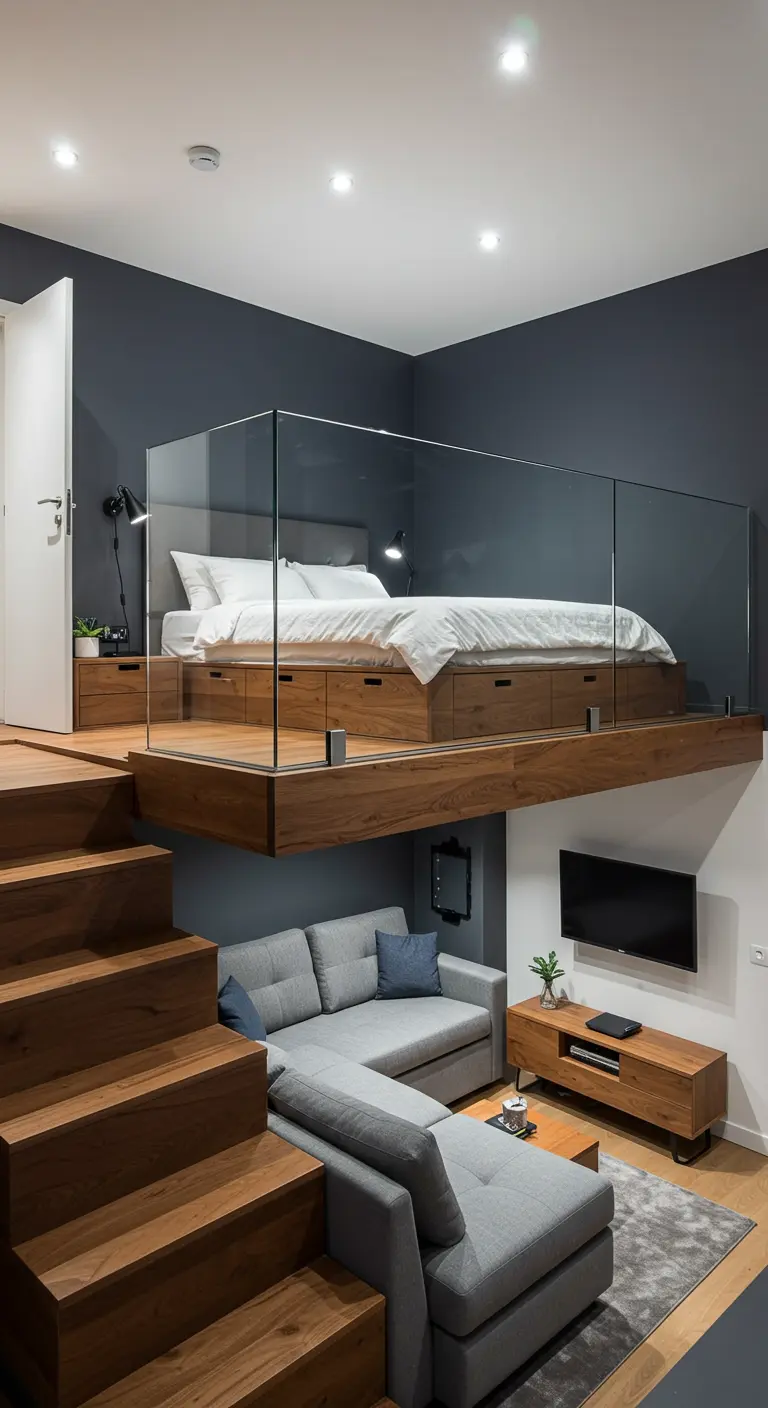
When you’re short on square footage, think vertically.
A lofted mezzanine for your bedroom is a transformative solution that effectively doubles your usable floor space, freeing the area below for a dedicated living room or office.
The key to keeping it from feeling heavy is a frameless glass railing.
This provides essential safety without adding any visual bulk, ensuring the entire studio still feels like one open, light-filled volume.
6. The Transformative Power of a Wall Unit
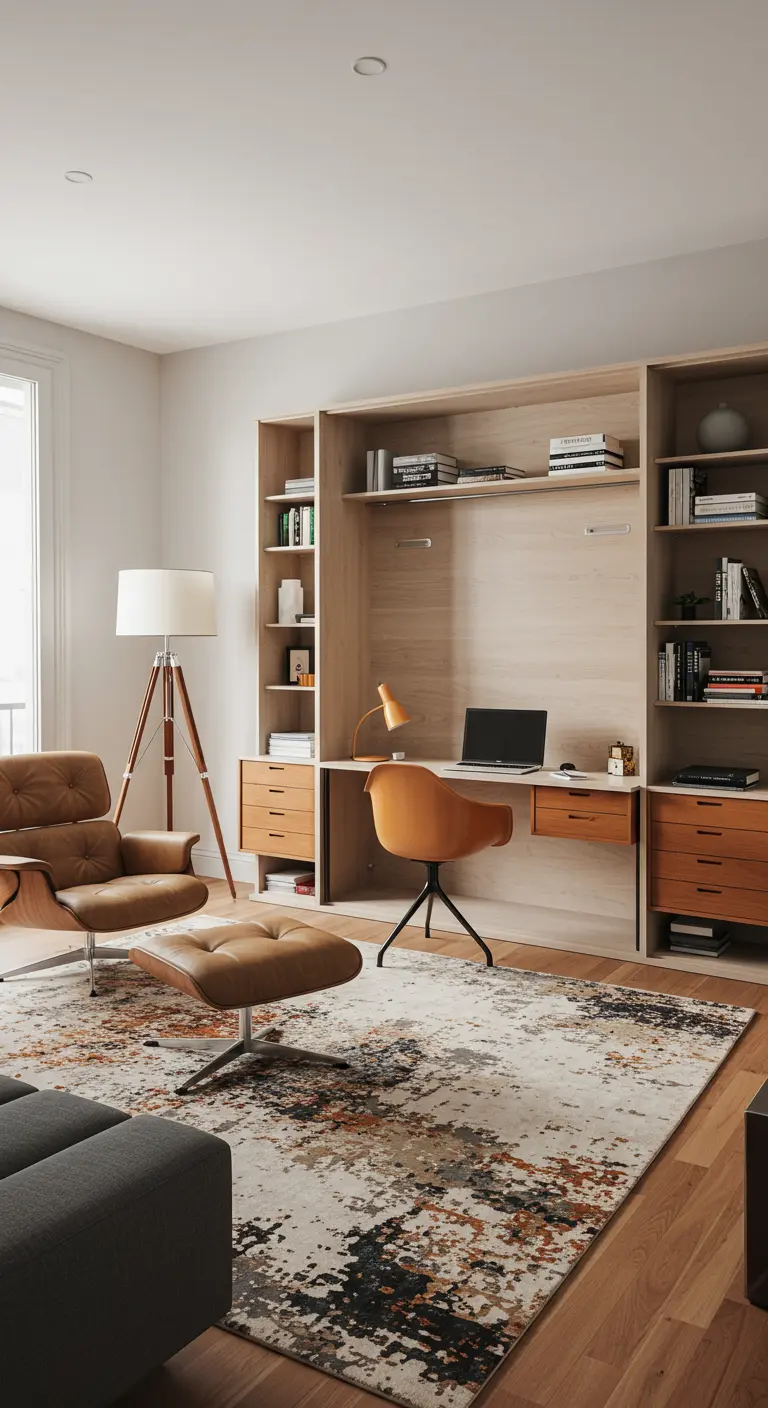
Invest in one piece of brilliant, hardworking furniture, like a wall unit that incorporates a Murphy bed.
This strategy allows you to create flexible furniture layouts that adapt to your needs throughout the day.
By day, you have a spacious living room with a built-in desk and ample shelving; by night, it transforms into a comfortable bedroom.
Choosing a single, consistent finish for the entire unit, like a warm oak, creates a calm, seamless look that feels custom and intentional.
7. Define with Glass, Not Walls
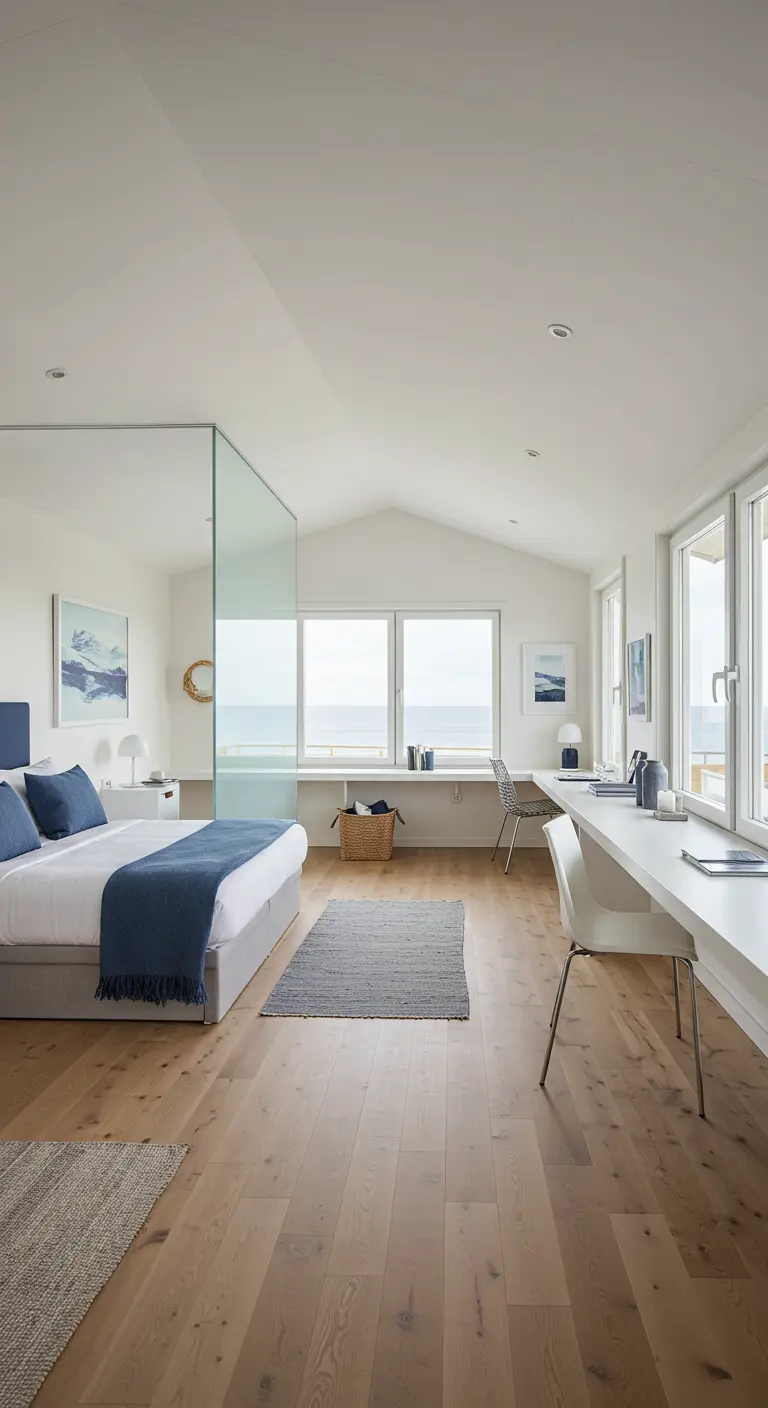
You don’t always need a full floor-to-ceiling partition to create a new zone.
A simple, frameless glass panel can suggest the boundary of a room without enclosing it, maintaining the open, airy feeling essential in coastal minimalism.
Position the panel strategically to align with a window or architectural feature, which will make the placement feel deliberate and integrated.
This technique is perfect for separating a bedroom from a workspace while allowing an ocean view to be enjoyed from both areas.
8. The Soft Divider: Velvet Curtains for Drama & Versatility
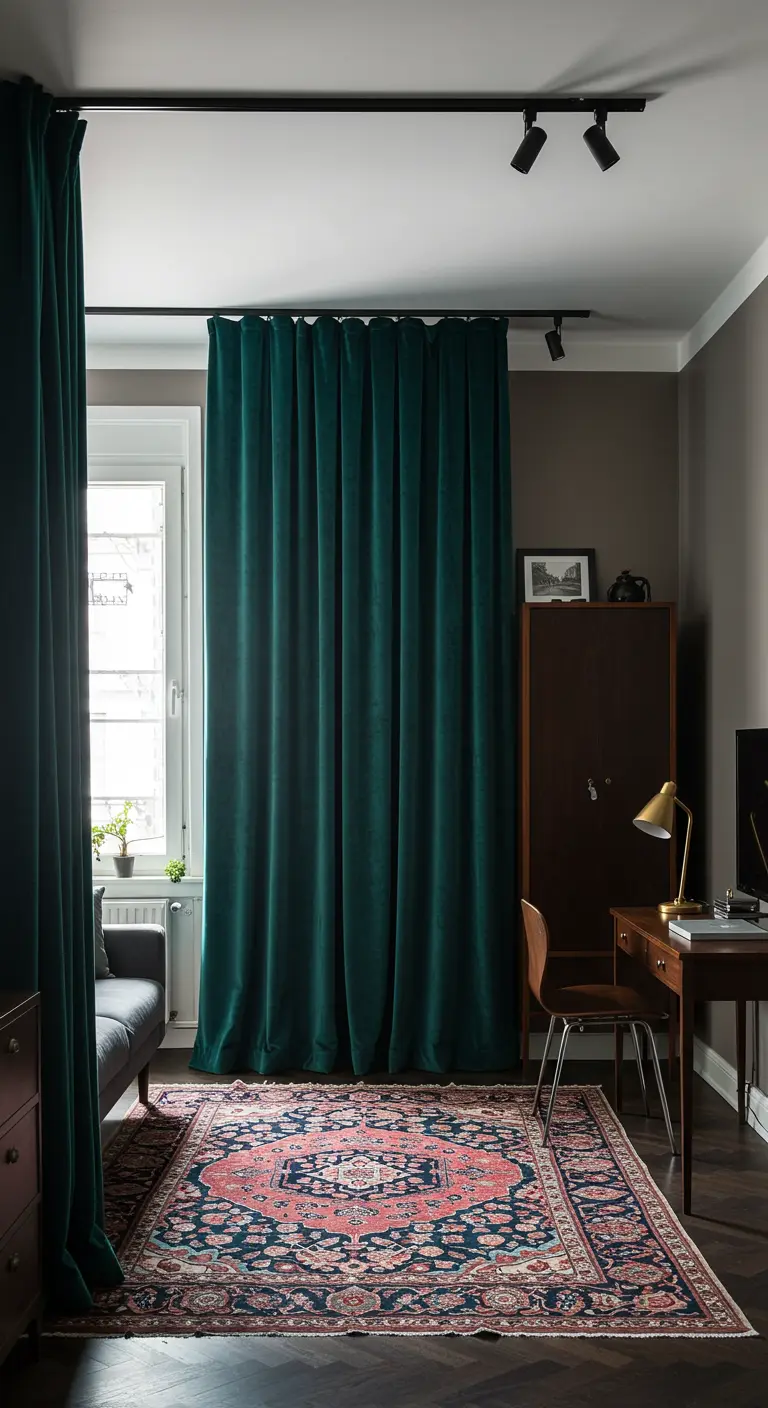
For a flexible and dramatic way to divide your space, install a ceiling-mounted curtain track.
A heavy, floor-to-ceiling velvet curtain can be drawn for complete privacy and sound absorption, creating a truly cocooning bedroom.
When opened, it stacks neatly to the side, reuniting the zones.
The rich texture and deep color of the velvet fabric also add a layer of warmth and sophistication that a hard partition cannot, making the space feel both grand and cozy.
9. Frame Your Sanctuary with Greenery
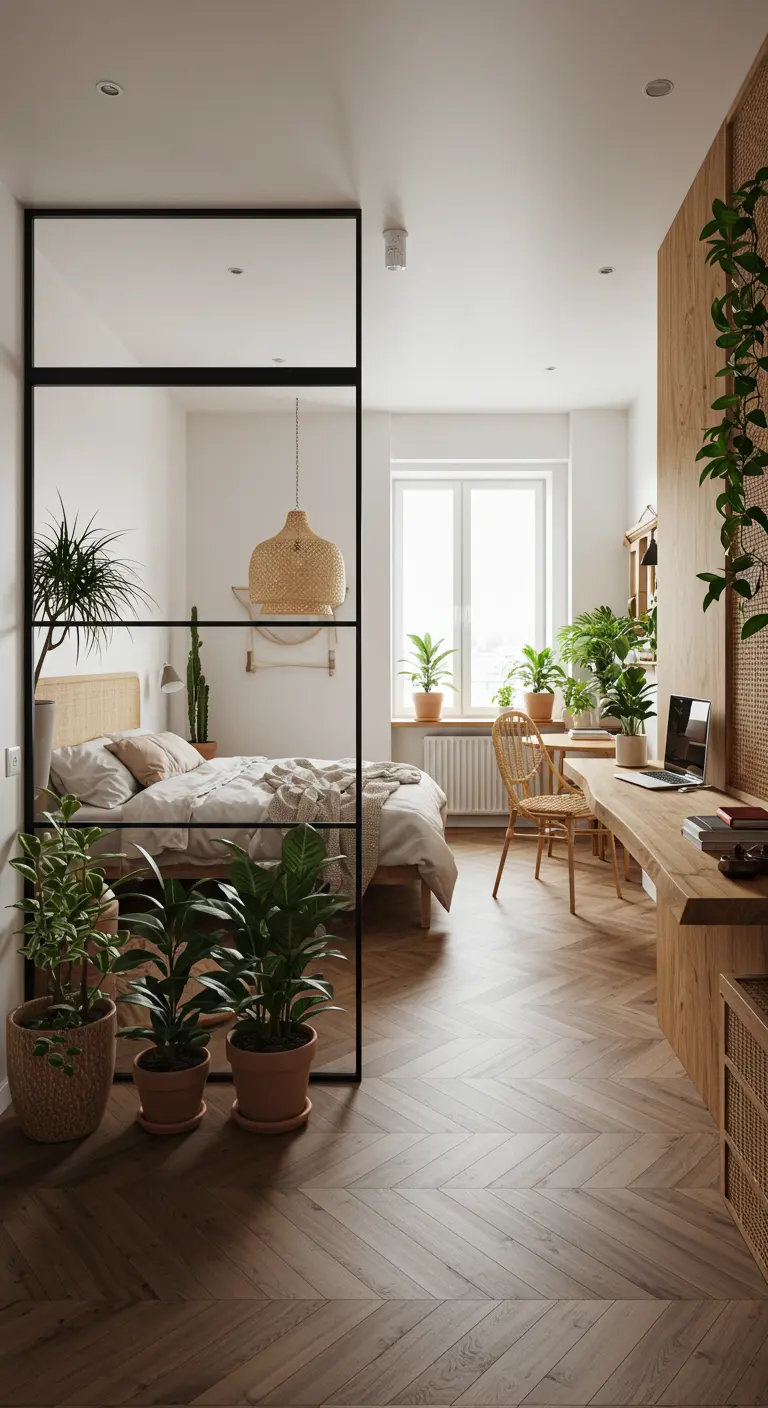
Use a glass divider as a ‘frame’ to create a stunning visual connection between your living and sleeping zones.
By placing abundant greenery on both sides of the glass, you create a cohesive, urban jungle feel that flows through the entire apartment.
The transparency of the glass ensures the plants are always visible, blurring the lines between the two spaces in a beautiful, organic way.
The wood tones and natural fiber accessories further soften the industrial feel of the black frame.
10. Define Zones with Architectural Color
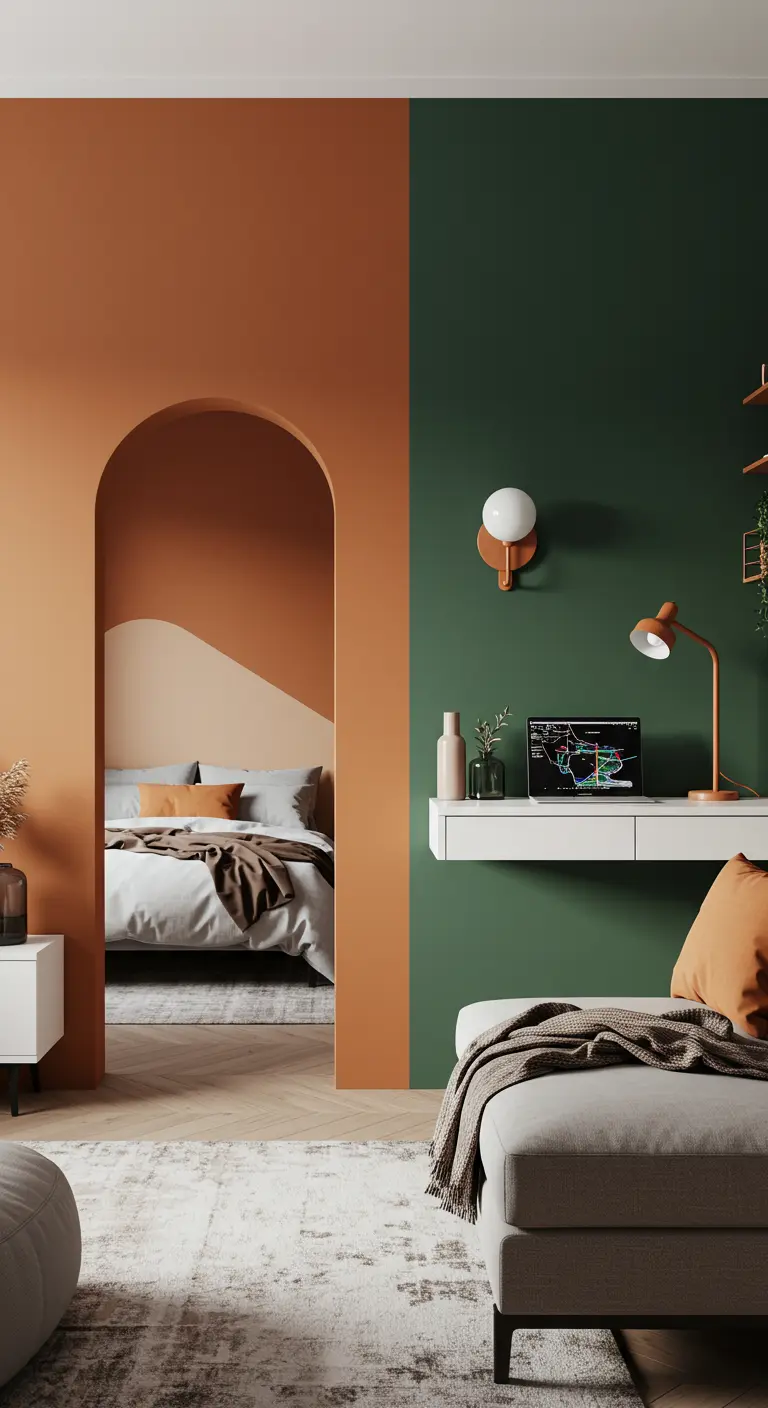
Create the illusion of separate rooms with a clever and high-impact paint technique known as color blocking.
You can define an entryway into your sleeping nook by painting a bold arch, physically separating it from a living space painted in a contrasting color.
This architectural illusion is incredibly effective and requires no construction.
To add even more depth, paint a subtle, corresponding shape on the back wall of the nook, as seen here with the lighter curve behind the bed.
11. The Minimalist’s Choice: Frameless Glass Enclosures
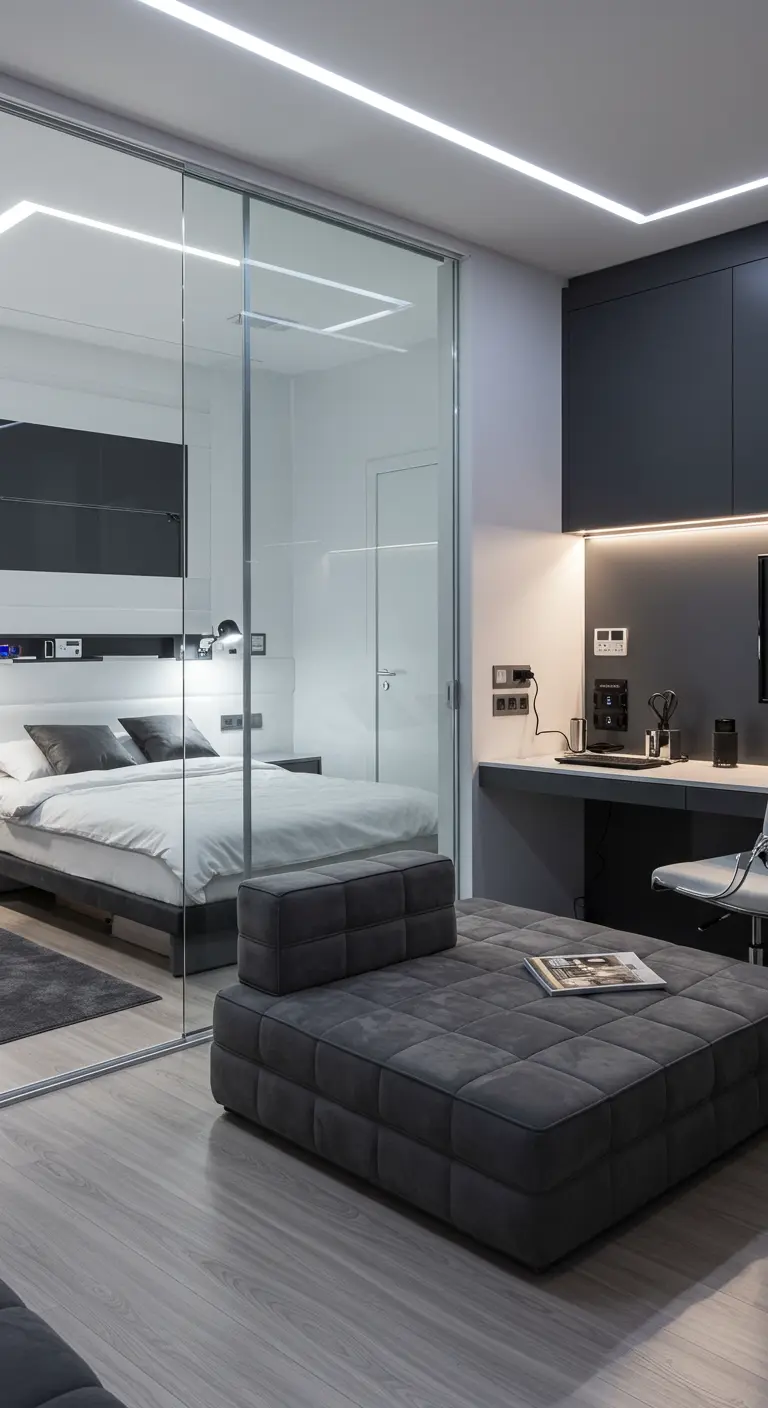
For the ultimate in sleek, contemporary design, consider a frameless sliding glass partition.
This creates a true room-within-a-room while being almost invisible, preserving the sense of a single, expansive space.
It’s the perfect solution for separating a bedroom or office without sacrificing an ounce of light.
Pair this feature with discreet, integrated LED strip lighting along the ceiling or floor to enhance the clean, futuristic aesthetic and provide beautiful ambient light.
12. Embrace the Depth of a Built-In Library
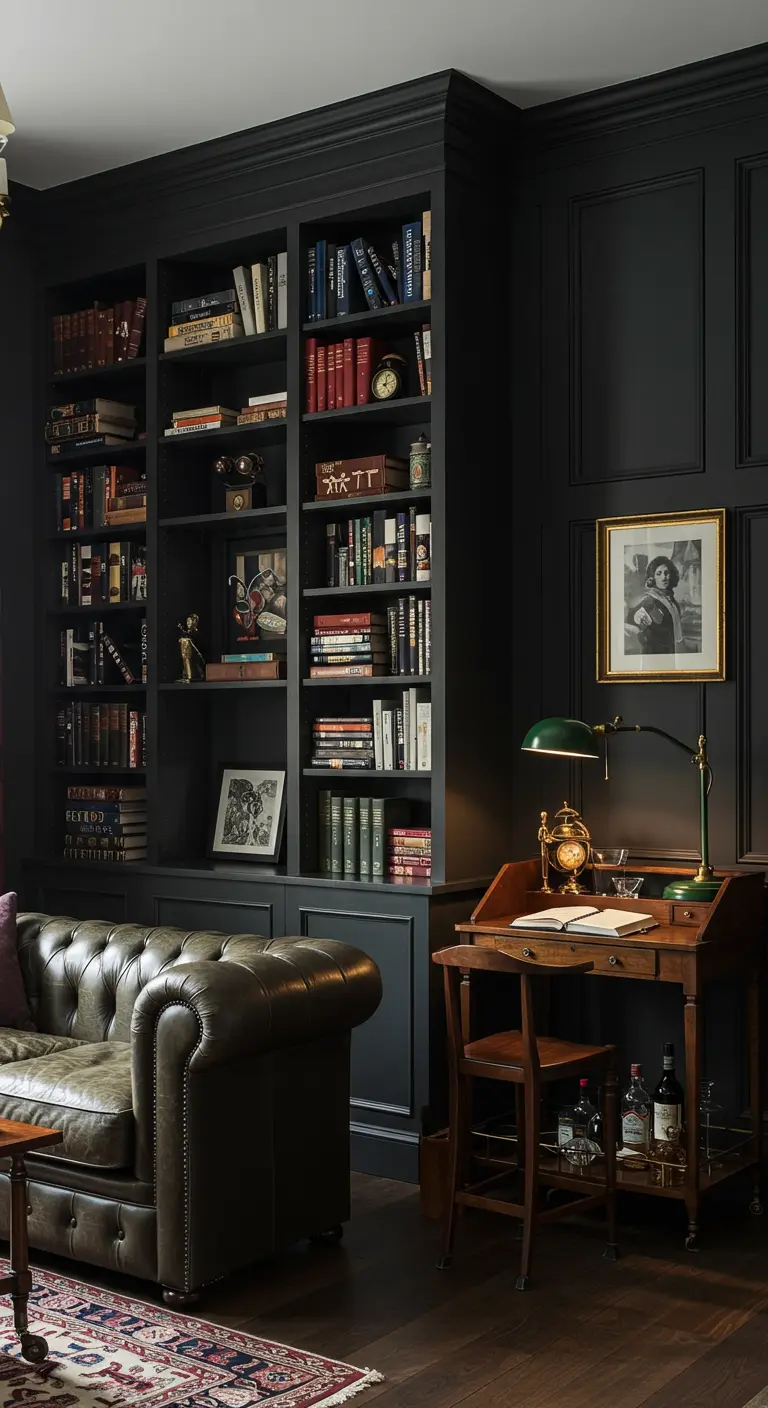
Even in a studio, you can carve out a distinct zone with its own unique mood.
Painting a wall of built-in bookshelves and the surrounding wall paneling in a single, deep color like charcoal gray creates an immersive and sophisticated library corner.
This technique makes the space feel intentionally cozy and grand, not small.
It’s one of the best strategies for creating moody small spaces that feel like a deliberate retreat.
13. Obscure with Elegance: The Fluted Glass Divider
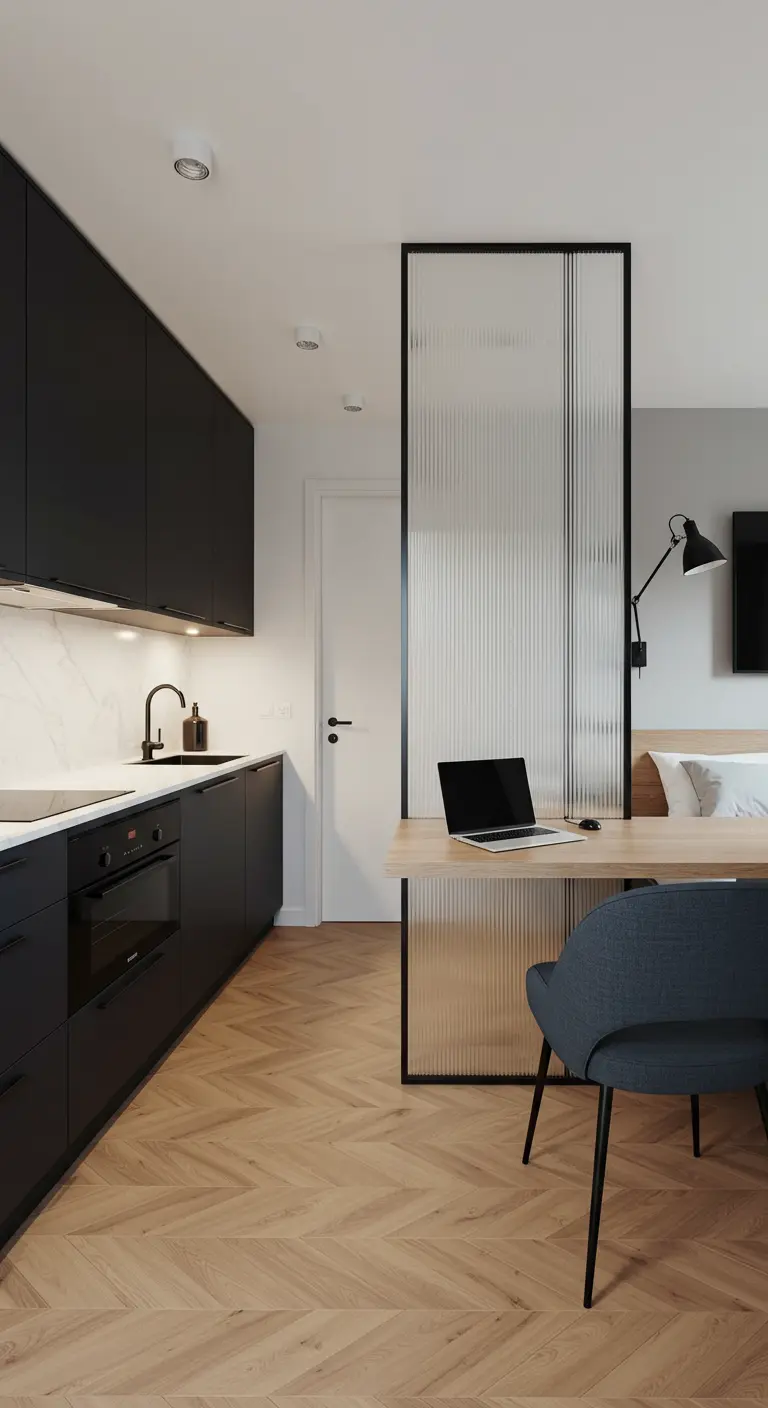
If you desire privacy but don’t want to block light, reeded or fluted glass is a perfect choice.
The vertical texture of the glass obscures the view, providing an elegant buffer between your work or kitchen area and your sleeping space.
It diffuses light beautifully and adds a layer of textural interest that feels more sophisticated and considered than standard frosted glass.
The subtle pattern gives a nod to Art Deco and mid-century design, adding a timeless quality to your studio.
14. The Boho Solution: Textile & Macrame Dividers
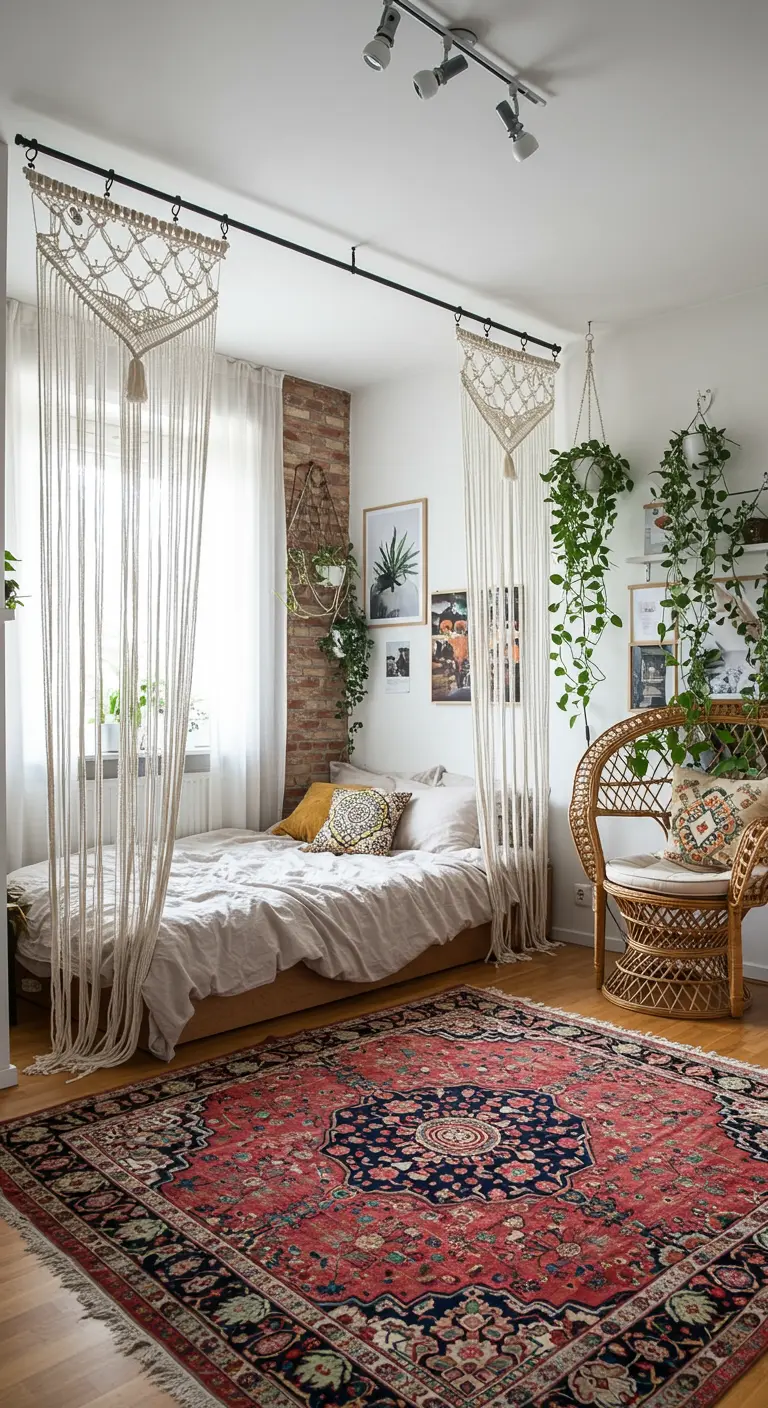
For a softer, more budget-friendly approach to zoning, use textiles.
Hanging macrame panels from a simple ceiling-mounted track or rod creates a visual separation that feels light and airy.
This method defines the sleeping area without blocking airflow or light, preserving the open feel of the studio.
It introduces a handmade, personal element, which is the cornerstone of any authentic boho-chic interior.
15. Playful Division with Bold Color & Form

Let your divider be the main character in your space by choosing a bold, tinted color.
A curved, transparent yellow screen is not just a functional object; it’s a piece of art that energizes the entire studio.
Lean into the playful aesthetic by pairing it with primary colors, simple geometric forms on the walls, and clean-lined furniture for a look inspired by the Memphis design movement.
This approach proves that studio living can be vibrant and full of personality.
16. Classic Parisian Grace with a Folding Screen
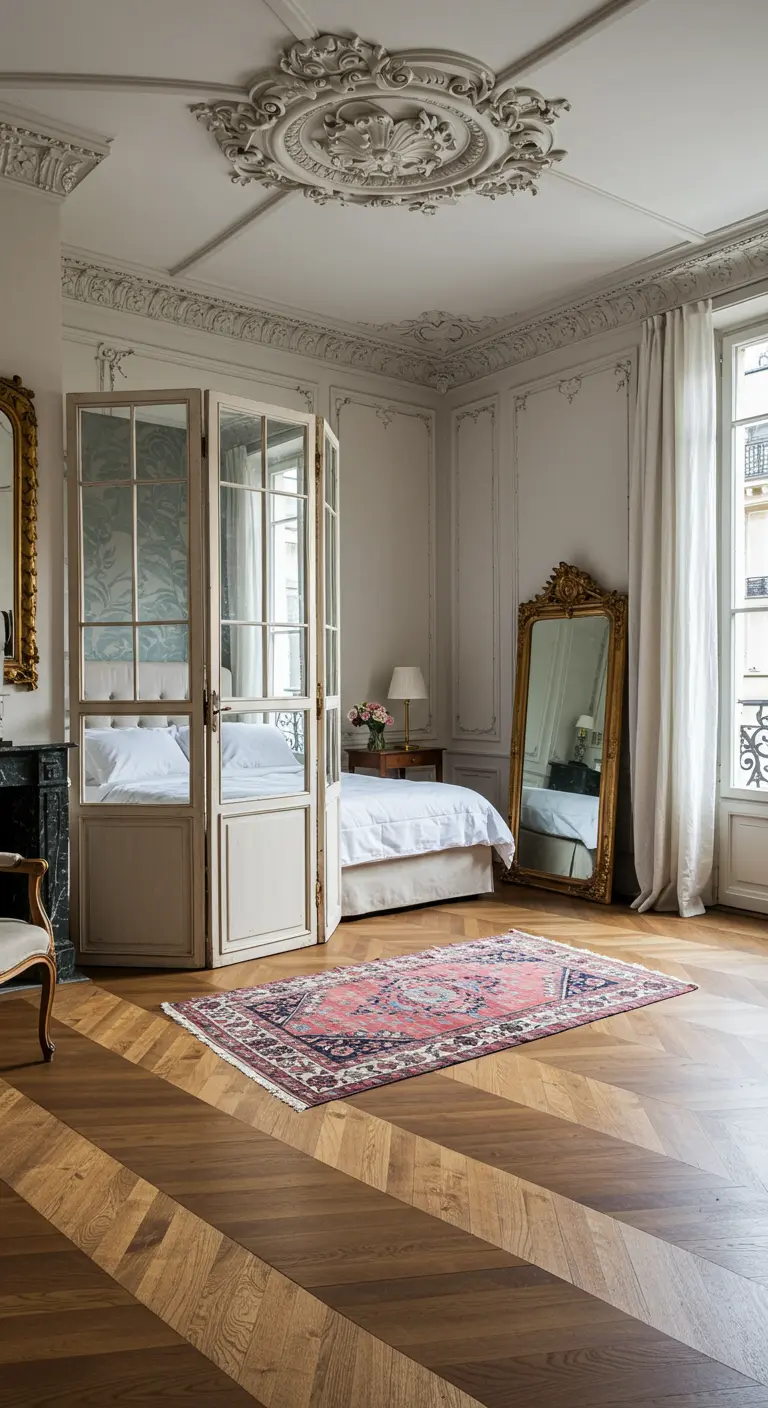
Capture a timeless, romantic feeling with a classic folding screen.
Choose a substantial, well-crafted piece—perhaps with mirrored panels—to act as a flexible and elegant divider between your sleeping and living areas.
A screen is a non-permanent solution that you can move or store as needed, making it ideal for renters.
In a room with high ceilings and classic mouldings, it adds a layer of history and sophistication that feels effortlessly chic.
17. The All-in-One Plywood Hub
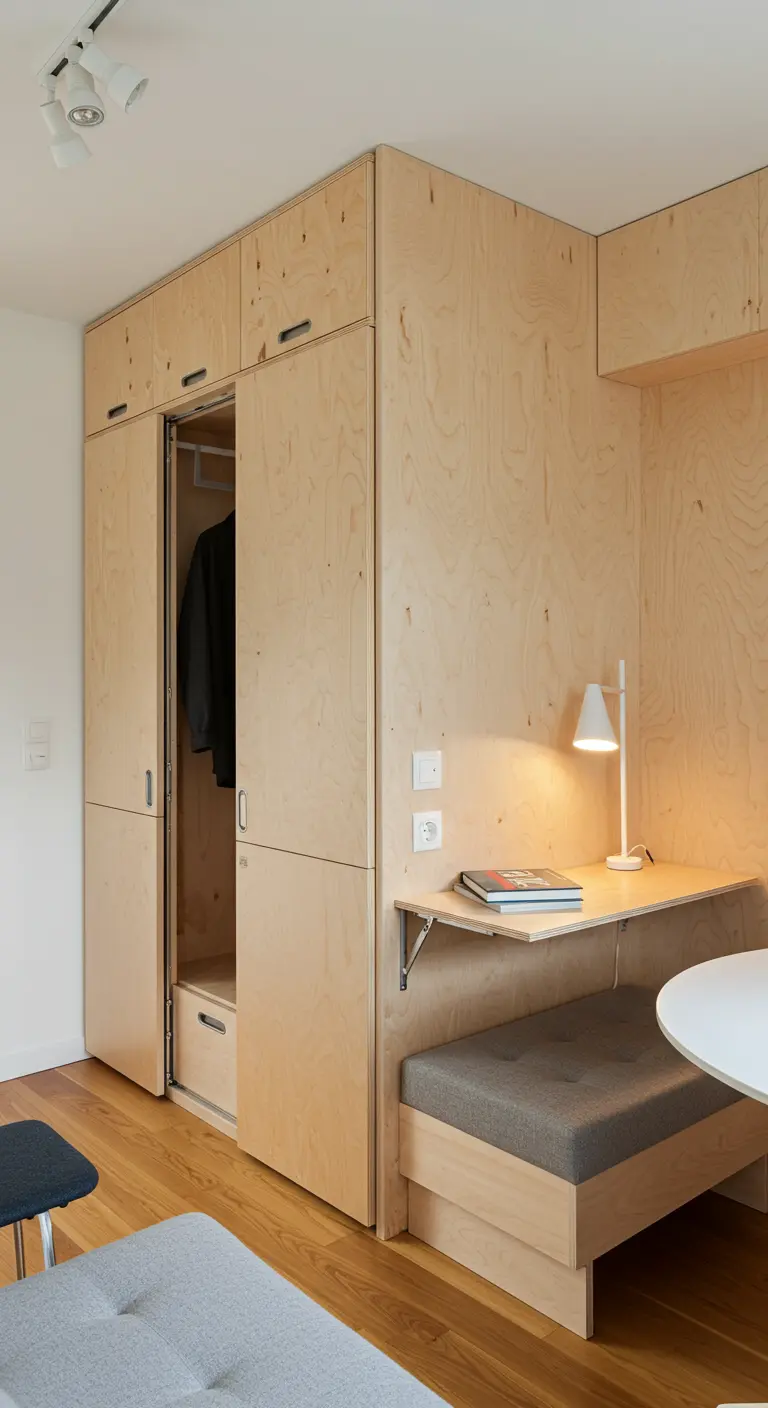
For maximum efficiency in a minimal footprint, consider a custom built-in unit made from plywood.
This intelligent design integrates a wardrobe, a compact fold-down desk, and a cushioned bench seat into a single, cohesive block.
Using one uniform material creates a serene, uncluttered look that is both modern and warm.
It’s a masterclass in multifunctional design, proving you can have dedicated zones for work, storage, and relaxation even in the smallest of studios.
18. The Integrated Half-Wall & Glass Partition
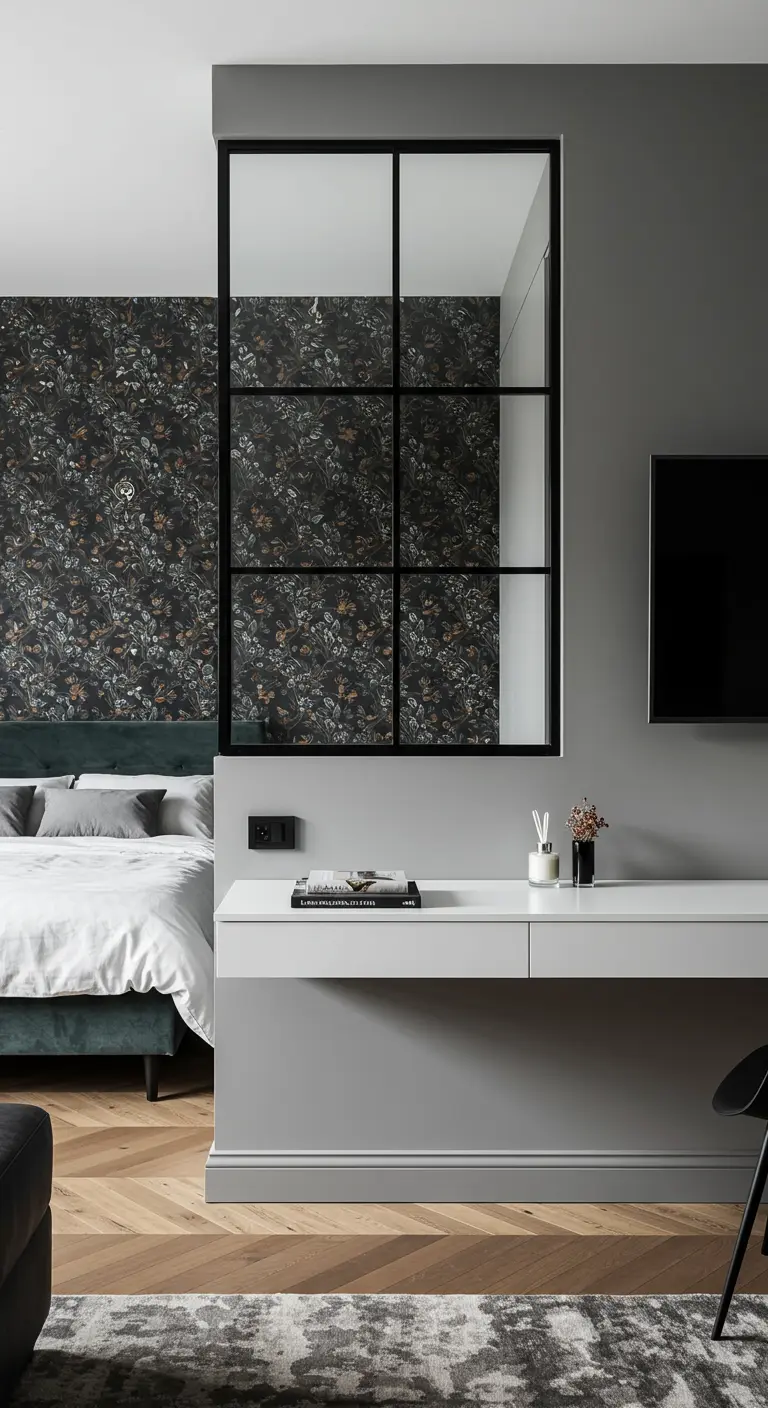
Get the benefits of both a solid and a transparent wall with this hybrid approach.
A solid half-wall creates a sense of permanence and provides a perfect anchor for a floating console table or desk, neatly concealing wires.
Topping it with a simple pane of glass extends the division to the ceiling without interrupting the flow of light or your sightlines.
This allows you to enjoy a bold wallpaper in the bedroom without it overwhelming the entire studio.
19. Carve Out a Corner with a Glass Box Bedroom
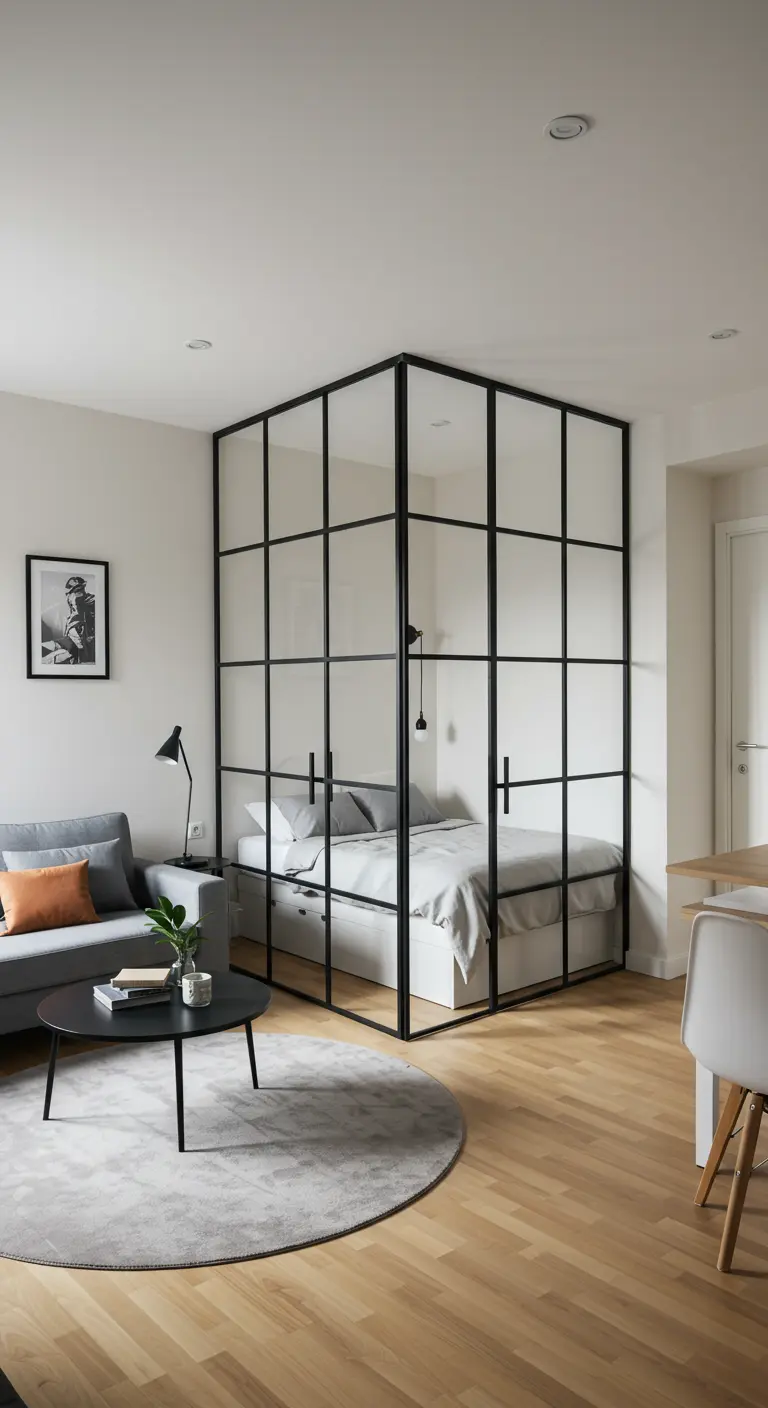
If your layout allows, enclosing a corner of your studio with glass walls can create a true ‘room within a room’.
This solution offers the acoustic and psychological benefits of a separate bedroom, complete with a door, while the full transparency maintains the light and airy feel of an open-plan space.
While it is a more significant installation, the result is a sophisticated and highly functional layout that clearly defines public and private zones.
20. Industrial Edge with a Chain Curtain Divider
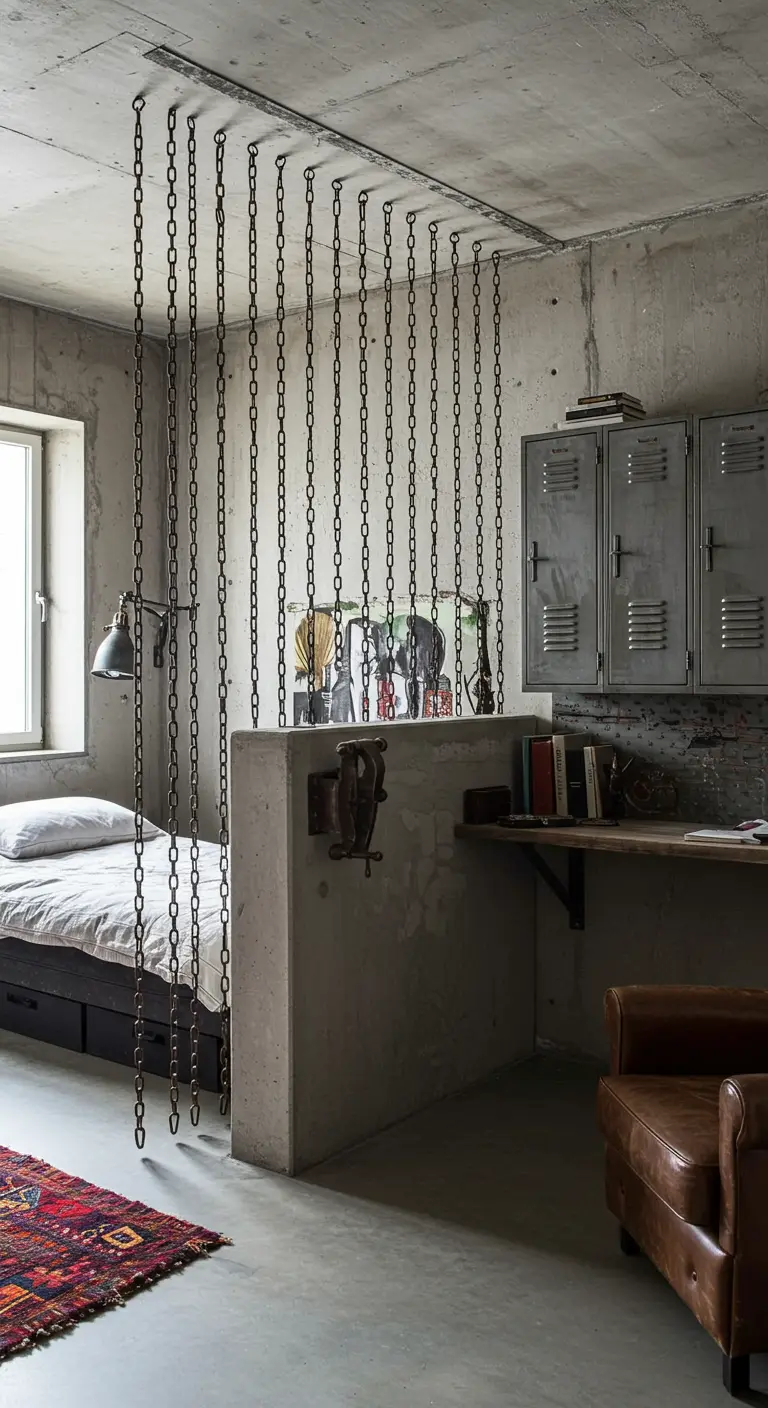
For a truly unique and edgy take on the room divider, think beyond traditional materials.
A curtain made of hanging metal chains creates a strong visual separation with an undeniable industrial-luxe bedroom feel.
It defines the space and adds a compelling raw texture while still allowing light and air to pass through.
This works best in a space with high ceilings and a concrete or brick backdrop to complement the industrial material.
21. When the View is Your Only Wall

In a studio blessed with floor-to-ceiling windows and a spectacular view, the cityscape becomes your most dramatic feature.
Resist the urge to add complex divisions that would compete with the vista.
Instead, keep the layout open and use furniture to create subtle zones.
A large area rug can ground a living space, while a low-profile sofa ensures the view remains the undisputed star of the room.
22. The Dedicated Corner Workspace
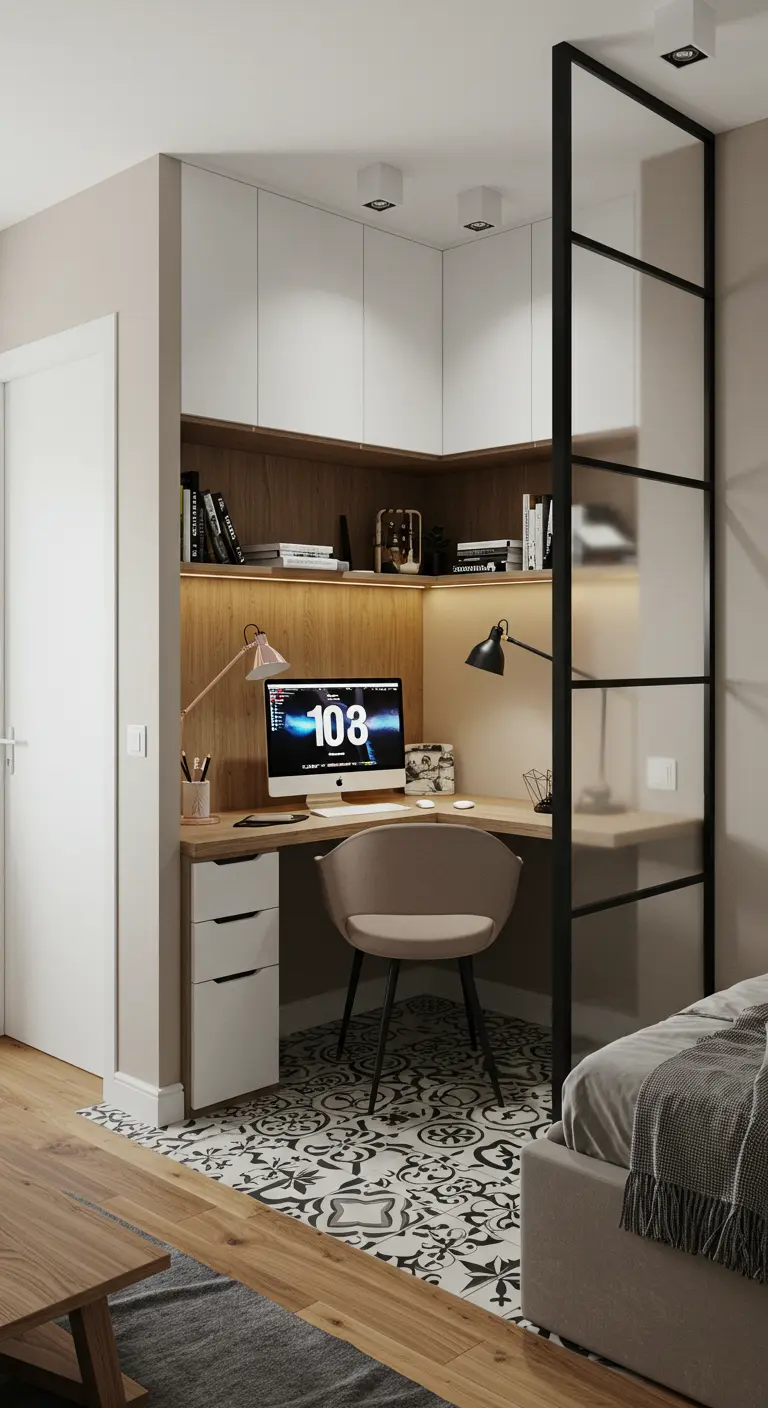
You can create a highly effective workspace without a separate room by claiming a corner.
Define the area with purpose: install a built-in L-shaped desk, add overhead cabinets for storage, and use a wood-paneled backing to add warmth and visual distinction.
Further demarcate the zone with a unique patterned floor tile—it’s like an area rug you never have to straighten.
This thoughtful design provides everything you need for a productive day in one compact, stylish nook.
