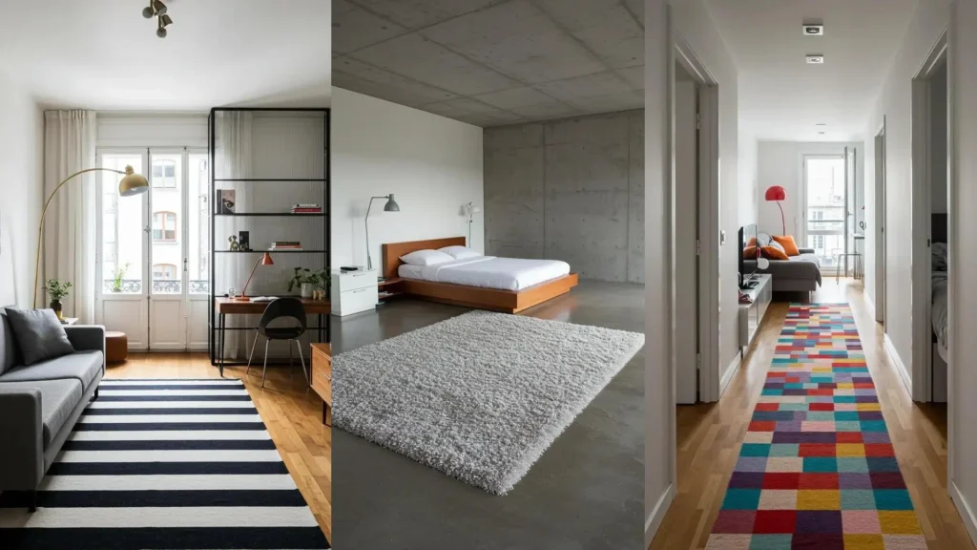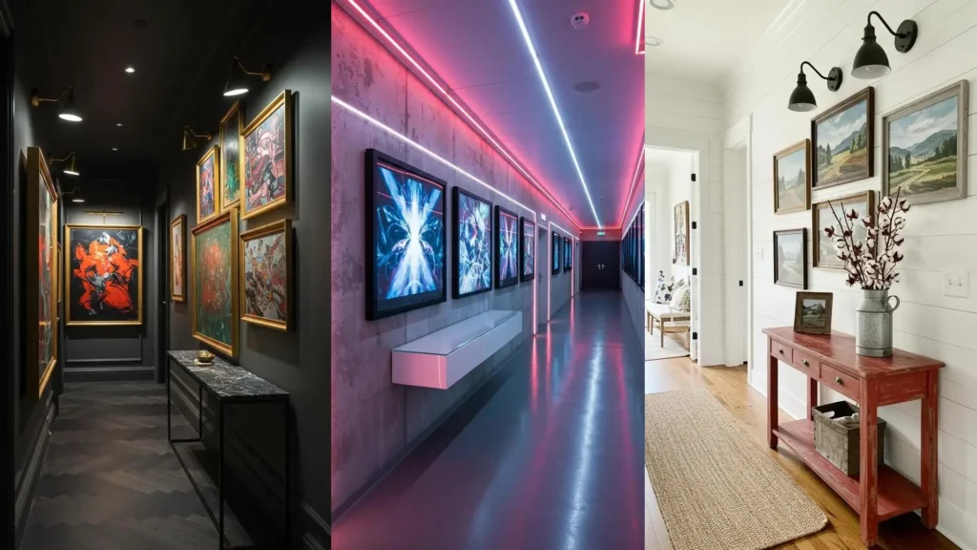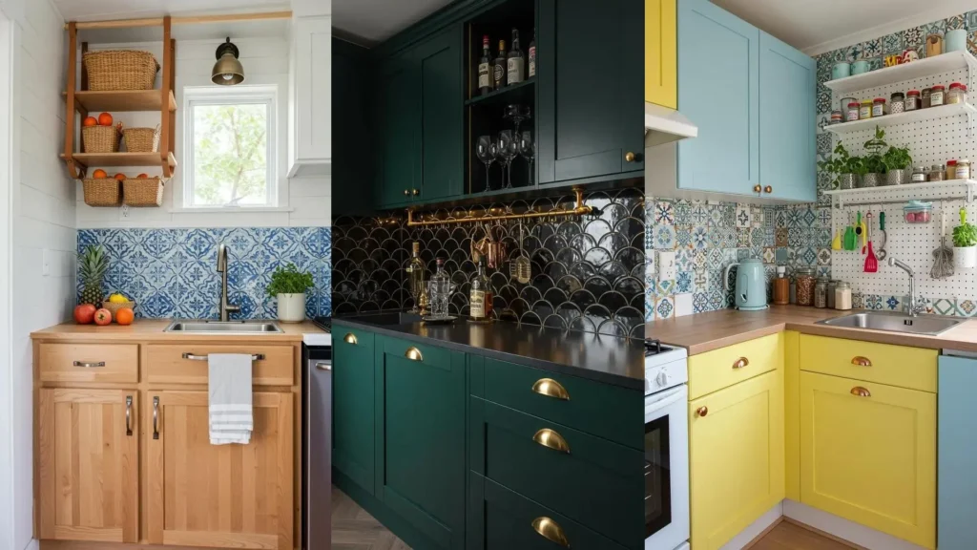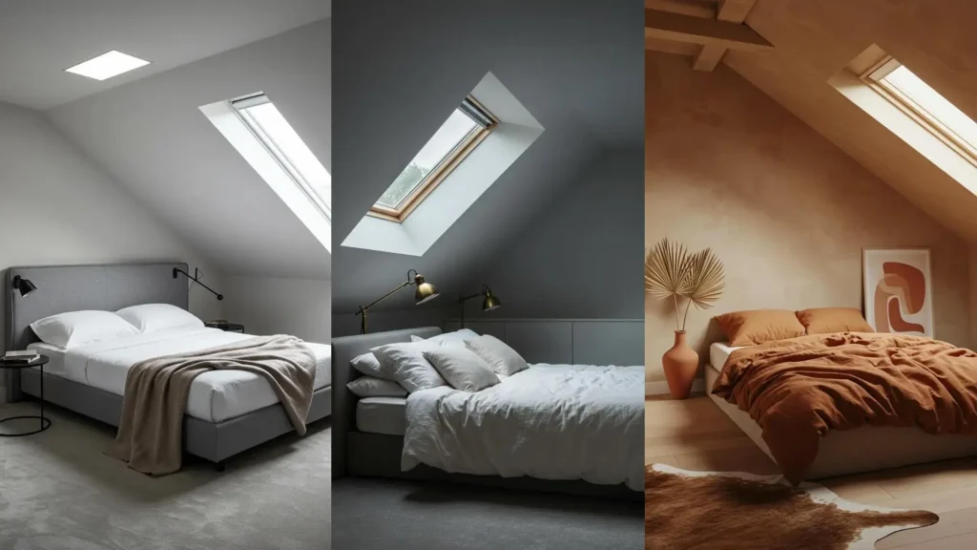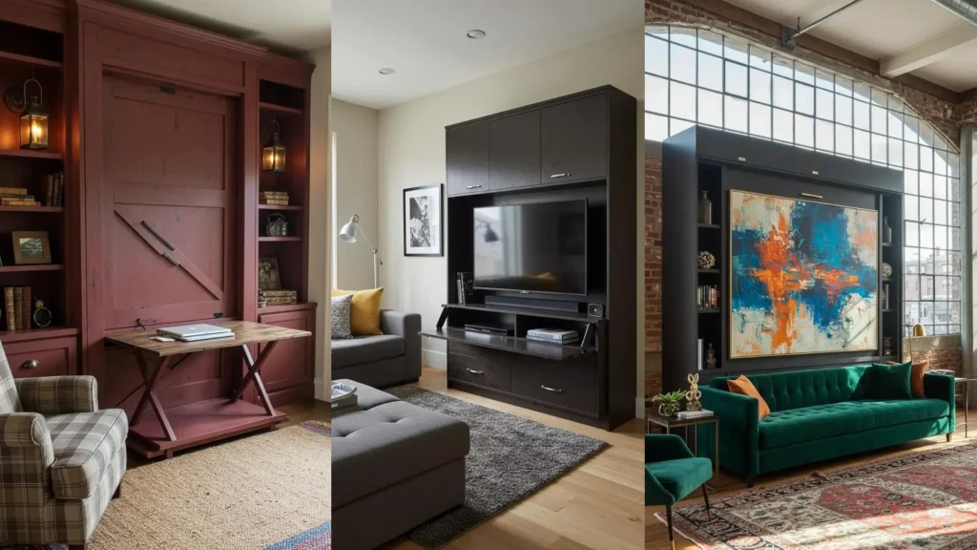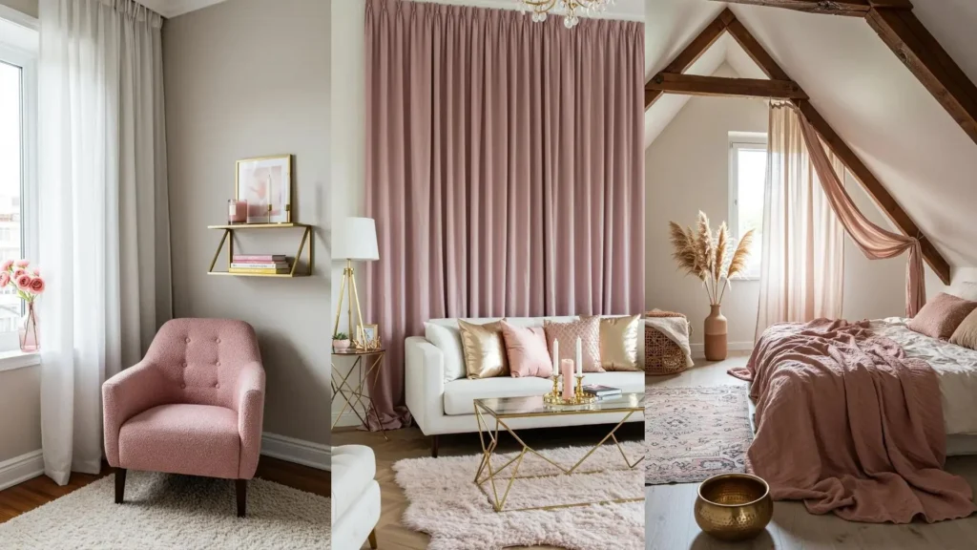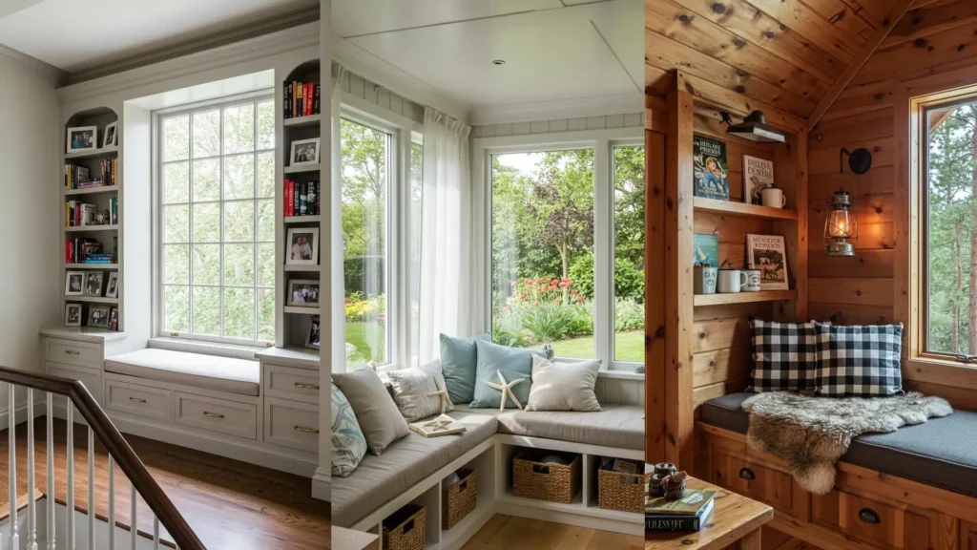Living in a small apartment or an open-plan space presents a unique design challenge: how do you create distinct zones without building walls?
The answer lies not in separation, but in definition. It’s about using thoughtful visual cues to assign purpose and personality to every square foot of your home.
Rugs, lighting, and vertical shelving are your most powerful tools. They allow you to create boundaries, anchor furniture, and guide the eye, turning a single room into a series of intimate, functional, and beautiful spaces that flow together seamlessly.
1. Anchor a Zone with a Circular Rug

In an open-plan room, use a round rug to create a designated conversation area that feels intentional and inviting.
Its curved shape beautifully softens the sharp angles of sofas and tables, promoting a more organic flow.
To unify the space, ensure at least the front legs of all seating touch the rug’s edge.
Natural fibers like jute or sisal introduce welcome texture and warmth, which is a hallmark of calm Scandinavian interiors, without overwhelming the space with color.
2. Sculpt an Intimate Space with an Arc Lamp
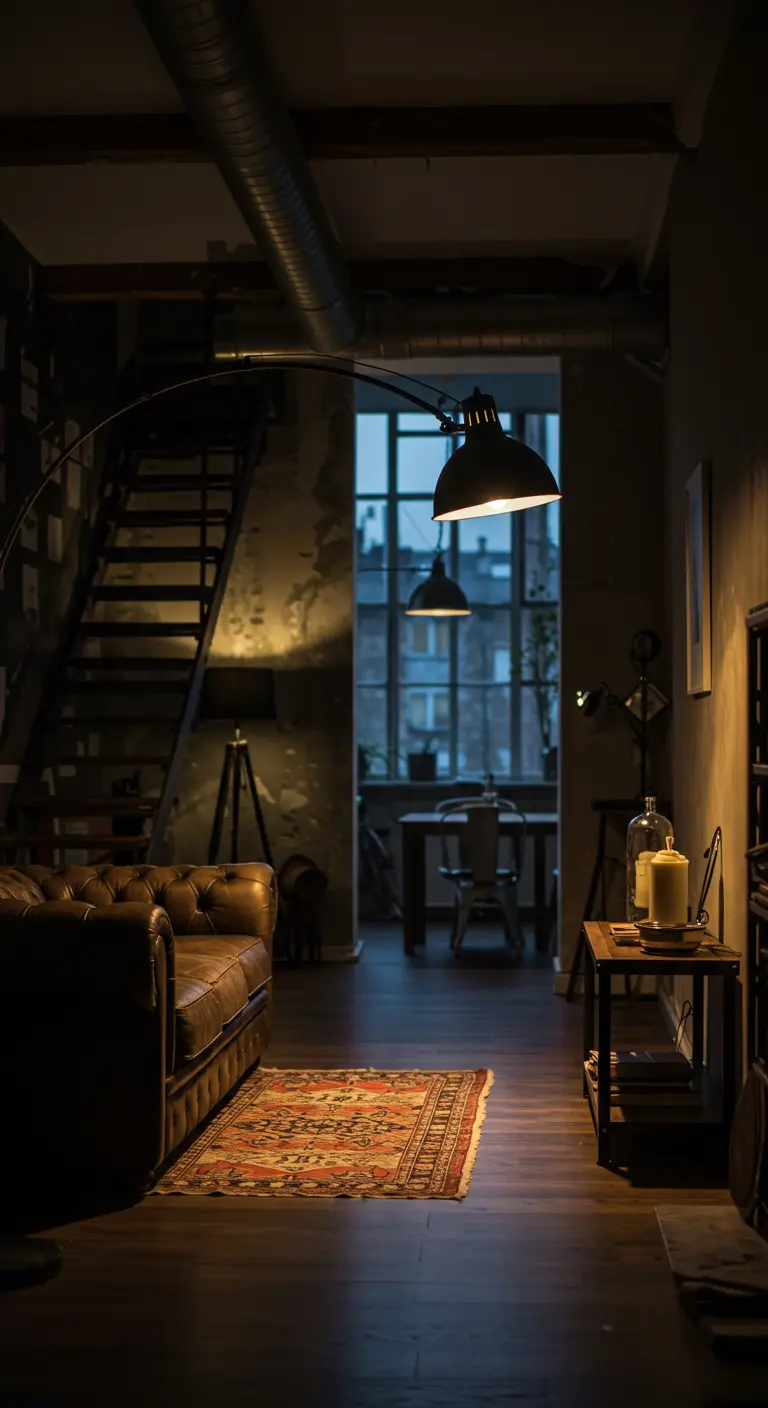
An oversized arc lamp can define a space from above, creating a ‘ceiling’ of light that establishes a distinct zone.
This technique is especially effective in rooms with high ceilings or an industrial loft-style feel, where it adds architectural interest.
The focused light fosters intimacy, drawing attention to a reading nook or a cozy seating area and making it feel self-contained.
Pair it with a richly patterned rug below to ground the vignette and add a layer of warmth.
3. Divide and Conquer with a Permeable Bookshelf
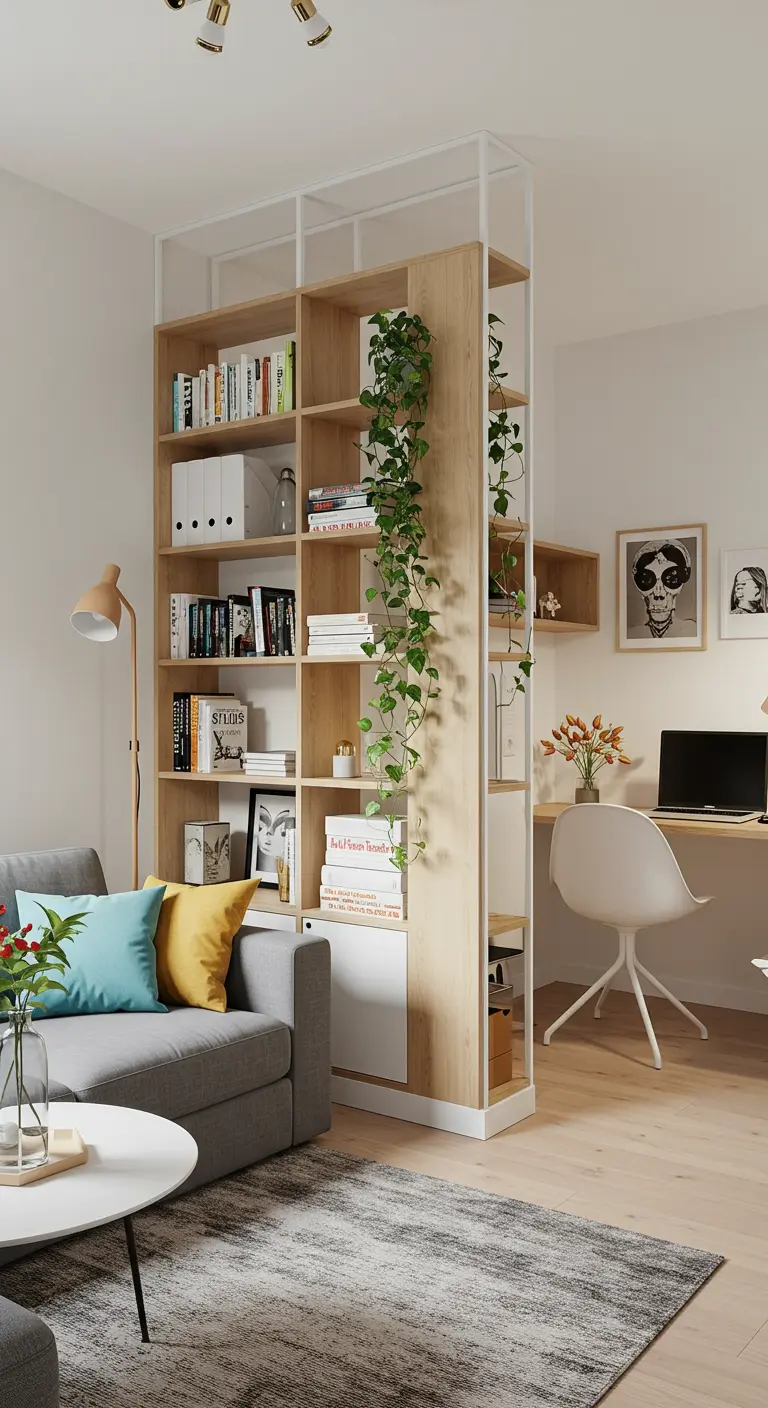
An open-backed bookshelf is the ideal solution for dividing a room without sacrificing precious natural light.
It creates a clear visual boundary between zones, such as your living space and home office, which is essential for balance in stylish multipurpose rooms.
By styling the shelves with a mix of books, decor, and trailing plants, you can maintain a sense of airiness while adding personality and storage.
4. Direct the Flow with a Graphic Runner
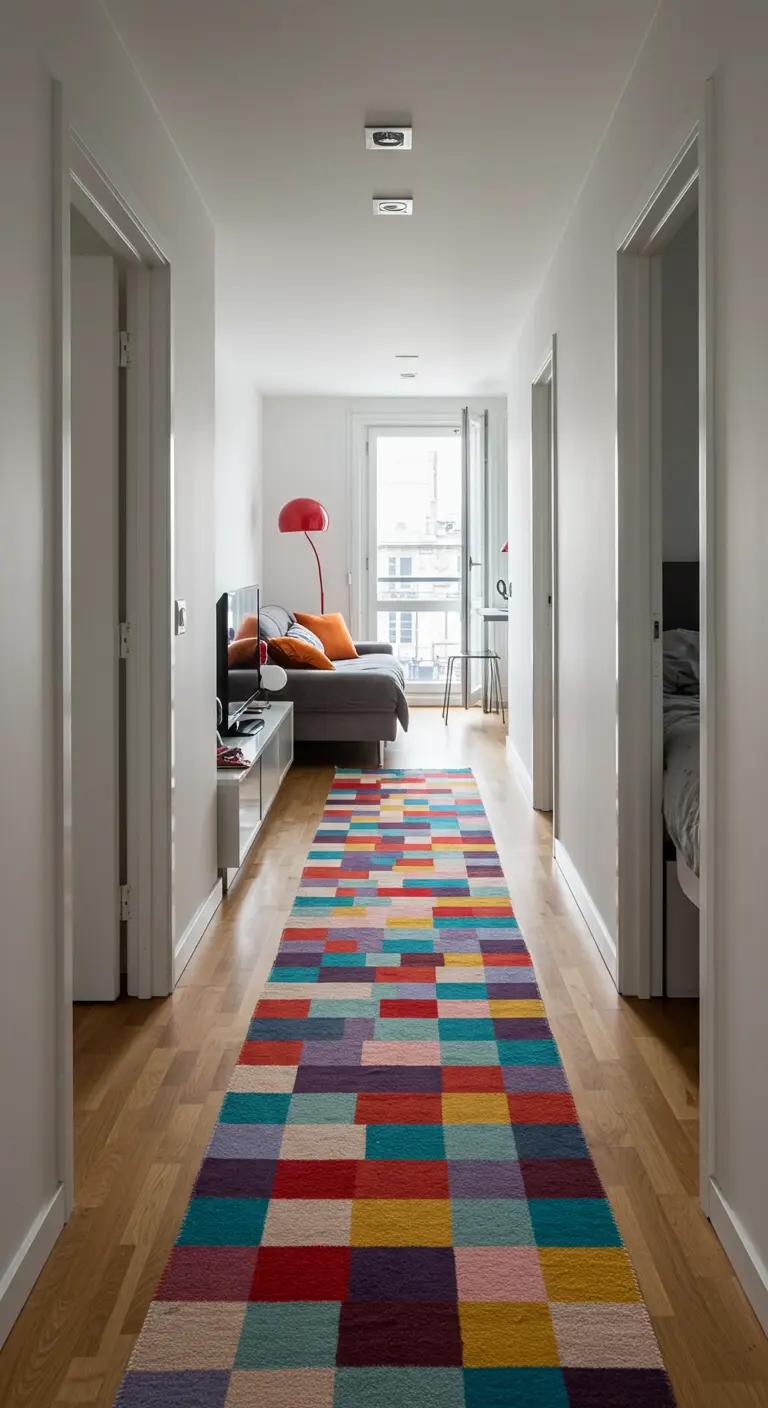
A runner is more than a decorative accent; it is a powerful tool for creating a visual pathway and a sense of direction.
In a neutral hallway, a bold, colorful rug injects immediate personality and transforms a transitional space into a design feature.
The strong linear pattern draws the eye forward, making the hall feel more dynamic and purposeful.
This is one of the quickest ways to add character to those often-overlooked connecting spaces in your home.
5. Define a Dining Nook with a Pendant Cluster
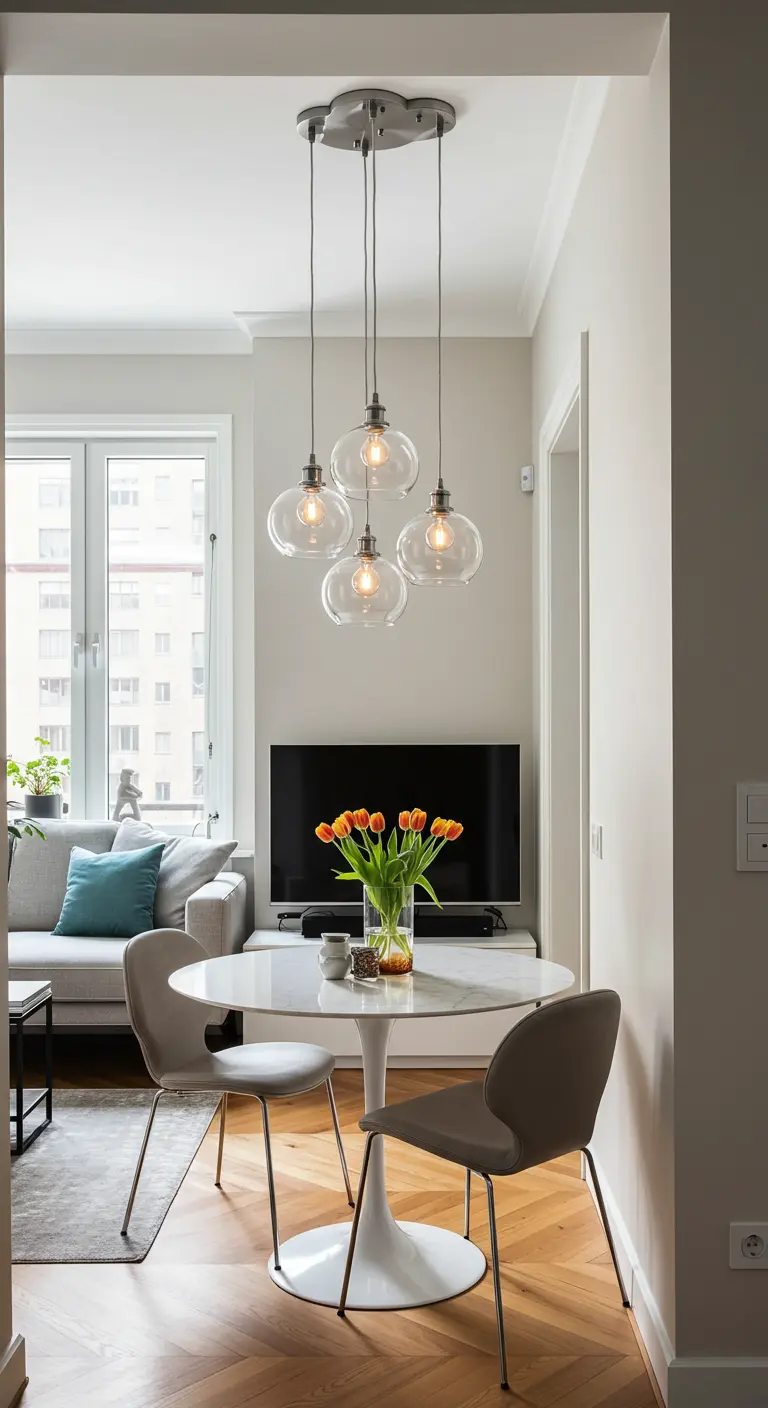
Visually anchor your dining table and designate it as a distinct zone by hanging a statement light fixture directly above it.
A cluster of pendants offers more visual weight and impact than a single bulb, clearly defining the dining area’s footprint.
Hang the fixture low enough to create an intimate atmosphere, but high enough to avoid obstructing sightlines across the table.
It’s one of the most stylish lighting tricks for carving out a dining spot, even without a formal room.
6. Frame a Quiet Corner with Symmetrical Shelving
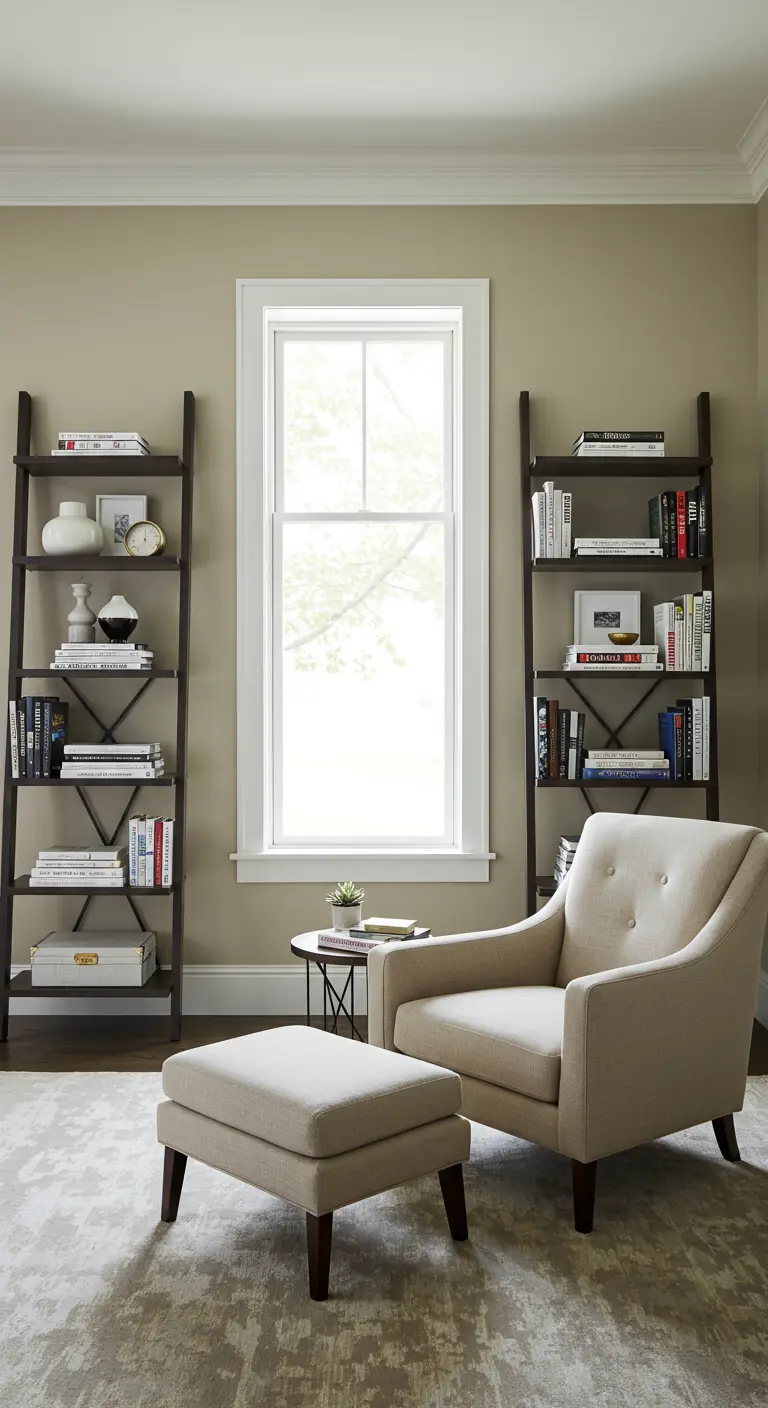
Create a dedicated zone for reading and relaxation by employing the simple power of symmetry.
By placing two identical ladder bookshelves on either side of an armchair or a window, you establish a contained and purposeful vignette.
This visual framing focuses the eye inward, signaling that this small corner has a special function.
Keep the shelves thoughtfully styled but uncluttered to preserve a feeling of calm in these cozy corners.
7. Layer Light and Texture to Build a Zone
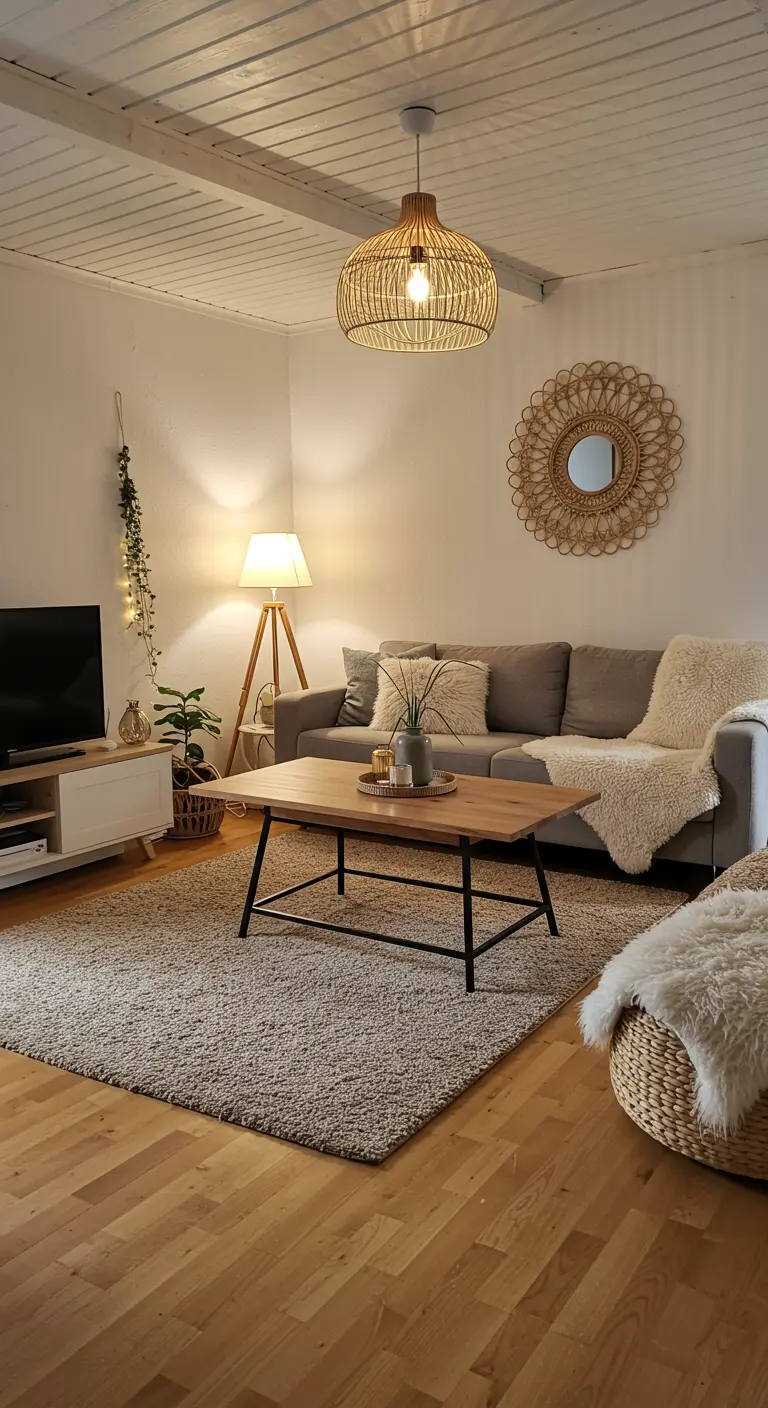
You can define a living area not with walls, but with inviting layers of light and texture.
Begin with a large, comfortable rug to set the foundation for your seating arrangement.
Then, introduce multiple light sources at varying heights—a central pendant, a task-oriented floor lamp, and perhaps a small table lamp.
This layering creates a soft bubble of light that makes the space feel self-contained, much like in well-designed boho-chic lounges.
8. Wash Your Walls with Light for Definition
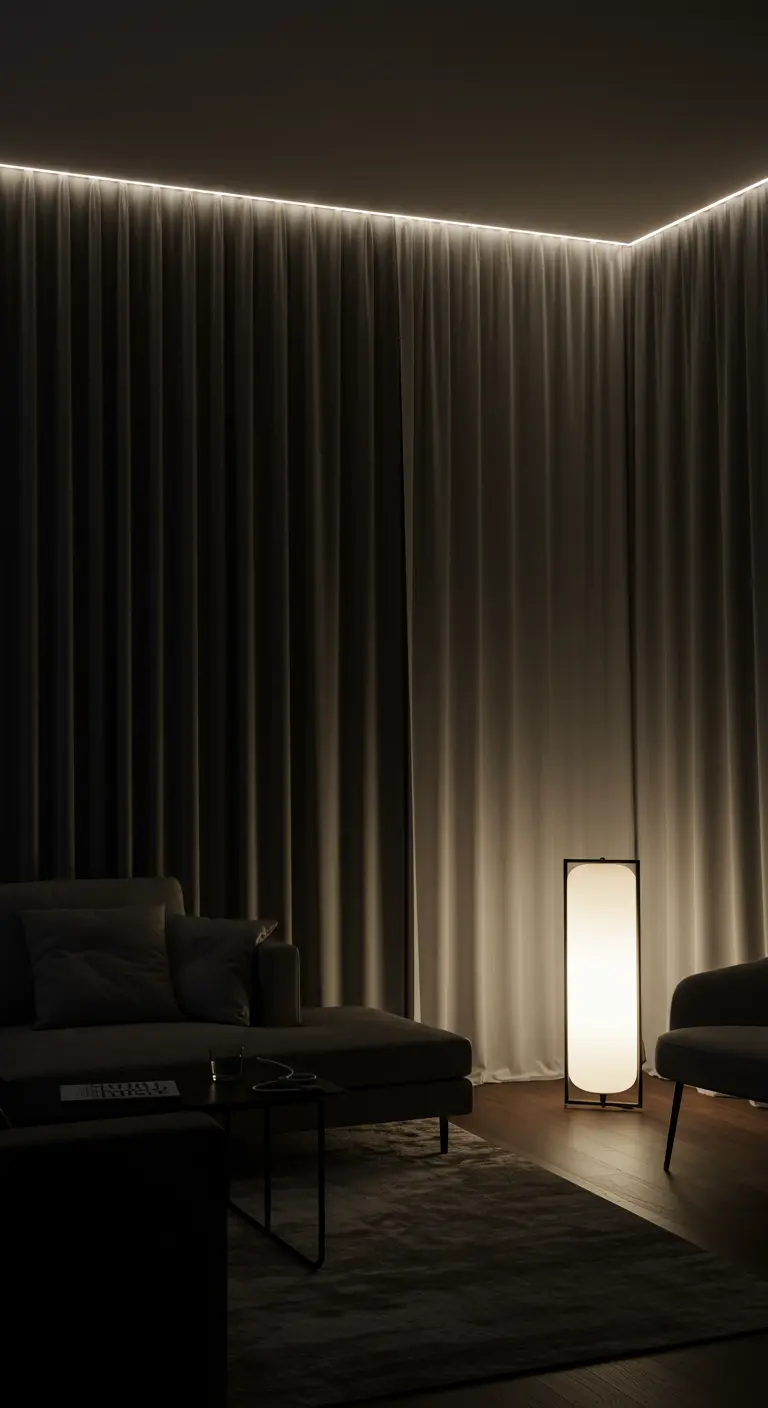
Use indirect lighting to define the perimeter of your room and create architectural interest where none may exist.
Concealed LED strips installed along the ceiling edge, known as cove lighting, wash the walls in a soft glow.
This technique establishes a boundary of light that feels both modern and deeply serene, making the room feel more expansive.
Complement this effect with a sculptural floor lamp to add a focal point within the newly defined zone.
9. Let a Bookshelf Serve as Headboard and Divider
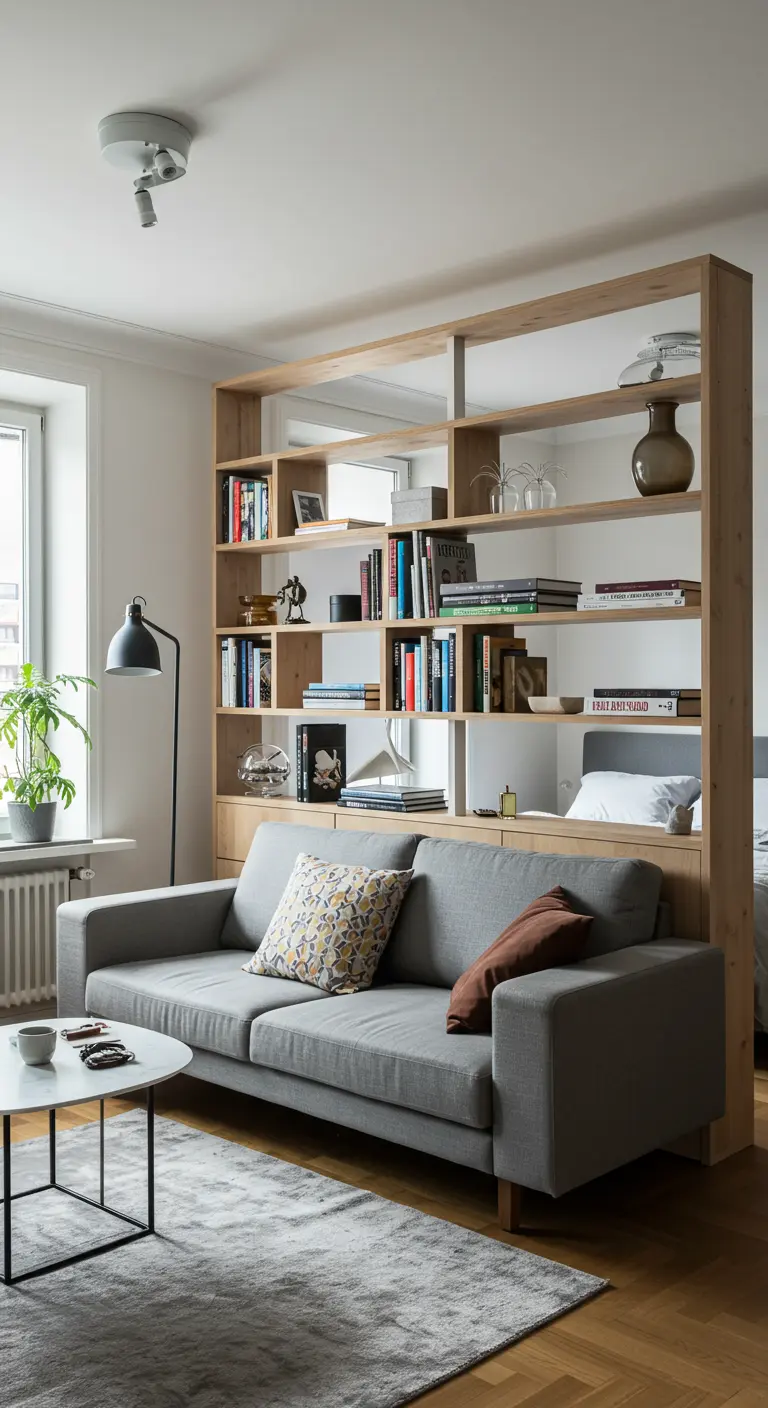
In a studio apartment, multifunctional furniture is your greatest asset.
Here, a sturdy, room-dividing bookshelf cleverly doubles as a headboard for the bed.
This smart placement creates a distinct sleeping zone that feels private while offering ample storage for the living area on its opposite side.
The open upper shelves ensure the unit doesn’t feel too solid, allowing light to pass through—a key strategy for tiny apartments.
10. Unify Your Palette with an Artistic Rug
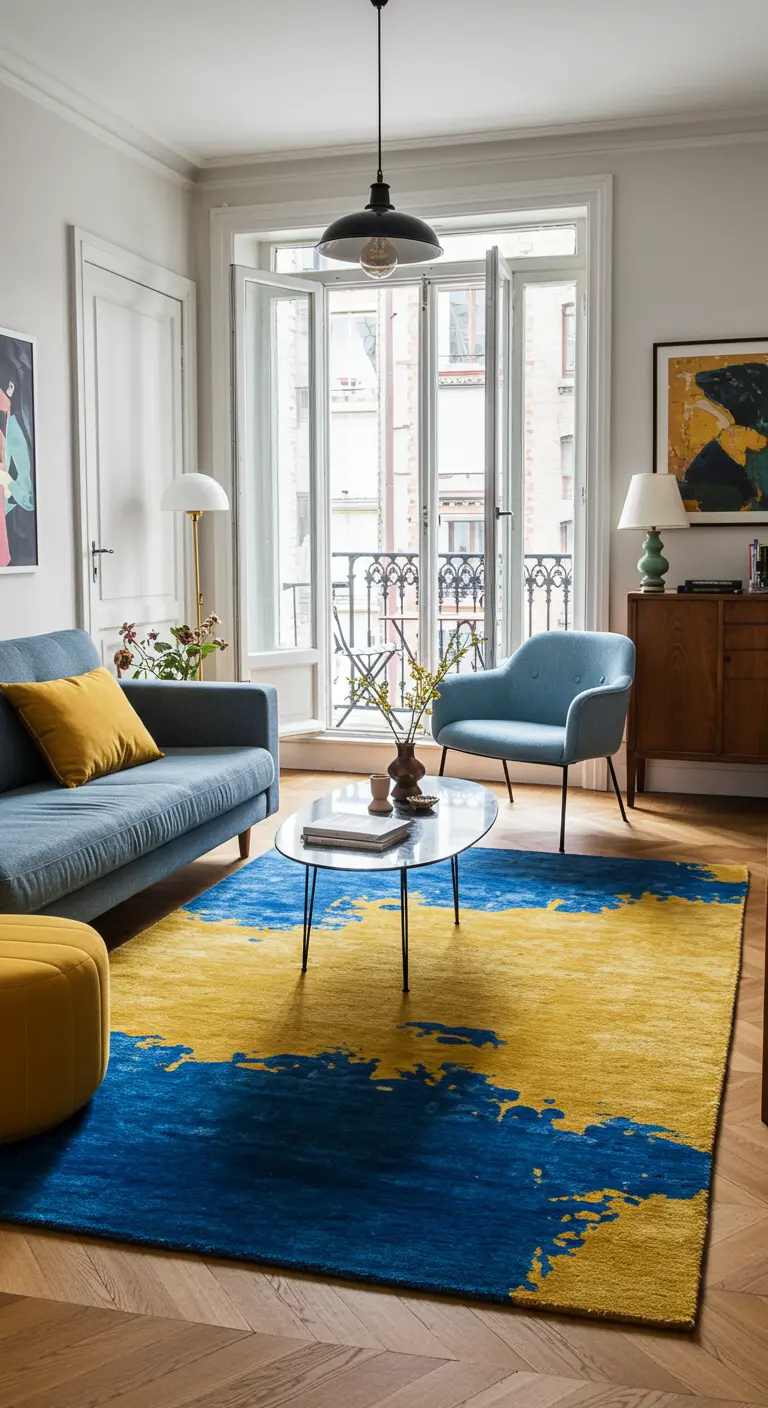
Allow your rug to be the central piece of art that dictates the room’s entire color story.
Select a rug with two or three strong colors, then thoughtfully repeat those hues in smaller accents like throw pillows, art, and decor.
This method creates a cohesive and dynamic look that defines the space with color, making it feel curated and intentional.
It’s a technique that works especially well in Parisian apartment interiors, where the rug brings life to neutral walls.
11. Carve Out a Workspace with Paint and a Rug
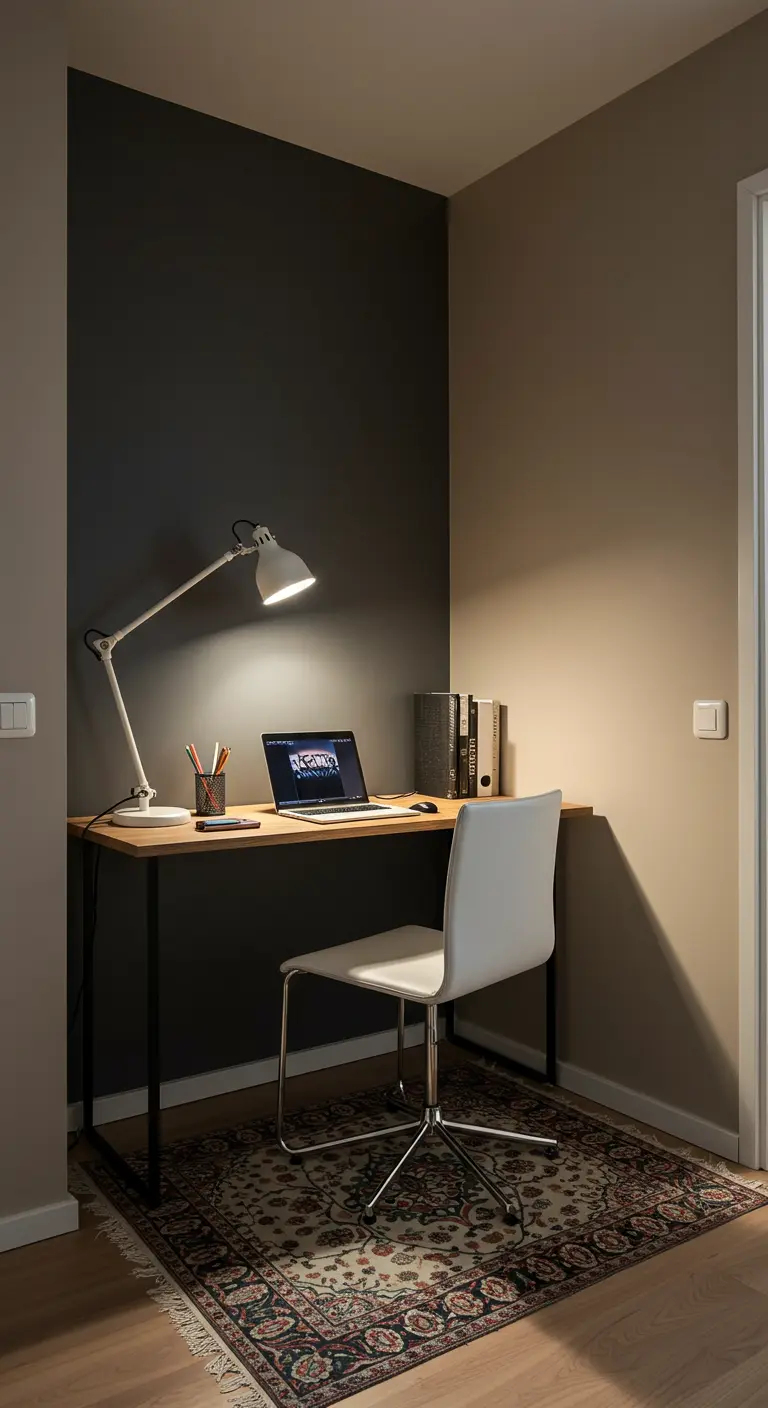
You don’t need a separate room for an office; you simply need to define its territory.
Paint a small section of a wall in a deep, contrasting color to instantly signal a shift in function.
Then, place a small, distinct rug under your desk and chair to complete the ‘room-within-a-room’ effect.
This combination of a vertical accent and a floor-level boundary is a brilliant way to combine workspaces and living areas seamlessly.
12. Connect Zones with a Library Wall
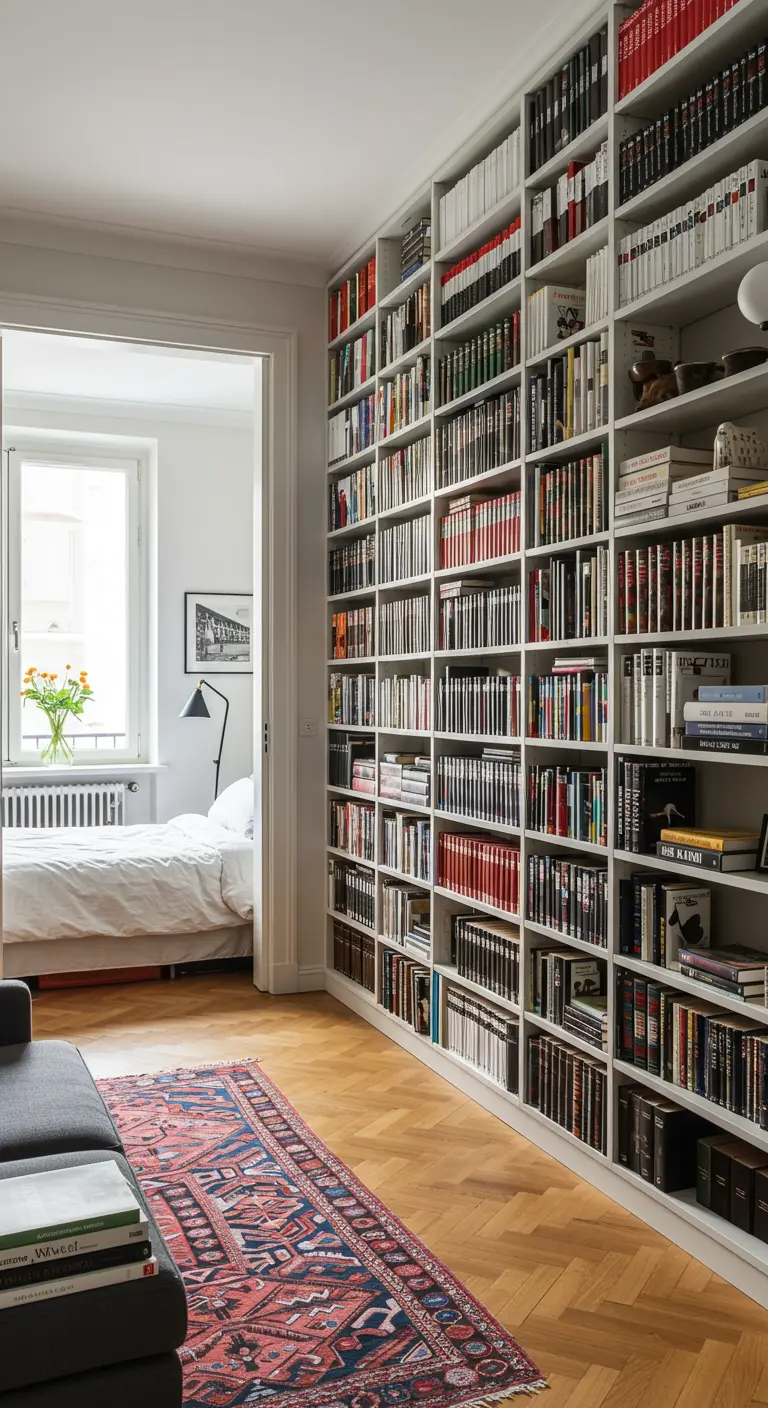
Instead of trying to divide a long, narrow room, embrace its length with a floor-to-ceiling bookshelf.
This creates a powerful visual axis that unites different zones, like a living area and a bedroom, into one grand, cohesive space.
The repetition of spines and shelves provides a soothing rhythm and texture, turning a simple wall into a stunning feature.
A runner rug laid alongside can further emphasize this intentional, linear flow through your home.
13. Designate Areas with Contrasting Rugs

In a large open-plan space, use two different but complementary rugs to clearly delineate separate functional zones.
A solid, round rug can anchor the lounge area, while an organically shaped cowhide can define the dining spot.
The key to success is ensuring the rugs share a complementary color palette or a similar visual weight to create harmony, not chaos.
This modern rustic technique creates two distinct ‘islands’ of activity within one open room.
14. Define a Corner with a Blade of Light
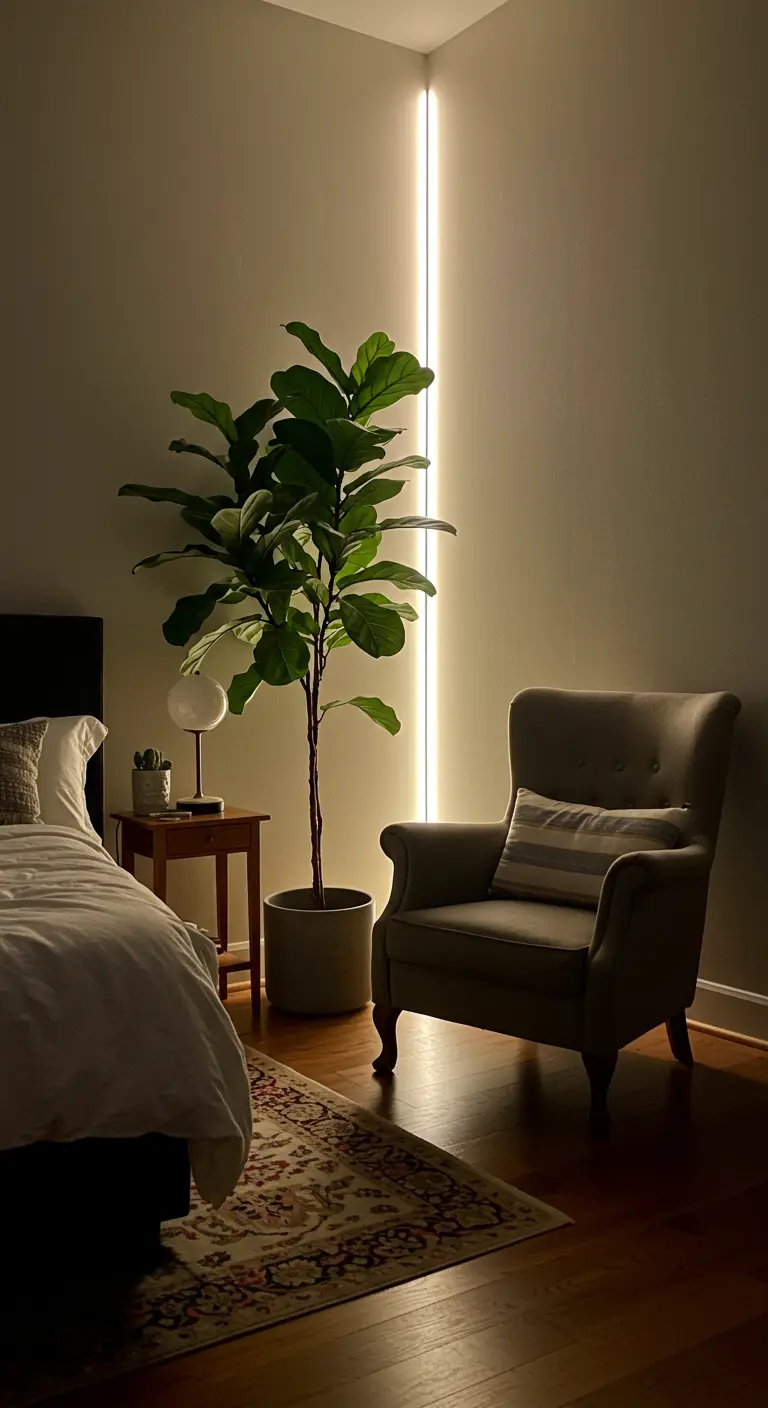
Transform a forgotten corner from an empty void into a dramatic architectural feature with minimal effort.
A single vertical LED light strip creates a striking line of light that draws the eye upward and adds sculptural dimension to the room.
It’s a minimalist approach that defines the corner with light itself, perfect for framing a statement plant or a beautiful armchair.
This high-impact, low-footprint solution adds instant ambiance and sophistication, reminiscent of the clean lines in minimalist Zen bathrooms.
15. Use a Slim Divider for Tight Quarters
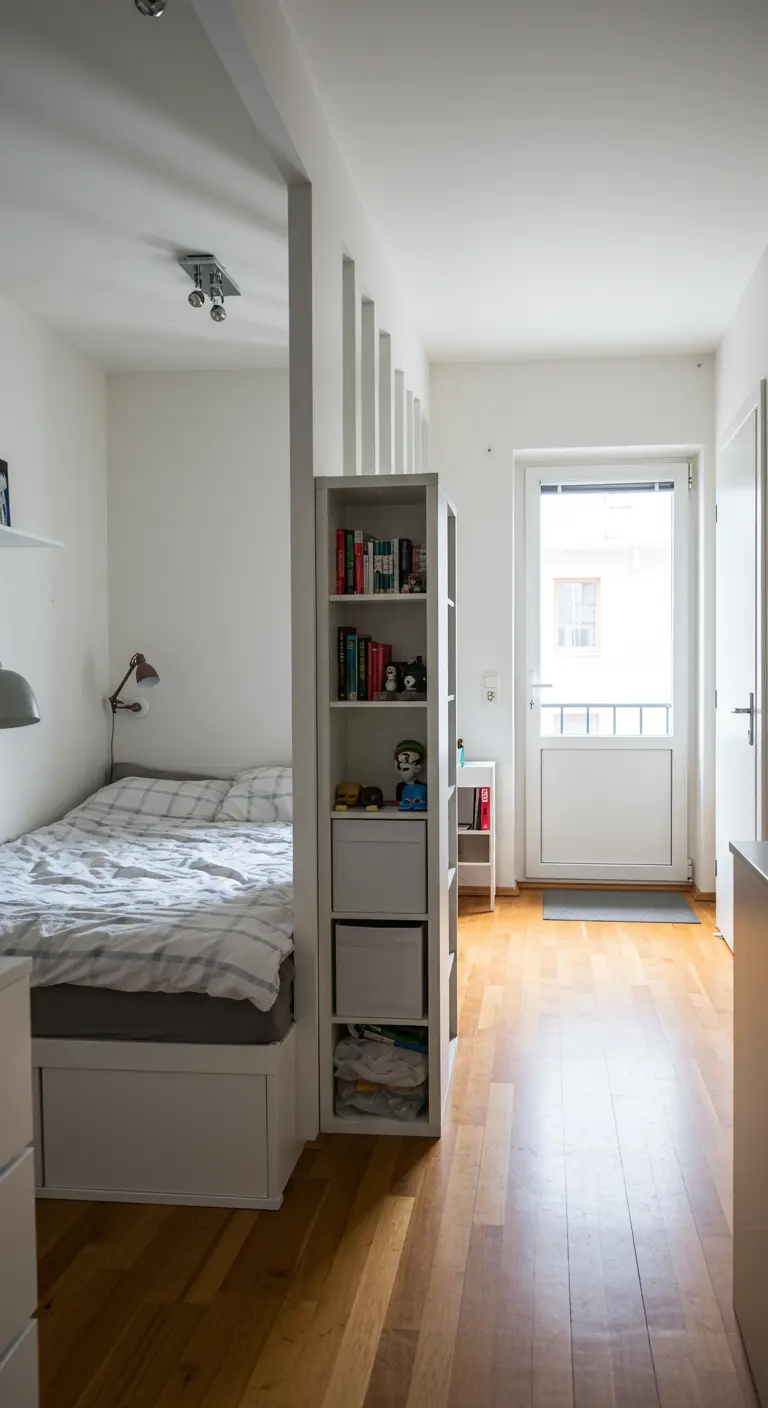
When every inch counts, a slim, vertical shelving unit can provide spatial separation without consuming valuable floor space.
Placed at the foot of the bed, it creates a subtle screen from a hallway or entryway, enhancing the feeling of privacy in your sleeping area.
Look for a unit that offers a mix of open shelves and closed storage to hide clutter while displaying a few cherished items.
This is a fundamental principle of smart space-saving layouts.
16. Layer Rugs for a Rich, Seamless Transition
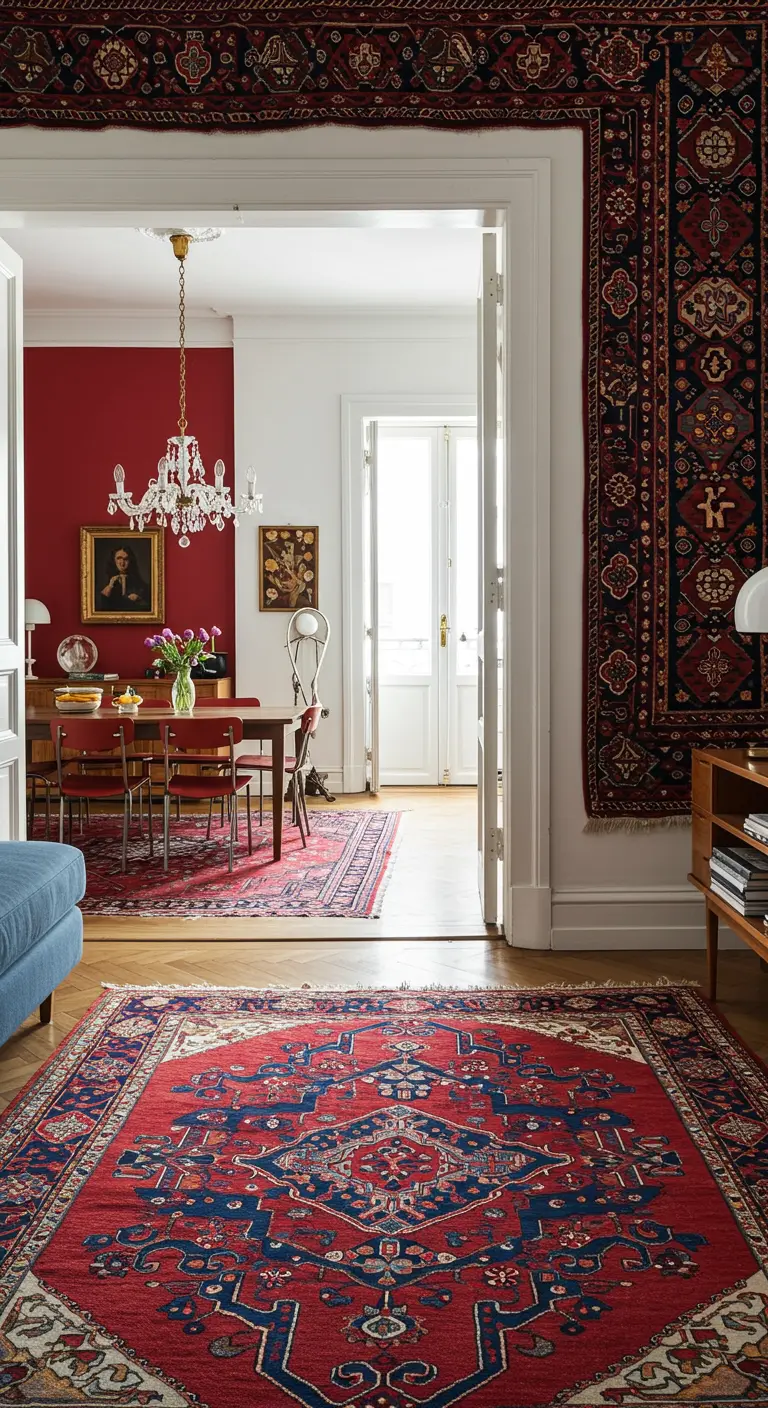
For a collected, worldly aesthetic, embrace the use of multiple patterned rugs in adjacent spaces.
To ensure the look is cohesive, connect the rugs with a consistent color story—in this case, deep reds and blues.
You can even hang a beautiful textile on the wall as art to introduce a third layer of texture and definition.
This approach to layering is a signature of eclectic interiors and turns the journey between rooms into an experience.
17. Isolate a Zone with Focused Track Lighting
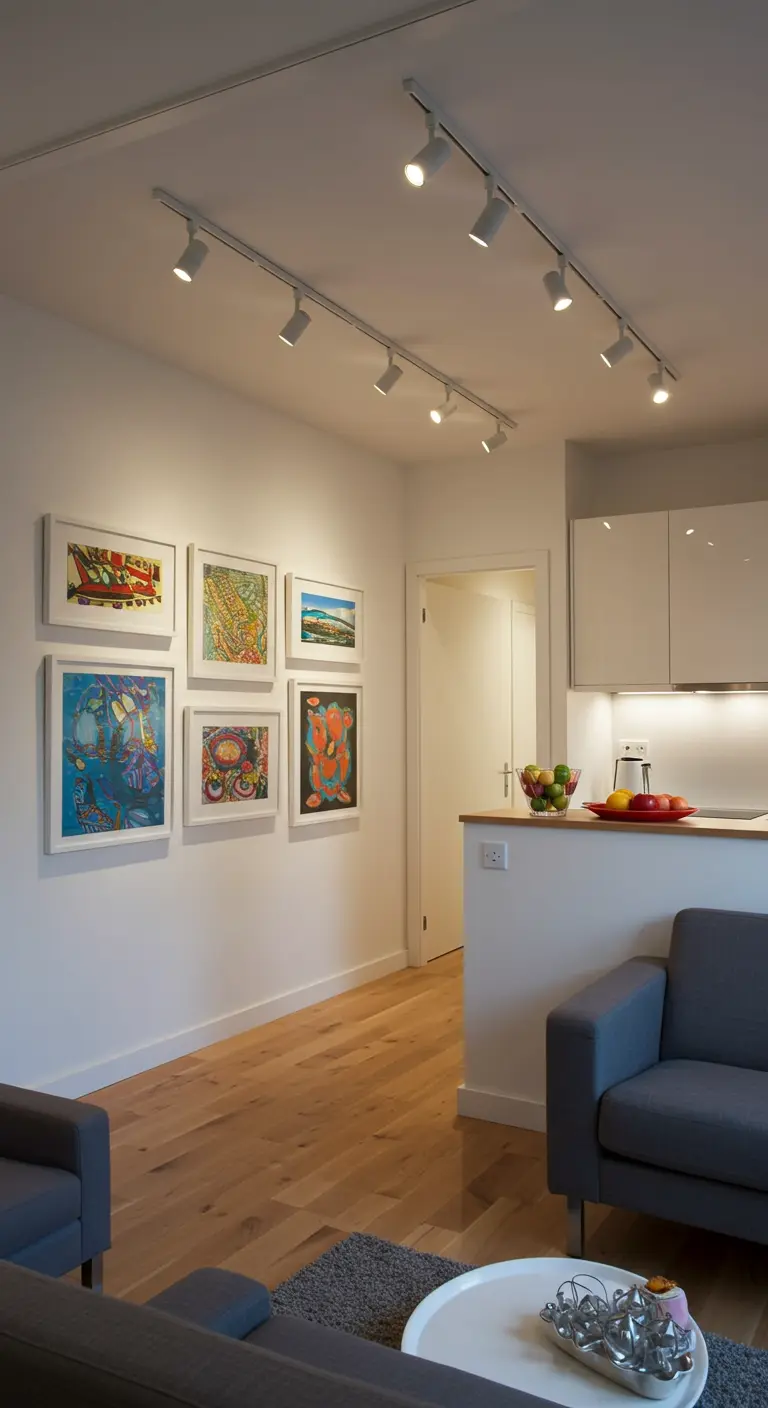
Use adjustable track lighting to create a ‘wall of light’ that highlights a specific feature, such as a gallery wall.
By intentionally illuminating this area, you create a sophisticated focal point and draw the eye away from more utilitarian parts of an open-plan room.
This technique uses light to direct attention, signaling to guests what part of the room is the primary social hub.
It’s a professional trick that can make even a rental-friendly living room feel bespoke.
18. Add Softness and Definition with a Shag Rug
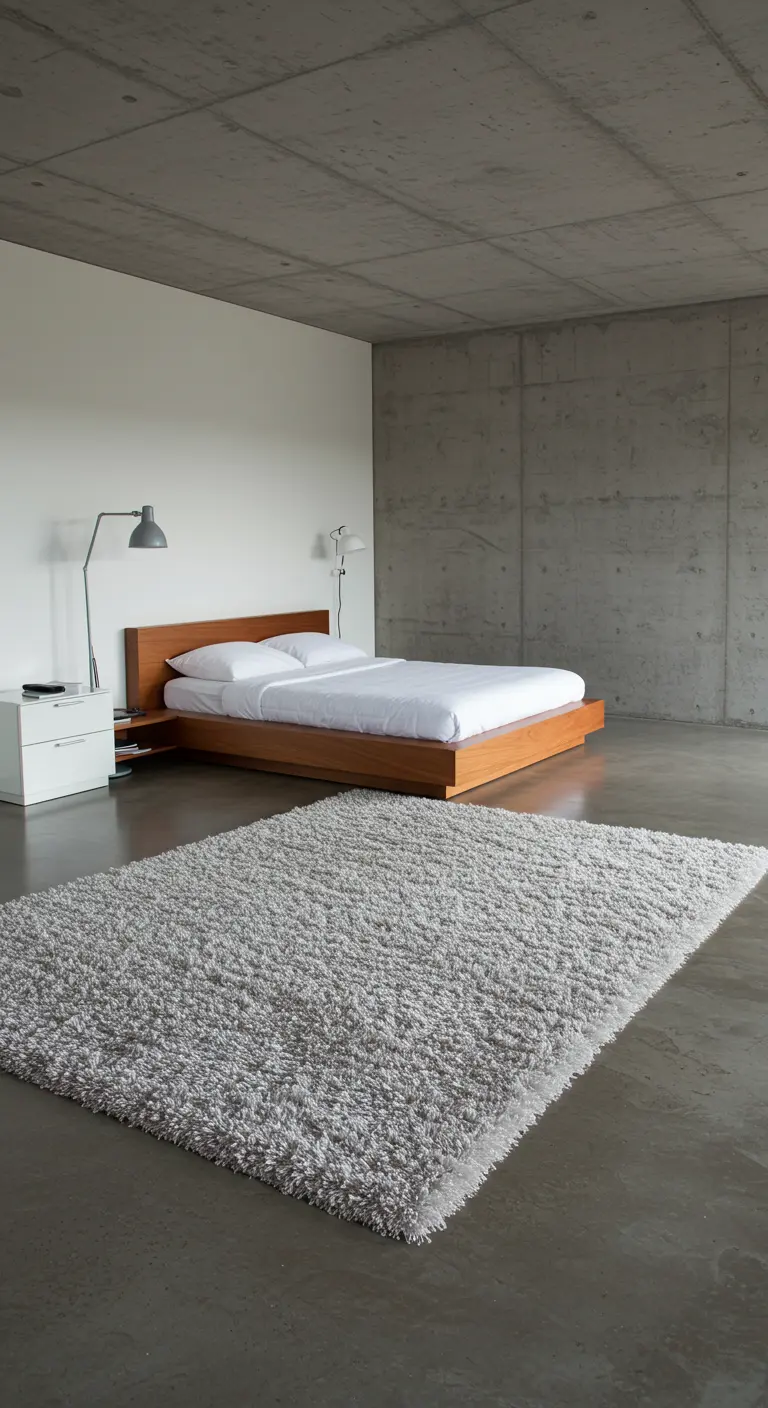
In a room with hard, industrial surfaces like concrete or exposed brick, a rug does more than define space—it provides essential softness and warmth.
Place a high-pile shag rug partially under your bed to create a plush, inviting landing for your feet each morning.
The striking textural contrast between the thick rug and the raw floor defines the sleeping area as a sanctuary of comfort.
This balance of hard and soft is a key principle in many Japanese-inspired minimalist bedrooms.
19. Define a Work Zone with an Integrated Shelving Unit
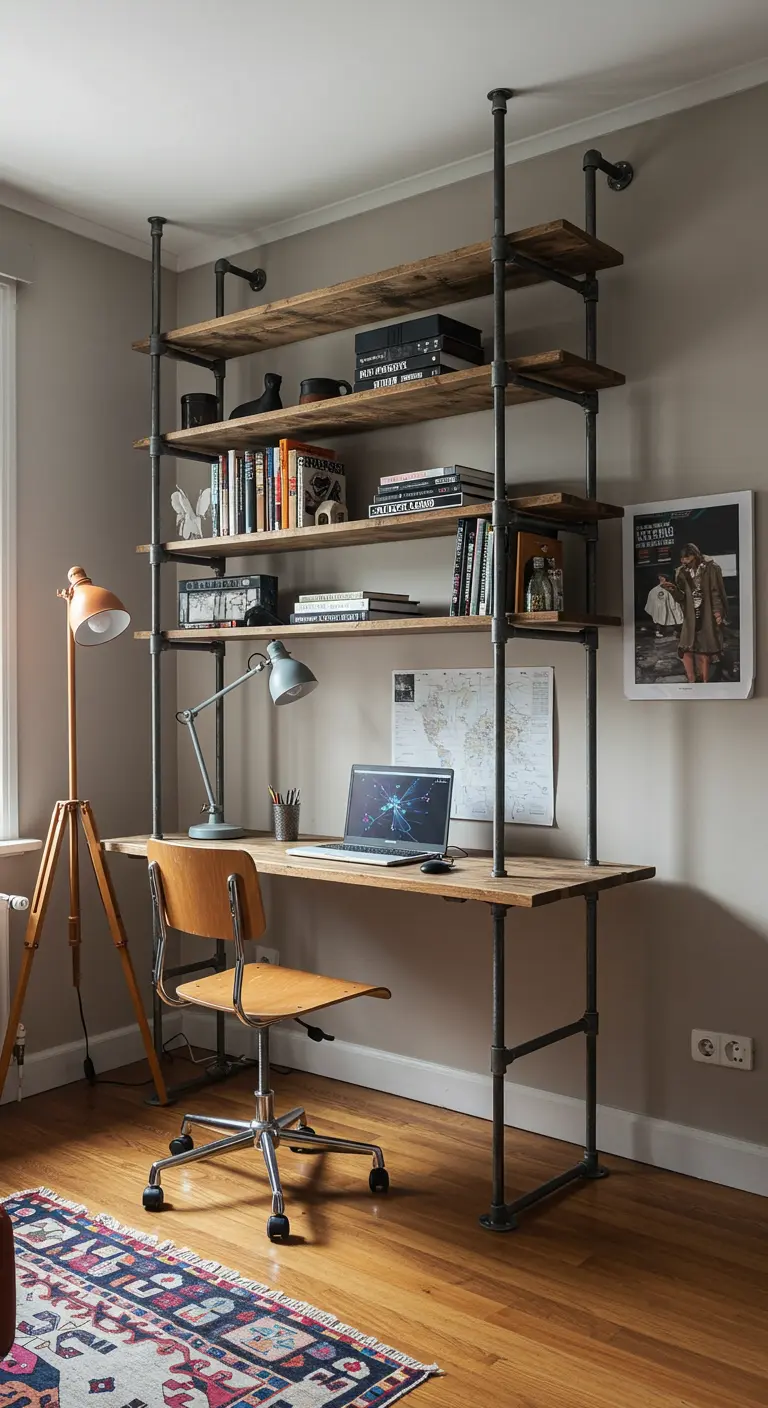
Consolidate your storage and workspace into one cohesive unit to create a highly efficient and defined productive zone.
Industrial pipe shelving is excellent for this, as it can be easily customized to include a desk surface at the perfect ergonomic height.
This creates a designated office area that feels built-in and intentional, even when it only occupies a single wall of your living room.
The raw materials pair beautifully with the textures found in warm rustic living rooms.
20. Use a Rug’s Edge as a Clear Boundary
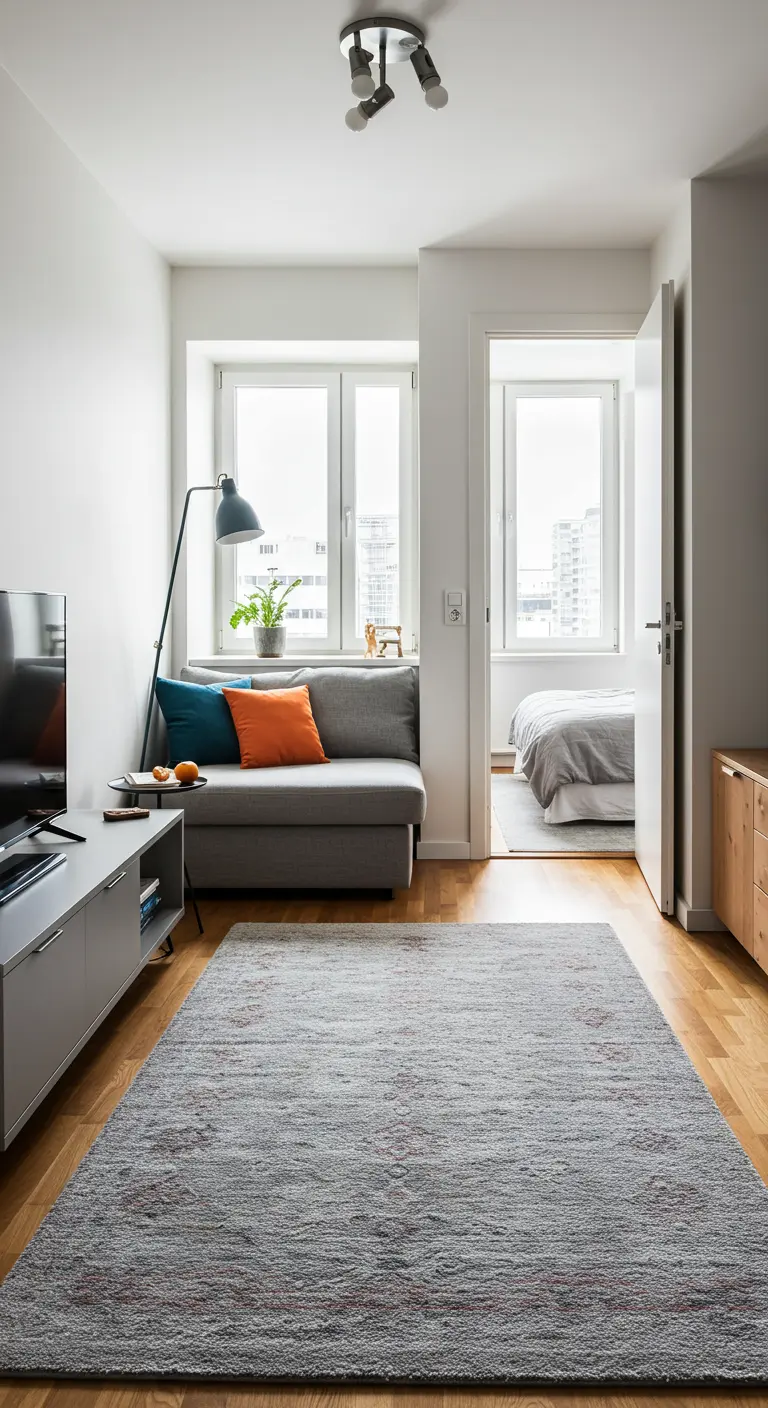
In a small studio apartment, the edge of a rug can be as effective as a wall for creating separation.
Position a rectangular rug so that its edges align with furniture and natural walkways.
This simple placement creates a hard visual stop, sending a clear signal: ‘The living room begins here and ends here’.
It’s the most straightforward method to prevent your living zone from visually bleeding into other areas, a key strategy for modern micro-living rooms.
21. Transform an Alcove with a Statement Chandelier
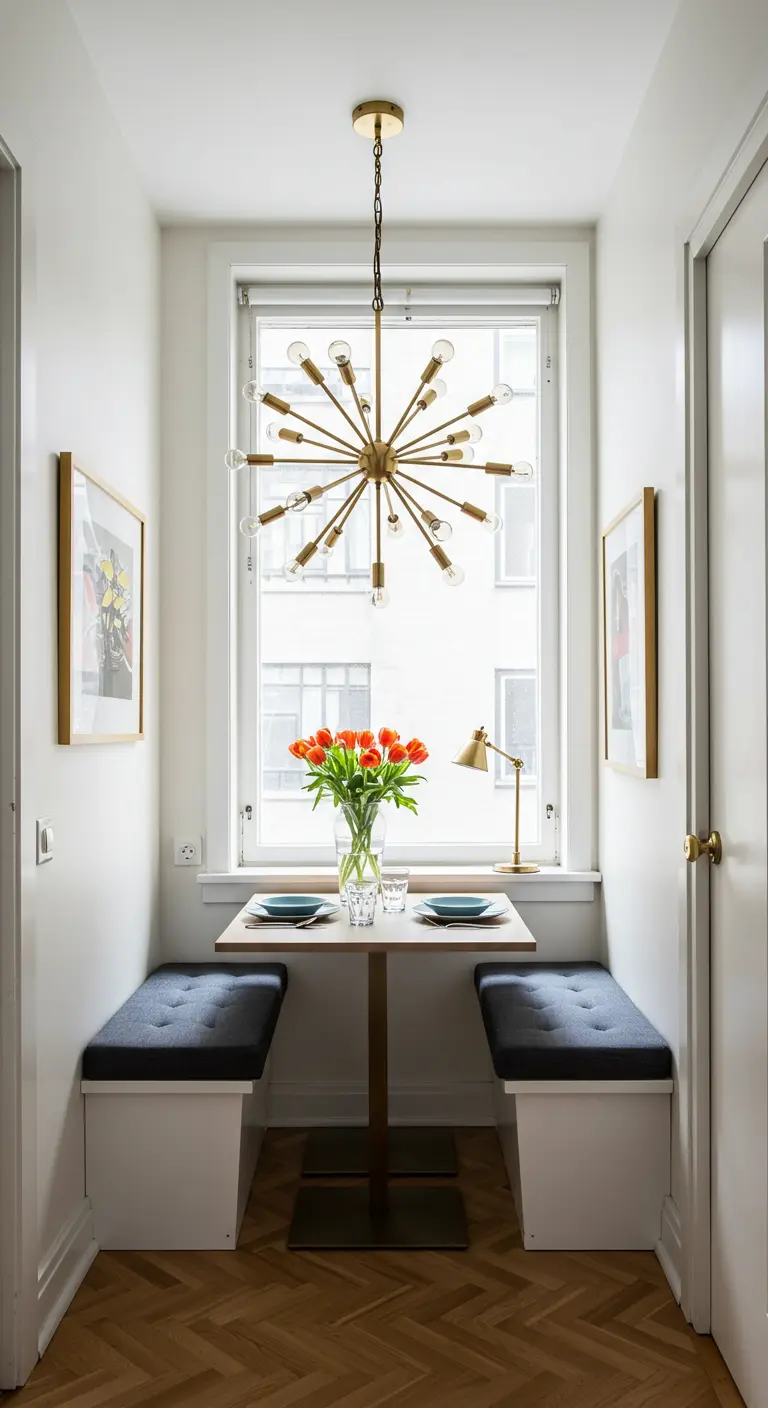
Turn a potentially awkward alcove into a destination dining nook with a truly show-stopping light fixture.
A sculptural chandelier, like this brass Sputnik design, instantly elevates the small space and gives it a clear, singular purpose.
The light acts as a piece of jewelry for the room, drawing you in and making the nook feel special and deluxe.
This design move, often seen in sophisticated Mid-Century Modern rooms, transforms a challenge into a feature.
22. Establish an Entry with Vertical Organization

Even if you lack a formal foyer, you can establish a functional and defined entryway with smart, vertical storage.
A slim, wall-mounted organizer for mail, keys, and newspapers creates an intentional ‘drop zone’ the moment you walk through the door.
This small addition signals the transition from outside to inside, keeping surfaces clear and giving the entryway a distinct purpose.
It’s a useful trick for any small space, especially near compact urban kitchens.
23. Create a Focal Point with a Backlit Panel
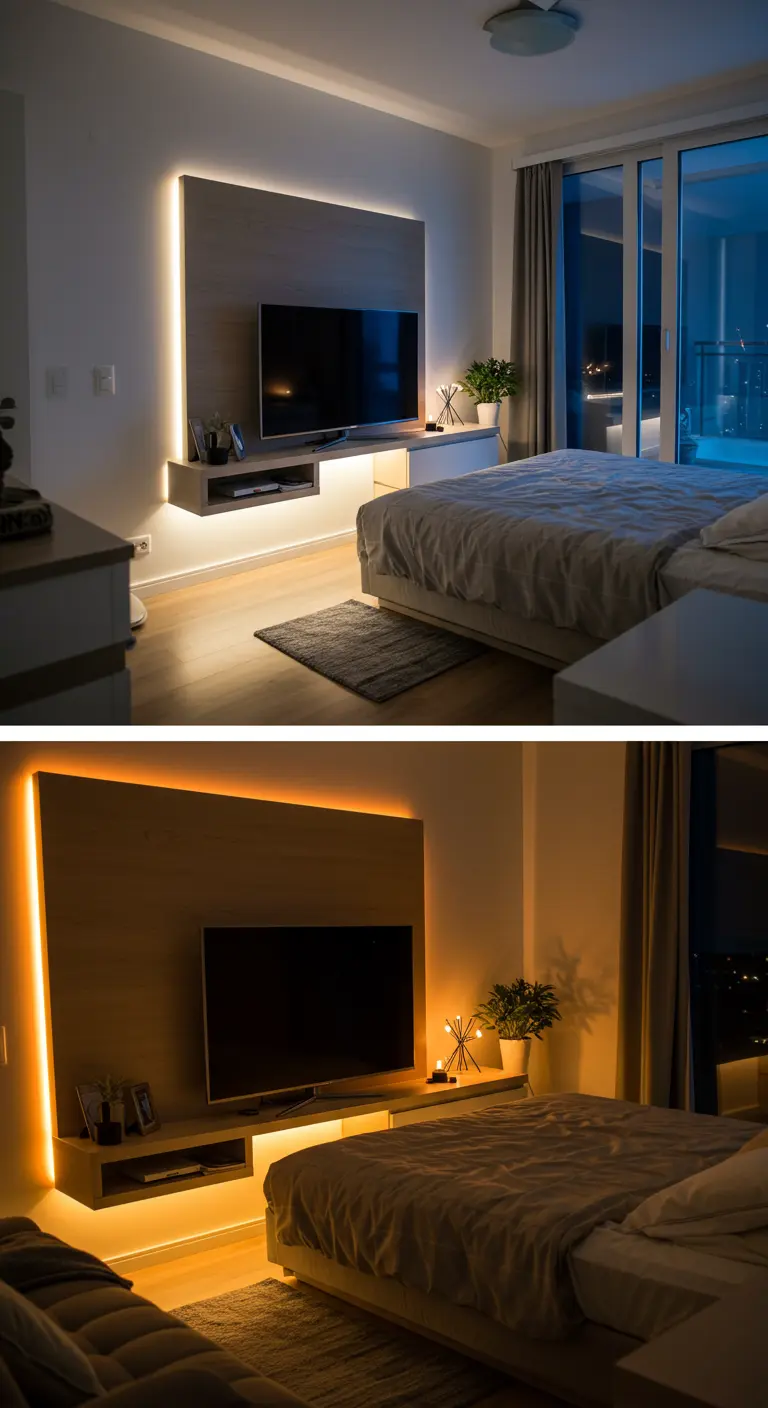
Define your media zone by mounting the television onto a custom feature panel instead of directly onto the wall.
By adding LED backlighting, you create a soft, ambient glow that reduces eye strain during viewing and makes the entire wall feel more dynamic.
This technique visually separates the entertainment area, turning a purely functional object into a sophisticated design element.
The warm light introduces a welcome layer of depth and modern comfort to the room.
24. Unify Functions with an Integrated Wall System

For ultimate organization, consider a modular wall system that consolidates your home office, media console, and display storage into one unit.
By keeping the material and finish consistent, you achieve a clean, uncluttered look that clearly defines the room’s main activity hub.
This approach brings a sense of order and calm to a multi-use room, offering the same bespoke feel as custom built-ins in modern farmhouse kitchens.
It is an investment in serene, organized living.
25. Separate with a Living, Breathing Divider
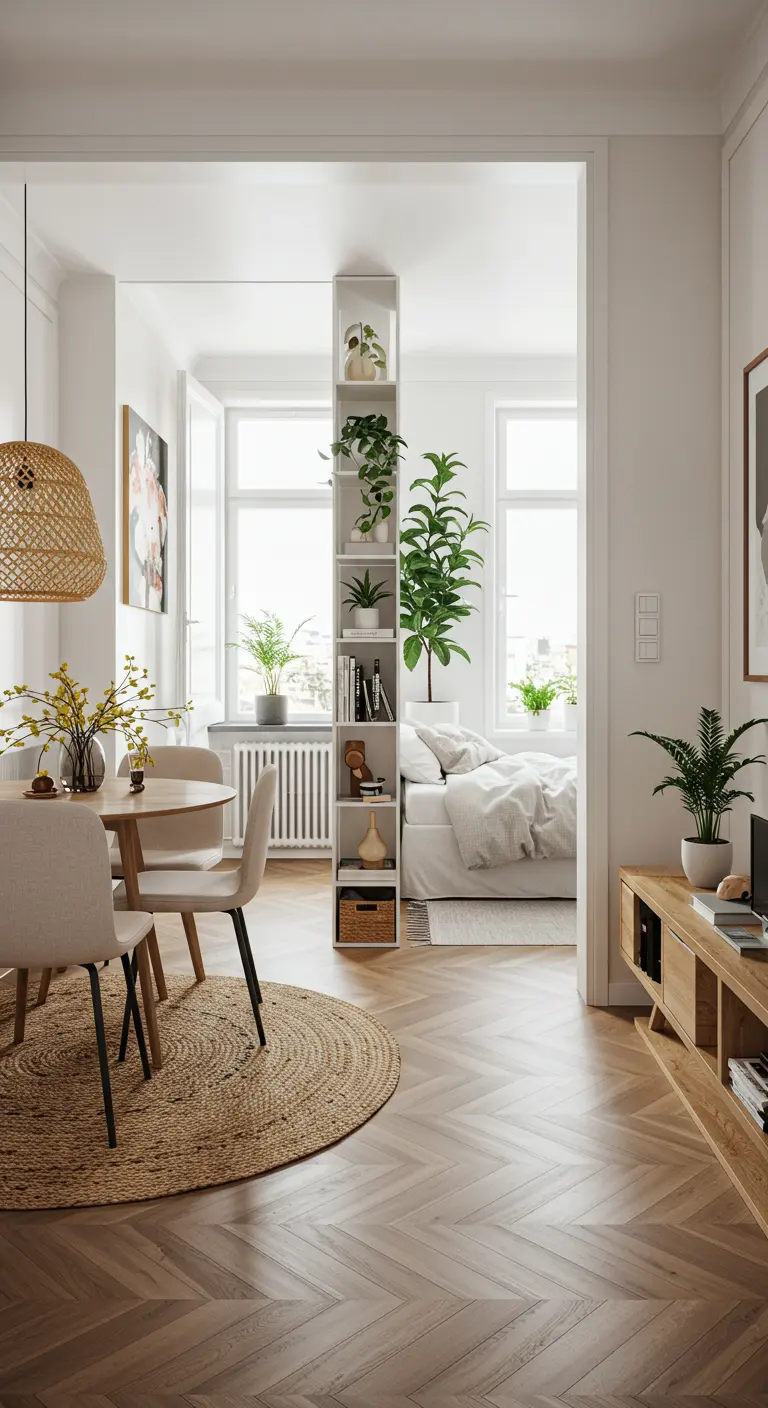
Use a narrow, vertical bookshelf filled with plants to create a ‘living wall’ that gently separates two distinct zones.
The greenery adds life, color, and texture, while the open structure of the shelf allows light and air to flow freely, maintaining an open-concept feel.
It’s a beautiful way to bring the soothing qualities of an urban jungle indoors while dividing space with softness, not severity.
Choose trailing plants like pothos or philodendron to cascade down and soften the shelf’s linear form.
26. Combine a Modern Screen and a Graphic Rug
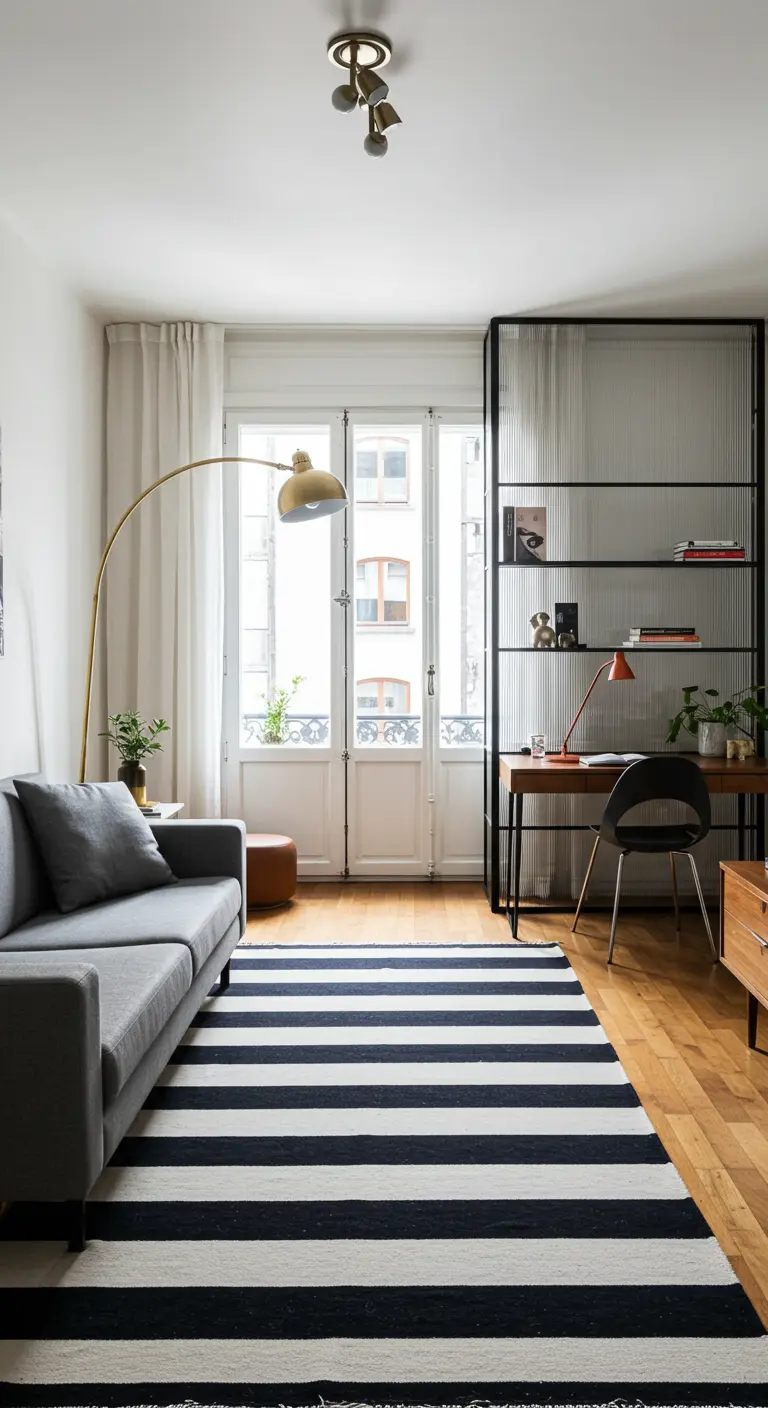
For a truly polished and contemporary look, pair two powerful defining elements: a physical screen and a graphic rug.
A fluted glass and metal screen separates a workspace, providing privacy and sound dampening without completely blocking light.
In the foreground, a bold, striped rug anchors the living area with strong, clean lines that echo a classic Parisian style.
This layered combination creates clear, sophisticated zones that feel both architectural and liveable.
