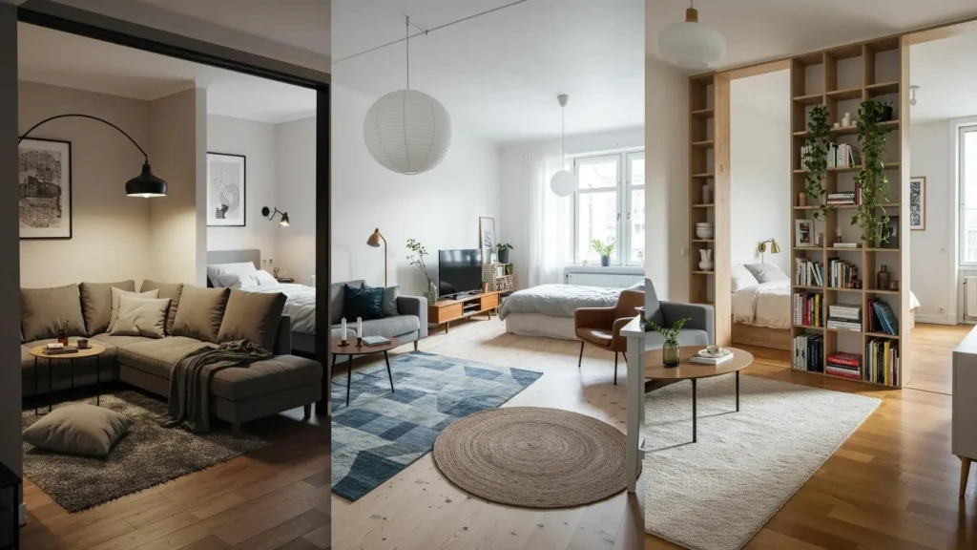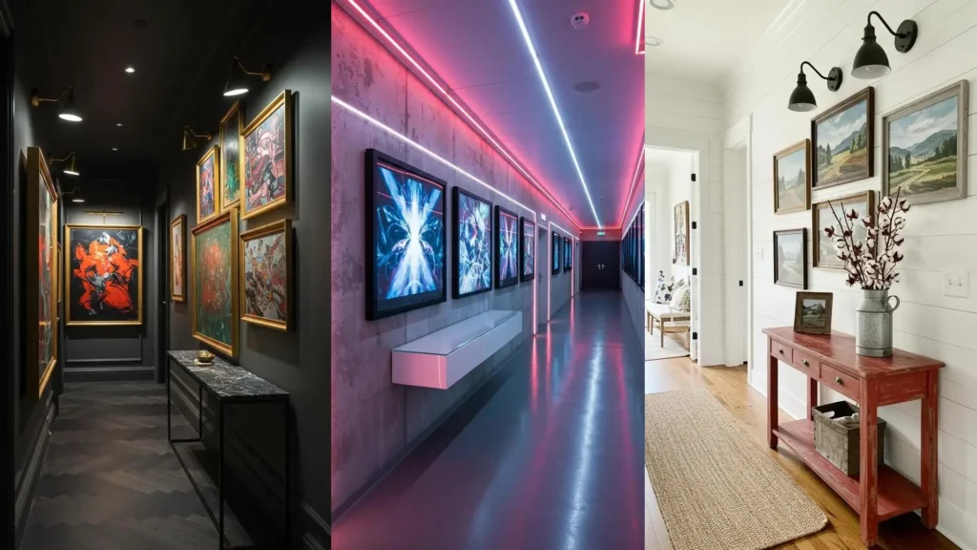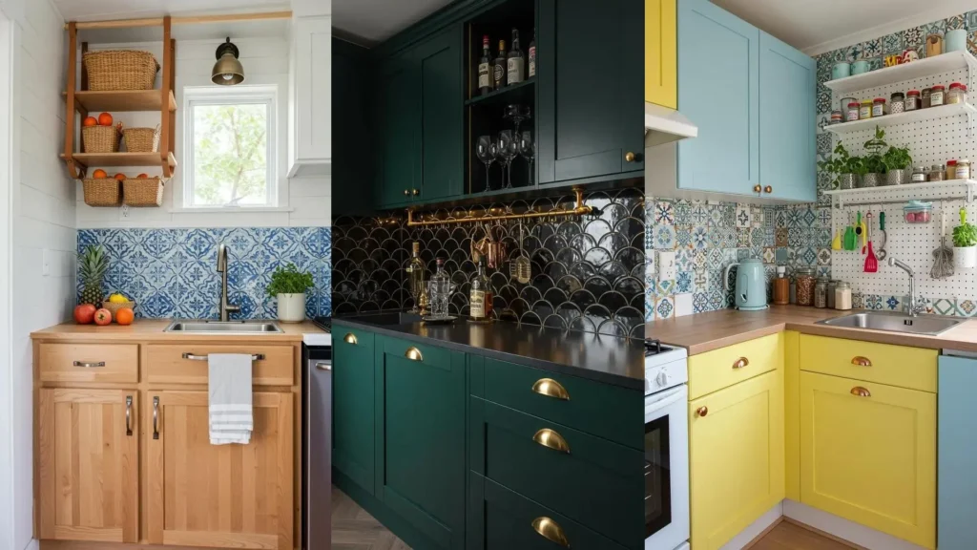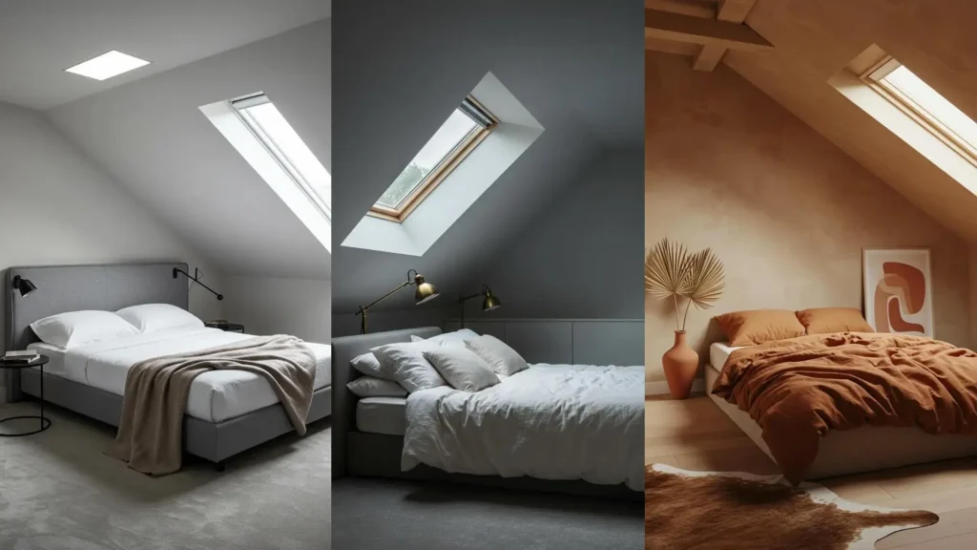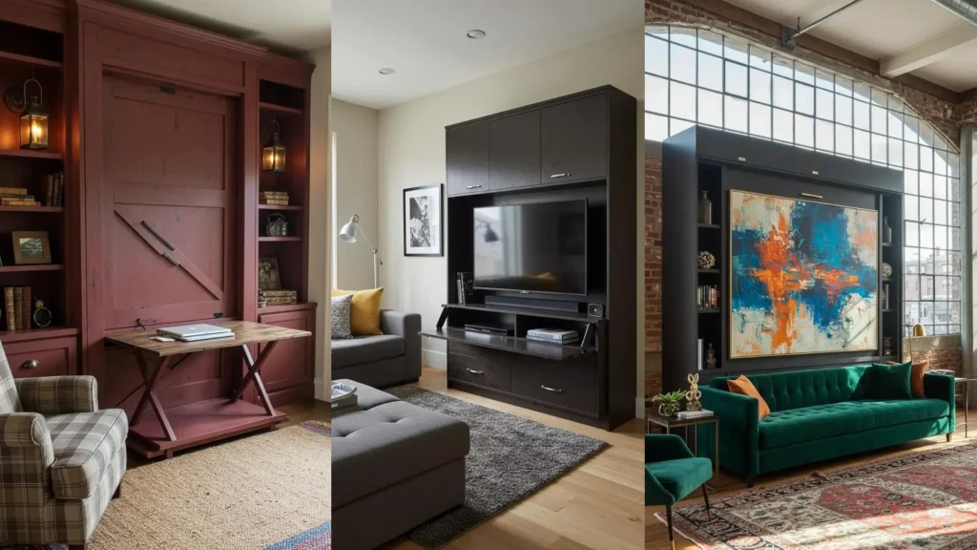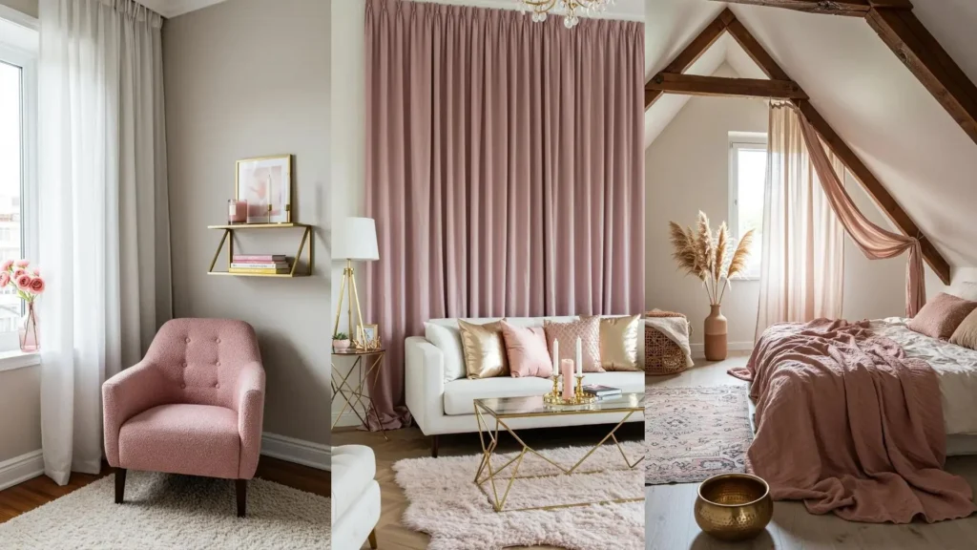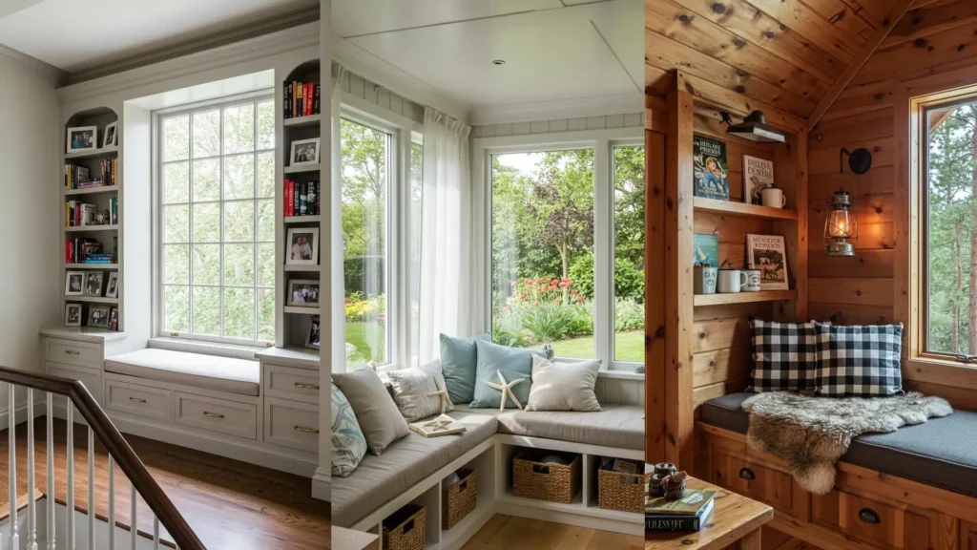Living in a studio apartment is an exercise in elegance and intention.
The challenge isn’t the limited square footage, but rather how to create distinct, serene zones for all the facets of your life—living, sleeping, and sometimes working—within a single space.
These clever layout tweaks are more than just design ideas; they are functional solutions that bring order, calm, and a sense of expansiveness to your home.
Let’s explore how to thoughtfully divide your space, so it truly feels like two rooms.
1. The Architect’s Divider: Structure Meets Storage
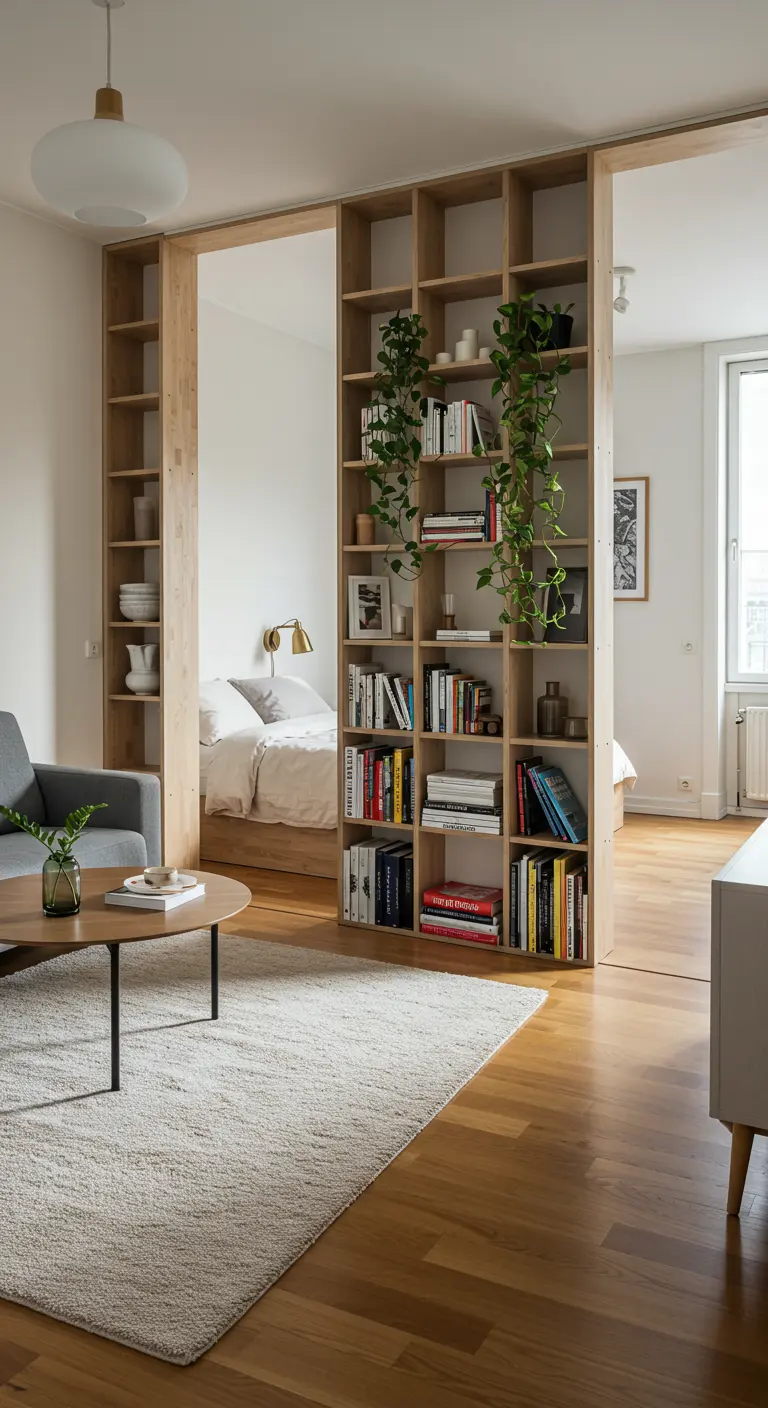
Use a full-height, open-backed bookshelf as a semi-permanent wall to physically and visually separate your living and sleeping areas.
This structure defines the space without completely blocking light, maintaining an airy feel.
Style it thoughtfully on both sides, with books facing the living area and more personal items or calming objects facing the bed.
For a less imposing alternative, place a console-height bookshelf behind your sofa to create a subtle but effective boundary.
2. The Ethereal Divide: A Veil of Privacy
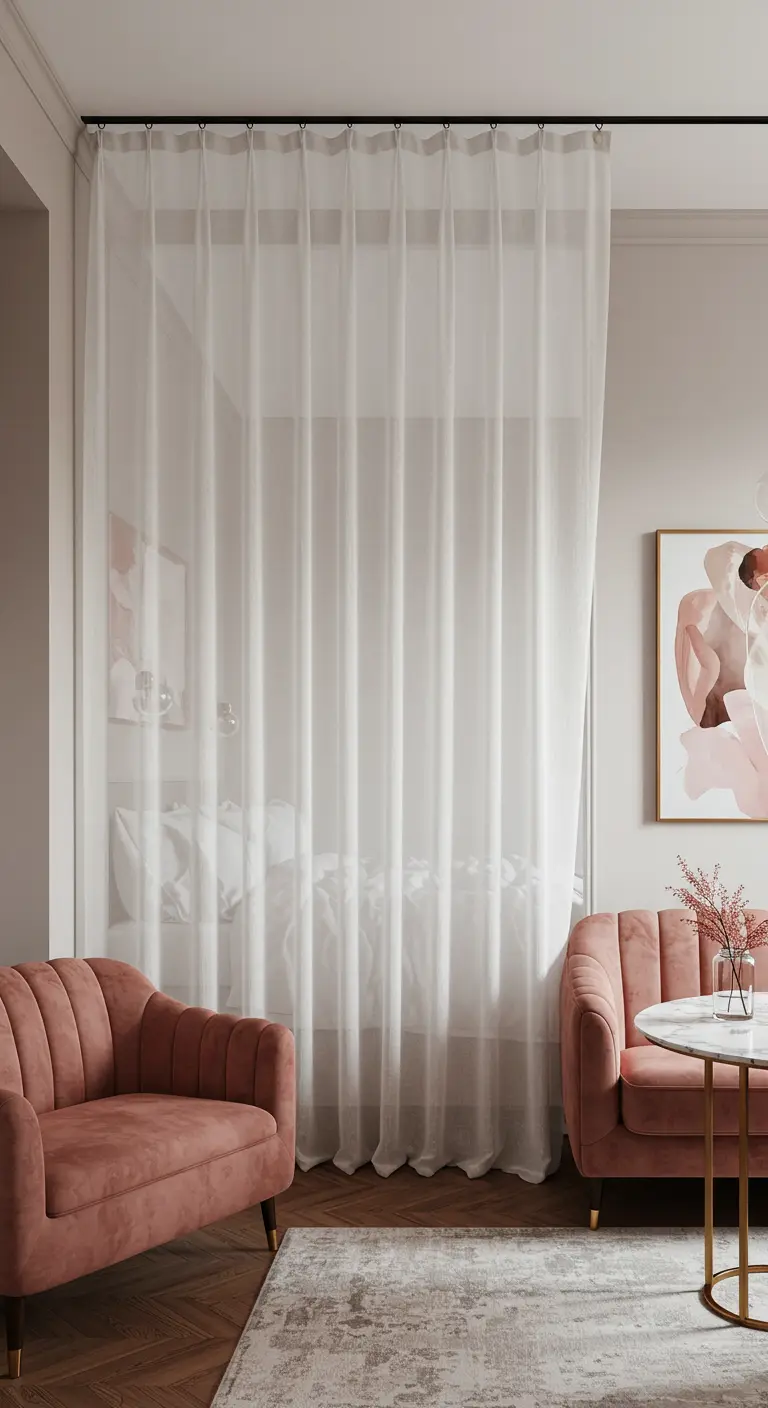
Install a ceiling-mounted curtain track to create a soft, flexible boundary around your bed.
Choose a lightweight, sheer fabric to allow daylight to filter through, preventing the space from feeling smaller or darker.
This creates a serene, cloud-like sanctuary for sleep that can be drawn back completely to open up the room.
For more texture and a warmer feel, consider a natural linen fabric instead of a classic voile.
3. The Industrial Nook: Define with Texture and Light
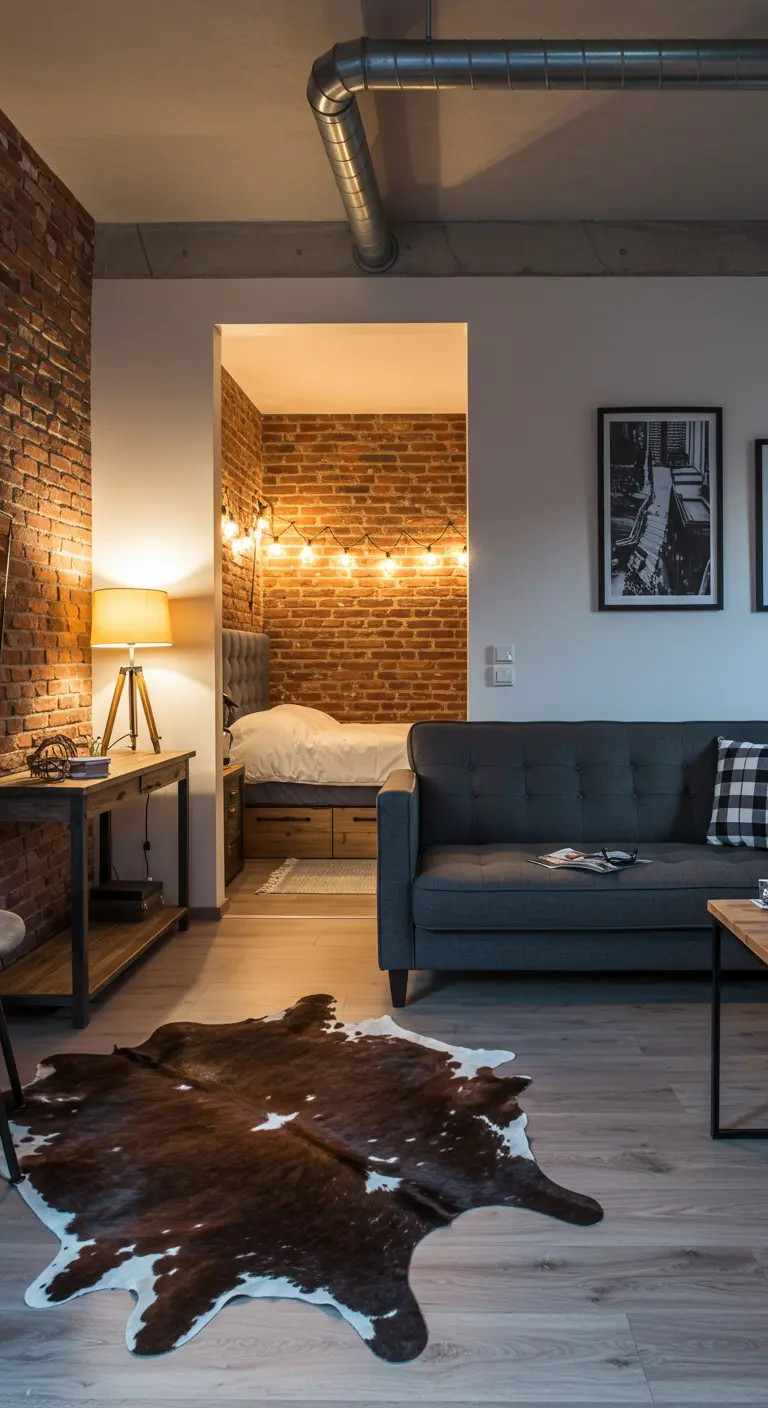
If your bed is in a natural alcove, amplify the sense of separation by using distinct textures.
Here, the warmth of the exposed brick wall in the sleeping area contrasts sharply with the smooth, painted walls of the living space.
Dedicated lighting for each zone—soft string lights for the bed, a task lamp for the living area—further solidifies the division.
This approach celebrates industrial loft aesthetics while clearly defining function.
4. Ground Control: Delineate with Layered Rugs
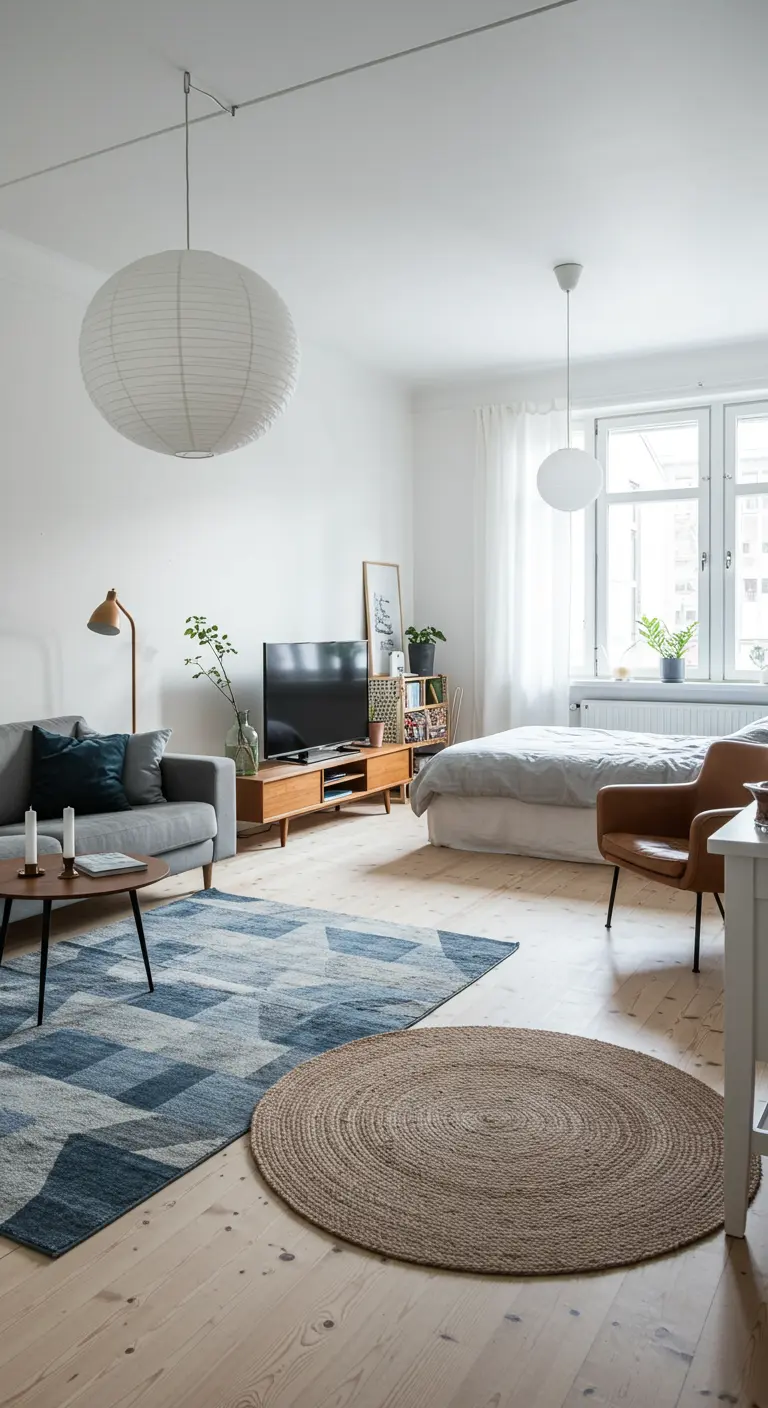
Define your functional zones from the ground up by using area rugs to create distinct “islands.”
Anchor your primary seating area with a large rug to establish its perimeter, instantly separating it from the rest of the room.
Layering a second, smaller rug with a different texture—like the round jute one here—adds visual depth and reinforces the separation in these beautiful Scandinavian interiors.
5. The Elevated Escape: A Loft Bed with Integrated Storage
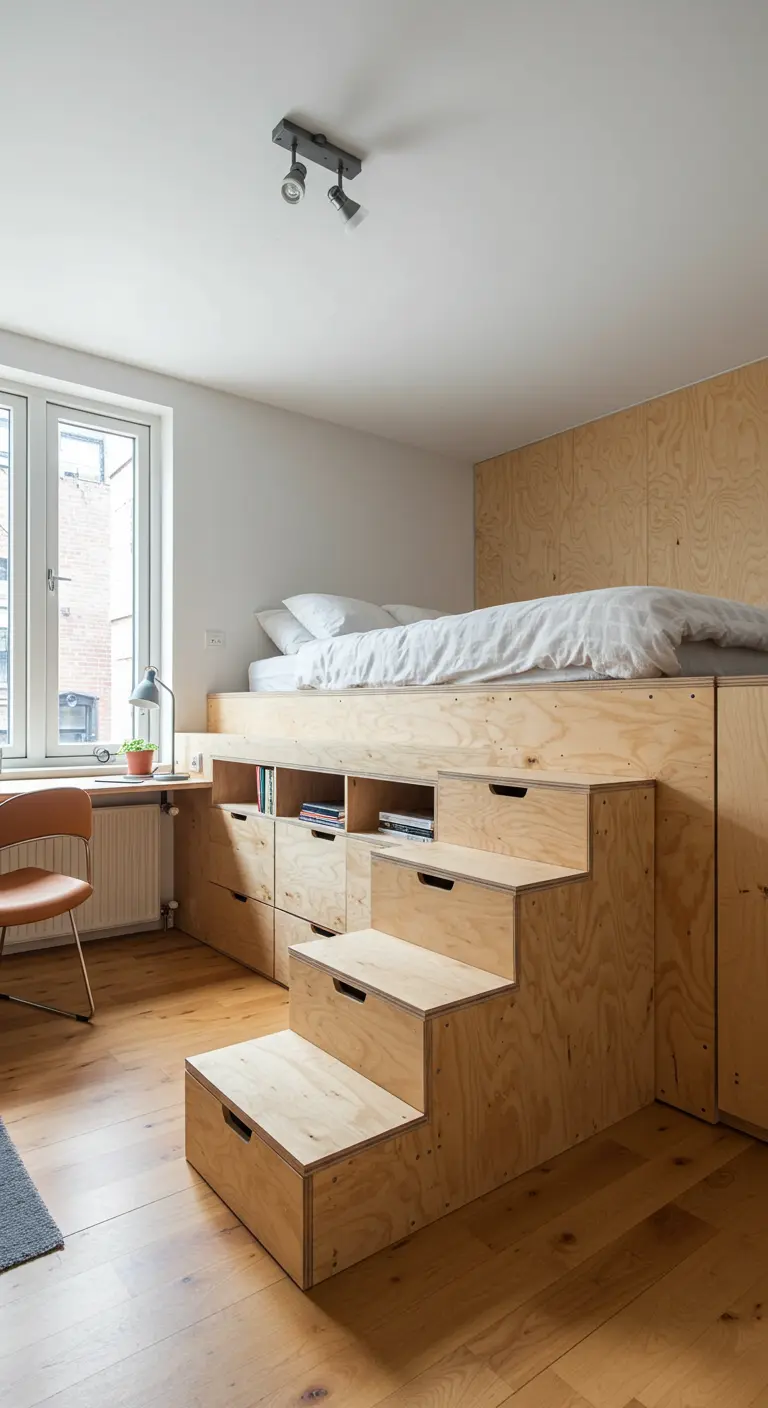
Maximize every inch of your floor plan by going vertical with a loft bed.
This strategy elevates the entire sleeping area, freeing up the valuable space below for a home office, a closet, or a cozy reading nook.
This custom plywood design cleverly incorporates deep storage drawers into the stairs, proving that even the most stylish tiny homes can be incredibly functional.
6. The Sliding Screen: A Nod to Serene Design
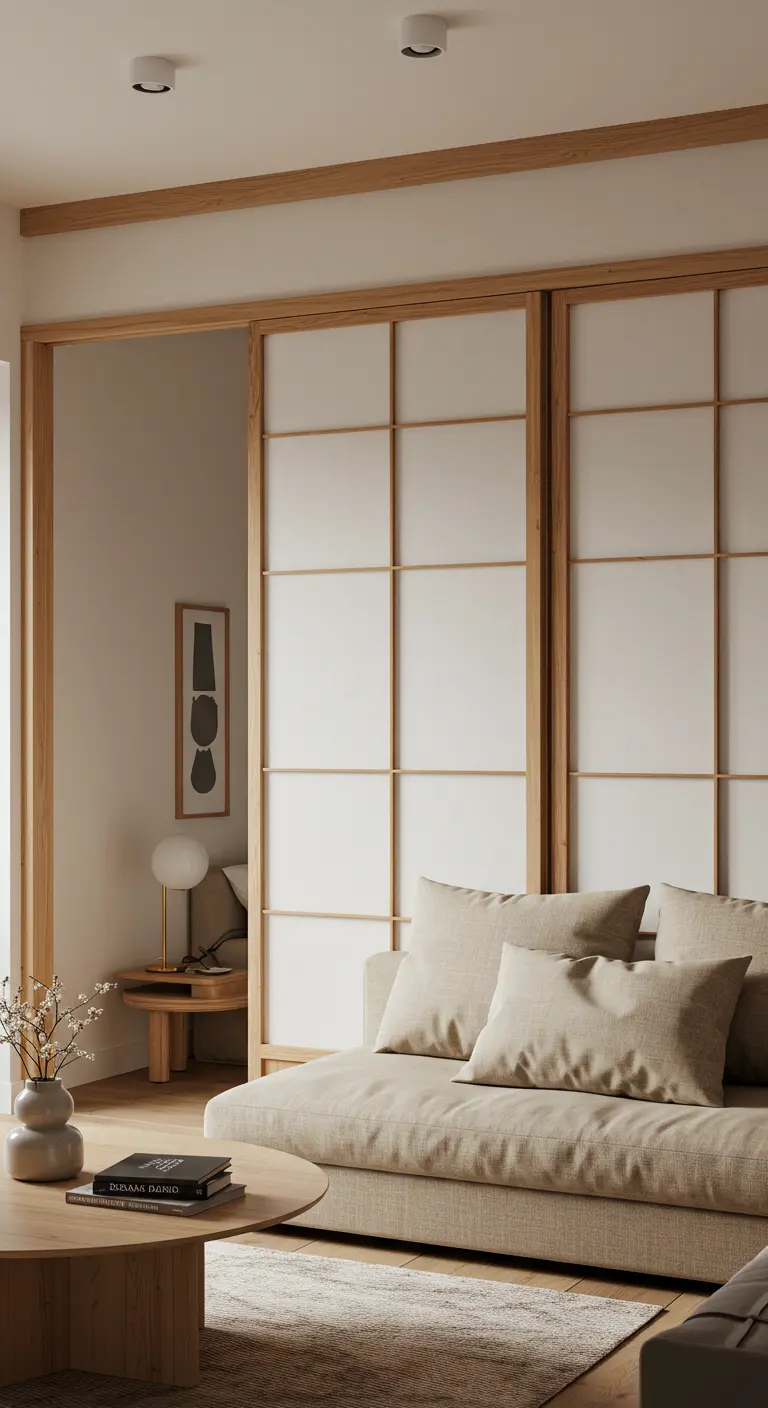
Install sliding panels, like these Japanese-inspired shoji screens, for an elegant and highly flexible room divider.
They can be closed for complete privacy and quiet separation, or slid open to create a single, unified space.
The translucent paper diffuses light beautifully, maintaining a bright and tranquil atmosphere rooted in serene Japandi interiors.
7. The Modern Grid: A Transparent Industrial Wall
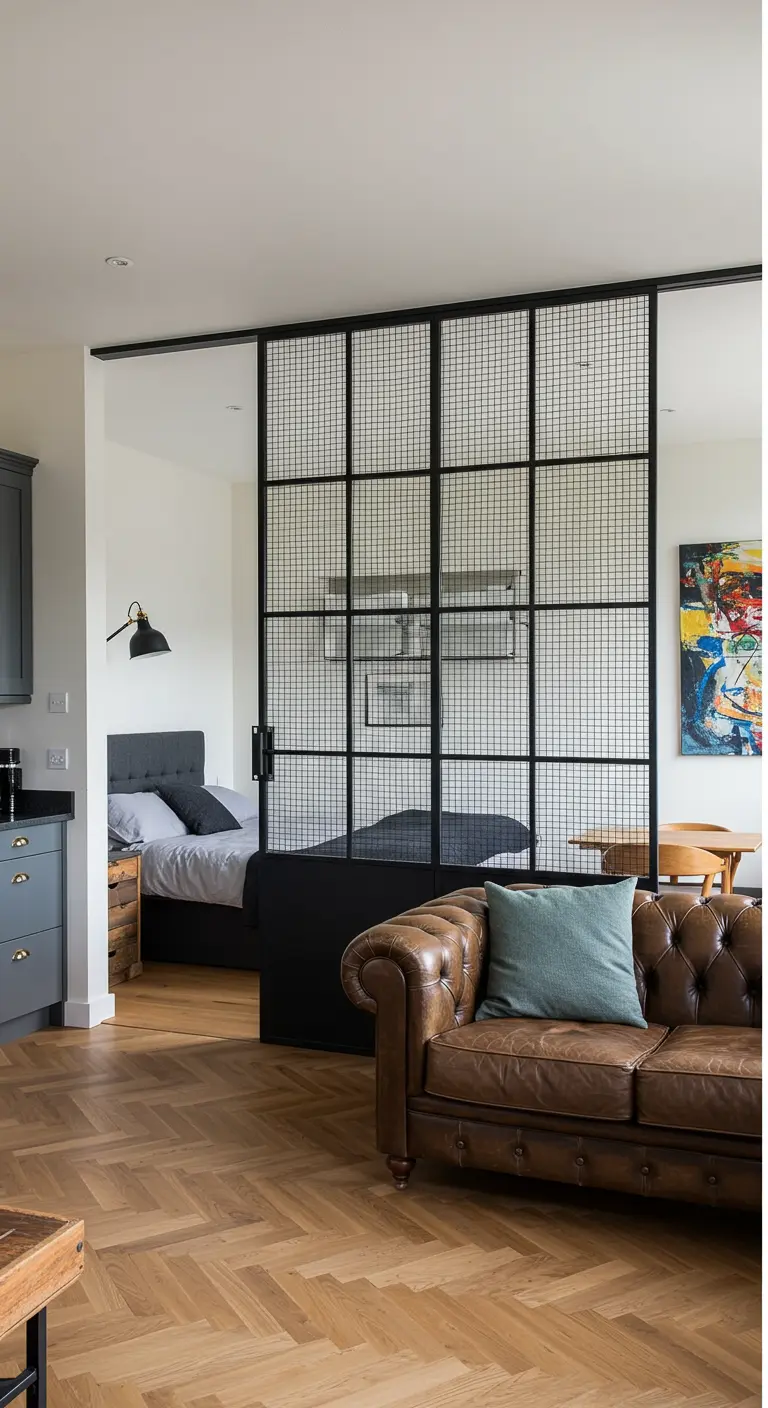
For a strong architectural statement that doesn’t sacrifice light, install a glass and metal grid divider.
This industrial-style partition clearly demarcates the bedroom zone while allowing you to see through the entire space, which prevents it from feeling smaller.
The black metal frame adds a graphic, sophisticated element that feels intentional and custom, elevating the entire apartment and echoing the feel of industrial loft-style dining spaces.
8. The Living Wall: A Natural Plant-Based Divider
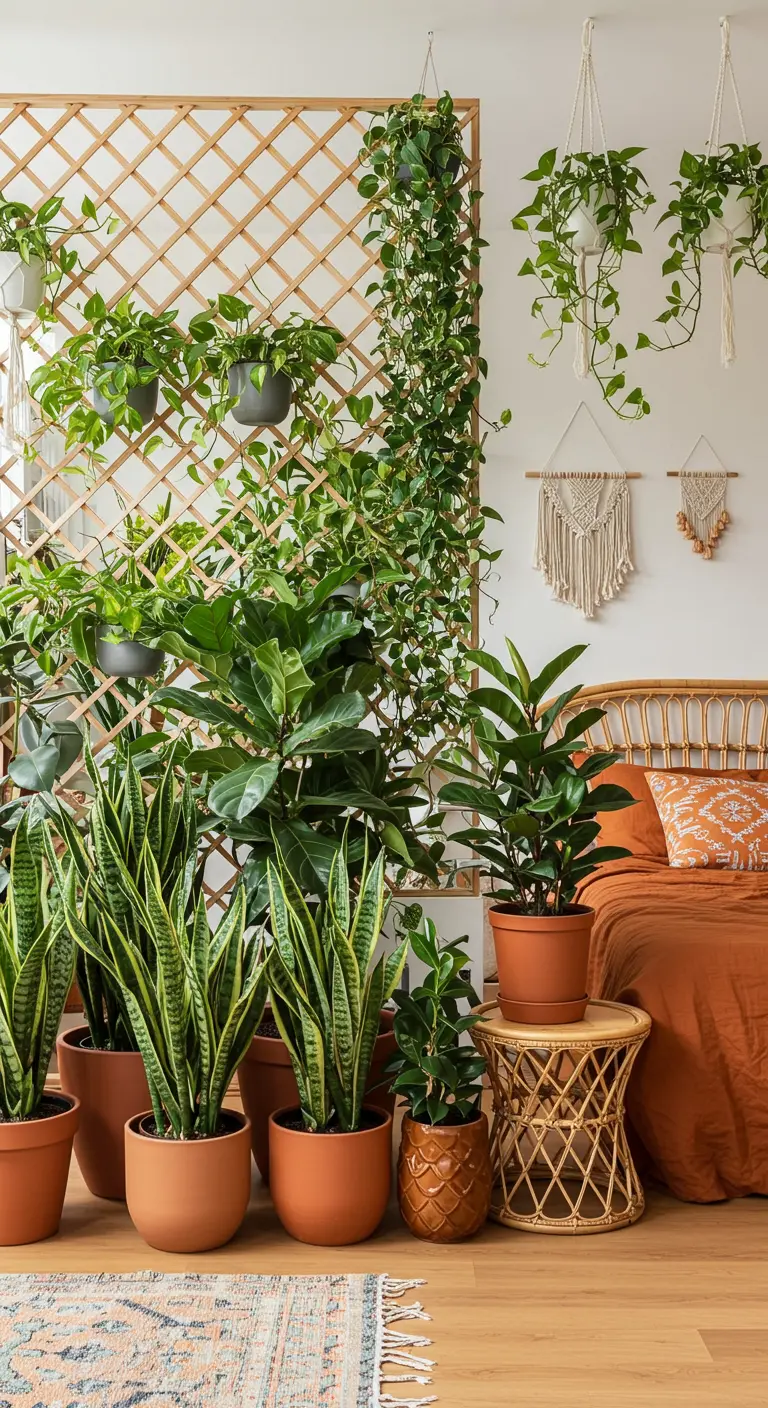
Use a simple wooden trellis as a framework for a lush, living wall of plants.
This beautiful divider not only offers visual separation but also brings organic texture and life into your home, purifying the air.
Choose easy-care climbing plants like pothos or ivy to create a green screen that separates your bed, giving your space an urban jungle feel.
9. The Color Block Nook: Define Your Zone with Paint
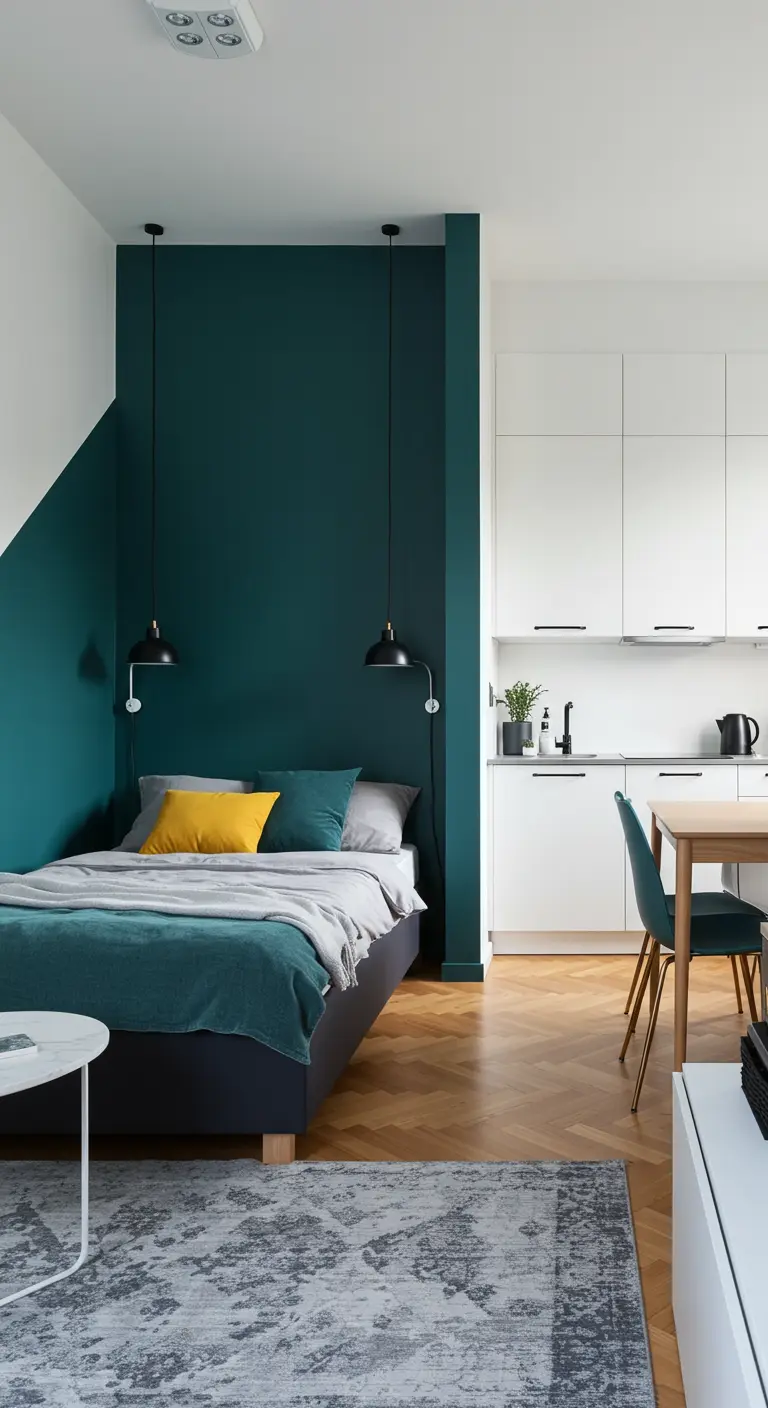
Carve out a distinct bedroom area using the simple power of paint.
By painting the walls of a sleeping alcove a deep, saturated color, you create a strong visual cue that sets it apart from the rest of the space.
This is one of the most cost-effective and high-impact accent wall ideas for small rooms, making the bedroom feel like a deliberate and cozy retreat.
10. The Partial Wall: A Hint of Separation
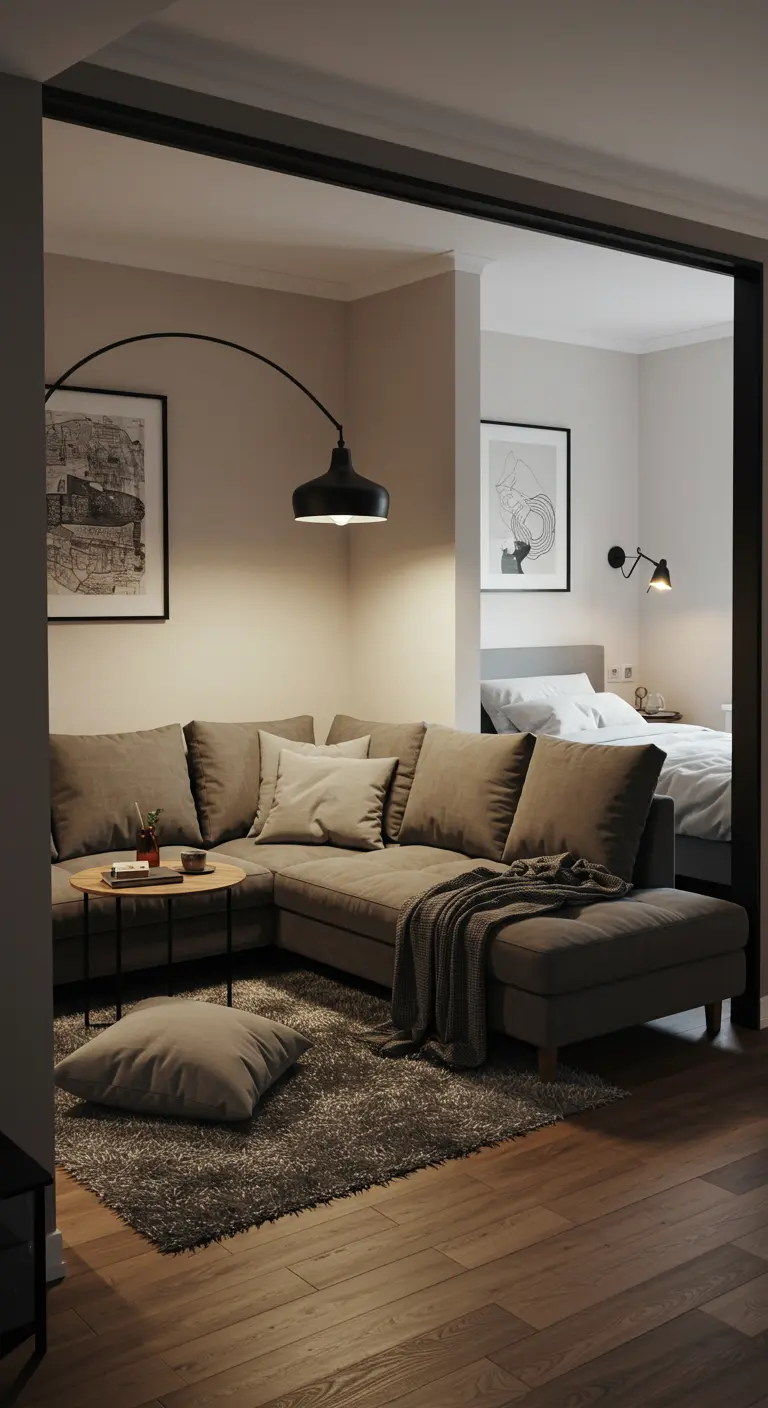
You don’t always need a full floor-to-ceiling wall to achieve separation.
A partial or L-shaped wall provides a clear sense of enclosure for the bedroom while maintaining an open, fluid connection to the living area.
This smart architectural choice is a cornerstone of many inspiring one-bedroom apartment layouts because it defines space without sacrificing light.
11. The Wardrobe Wall: Hardworking Storage as a Divider
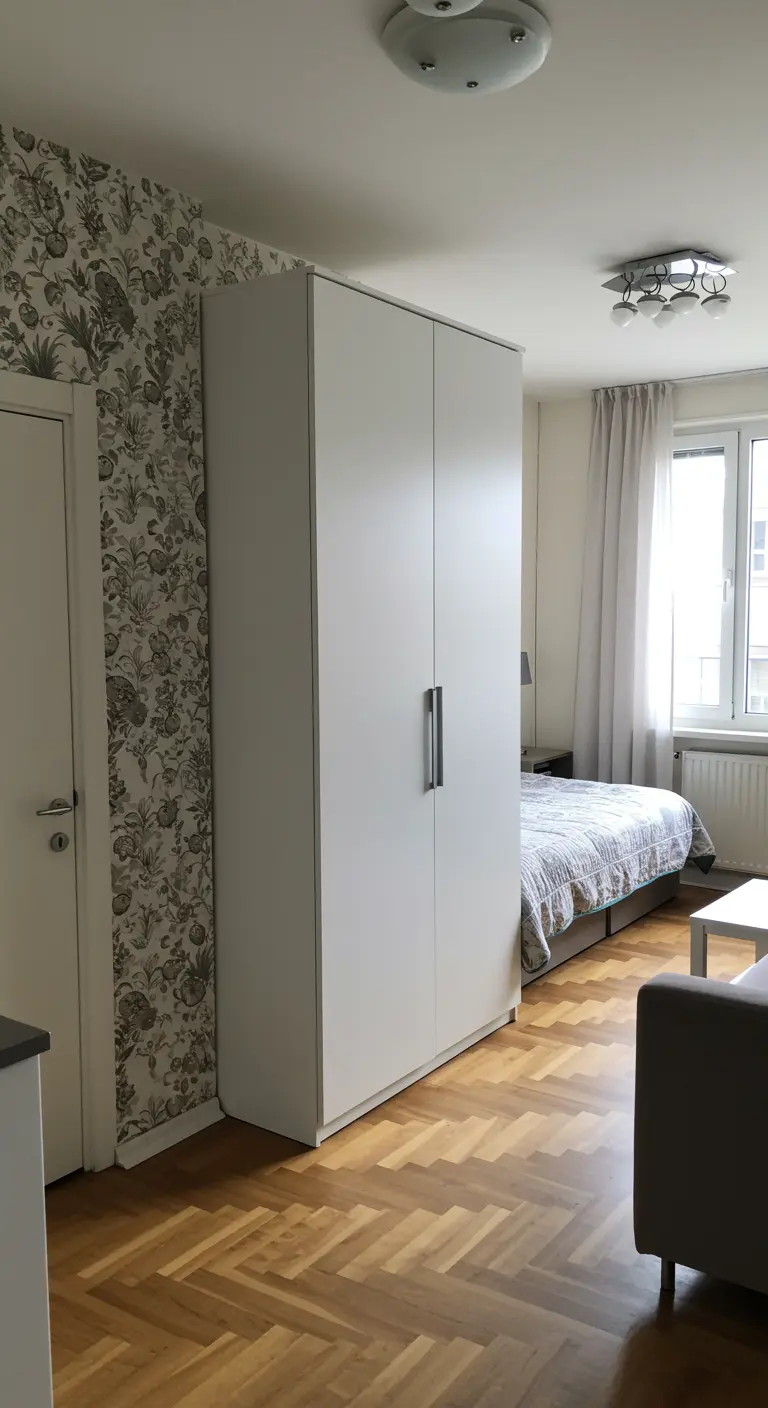
Let your furniture do the work of a wall by positioning a tall, freestanding wardrobe as a room divider.
Placed at the foot or side of the bed, it creates a solid barrier while solving crucial storage needs.
To elevate the look, apply paint or removable wallpaper to the back of the wardrobe so it presents a finished “wall” to your living area, a trick often used in chic small apartment decor.
12. The Grand Headboard: Create a Visual Anchor
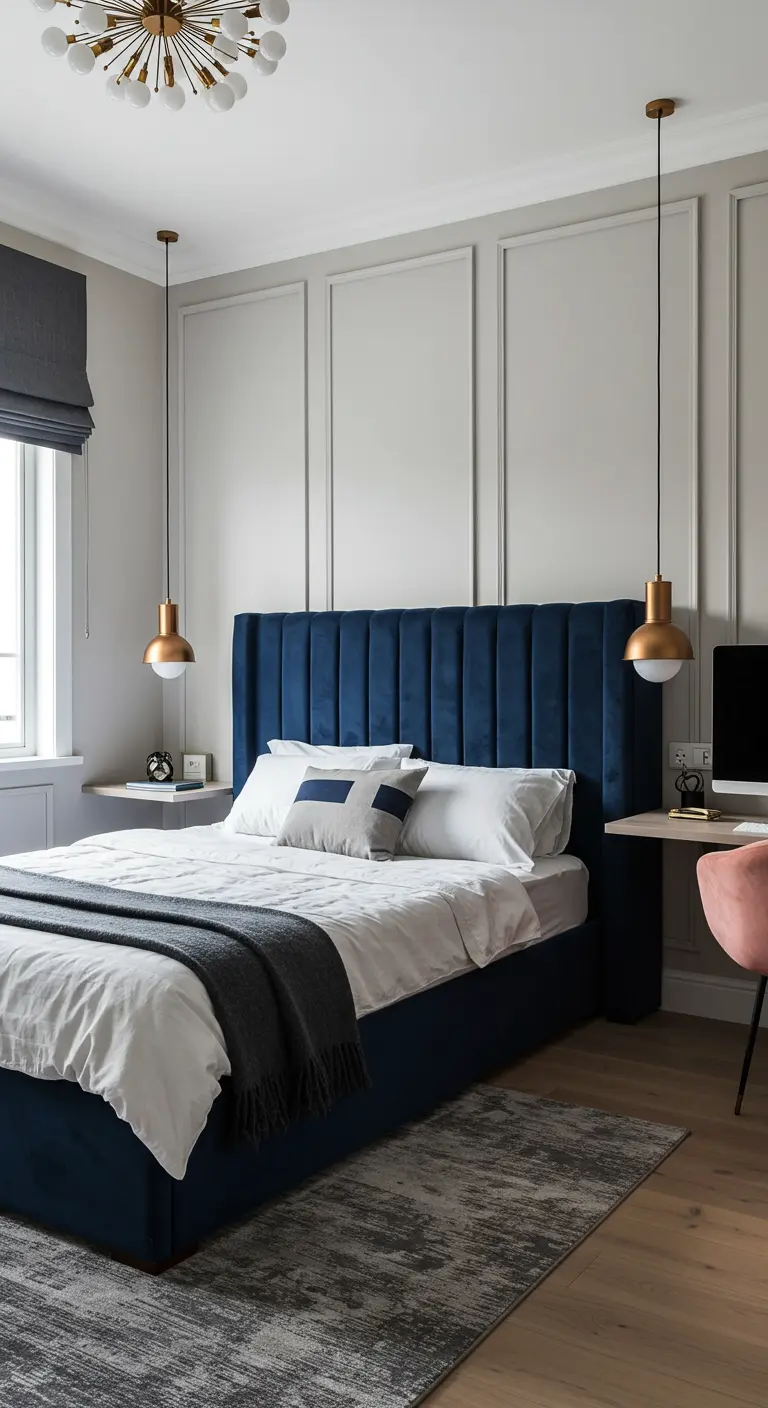
In an open-plan studio, make your bed a destination by choosing an extra-tall, statement headboard.
This acts as a powerful visual anchor, clearly claiming its territory as the bedroom zone.
Adding architectural details like picture frame moulding behind it gives the area substance and a sense of permanence.
Hanging pendants instead of bedside lamps adds a touch of hotel luxury and frees up space, evoking a boutique hotel-inspired feel.
13. The Kitchen Peninsula: Your Built-In Boundary
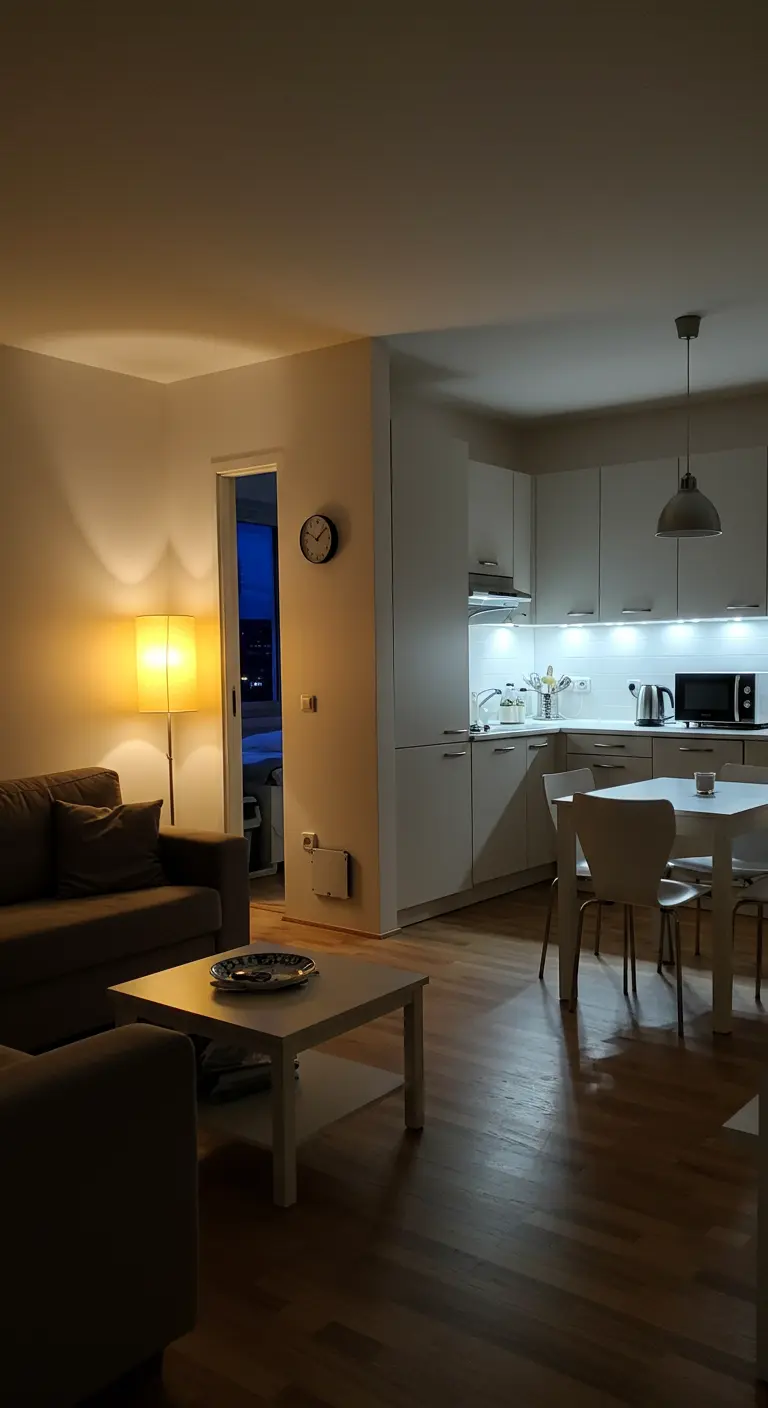
Allow your apartment’s existing architecture to do the dividing for you.
A kitchen peninsula or L-shaped counter creates a natural, low-level barrier between cooking and living zones.
This layout is a simple way to delineate function in urban minimalist dining spaces while maintaining a bright, open feel.
14. The Zonal Desk: Furniture as a Functional Barrier
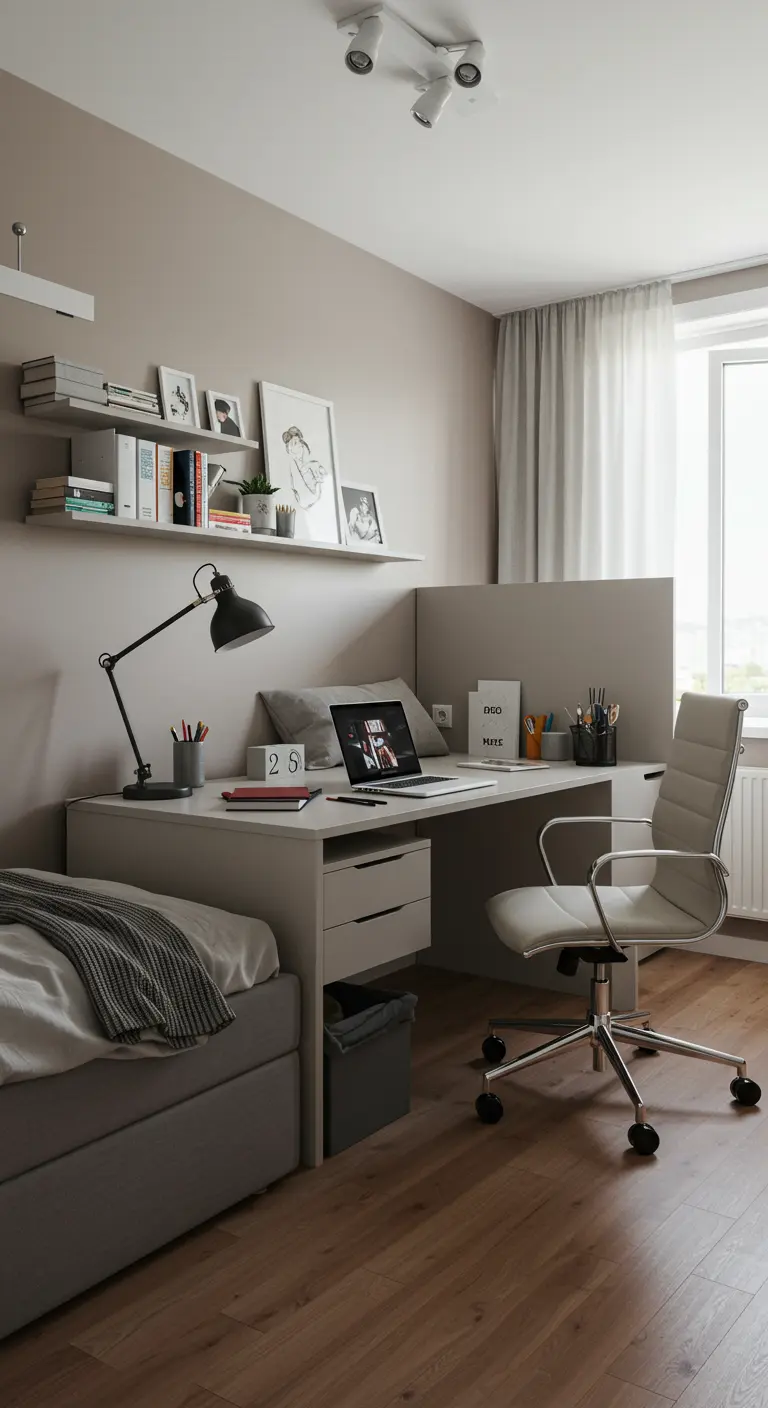
Create a clear boundary between your rest and work zones by placing your desk at the foot of your bed.
This strategic layout instantly establishes a dedicated home office that feels separate, without requiring walls or screens.
The back of the office chair provides a final, subtle barrier, making for stylish multipurpose rooms that support focus and relaxation.
15. The Beaded Curtain: A Textural, Light-Filtering Screen
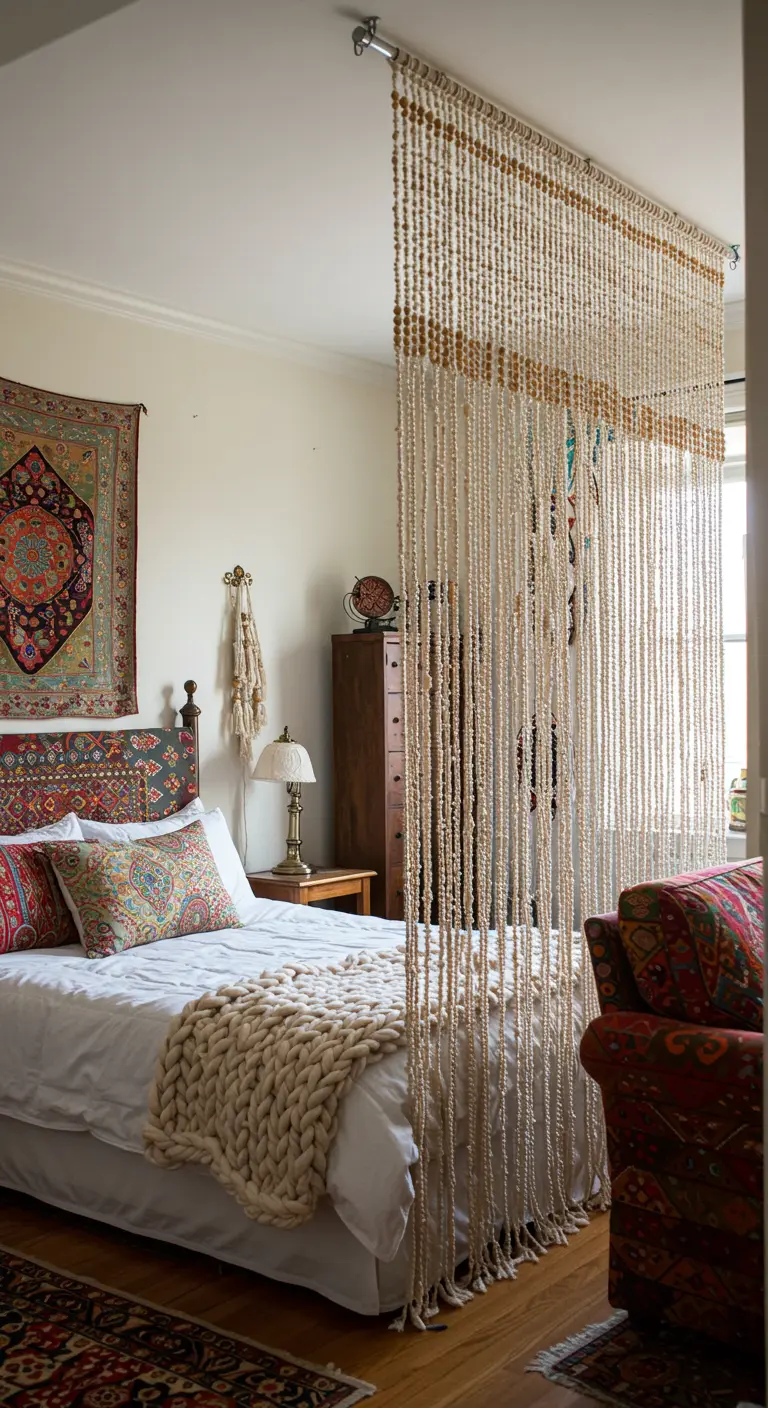
For a softer, more decorative approach to division, hang a beaded or macrame curtain.
While it won’t offer acoustic privacy, it provides a beautiful visual cue that distinguishes the sleeping area from the living space.
It allows light and air to pass through freely, making it a perfect choice for adding personality without enclosing the room—a hallmark of boho-chic decor.
16. The Modern Canopy: A Room Within a Room
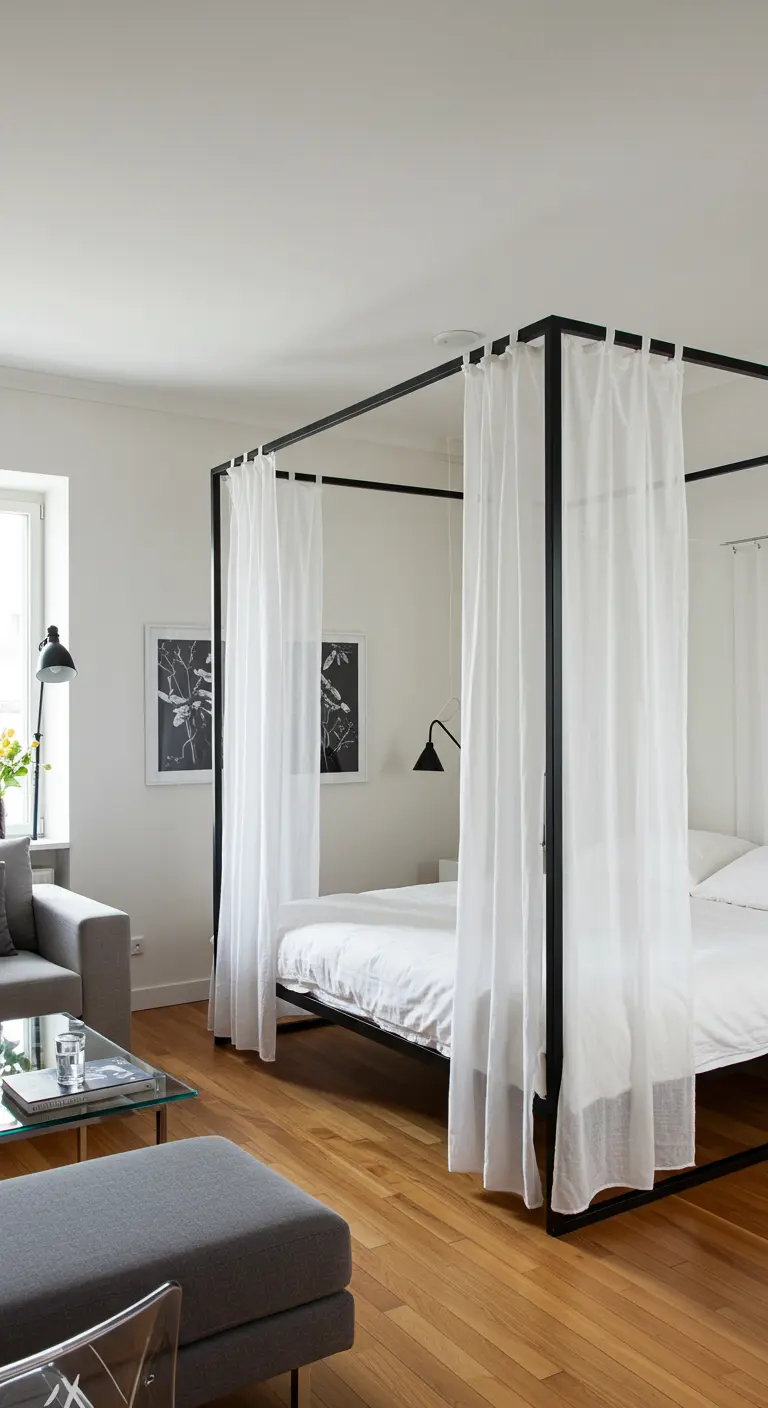
A four-poster bed is the original room-within-a-room, creating an intimate enclosure without any construction.
The strong lines of the frame itself act as a visual divider, elegantly defining the sleeping space.
Drape it with light, airy curtains for an added layer of privacy and softness, crafting a truly romantic interior.
17. The Floor Plan: Signal New Zones with Flooring
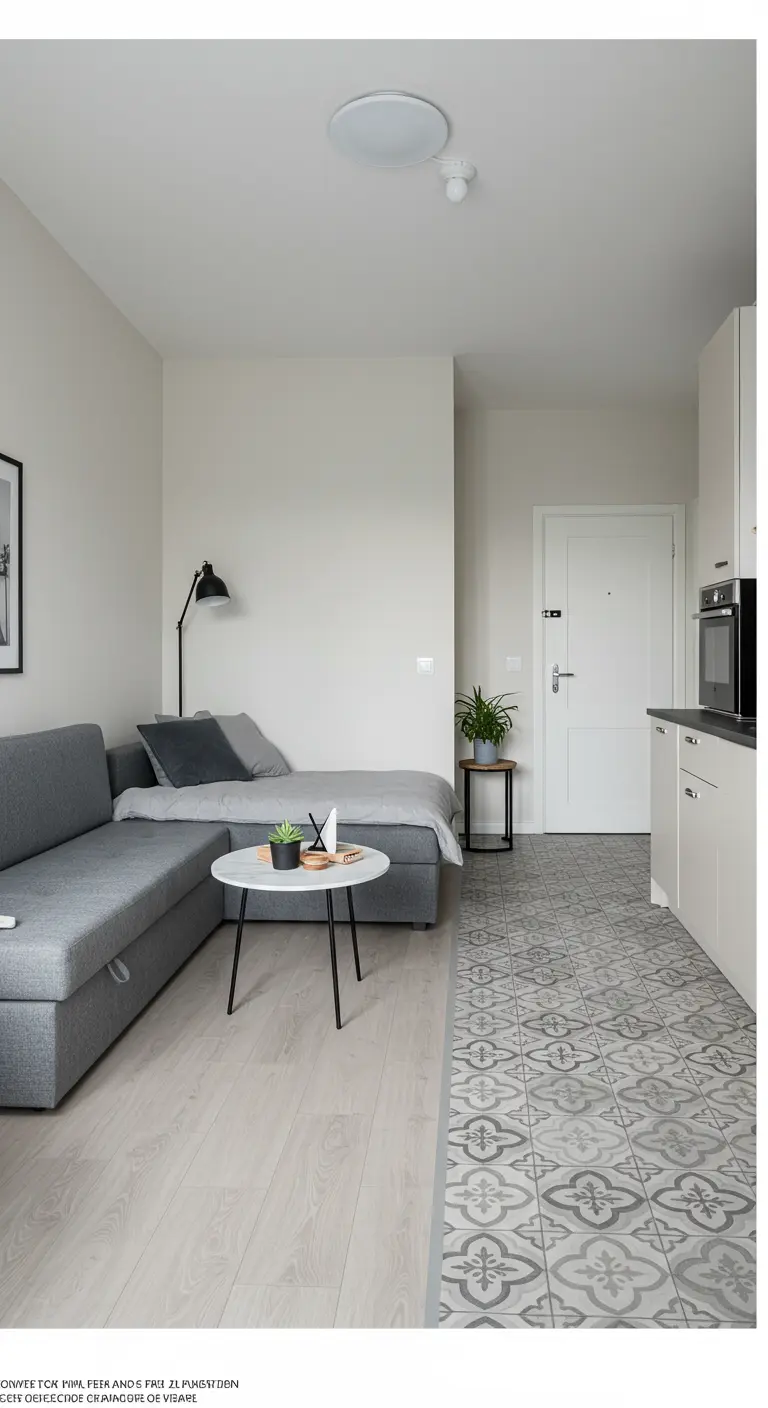
Use different flooring materials to mark the transition between spaces—a powerful and sophisticated design tool.
Here, decorative tile clearly defines the kitchen and entryway, while wood-look flooring signals the beginning of the living and sleeping area.
This technique creates two distinct rooms under one roof without a single wall, a strategy often seen in high-end neoclassical kitchens.
18. The Disappearing Wall: A Projector Screen Divider
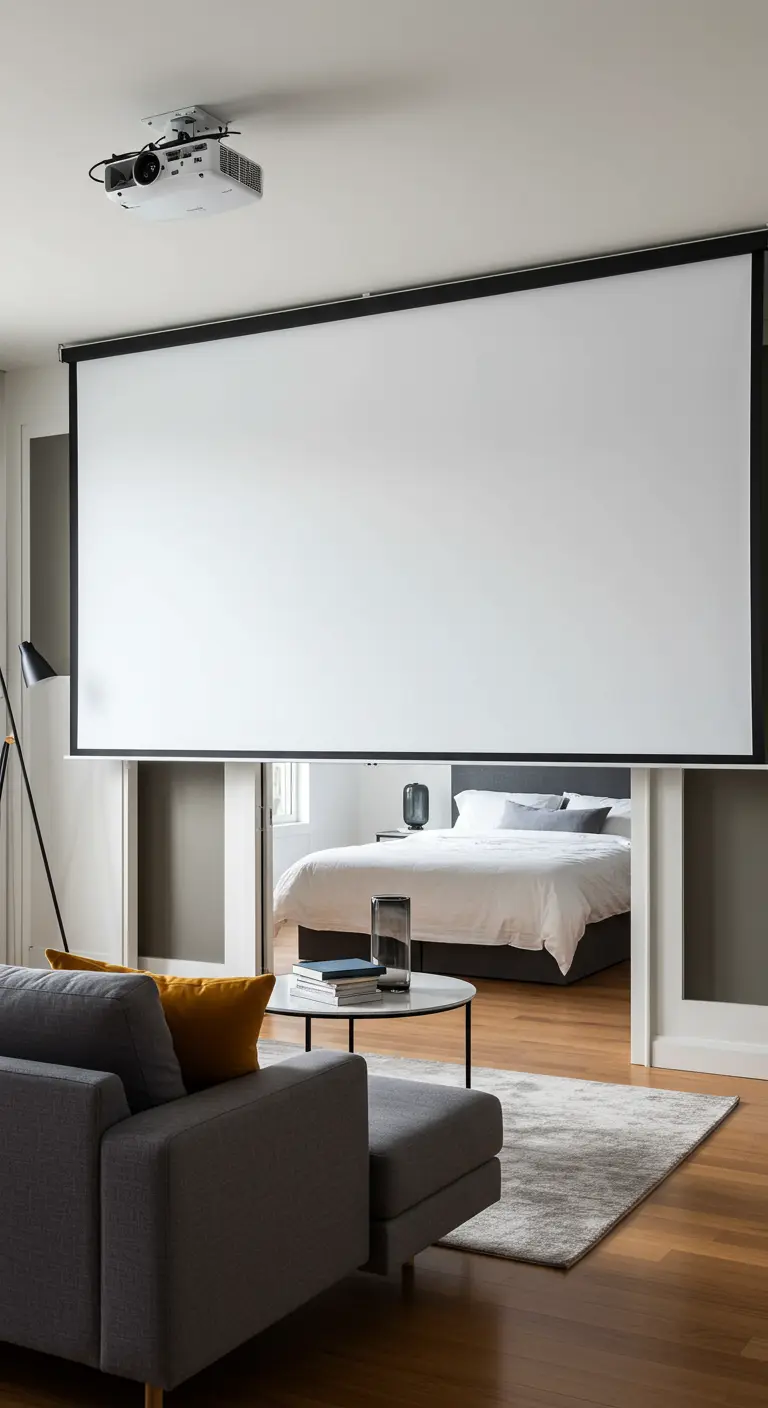
For a truly modern and multifunctional divider, install a retractable projector screen.
When it’s down, it creates a solid visual wall between your living and sleeping areas, perfect for movie nights.
When retracted, the space is completely open again.
This is the ultimate in convertible decor setups for a home that adapts to your needs in an instant.
19. The Mobile Island: A Flexible Kitchen Divider
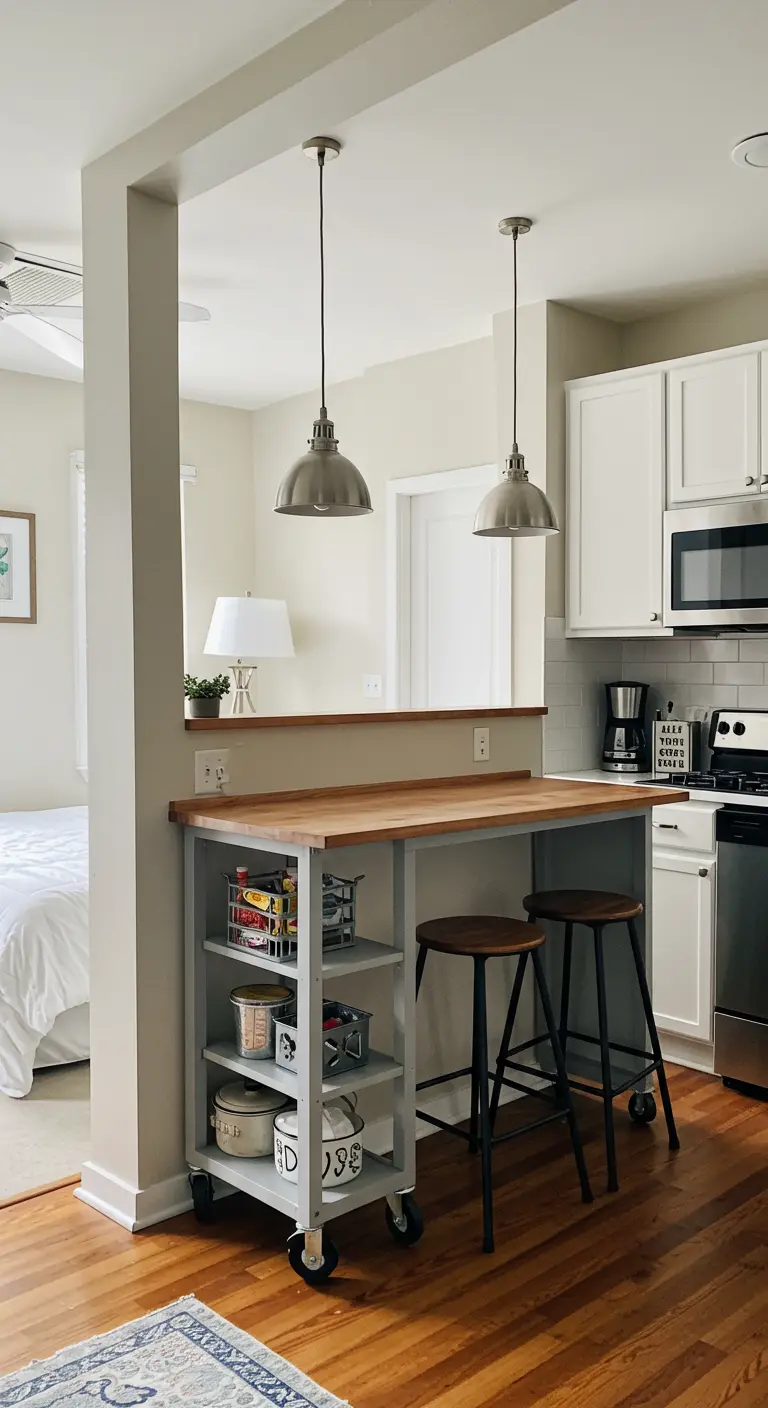
A rolling kitchen cart is a brilliant, flexible solution for dividing a kitchen from a nearby sleeping or living area.
It provides much-needed counter space and storage while establishing a clear functional boundary.
As it’s on wheels, you can easily move it when you need a more open layout—a key strategy for maximizing compact urban kitchens.
20. The Curated Closet: An Open Wardrobe as a Screen
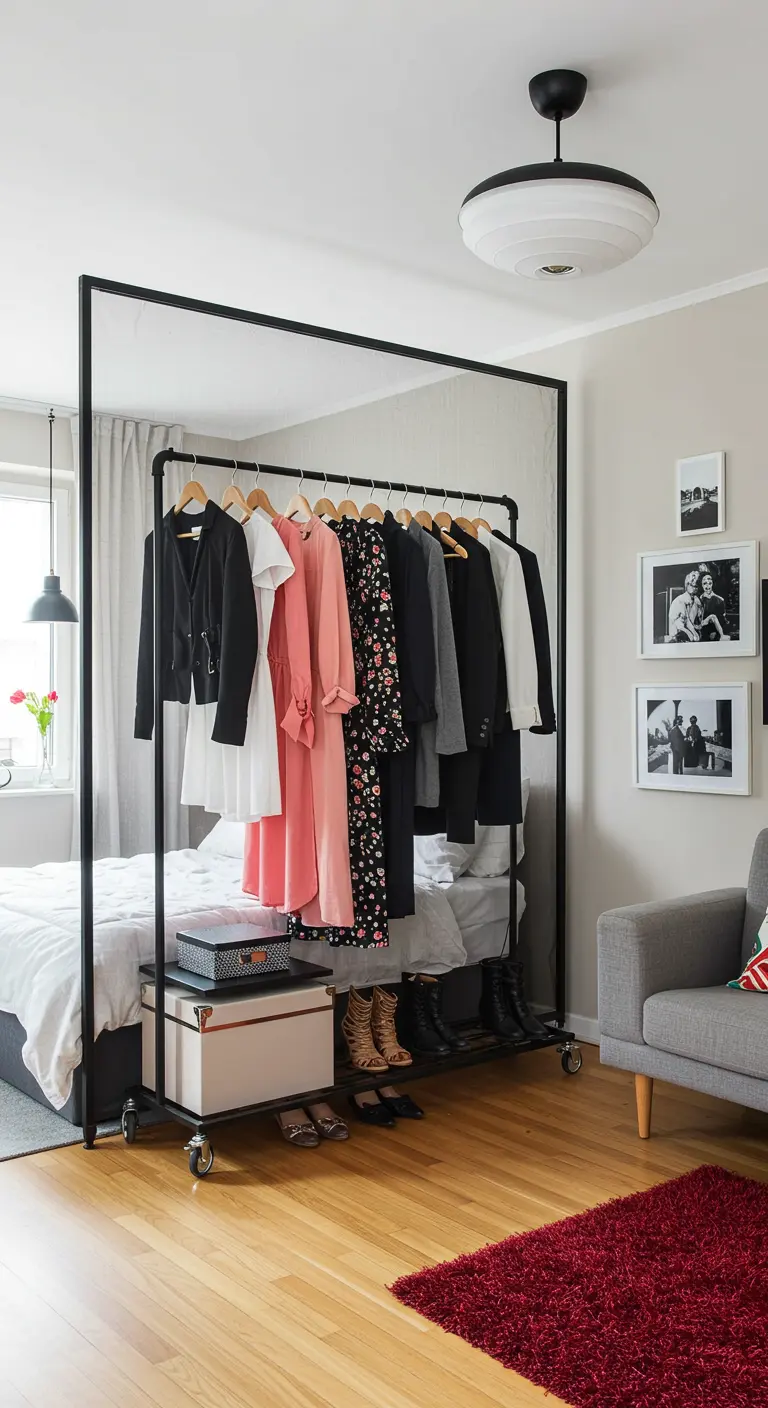
Turn your wardrobe into a piece of functional art by using a stylish clothing rack as a divider.
This approach works beautifully when you have a well-curated collection of garments in a cohesive color palette, turning everyday items into a visual screen.
For an added touch of polish, add a large mirror to the back of the rack to bounce light into your living area, a clever trick for making tiny spaces feel bigger.
21. The Half-Wall Shelf: Division Without Sacrificing Light
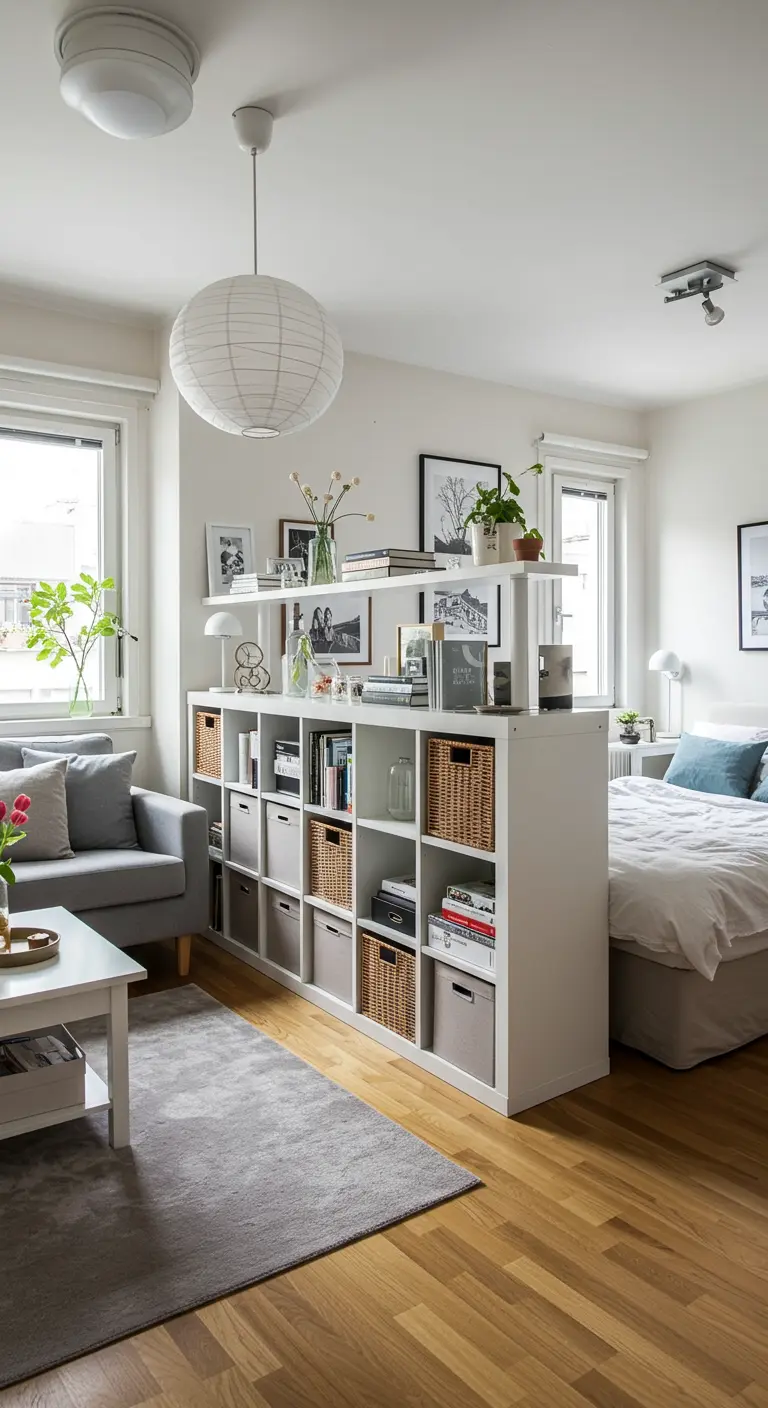
A low shelving unit is a classic studio solution for good reason: it creates a clear psychological divide without blocking sightlines or light.
This preserves the open, airy feeling of the space while still assigning distinct functions to each zone.
Use stylish baskets to conceal clutter and style the top surface like a console table to complete the look. It’s one of the most creative ways to define spaces.
22. The Integrated Office: A Built-In Desk Divider
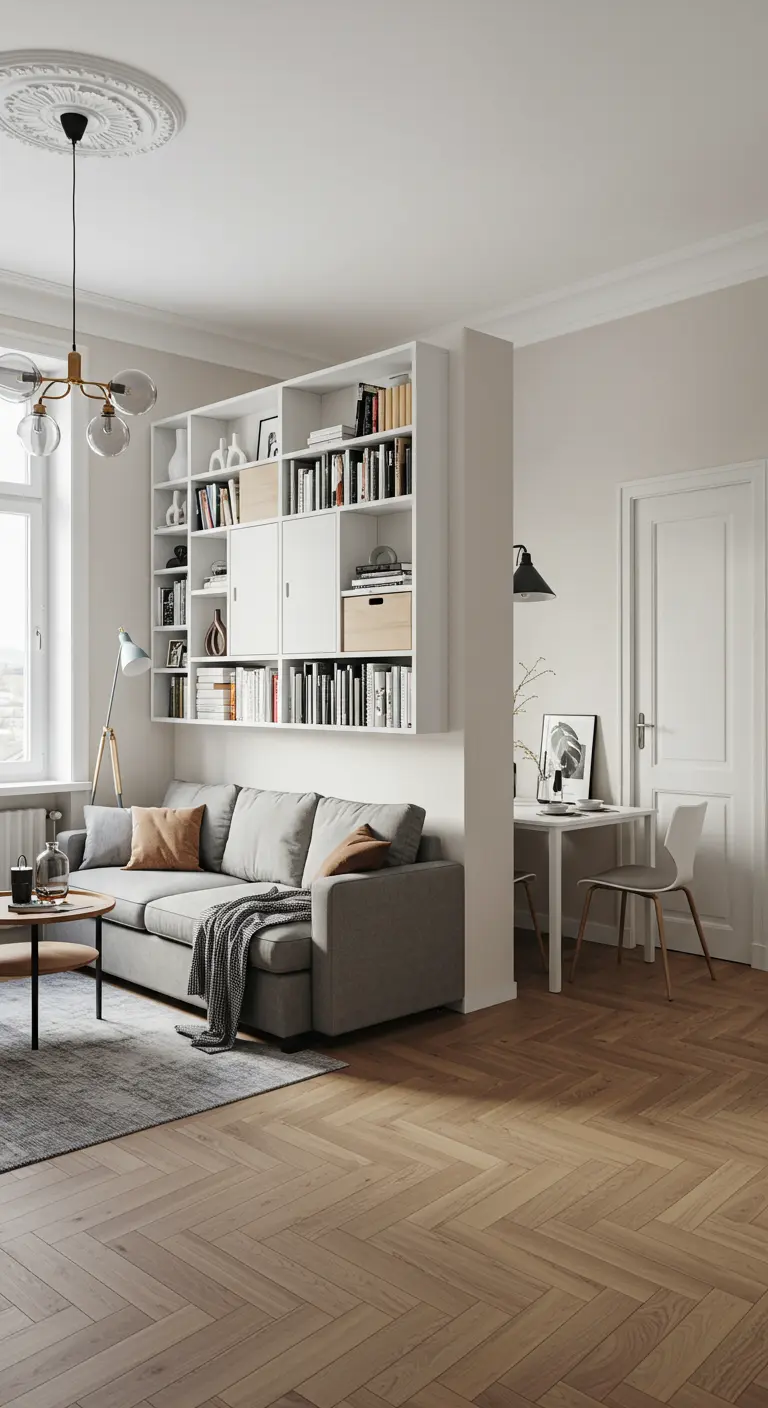
If you’re able to invest in built-ins, design a unit that creates zones for you.
This clever shelving system serves as a partial wall, creating a cocoon for the sofa on one side and a focused, separate desk area on the other.
This is a brilliant way to combine workspaces and living areas in a way that feels completely seamless and intentional.
23. The Hallway Effect: A Corridor of Closets
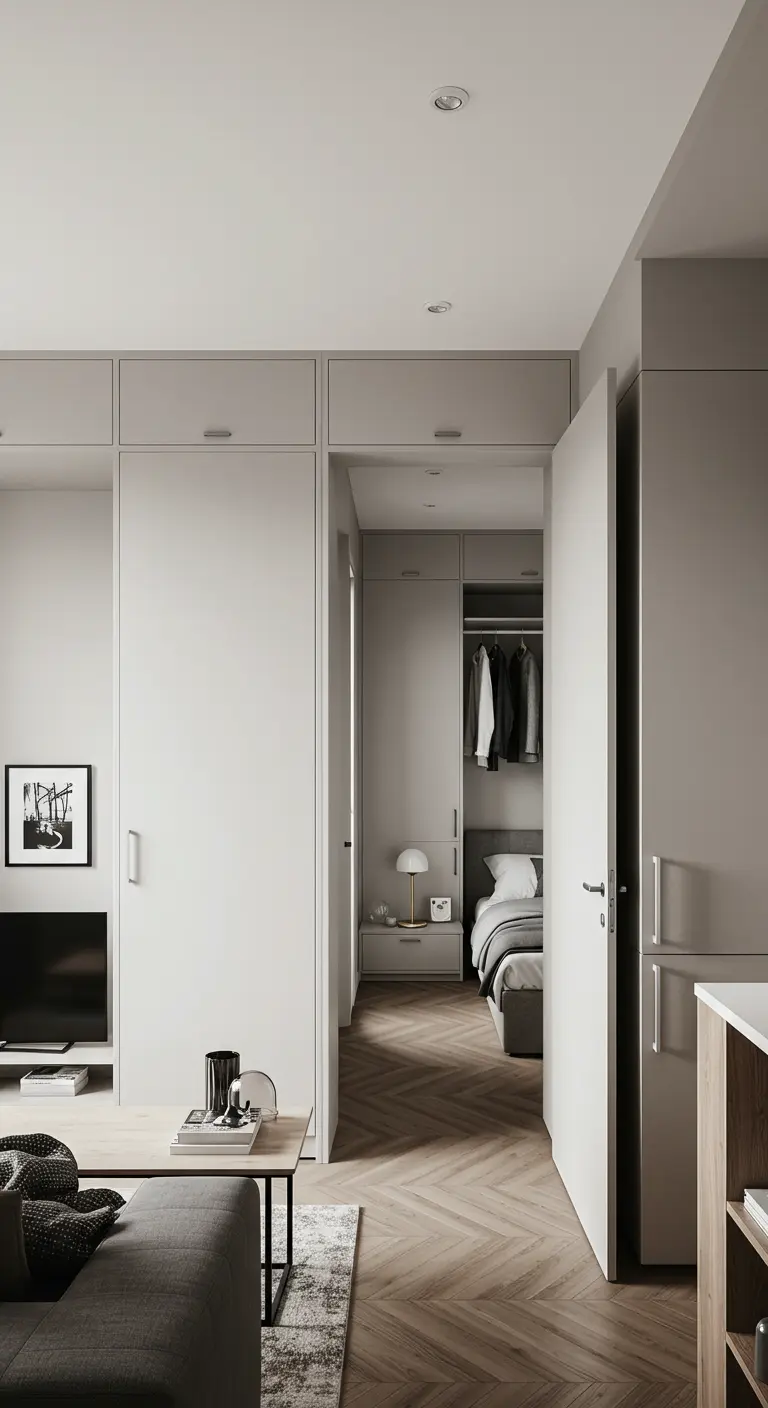
Create the illusion of a separate room by building a “hallway” with floor-to-ceiling closets.
This ambitious strategy adds an incredible amount of storage while creating a true physical separation between your public and private spaces.
By giving your bedroom its own entryway, you trick the mind into perceiving it as an entirely separate room, a key principle in designing modern micro-living rooms.
