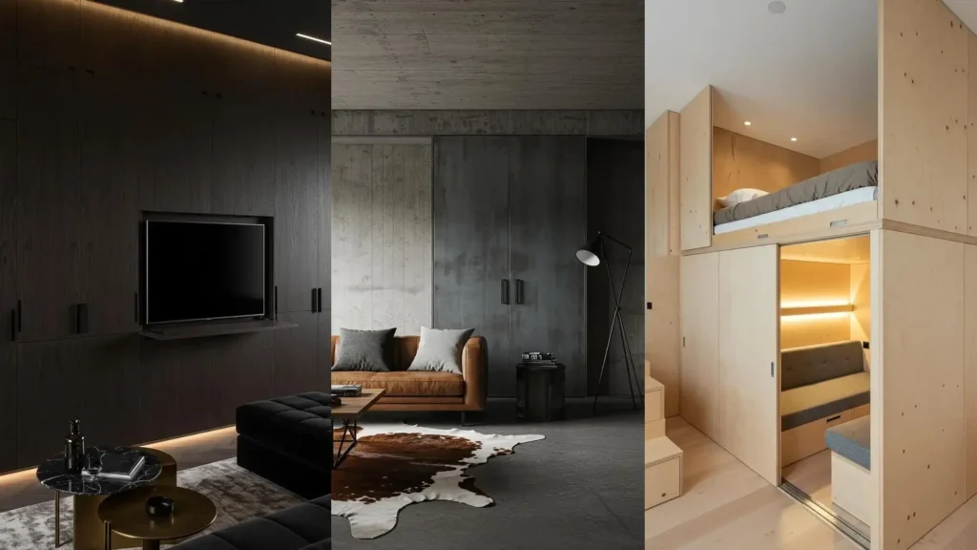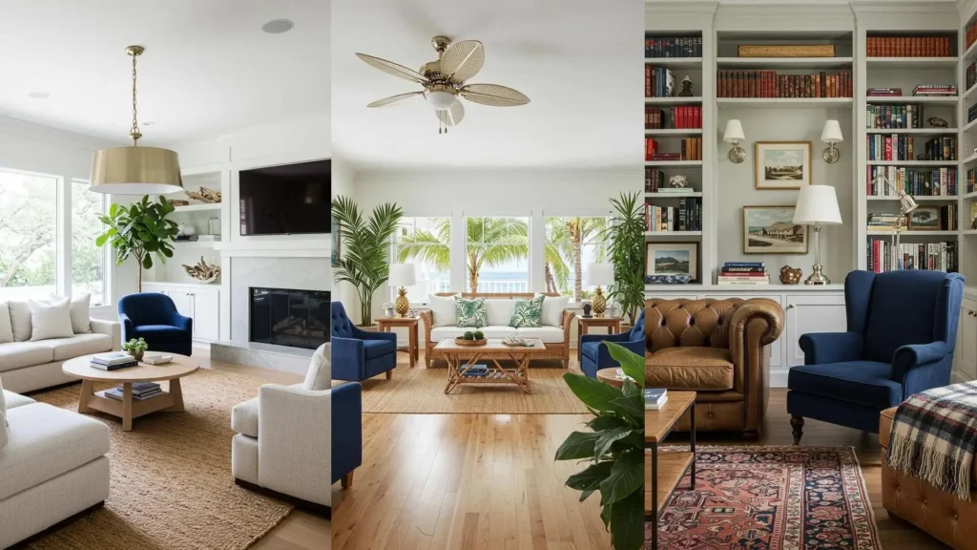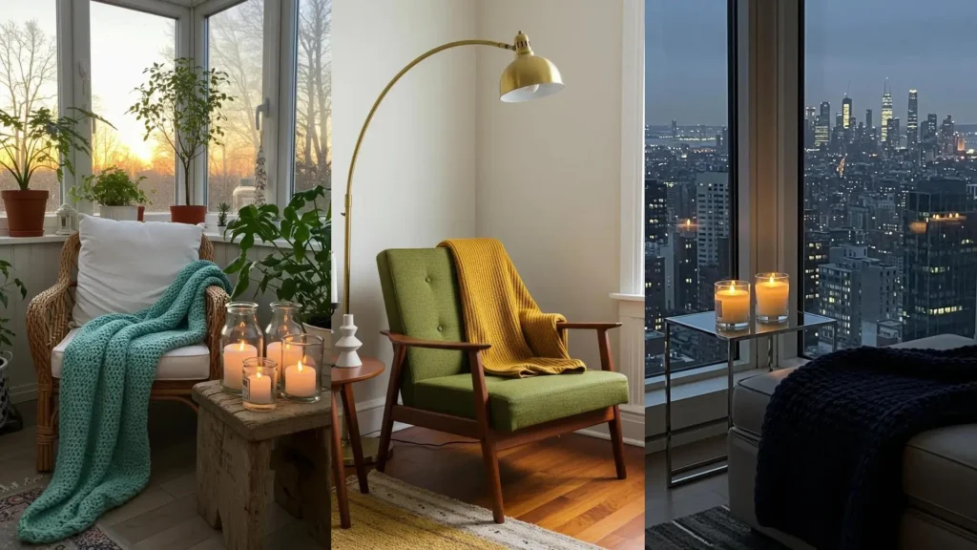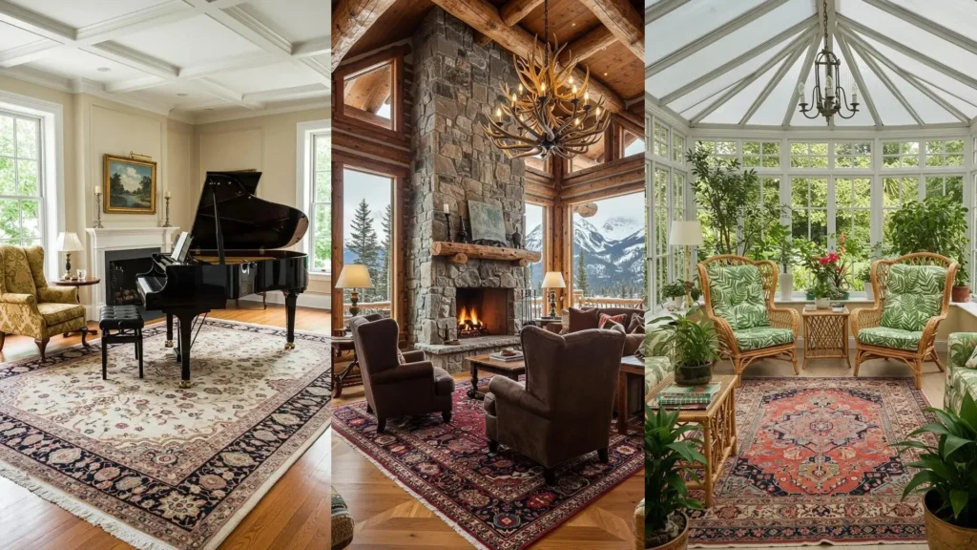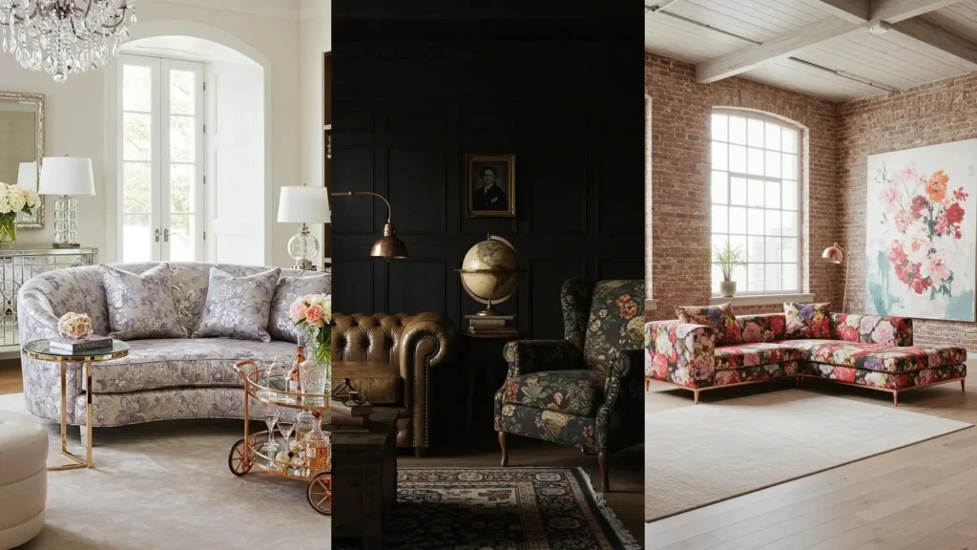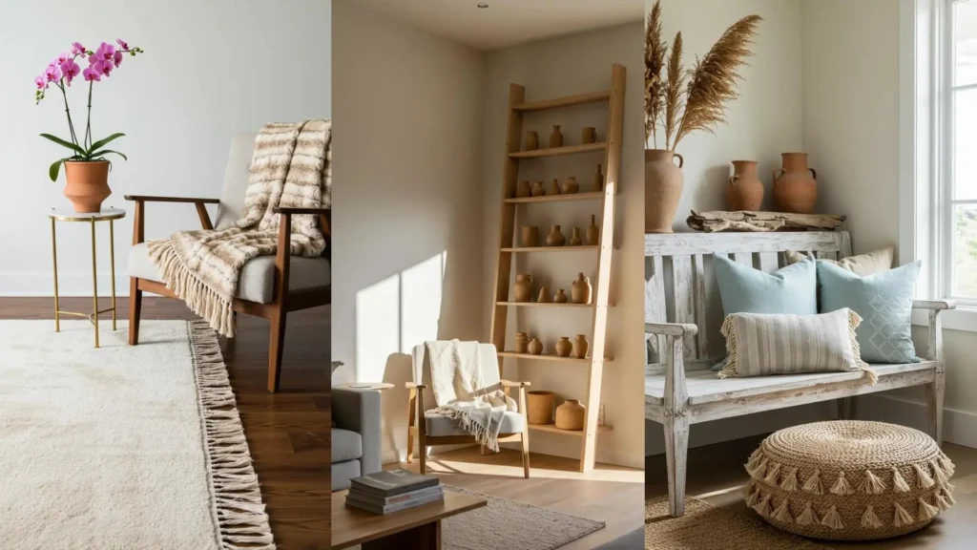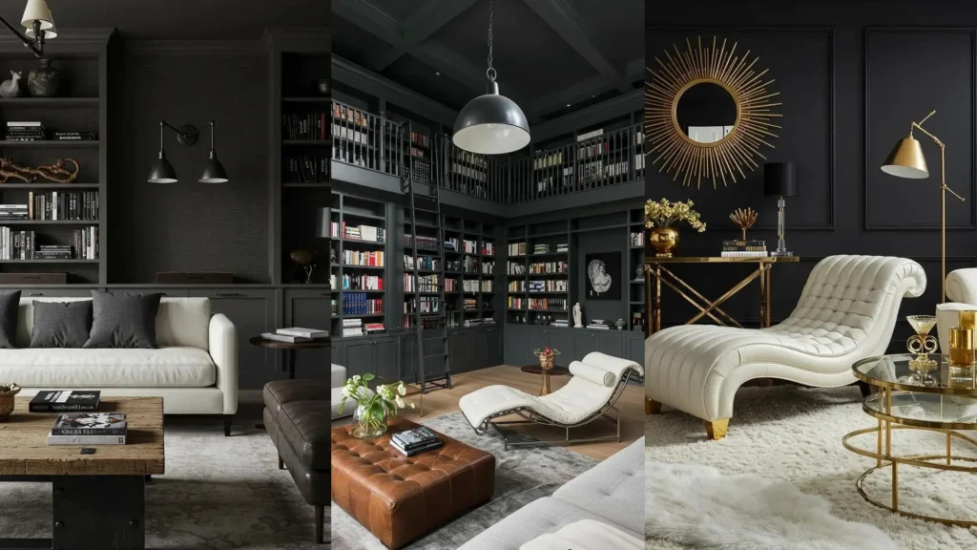Living in a studio requires a certain thoughtfulness. Every object, every piece of furniture must earn its place. The key to creating a space that feels not just functional but truly serene and expansive lies in what you can’t see.
This is the power of integrated, clean-cut storage. It’s not about hiding your life away, but about creating a calm, cohesive backdrop that allows you to breathe. When clutter is contained behind seamless doors and within clever compartments, your home transforms. It becomes a sanctuary of clean lines and quiet order.
Here, we will explore how built-in cabinetry and hidden solutions can redefine your studio. Think of these ideas not as daunting renovations, but as a new way of seeing your space—a way to achieve clarity, function, and a deep sense of personal style.
1. Add a Warm Niche to a Wall of White
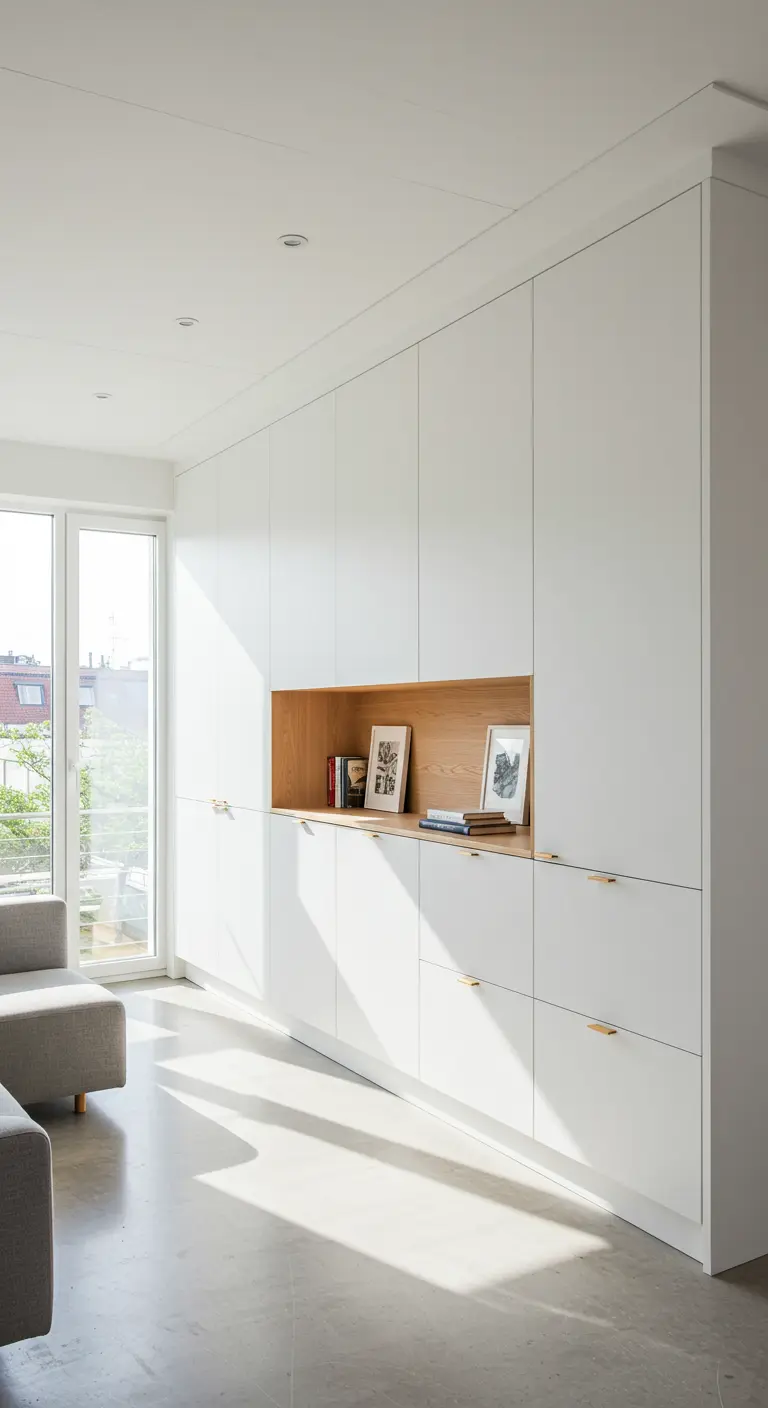
A full wall of floor-to-ceiling cabinetry can feel imposing, even in a bright white.
Break up the visual expanse by designing a recessed, open niche into the center.
Lining this alcove with a warm wood, like light oak, instantly creates a focal point that feels intentional and inviting.
Use this space to display a few cherished art pieces or books—it prevents the functional storage from feeling purely utilitarian and adds a layer of personality.
2. Integrate Storage into the Architecture Itself

For the ultimate minimalist look, make your storage disappear into the room’s structure.
A raised concrete platform is more than just a foundation for your sofa; it can house deep, handleless drawers for blankets, electronics, or seasonal items.
This approach works because the storage is completely invisible when closed, maintaining the clean, unbroken lines of the room.
The result is a space that feels calm, uncluttered, and architecturally deliberate.
3. Use Shoji-Style Screens for Soft, Hidden Storage
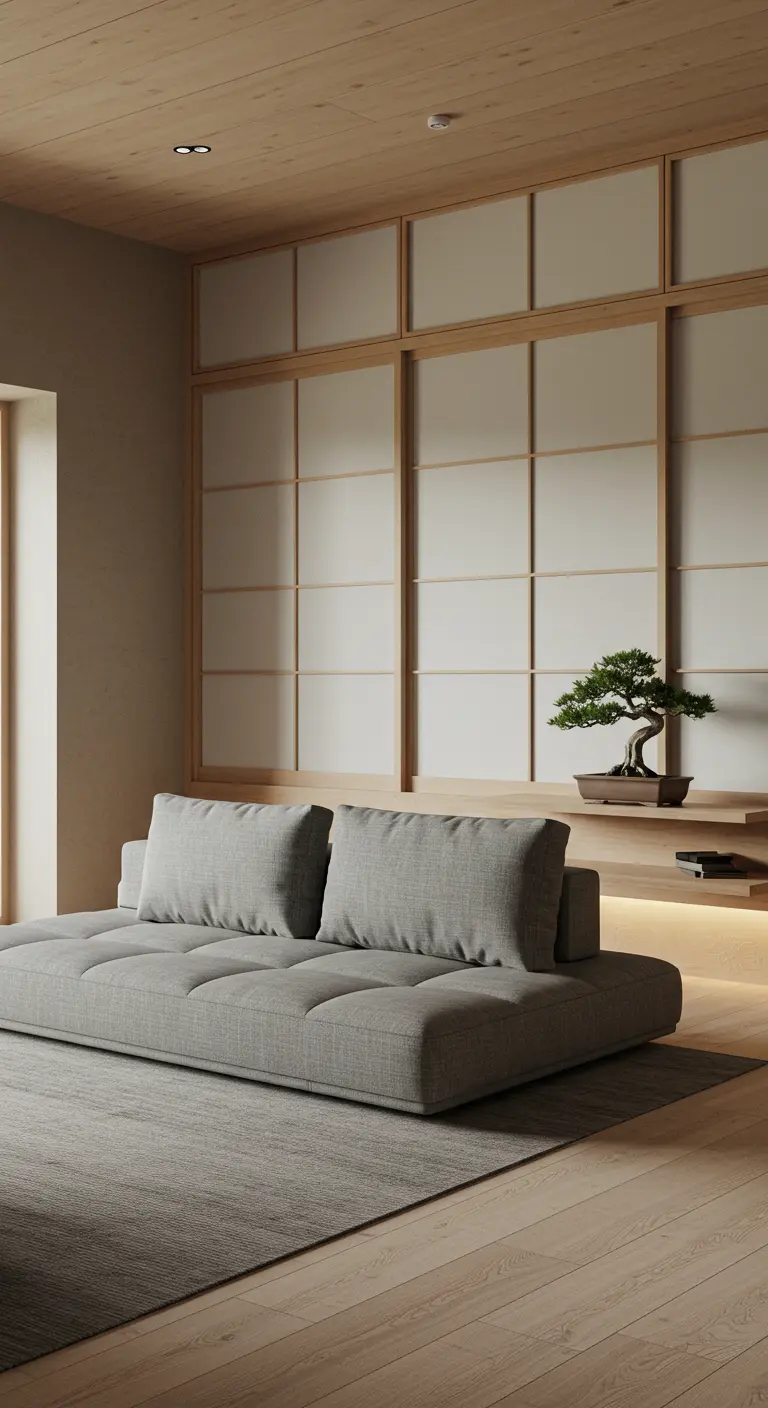
Borrow from Japandi design by trading solid cabinet doors for translucent screens.
These shoji-style panels conceal clutter without completely blocking light, which helps a small studio feel more open and airy.
The subtle grid pattern adds a layer of geometric interest that is calming and structured.
Pair this with low-profile furniture to maintain a serene, grounded atmosphere and enhance the sense of spaciousness.
4. Recess Your TV into a Seamless Media Wall
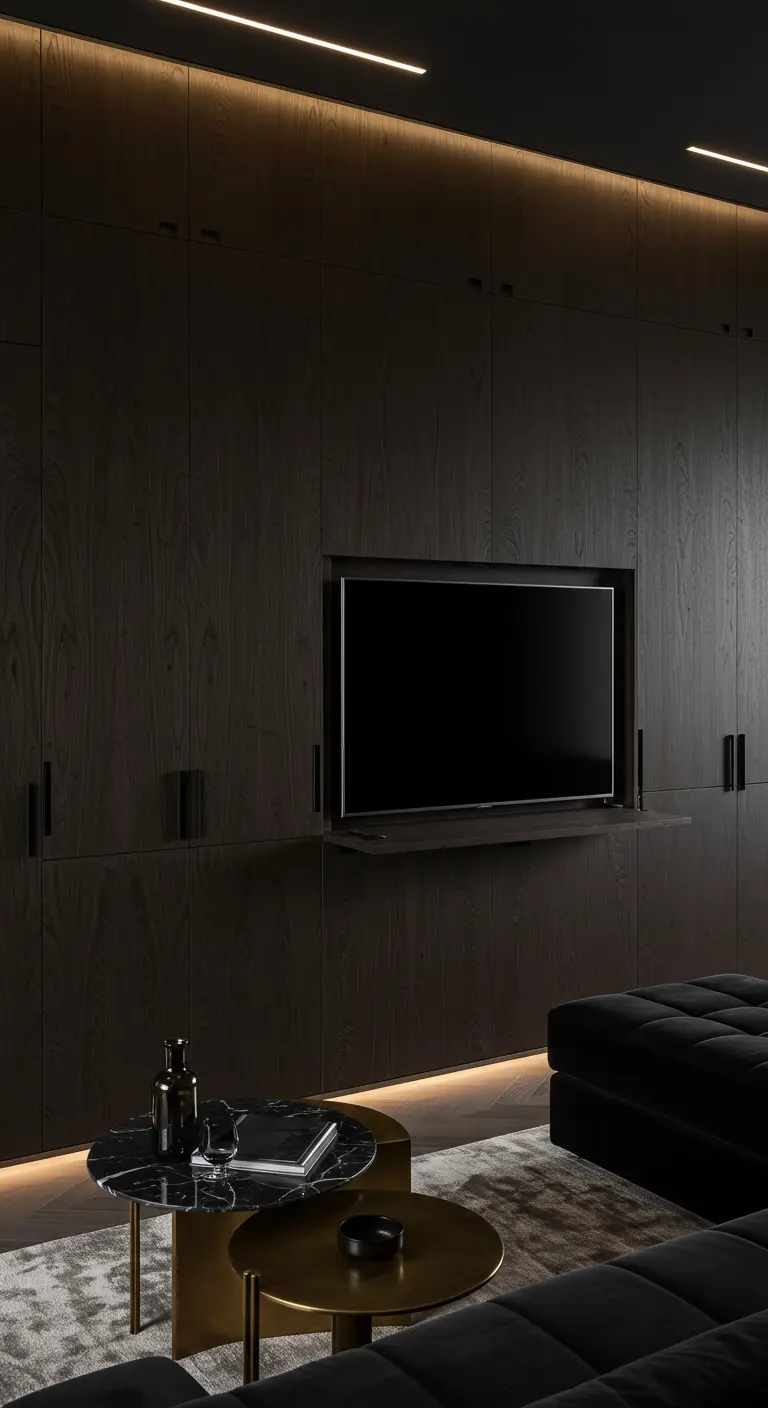
A large television can easily dominate a minimalist space, becoming an unwelcome black hole when not in use.
Solve this by designing a custom media wall where the screen sits flush within a niche, surrounded by handleless, push-to-open cabinets.
By finishing the entire wall in the same material, like this dark stained oak, the television becomes a deliberate, integrated part of the design rather than an afterthought.
Subtle uplighting and downlighting can further enhance the architectural feel.
5. Conceal a Mini-Kitchen with Bifold Doors
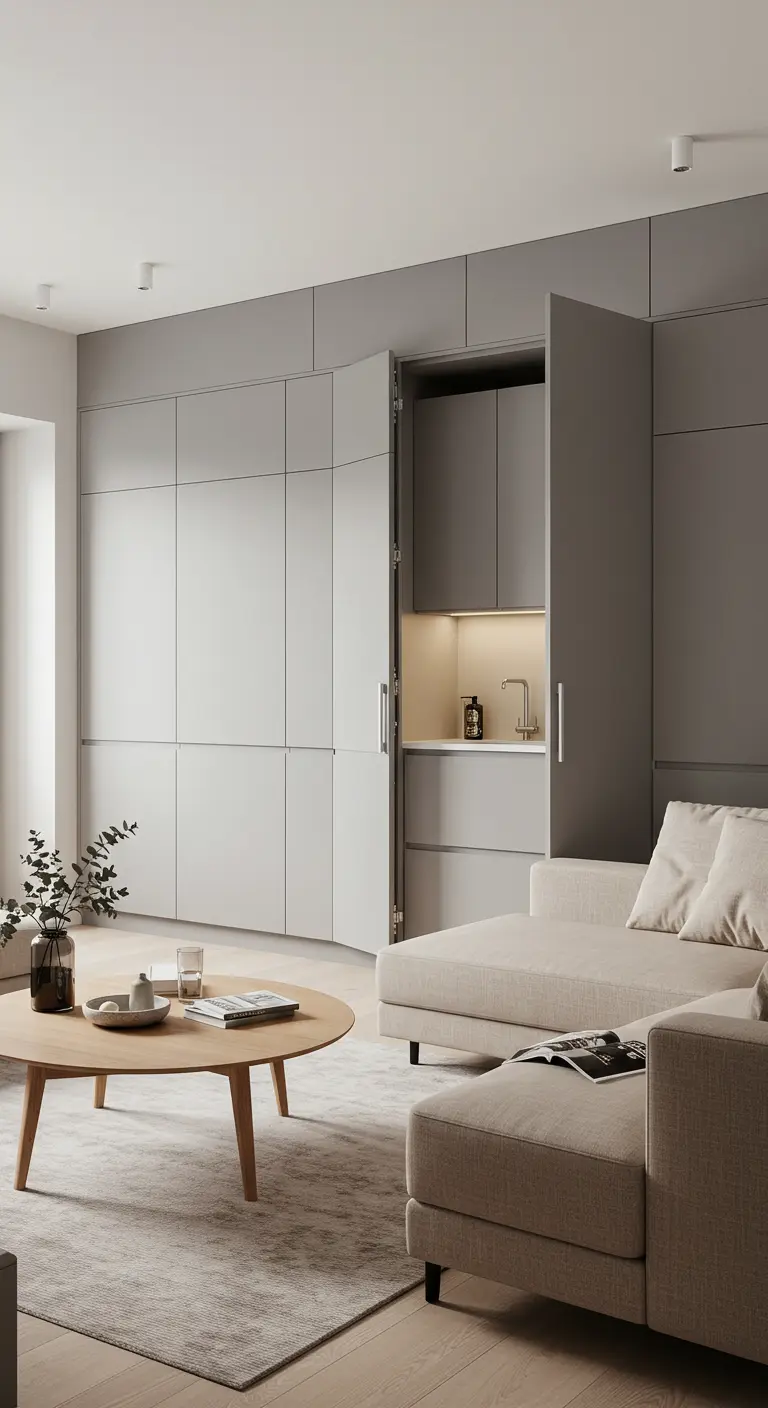
In a studio, you want your living area to feel like a living area—not just an extension of the kitchen.
Tuck a small kitchenette or coffee bar behind bifold or pocket doors that can disappear when open.
When closed, the cabinet wall presents a clean, uniform surface that integrates seamlessly with the rest of your space.
This allows for true separation of function, giving you a calm, uncluttered living room until you need to access the kitchen.
6. Design a Sunken Seating Area with Integrated Storage
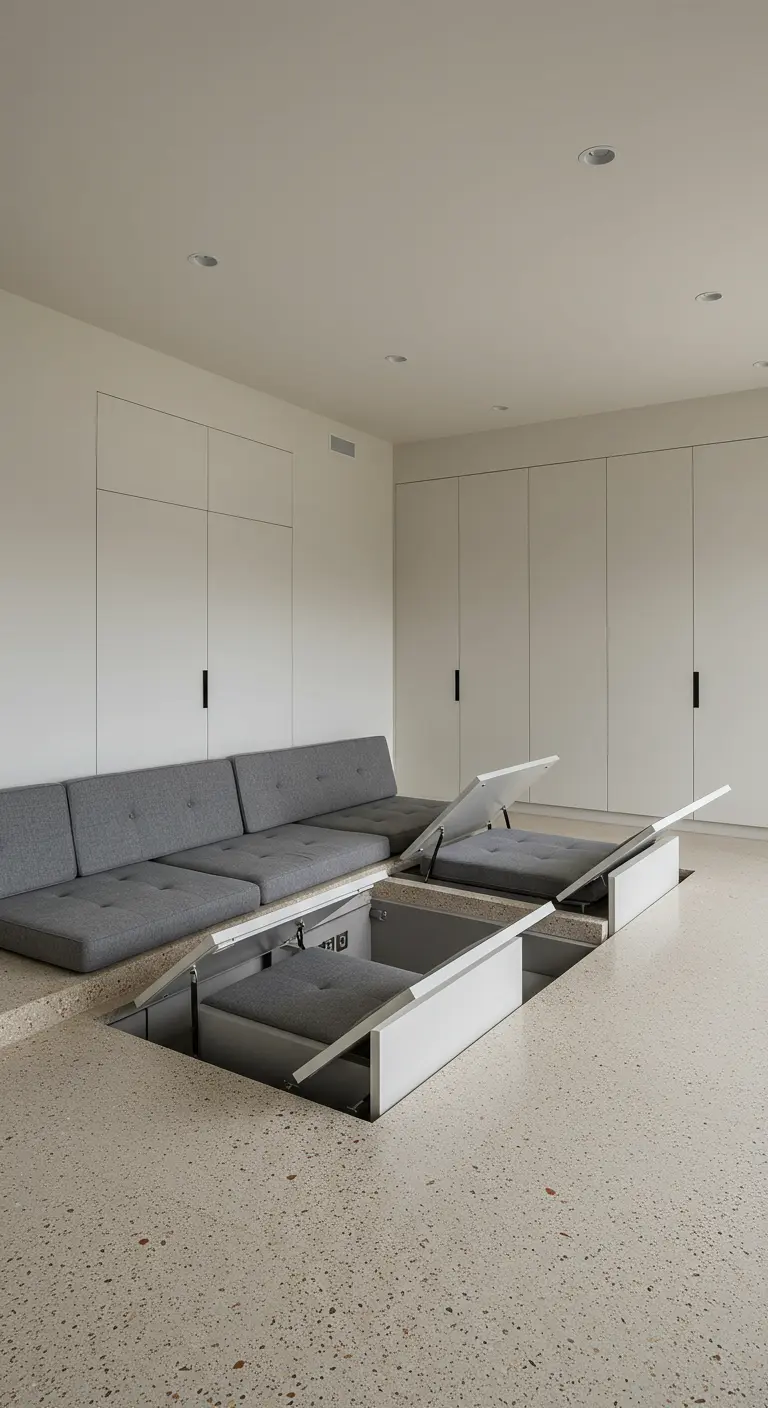
This is a transformative idea for a ground-floor studio or a home you’re renovating.
Creating a sunken seating area carves out a cozy, defined zone and provides an incredible opportunity for storage.
The seat cushions can lift to reveal deep compartments, perfect for stowing away items you don’t need daily.
The entire concept turns your sofa into a multi-functional hub that is both a statement piece and a practical powerhouse.
7. Define Your Workspace with a Storage ‘Cube’

Instead of placing a desk against a wall, build a freestanding ‘cube’ or pod that acts as both a room divider and a home office.
This clever structure can house a desk, shelving, and all your work-related clutter, effectively creating a separate room without walls.
When you’re not working, the clean, solid exterior faces the living area, hiding any mess and restoring a sense of calm to your home.
Explore zoned layouts to physically and mentally separate your work and relaxation areas.
8. Embrace a Soft, Monochromatic Palette
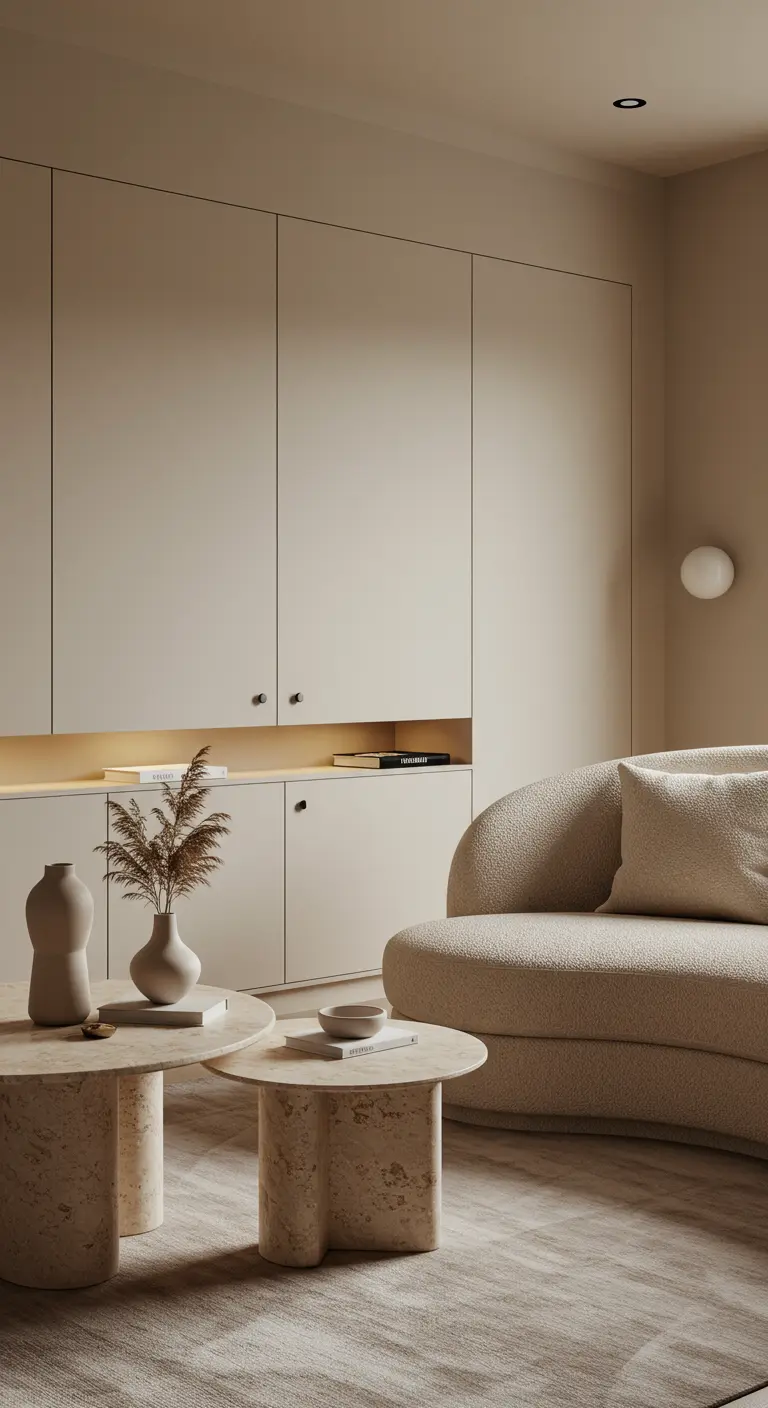
Minimalism doesn’t have to be stark white or cold gray. A warm, creamy beige or taupe creates a serene and enveloping atmosphere.
Carry the same color from your walls onto your cabinetry for a seamless, continuous look that expands the feel of the room.
Introduce gentle texture through a bouclé sofa and ceramic accessories to prevent the space from feeling flat.
This commitment to a single color family, like in these elegant neutral palettes, is what makes the design feel so cohesive and high-end.
9. Mix Open and Closed Storage for a Dynamic Look
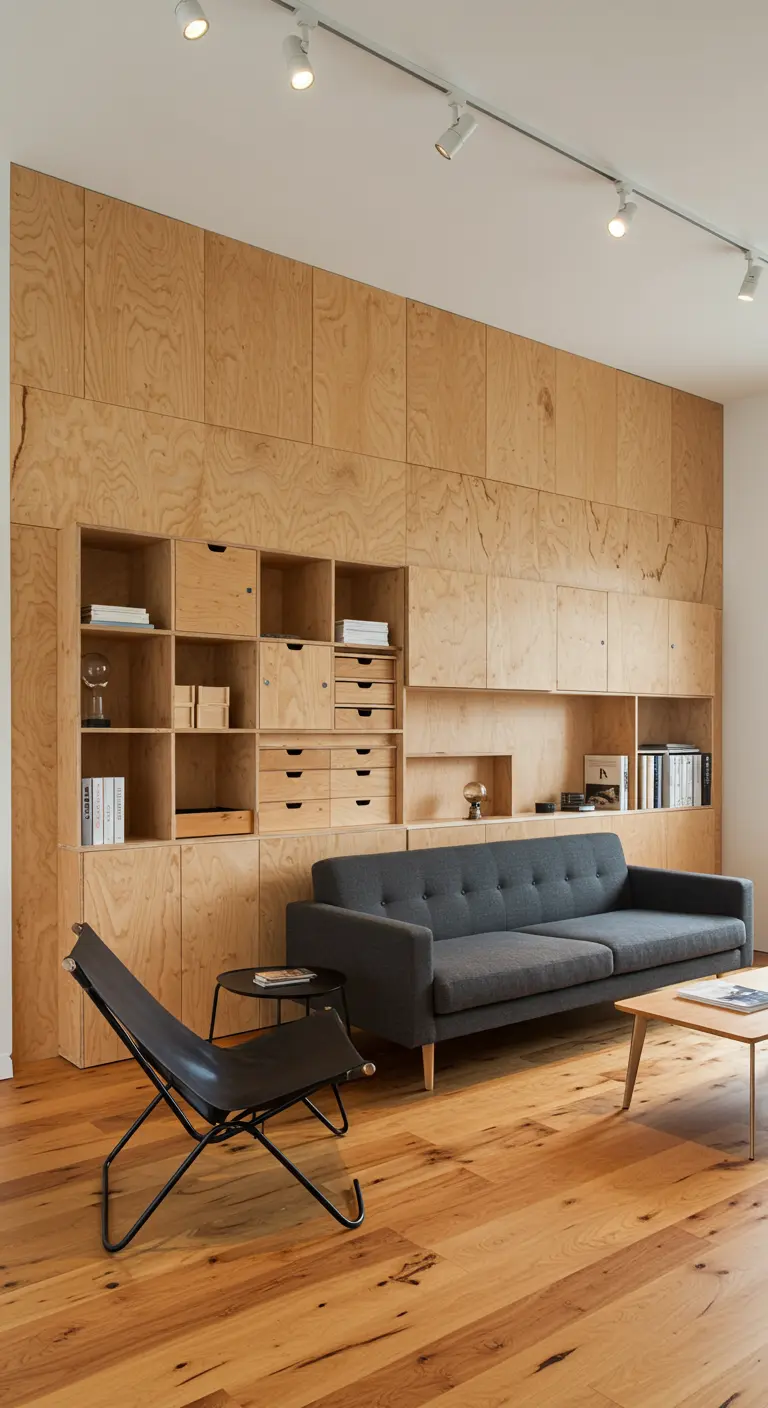
A wall composed entirely of closed cabinets can sometimes lack personality.
Instead, design a system that strategically blends closed cupboards with open cubbies and drawers, as seen in this beautiful plywood installation.
This gives you the freedom to hide what you need to, while displaying curated items that bring you joy.
The variation in form creates a more dynamic, engaging wall that feels less like storage and more like a custom piece of furniture.
10. Go Vertical with a Loft Bed and Hidden Nook
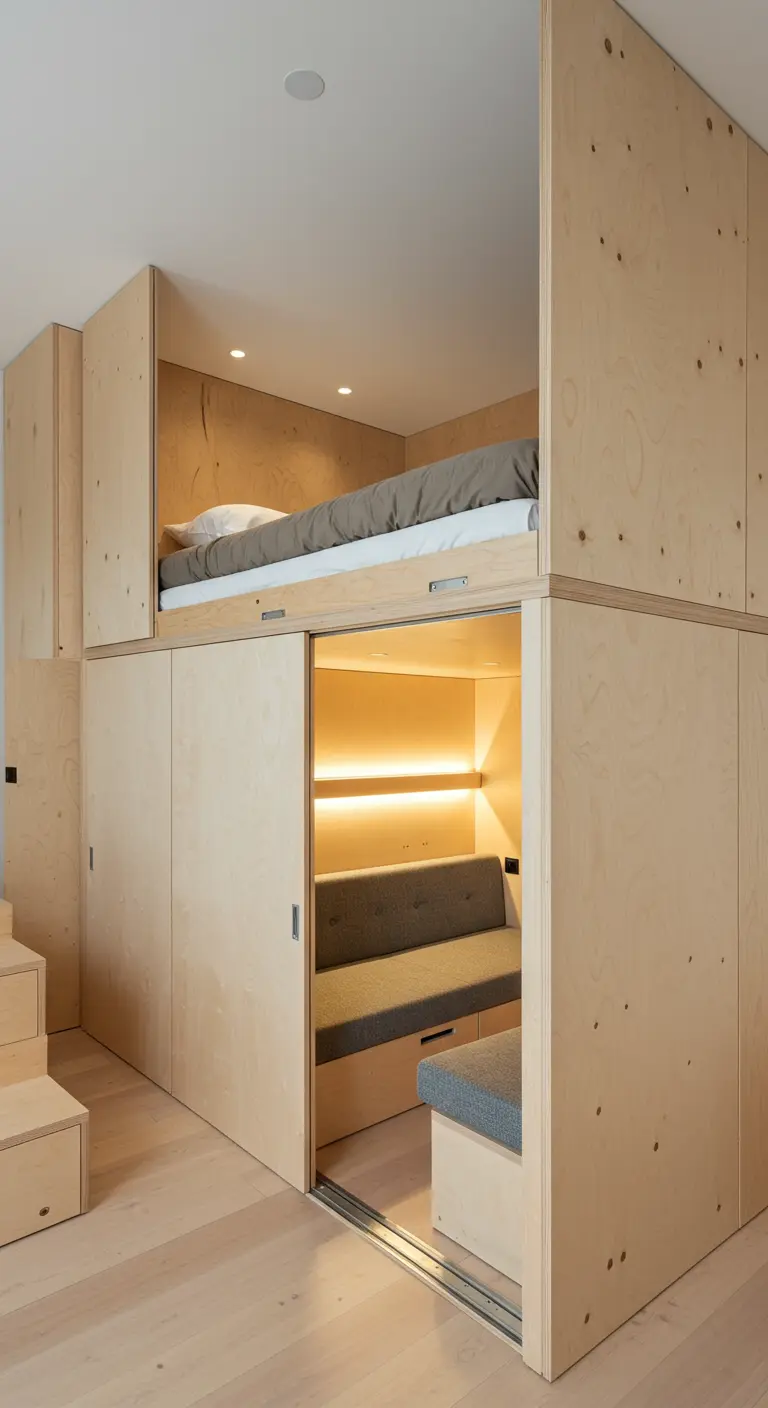
In a studio with high ceilings, the most valuable space is vertical.
A custom-built loft bed unit maximizes your square footage by creating distinct levels for different activities.
Here, a cozy seating nook with its own lighting is tucked neatly beneath the sleeping area, accessible via a sliding door.
This ‘room below a room’ offers a private, quiet retreat, essentially doubling the functionality of a single footprint.
11. Float Your Storage on a Dramatic Tile Wall
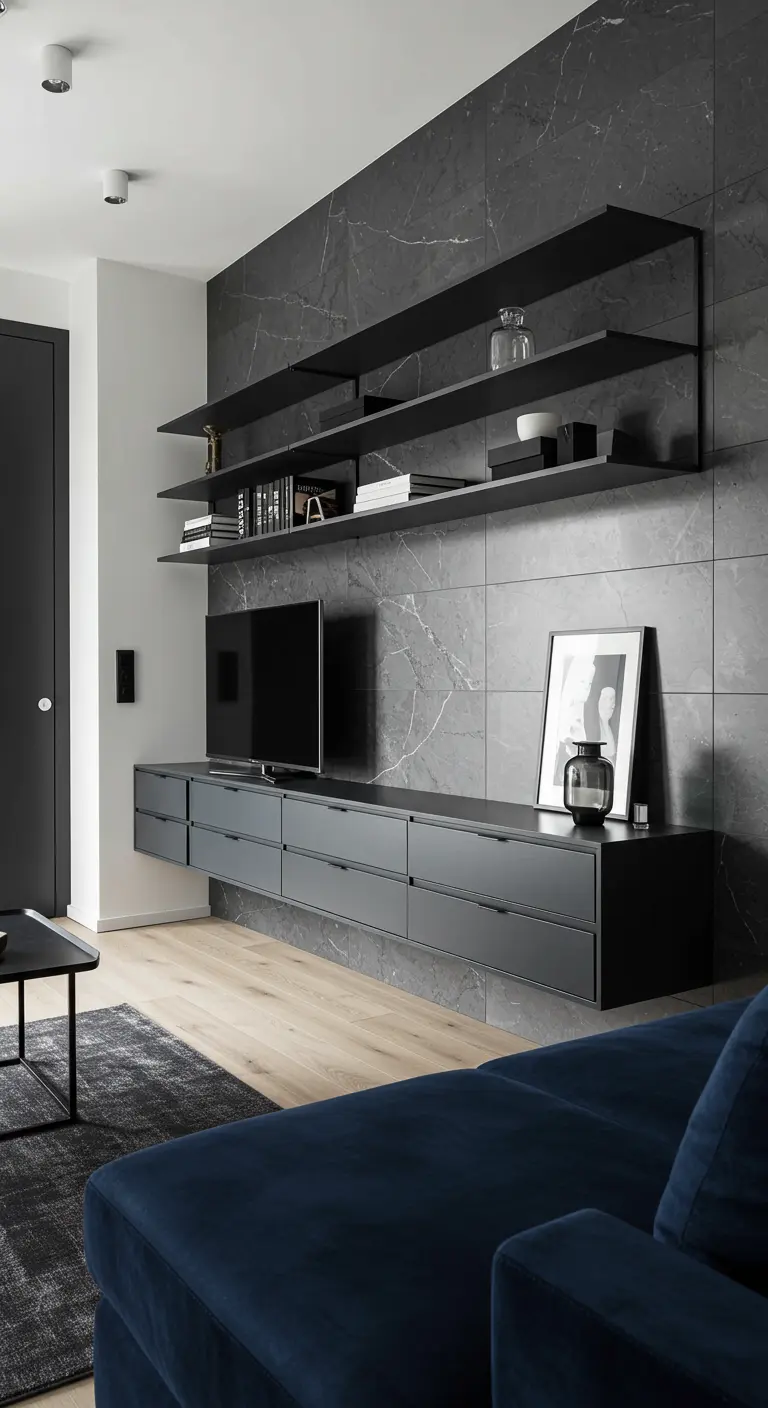
Give your media unit a lighter-than-air feel by mounting it directly to the wall.
Floating a console and shelving, rather than having them sit on the floor, creates an uninterrupted line of sight that makes the room feel larger and less cluttered.
Setting this against a dramatic, large-format tile, like this black marble, turns the entire wall into a powerful focal point without sacrificing storage.
12. Make Every Inch of Your Staircase Work for You
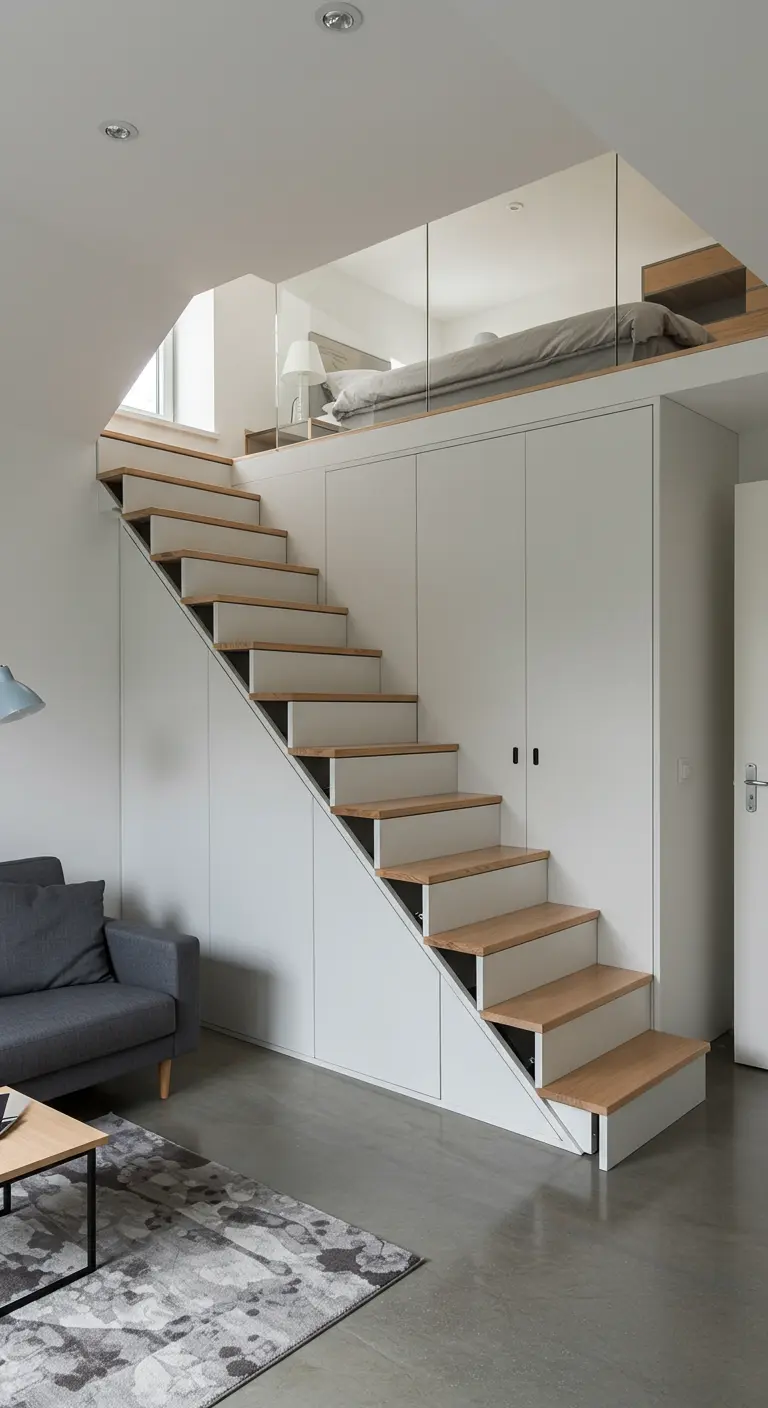
A staircase in a studio or loft is prime real estate for storage that is often overlooked.
Integrate handleless cabinets and even pull-out drawers directly into the stair risers and the wall beneath.
By finishing the cabinet fronts in the same clean white as the surrounding walls, the storage becomes nearly invisible.
The wood treads add warmth and tie the design together, proving that practicality can be beautiful.
13. Create the ‘Disappearing’ Wall
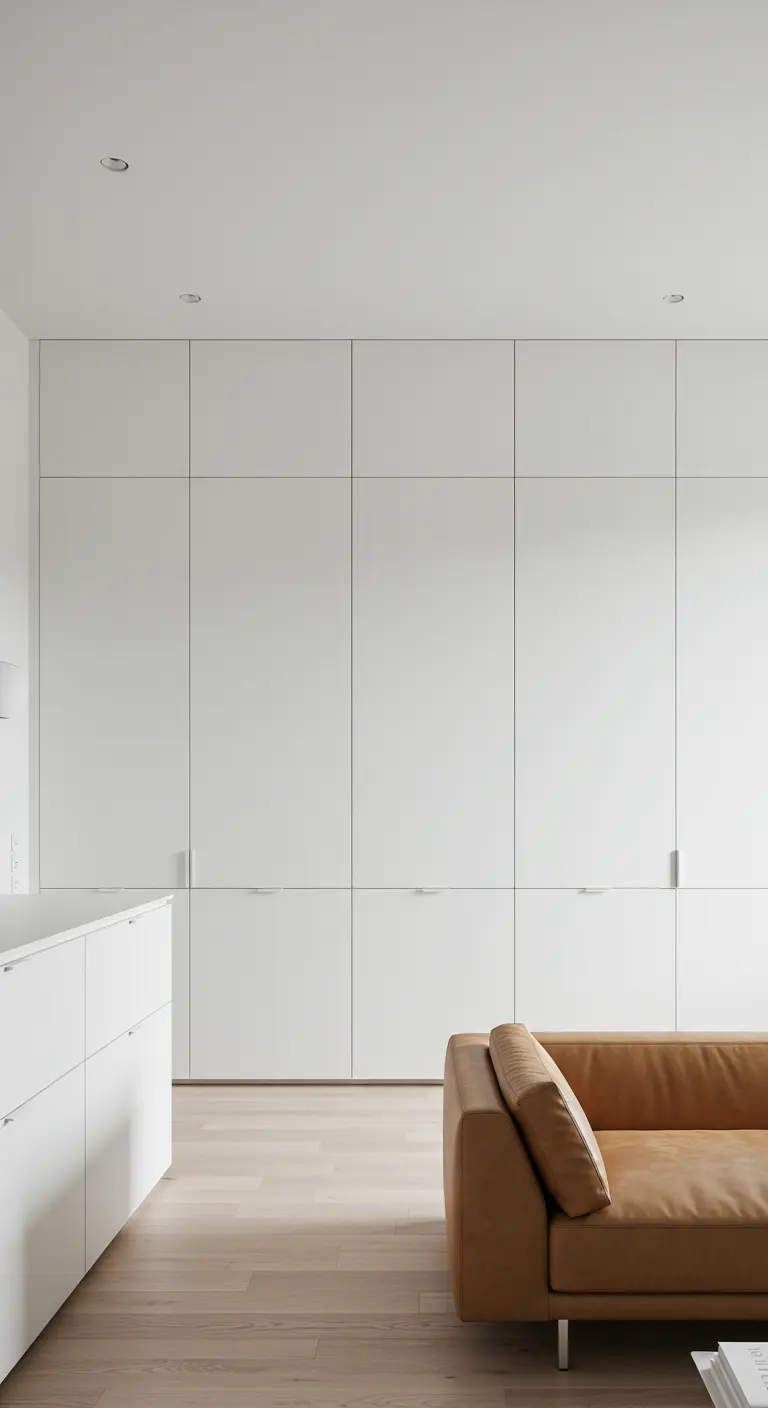
The goal here is to make an entire wall of storage feel like it isn’t there at all.
Achieve this with seamless, floor-to-ceiling cabinet panels in a matte white finish that matches your walls perfectly.
Use minimal, low-profile hardware or a push-to-open mechanism to avoid breaking up the clean surface.
This technique is incredibly effective in small spaces because it hides immense amounts of clutter while visually receding, making the room feel larger and more serene.
14. Introduce Texture with Fluted Cabinetry
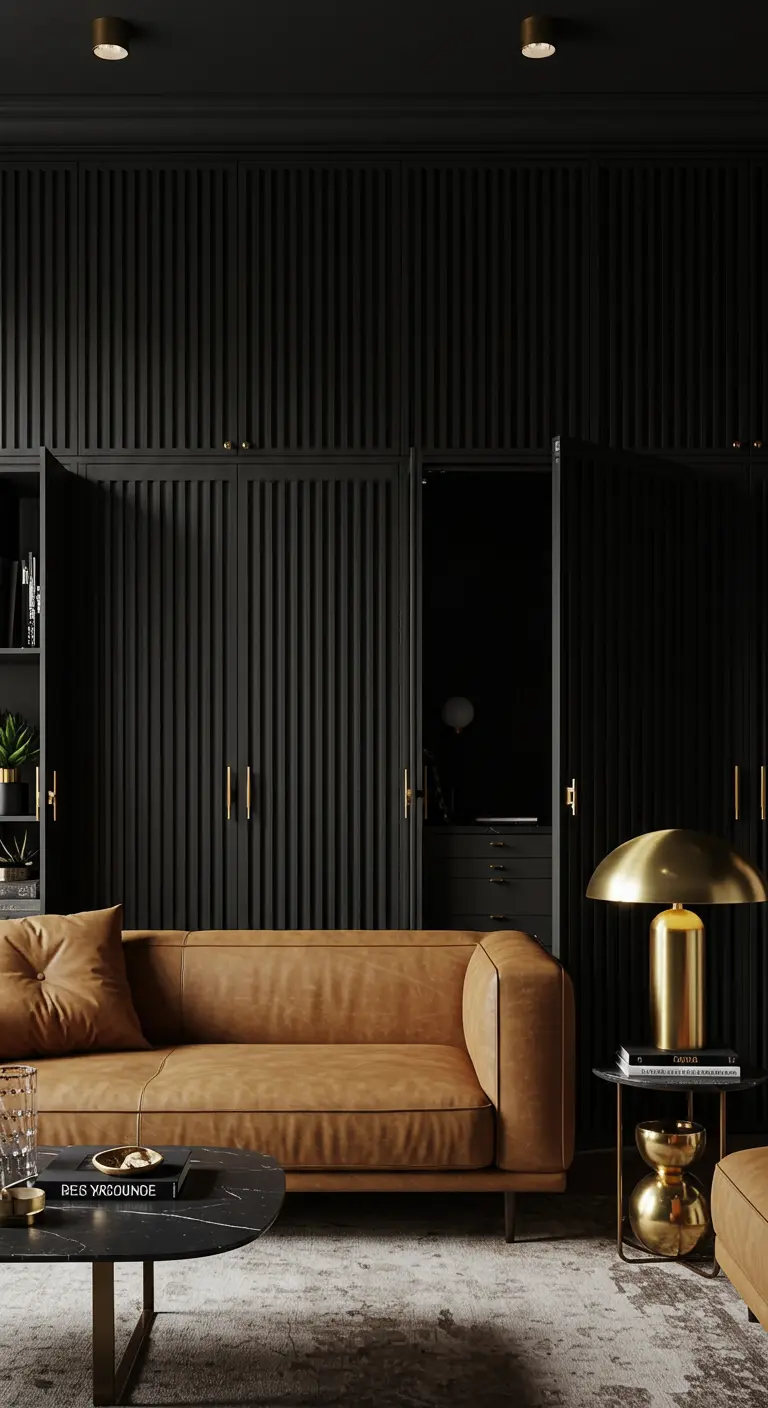
If you love a dark, dramatic aesthetic, prevent it from feeling flat by incorporating texture.
Fluted or reeded cabinet fronts, like these in black wood, add incredible depth and shadow play.
The vertical lines draw the eye upward, creating a sense of height, while the tactile quality provides a rich, sensory experience.
Pair it with the warmth of a cognac leather sofa and brass details for a moody and sophisticated result.
15. Build a Multi-Functional Fireplace Surround
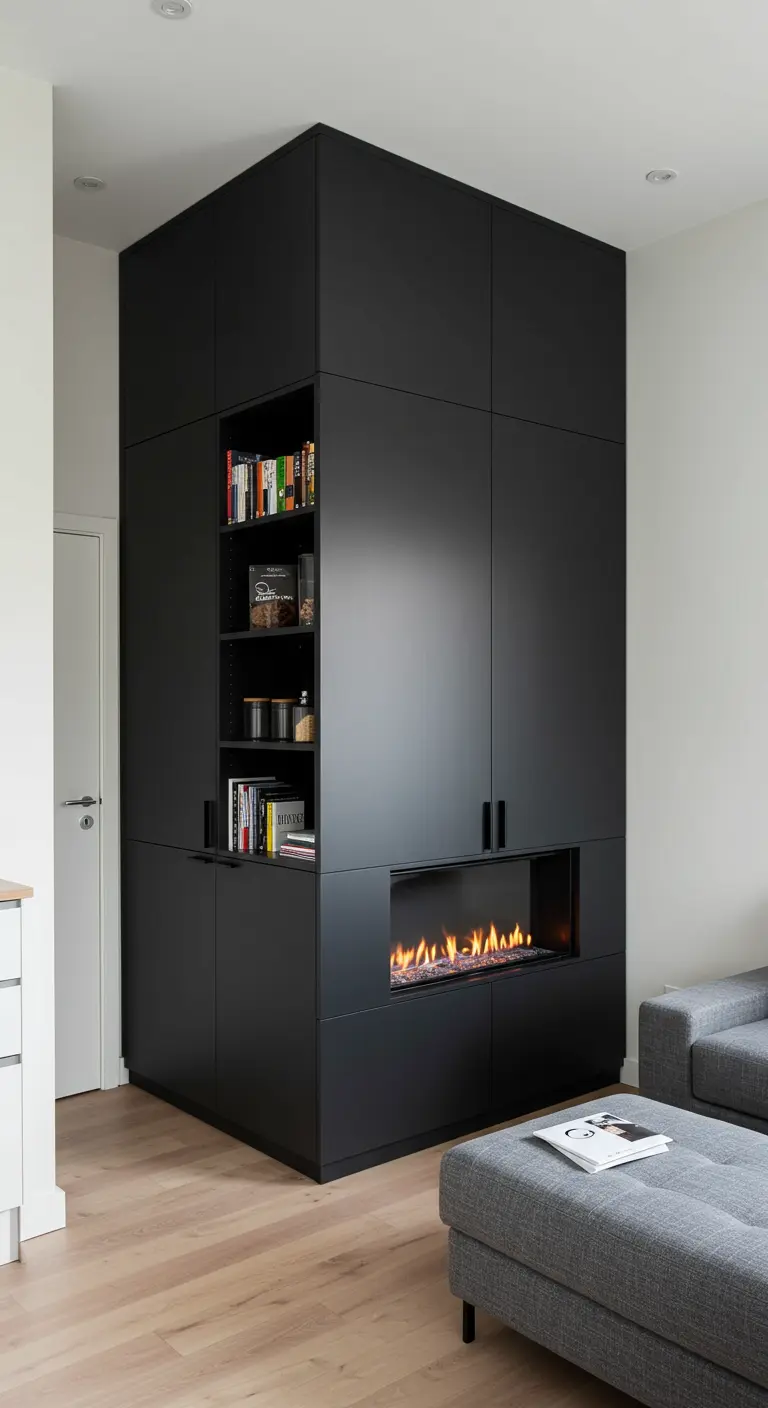
Turn a fireplace into the hard-working anchor of your living room by building a storage column around it.
This matte black unit cleverly integrates a modern, linear fireplace with both open shelving for books and closed cabinets for everything else.
It consolidates multiple functions into one bold, architectural statement, saving wall space elsewhere and creating a powerful focal point.
16. Reclaim Floor Space with a Lift-Up System
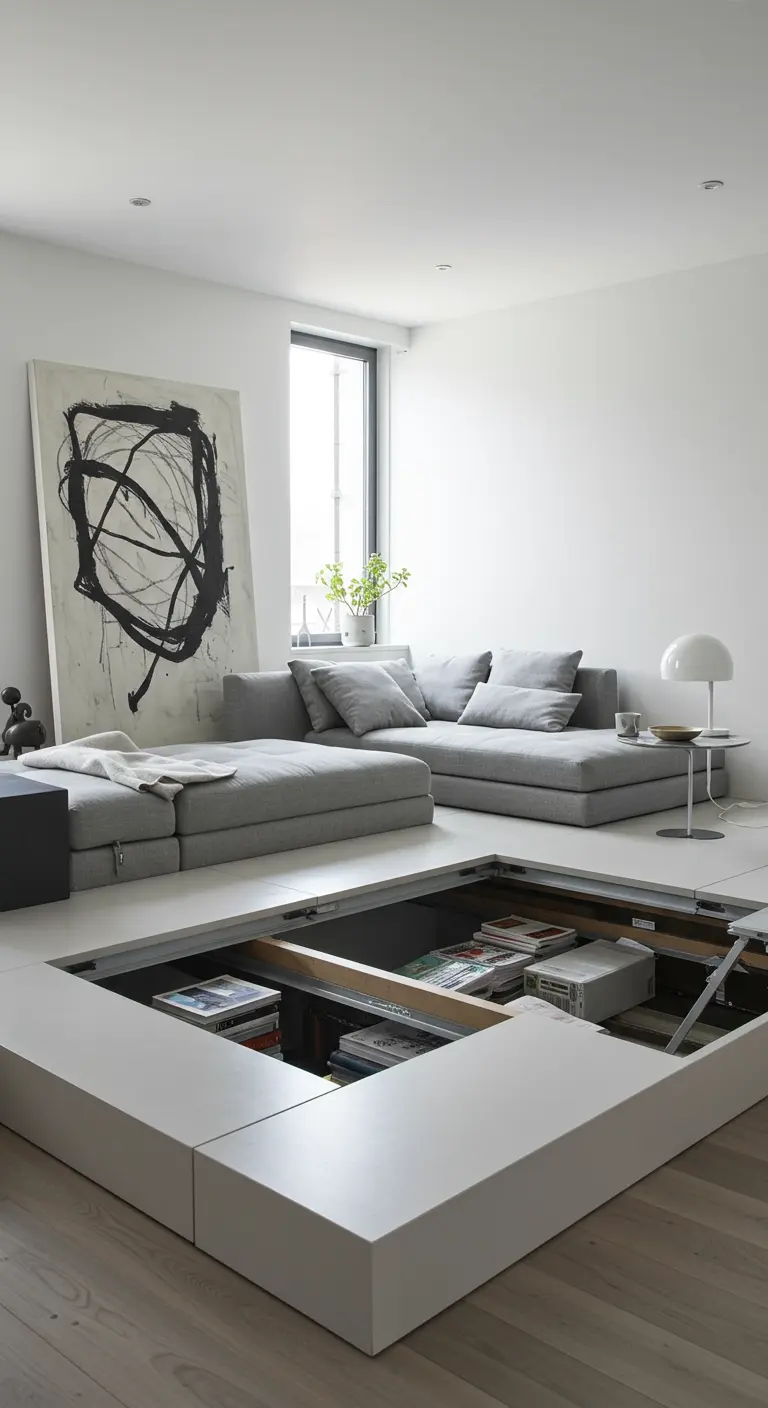
Here is another brilliant take on under-floor storage, this time creating a flexible central space.
A modular, raised floor system with hydraulic lifts reveals cavernous storage for books, files, or hobby supplies.
When closed, you have a completely clear, usable floor. This is ideal for studios where the living area might also need to serve as a yoga space or creative workshop.
It’s the ultimate solution for keeping a multi-purpose room truly minimalist.
17. Double Your Space with Mirrored Doors
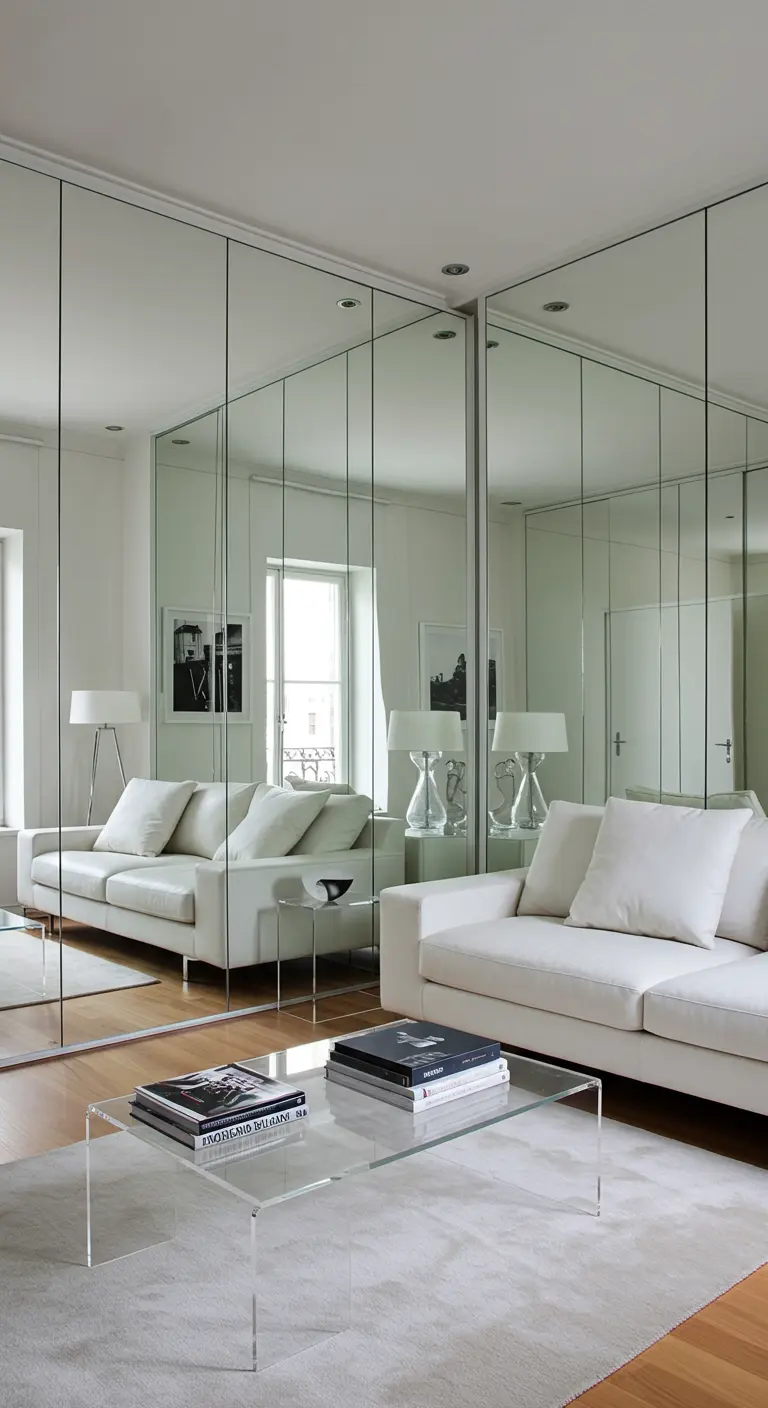
It’s a classic interior design trick for a reason: mirrors work wonders in a small room.
Cladding an entire wall of closets with frameless mirrors instantly doubles the visual size of your studio.
It bounces light around, making the entire space feel brighter and more open, while completely concealing your wardrobe.
The key is to go floor-to-ceiling for the most dramatic and seamless effect.
18. Anchor Industrial Shelving with a Closed Unit
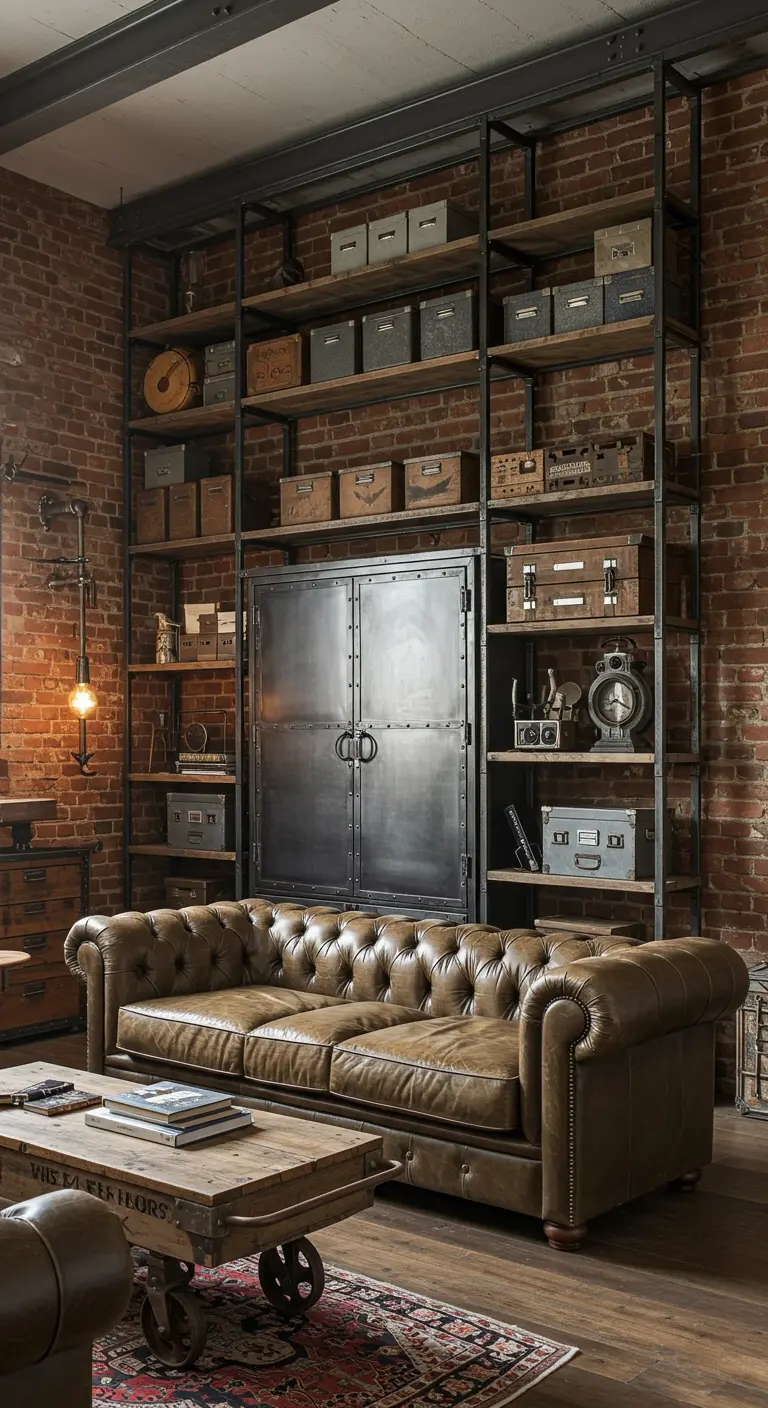
The industrial-chic look of open metal-and-wood shelving is fantastic, but it can quickly look messy.
Ground the system by incorporating a solid, closed element like this central metal locker.
This gives you a dedicated spot to hide unsightly items, allowing you to style the open shelves with more intention.
It provides the perfect balance of raw, open display and calm, contained storage.
19. Soften the Room with Calming Green Cabinetry
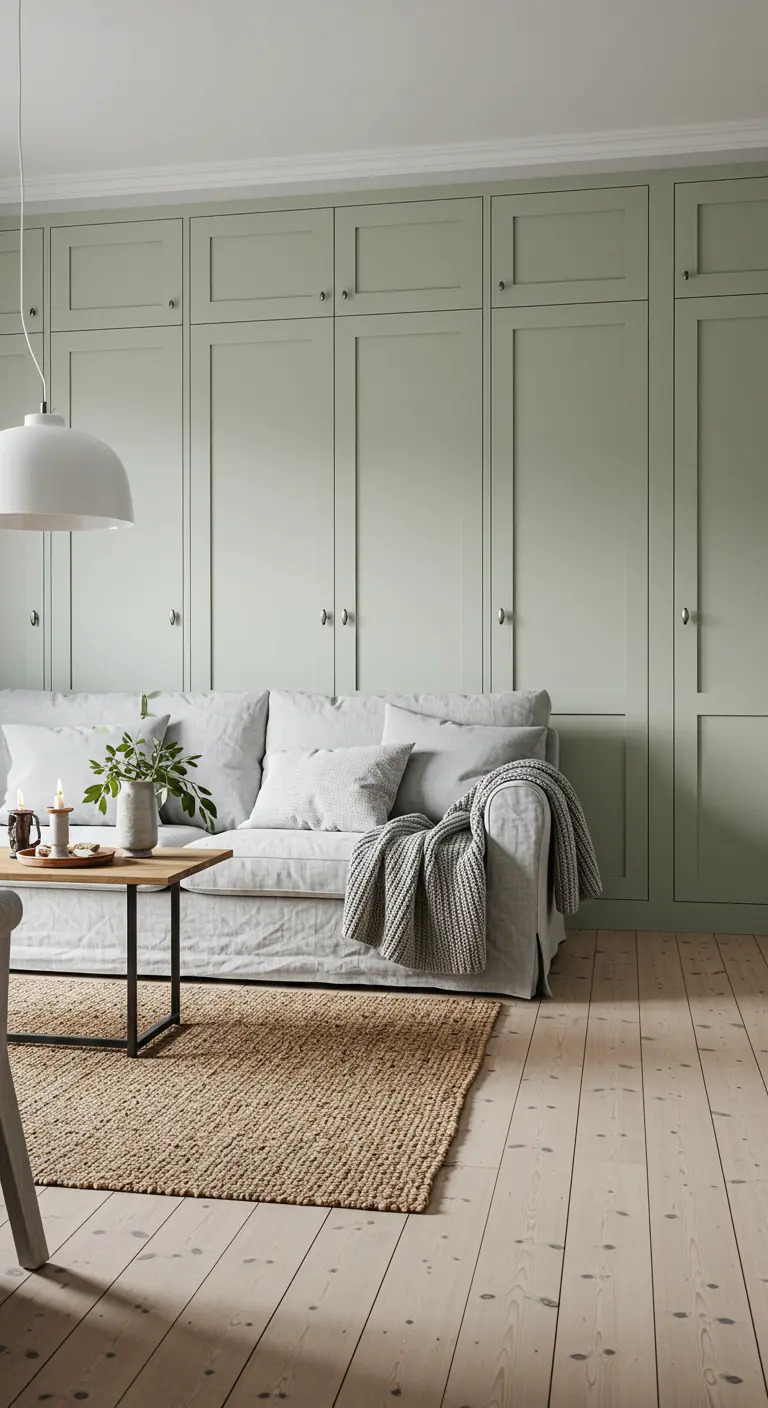
Color is a powerful tool for setting a mood, and a soft sage or moss green is inherently calming.
Using a gentle color on a full wall of shaker-style cabinets adds personality and warmth without overwhelming a small studio.
This muted, nature-inspired hue acts as a neutral, pairing beautifully with light wood floors, linen textiles, and natural fiber rugs.
It’s a sophisticated way to step away from white or gray while maintaining a serene feel.
20. Integrate Your Tech for a Clean Home Theater
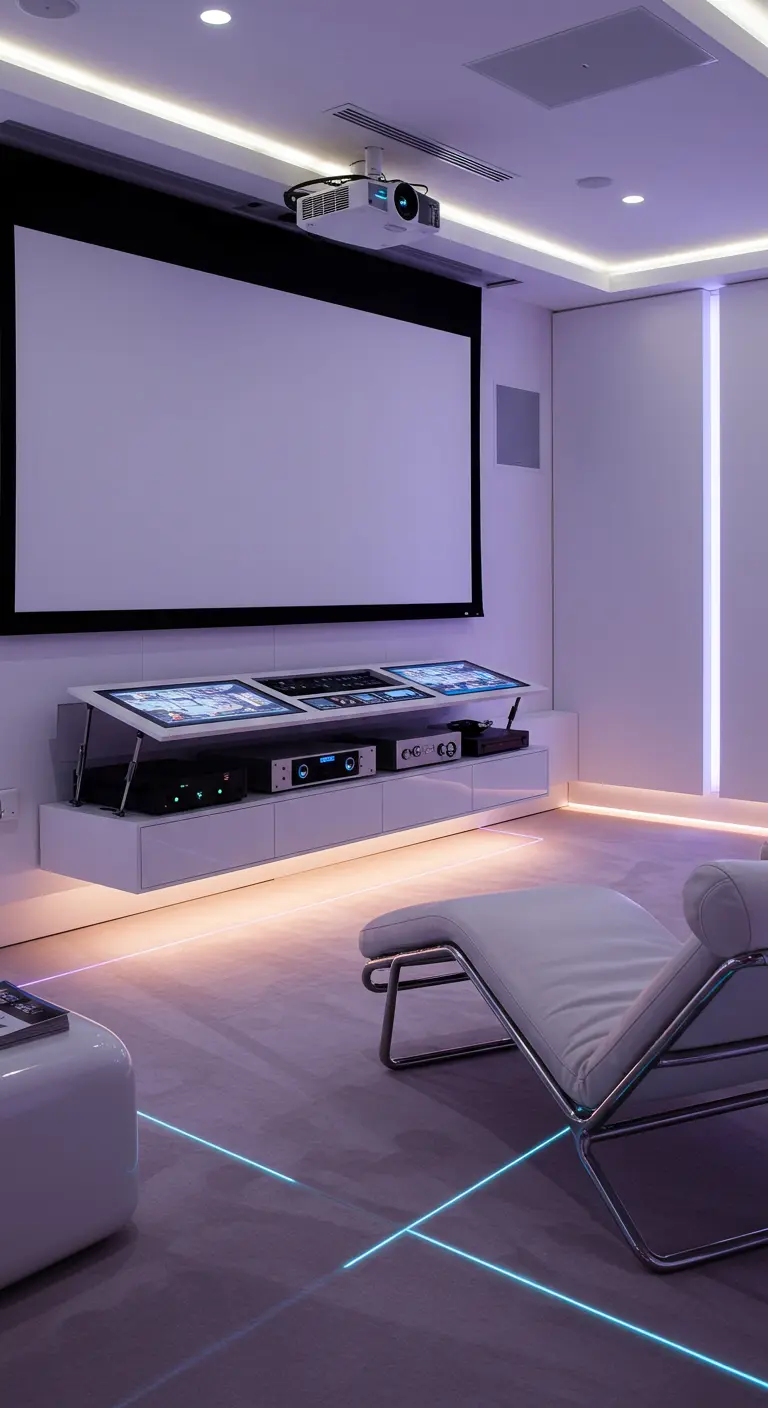
Create a dedicated media zone that feels futuristic and clean, not cluttered with wires and boxes.
A floating console designed specifically for your components keeps everything tidy, while integrated LED strip lighting adds atmosphere and a sense of lightness.
By building your tech into the room’s design, you create a space that feels intentional and immersive, whether you’re watching a movie or not.
21. Choose Seating with Built-In Drawer Storage
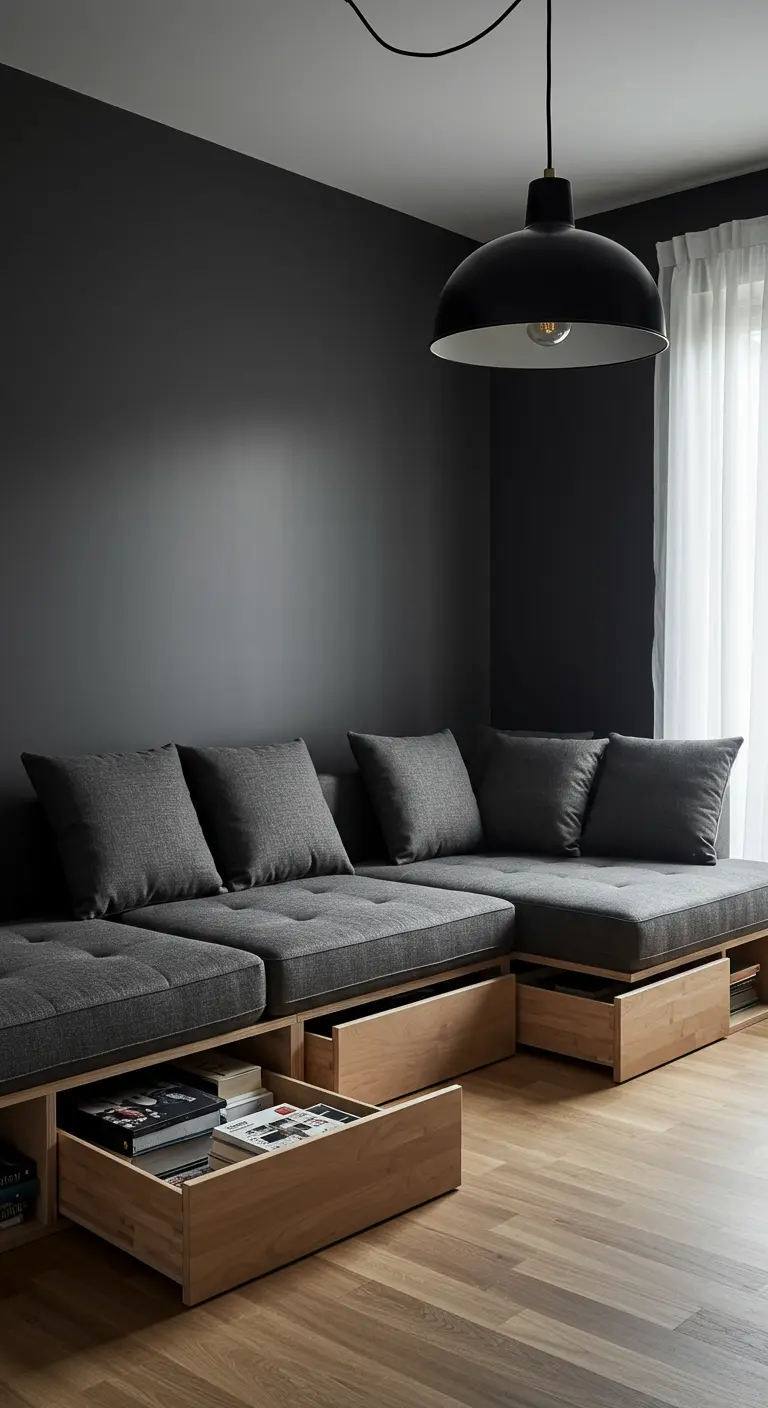
If a full custom build-out isn’t an option, you can still achieve a streamlined look with smart furniture choices.
Opt for a modular or sectional sofa that has deep, built-in drawers underneath.
This is one of the easiest and most effective ways to add significant hidden storage to your living space.
It’s the perfect spot for extra pillows, board games, or magazines, keeping them accessible but completely out of sight.
22. Hide a Pop of Color Inside Your Cabinets
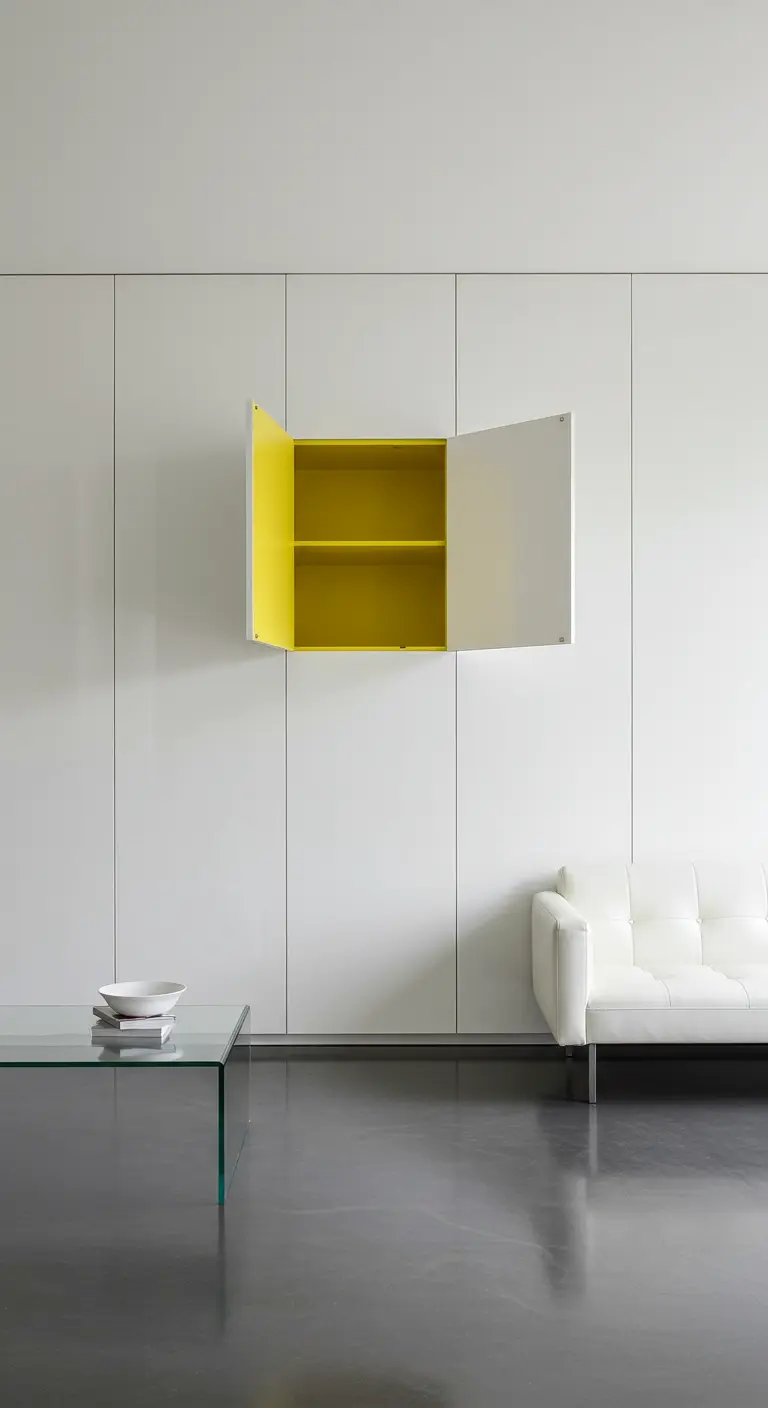
A minimalist space thrives on clean lines, but it doesn’t have to be devoid of fun.
Maintain a calm, all-white exterior on your wall of cabinets, but paint the interior of one or two a bold, surprising color like this vibrant yellow.
It provides a private moment of joy every time you open the door, adding a layer of personality that is just for you.
This allows you to play with color without disrupting the serene aesthetic of your main living space.
23. Integrate a Fold-Down Desk for a Flexible Workspace
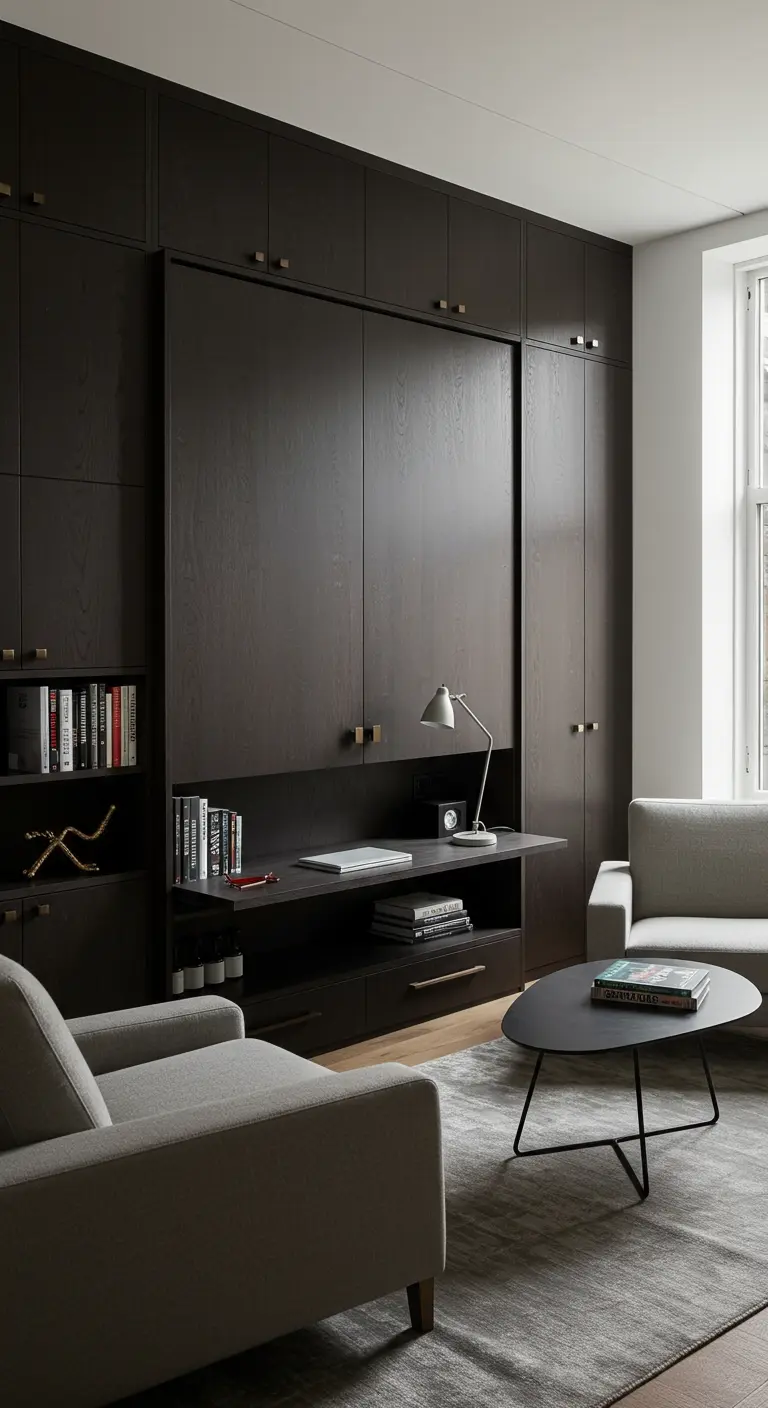
In a studio, your living room often has to be your office, too. A fold-down desk is the perfect solution.
Integrated into a larger wall unit, the desk surface disappears completely when not in use, folding up to become a seamless cabinet front.
This allows you to fully transition from ‘work mode’ to ‘relax mode,’ clearing away visual clutter and restoring a sense of peace to your home at the end of the day.
24. Embrace Raw Materials for an Industrial Edge
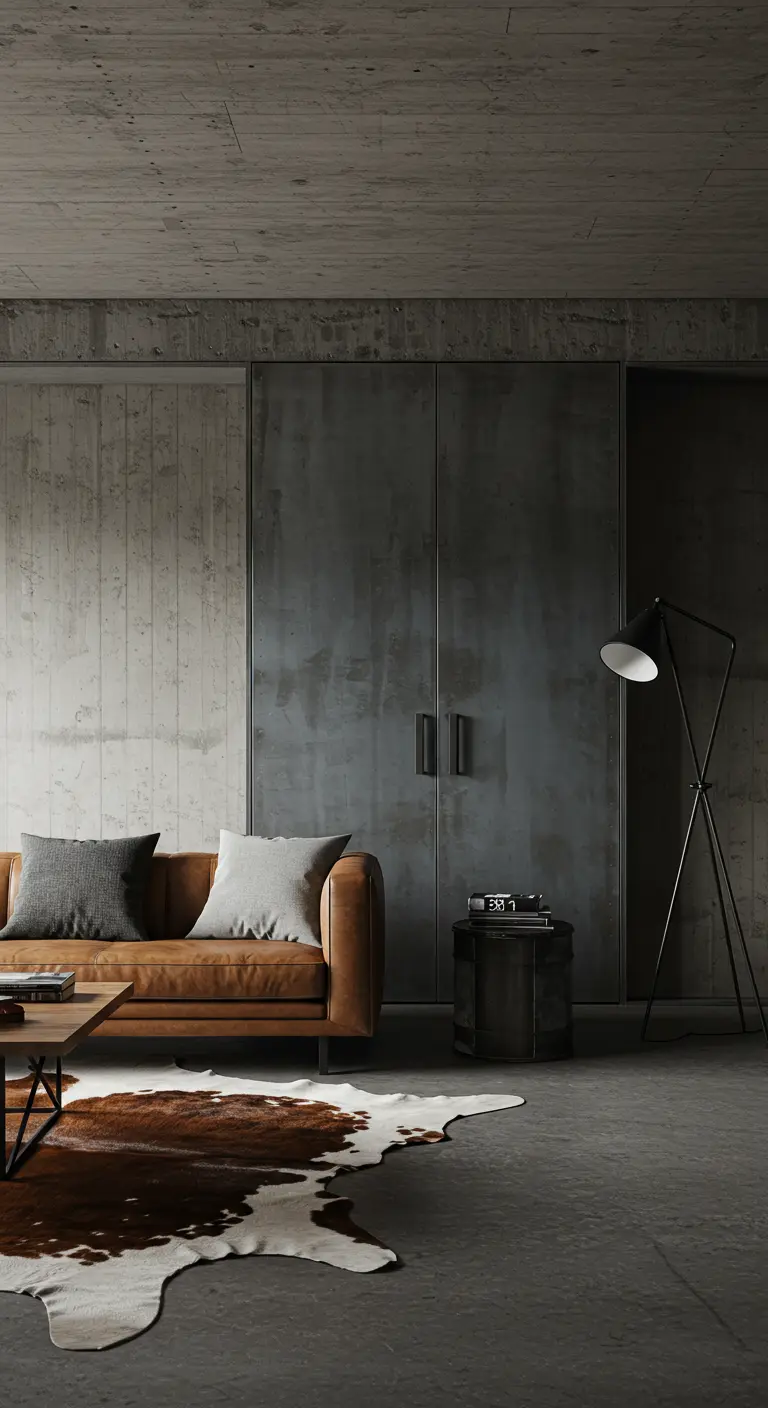
Don’t be afraid to let your materials speak for themselves.
Pairing the raw texture of board-formed concrete walls with cabinets made of untreated or patinated steel creates a look that is honest and powerful.
This approach celebrates imperfection and texture, adding immense character to a minimalist framework.
The key is to balance these hard surfaces with softer elements, like a comfortable leather sofa or a plush rug, to keep the space from feeling cold.
25. Use a Sliding Door to Conceal or Reveal
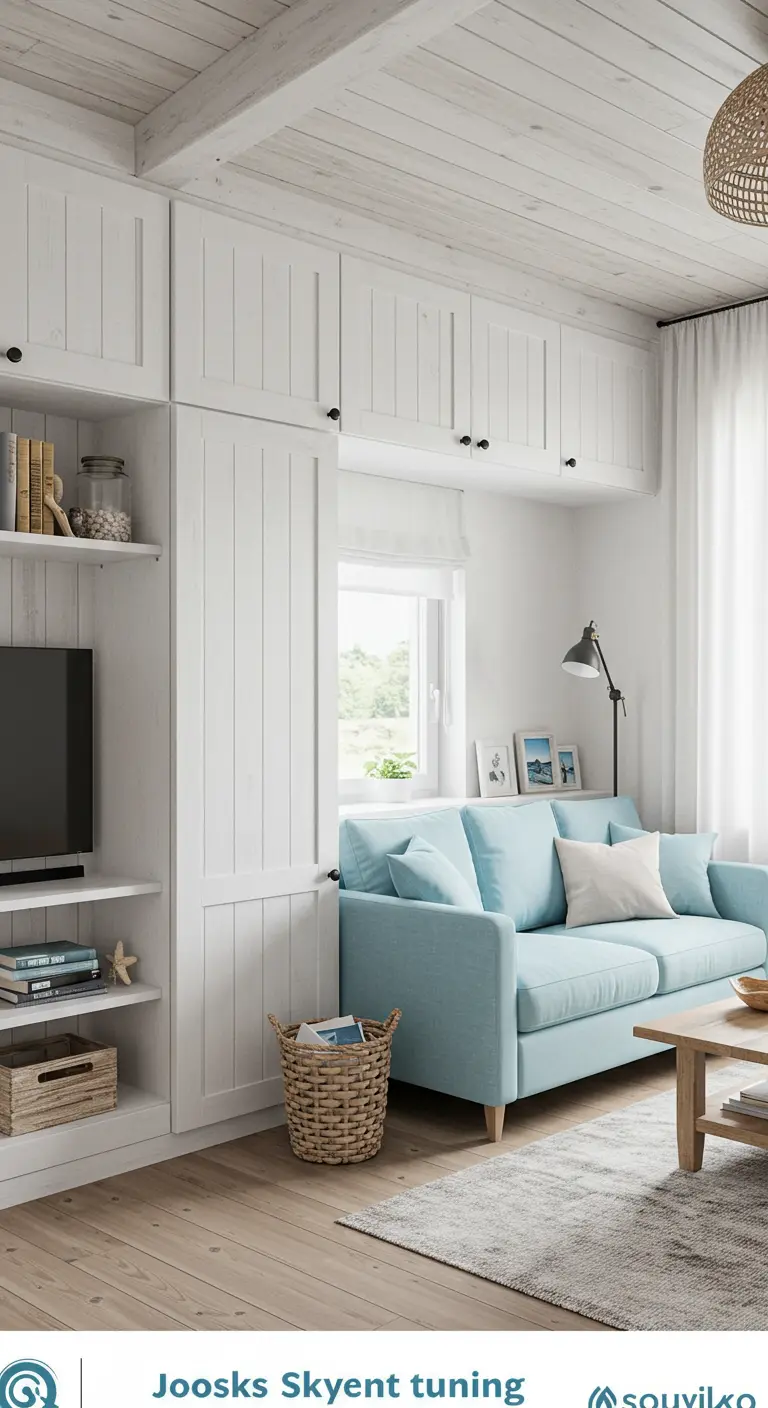
A sliding barn-style door is a fantastic space-saver and a flexible design tool.
Here, it’s used within a larger built-in unit to offer a choice: conceal the television or conceal the open shelving.
This allows you to change the look and feel of your wall in an instant. The vertical paneling on the unit reinforces a clean, coastal-inspired vibe.
26. Conceal the TV with Retracting Pocket Doors
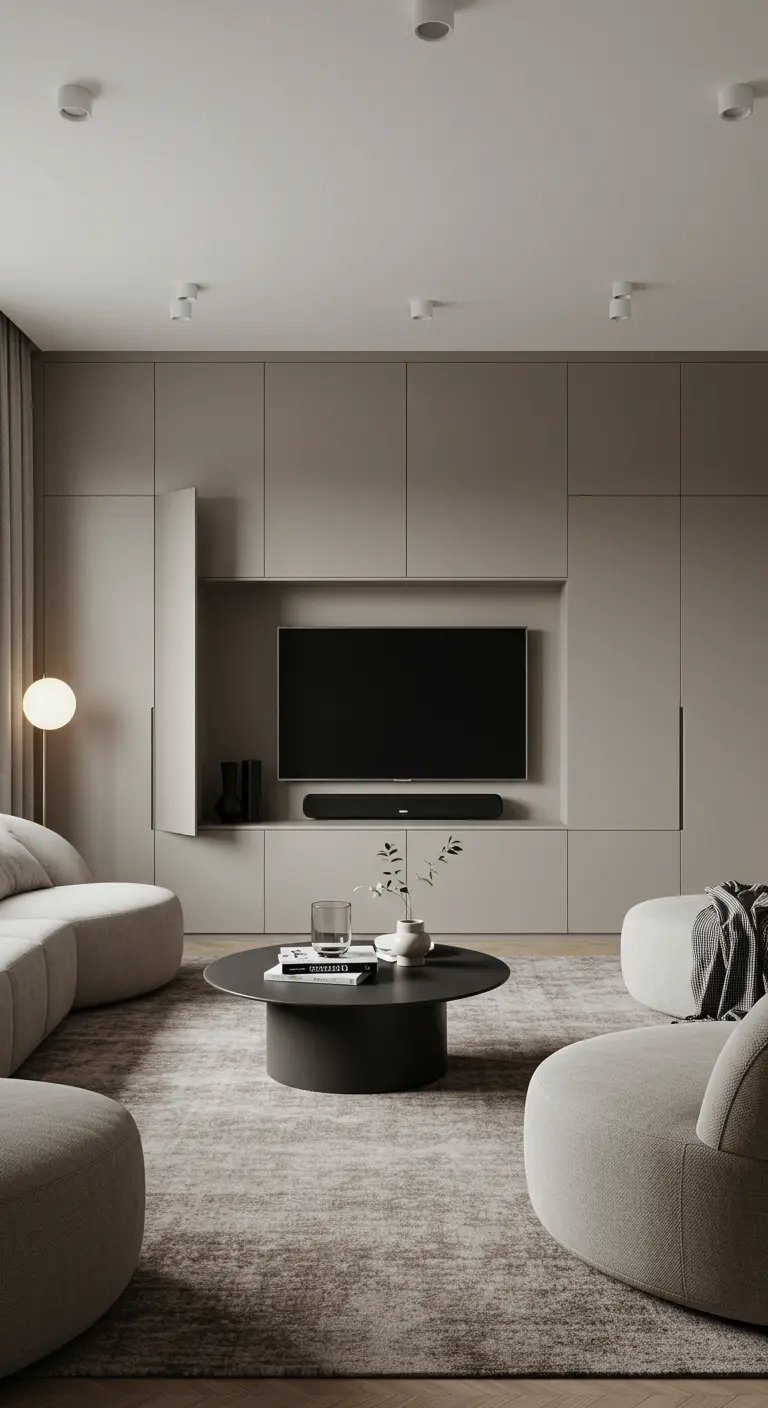
For the cleanest possible look, choose pocket doors that slide back and disappear into the cabinet itself.
This design allows you to have your television completely open and accessible without doors cluttering the sides of the unit.
When you’re finished, simply slide them shut to restore the serene, monolithic appearance of your cabinet wall.
A soft, neutral greige palette keeps the entire space feeling calm and unified.
27. Turn Cabinetry into a Work of Art
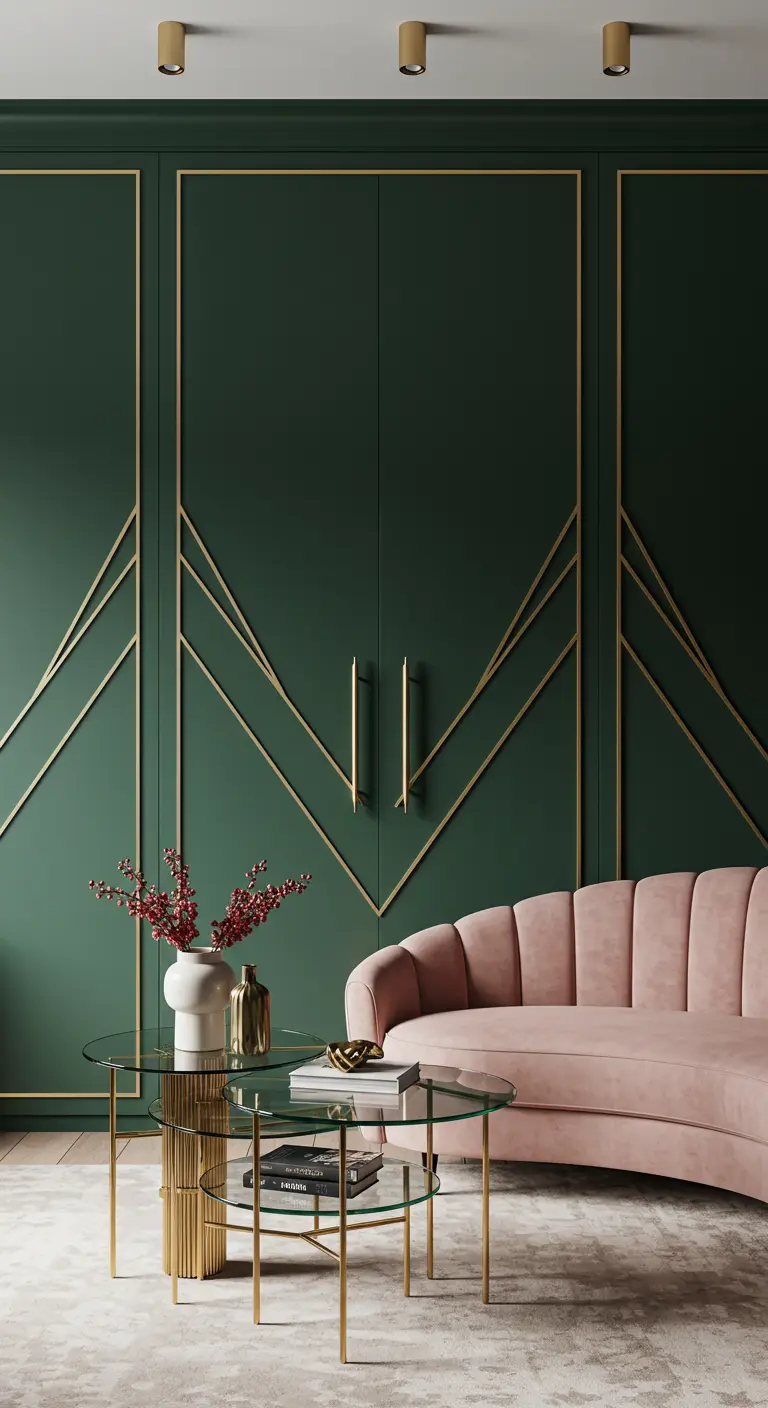
Your storage doesn’t just have to be functional; it can be the main decorative feature of your room.
Treat a wall of cabinets like a canvas, adding elegant custom details like this Art Deco-inspired brass inlay.
Set against a deep, jewel-toned green, the metallic lines create a glamorous, graphic pattern that elevates the entire space.
This approach turns a necessity—storage—into a bespoke piece of art.
28. Weave in Natural Texture with Rattan
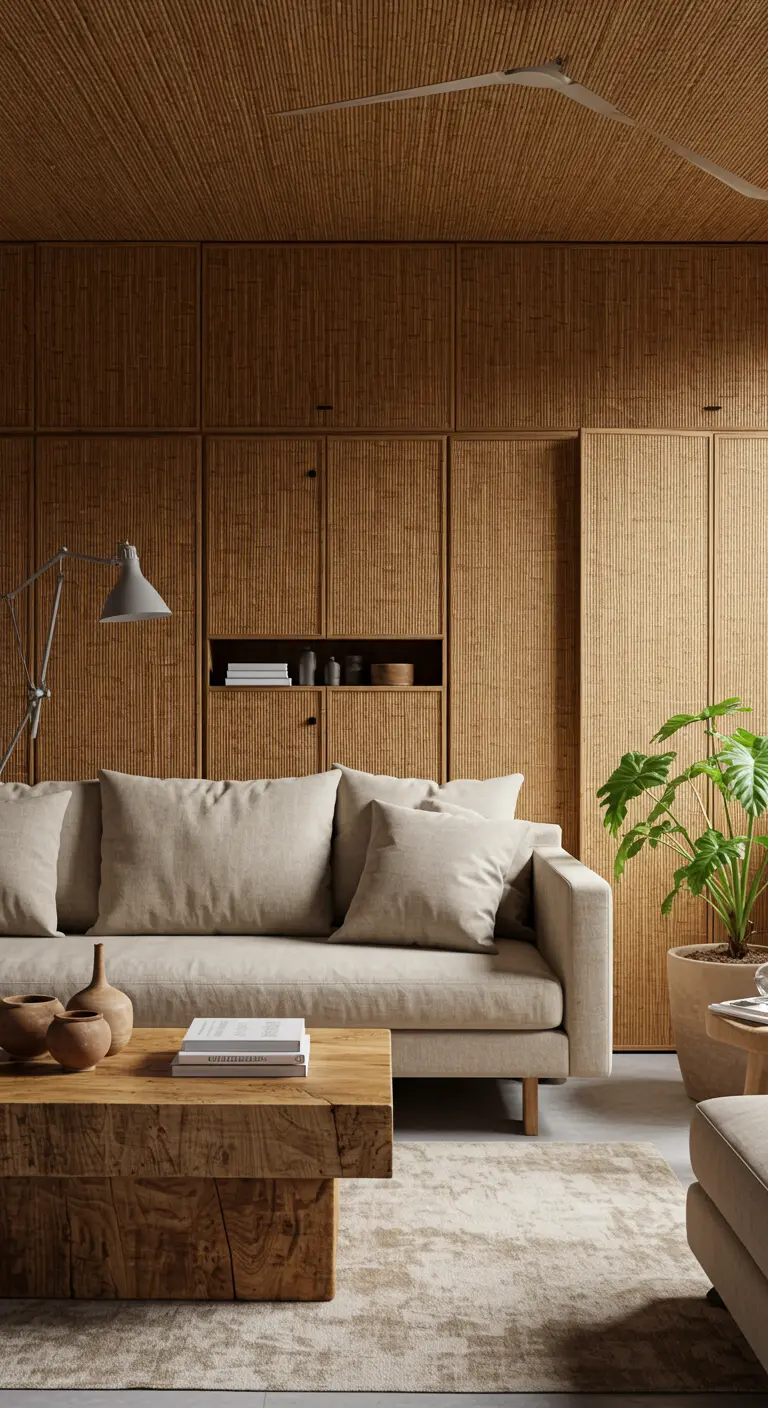
To prevent a minimalist interior from feeling sterile, you must introduce texture. Rattan or cane webbing on cabinet doors is a perfect way to do this.
It provides visual texture and warmth, breaking up solid surfaces while keeping clutter hidden.
The woven material has a light, airy quality that feels both timeless and modern, adding a layer of organic softness to the room’s clean lines.
29. Hide a Library Behind Sliding Panels
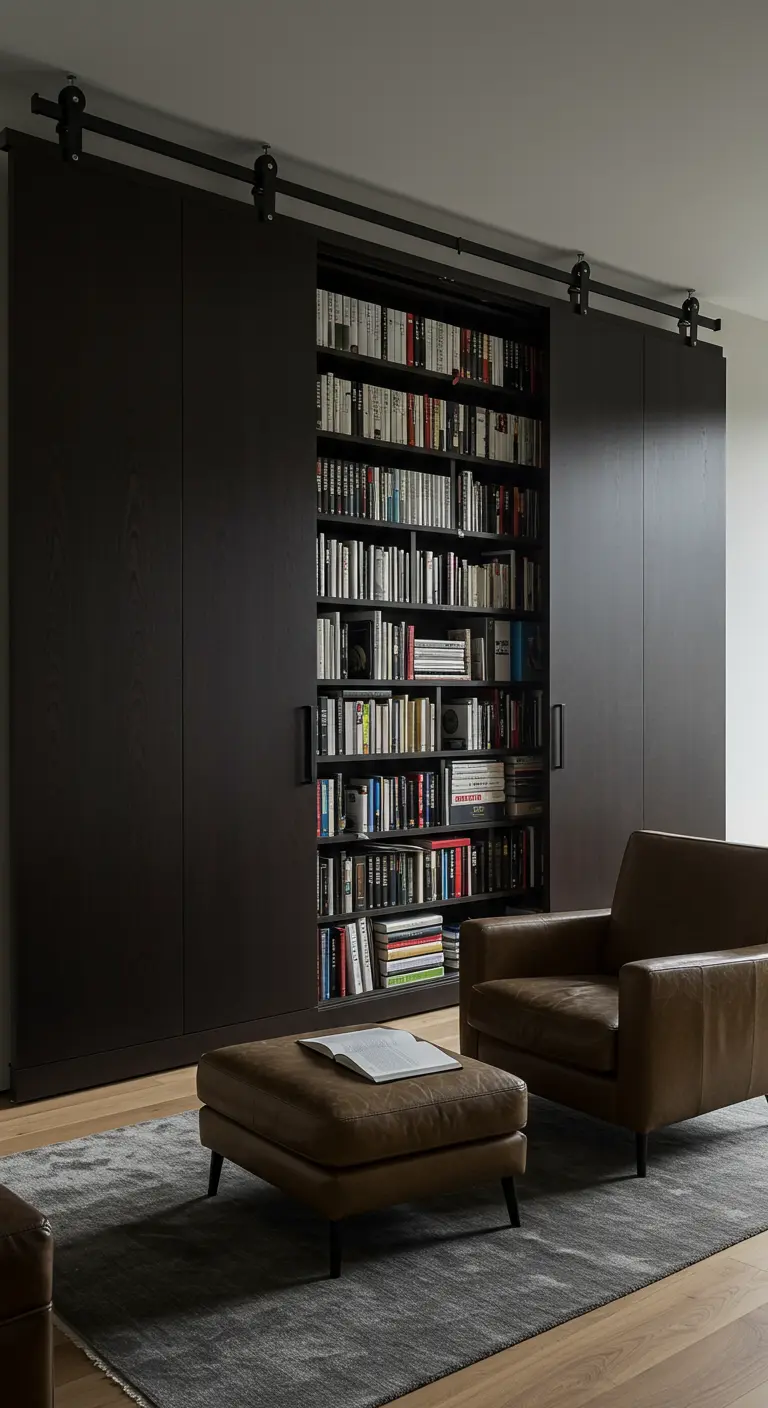
A large book collection, while wonderful, can create a lot of visual noise. A hidden library is the perfect solution for the minimalist reader.
Install floor-to-ceiling bookshelves and conceal them with large, sliding panels that mimic a solid wall when closed.
This allows you to enjoy the calm, uncluttered look of a minimalist space, while still having your entire library just a slide away.
The heavy-duty barn door hardware adds a satisfying industrial touch.
30. Maximize Light with a Window Storage Bench
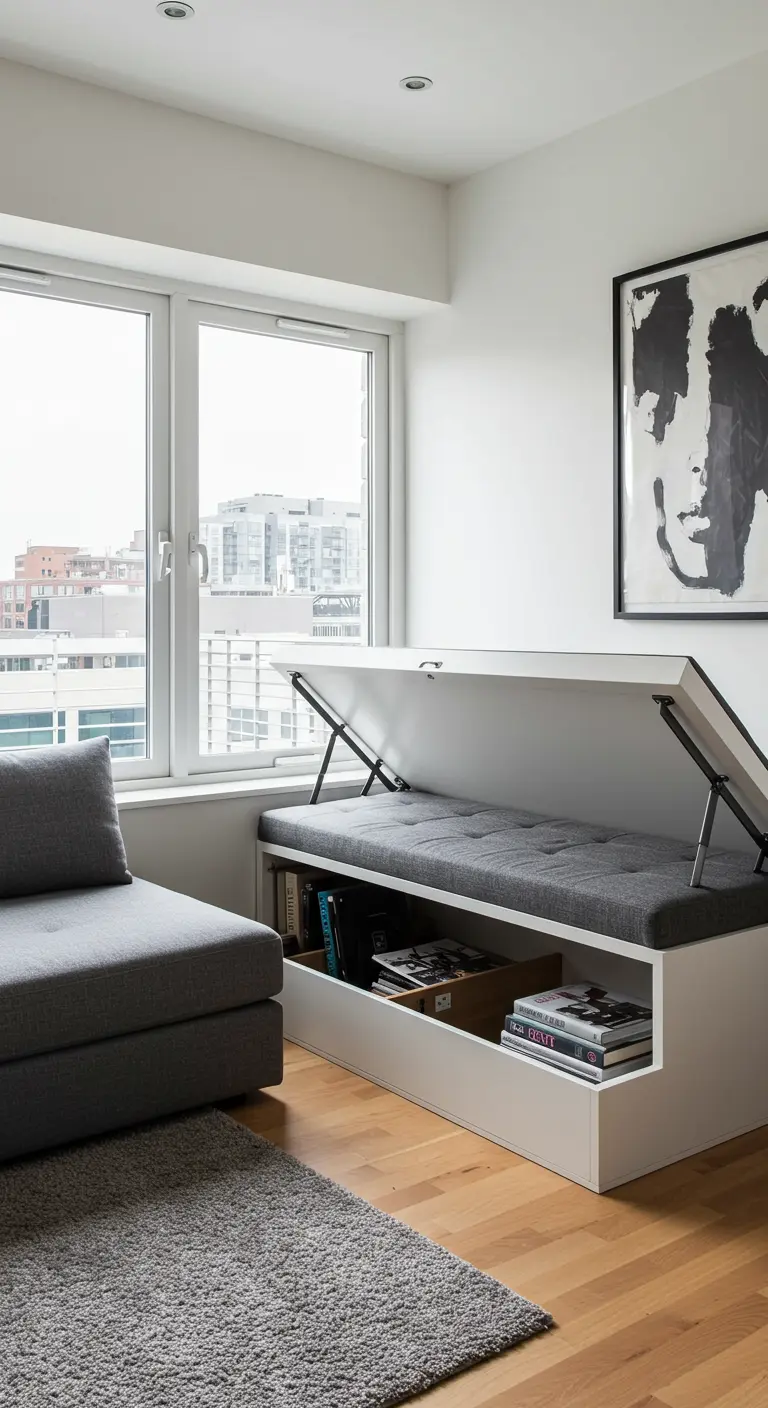
A window is a natural focal point, so make the most of the space beneath it.
A custom-built bench not only provides a cozy spot to sit and enjoy the view but also offers significant storage potential.
A lift-up lid, supported by hydraulic hinges for safety and ease, reveals a deep compartment perfect for storing blankets, books, or shoes.
It’s a smart, classic way to add function to an often-underutilized area.
31. Use a Media Unit as a Subtle Room Divider
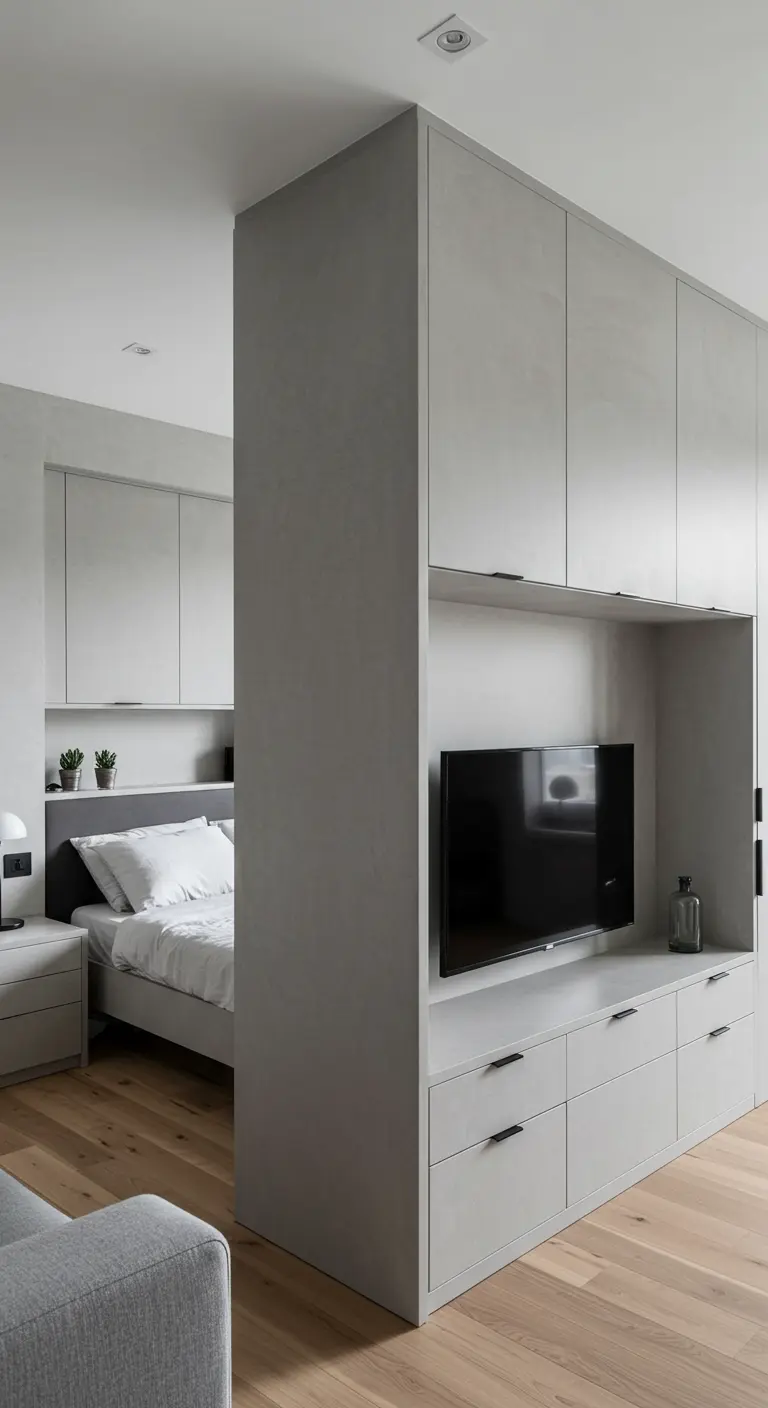
In an open studio, creating distinct zones for sleeping and living is crucial for a sense of order.
A partial wall or a thoughtfully placed storage unit can act as a divider without closing off the space entirely.
This custom media cabinet separates the bed from the living area, provides storage for both zones, and houses the TV—all in one piece.
It’s a highly efficient design that defines the space while maintaining an open, airy feel.
