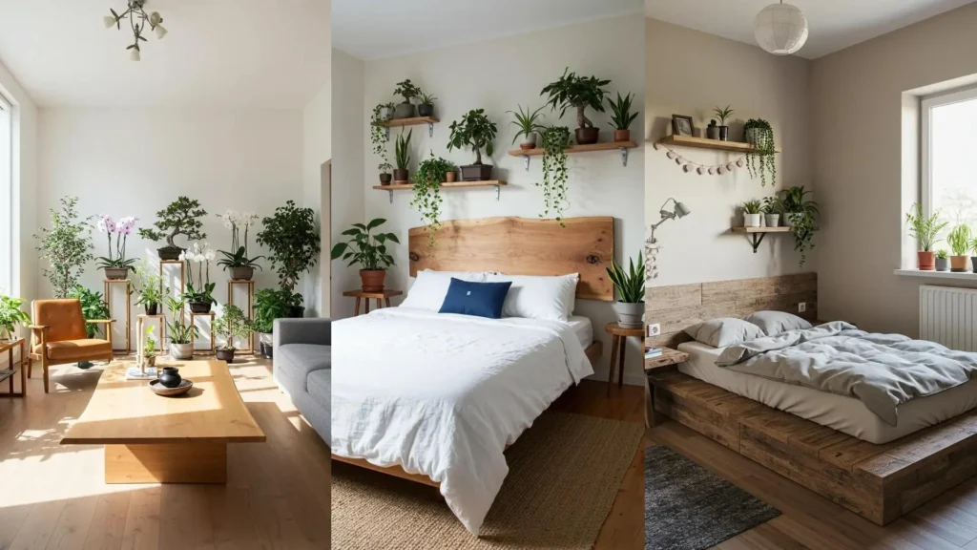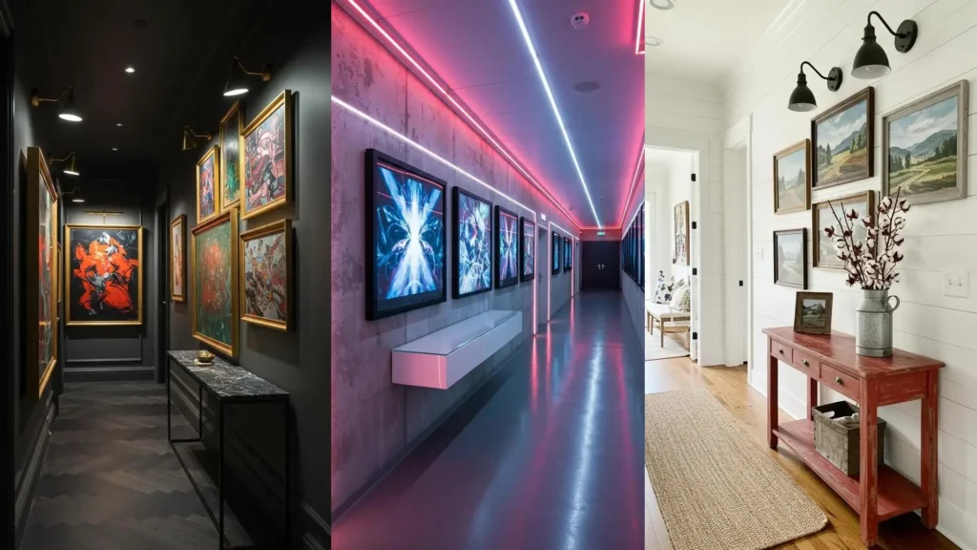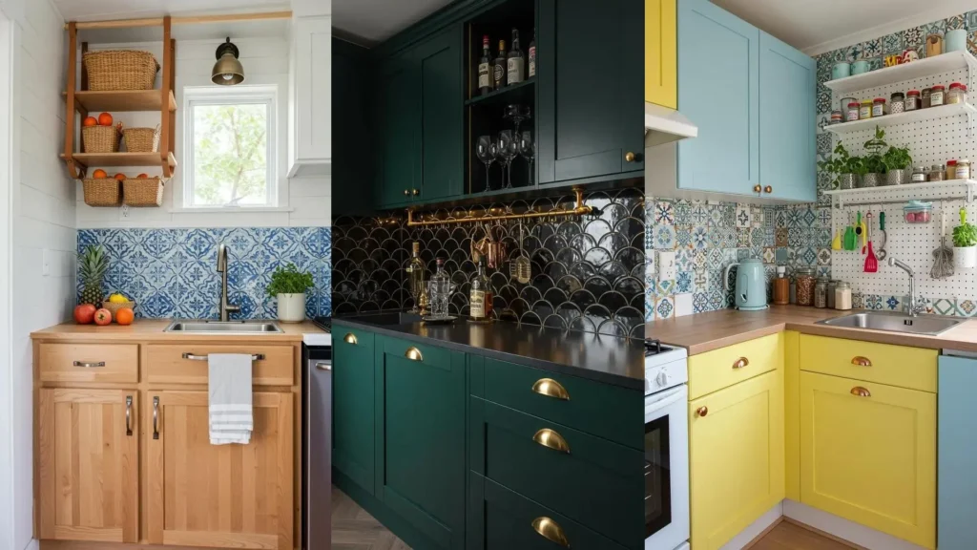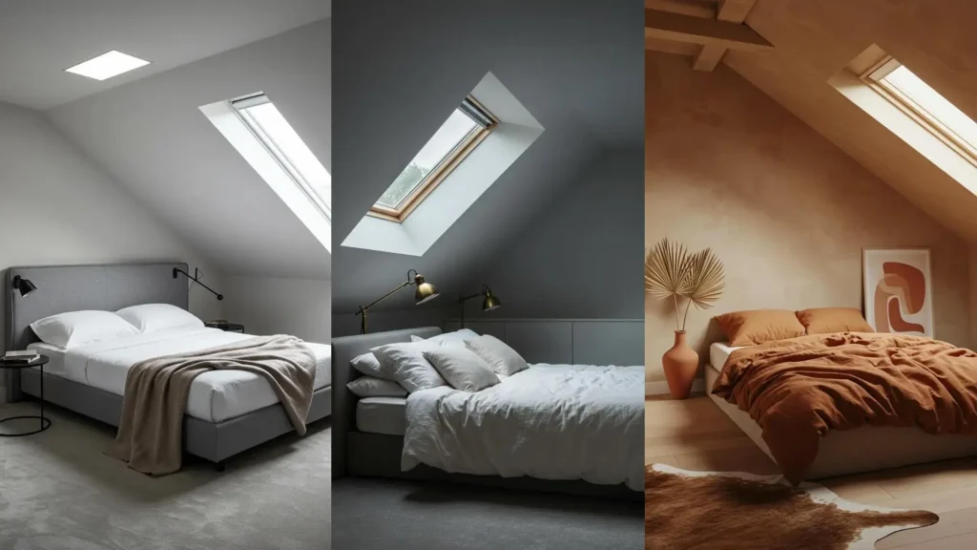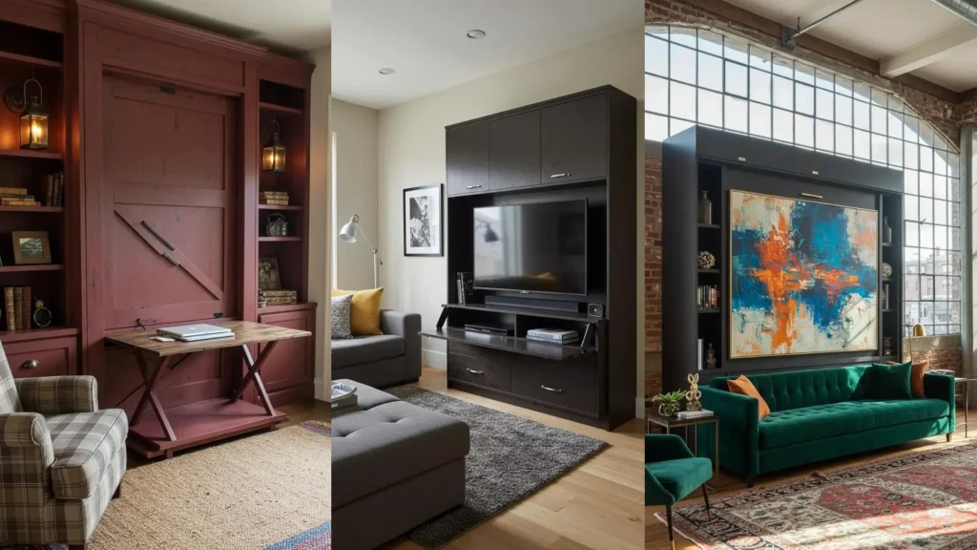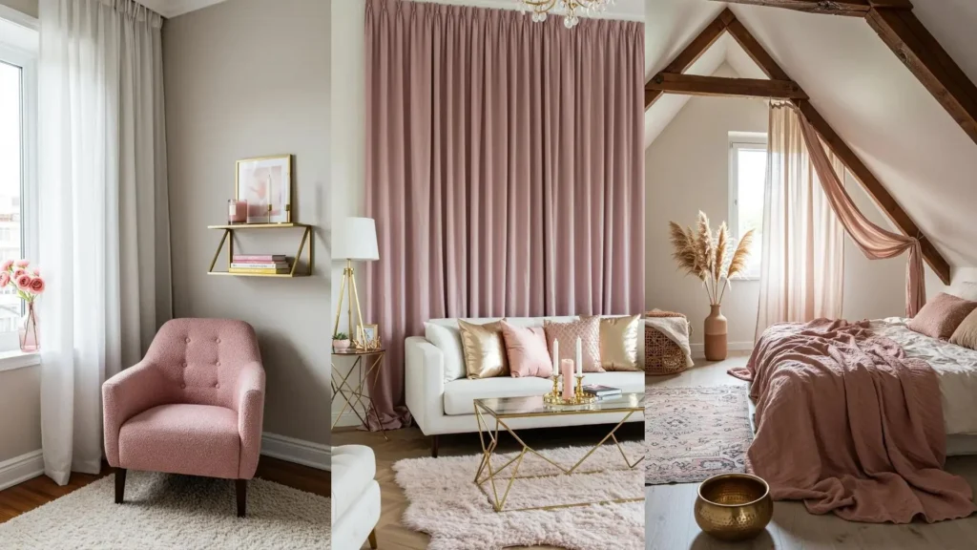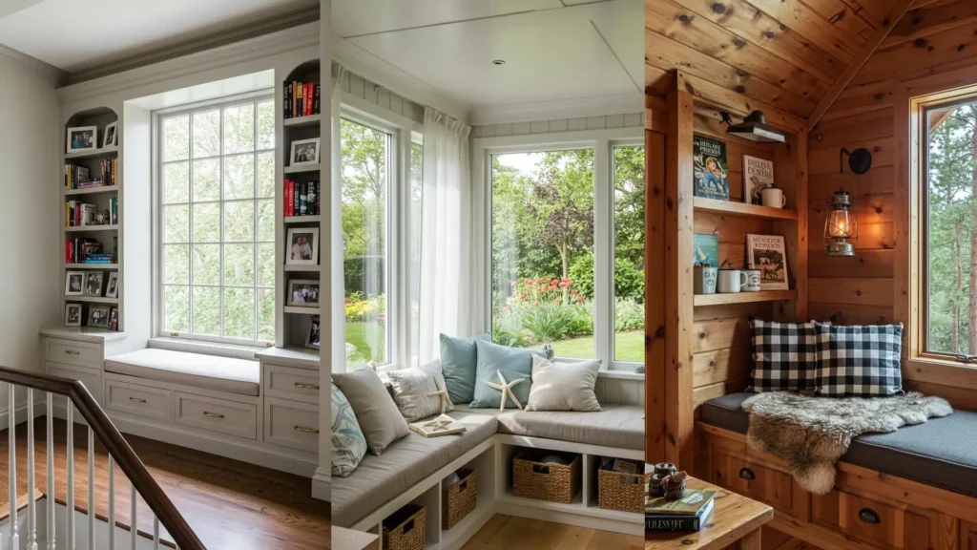Transforming a small space doesn’t require a grand reinvention.
It begins with a quiet shift in perspective—seeing your home not for its limitations, but for its potential to become a sanctuary of calm and intention.
Japandi design, a beautiful blend of Japanese minimalism and Scandinavian warmth, offers the perfect language for this transformation.
Here, you’ll discover how to use natural textures, clean lines, and the grounding presence of plants to create a home that feels both expansive and intimately yours, proving that serenity isn’t a matter of square footage, but of thoughtful design.
1. Layer Your Workspace with Life
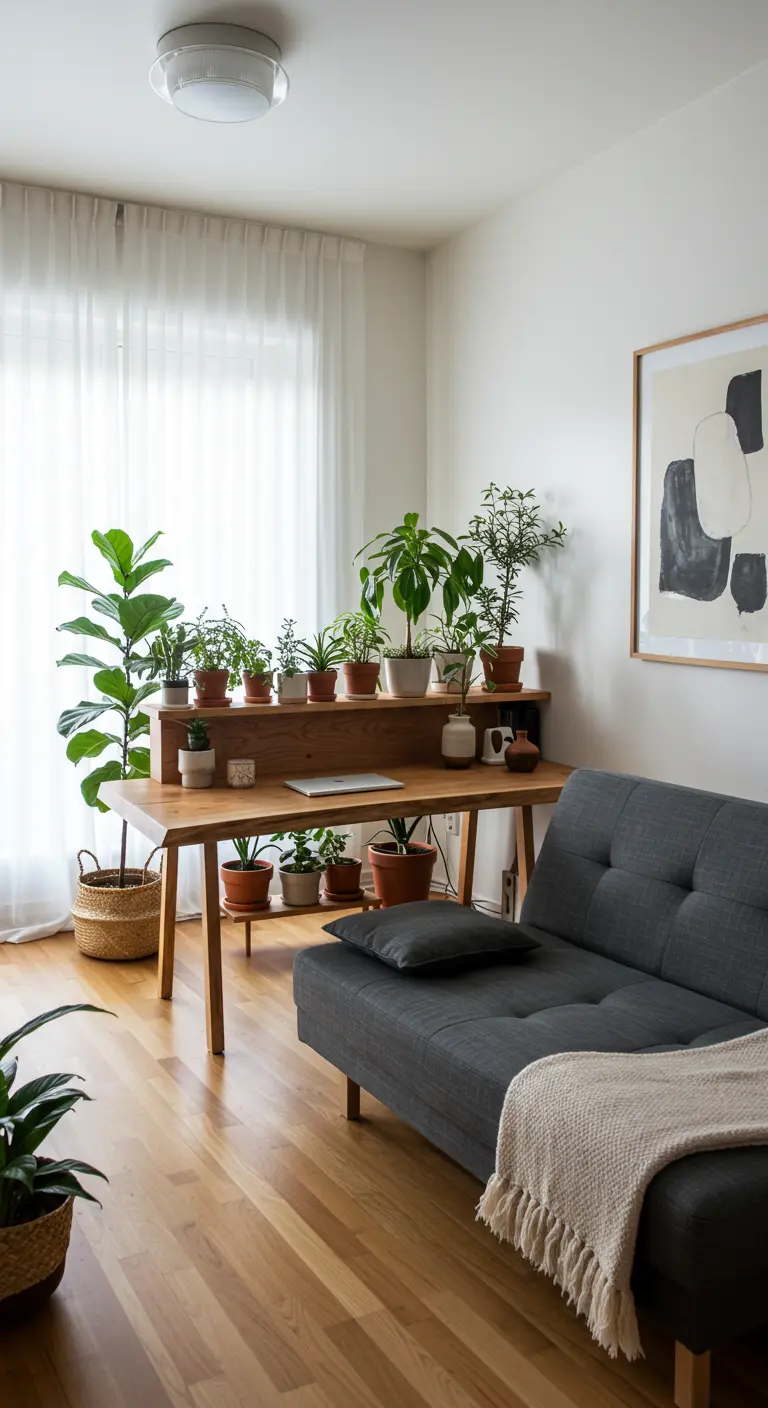
Integrate your work area into your living space by placing a simple desk behind your sofa.
This layout defines the zone without visual clutter, and the back of the sofa acts as a natural boundary.
Add a second tier or shelf to the desk for a layered plant display, which introduces height and organic texture while keeping your main work surface clear.
This approach is central to creating nature-inspired small spaces that feel both functional and restorative.
2. Cast a Warm, Diffused Glow
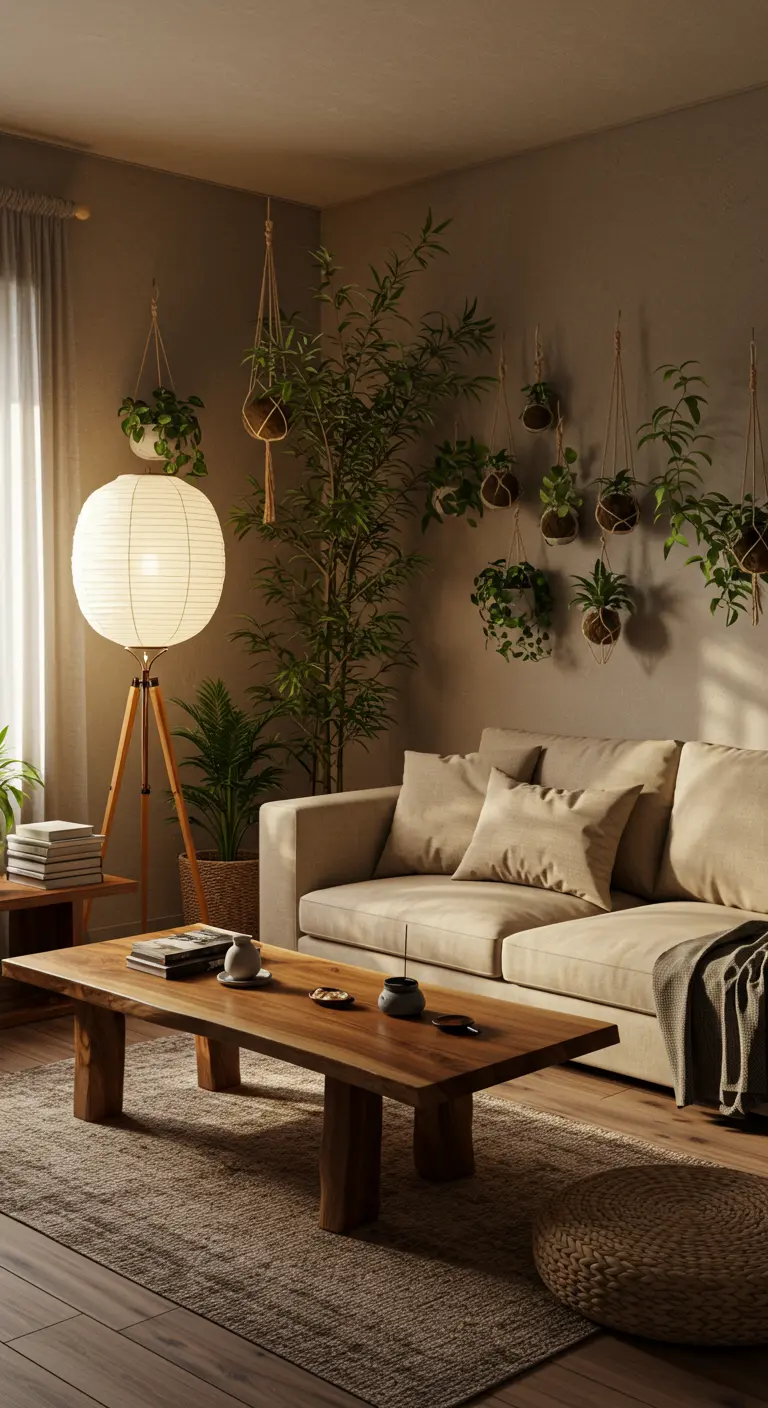
Soften your lighting scheme with a large, low-hanging paper lantern.
Its diffused glow creates an intimate, calming atmosphere that harsh overhead lighting cannot, which is a hallmark of Japandi design.
Combine this with a collection of hanging plants at varying heights to draw the eye upward and add dynamic, natural shadows to the room.
These simple Japandi decor ideas work together to build a sense of tranquility and warmth.
3. Frame Your Bed with Natural Forms
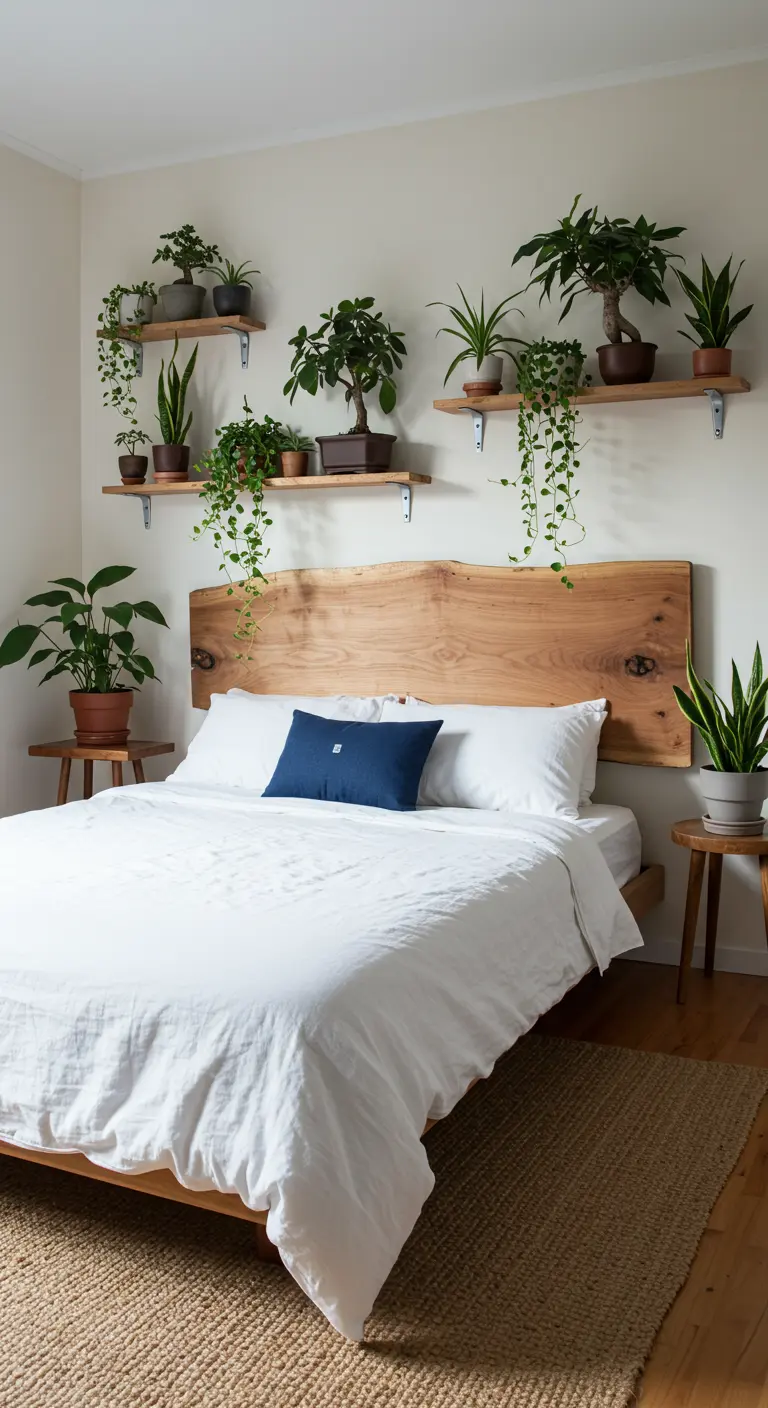
Transform your bed into a stunning focal point with a live-edge wood headboard.
Its organic, imperfect shape introduces a powerful piece of nature and serves as art in its own right, eliminating the need for other wall decor.
Above the headboard, install two simple floating shelves and arrange a collection of bonsai, trailing ivy, and snake plants.
This living canopy adds depth and serenity, echoing the principles of bringing the outdoors in, much like you might see in organic modern bathrooms.
4. Cultivate a Vertical Garden Nook
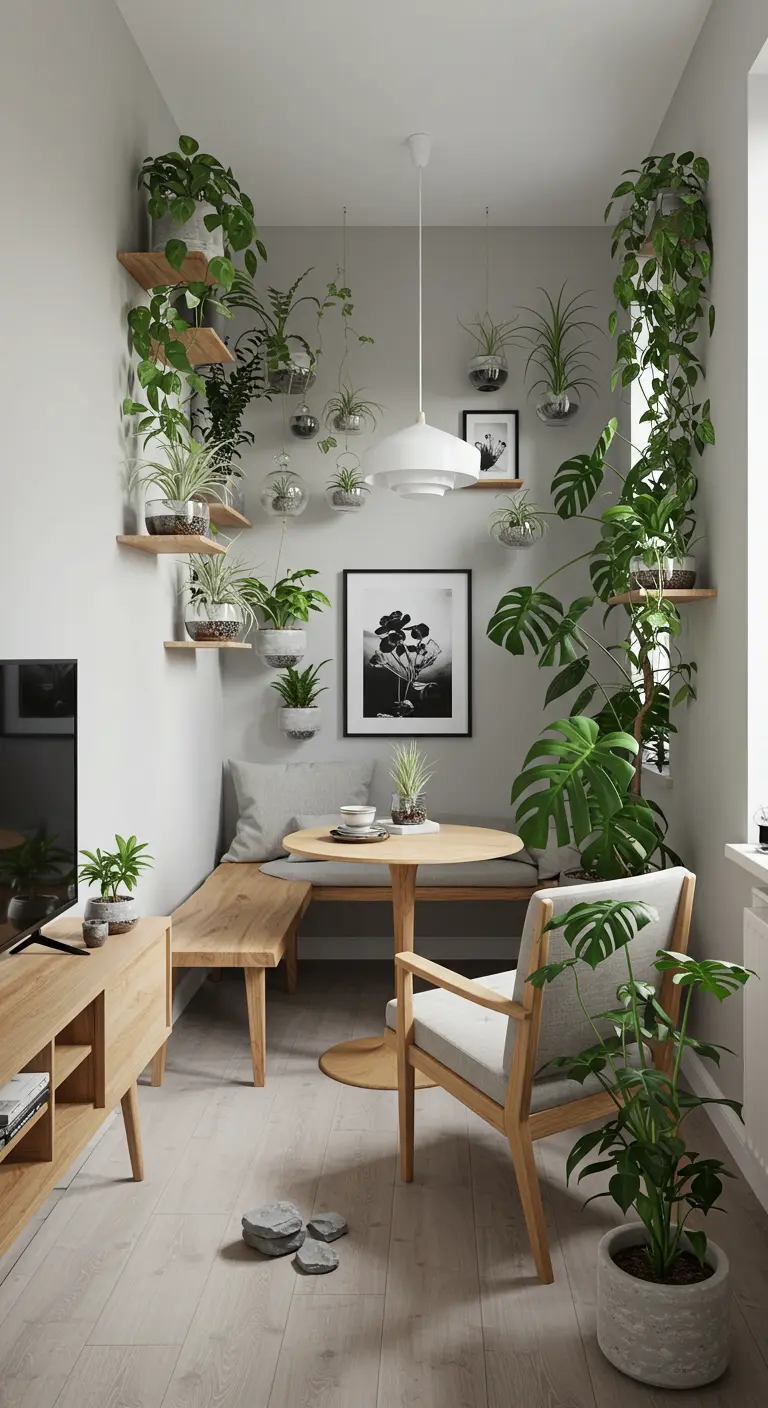
Turn a tight dining corner into a lush escape by dedicating the walls to greenery.
Install multiple rows of simple wood shelves on opposite walls, creating a ‘canyon’ of plants that makes the space feel intentionally immersive, not cramped.
Use a mix of hanging glass terrariums and potted plants to add variety and keep the display from feeling flat.
This is one of the most effective ways to design small dining corners with maximum impact and minimal footprint.
5. Design an Intentional Work Alcove

Convert a small closet or alcove into a highly functional, focused workspace.
Install a floating live-edge desk from wall to wall to maximize surface area without heavy furniture legs.
Use the walls for wraparound shelving, creating a ‘library’ of plants that surrounds you.
This strategy turns overlooked areas into some of the most inspiring nooks turned into stunning mini-offices, proving every square inch has potential.
6. Let Greenery Cascade from Above
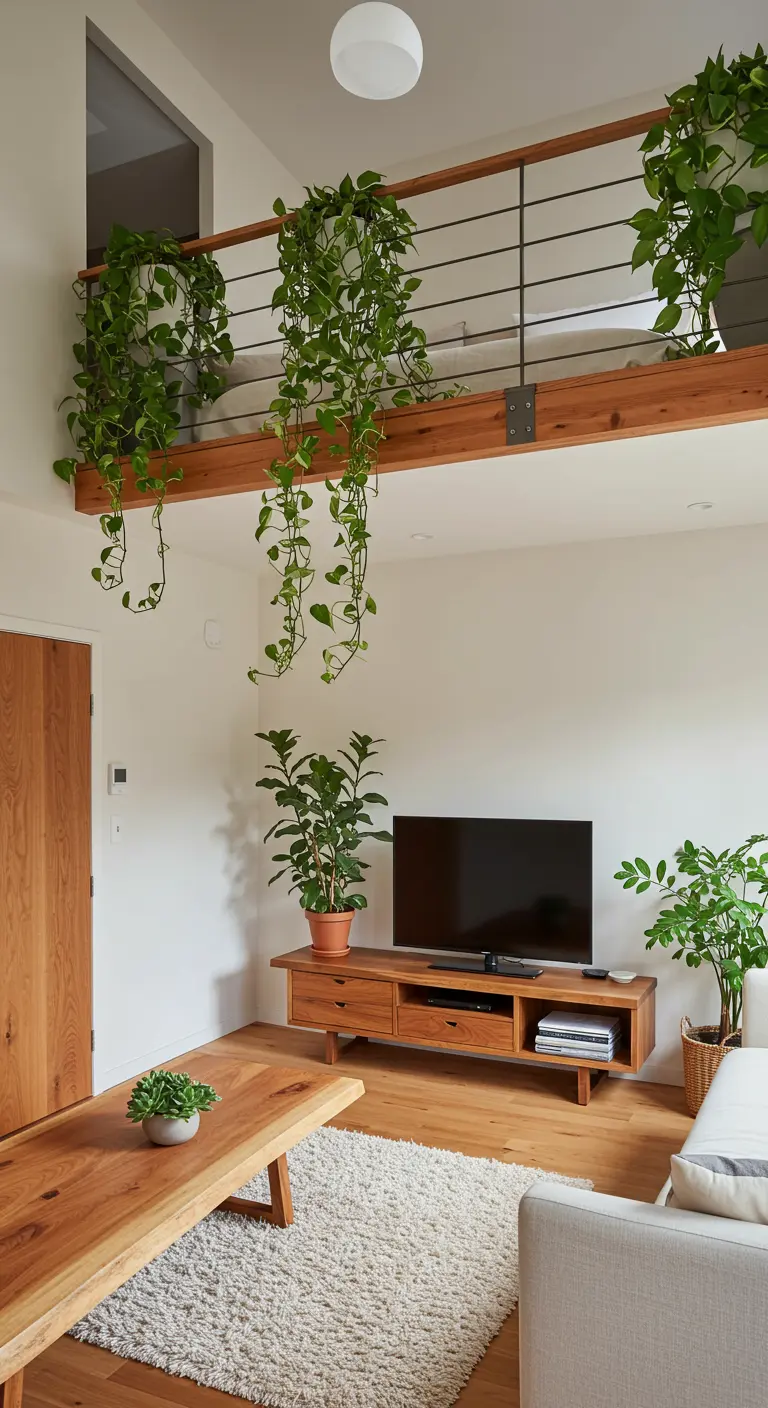
If you have a loft or high ledge, use it as a dramatic starting point for trailing plants like pothos or ivy.
Allowing them to hang freely softens the architecture and draws the eye upward, creating an illusion of height and airiness.
The simple metal railing and warm wood beam complement the clean lines of the furniture, which has some beautiful Mid-century modern looks.
This single touch adds more life and movement than a dozen small decorative items.
7. Carve Out a Bright, Utilitarian Workspace
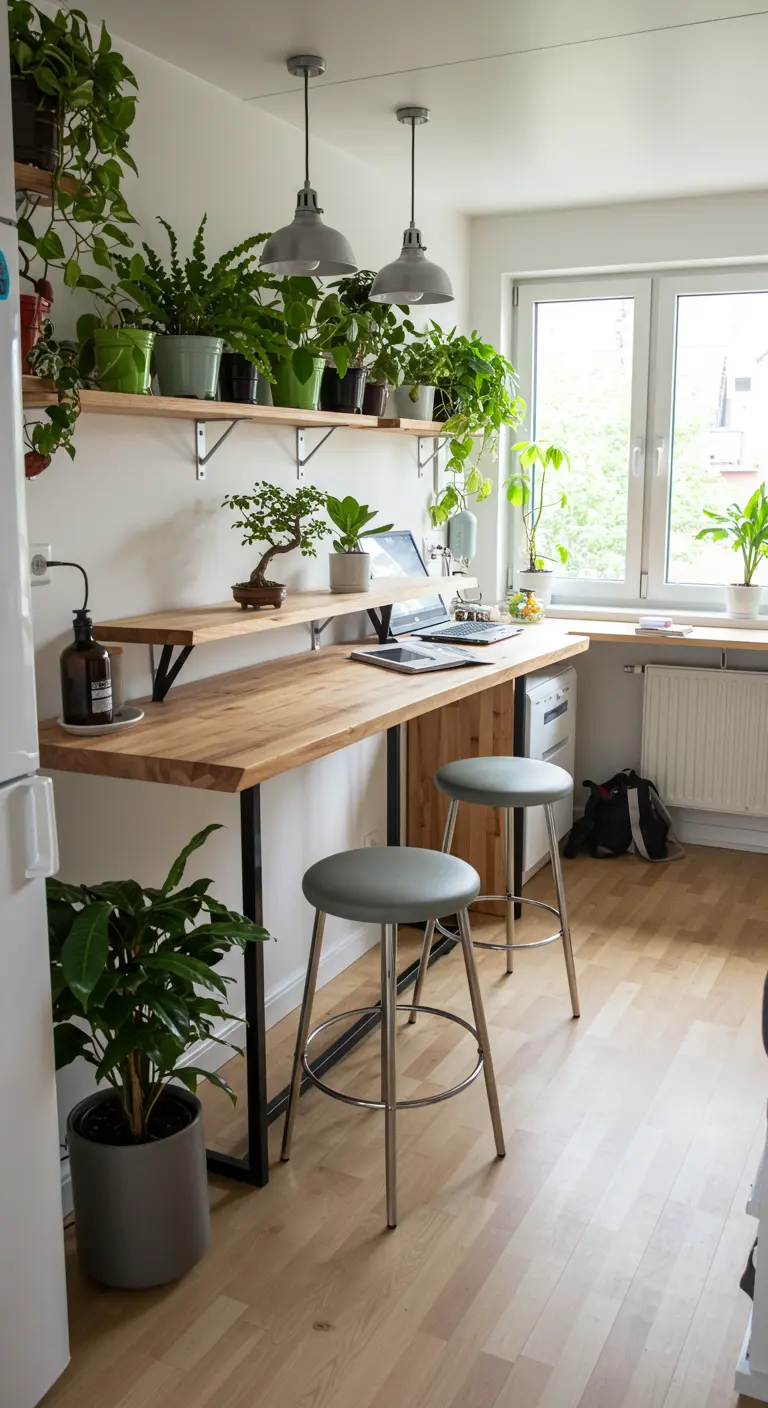
Create a functional work or breakfast bar along an unused kitchen wall.
A simple wood countertop mounted with sturdy brackets offers a generous surface without the bulk of a traditional desk or table.
Install a long shelf above it, close to the ceiling, to house a row of lush ferns and trailing plants, keeping them out of the way but in view.
This approach borrows from small kitchen decor ideas, where every surface must earn its keep.
8. Sculpt a Nook with Live-Edge Shelving
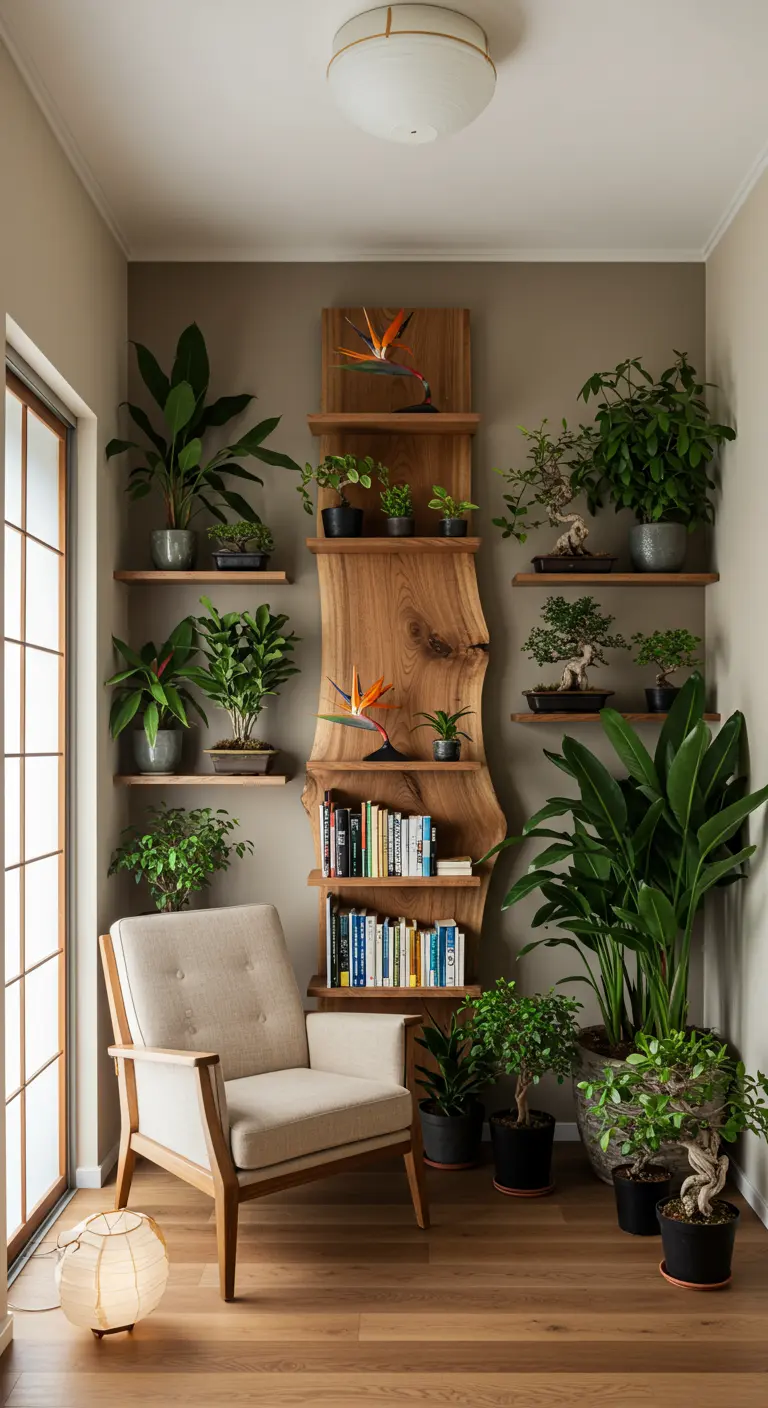
In a reading corner, use a vertical piece of live-edge wood as the spine for your shelving.
The organic, irregular shape breaks the monotony of a plain wall and acts as a piece of sculpture.
Arrange books and plants on the attached shelves, allowing the wood’s natural form to dictate the placement.
This corner becomes more than just storage; it’s a thoughtfully curated feature, transforming the area into one of those Minimalist zen lounges designed for quiet contemplation.
9. Greet Guests with Grounded Simplicity
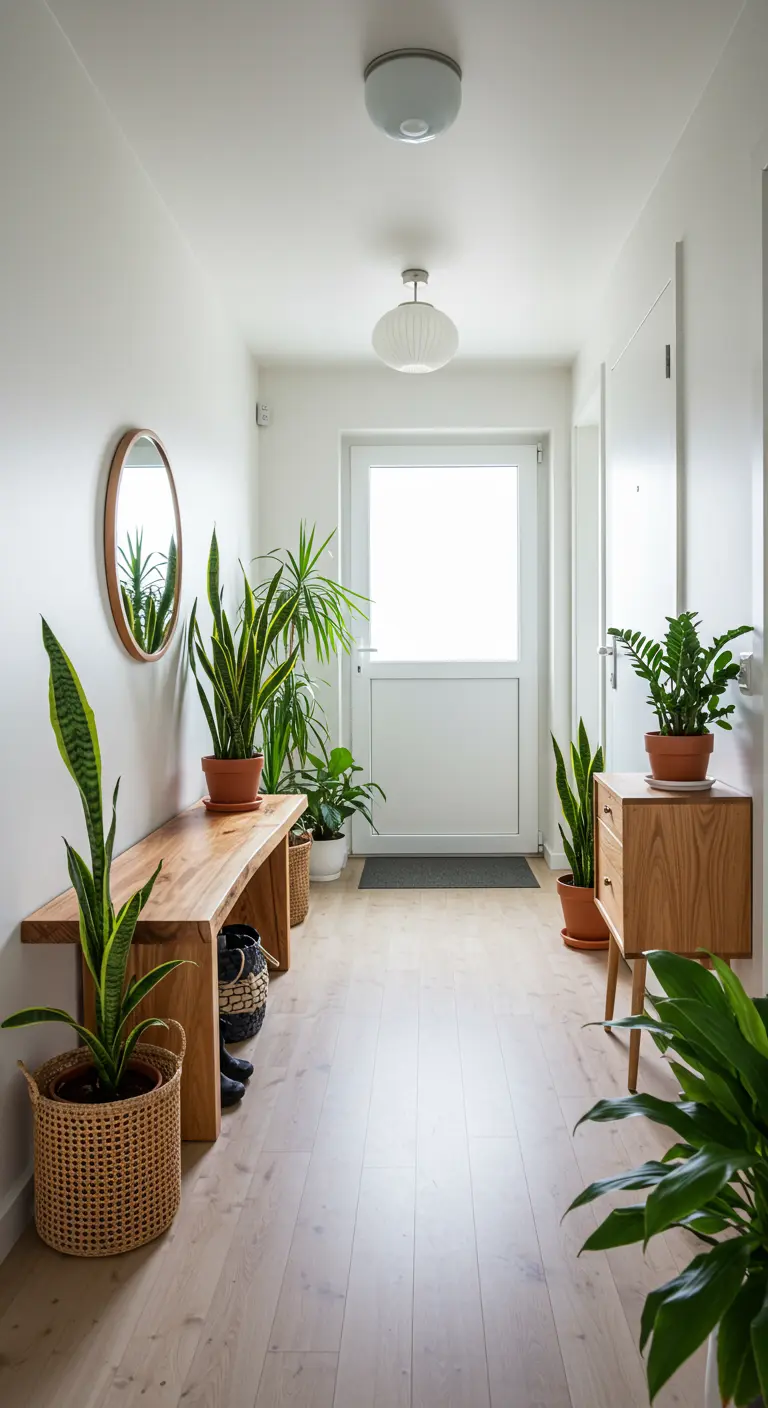
Your entryway sets the tone for your entire home, so keep it uncluttered and intentional.
Place a simple wooden bench on one side for seating and shoe storage, and a slim console table on the other for keys and mail.
Use plants of varying heights—a tall snake plant in a woven basket, a smaller ZZ plant on the console—to add life without crowding the path.
This is how you decorate a tiny entryway to feel spacious and welcoming.
10. Embrace Low-Profile Platform Living
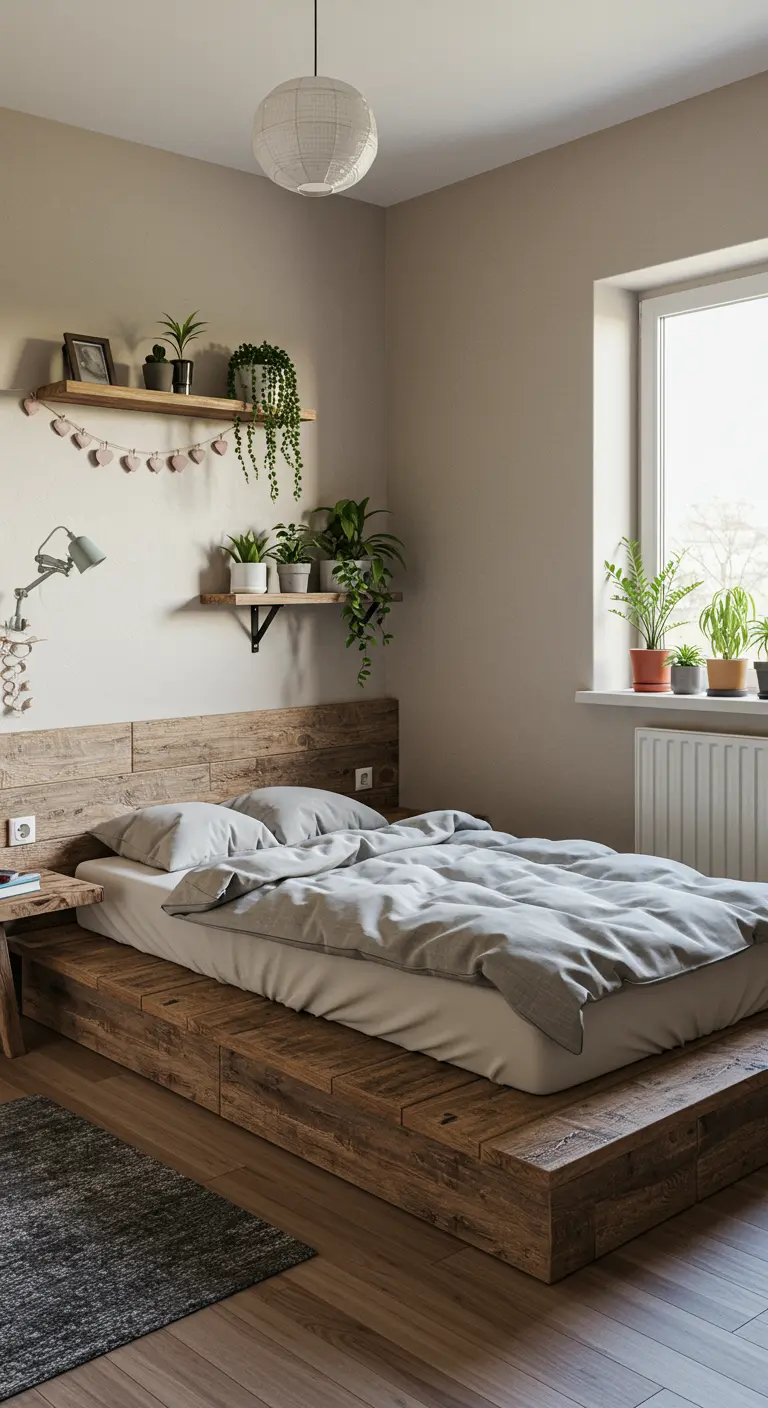
In a small bedroom, a low platform bed creates the illusion of a higher ceiling and a more expansive space.
Choose one made from reclaimed or rustic wood to add warmth and texture, grounding the room with its earthy presence.
Keep bedding simple with neutral linens and focus decorative energy on a few well-placed plants on floating shelves.
This minimalist approach is key in many Scandinavian romance bedroom designs.
11. Balance Raw Textures for a Grounded Feel
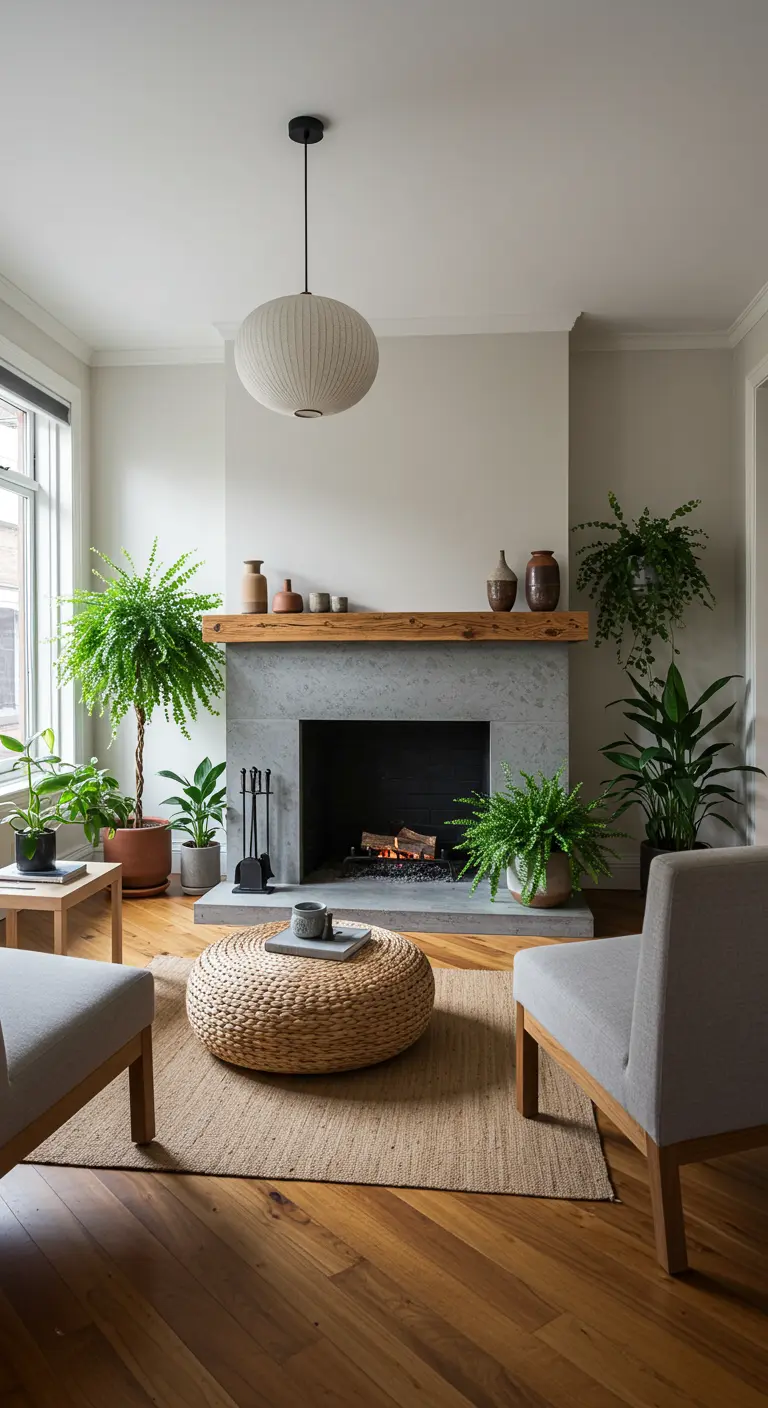
Create a space that feels deeply rooted by combining raw, honest materials.
Here, a sleek concrete fireplace provides a cool, modern anchor, while the rough-hewn wood mantel adds organic warmth.
A woven jute rug and wicker ottoman introduce a third layer of natural texture, preventing the room from feeling stark.
This embrace of imperfection and natural materials is the essence of Wabi-sabi style spaces.
12. Guide the Eye with Linear Forms
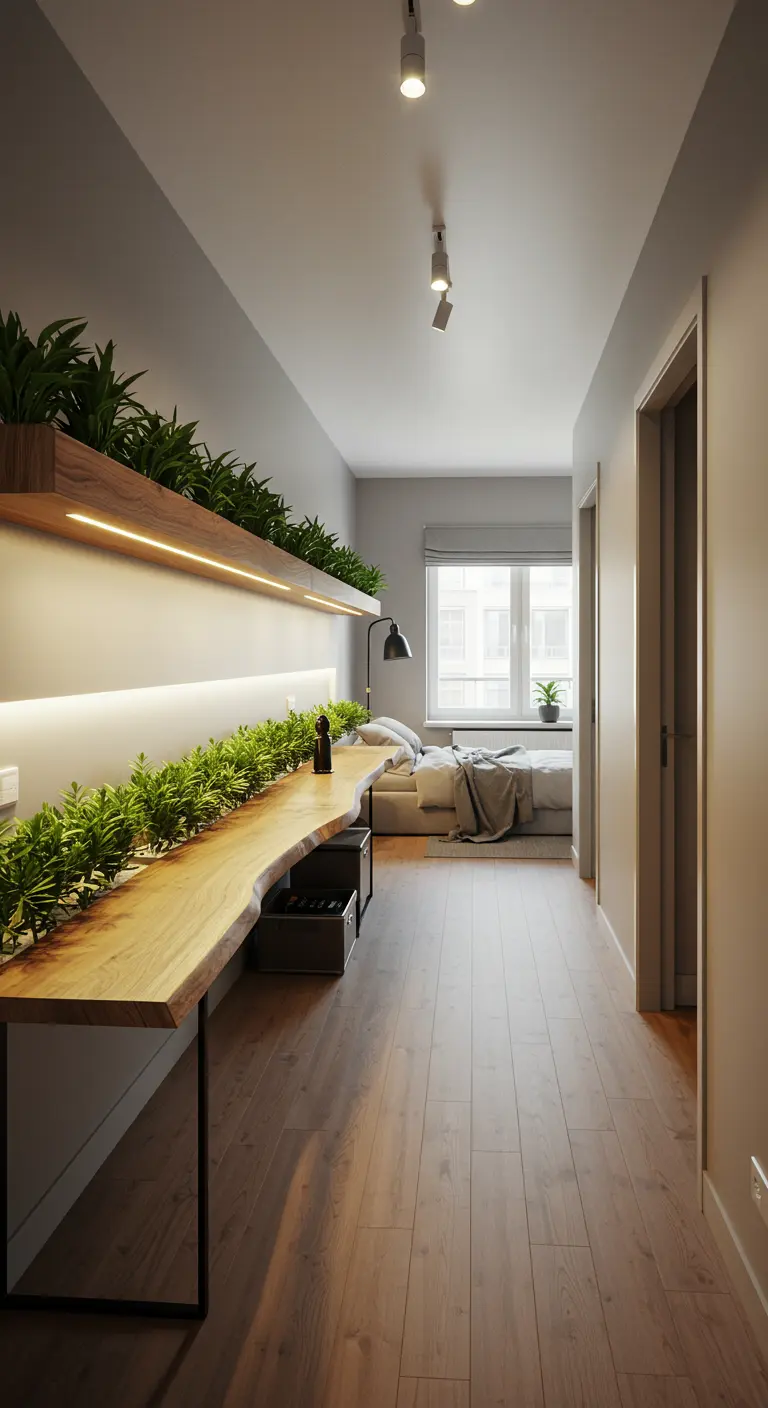
In a long, narrow space, use a single, dramatic piece of furniture to create flow and function.
This extended live-edge console table draws the eye from the entryway toward the bedroom, making the journey feel intentional.
Integrated LED strip lighting beneath the wood shelf and console adds a soft, indirect glow that highlights the wood’s grain and the row of plants.
These are the kinds of details that elevate simple Japandi interior ideas into something truly special.
13. Use Contrast for Vertical Impact
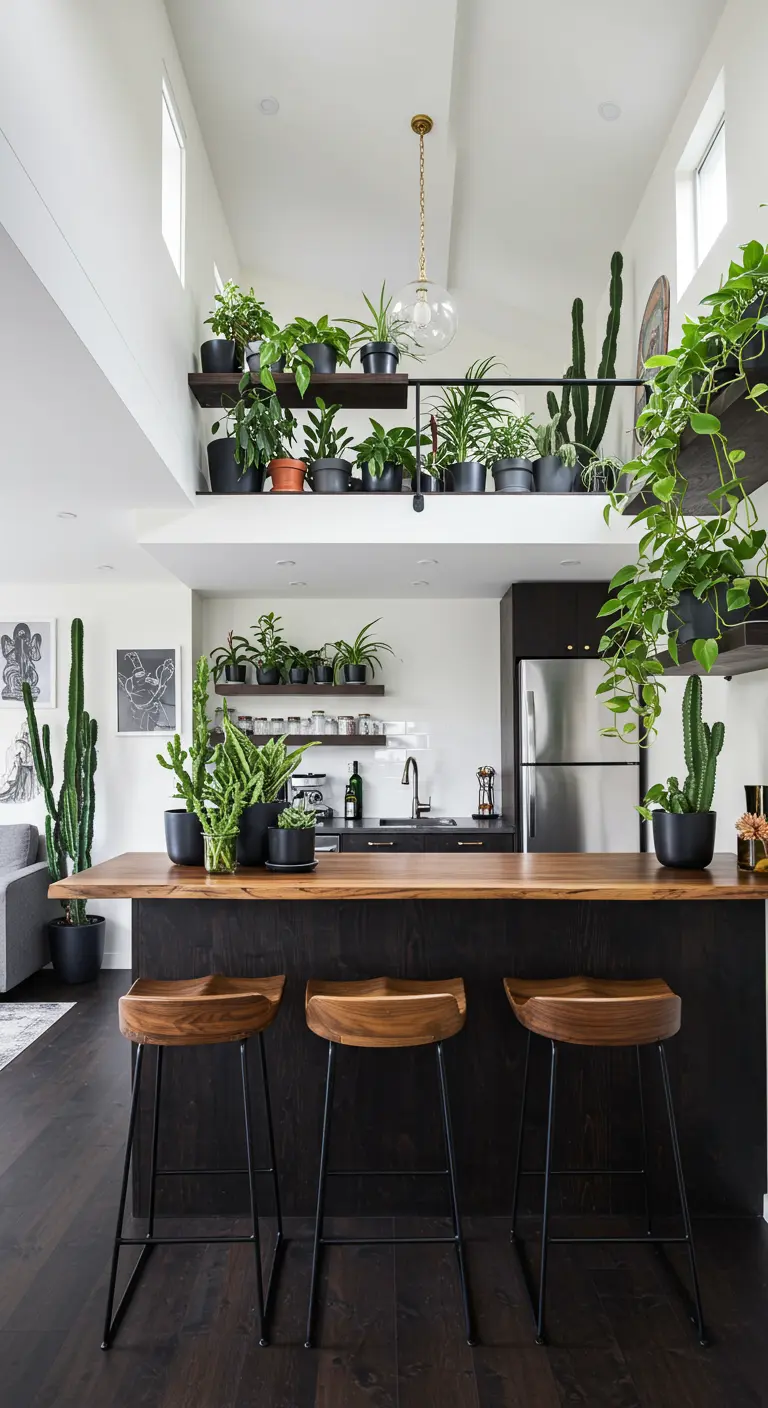
Define your kitchen space with a bold, dark island or lower cabinetry.
This grounds the area and creates a sophisticated foundation, especially when paired with warm wood countertops and stools.
Draw the eye upward by using the space above—like a loft ledge or high shelf—for a cascade of bright green plants.
This use of light and dark is a key principle in many high-contrast black & white kitchens, creating drama and depth.
14. Curate a Sunlit Plant Corner
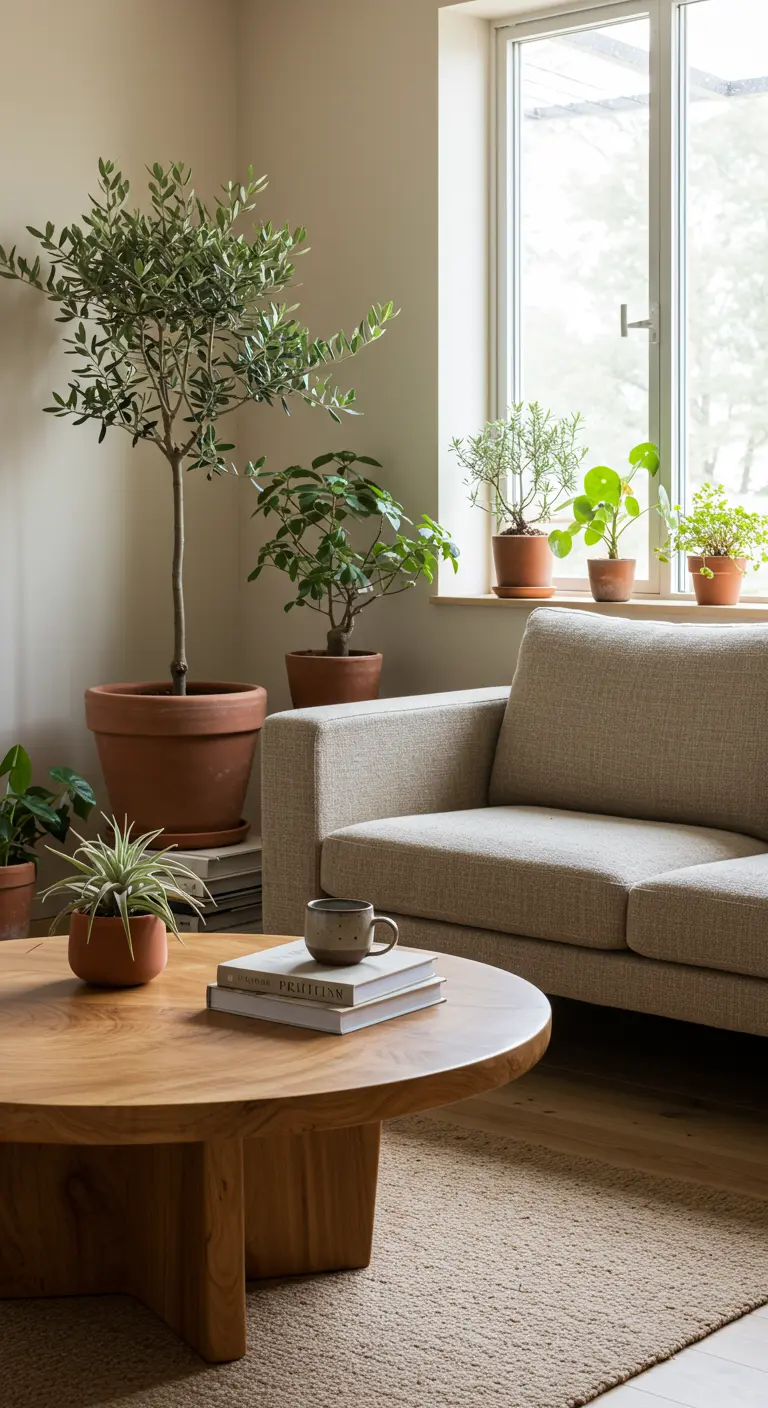
Dedicate the corner nearest your brightest window to a collection of sun-loving plants.
Vary their scale and form for visual interest: a tall, sculptural olive tree, a mid-sized citrus plant, and smaller specimens on the windowsill.
Using terracotta pots exclusively creates a cohesive, earthy look that feels both curated and natural.
This creates the kind of atmosphere found in warm earth-tone rooms, where simplicity and nature unite.
15. Build a Symmetrical, Living Headboard
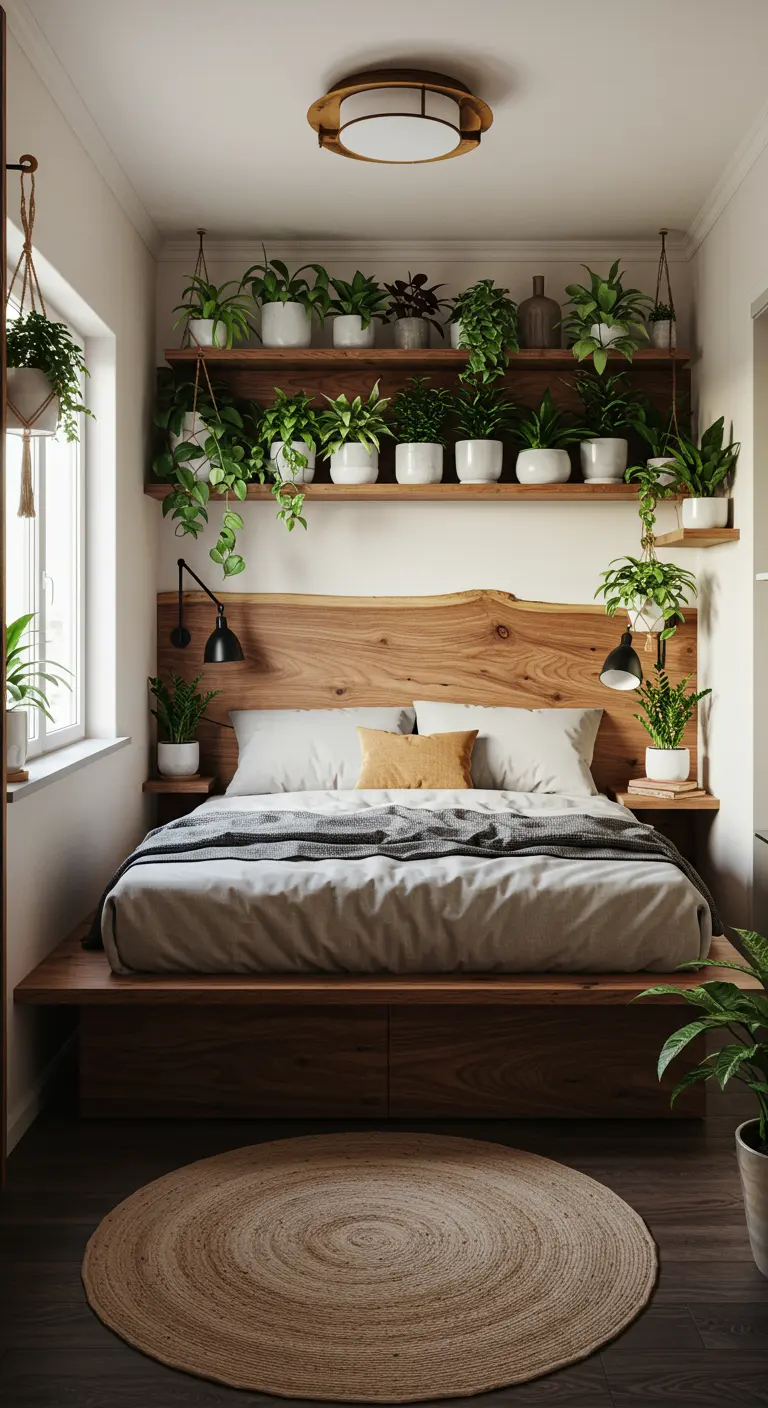
Create a sense of perfect balance in your bedroom with a symmetrical plant display.
Center your platform bed and live-edge headboard, then flank it with identical nightstands and wall-mounted sconces.
Install deep shelves above, mirroring the arrangement of plants on each side to create a lush, enveloping canopy.
This is one of the smartest small-bedroom ideas for adding major impact without sacrificing floor space.
16. Define Zones with Open Shelving
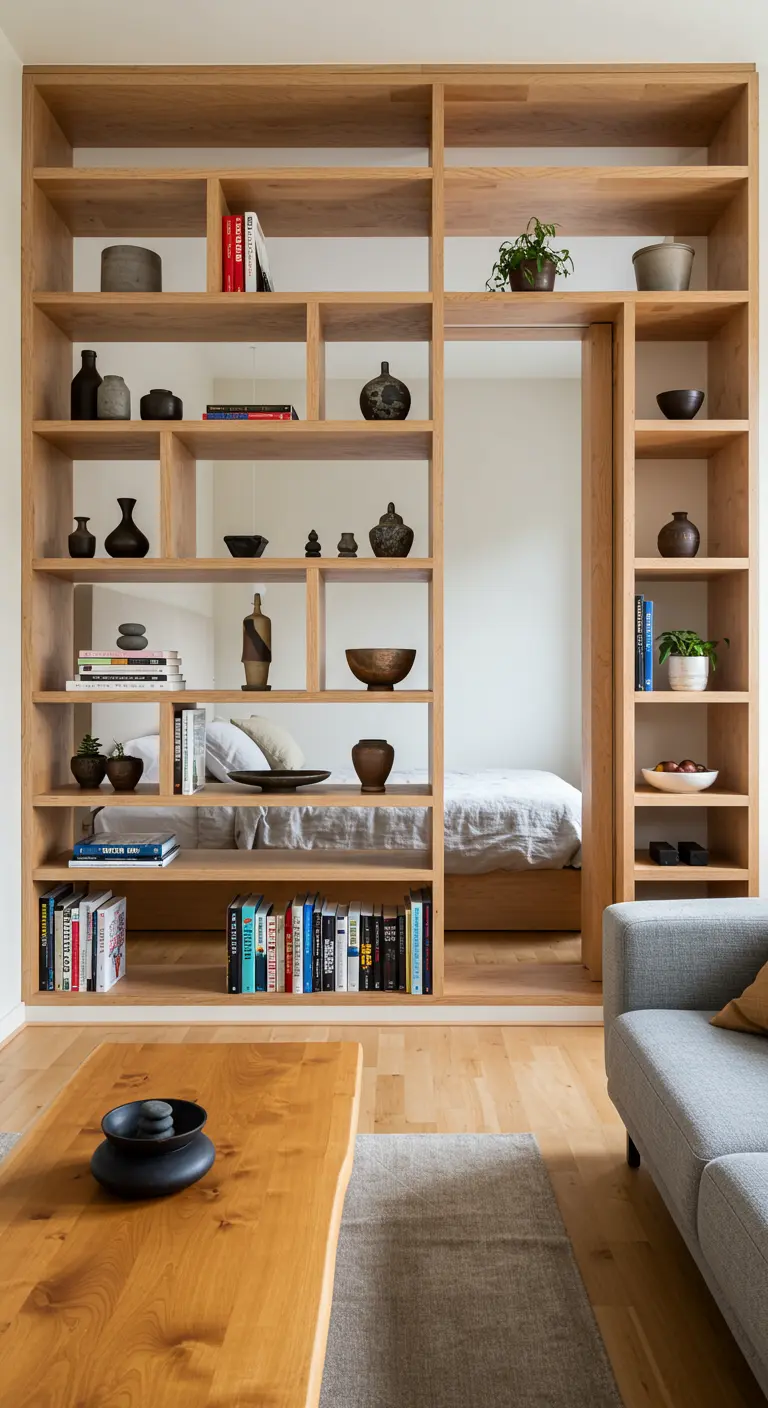
In a studio or small open-plan home, use a large, open-backed shelving unit to divide the living and sleeping areas.
This creates a sense of separation and privacy without blocking light or sightlines, which is crucial for maintaining an airy feel.
Thoughtfully style the shelves with books, ceramics, and a few plants, turning a functional divider into a beautiful display visible from both sides.
This is a foundational concept in many well-executed studio apartment designs.
17. Carve Out a Space for Stillness
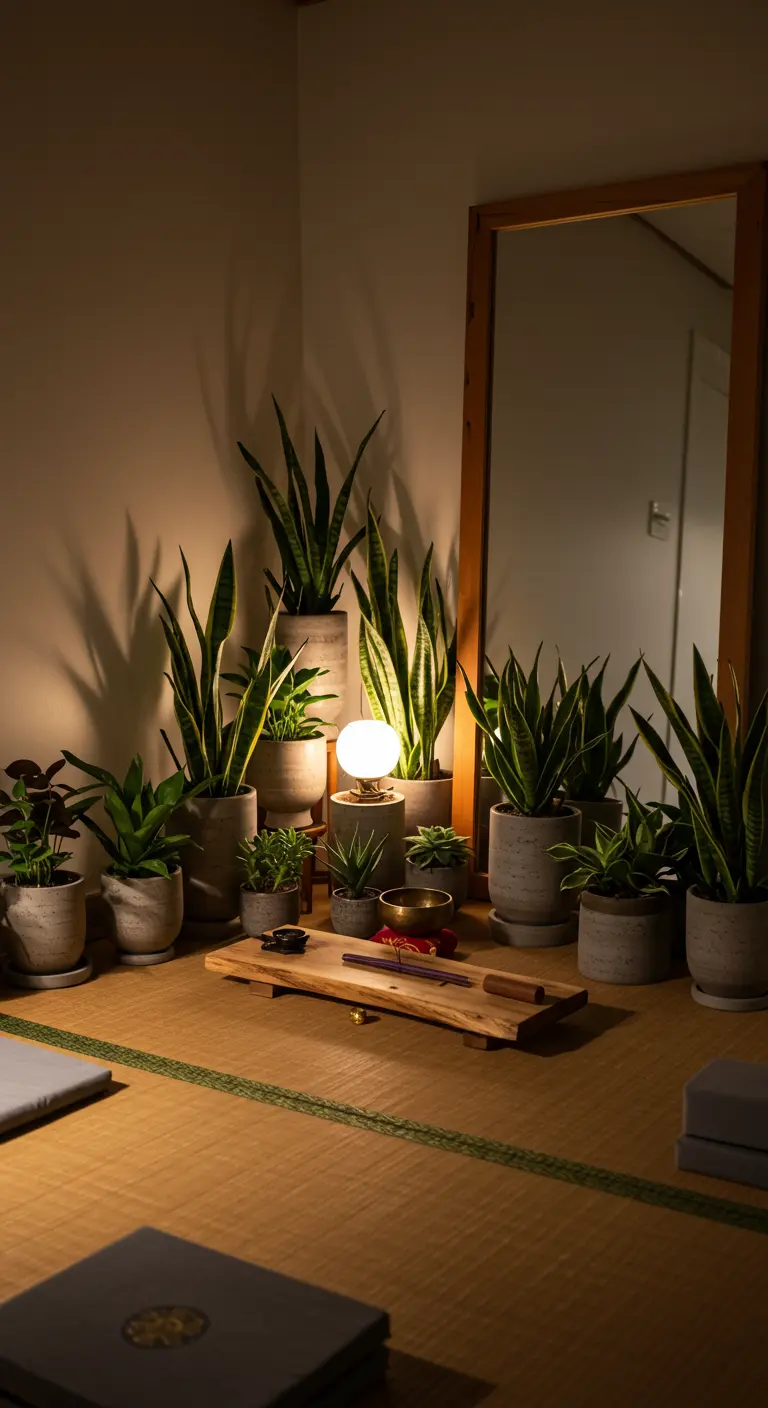
Dedicate a corner of your home to pure mindfulness and meditation.
Lay down tatami mats or simple floor cushions, and arrange a cluster of low-light plants like snake plants in concrete pots.
Place a large, simple mirror against the wall behind them. This will double the visual impact of the greenery and reflect the soft glow of a small lamp or candle.
Smart mirror placements are key to making a small corner feel like a special destination.
18. Embrace the Beauty of Worn Textures
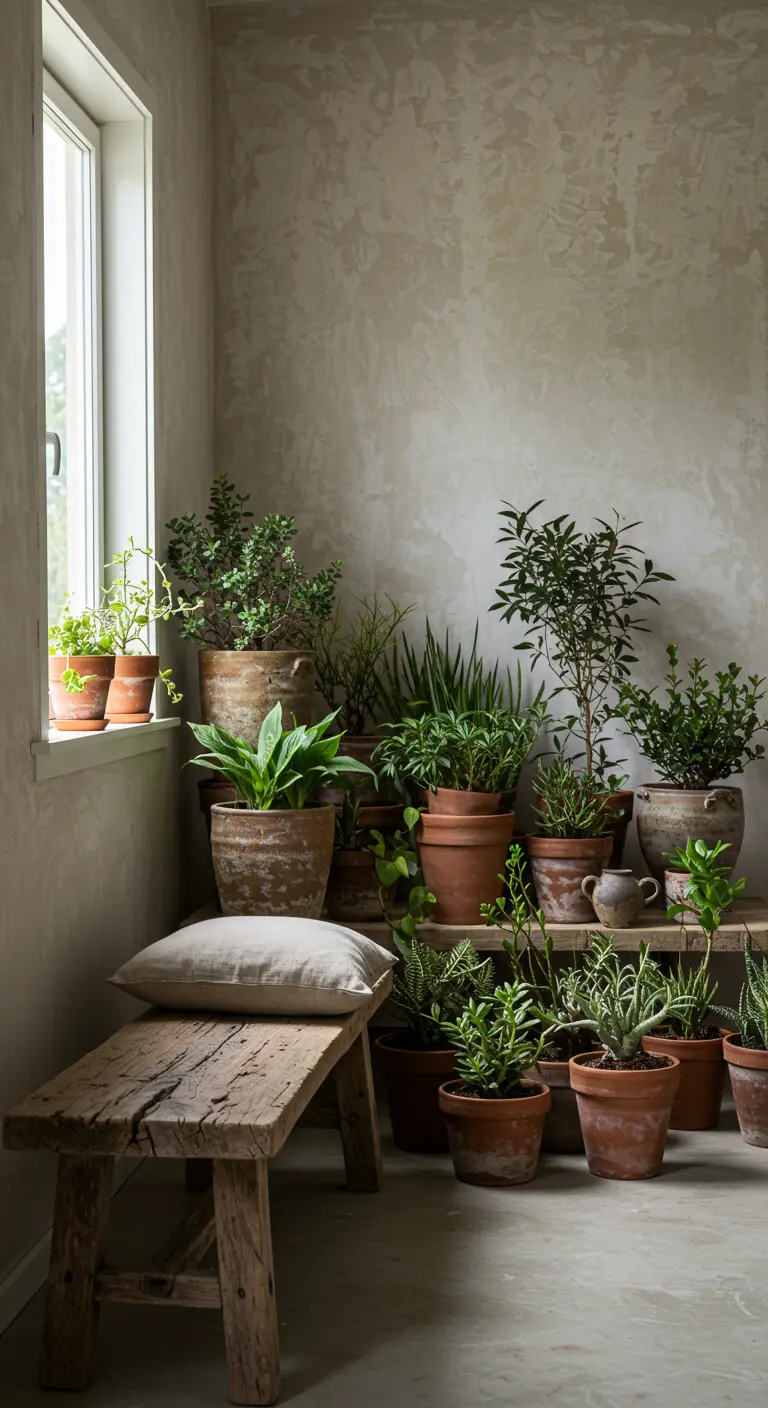
Introduce character and history with pieces that show their age.
A weathered wooden bench provides a rustic perch and a grounding element against a modern, plaster-finished wall.
Group plants in classic terracotta pots of various sizes and stages of wear, celebrating the patina that develops over time.
This blend of raw, simple materials is a quiet nod to Coastal minimalism, which honors natural textures and imperfection.
19. Cocoon Your Dining Nook in Green
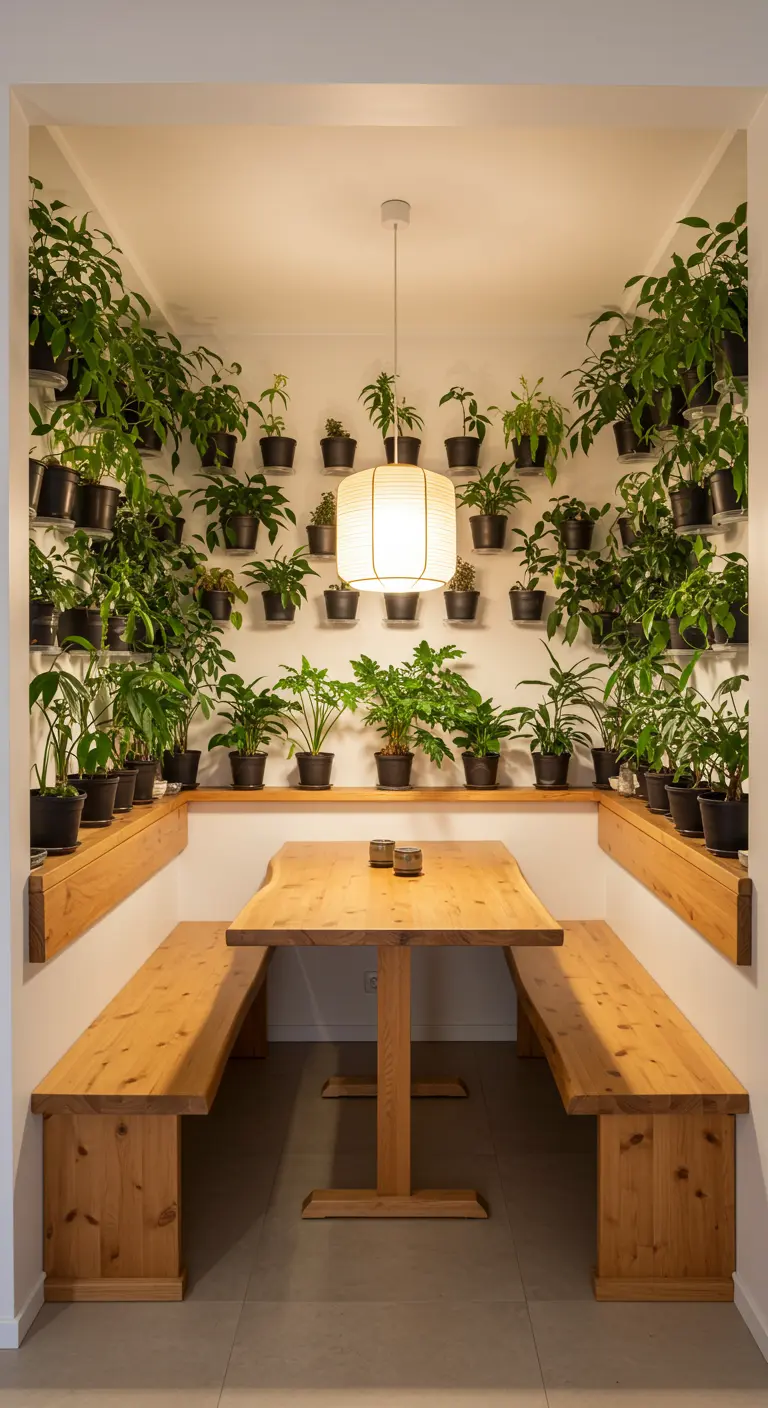
Maximize intimacy in a dining alcove with built-in banquette seating.
This space-saving solution provides ample seating and a cozy, enclosed feeling.
Instead of art, line the walls above the banquette with simple wood ledges, creating a U-shaped living wall that envelops diners in greenery.
This is a brilliant way to create green-infused kitchens and dining spaces that feel like a private oasis.
20. Feature Wood as Wall Sculpture
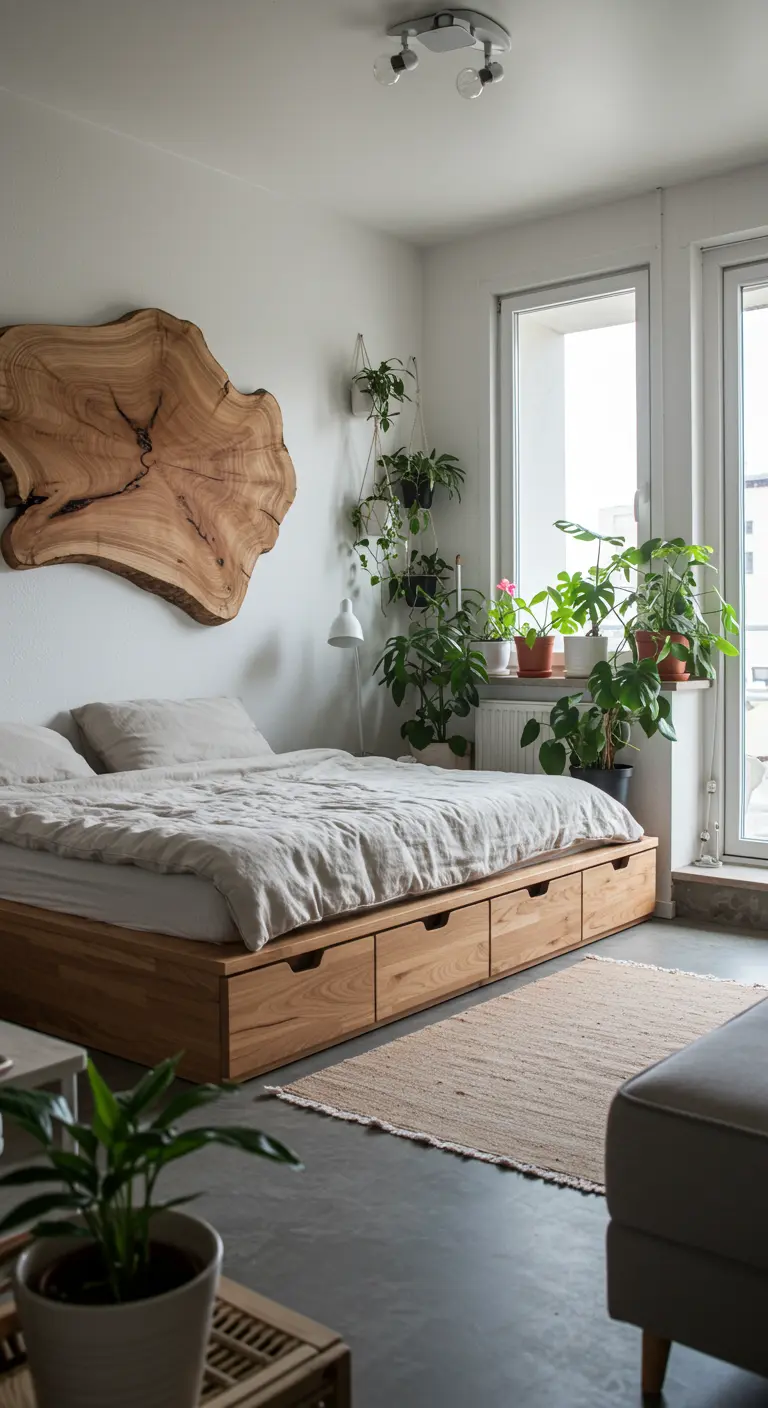
Let a single, magnificent piece of nature be your statement art.
A large, organically shaped slice of live-edge wood mounted on the wall serves as a breathtaking headboard and focal point, its intricate grain telling a story.
Keep the rest of the room minimal to allow this piece to command attention, complemented by a low platform bed with integrated storage drawers.
This concept elevates bedrooms into serene spaces, much like the best Romantic minimalist loft bedrooms.
21. Create a Tiered Botanical Display
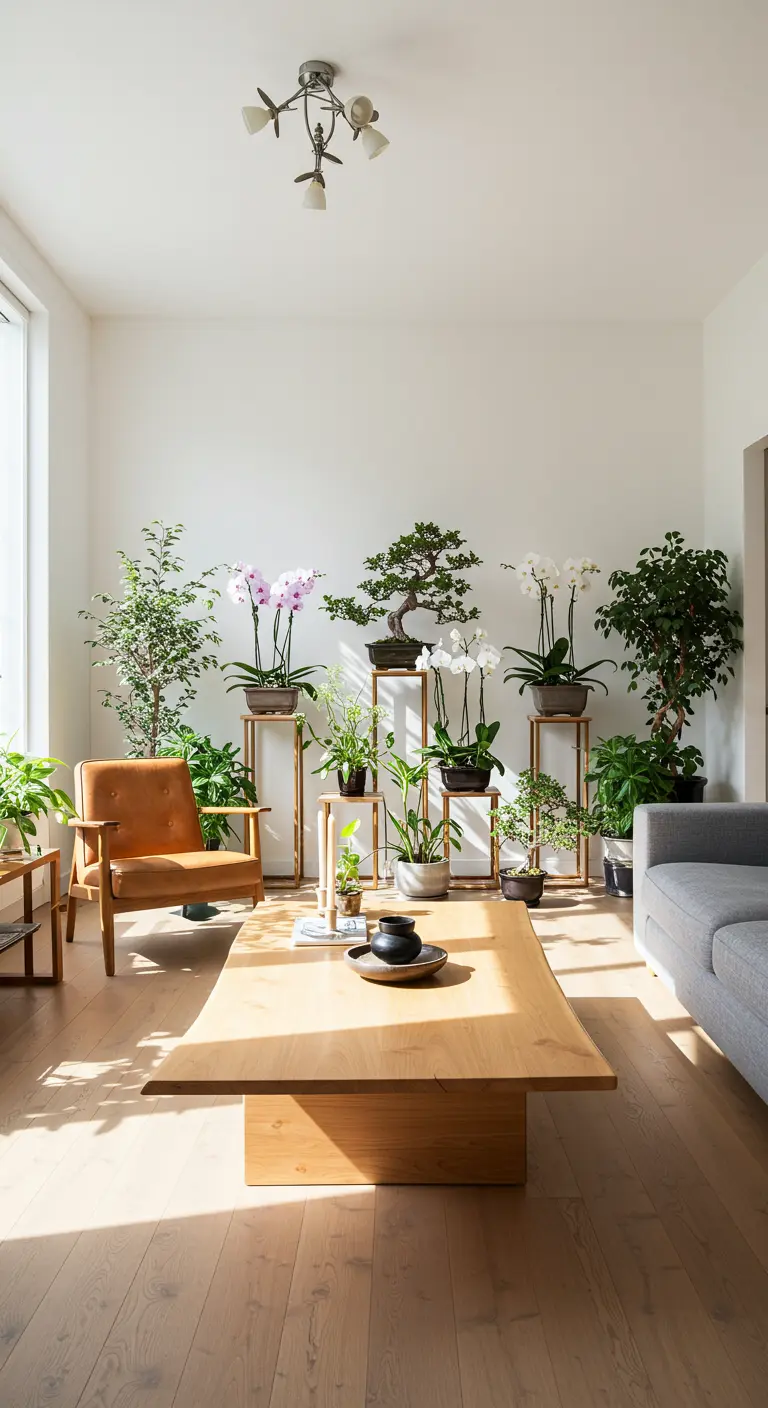
Design a dynamic plant corner by using stands of varying heights.
This simple technique creates a multi-level, curated ‘garden’ that feels intentional and visually interesting.
Group plants with different leaf shapes and growth habits—like delicate orchids, sculptural bonsai, and leafy ficus trees—to add layers of texture.
The mix of clean lines and organic forms is a beautiful feature of Scandinavian-boho fusions.
22. Embrace the Intimacy of Dark Walls
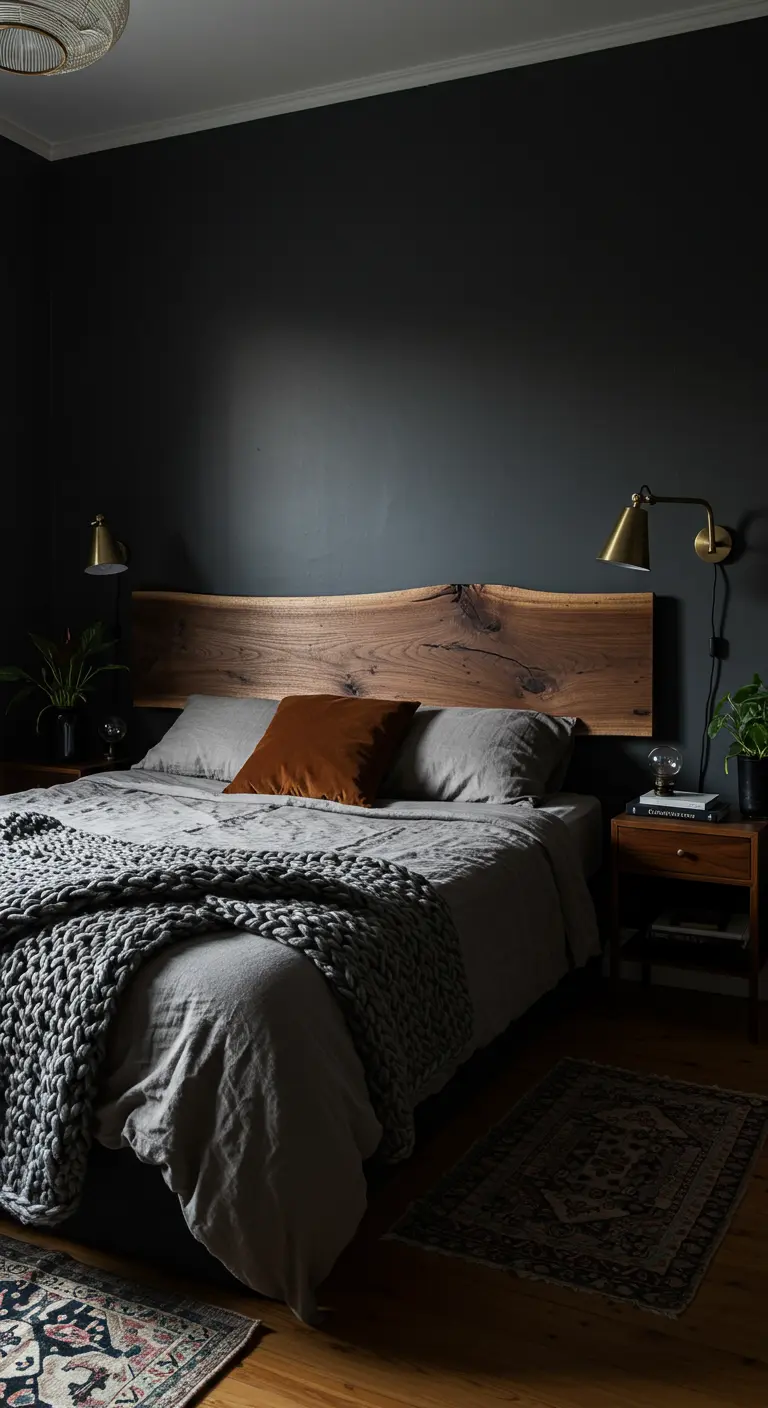
Don’t be afraid to use deep, dark colors in a small bedroom.
A charcoal or near-black wall behind the bed creates a sophisticated, cocoon-like effect that feels incredibly intimate and restful.
Contrast the dark wall with the warmth of a live-edge headboard and elegant brass swing-arm sconces for task lighting.
Moody interiors like this one rely on texture and strategic lighting to feel rich, not small.
23. Choose Furniture That Works Smarter
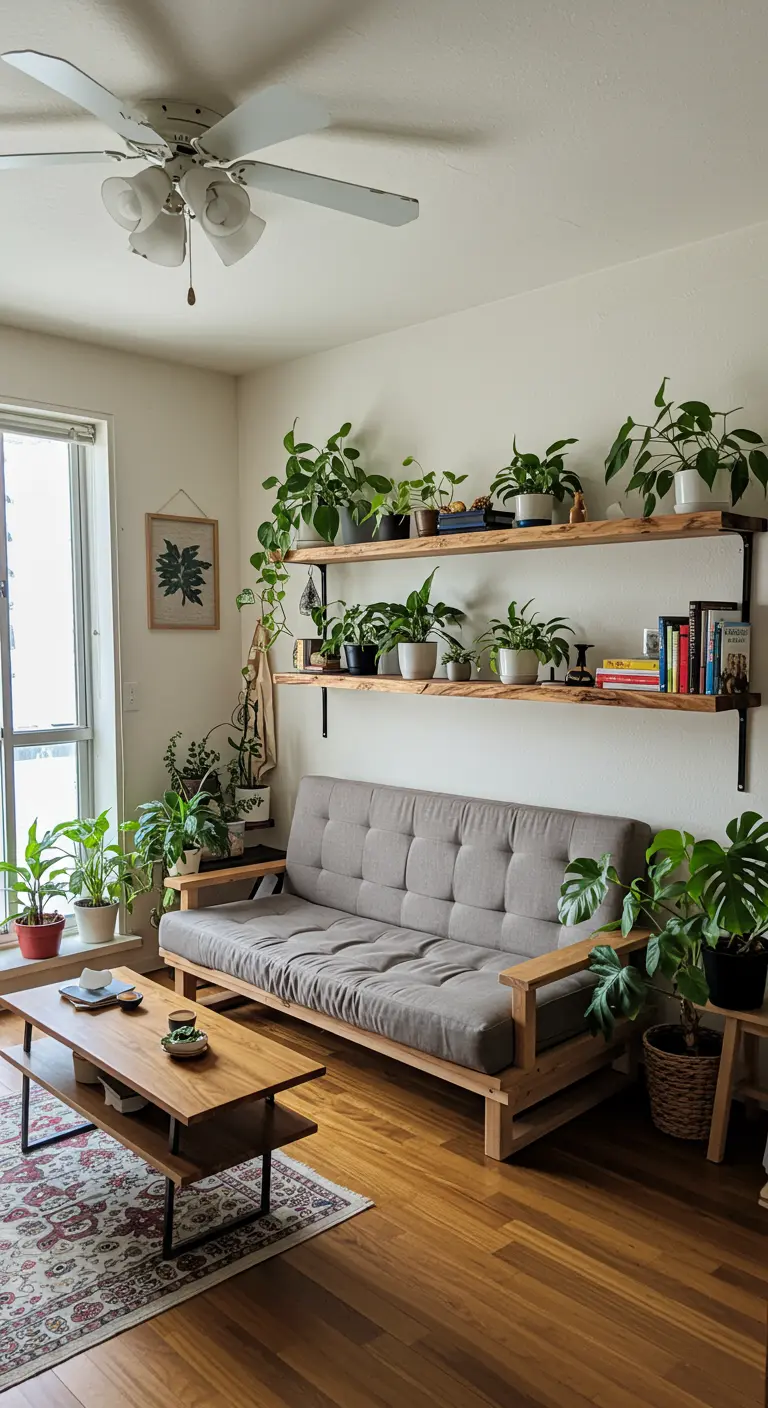
In a compact living room, every piece of furniture must be both beautiful and highly functional.
A simple convertible futon serves as seating and a guest bed, while a two-tiered coffee table offers double the surface area for books, drinks, and decor.
These flexible furniture layouts for small spaces ensure your room can adapt to your needs without feeling cluttered.
Wall-mounted shelves provide ample space for a plant collection without taking up valuable floor space.
24. Design a Dedicated Relaxation Zone
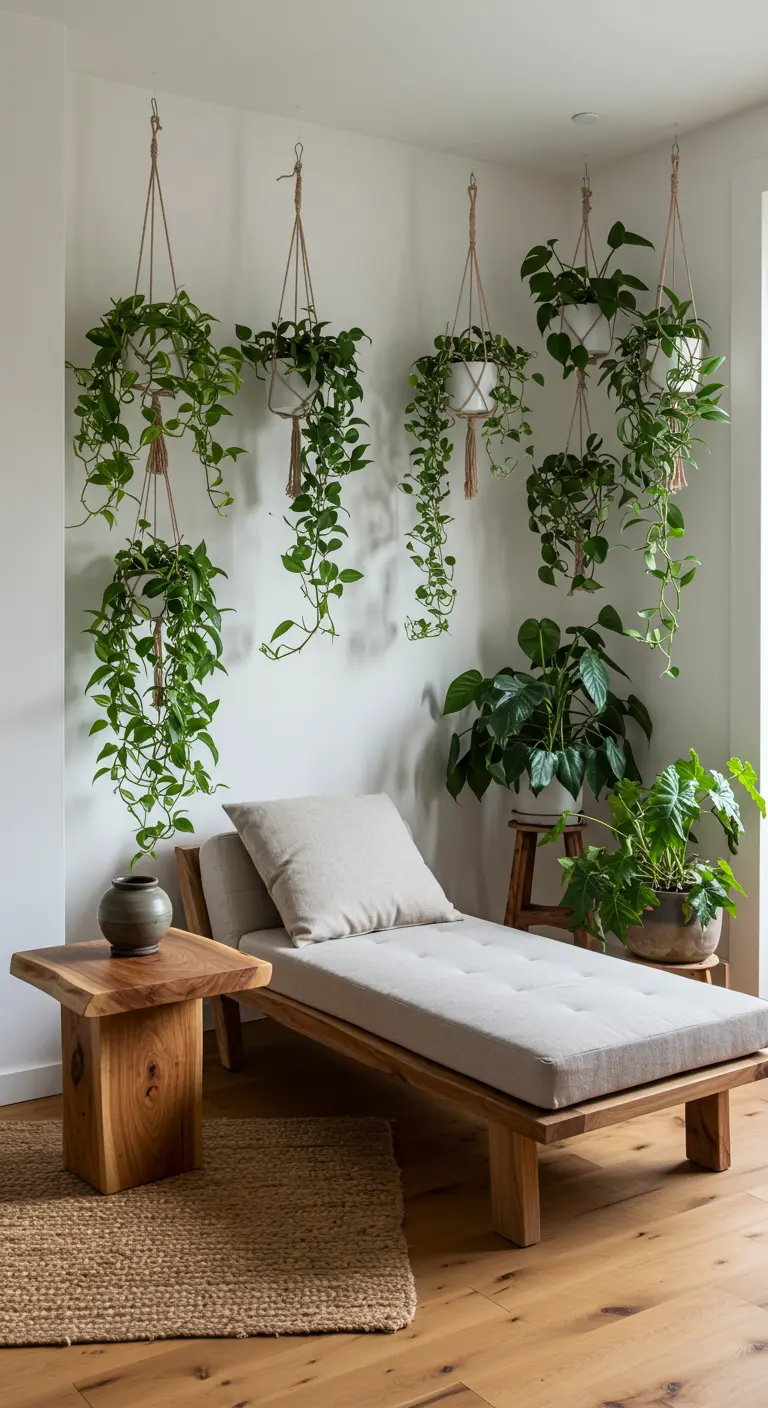
Carve out a corner specifically for unwinding with a simple chaise lounge or daybed.
Keep the piece itself neutral and low-profile, allowing the surrounding elements to create the atmosphere.
Suspend a group of hanging plants from the ceiling to form a living curtain of green, enhancing the sense of seclusion and peace.
This idea of creating immersive green spaces is often seen in urban jungle bedroom designs, and works beautifully in any quiet corner.
