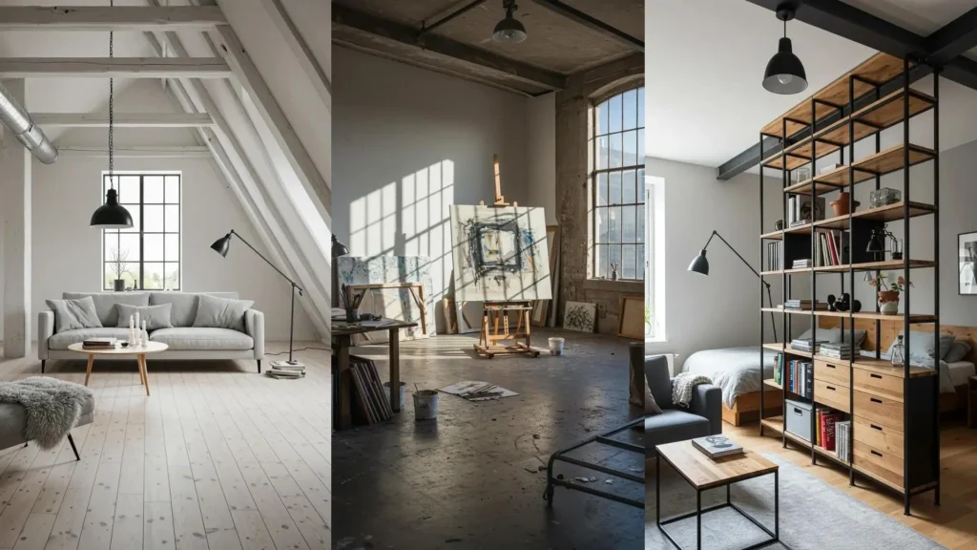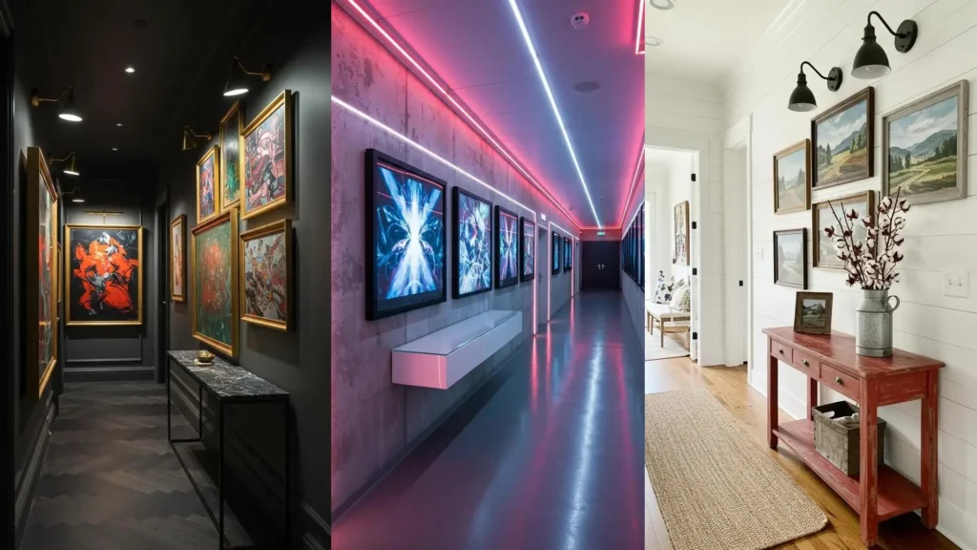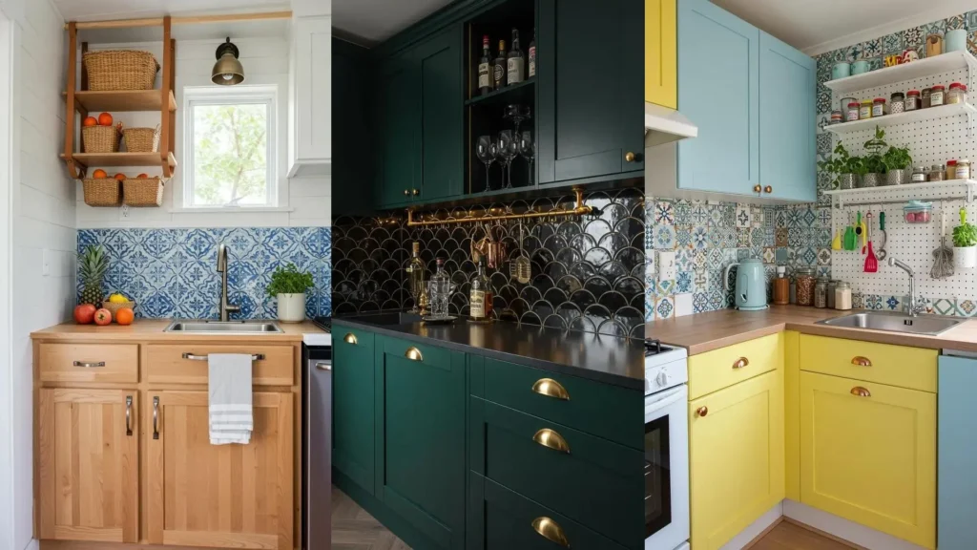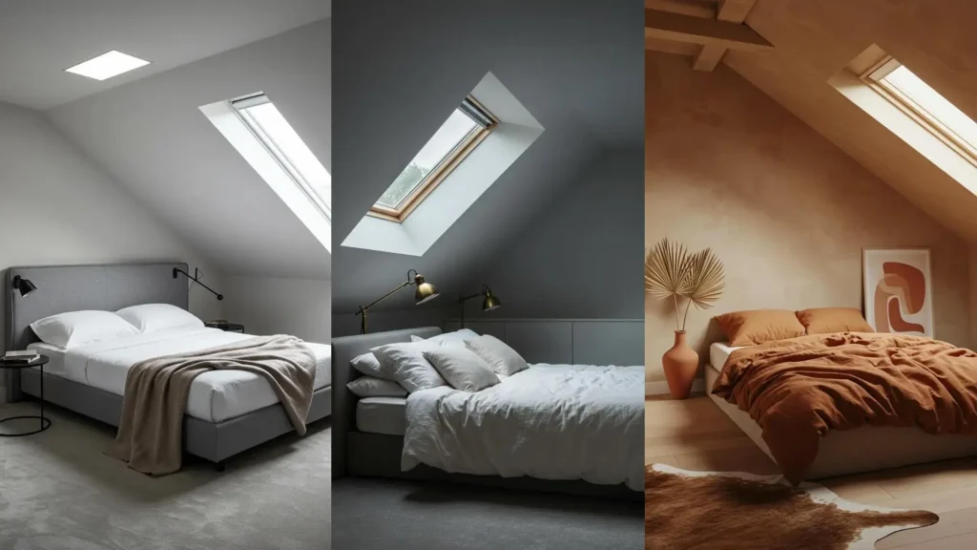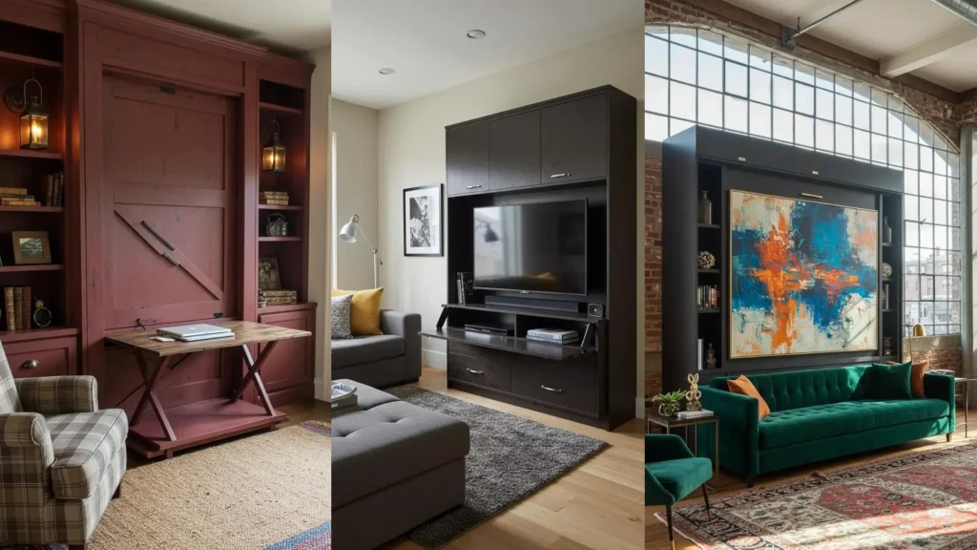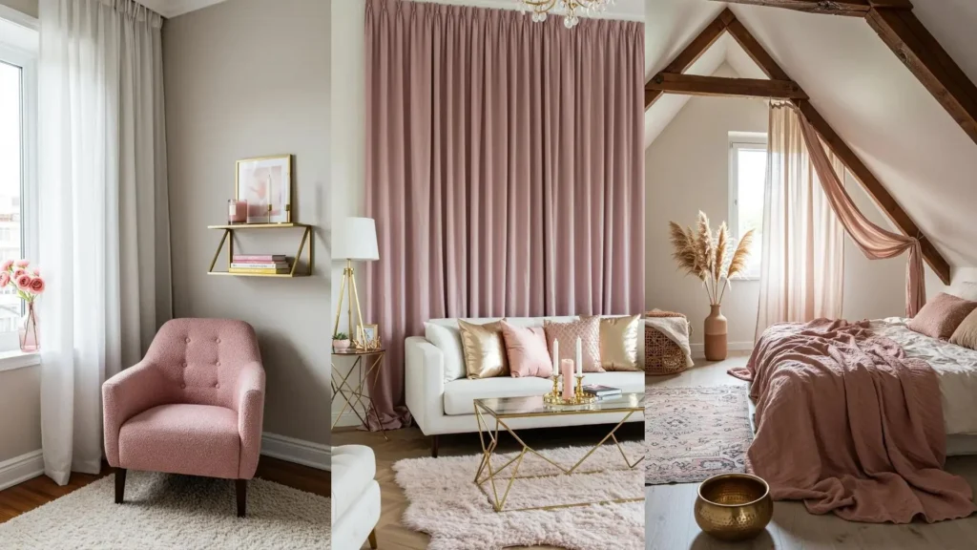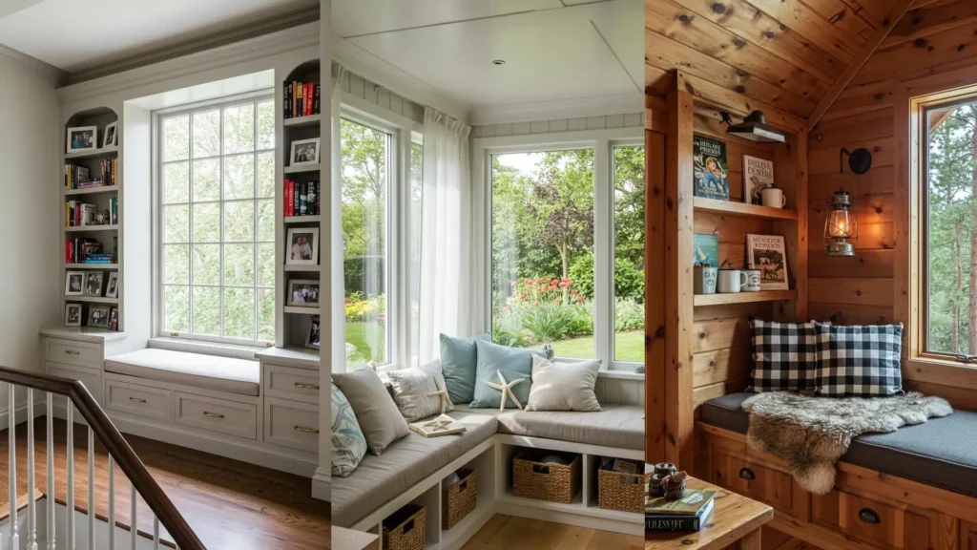The grand scale of a loft is both its greatest gift and its most pressing challenge.
Those soaring ceilings and wide-open floors promise a life of freedom and creativity, yet they can often feel vast, cold, and undefined.
How do you bring warmth, personality, and cohesion to such an open volume without losing the industrial character you fell in love with?
It begins not with filling the space, but with defining it. It’s about choosing pieces with intention, layering textures that tell a story, and using light to carve out intimate moments within the larger whole.
This is where your loft becomes more than just a space—it becomes a home that is a true and thoughtful reflection of you.
1. Ground Your Space with Architectural Honesty
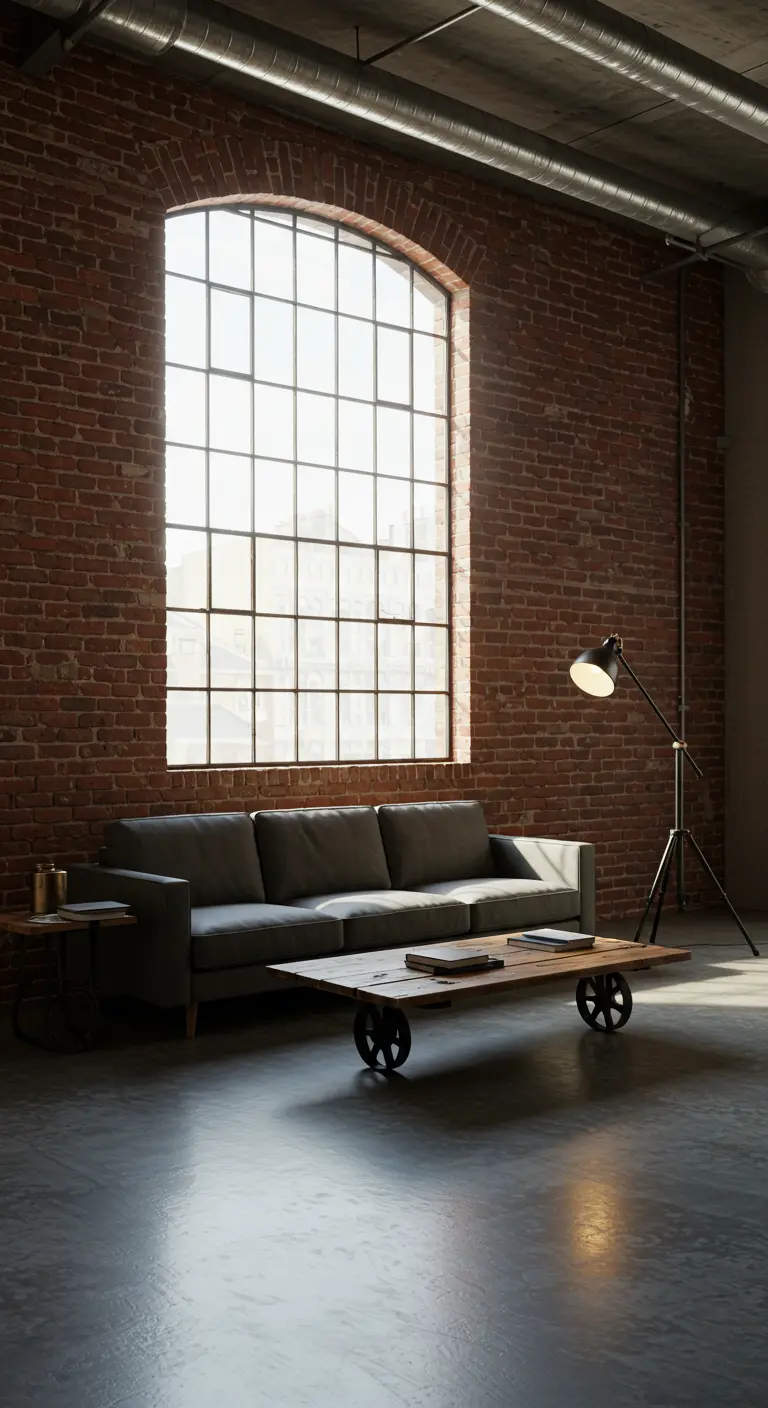
When your loft has a dominant feature like an exposed brick wall, don’t compete with it—celebrate it.
Position your main seating area against this wall to make it an intentional backdrop.
Choose a sofa with clean lines and a low profile in a solid, neutral color like charcoal grey or black.
This contrast between the refined furniture and the raw texture of the exposed brick creates a sophisticated visual dialogue.
A single, strong task lamp adds sculptural interest and focused light without creating clutter.
2. Marry Raw Materials with Refined Function
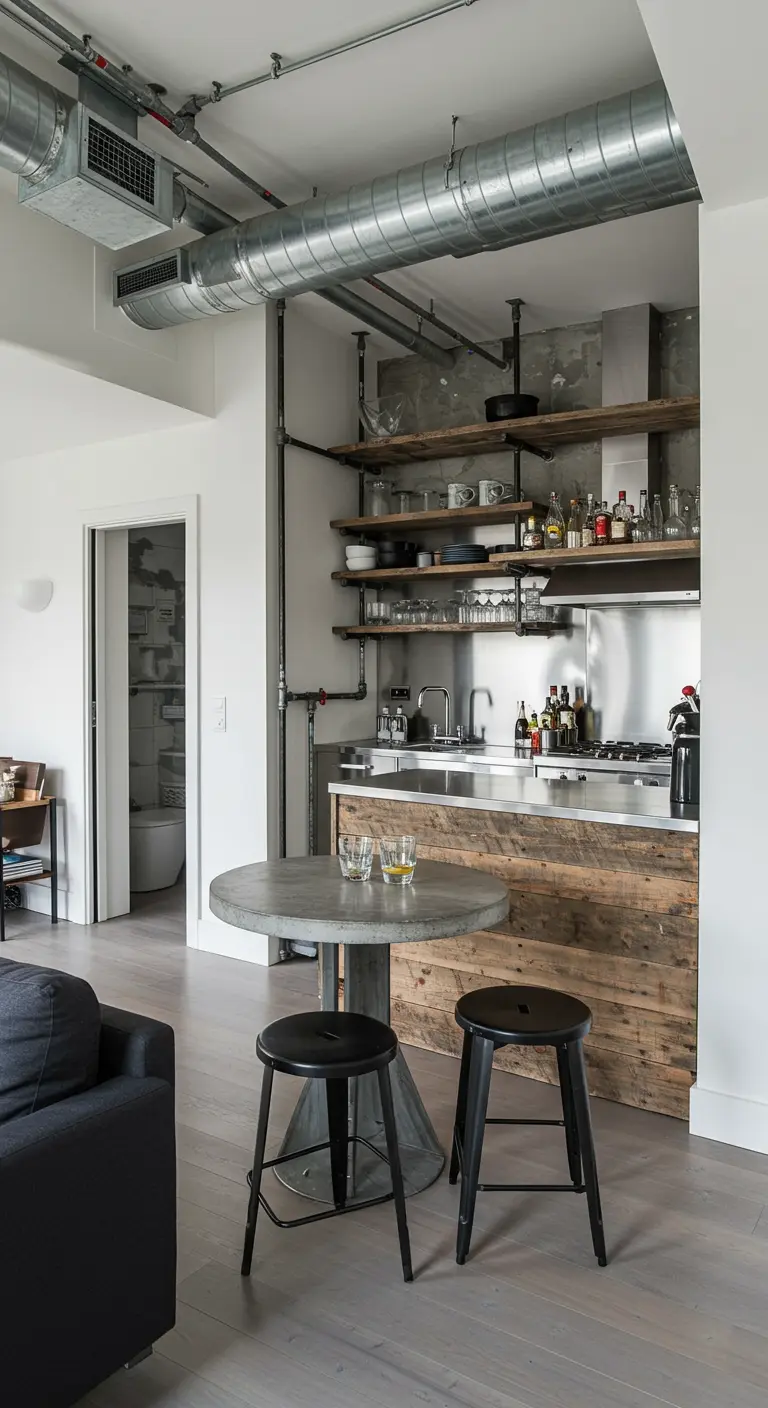
Create a dynamic yet cohesive kitchen by layering materials with distinct personalities: reclaimed wood, stainless steel, and concrete.
The reclaimed wood on the island front brings warmth and history, while the steel countertop provides a durable, professional-grade surface.
Use open metal-and-wood shelving to keep the space from feeling heavy, offering a place for both practical storage and curated display.
A small bistro table in a contrasting material, like concrete, provides a casual dining spot that complements the industrial aesthetic of the exposed ductwork.
3. Embrace the Power of Restraint
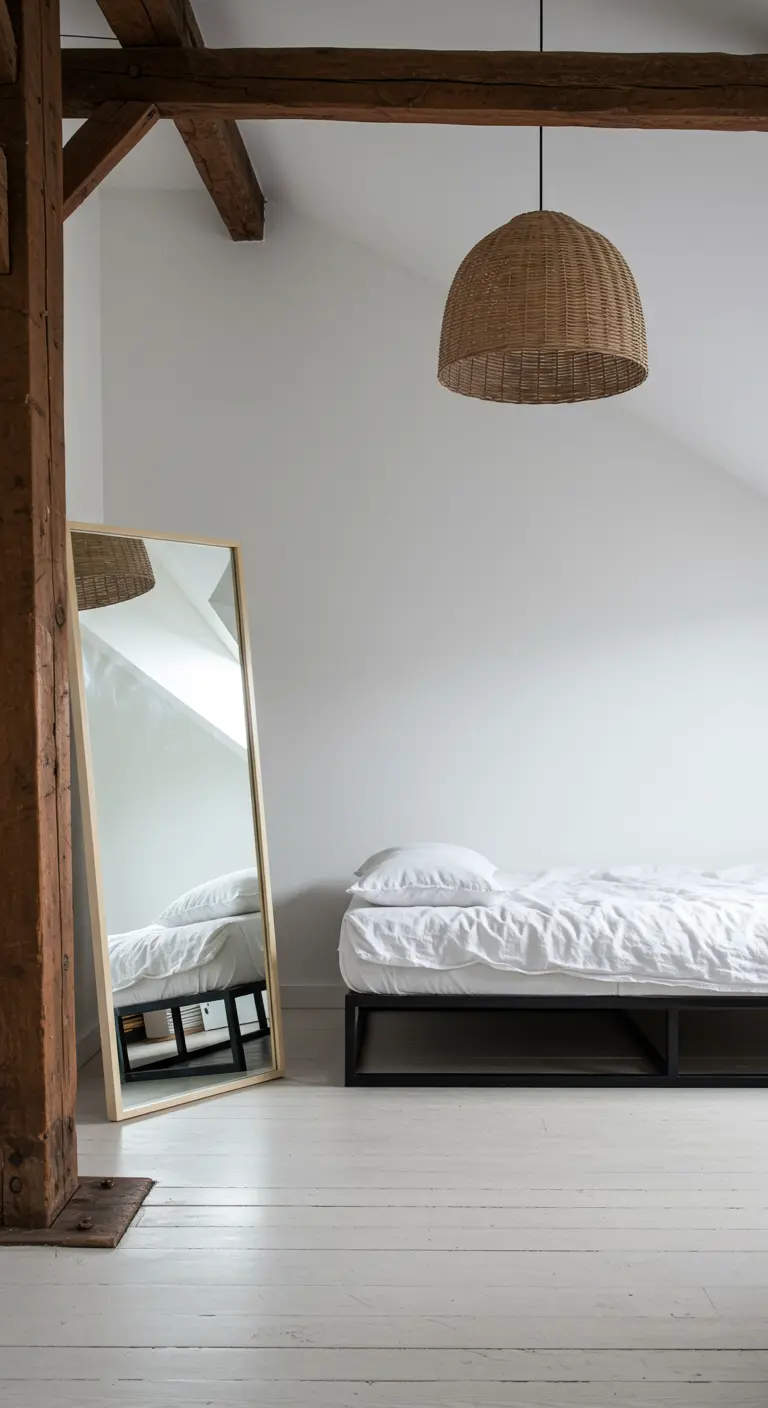
In a bedroom with strong architectural elements like wooden beams, a minimalist approach can be incredibly powerful.
Pare back to the absolute essentials: a low-profile bed, a single light source, and one functional accent.
Here, a large, leaning mirror does more than just offer a place to get ready; it visually doubles the space and bounces light around the room, making it feel brighter and larger.
Adding a woven rattan pendant introduces an organic texture that softens the hard lines of the room, creating one of our favorite minimalist loft bedrooms.
4. Go Vertical with Intelligent Storage
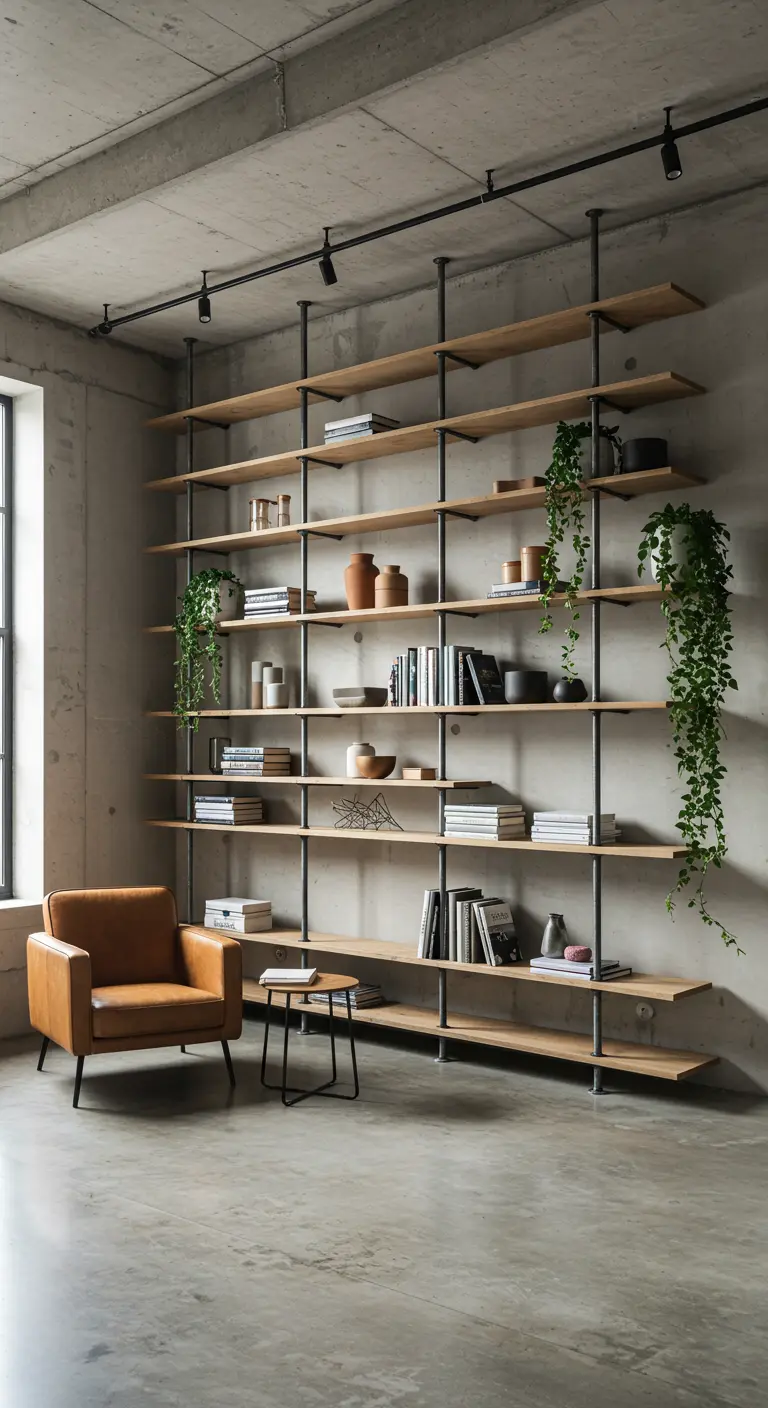
High ceilings are a loft’s greatest asset, so draw the eye upward with floor-to-ceiling shelving.
This not only provides immense storage but also emphasizes the scale of the room, making it feel even more grand.
Style your shelves with intention to avoid a cluttered look.
Mix books with pottery, sculptural objects, and trailing plants to create visual breathing room—this turns your storage into a dynamic, personal gallery wall.
A comfortable leather armchair creates a perfect reading nook right beside your collection.
5. Carve Out a Corner with Cantilevered Surfaces
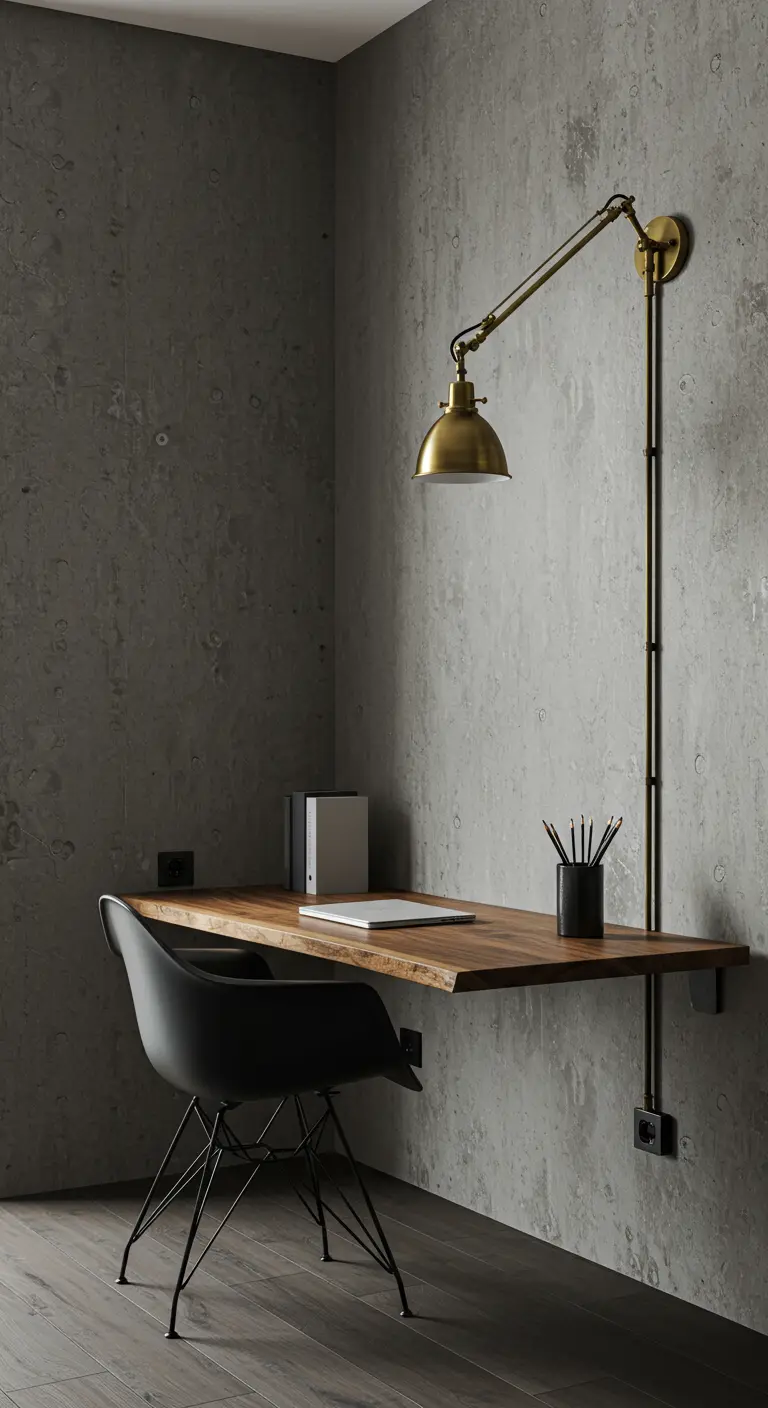
In a compact loft, a wall-mounted desk is a brilliant solution for creating a workspace without sacrificing floor space.
A simple floating wood shelf is all you need for a laptop and essentials, which keeps the look light and unobtrusive.
Pair it with a chair that has a minimal visual footprint, like this wire-frame Eames model.
Instead of a desk lamp, choose an articulated wall sconce. It saves surface space and adds a striking, sculptural element, much like you might see with floating consoles.
6. Cultivate a Living Canopy
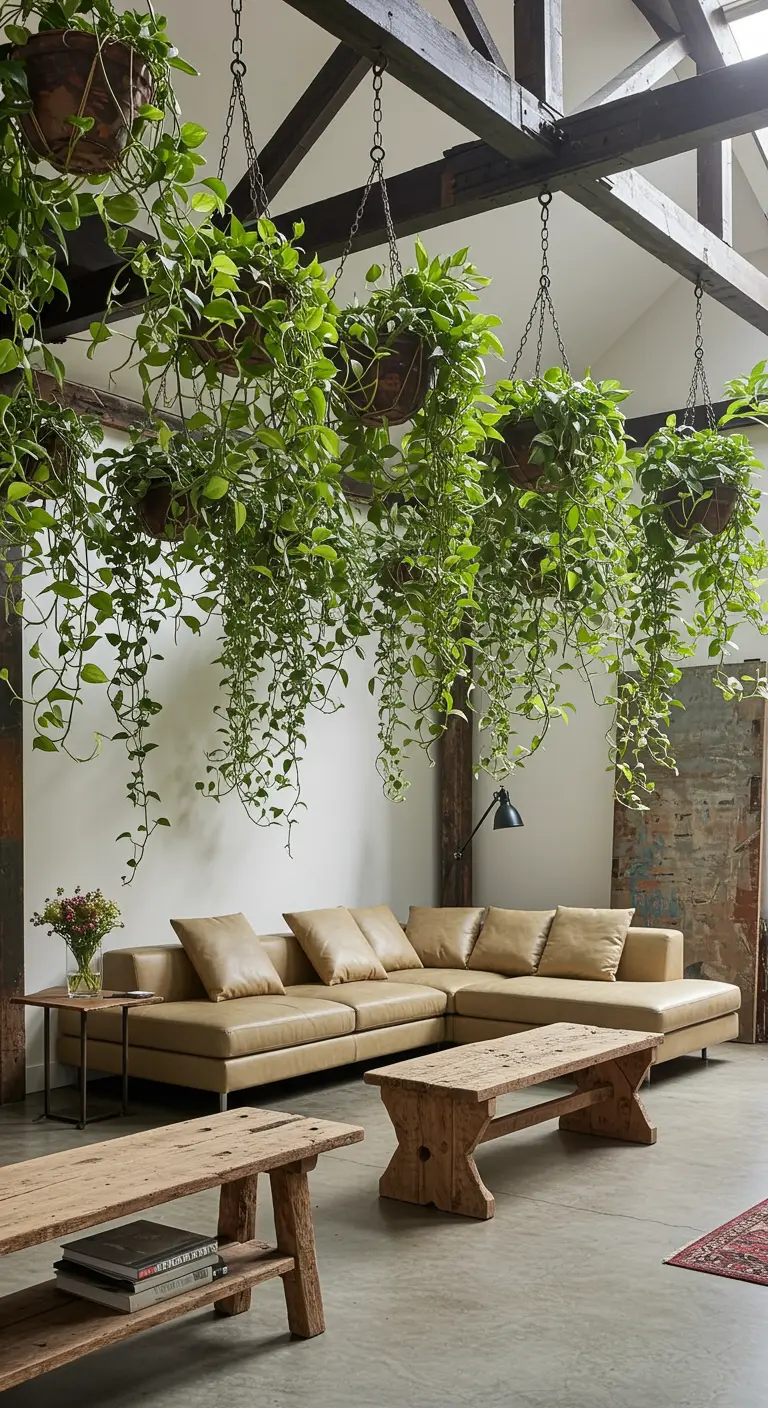
Use your loft’s height to your advantage by hanging plants from exposed beams or ceiling hooks.
This creates a stunning ‘living canopy’ that introduces softness, color, and life, providing a natural counterpoint to industrial materials like concrete and steel.
Choose trailing plants like pothos or ivy for a lush, cascading effect.
Group several plants together at varying heights to create a focal point over a seating area, transforming your living room into an urban jungle.
7. Define the Night with Layered Lighting
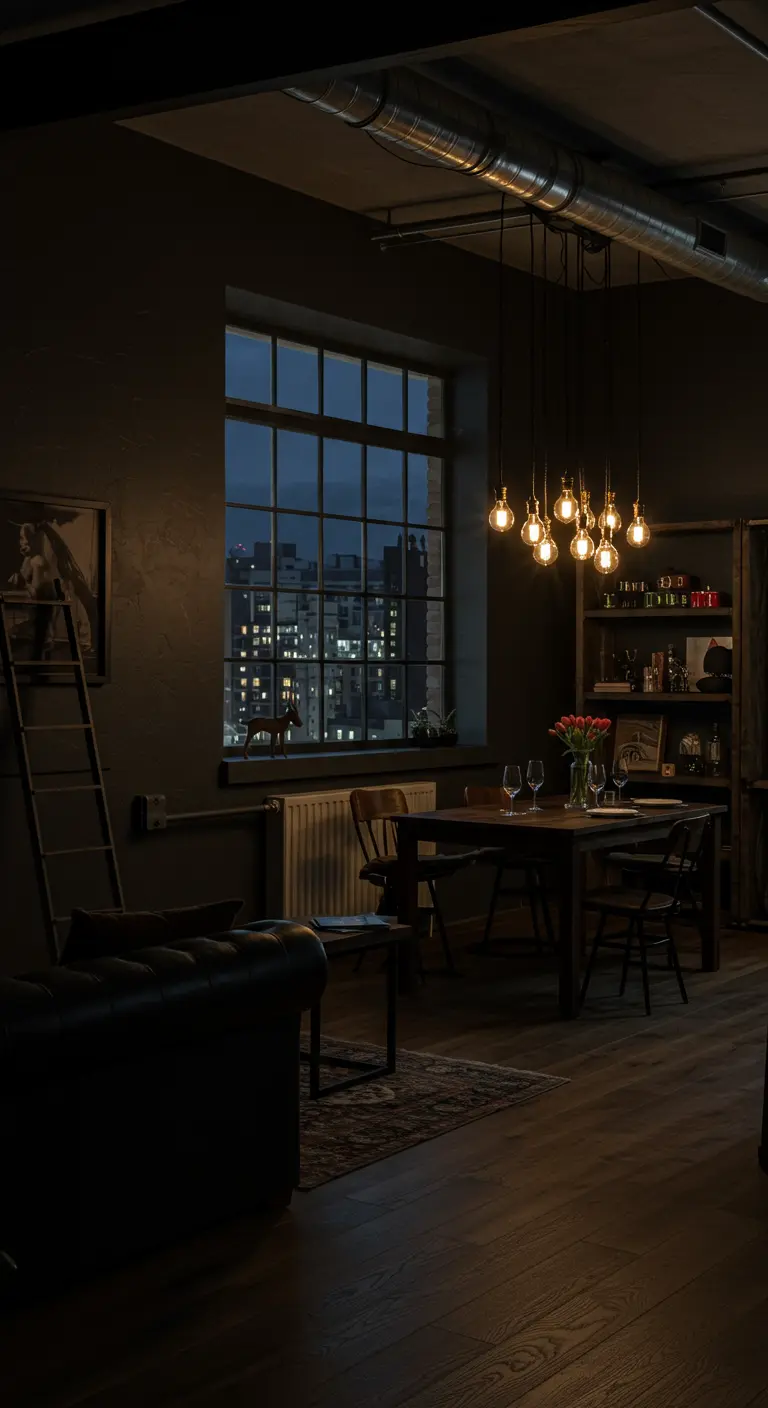
An open-plan loft can feel vast and impersonal after dark.
The key is to create intimate zones using layered lighting.
Hang a cluster of low-wattage pendants directly over your dining table to define that area with a warm, inviting glow.
Supplement this with other light sources at different heights, such as a floor lamp by a sofa or a small table lamp on a credenza.
This strategy makes the space feel more like a collection of cozy, functional rooms rather than one large one.
8. Unify Complex Spaces with a Single Hue
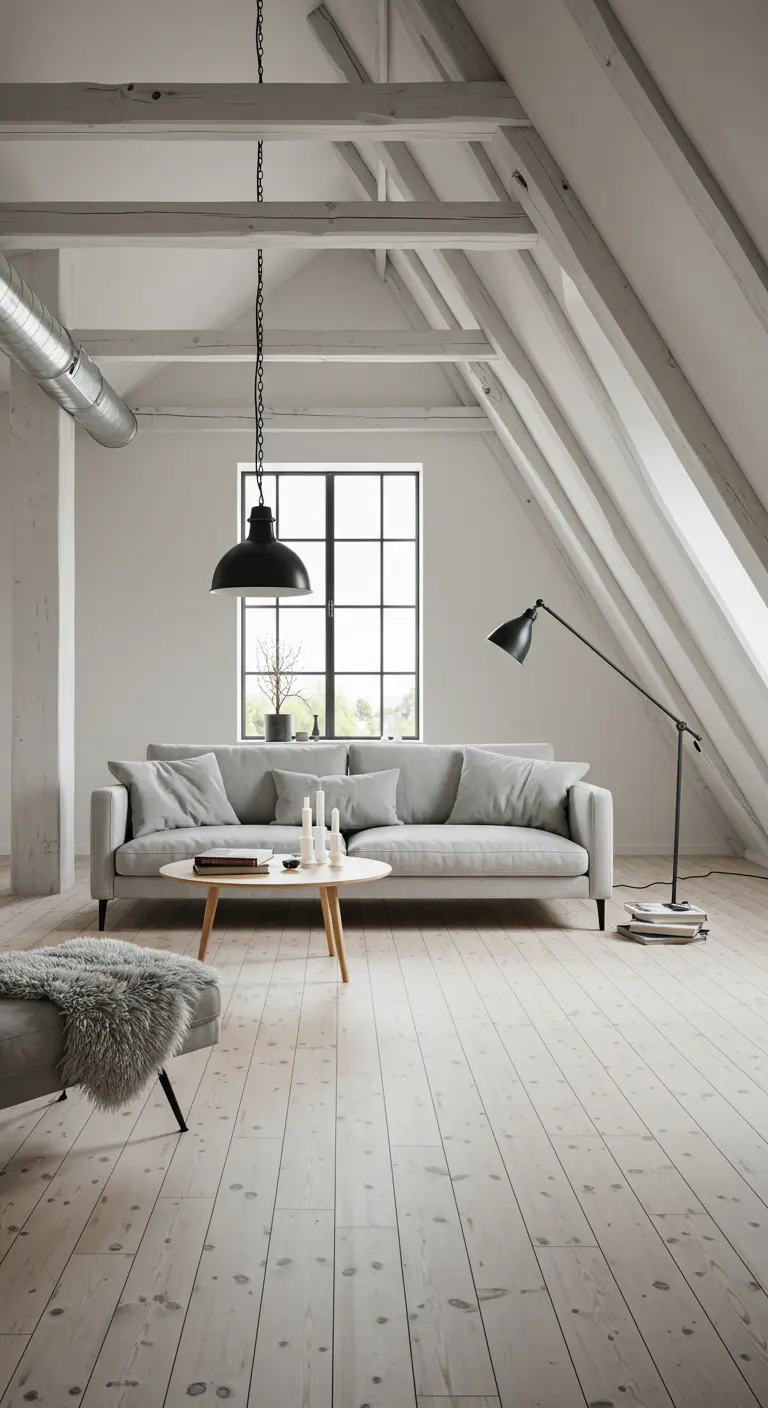
In a room with complex architectural features like sloped ceilings and exposed beams, a monochromatic color scheme can create a sense of calm and cohesion.
Painting the walls, floor, and ceiling all in the same light color—like this soft, pale wood tone—simplifies the visual landscape and makes the space feel larger and more serene.
This allows the black accents of the window frames and light fixtures to stand out as deliberate, graphic details in otherwise elegant monochrome living rooms.
9. Maximize Volume with a Mezzanine Level

The loft bed is the definitive solution for compact spaces with high ceilings.
By elevating the sleeping area, you effectively double your usable square footage, freeing up the ground floor for a living room, office, or creative studio.
To keep the space feeling open, opt for a minimal design with a simple metal frame and ladder, echoing the principles of elevated studio apartment designs.
This structure adds an architectural element without visually cluttering the room.
10. Create Divisions with Soft Architecture
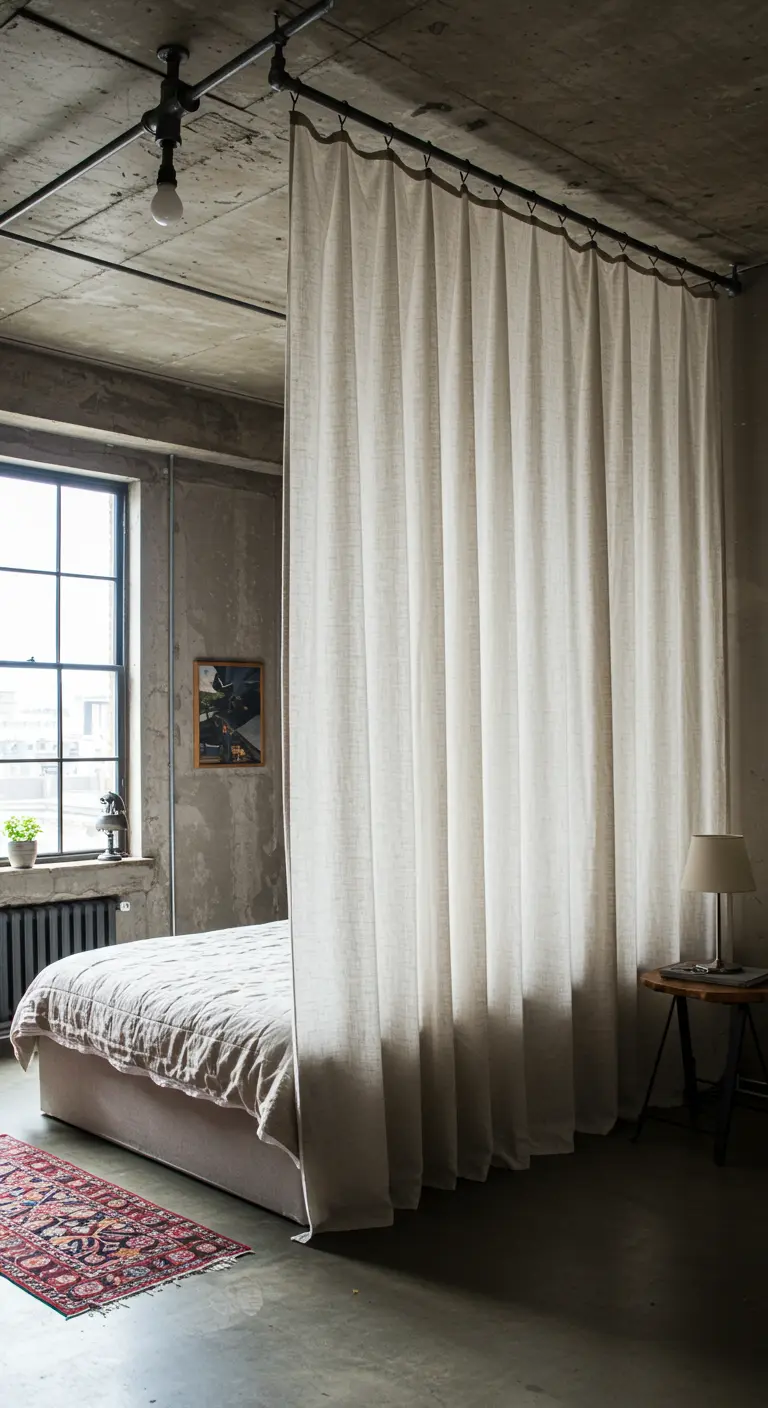
Instead of building permanent walls in an open loft, use floor-to-ceiling curtains to create flexible, private zones.
Mount a curtain track directly to the ceiling for a clean, integrated look.
Choose a heavyweight fabric like linen or canvas in a neutral color to add texture and a sense of enclosure without completely blocking light.
This ‘soft wall’ can be drawn back to open up the space or closed for instant privacy, an essential component of flexible furniture layouts.
11. Celebrate the Beauty of a Working Space

A true artist’s loft embraces its raw, industrial origins.
Instead of trying to polish every surface, allow the space to reflect its purpose. The scuffs on the concrete floor and the casual placement of canvases tell a story.
In a space like this, natural light is your primary design element. Keep window treatments minimal or non-existent to allow light to pour in and create dramatic shadows.
This approach values authenticity and imperfection, similar to the philosophy of Wabi-Sabi style.
12. Contrast Raw Walls with Timeless Forms
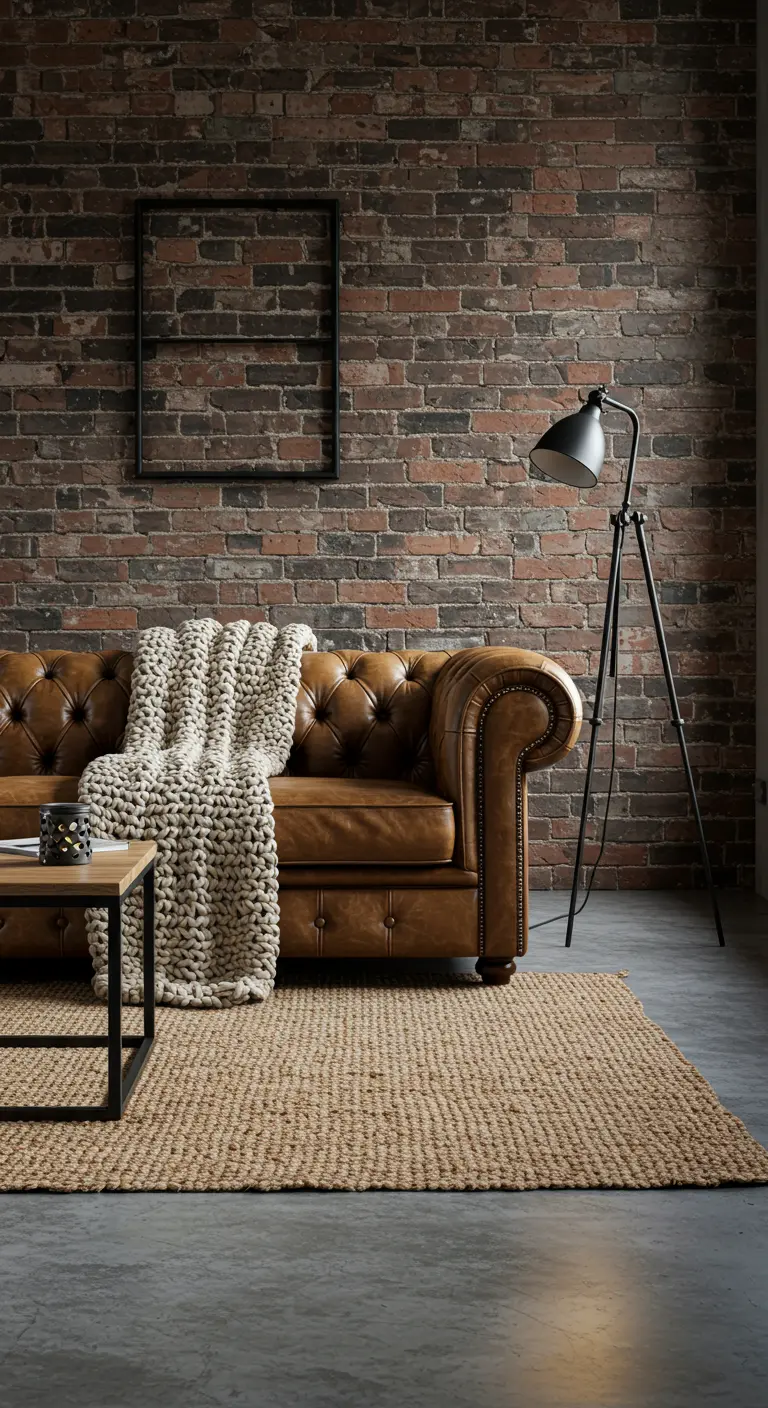
Introduce a piece of classic, substantial furniture to anchor an industrial living space.
A tufted leather Chesterfield sofa brings a sense of history and sophistication that contrasts beautifully with the roughness of an exposed brick wall.
This high-contrast pairing feels intentional and curated.
Soften the look and bridge the textures by adding a chunky knit throw and a natural fiber rug, like jute or sisal, to create one of our favorite modern rustic hybrids.
13. Designate a Nook for Your Passions
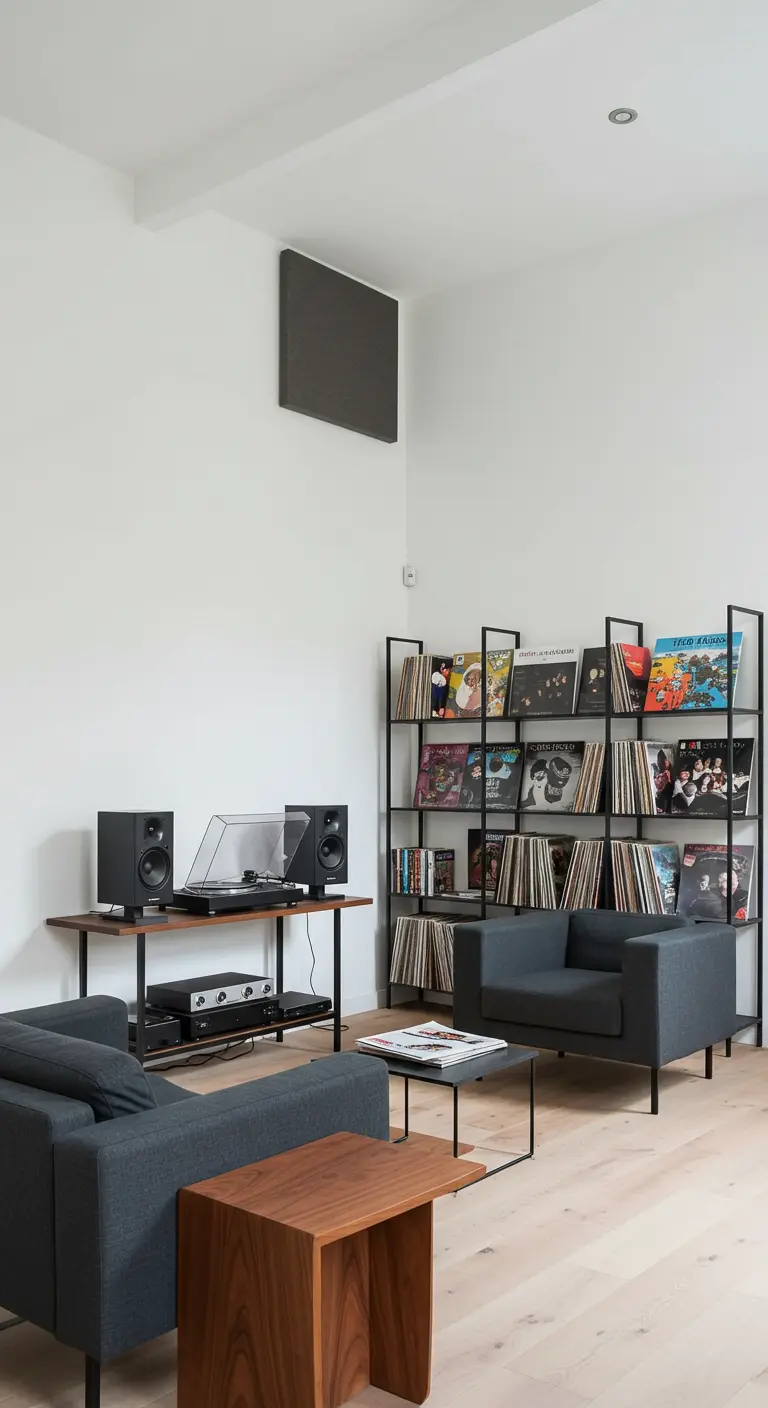
Make your loft feel uniquely yours by dedicating a corner to a hobby or collection.
A simple metal console and open shelving can transform a blank wall into a stylish listening station for a record collection.
This not only organizes your gear but also turns your passion into a visual statement.
Creating these intentional cozy corners within a larger open space is key to making a loft feel like a home.
14. Let Your Lighting Be the Sculpture
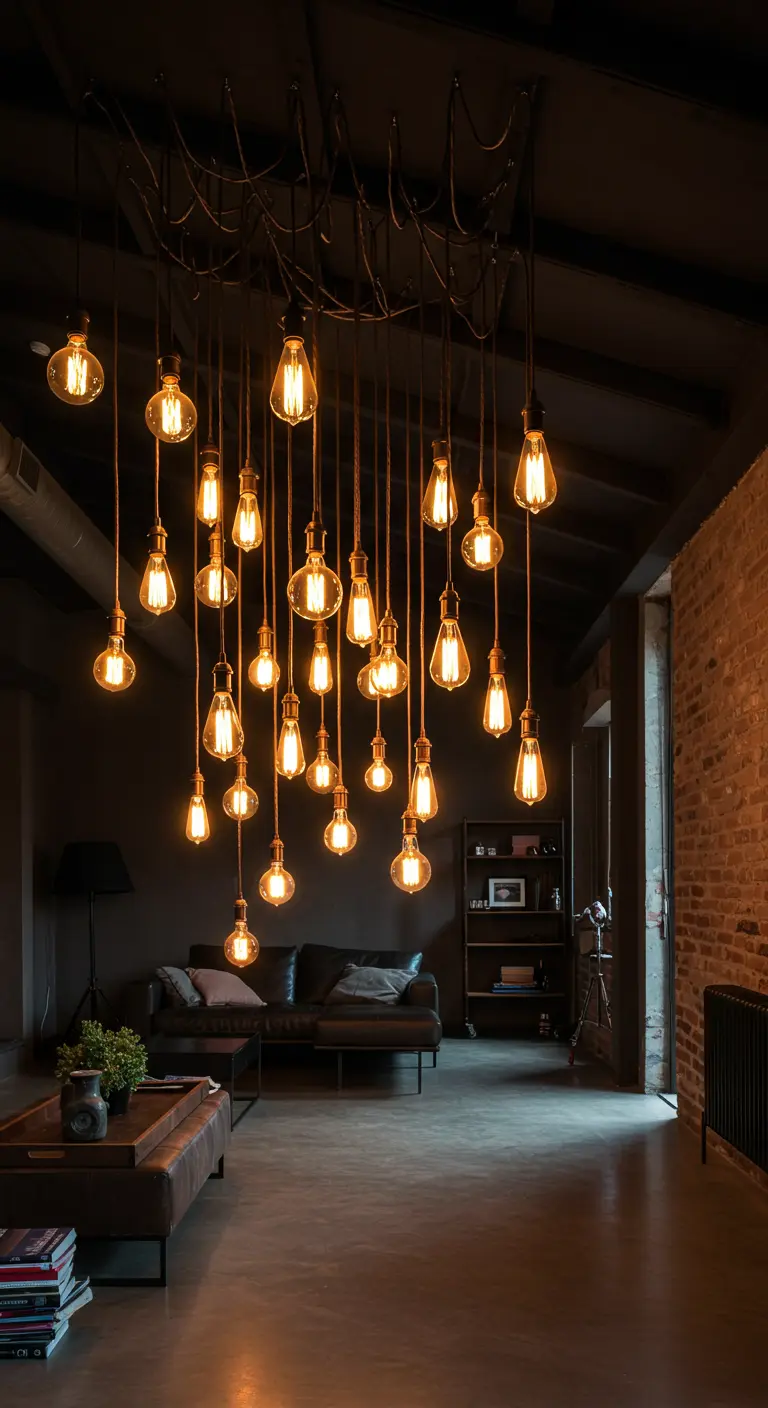
In a room with high, dark ceilings, a dramatic lighting installation can serve as both illumination and art.
A large cluster of exposed Edison bulbs hanging at various heights fills the vertical space and becomes a mesmerizing focal point.
This ‘spider’ chandelier is a hallmark of contemporary industrial spaces and adds a warm, amber glow that makes the entire room feel more intimate and inviting.
Ensure the system is on a dimmer switch to easily adjust the mood from bright to ambient.
15. Embrace the Butcher’s Block Island
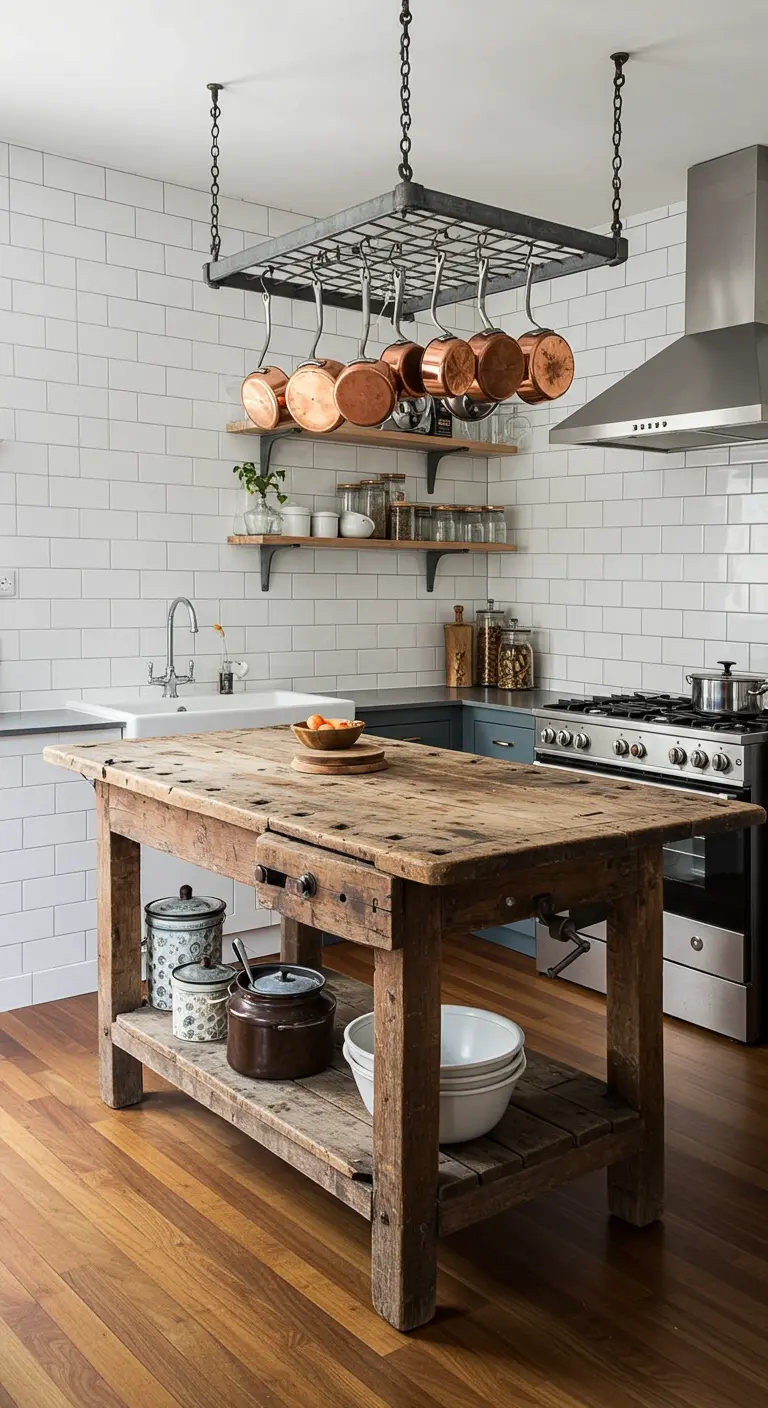
Instead of a standard built-in island, consider a freestanding piece like an antique workbench or butcher’s block.
This adds immense character and a sense of history to your kitchen, providing a warm, rustic contrast to modern appliances and clean subway tiles.
It also offers flexible, open storage below. Complete the look with a hanging pot rack, a nod to professional kitchens and a perfect element for a farmhouse-industrial fusion.
16. Energize Neutrals with a Single Bold Color
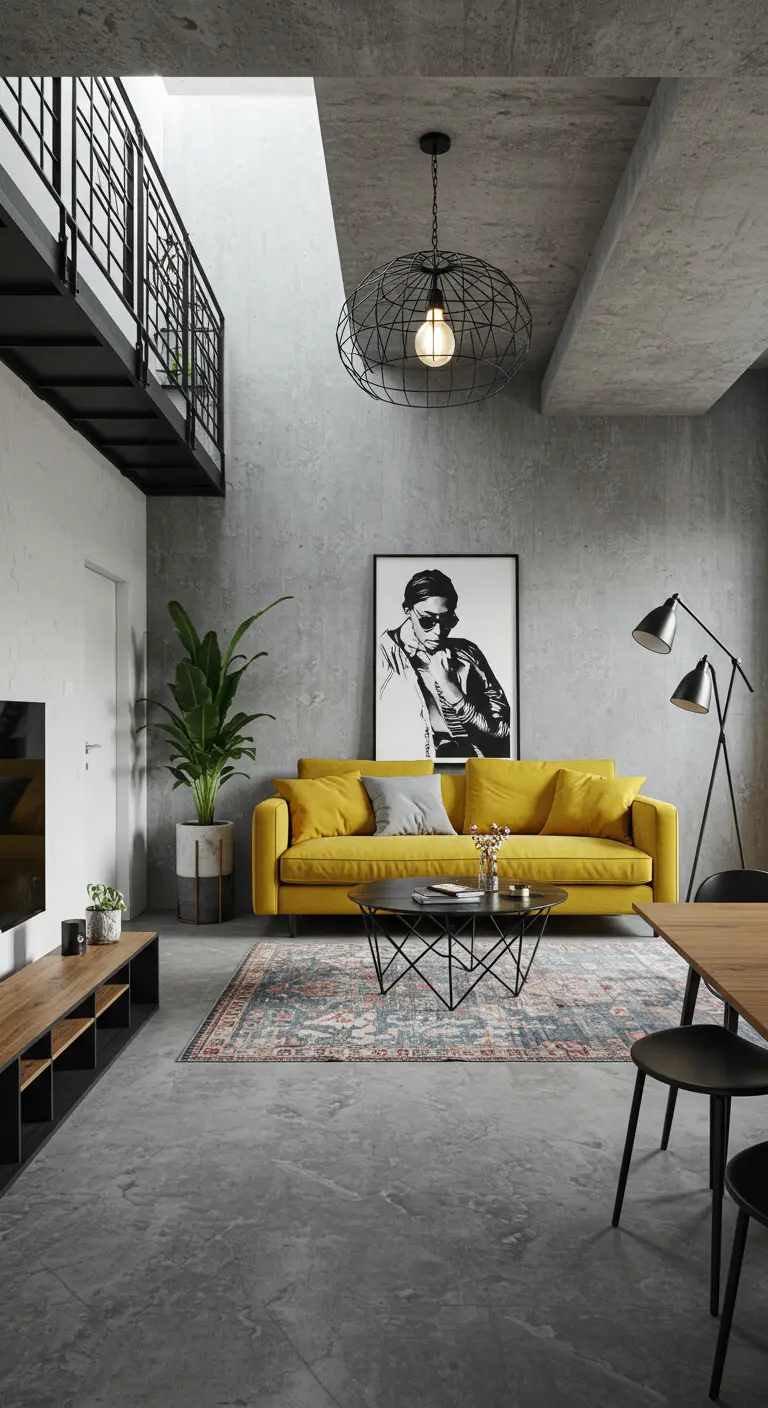
When your loft’s palette is dominated by neutral, industrial materials like concrete, a single piece of furniture in a saturated color can have a massive impact.
This vibrant yellow sofa instantly becomes the heart of the room, injecting energy and personality without overwhelming the space.
Keep the rest of the decor minimal—a simple rug, a black-and-white print—to let the sofa be the undisputed star.
It’s a confident move seen in many bold interiors.
17. Seamlessly Integrate a Wellness Zone
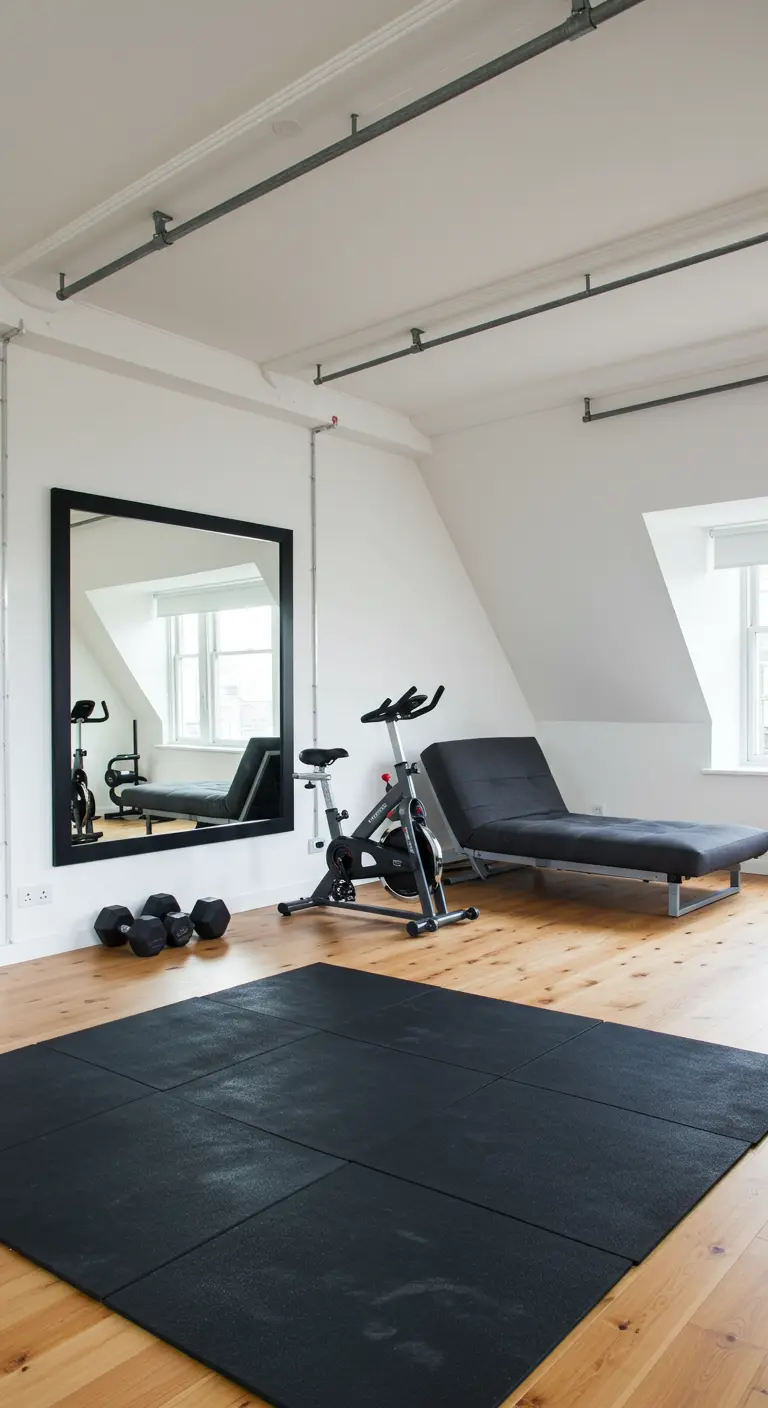
You don’t need a separate room for a home gym.
In a spacious loft, you can designate a corner for fitness that feels integrated with the rest of your home.
The key is to use smart mirror placements; a large, floor-to-ceiling mirror defines the area and bounces light, making the entire loft feel bigger.
Choose sleek, minimal equipment and use professional rubber flooring to protect your wood floors and absorb sound.
A simple chaise nearby provides a spot for stretching or resting.
18. Find Serenity in Stripped-Back Simplicity
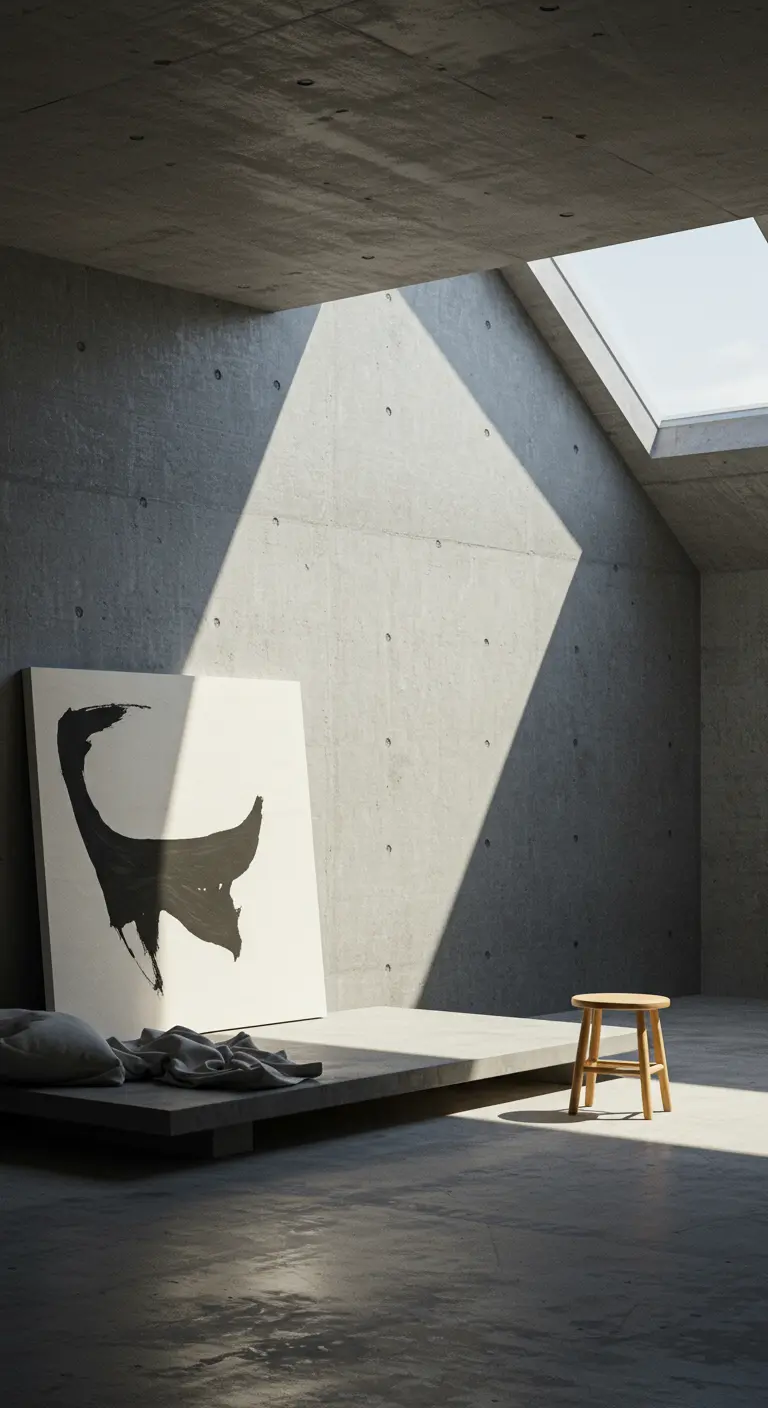
Channel a sense of calm with a design approach that values emptiness and natural light.
This space uses a low, floor-level platform for sleeping, promoting a grounded, meditative feeling.
Decoration is limited to a single, powerful piece of abstract art leaning casually against the wall and a simple wooden stool.
This blend of minimalism and organic imperfection is the essence of Japandi interior ideas, where the focus is on tranquility and the beauty of form.
19. Engineer a Hardworking Entryway
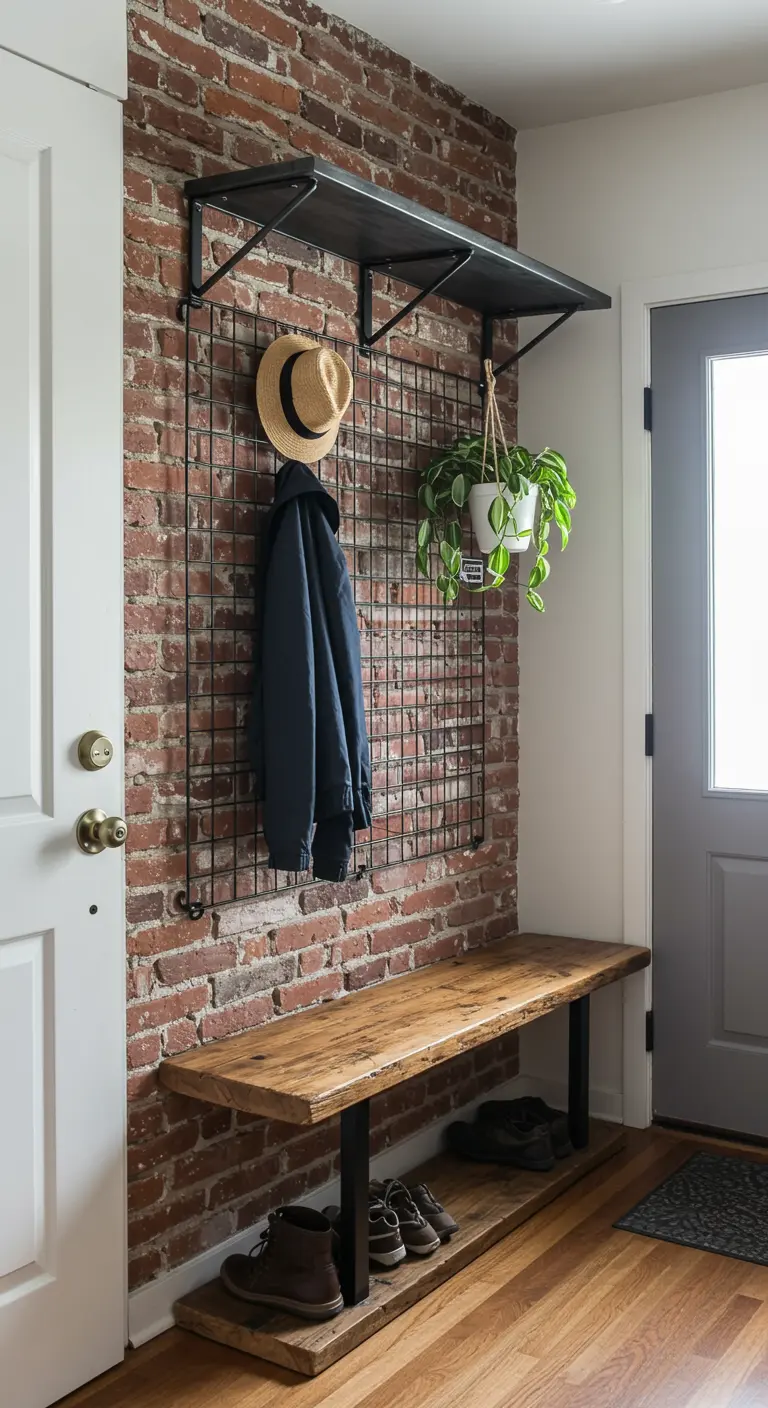
Even without a formal foyer, you can create a highly functional drop-zone right by your door.
Anchor the space against an exposed brick wall for texture and character.
Install a wall-mounted wire grid panel with a shelf above—it offers versatile, customizable storage for coats, hats, and bags.
A sturdy wooden bench below provides seating and a place to tuck away shoes, keeping your entryway organized and adding a touch of green to your nature-inspired small space.
20. Activate Hallways with Linear Furniture
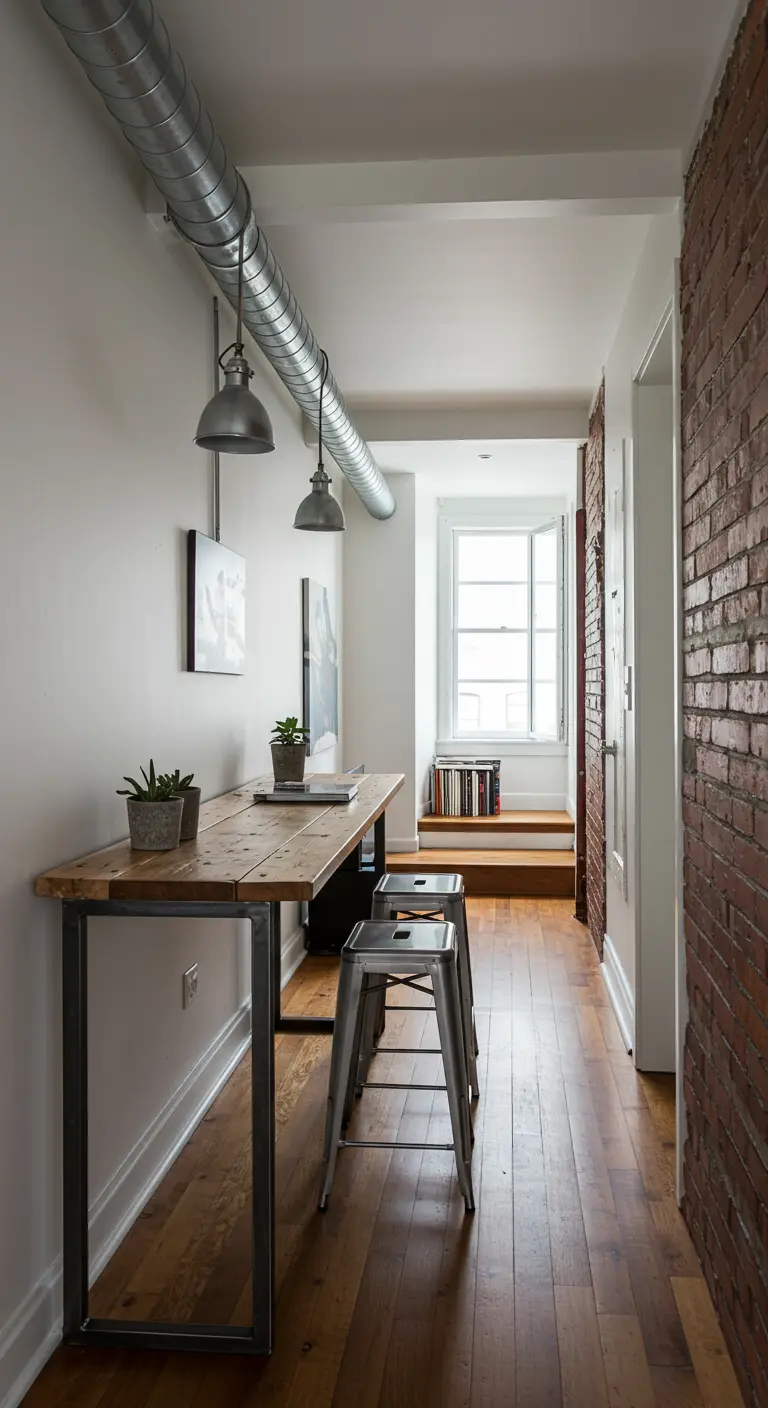
Don’t let a long hallway become dead space.
Transform it into a functional area with a slim, counter-height console table.
This narrow surface is perfect as a standing desk, a coffee bar, or a place to display art and plants without obstructing the walkway.
Tuck a pair of industrial-style stools underneath so it can double as one of your small dining corners. It’s a clever way to add utility to a transitional space.
21. Invest in Transformer Furniture
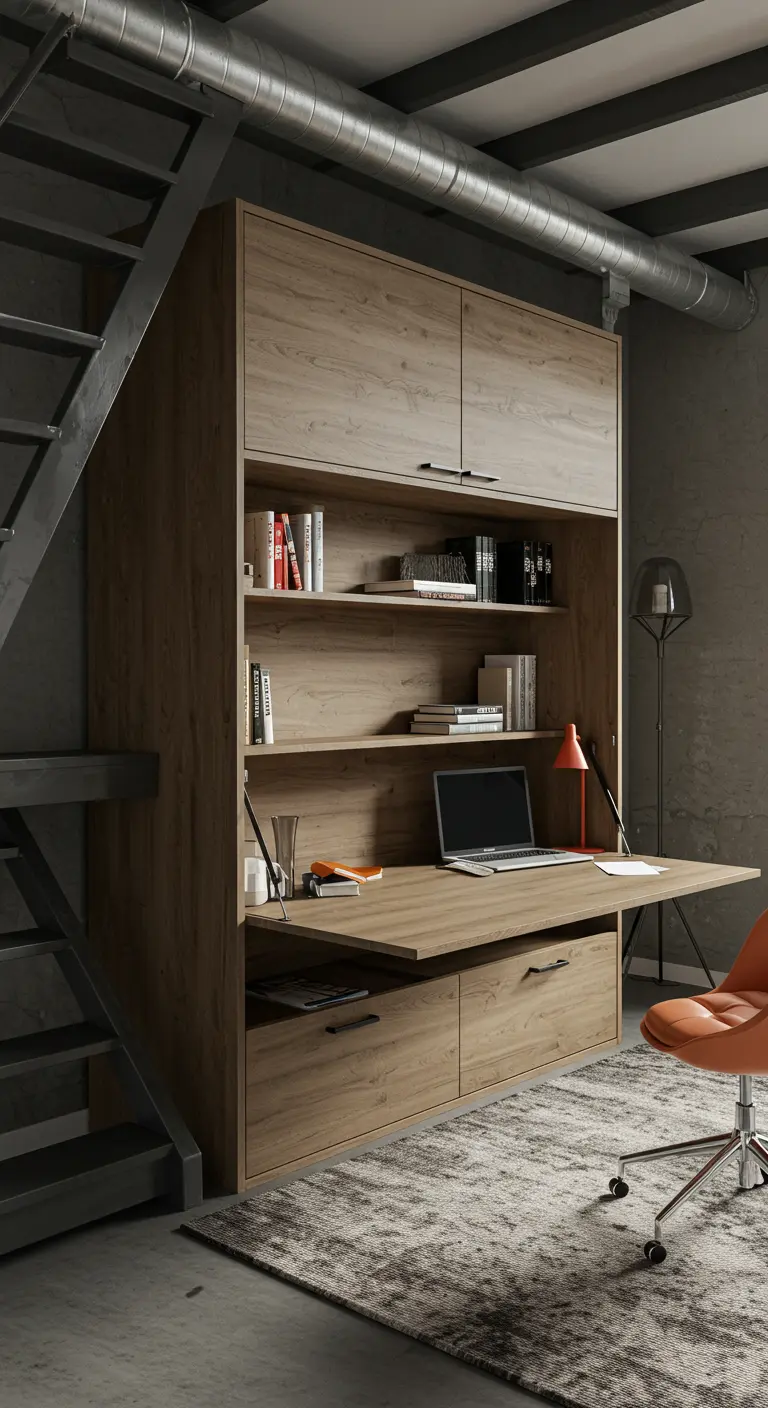
For the ultimate in space efficiency, look to multi-functional, built-in solutions.
This brilliant unit combines a bookshelf, cabinets, and a full desk that folds down to reveal a hidden bed.
This allows a single area to transition seamlessly from a productive home office by day to a comfortable bedroom by night.
It’s an investment in flexibility that’s perfectly suited to clean-cut minimalist studios and lofts where every square foot counts.
22. Opt for an Invisible Home Theater
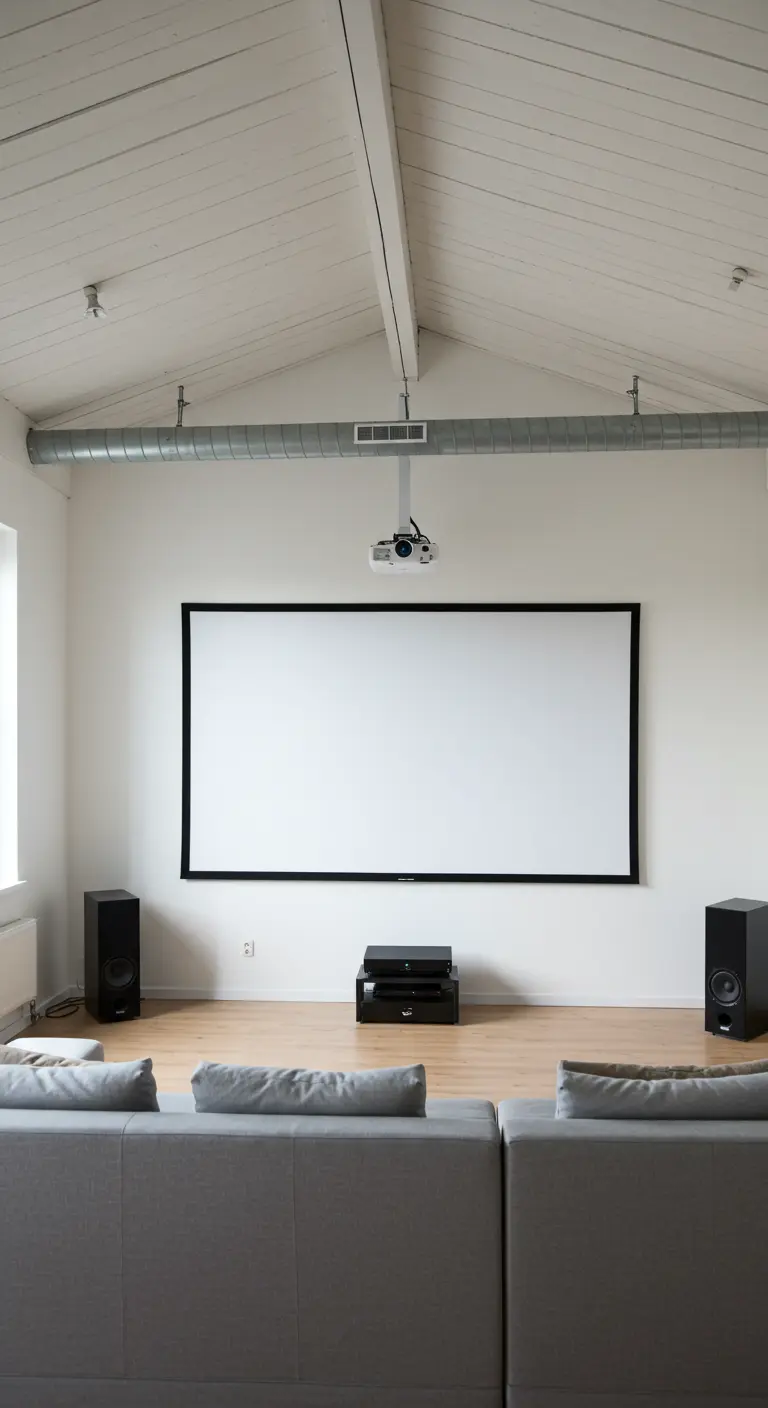
Preserve the clean, minimalist aesthetic of your loft by forgoing a traditional television.
A ceiling-mounted projector and a retractable screen provide a spectacular viewing experience when you want it, and disappear completely when you don’t.
This prevents a large black screen from becoming the permanent, distracting focal point of your living area, keeping the focus on your architecture and decor.
Position your speakers thoughtfully for immersive sound without visual clutter.
23. Amplify Light with a White-Washed Palette
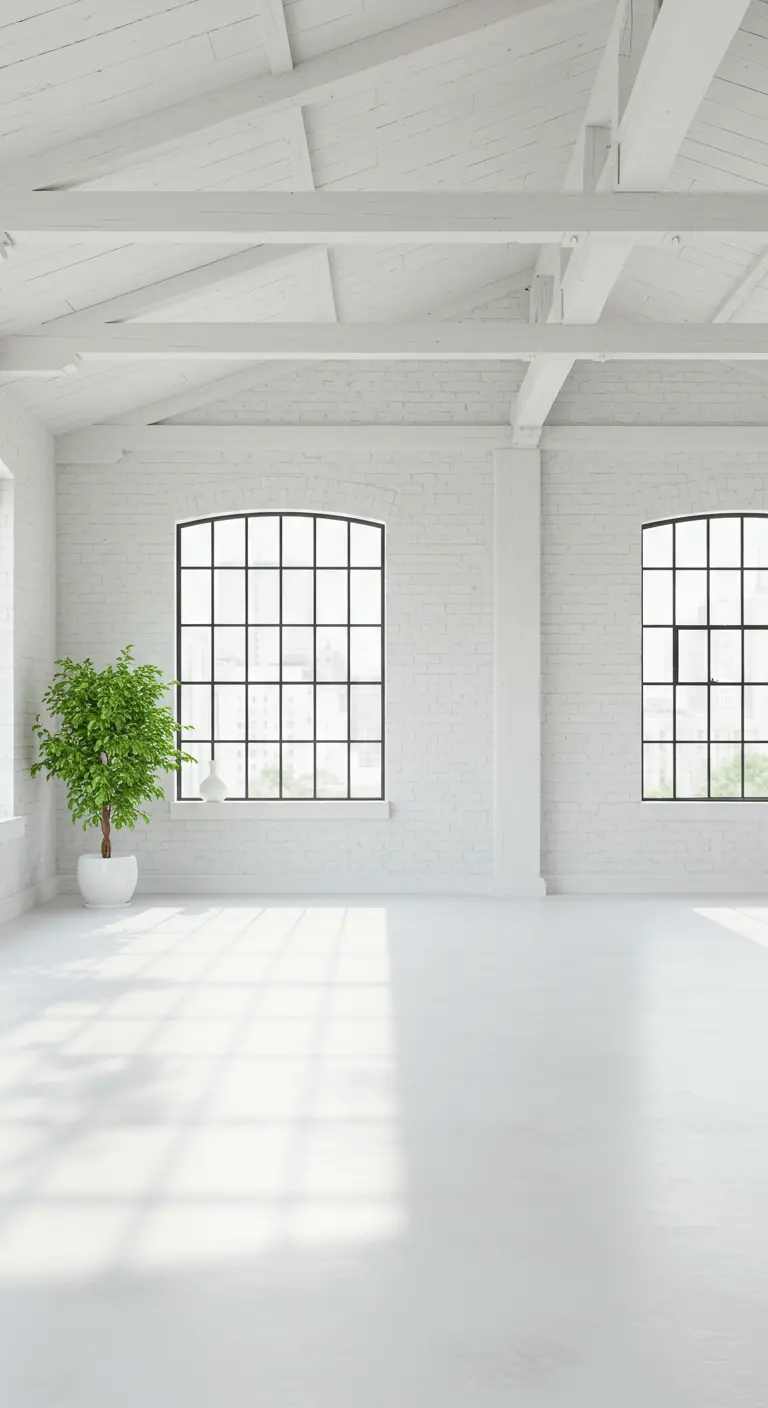
Create an ethereal, gallery-like atmosphere by painting everything—from brick walls to exposed ceiling beams—a crisp, uniform white.
This technique creates a cohesive canvas that reflects and amplifies natural light, making the entire loft feel incredibly bright, open, and serene.
The white backdrop allows the graphic black window frames to stand out as art. Add a single potted tree to introduce a vital, organic element to your minimalist white space.
24. Divide and Display with Open Shelving
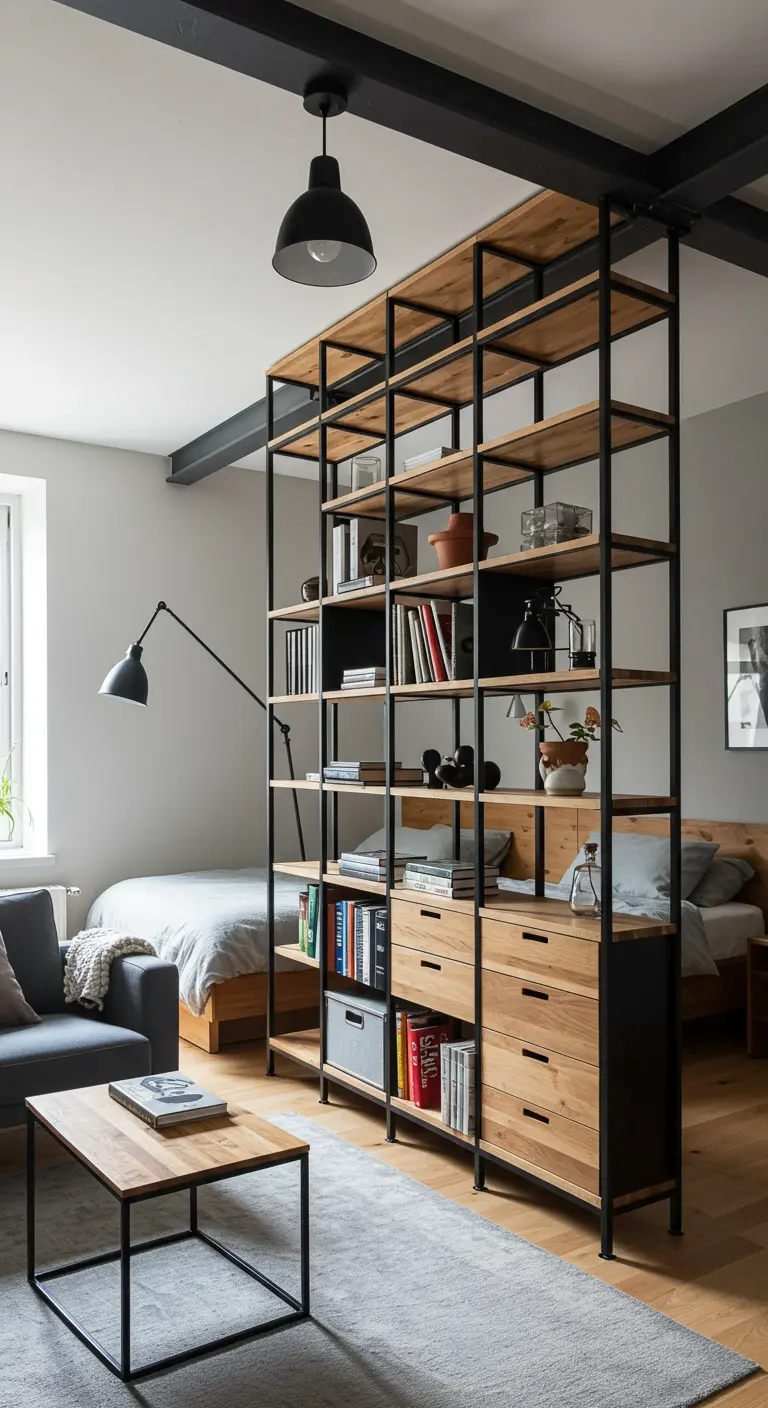
Use a tall, open-backed shelving unit as a clever room divider in a studio loft.
It successfully delineates the living and sleeping zones without erecting a solid wall, which would block light and make the space feel smaller.
This approach maintains an open, airy feeling while providing essential storage and a place for personal display.
Mixing books, storage boxes, and decorative objects creates a functional and beautiful feature wall, similar to the curation seen in eclectic home designs.
25. Design with the Path of the Sun in Mind
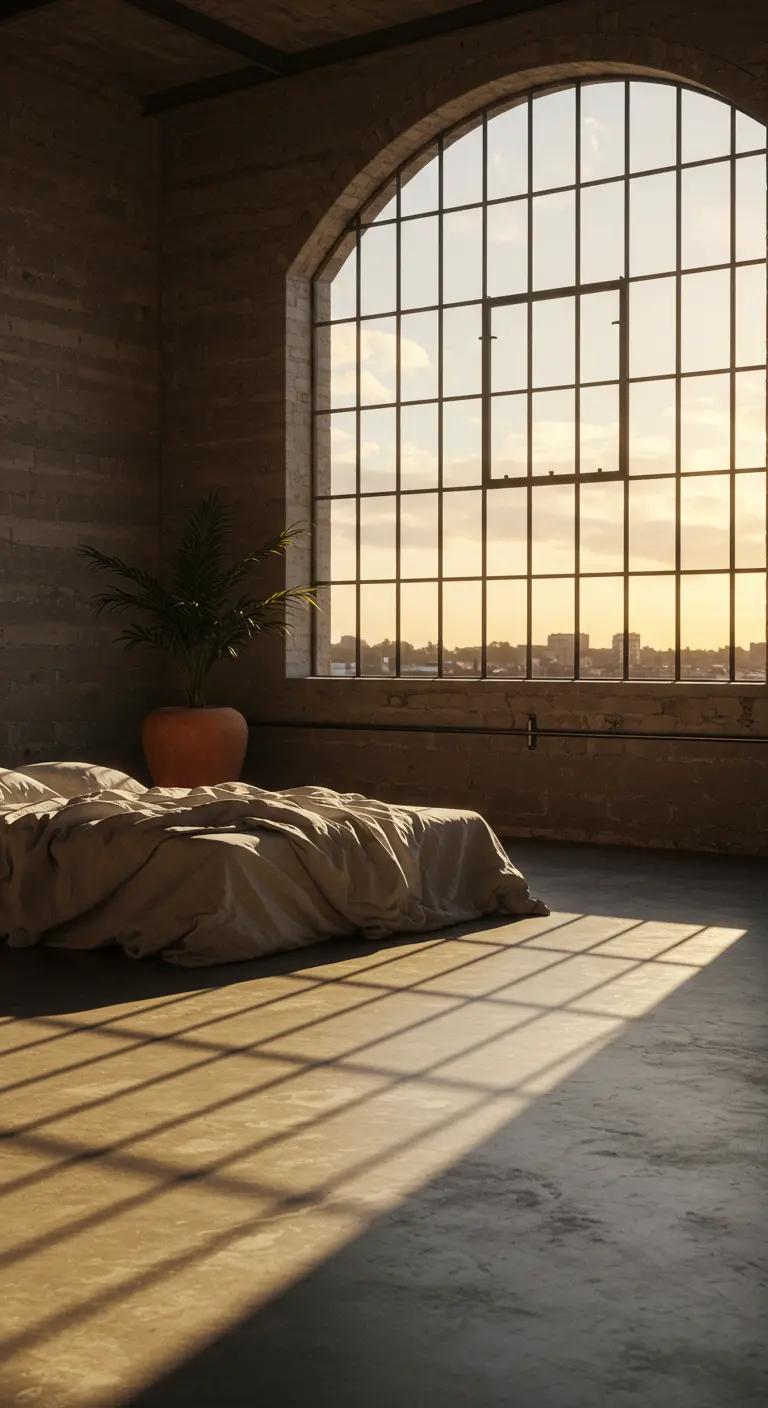
In a minimalist space, natural light is your most dynamic decorative element.
Arrange your furniture to take full advantage of it.
Positioning a bed on the floor in the direct path of the afternoon sun creates a warm, inviting place for rest. The long, dramatic shadows cast by the windowpanes become a moving work of art across the floor and bedding.
This simple act connects your indoor space to the rhythm of the day, creating one of those perfect sunset-inspired bedroom schemes.
26. Soften Industrial Bones with Natural Warmth
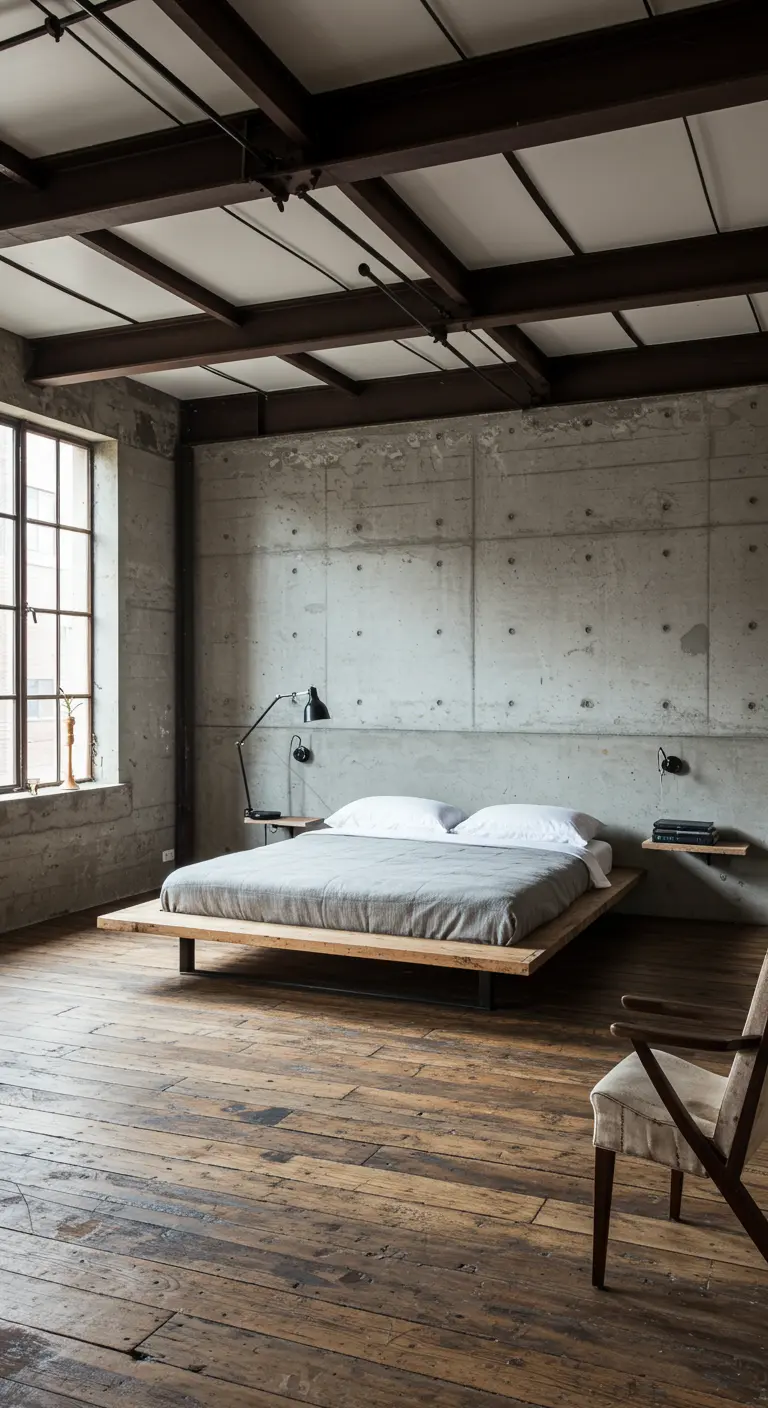
The cold, hard surfaces of concrete walls and ceilings need a soft, warm counterpart to feel inviting.
Introduce natural wood through your flooring and furniture. A low, simple platform bed made of warm-toned wood instantly grounds the space.
Layer on soft textiles like linen bedding to add touchable texture.
This balance between raw industrial material and organic warmth is the heart of the organic modern style, creating a bedroom that is both chic and serene.
