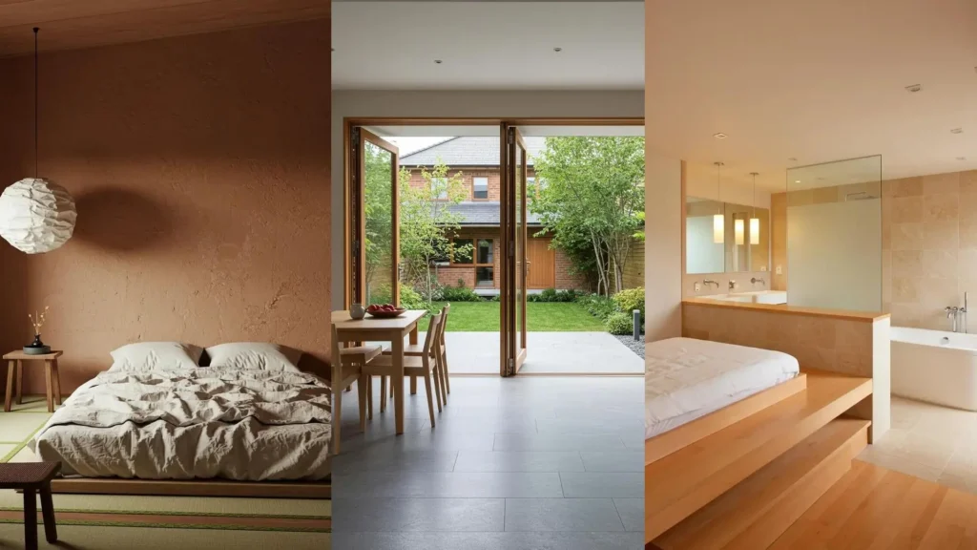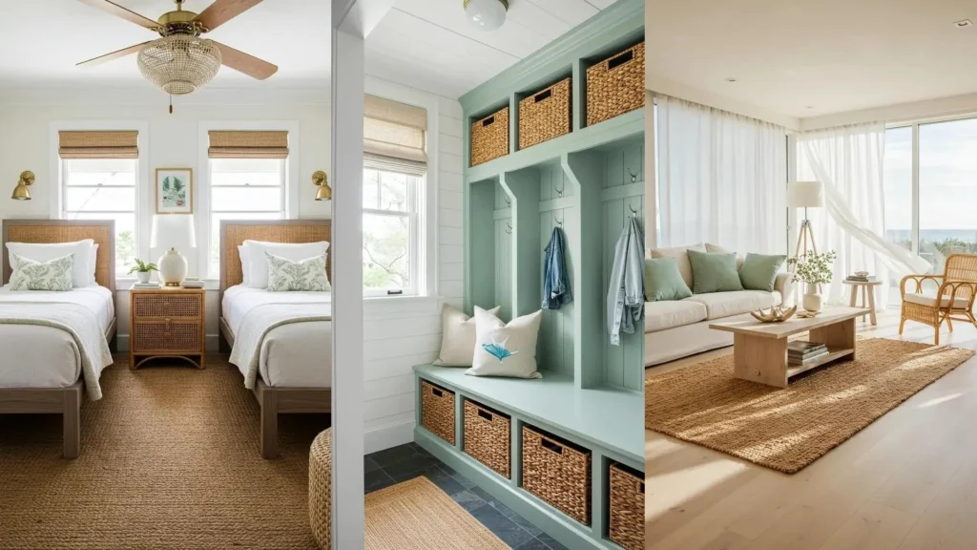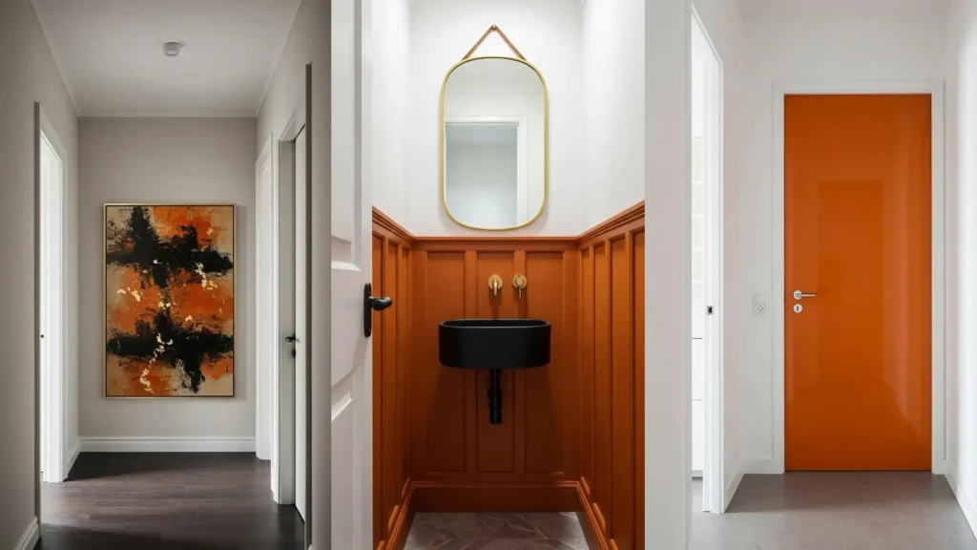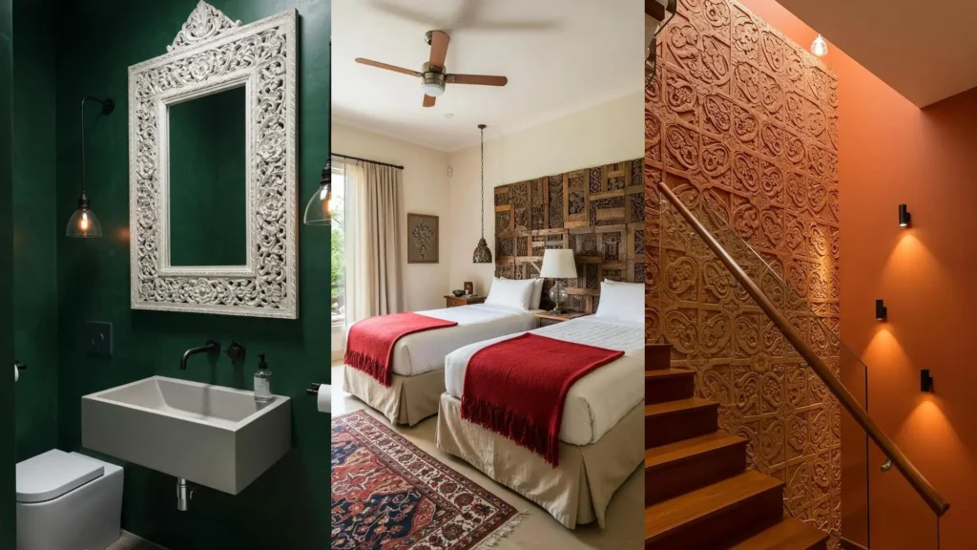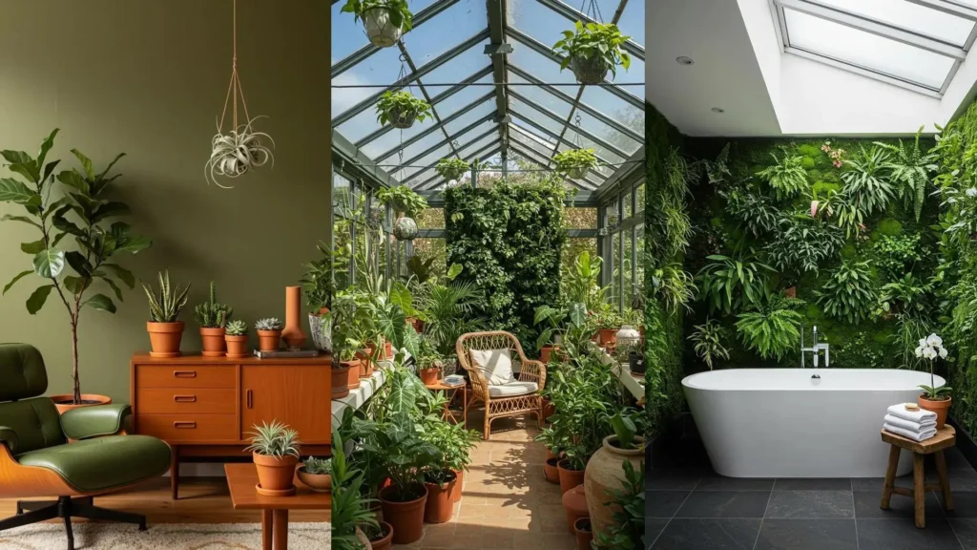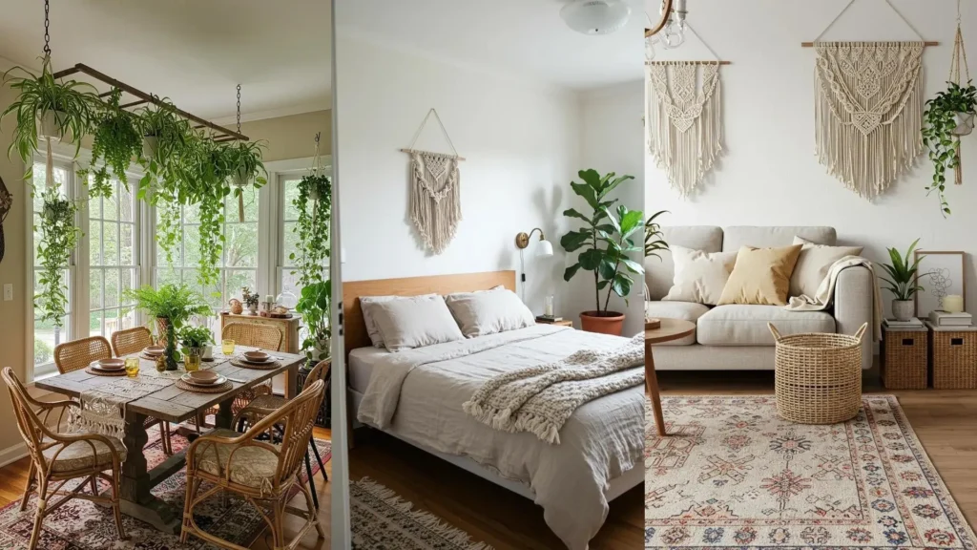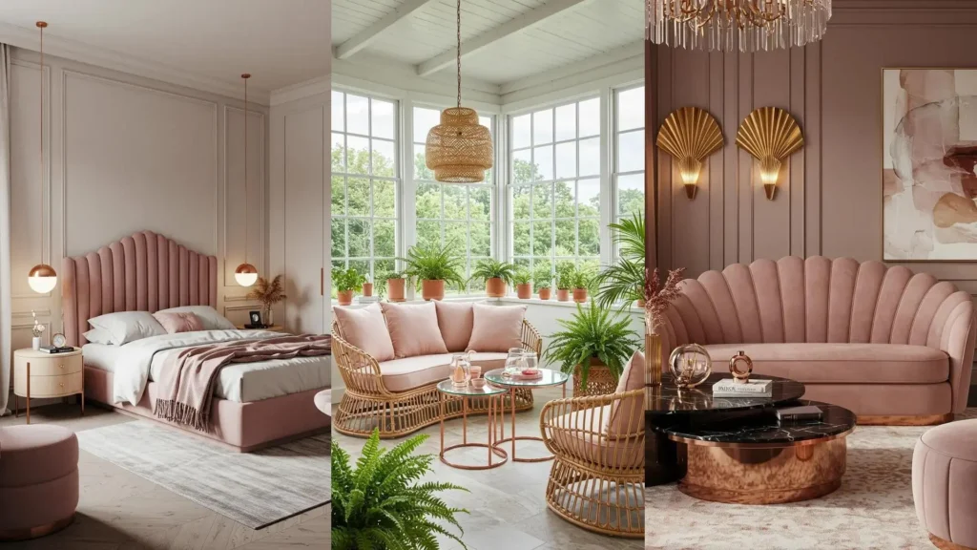When your home feels out of sync, the solution isn’t more things – it’s more intention. Japandi design isn’t a fleeting trend; it’s a philosophy that merges the calm, functional minimalism of Japanese aesthetics with the rustic warmth of Scandinavian design.
The result is a space that feels both clean and soulful. It’s about celebrating natural materials, thoughtful craftsmanship, and the beauty of imperfection.
Think of this as your guide to creating that quiet, centered feeling in your own home. You don’t need a complete overhaul. Small, deliberate changes can create a profound sense of peace and order. Let’s begin.
1. Layer Textures in a Neutral Palette
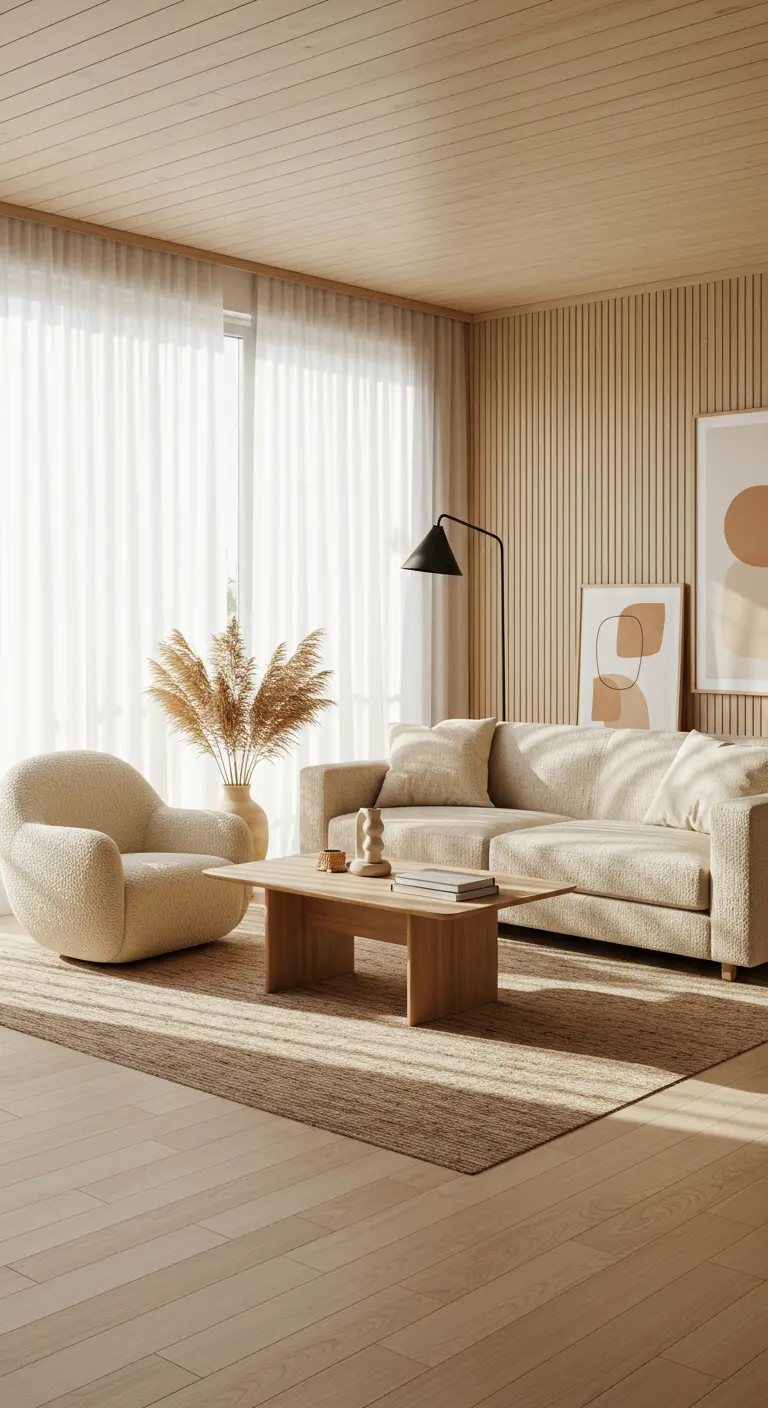
Instead of relying on color, create visual interest with texture. Notice how the softness of a bouclé armchair contrasts with a tightly woven jute rug and the clean lines of wood wall paneling.
You can achieve this by pairing different textiles: think linen, wool, and cotton in similar tones of cream, beige, or oatmeal.
This approach makes a room feel layered and warm without becoming visually cluttered. The key is to keep the color palette restrained so the textures can stand out.
2. Use Indirect Lighting to Sculpt a Room
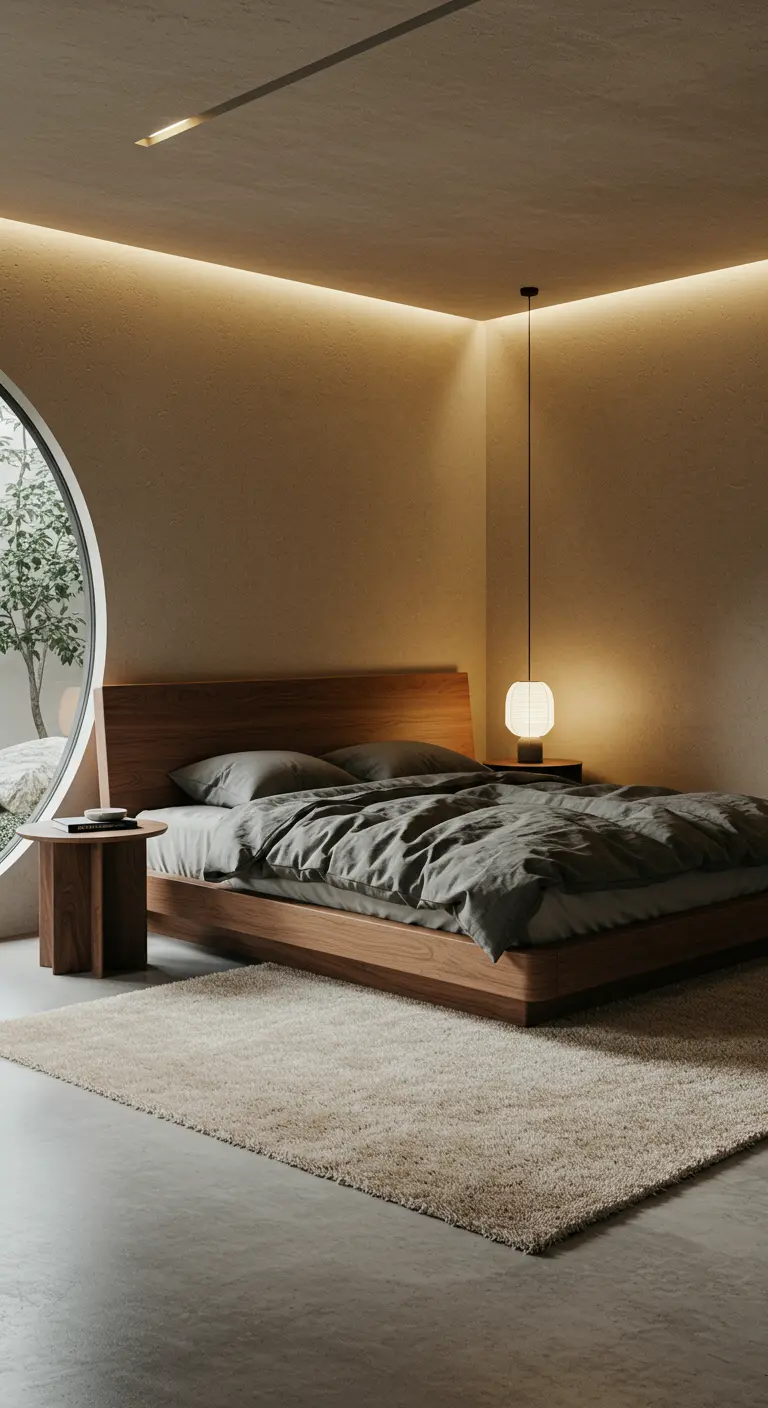
Hidden lighting sources, like the LED strips tucked into the ceiling cove here, provide a soft, ambient glow that eliminates harsh shadows.
This technique makes a room feel larger and more serene. Pair it with a single, sculptural pendant light next to the bed to serve as both a functional reading light and a piece of art.
Focus on how light washes over surfaces, like the textured wall behind the bed, to add depth and tranquility to your bedroom.
3. Invest in Iconic, Purposeful Furniture
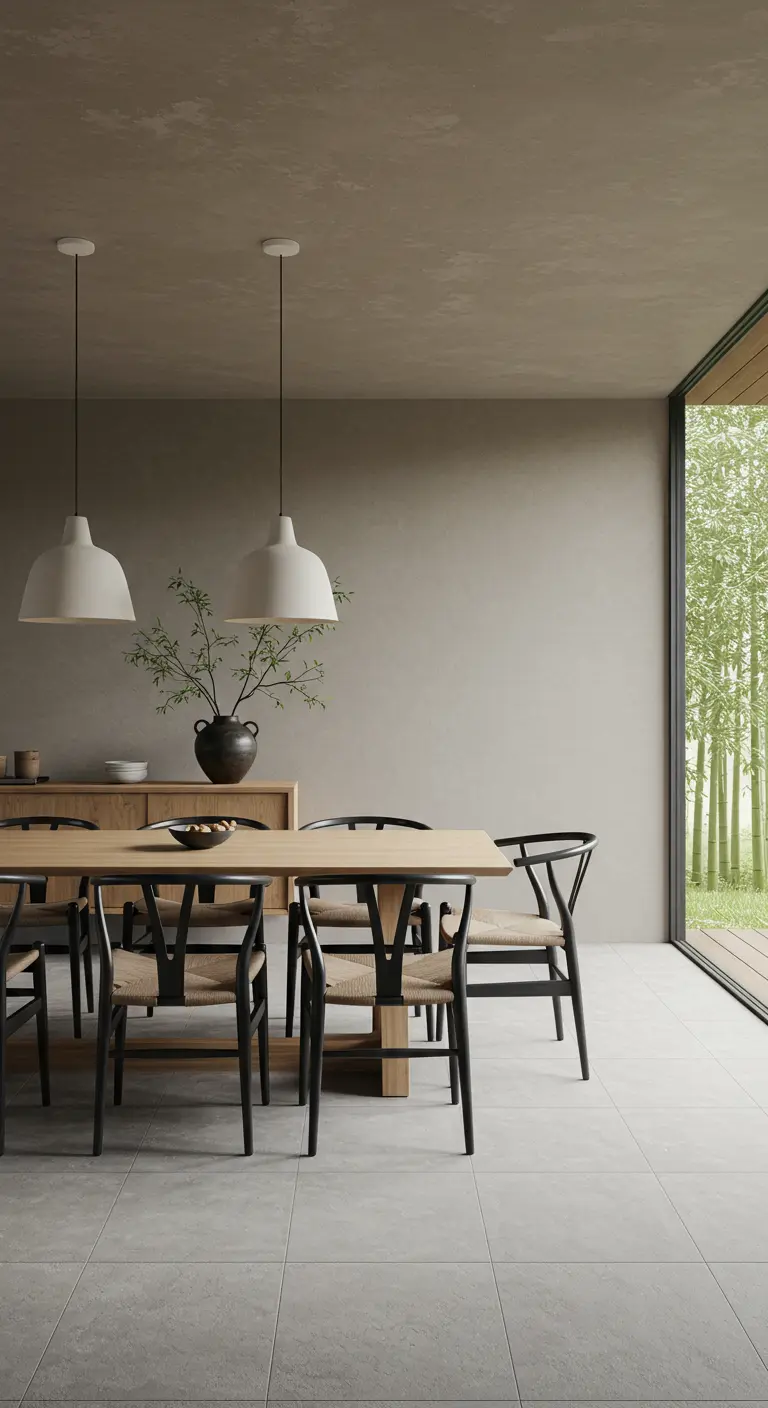
Choose dining chairs with a recognizable silhouette, like these classic wishbone chairs. Their sculptural form adds character without bulk, allowing light and air to flow freely.
Anchor them with a simple, sturdy wooden table that celebrates its material. Notice how the black chairs provide a gentle contrast against the light wood and neutral walls.
This combination of iconic design and natural materials creates a dining space that is both functional and timelessly elegant, especially when paired with serene, hygge-inspired elements.
4. Balance Dark Cabinetry with Natural Wood
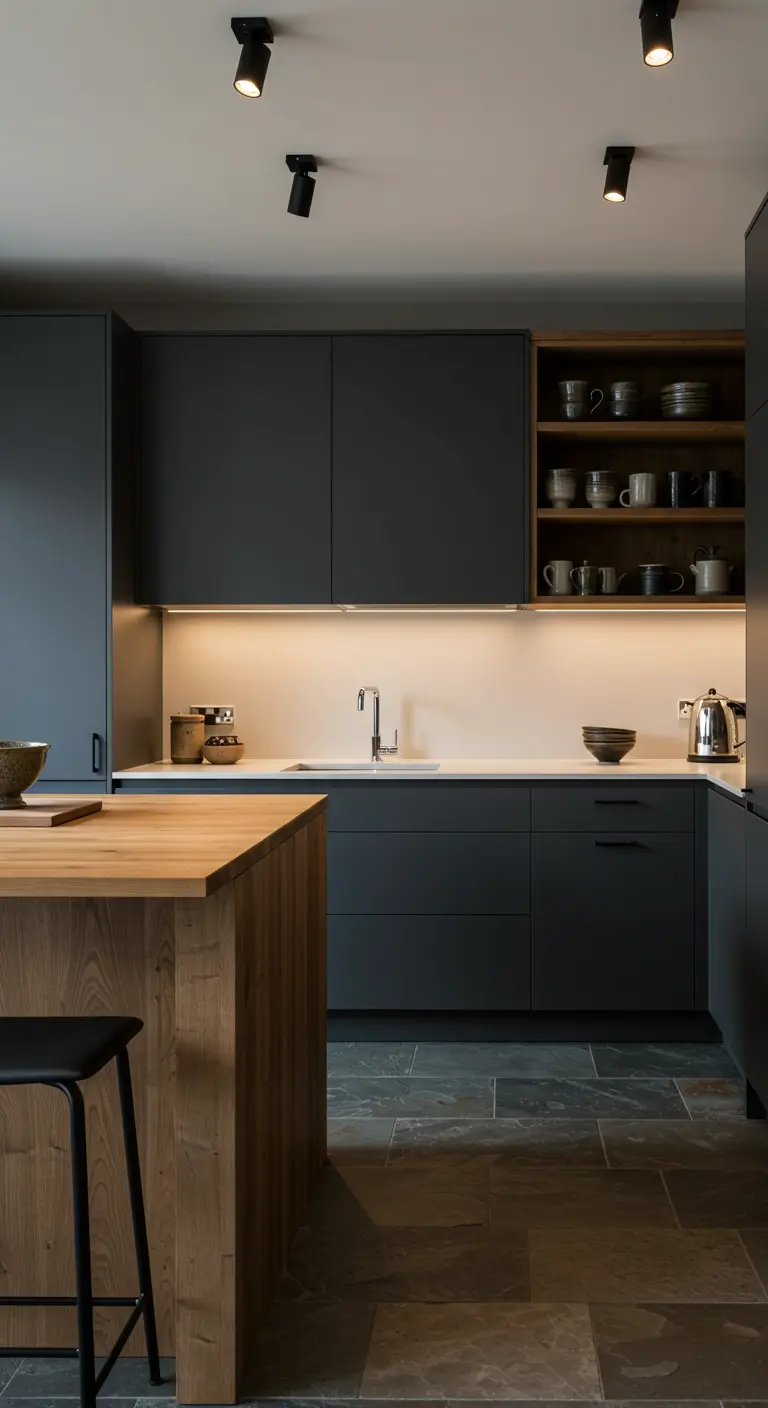
Dark, matte cabinets can feel incredibly sophisticated, but they need a counterpoint to avoid feeling heavy. A warm wood island or open shelving breaks up the intensity and adds an organic touch.
This contrast is central to the Japandi style—balancing sleek modernity with natural warmth. The natural slate floor further grounds the space with earthy texture.
Keep countertops light and simple to maintain a clean, uncluttered feel. This is one way to create modern kitchens with depth.
5. Filter Light for a Calmer Workspace
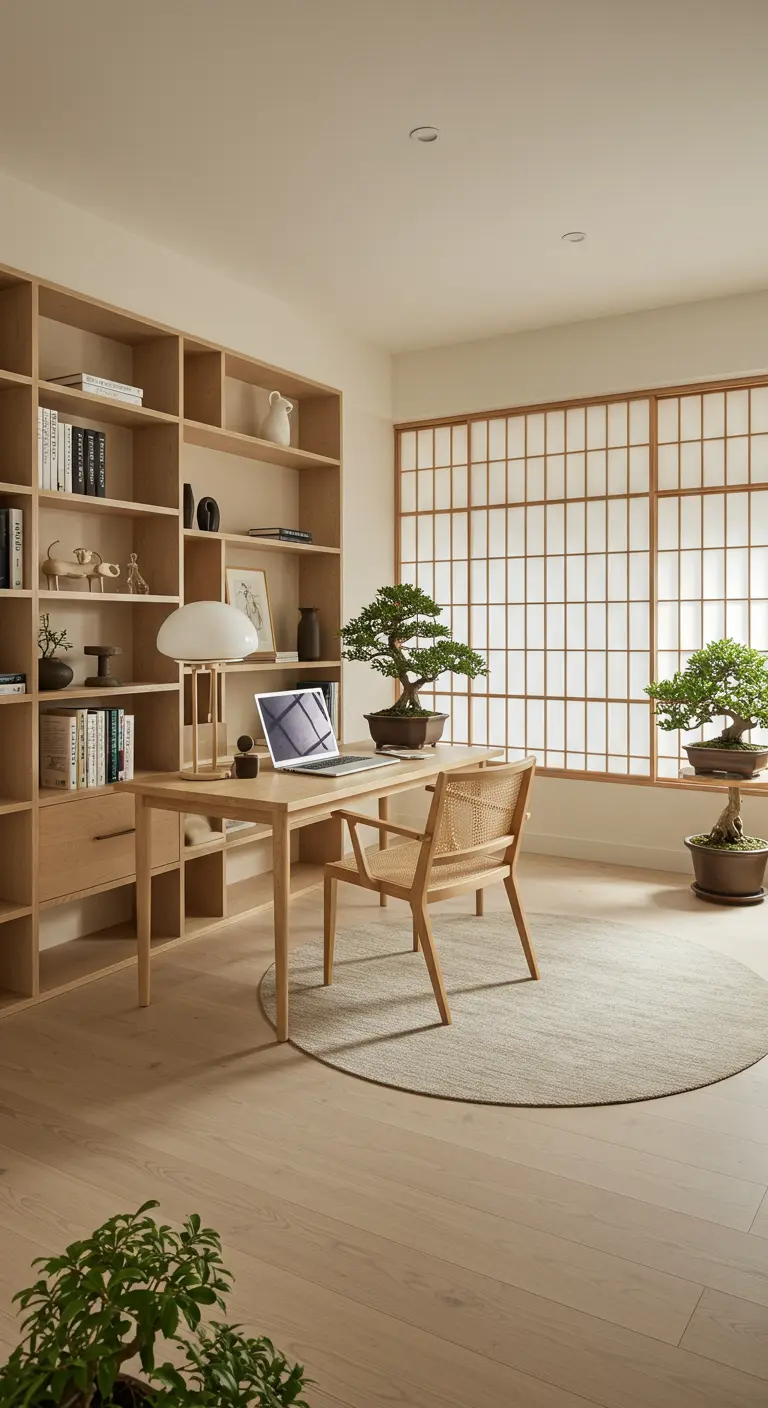
In your home office, replace heavy curtains with shoji-style screens or translucent blinds. They diffuse harsh sunlight into a soft, even glow that reduces glare and eyestrain.
Integrate storage seamlessly with floor-to-ceiling shelving in a light wood. This keeps clutter at bay and maintains a sense of openness.
Finally, add a touch of nature with a bonsai tree or a simple potted plant. It’s a simple biophilic touch that enhances focus and brings life into your workspace. This setup is perfect for creative studios.
6. Define an Entryway with Texture and Form
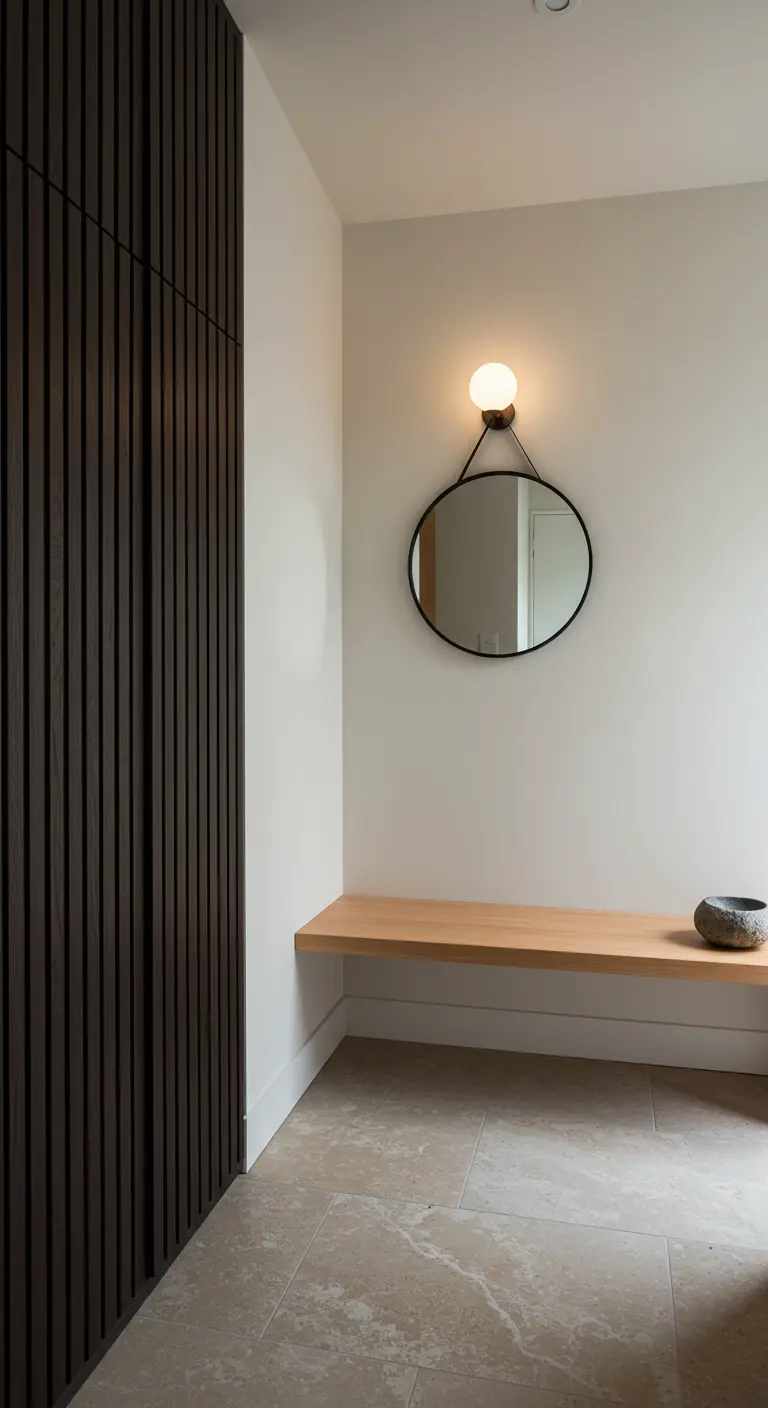
Make your entryway both beautiful and functional. A wall of dark, vertically slatted wood conceals storage while adding dramatic texture and the illusion of height.
Contrast this with a simple, light wood floating bench. It provides a place to sit without taking up floor space, keeping the area feeling open.
A round mirror softens the straight lines and bounces light around the space. This is how you make a small entryway feel intentional.
7. Bring Raw, Natural Elements into the Bathroom
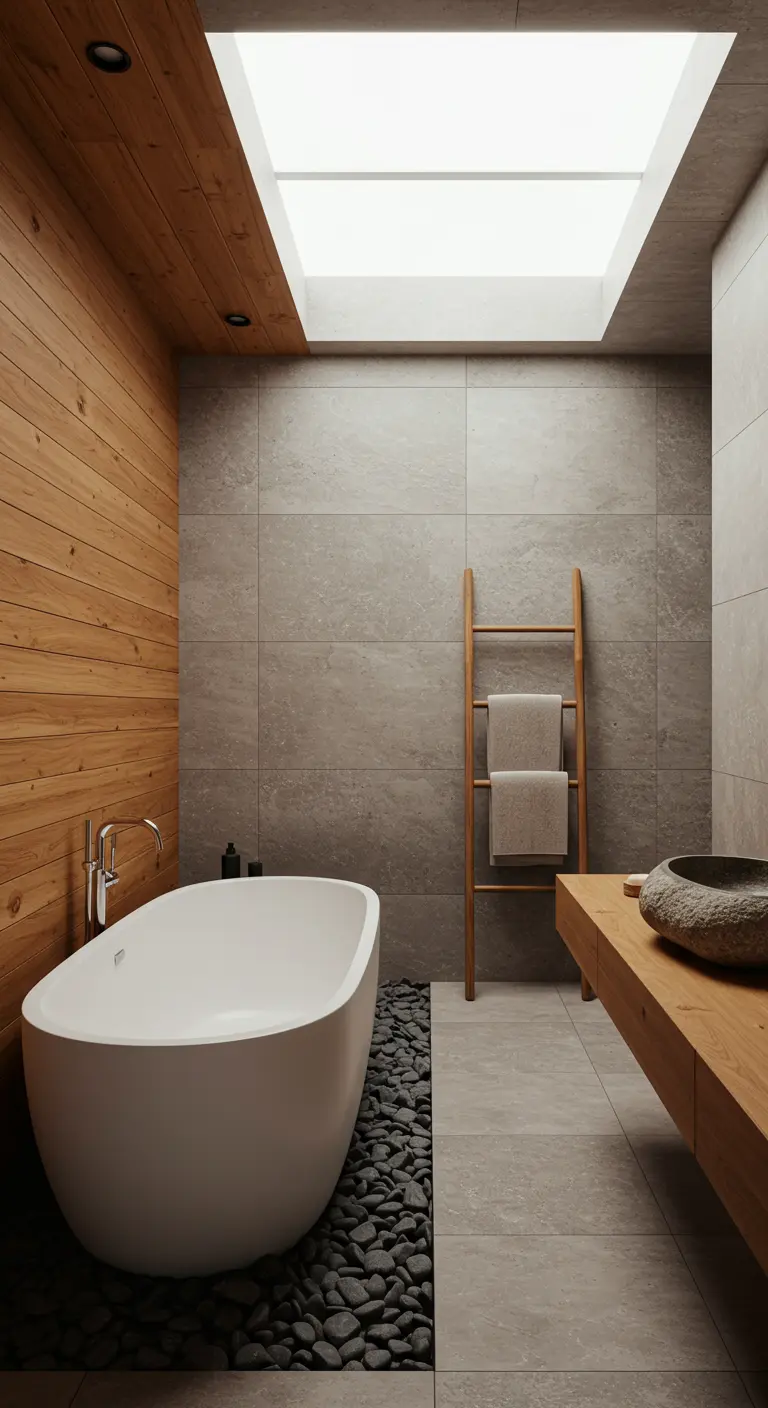
Transform your bathroom into a personal spa by incorporating materials straight from nature. A wood-paneled accent wall adds warmth and texture, contrasting beautifully with cool stone tiles.
Instead of a standard bath mat, use a bed of smooth river stones. It’s an unexpected detail that provides a gentle massage and enhances the room’s organic feel.
A simple wooden ladder for towels and a stone-like basin complete this zen garden-inspired retreat.
8. Carve Out a Reading Nook with Sculptural Pieces
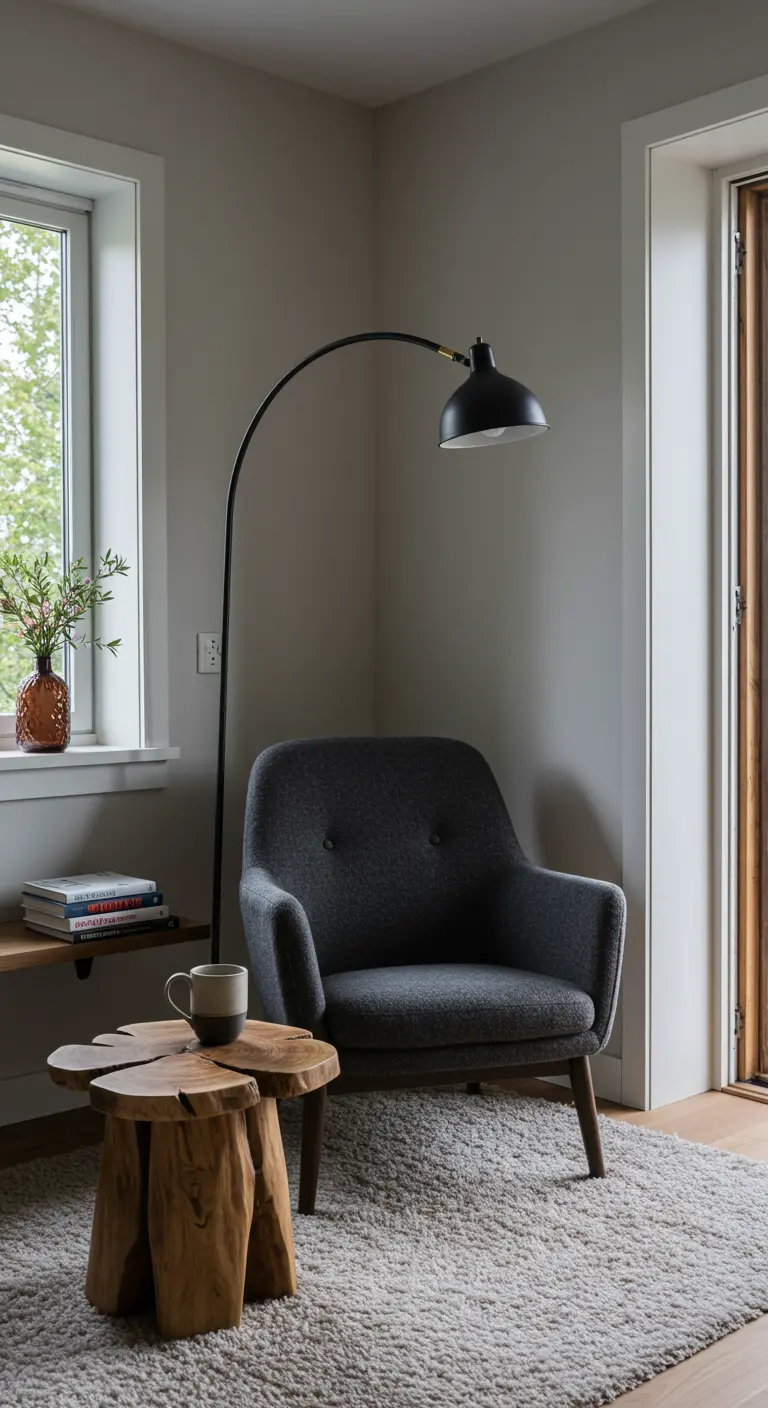
You don’t need a separate room to create a dedicated space for reading. Claim a corner with a comfortable, beautifully designed armchair.
Pair it with a live-edge wooden stool or table. The raw, organic shape serves as a functional surface while also acting as a small sculpture.
An elegant arc lamp provides focused light without requiring a side table, keeping the footprint minimal. Explore other cozy corners for inspiration.
9. Foster Connection with Built-In Seating
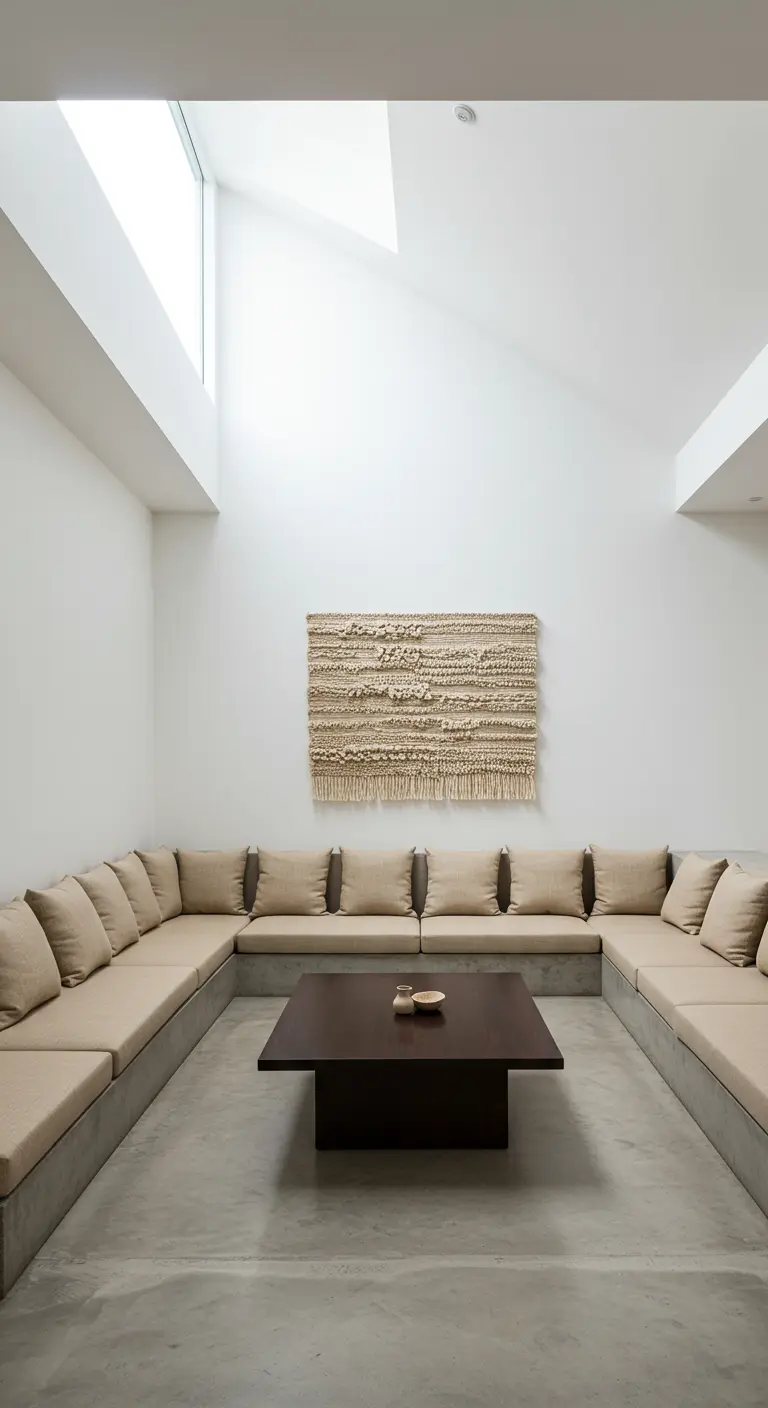
In a large or open-plan living room, built-in banquette seating creates an intimate, defined zone for conversation. It encourages people to face each other, unlike a standard sofa-and-chairs layout.
Keep the upholstery simple and neutral, using pillows for comfort. This allows the architecture of the seating itself to be the main feature.
Above, a large, single piece of tactile art adds texture and a focal point without overwhelming the serene, minimalist space. It’s an effective layout for contemporary zen homes.
10. Embrace Imperfection with Textured Walls
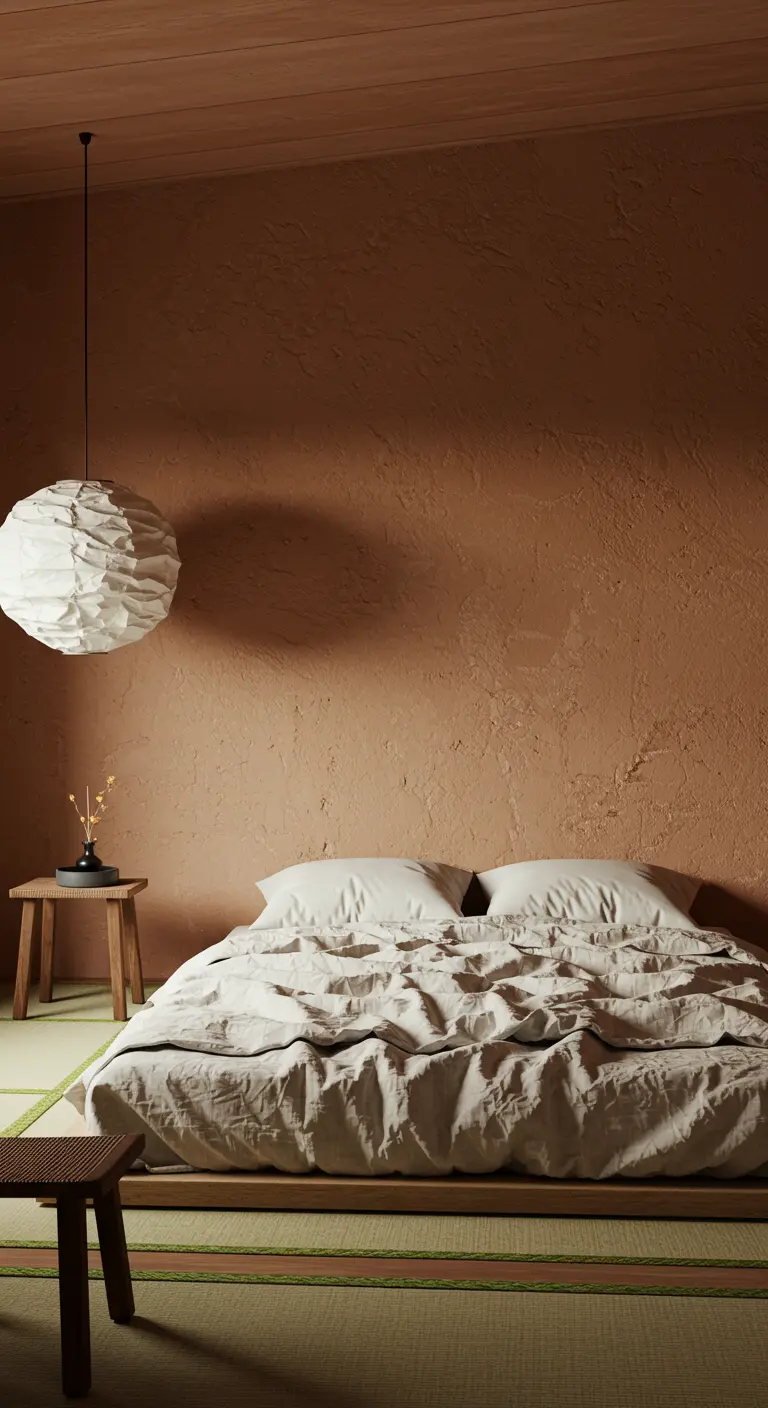
Move beyond flat, painted walls. A limewash or plaster finish in a warm, earthy tone like terracotta adds incredible depth and subtle movement to a room.
This imperfect texture catches the light beautifully, changing throughout the day. It provides a rich backdrop that feels both ancient and modern.
Pair it with soft, low-level furniture and a classic paper lantern to diffuse light, enhancing the room’s gentle, enveloping quality. This approach works well in warm, earth-toned rooms.
11. Create Drama with a Moody Dining Palette
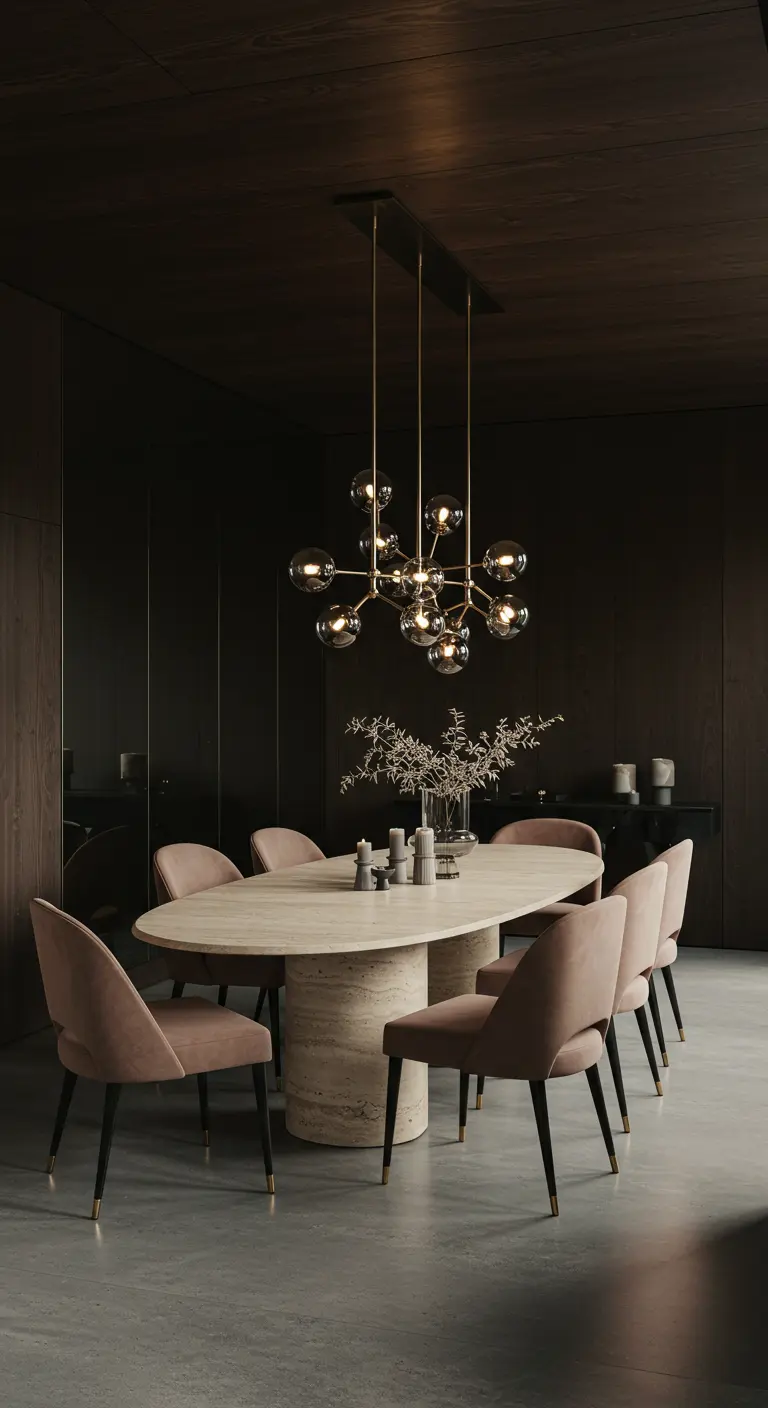
Japandi isn’t always light and airy. Embrace a darker, more intimate mood for a dining room by using dark wood paneling and a monochrome palette.
The key is to balance the dark surfaces with strategic lighting and moments of softness. A sculptural brass chandelier acts as jewelry for the room, while blush-toned velvet chairs add a touch of warmth and luxe texture.
A substantial stone or travertine table anchors the space with its natural, weighty presence, creating a perfect setting for memorable evenings. This is a great example of luxe glamour meeting minimalism.
12. Brighten with a Scandinavian-Leaning Approach
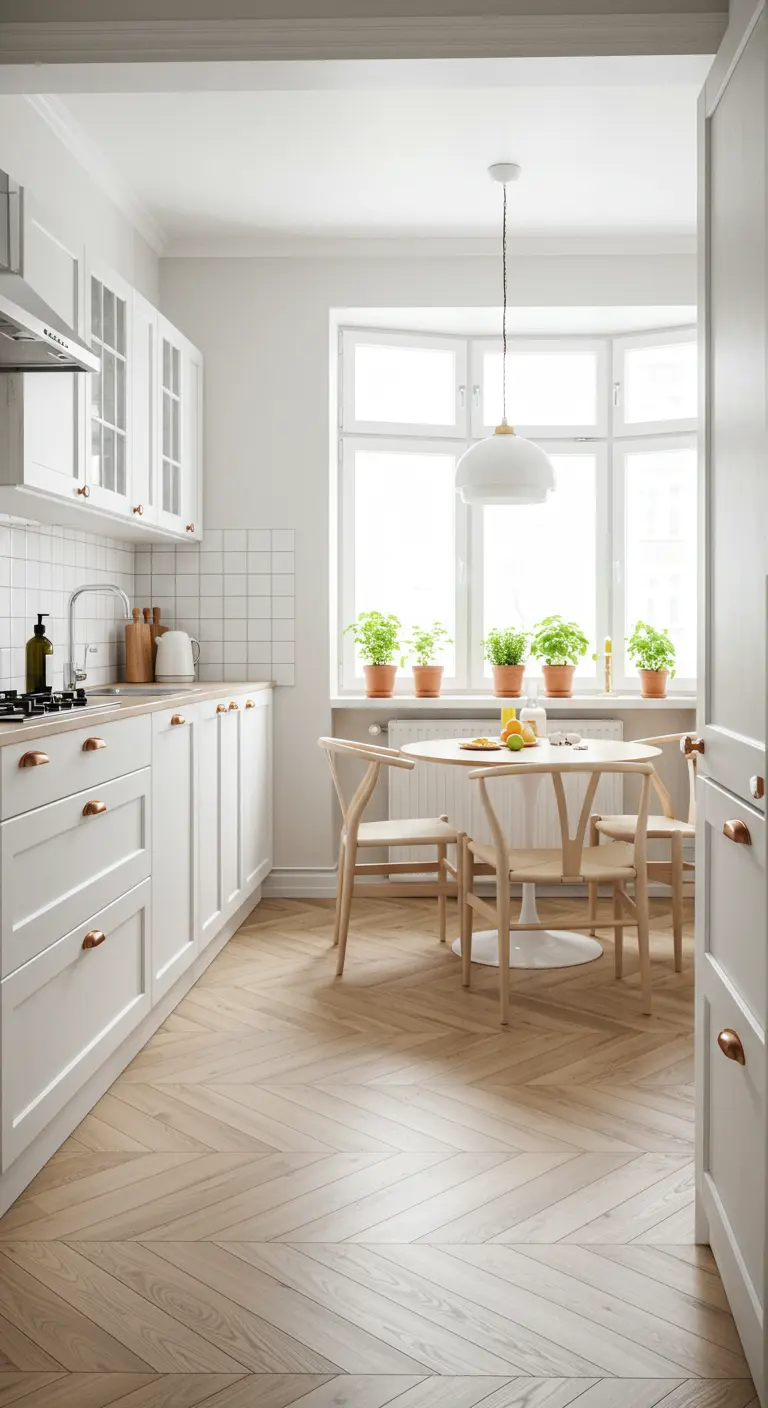
For a lighter interpretation of Japandi, lean into its Scandinavian roots. Choose classic white cabinetry and pair it with light wood floors laid in a herringbone pattern.
The pattern adds subtle visual interest to the floor, preventing the all-white space from feeling flat. Small details like copper cabinet pulls add a touch of warmth and polish.
A large window with simple potted herbs on the sill connects the kitchen to nature, keeping it fresh and alive. This is a classic kitchen style with a modern twist.
13. Ground Your Space with a Dark Anchor Piece
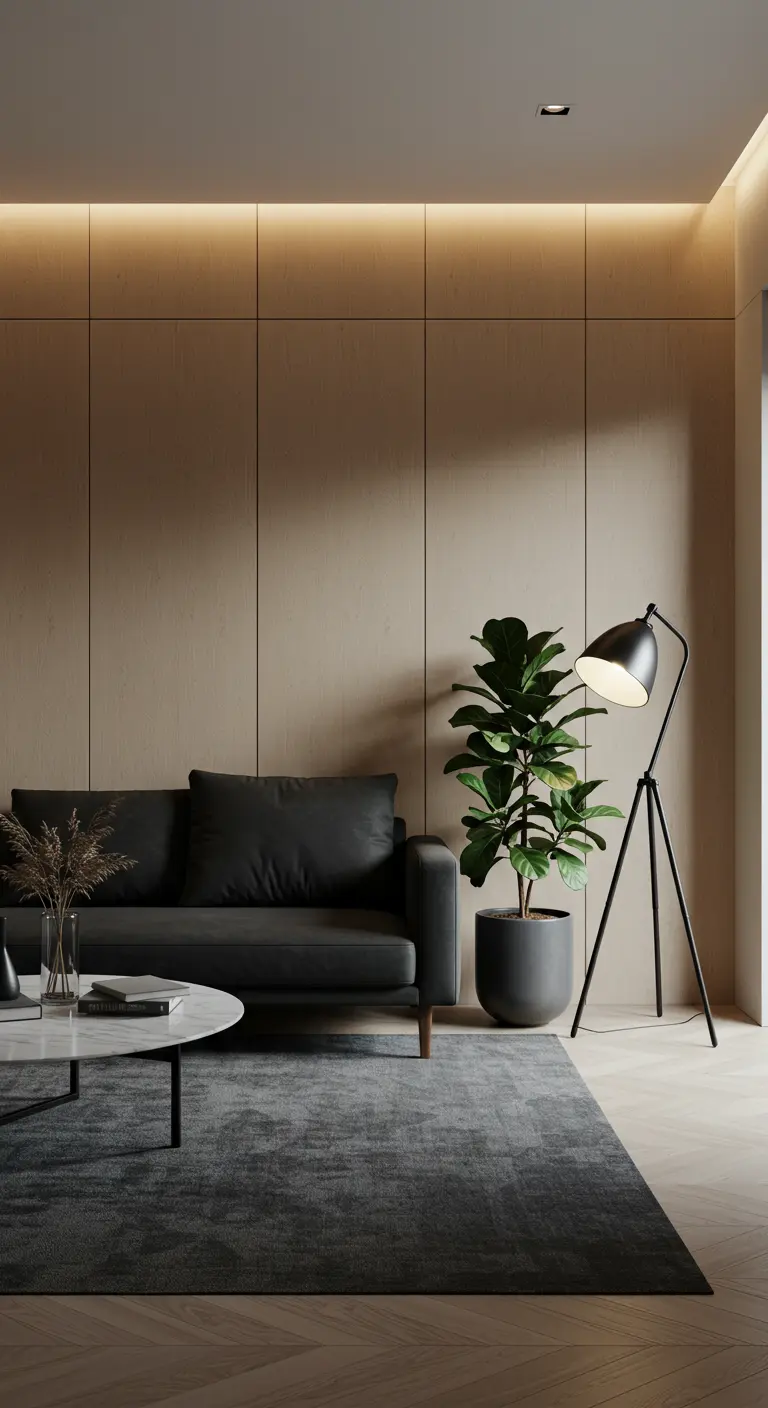
In a neutral room, a single, dark piece of furniture can create a powerful focal point and ground the entire space. Here, a charcoal gray sofa provides a sense of stability and depth.
The paneled accent wall behind it adds architectural interest without competing for attention. The warm, indirect lighting at the top of the wall enhances its texture.
A large, healthy plant adds a welcome touch of life and organic shape, balancing the clean lines of the furniture and walls.
14. Use Tile to Create a Contained, Dramatic Feature
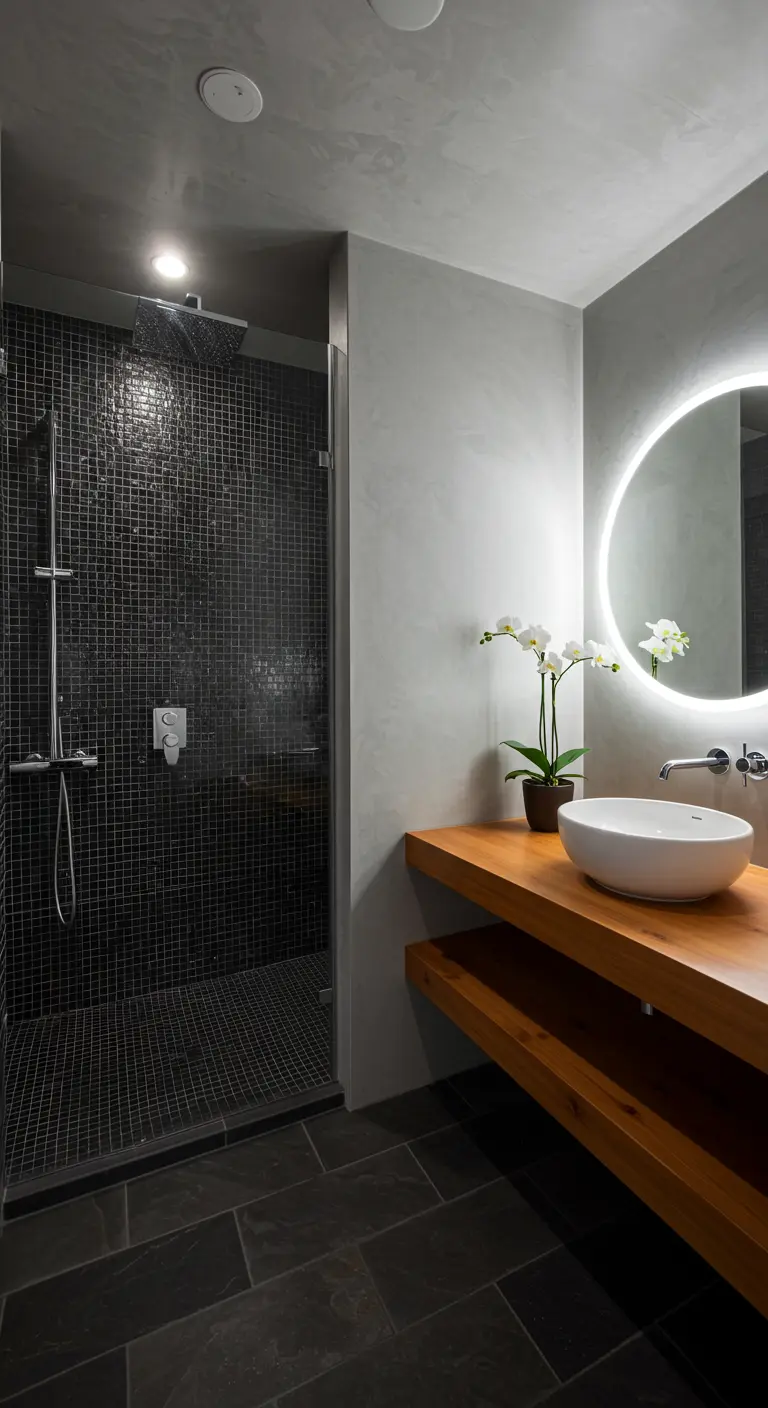
Instead of tiling the entire bathroom, designate one area—like the shower—for a bold statement. Small, shimmering black mosaic tiles create a sophisticated, jewel-box effect.
Keep the surrounding walls simple with a calm, concrete-like finish. This contrast makes the tiled area feel even more special.
A floating wood vanity adds warmth and a natural element, preventing the design from feeling too cold. This is an effective way to design minimalist bathrooms with impact.
15. Embrace the Architecture of an Attic Room
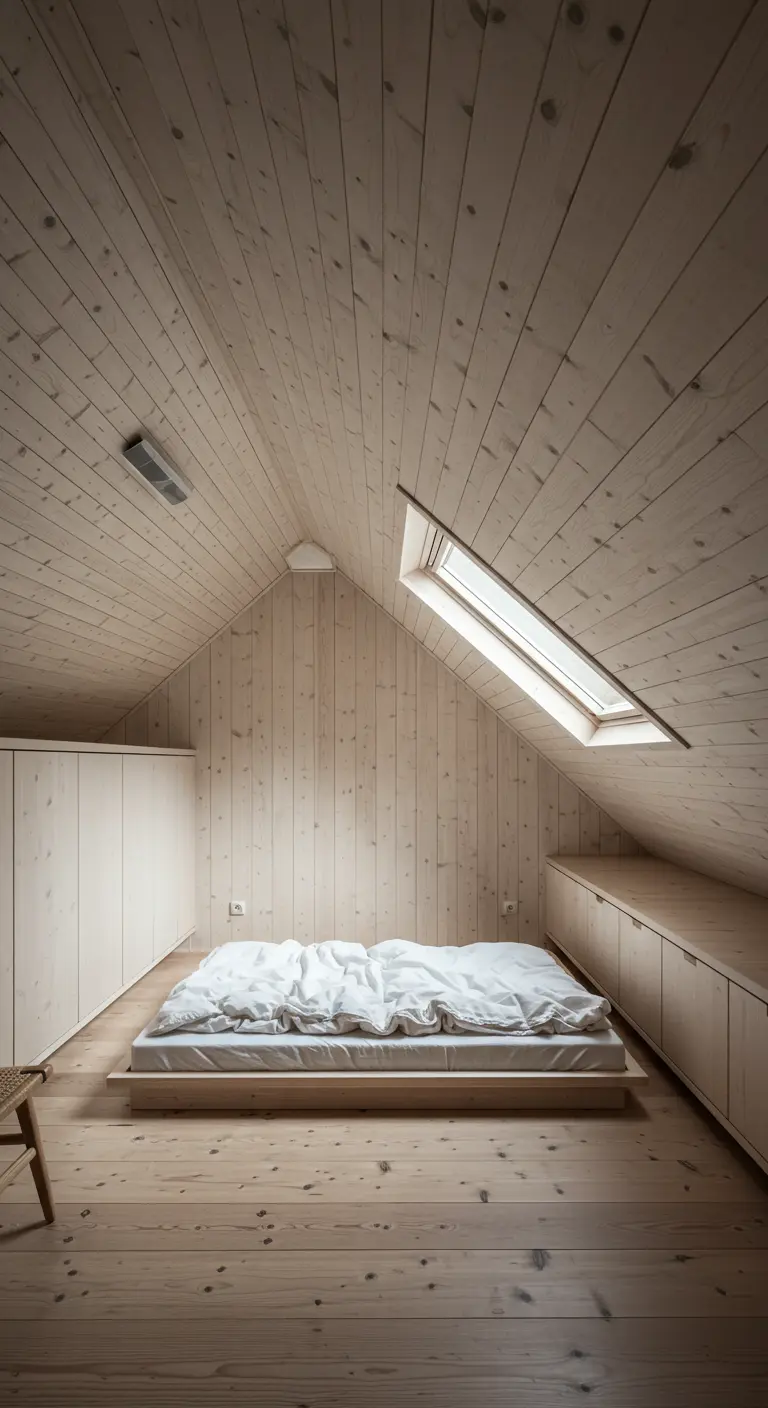
Work with, not against, the unique architecture of a space. In this attic bedroom, continuous light wood paneling on the walls and sloped ceiling creates a cozy, cocoon-like atmosphere.
A low-profile platform bed emphasizes the room’s height and keeps the sightlines clear. Built-in, handleless storage along the low walls maximizes space while maintaining a seamless look.
A skylight is essential for bringing in natural light and preventing the space from feeling enclosed, a key feature in many Scandinavian retreats.
16. Soften Industrial Elements with Natural Materials
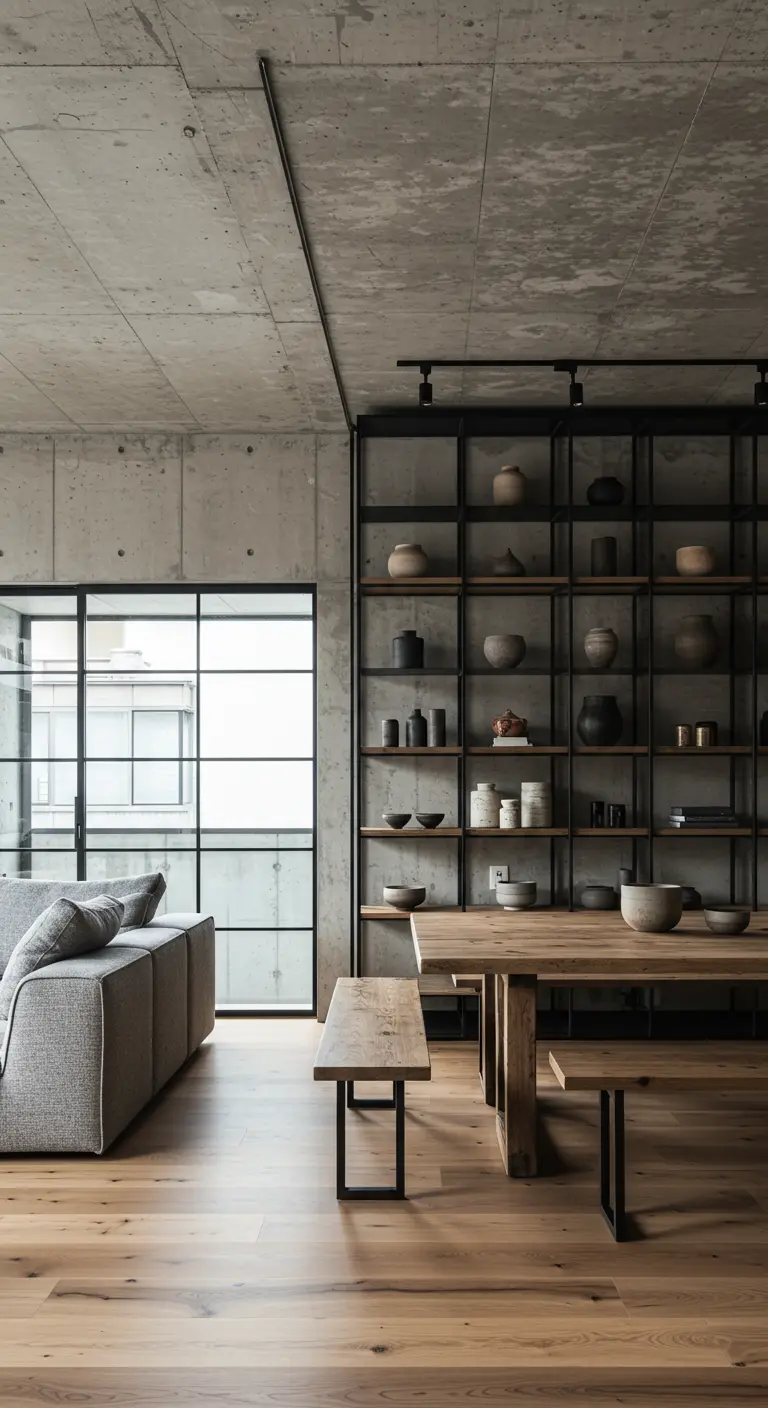
Japandi beautifully complements industrial architecture. Here, the coolness of concrete walls and ceilings is balanced by the warmth of hardwood floors and a solid wood dining table.
The black, steel-framed shelving unit adds a graphic element that defines the space. Fill it with a curated collection of handmade ceramics in neutral tones to add texture and personality.
This blend of hard and soft, manufactured and natural, is the essence of modern rustic style.
17. Celebrate Craftsmanship with Handmade Finishes
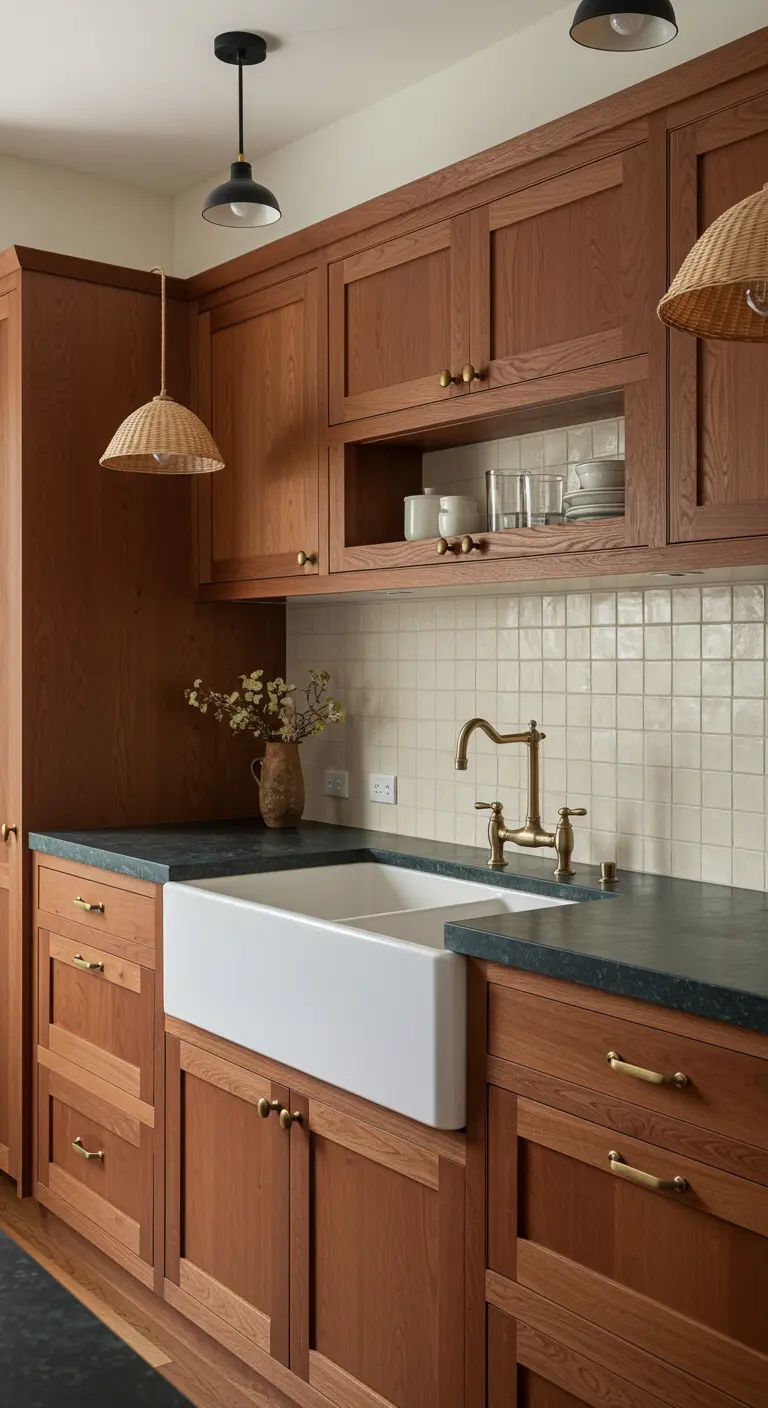
Introduce a sense of artistry and human touch into your kitchen. Opt for a backsplash of handmade tiles, like these subtly irregular square ones, which reflect light beautifully.
Pair them with stained wood cabinets that show off the natural grain. The warmth of the wood and brass hardware contrasts elegantly with the dark, honed countertop.
A classic apron-front sink reinforces the room’s blend of traditional craftsmanship and modern functionality. It’s similar to the charm found in kitchens with statement tiles.
18. Frame Your View of Nature
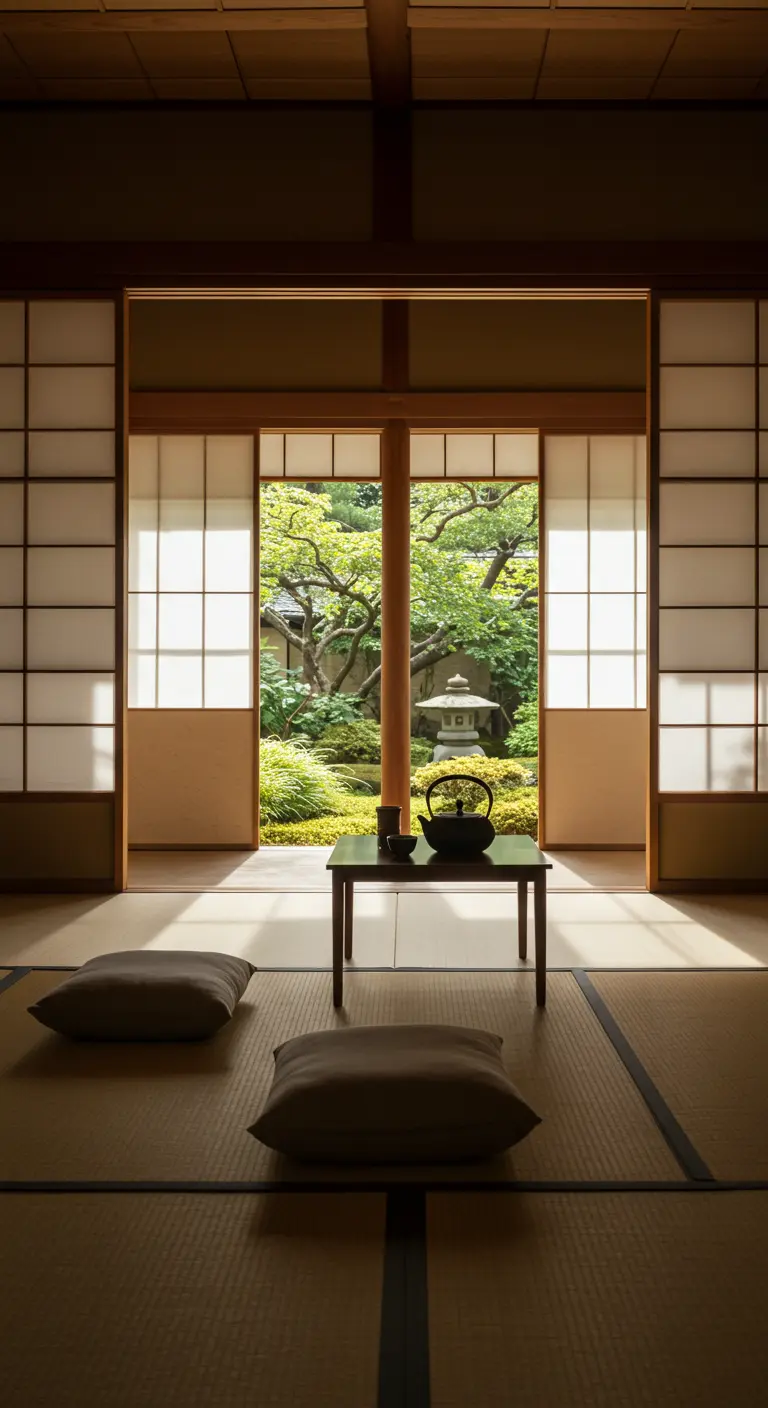
In traditional Japanese design, the view to the outside is an integral part of the room. Use sliding doors or large windows to frame a garden scene like a living piece of art.
Keep the interior minimal to avoid distracting from the view. Tatami mat flooring and simple floor cushions encourage a lower perspective, deepening the connection to the ground and the world outside.
This creates a meditative space designed for quiet contemplation, a core principle of nature-inspired interiors.
19. Make the Fireplace a Monolithic Statement
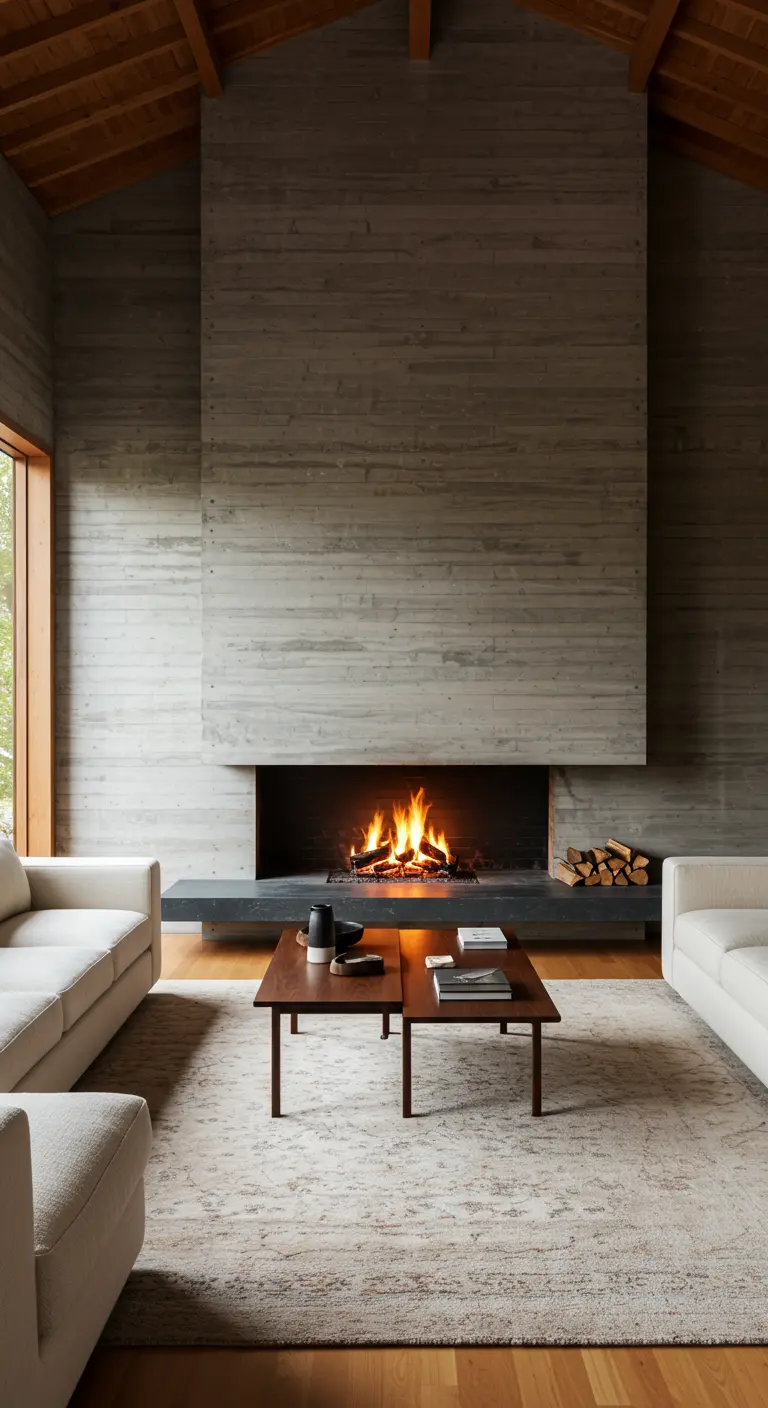
Turn your fireplace into a powerful architectural element. A floor-to-ceiling surround made of board-formed concrete creates a stunning textural focal point.
The subtle horizontal lines left by the wooden forms add rhythm and a touch of organic pattern to the minimalist surface. A simple, low hearth provides seating and storage for wood.
Symmetrical sofas keep the focus on the fireplace, creating a balanced, serene layout perfect for gathering.
20. Apply Japandi Principles to a Nursery
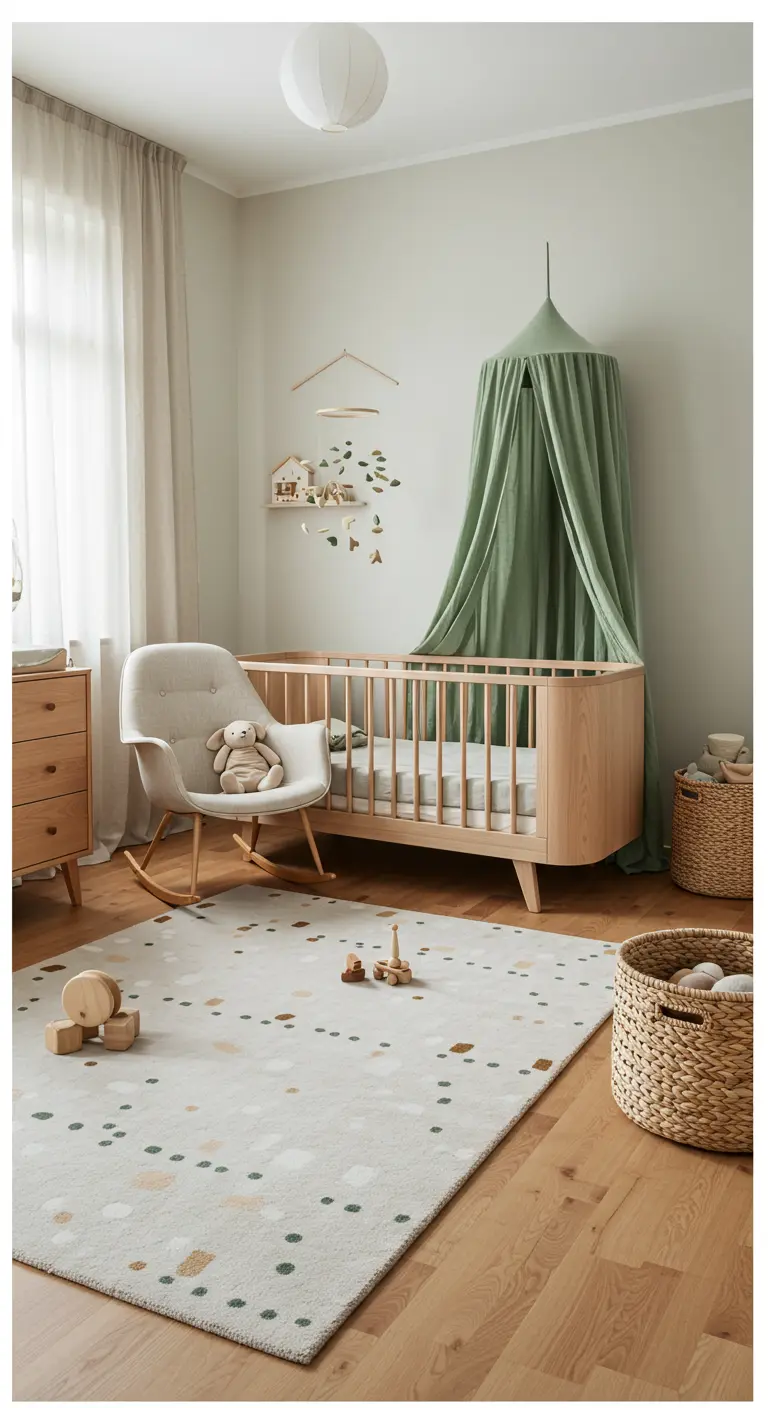
Create a calming, serene environment for your little one using Japandi principles. Choose furniture made of natural, light wood with simple, rounded forms.
A soft, nature-inspired color palette of sage green, beige, and cream is soothing and gender-neutral. A simple canopy adds a touch of softness and defines the sleeping space.
Use woven baskets for storage and a soft, patterned rug for play. It’s a space that feels peaceful for both baby and parents, much like these dreamy pastel havens.
21. Go Bold in a Small Powder Room
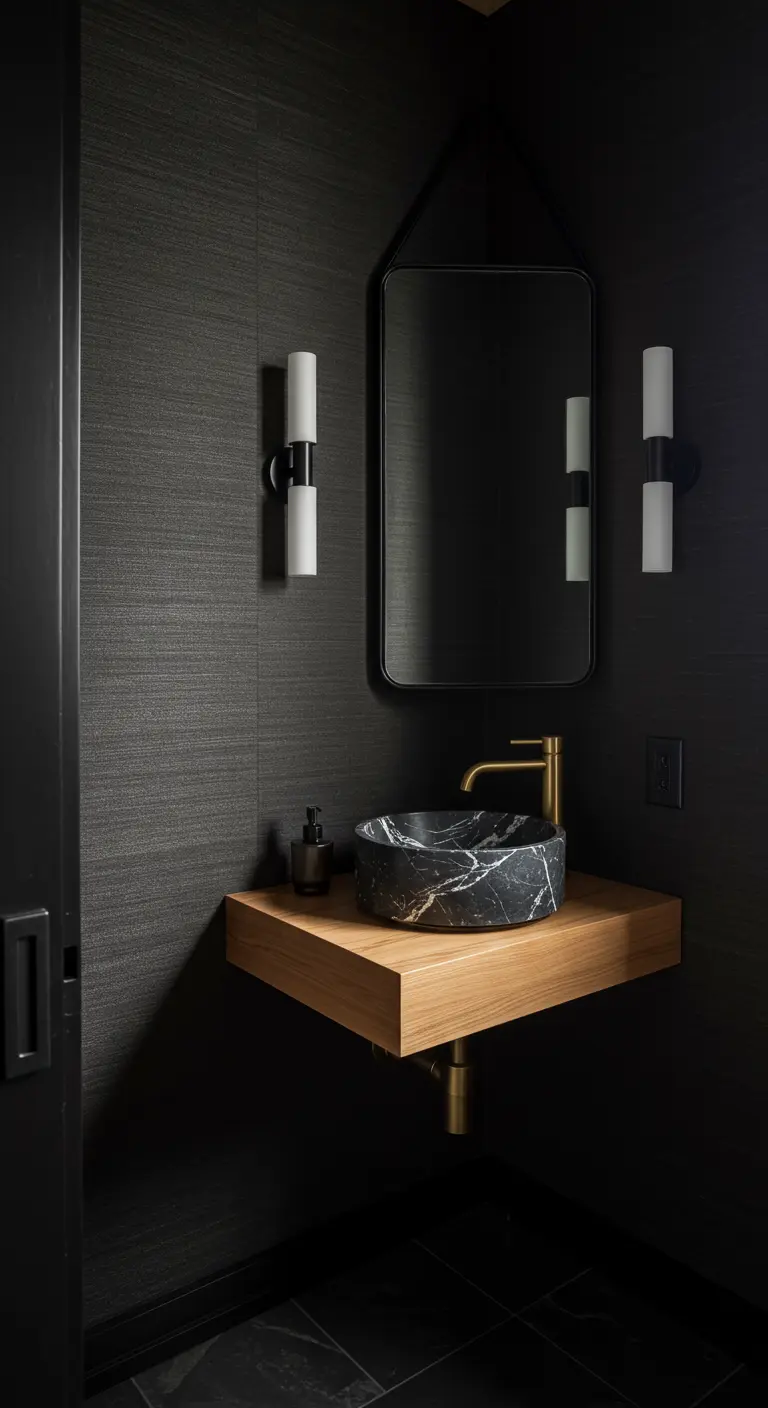
A small space like a powder room is the perfect place to experiment with a darker, more dramatic look. Walls covered in a dark, textured wallpaper or tile create an immediate sense of intimacy and luxury.
A floating wood vanity prevents the room from feeling cramped, while a veined marble vessel sink adds a touch of organic pattern and elegance.
Warm brass fixtures and soft, vertical wall sconces provide the perfect contrast and flattering light, similar to the fixtures in these black marble bathrooms.
22. Create an Indoor-Outdoor Living Space
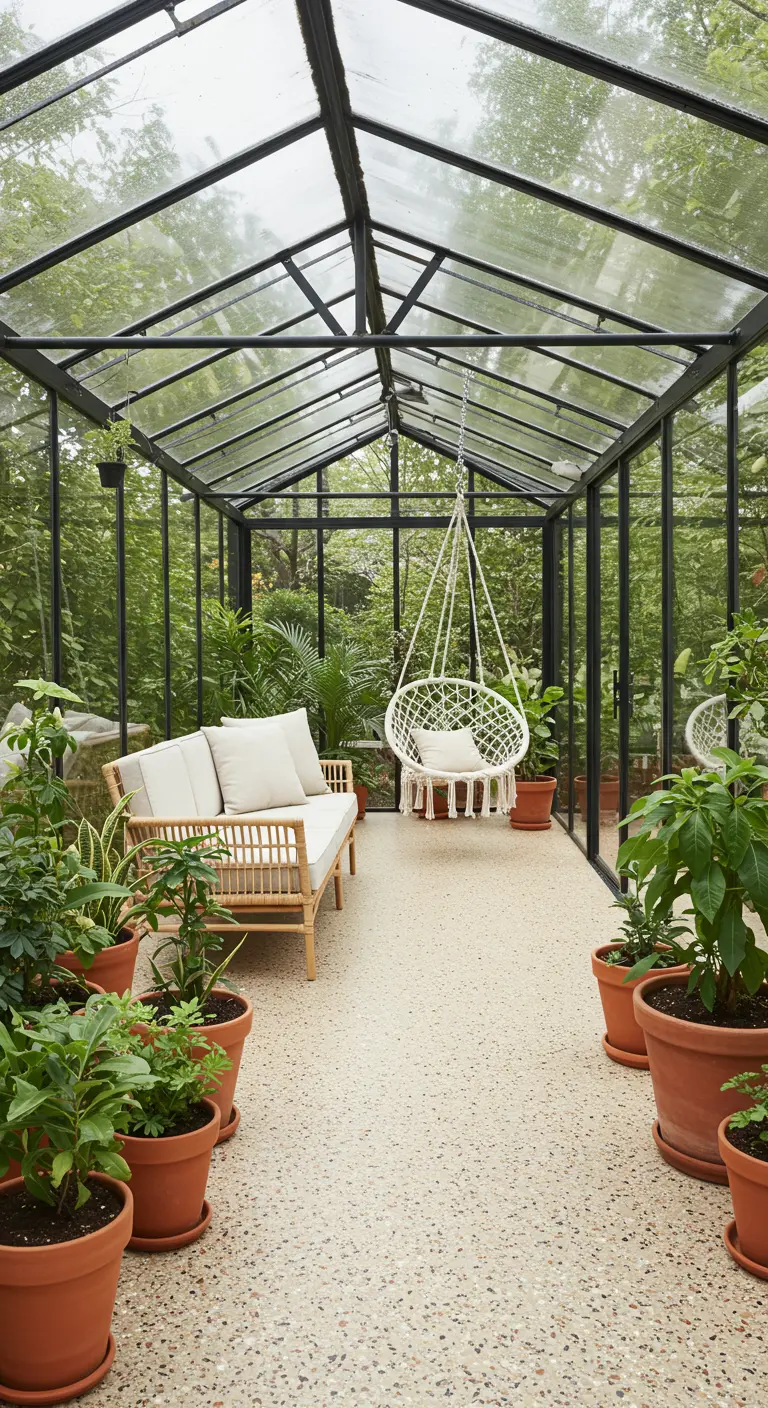
Blur the lines between your home and garden with a glass-enclosed sunroom or greenhouse. Use furniture made from outdoor-friendly materials like rattan and bamboo to create a seamless transition.
Fill the space with an abundance of potted plants to create a lush, immersive experience. A hanging chair provides a playful, relaxing spot to enjoy the feeling of being outdoors, regardless of the weather.
This creates a true urban jungle that serves as a tranquil retreat.
23. Wrap a Room in Bookshelves
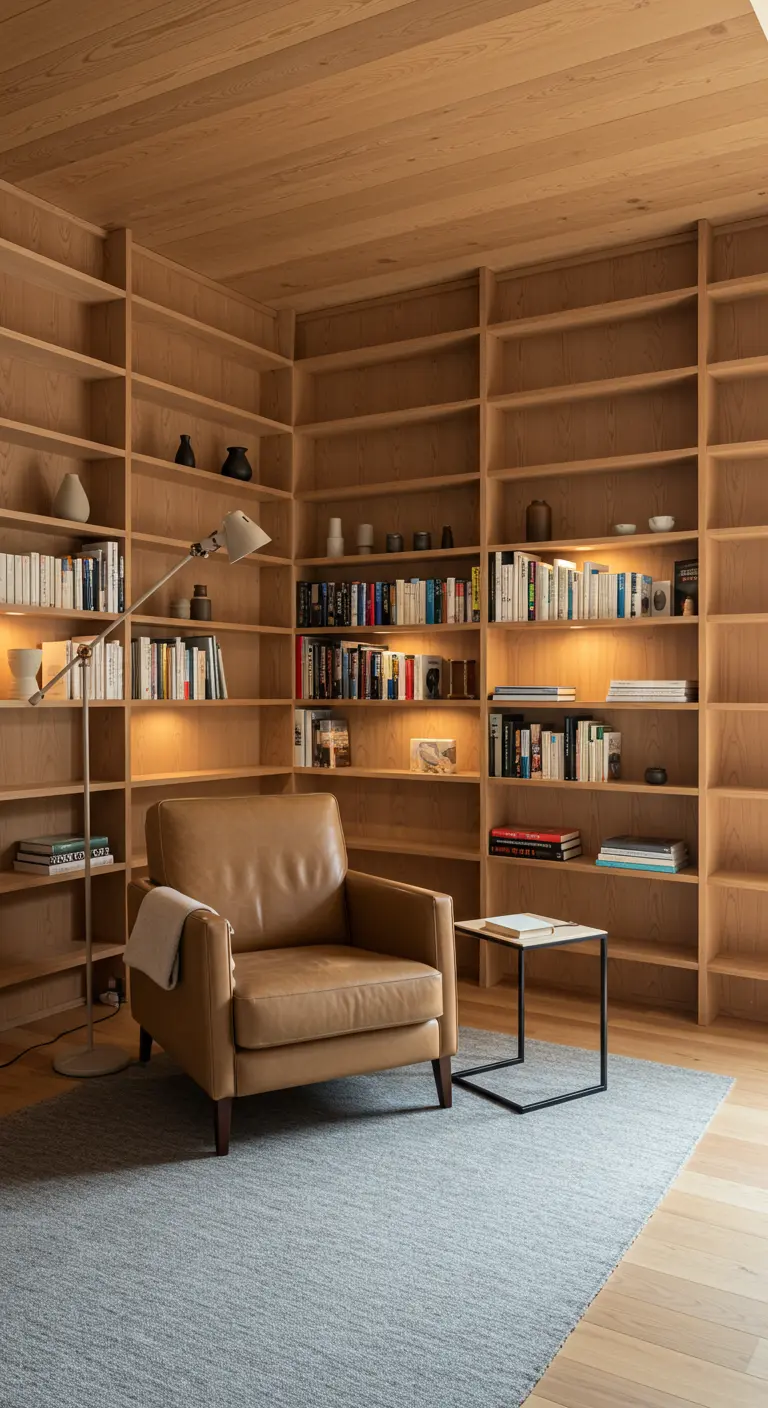
For a study or library, built-in, floor-to-ceiling bookshelves in a warm wood create a space that feels both grand and intimate. The repetition of the shelves and books provides a calming, rhythmic pattern.
A comfortable leather armchair adds a classic, durable element that will only get better with age. Position it with a dedicated reading lamp for a perfect corner to unwind.
Integrated lighting within the shelves highlights your collection and provides a soft, ambient glow, transforming it into an enchanted library.
24. Soften Minimalism with Curved Forms
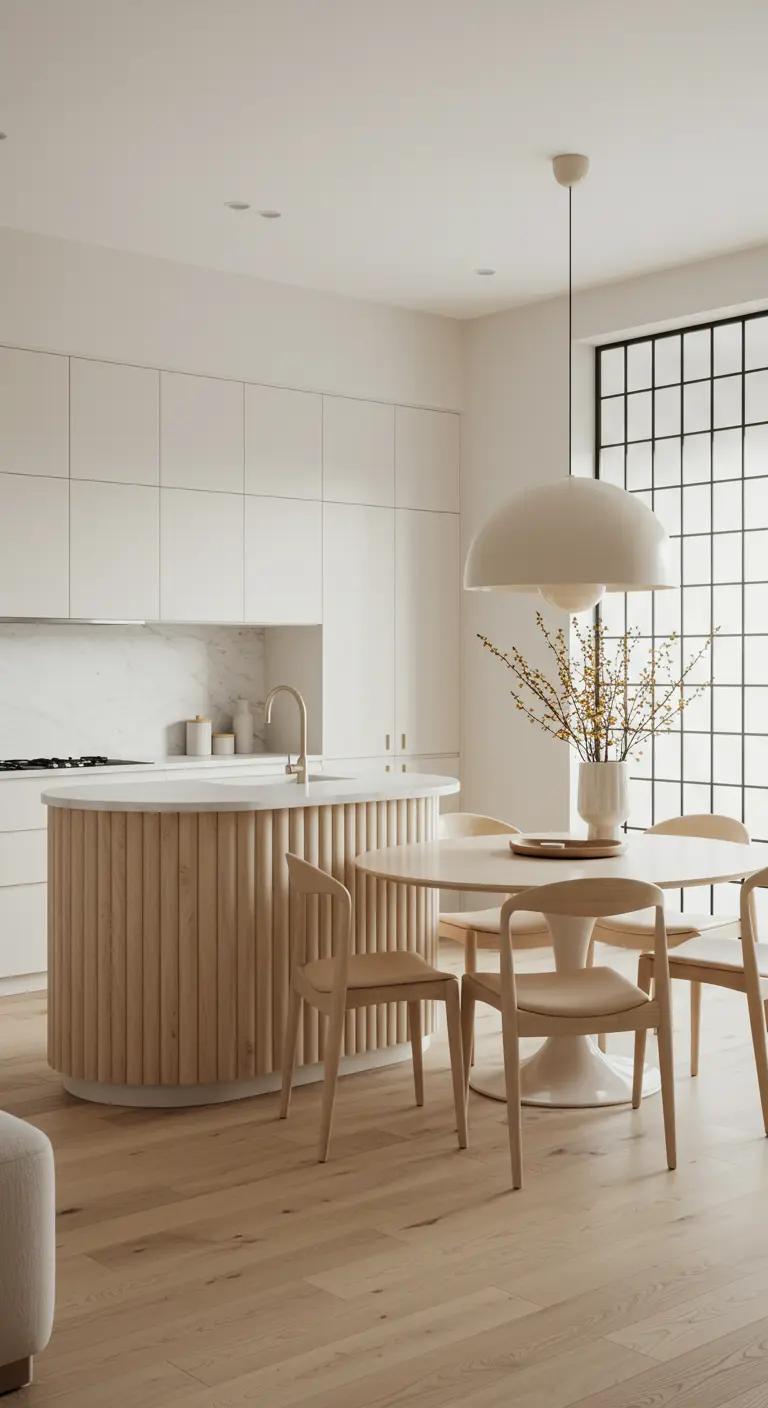
Introduce gentle curves to your kitchen to soften the clean lines of minimalist design. A rounded island with fluted wood detailing becomes a beautiful and highly functional centerpiece.
Echo the shape with a round dining table and a large, dome-shaped pendant light. This repetition of form creates a sense of harmony and flow.
Keep the color palette simple and light to allow the shapes and textures to take center stage.
25. Achieve Serenity Through Symmetry
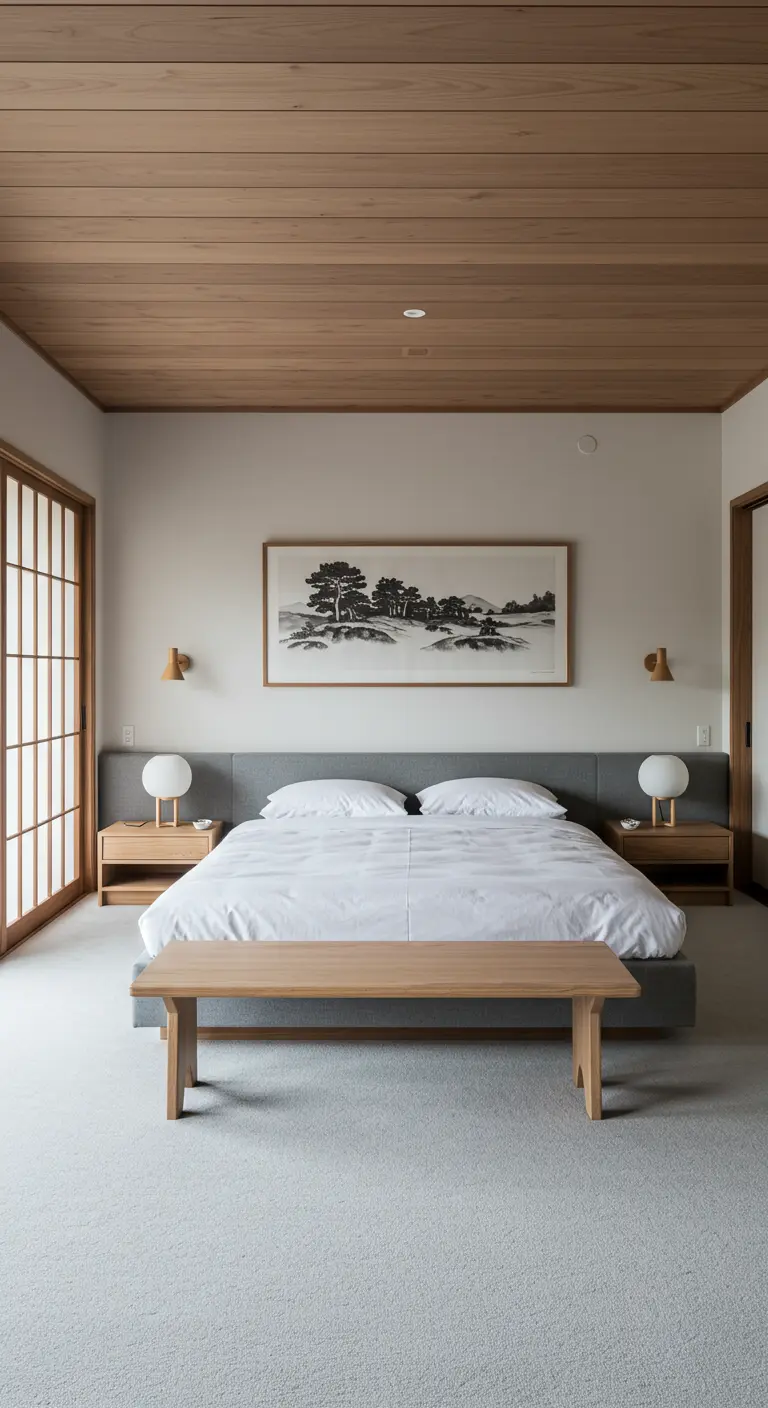
Create an instantly calming bedroom by embracing symmetry. A fully upholstered wall behind the bed serves as a soft, oversized headboard and anchors the room.
Place identical bedside tables and lamps on either side of the bed. This balanced arrangement is restful for the eye and creates a sense of order.
A single, large piece of art centered above the bed completes the composition. Keep bedding simple and textures natural to maintain the peaceful atmosphere of these neutralscape rooms.
26. Layer Raw Stone and Natural Textures
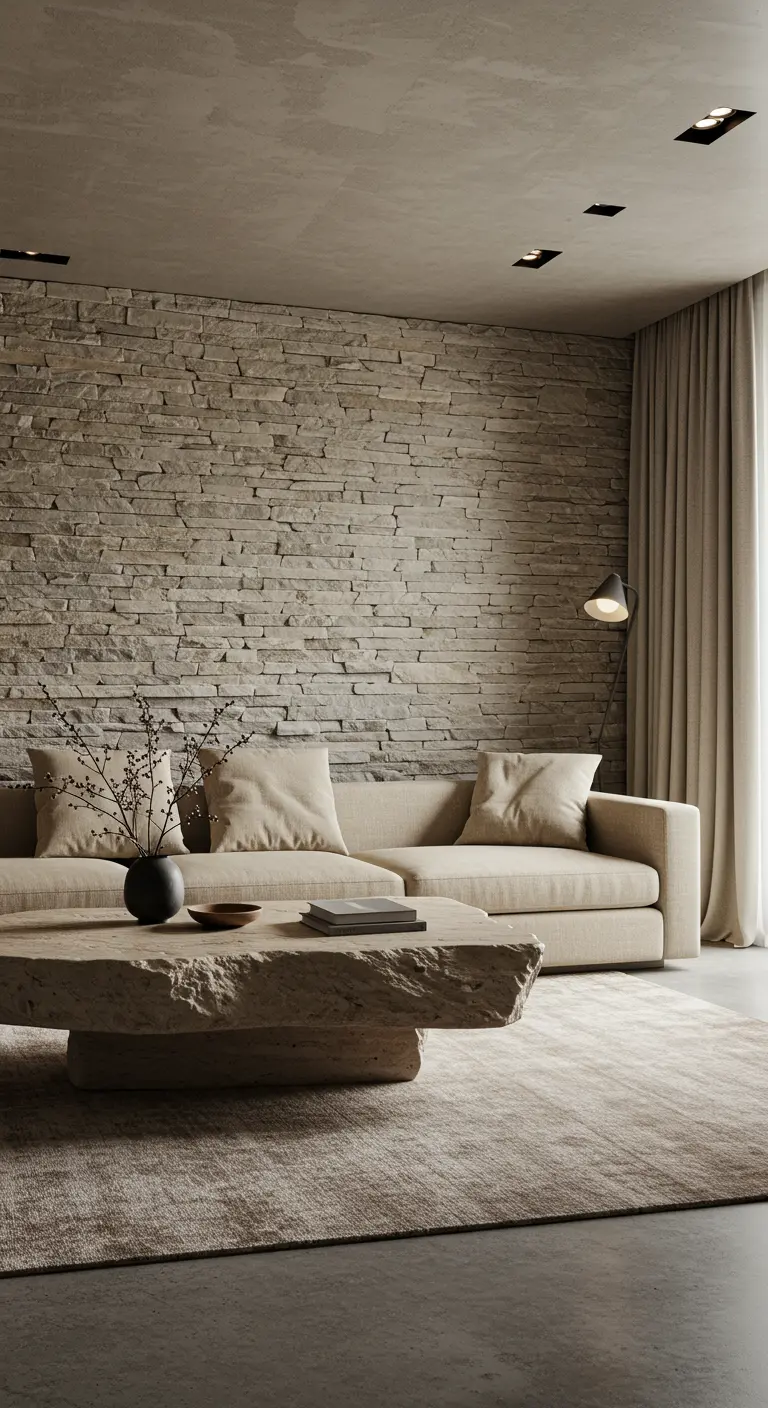
For a powerful connection to nature, build your design around raw, elemental materials. A stacked stone accent wall provides incredible texture and a sense of permanence.
Instead of a standard wood or metal coffee table, choose one carved from a single piece of stone. Its organic, imperfect shape serves as a functional sculpture.
Keep the sofa and rug in soft, neutral fabrics to balance the hardness of the stone and create a comfortable, inviting space. This is a key principle in desert-inspired interiors.
27. Divide Small Spaces with Slat Walls
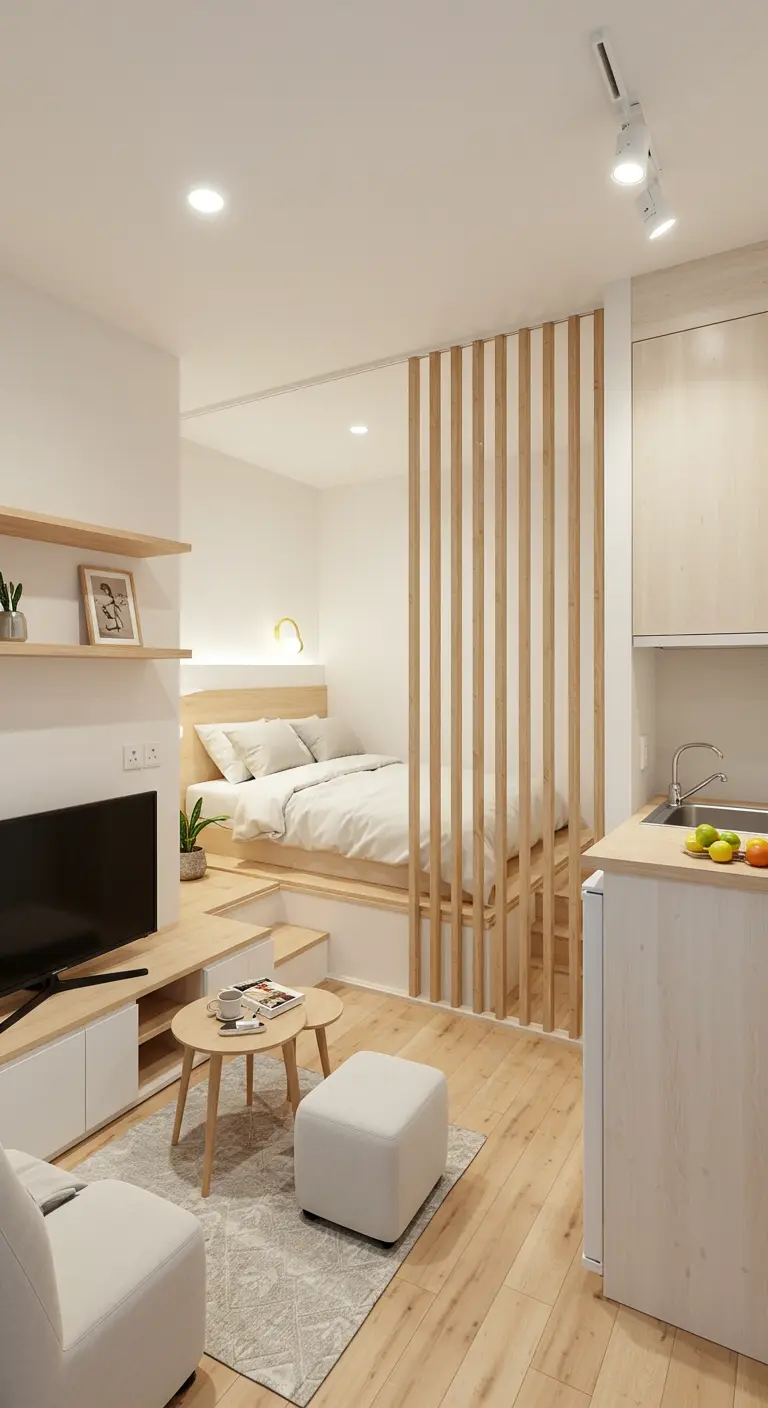
In a studio or small apartment, you can create distinct zones without building solid walls. A vertical wood slat partition separates the sleeping area from the living space.
This technique defines the bedroom nook, offering a sense of privacy while still allowing light and air to pass through, maintaining an open feel.
Building the bed on a raised platform can also incorporate storage underneath, a clever trick for small space living.
28. Unify a Bathroom with a Single Material
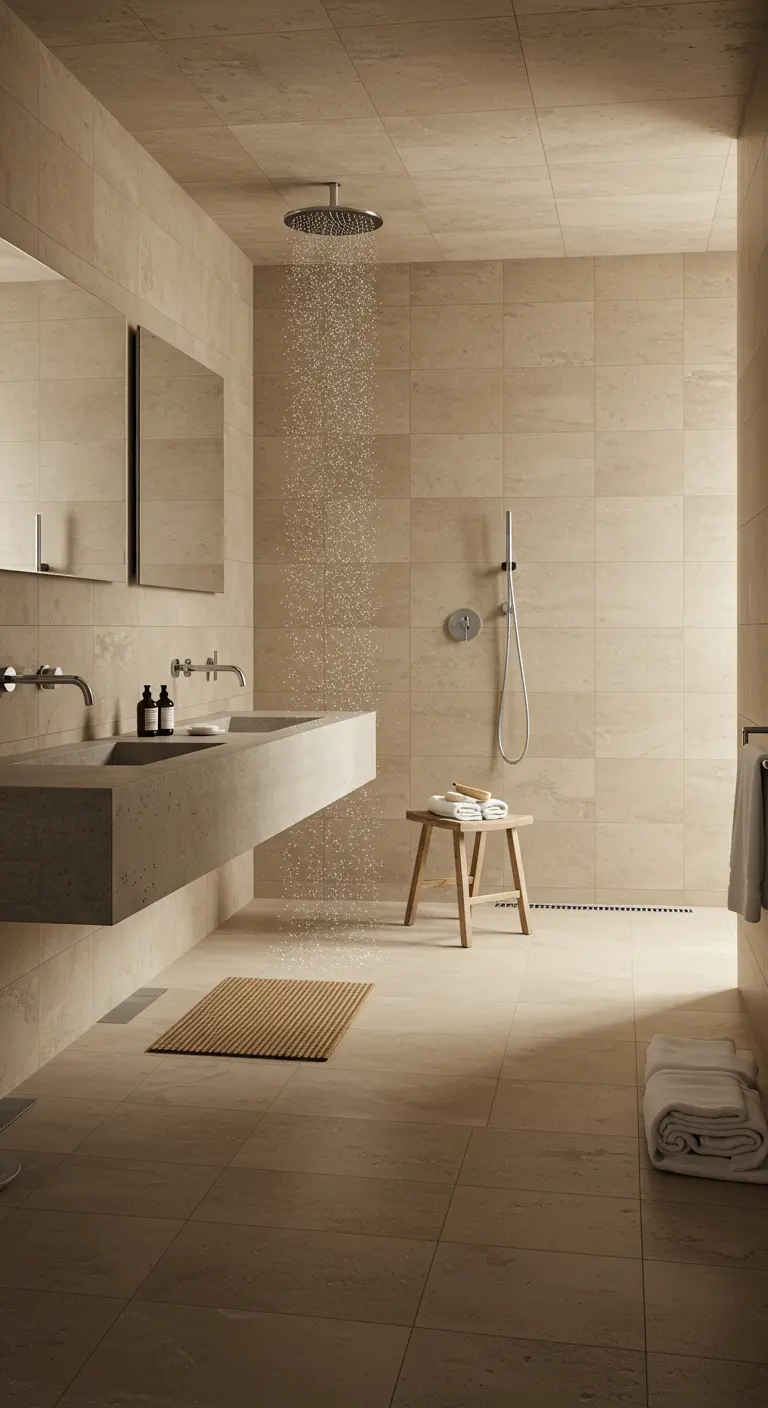
Create a seamless, spa-like bathroom by using the same large-format tile on the floors and walls. This creates a monolithic, calming effect and makes the space feel larger.
A floating concrete trough sink enhances this effect, appearing as if it was carved from the same material as the walls.
Simple details like a wooden stool, a slatted bath mat, and minimalist chrome fixtures complete the clean, tranquil look. It’s a hallmark of many coastal minimalist spaces.
29. Master the Art of Concealed Storage
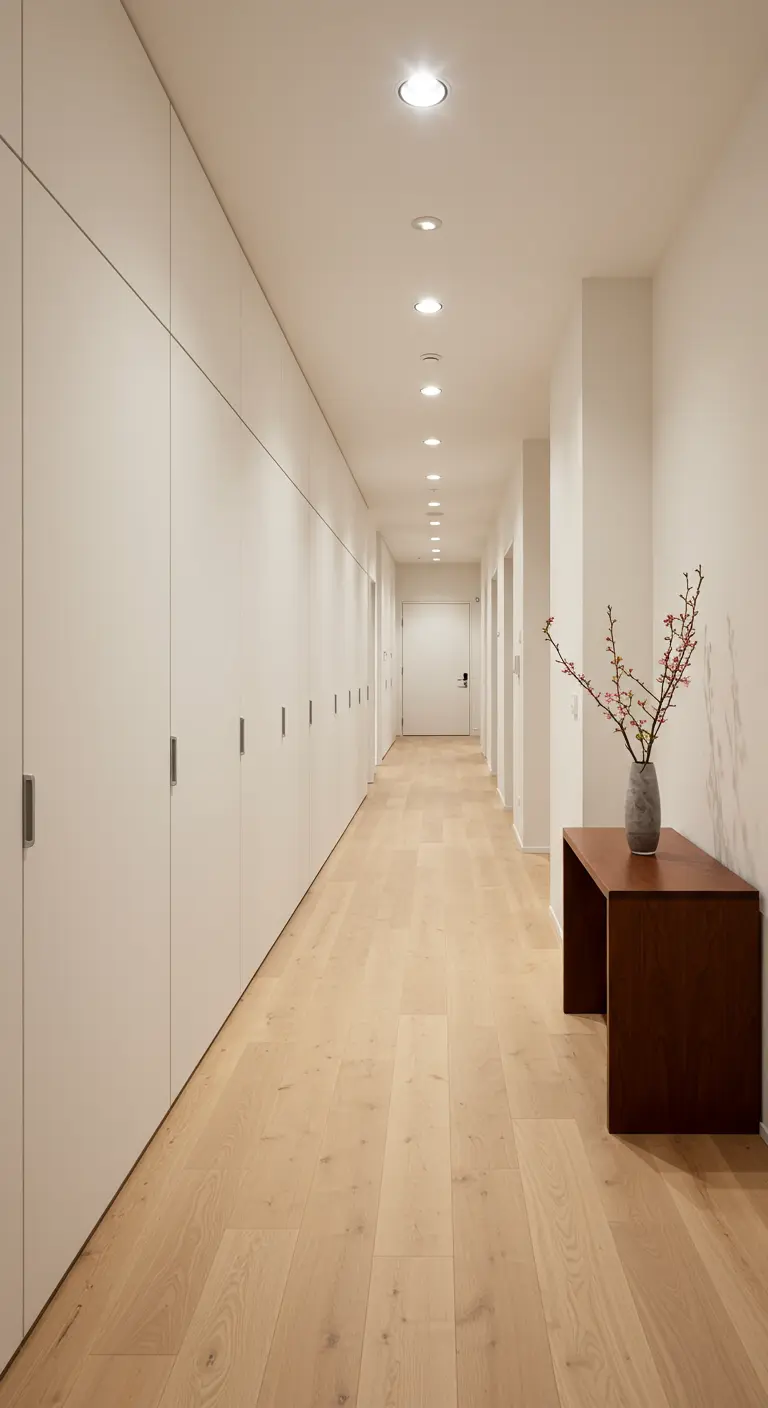
A calm home is often an organized one. In a hallway or main living area, opt for floor-to-ceiling, handleless storage.
The flat-panel doors blend seamlessly into the wall, hiding clutter and creating a clean, serene visual line. This makes the hallway feel wider and less chaotic.
A single, simple console table with a vase of branches provides a beautiful, uncluttered focal point. It’s a masterclass in minimalist organization.
30. Balance a Large Sofa with Sculptural Lighting
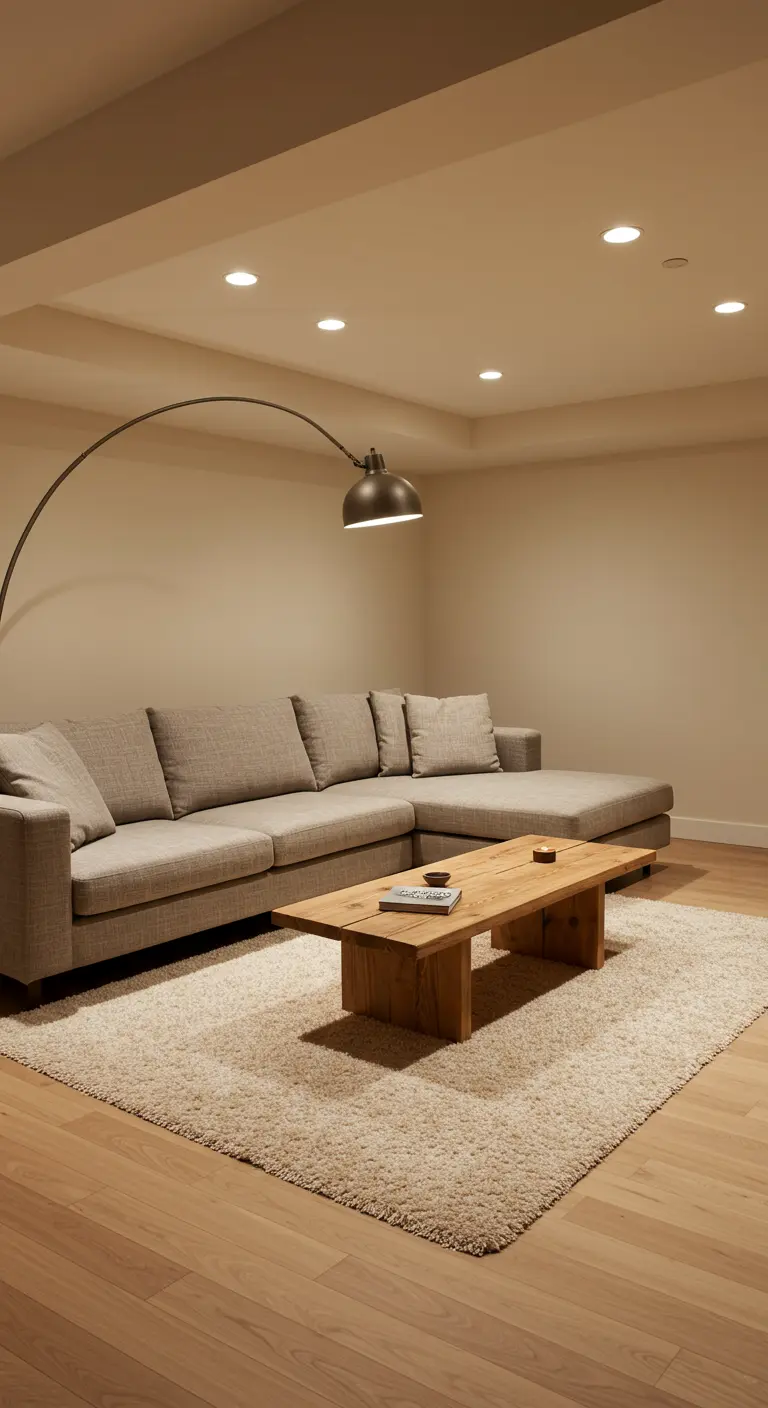
Comfort doesn’t have to be sacrificed for minimalism. A large, deep sectional sofa can still fit within a Japandi aesthetic if you choose one with clean lines and neutral upholstery.
Balance its visual weight with a delicate, sculptural arc lamp. The lamp’s slender form adds an artistic element and provides light exactly where you need it without taking up floor space.
This pairing of substantial comfort and airy design creates a living room that is both inviting and sophisticated.
31. Celebrate the Structural Bones of Your Home
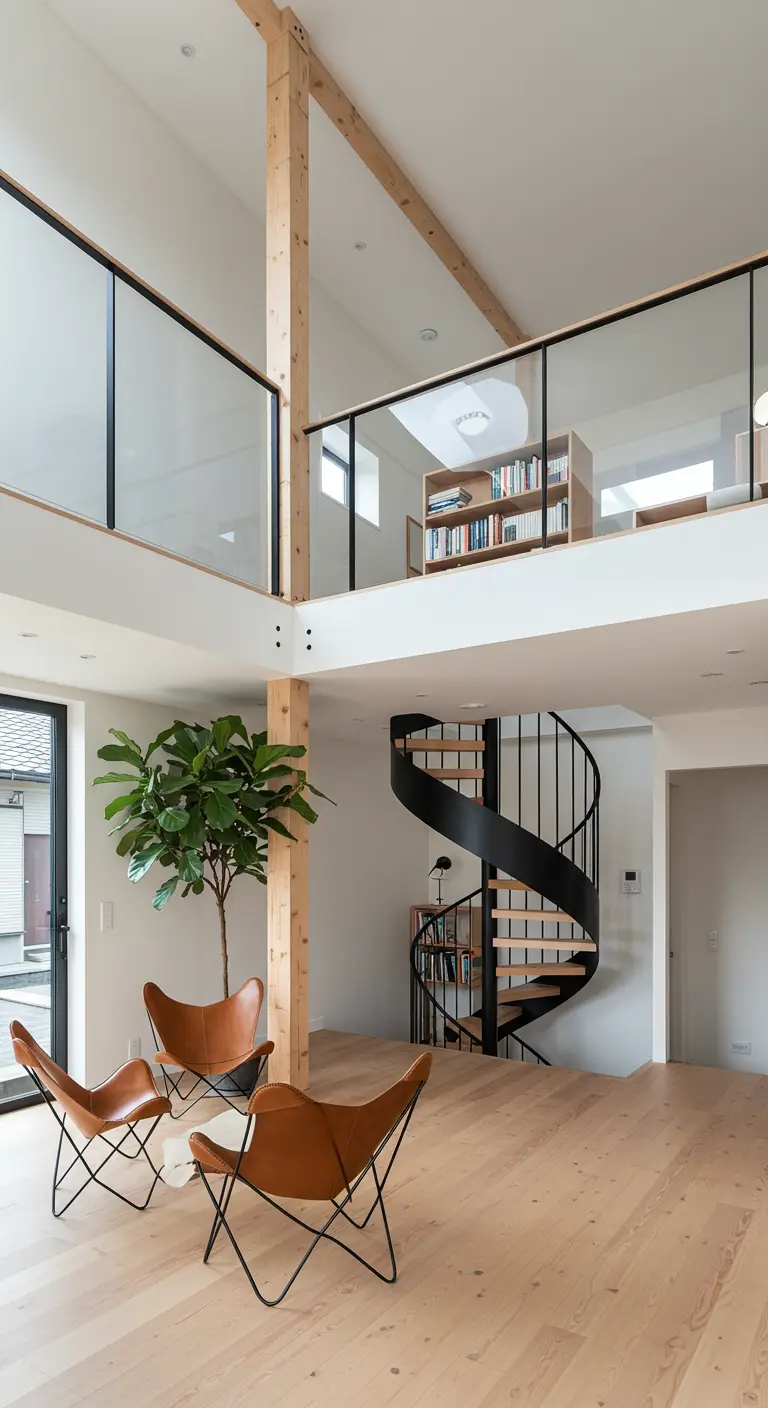
If your home has beautiful structural elements, make them the star. Here, exposed light wood beams and posts define the open-plan space, adding warmth and architectural character.
A black spiral staircase is both a functional necessity and a striking sculptural piece. Its dark color contrasts beautifully with the light wood and white walls.
Keep furniture minimal and low-profile, like these butterfly chairs, to avoid competing with the home’s inherent architecture.
32. Erase the Line Between Indoors and Out
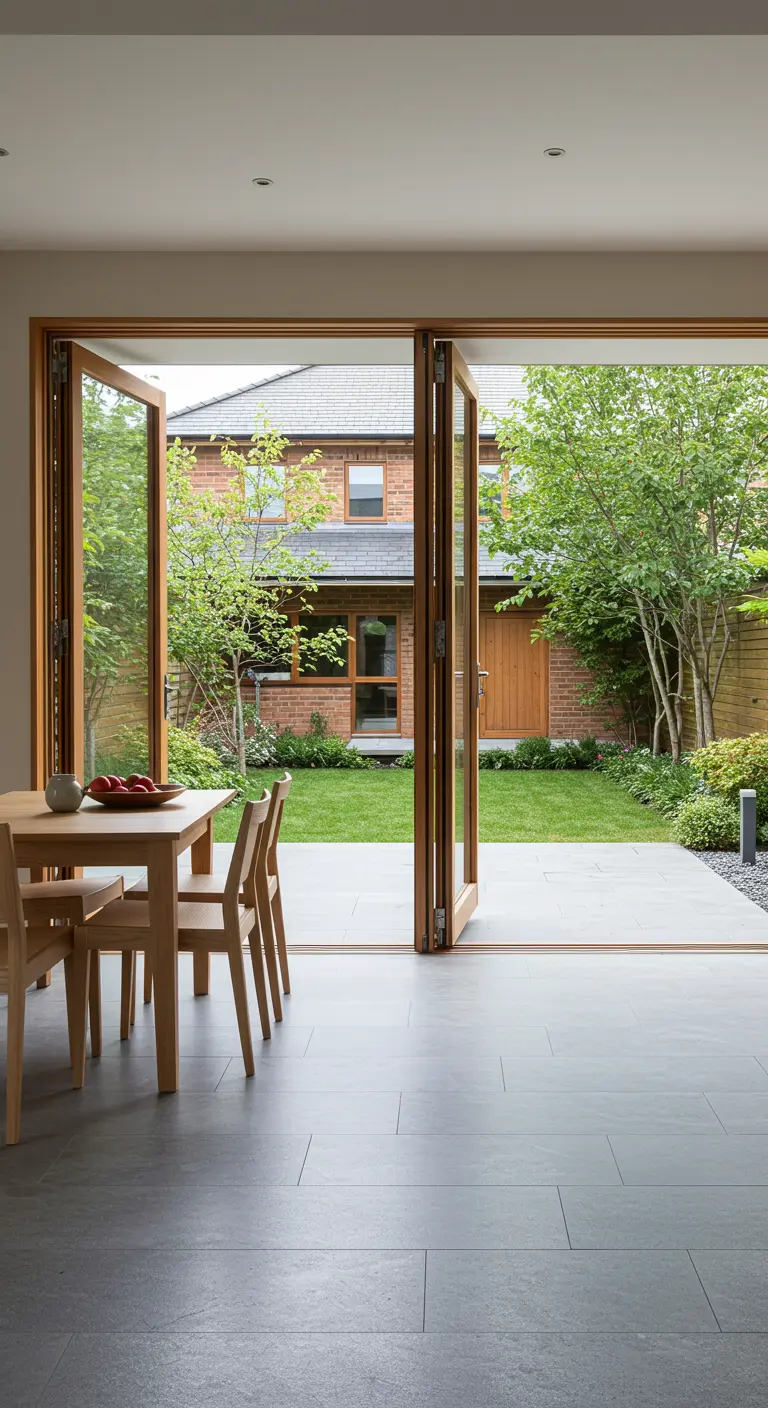
The ultimate goal of connecting with nature is to dissolve the boundary entirely. Floor-to-ceiling bifold or sliding glass doors allow you to open up an entire wall to the outside.
This transforms your dining room or living room into a covered pavilion, merging your living space with the garden. Use similar flooring materials inside and out to enhance the seamless transition.
This design decision dramatically expands your living area and fills your home with natural light and fresh air, ideal for creating a lush green backdrop.
33. Create a Suite with Integrated Design
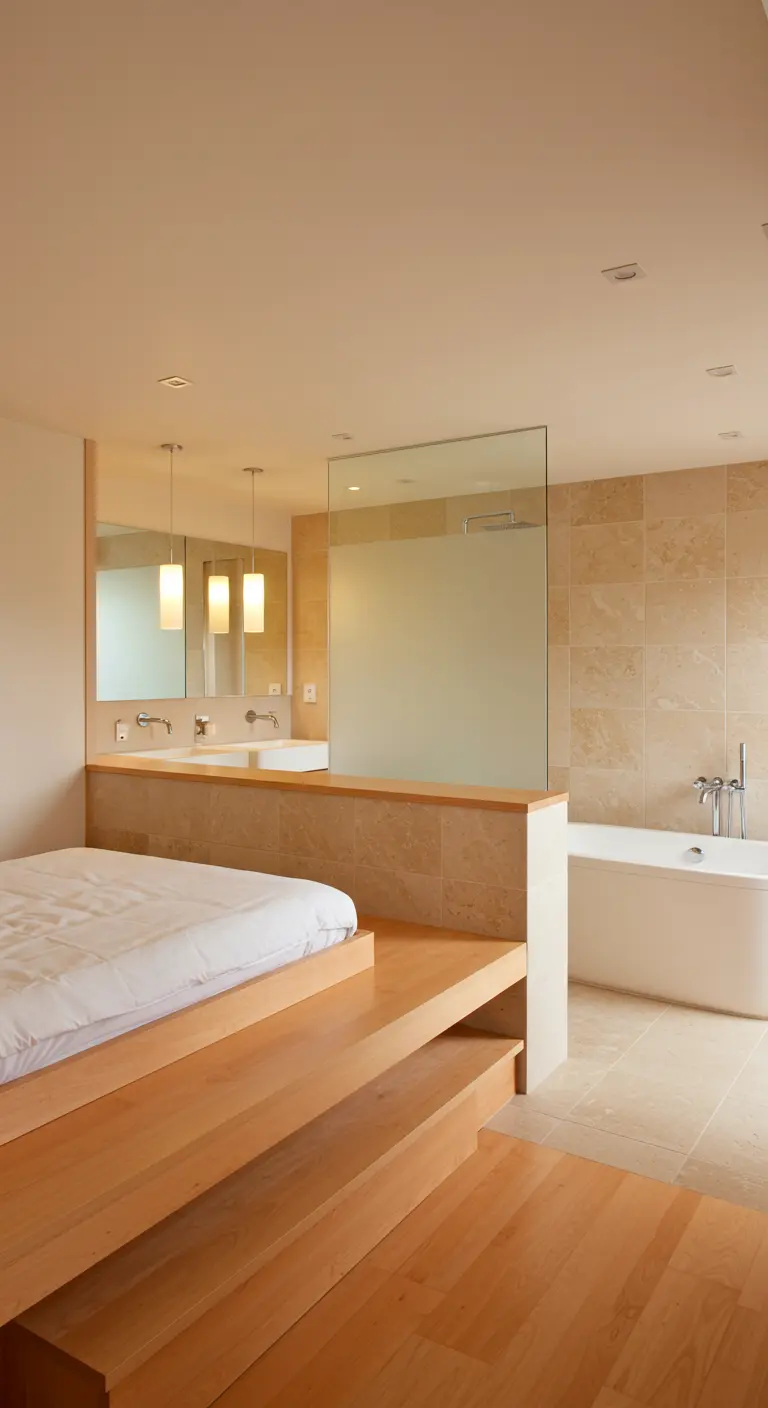
For a truly luxurious and cohesive feel, consider an open-plan layout for your primary suite. Here, the sleeping area is elevated on a wooden platform, which flows into the bathroom vanity area.
A frosted glass partition separates the shower, providing privacy without visually closing off the space. This approach makes the entire suite feel larger and more interconnected.
Using the same materials, like the warm wood and neutral tiles, throughout both zones creates a harmonious and serene personal retreat.
